Read next
The latest news, updates and expert views for ambitious, high-achieving and purpose-driven homeowners and property entrepreneurs.


Ever wonder how landlords get planning permission to design and build a hip to gable loft conversion?
As you probably already know, roof conversions are one of the best ways of extending and improving your house, as well as adding value to your property without losing any garden space!
A hip roof is one with four sloping sections coming up from the wall to meet at a central ridge. A gable roof, meanwhile, is a simple pitched roof with only two slopes and vertical walls at the other two sides of the house. A hip-to-gable extension usually involves replacing one of the side slopes with a vertical wall, increasing the amount of space in your loft that has a full-height ceiling.
Having a hipped roof on a detached house, semi-detached house or end-of-terrace usually means the existing loft space is usually limited, so a conversion can really make the space much more usable, improve your living standards and add value to your property, all without losing garden square metrage.
In the same vein, you might be wondering whether hip-to-gable loft conversion is also possible in bungalows and chalets...
...Yes, it is but you need to take extra care! In these cases, the loft might have not been structured to take the extra load imposed or to provide the minimum head height required, so it is best to consult a structural engineer first.
That being said, a hip-to-gable refurbishment is a perfect way to maximise the available space in your home. These conversions fit right in with the rest of the house, and, if well-designed, feel like they’ve always been part of the home.
Scroll down for more hip-to-gable loft conversion ideas...
Quick note: if you are creating a new flat with the hip-to-gable conversion, the head height once the ceiling and floors are in will need to be 2.3m (2.5m in London).
Another issue to consider for a hip-to-gable loft conversion is access. Having a full staircase is definitely advisable, but your architect needs to ensure that there is enough space to position it in a way that will make the most of the loft and the floor below.
You also need to think about what the loft space will be used for. The usual choices for a converted loft room are things like a master bedroom with an en suite, a second living room, office or a gym space. If it is to be living space then certain standards need to be taken into account for it to be considered habitable space.
What do I need to make it habitable?
Your architect should consider the need for natural lighting in the new loft space. If the space was previously used as storage then it did not require any natural light, however, if you are investing for it to be an integral part of the house, it will need an adequate amount of natural light coming in.
In addition, if you want to have something like an en-suite bathroom, things like plumbing locations need to be taken into account...
Also, remember that the space under the roof might have not been designed to be used as an integral part of the house, so it's important to check that the roof is fully weather-tight and whether it is a cold roof or a warm roof. In the case of the former, your architect will design additional insulation to improve the living conditions and comply with Building Regulations.
Generally speaking, hip to gable loft extensions are within permitted development rights. This means, nonetheless, that you need to have your planning drawings ready to apply for a lawful development certificate. This certificate is for you to confirm that the conversion is lawful under permitted development.
However, you need to check first whether your house is in a designated area where permitted development rights for roofs don't apply (conservation areas, AONBs, national parks, SSSIs, World Heritage sites) or whether your council has imposed what is called an Article 4 direction to block certain PD rights.
And, vitally, permitted development rights only cover dwelling houses, not flats or maisonettes.
Now, even if you do have permitted development rights, there are still some considerations and limitations you need to abide by:
Bear in mind: The volume allowances mentioned above include any previous roof extensions, and even if you haven't done any work, the previous owner could have. So if you suspect this to be the case, it would be smart to find out with your local council.
Naturally, your planning drawings for hip to gable loft extension should indicate that you comply with all these considerations and limitations to get Certificate of Lawfulness (COL) from your council for your loft conversion.
For most house owners, hip-to-gable loft conversions are covered by permitted development rights. Even so, it's best to work with experienced professionals, since changing your roof is an expensive process you want to get exactly right. And if you are in a conservation area or somewhere else where PD doesn't apply, you will certainly need expert advice to help you decide if you will be able to get planning permission.
All hip-to-gable loft conversions require approval under the Building Regulations. Remember that your architect and structural engineer need to submit structural drawings, calculations and construction notes to make this application and seek approval.
Now you’ve seen how a loft conversion can work to increase the value of your property by adding useful space, let us help you with the planning and designing skills part. Our job is to help homeowners design the best loft conversions to help them move their project forward as quickly, efficiently and successfully as possible, and ultimately make the most of their investment.
If you’re ready to do that, take a look at some of the work we’ve done in this area, and contact us here. We would love to help.

Project Architect Sky Moore-Clube BA(Hons), MArch, AADip, ARB is a key member of our architectural team, with a passion for heritage homes and interior design, along with a strong instinct for ultra-creative extensions. She brings a fresh yet thorough approach to everything she designs.
We look forward to learning how we can help you. Simply fill in the form below and someone on our team will respond to you at the earliest opportunity.
The latest news, updates and expert views for ambitious, high-achieving and purpose-driven homeowners and property entrepreneurs.
The latest news, updates and expert views for ambitious, high-achieving and purpose-driven homeowners and property entrepreneurs.
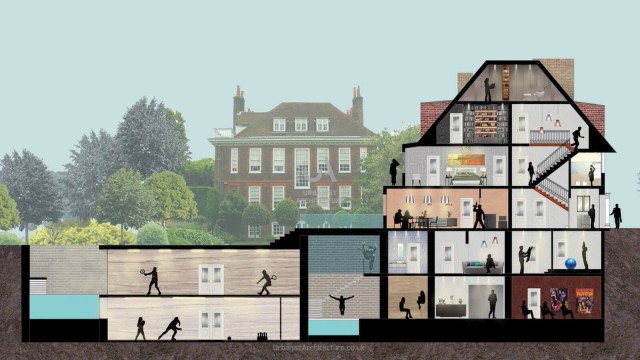
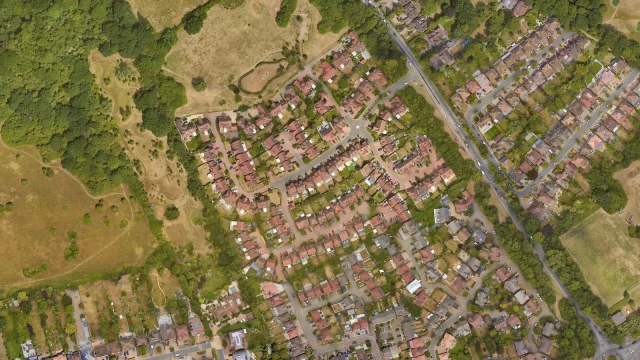
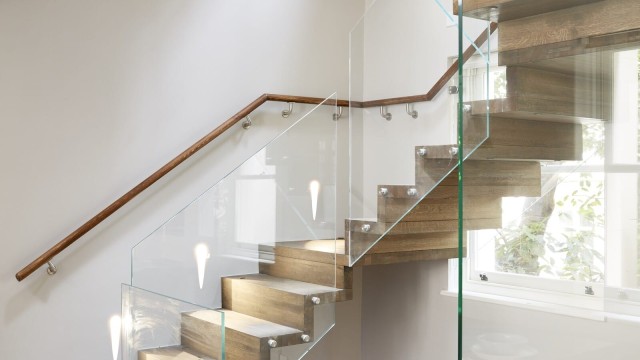

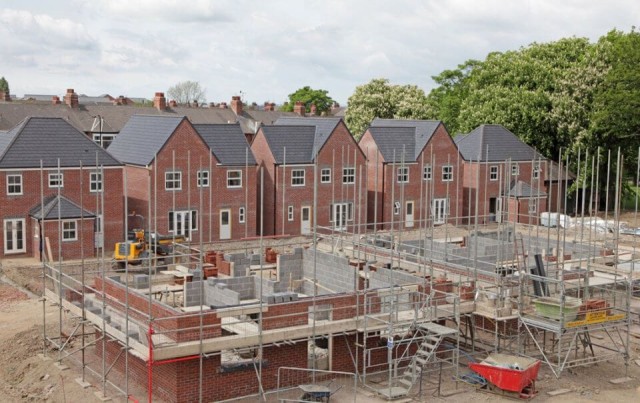


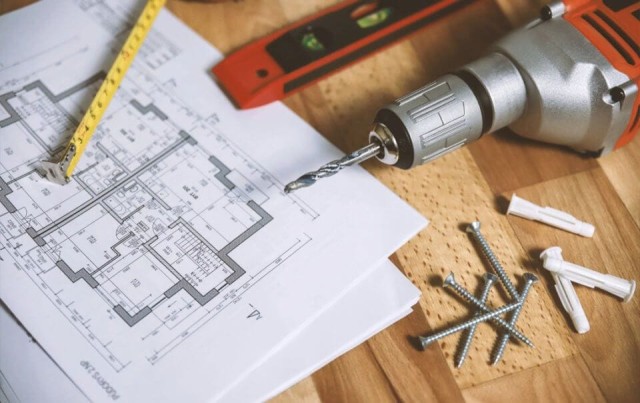

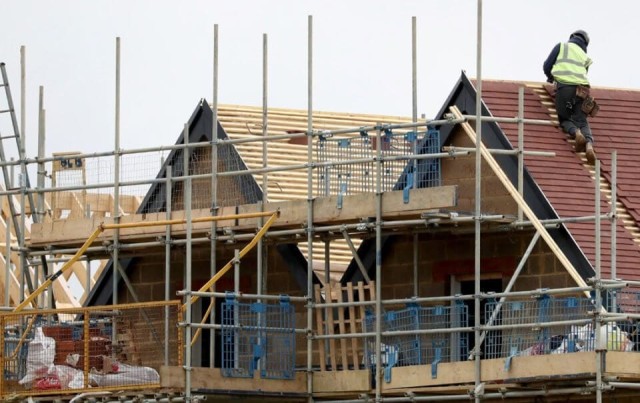
We specialise in crafting creative design and planning strategies to unlock the hidden potential of developments, secure planning permission and deliver imaginative projects on tricky sites
Write us a message