Read next
The latest news, updates and expert views for ambitious, high-achieving and purpose-driven homeowners and property entrepreneurs.

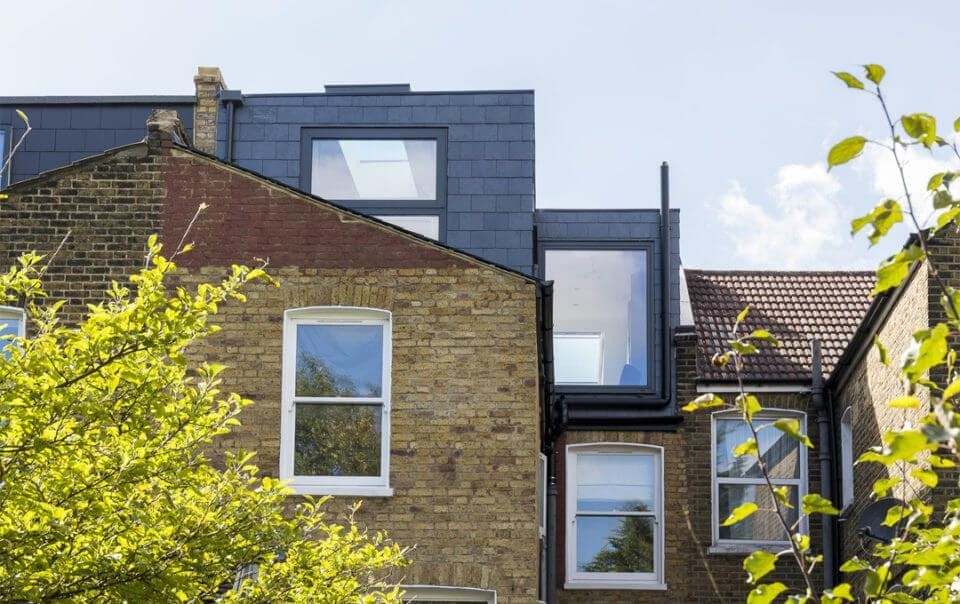
Adding an L-shaped dormer loft conversion is one of the best ways to increase the space and value of your property, whether you wish to extend the house for your growing family or to create some extra income.
L-shaped loft conversions are a sensible and often fairly affordable way to add that extra space along with value to your property. With successful layout arrangement and beautiful design, your loft could be transformed into a comfortable living space to capture space and light!
Depending on the size of your house, dormer loft conversions can usually increase your existing home by 20-50sqm. Every bit of space under that pitched roof has the potential to be utilised.
This article takes you step-by-step through the process of designing and building your L-shaped loft conversion to add space, comfort and value to your house.
You’ll view examples of great loft conversion projects designed by Urbanist Architecture and an explanation of why they work so well. You’ll also learn how to hire an architect, secure planning permission and stay in control of your dormer loft conversion project.
Let’s jump right in...
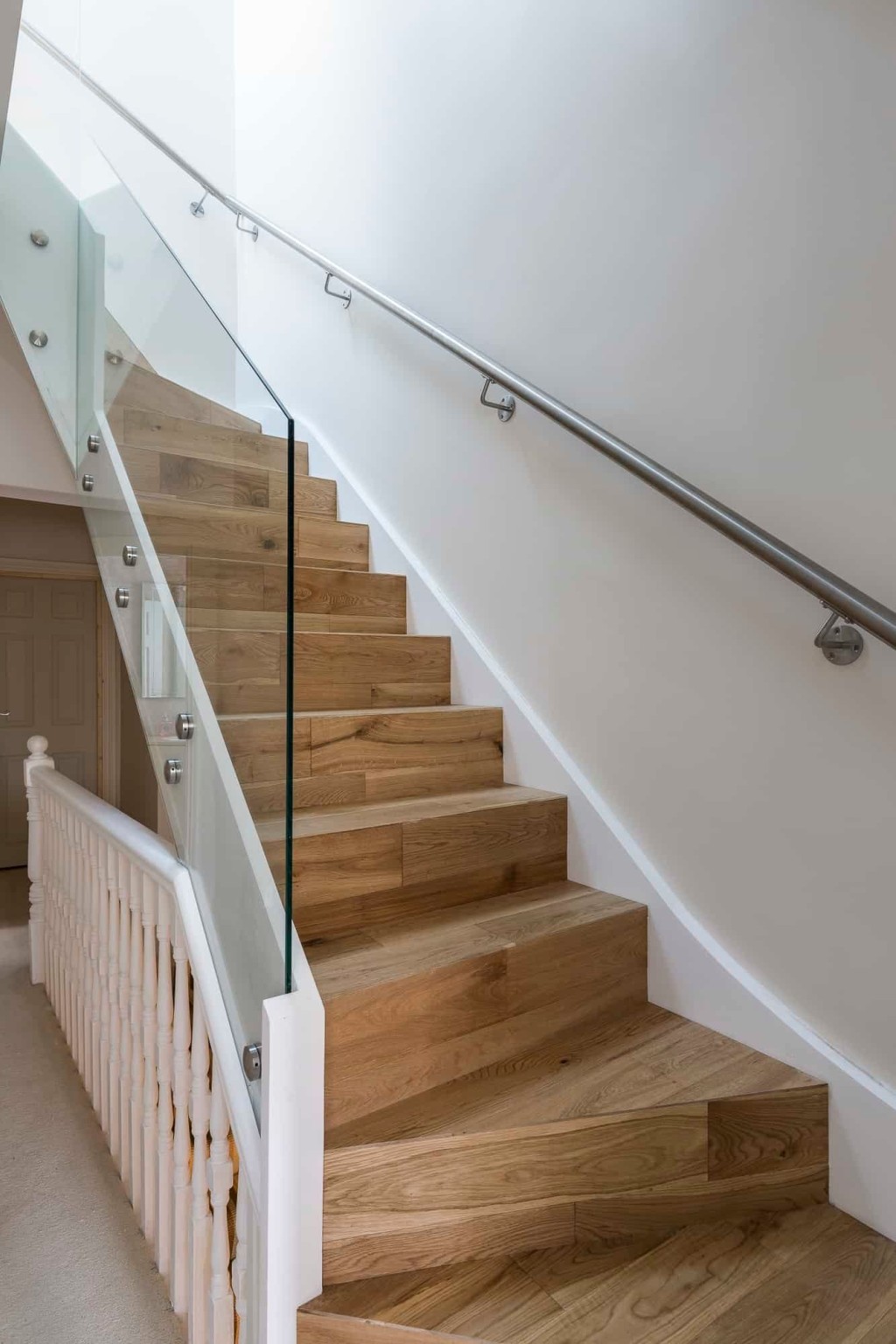
Your family has grown bigger, you need more space to work from home or that you want to add value to your property to make it more attractive to potential buyers. Sometimes moving to a bigger property just isn’t an option and this is where a good quality loft conversion really comes into its own.
Let’s face it: moving house is an expensive exercise and one of the most stressful experiences you can go through. It can be a serious hit to your bank balance: as well as the cost of the property itself, you’ve got fees, removals and stamp duty. Then the cost of refurbishing your new home can mean costs quickly spiral… That loft conversion to your current home is looking like a better and better option!
An architect-designed loft conversion can add a terrific amount of value to your property as well as maximising space in your home. If you do it right, with care and thought, your loft conversion can be a superb investment as well as a project to remember for you and for your family.
News flash: A quality loft conversion can add four times the value of a brand new kitchen, bedroom or even bathroom to your property. If you ask the experts, they will tell you that a well-designed loft conversion is often top of their buyers’ wish lists and something that they look for in saleable properties.
While there is some initial outlay to get the project off the ground and completed to a high standard; the long-term investment and value added will far outweigh this initial expense and that’s not to mention the extra space that the whole family will benefit from. And when you are ready to up sticks and move on, you’re virtually guaranteed to sell at a higher price than you paid and bank yourself some tidy profit.

An L-shaped dormer conversion is where two dormer builds are constructed in a way that they join together. Usually one dormer will be built on the rear outrigger roof and the other on the main roof, which is what gives it the instantly recognisable L-shape.
The shape itself means that L-shaped dormers are only suitable for certain types of property, mainly either Edwardian or Victorian properties where there is an existing wing at the rear, known as a two-storey outrigger. This type of build is a great way to get some more space out of a property like this especially if you own a mid-terrace property.
Here’s the most important part: loft conversions have to be treated as more than just a box on a roof. They should be a successful addition that makes a real difference to your property. They have to be light and airy – the good news is that this is easily achieved as you have so much roof space to deal with and therefore the potential for masses of natural light.
You can channel so much light without the need for wide skylights – a small aperture on the roof can give you the same quality and depth of light as a far larger opening (like a window) on the side of a property. In terms of natural light, the world is your oyster when it comes to loft conversions as they can be absolutely flooded with light.
With so much natural light at your disposal, your new loft space will appear so much bigger and more spacious than it actually is.
For more tips on designing a loft conversion, have a read of our Ultimate Loft Conversion Design & Planning Guide.
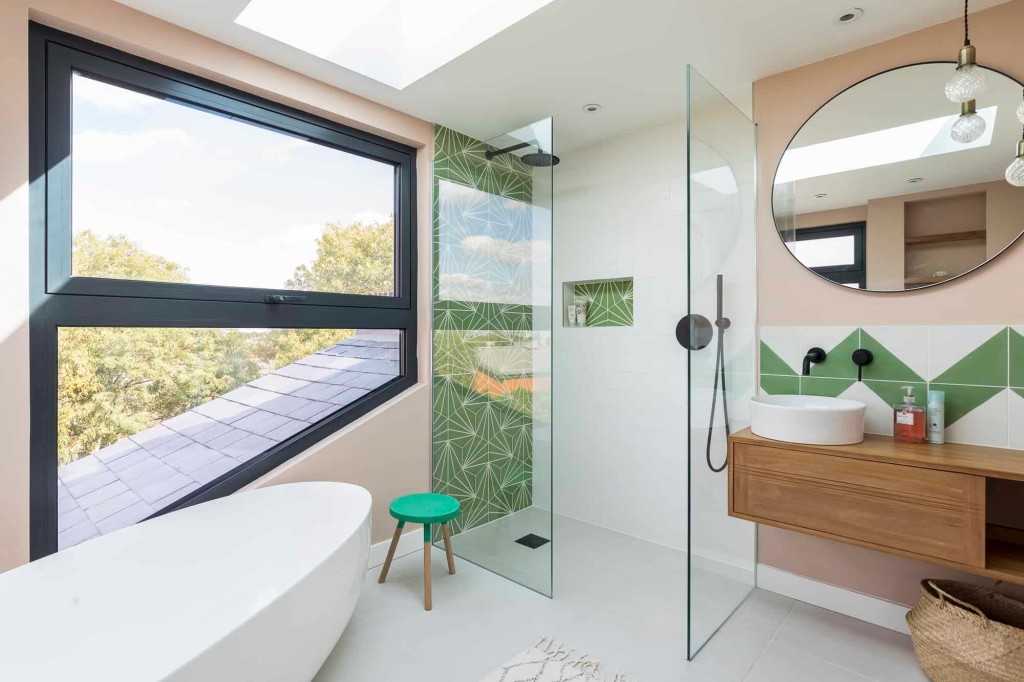
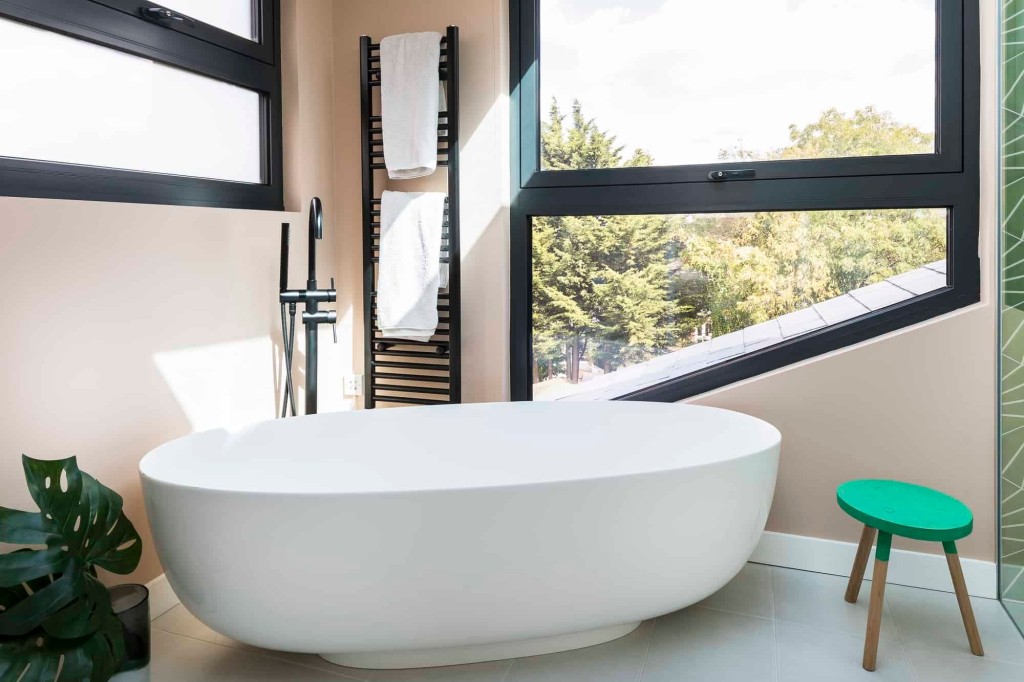
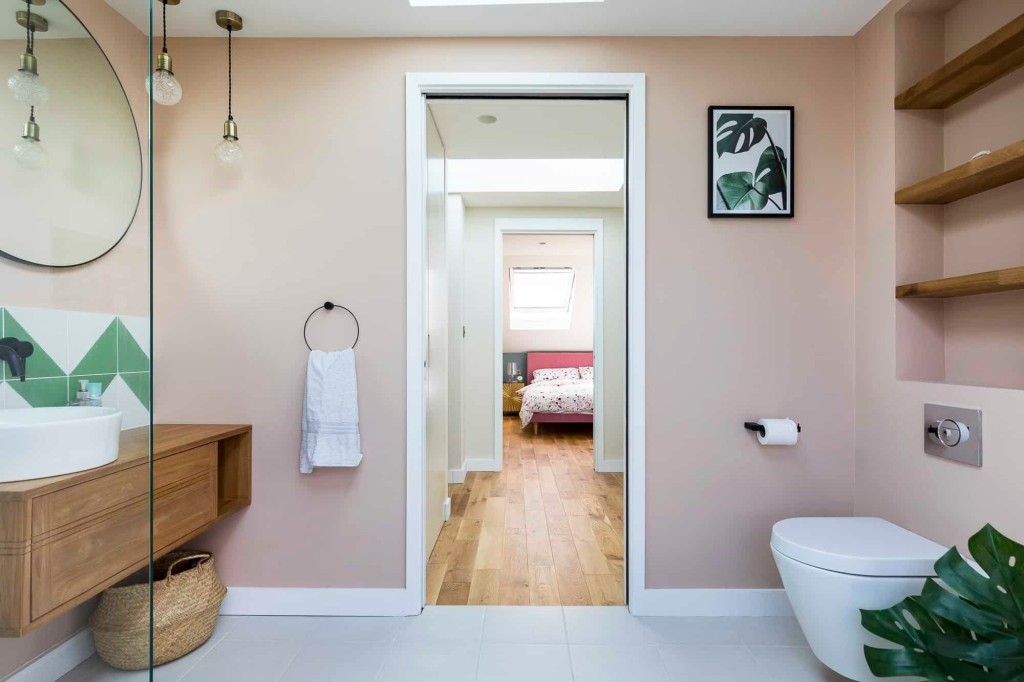
We’re going to be honest: an L-shaped loft conversion is not the cheapest option – but remember it will add value to your home. What you are paying for is technical structural work – the roof needs to be removed and then rebuilt. You will need an architect and you may need planning permission depending on the limitations of permitted development rights, so factor in these costs and time constraints. The best L-shaped dormer loft conversion price you’ll get for a job like this in London is £50,000 but realistically you will be looking at least £70,000.
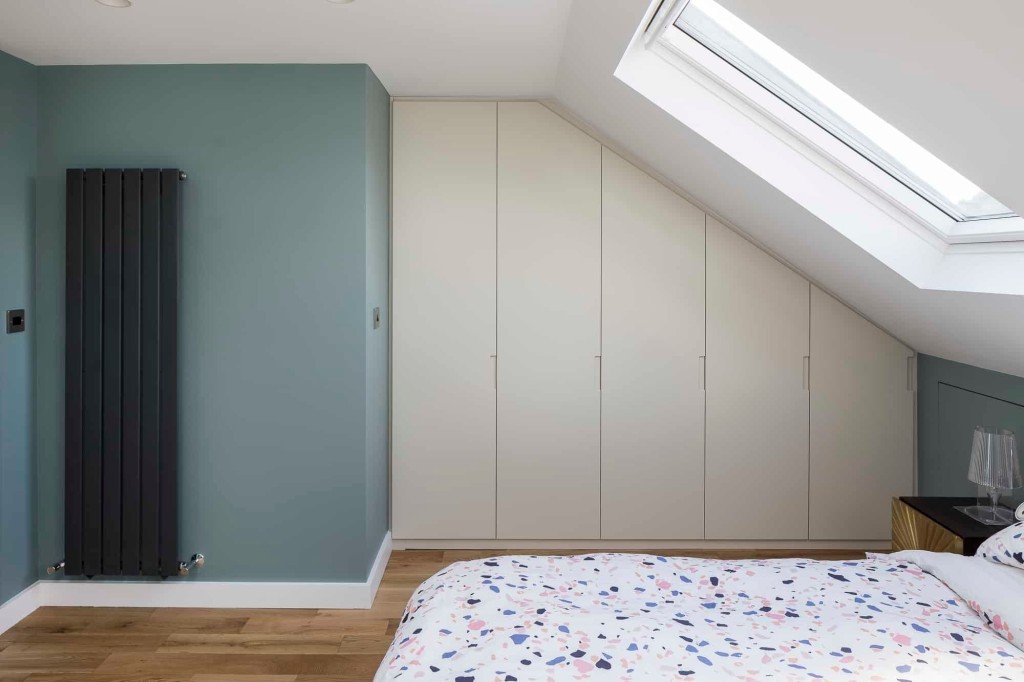
Most L-shaped loft conversions are covered under permitted development rights, which means that you won’t require planning permission. There are exceptions: if the house is in a conservation area, for instance, or is a listed building, you will have to make a planning application. You will also need to make one if your conversion is higher or wider than the existing roof, or if it is more than 40 cubic metres (terrace house) or 50 cubic metres (other properties).
Our advice is, as ever: check. Ask your local council’s planning department or if you are using an architect, they will be able to tell you if you need to apply.
You should also know that you will need building regulations approval even if your works are covered by permitted development rights. And you may well need to make a Party Wall Agreement with your neighbours.
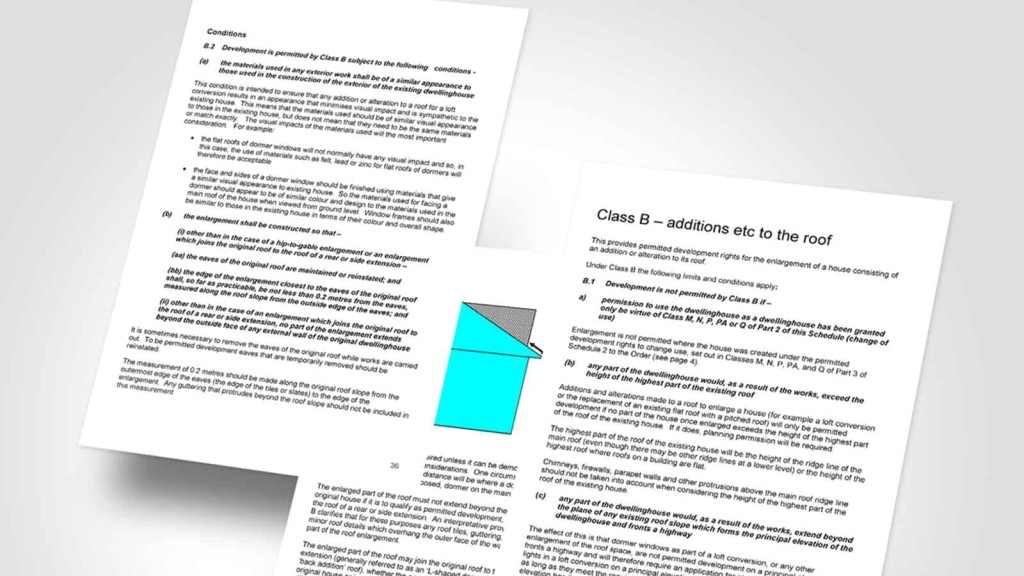
In order to avoid any loss of cash, hassle and headaches, contact an architect who specialises in loft conversion projects to achieve the most out of your property. Your architect will not only prepare drawings, design your loft conversion and obtain the necessary approvals for you but also will assist you to find a competent builder and then manage the project for you.

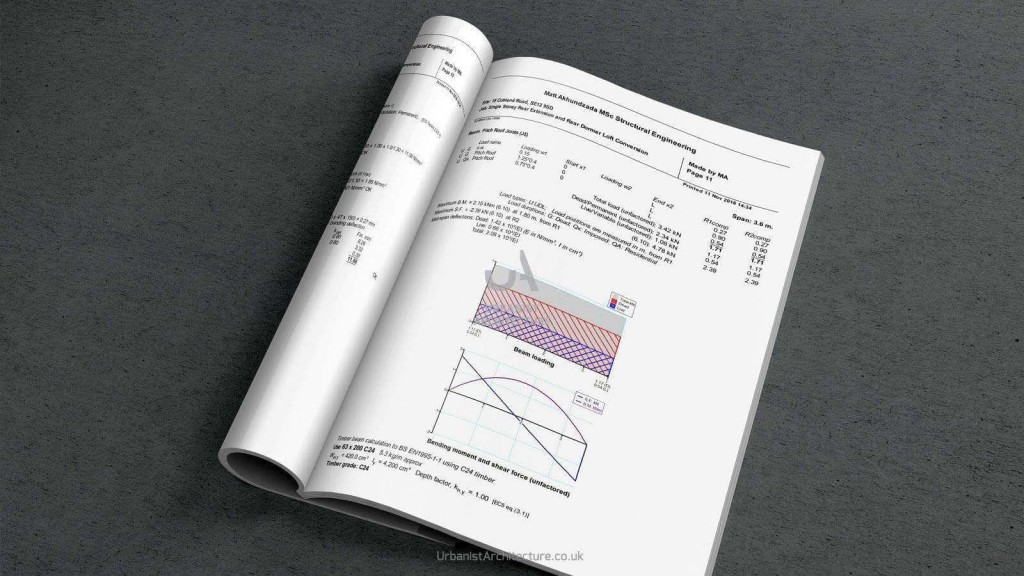
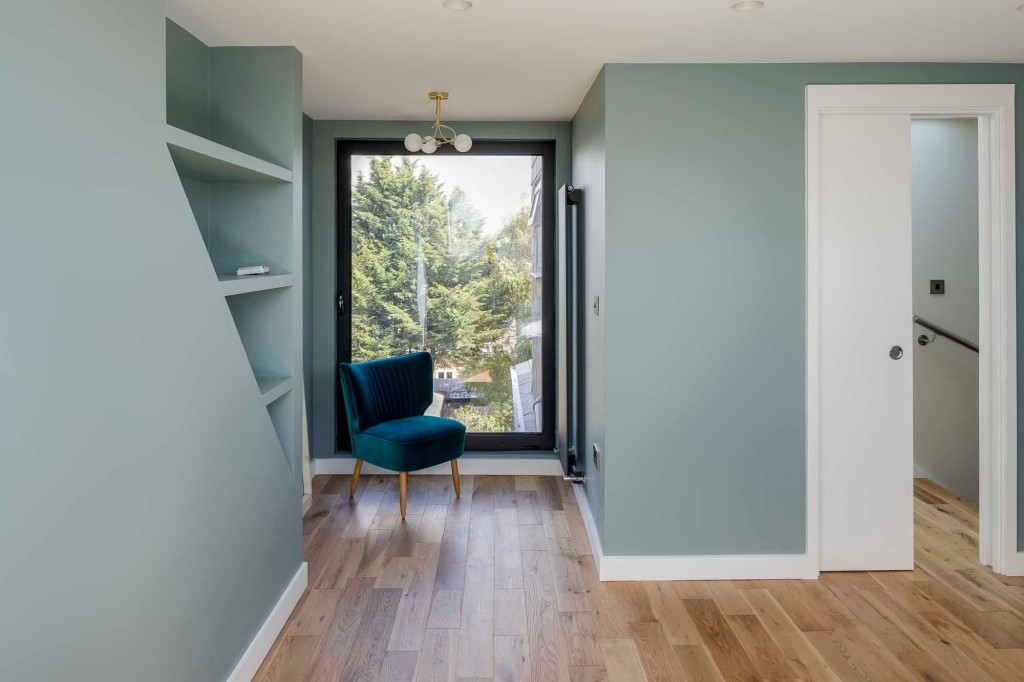
Urbanist Architecture is a London-based RIBA chartered architecture and planning practice with offices in Greenwich and Belgravia. With a dedicated focus in proven design and planning strategies, and expertise in residential extensions, conversions and new build homes, we help homeowners create the homes they have always dreamed of and landowners and developers achieve ROI-focused results.
If you would like us to help you with your loft conversion, please don’t hesitate to get in touch. Contact us now.

Ella Macleod BA, MArch is a senior architectural designer specialising in residential architecture and interiors, combining creative flair with technical rigour throughout the RIBA work stages. She leads with strong design judgement, shaping bold decisions into properly resolved architecture.
We look forward to learning how we can help you. Simply fill in the form below and someone on our team will respond to you at the earliest opportunity.
The latest news, updates and expert views for ambitious, high-achieving and purpose-driven homeowners and property entrepreneurs.
The latest news, updates and expert views for ambitious, high-achieving and purpose-driven homeowners and property entrepreneurs.

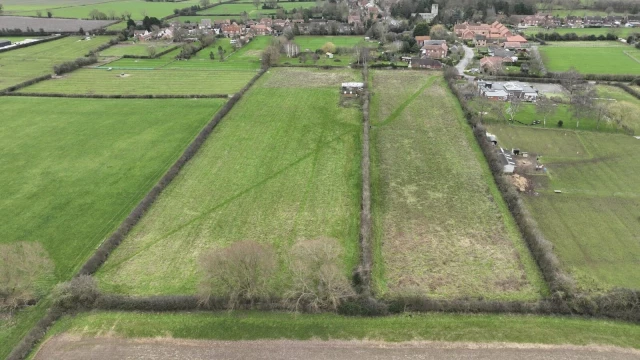
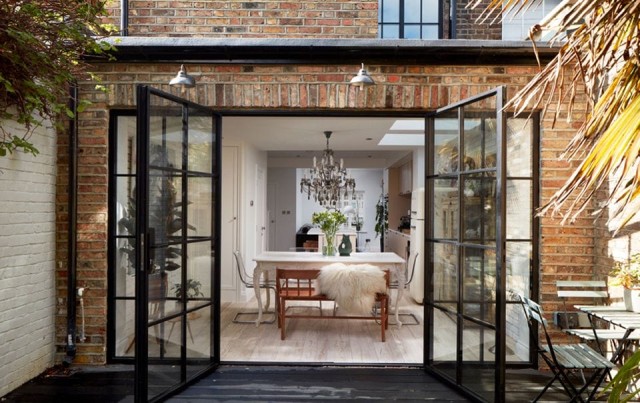
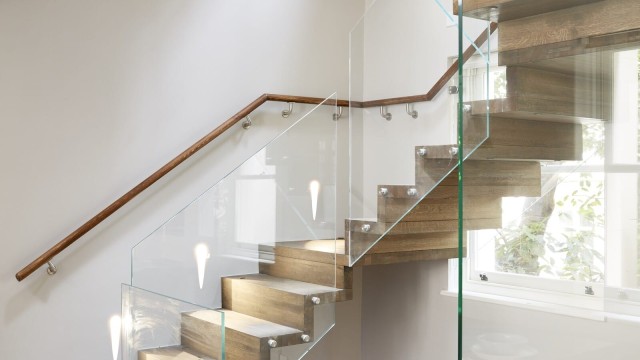
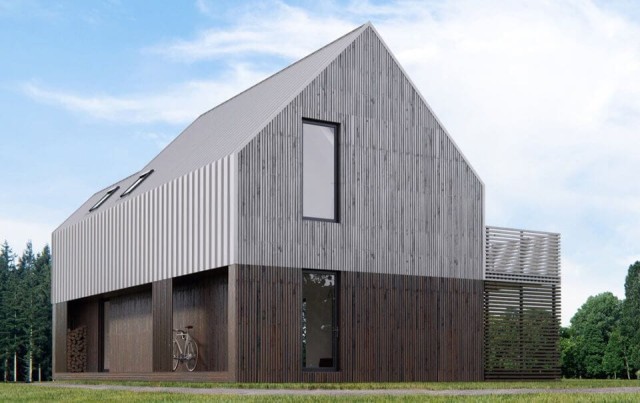

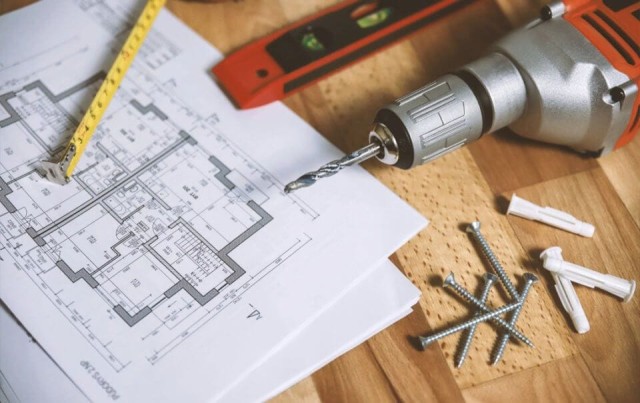



We specialise in crafting creative design and planning strategies to unlock the hidden potential of developments, secure planning permission and deliver imaginative projects on tricky sites
Write us a message