Read next
The latest news, updates and expert views for ambitious, high-achieving and purpose-driven homeowners and property entrepreneurs.

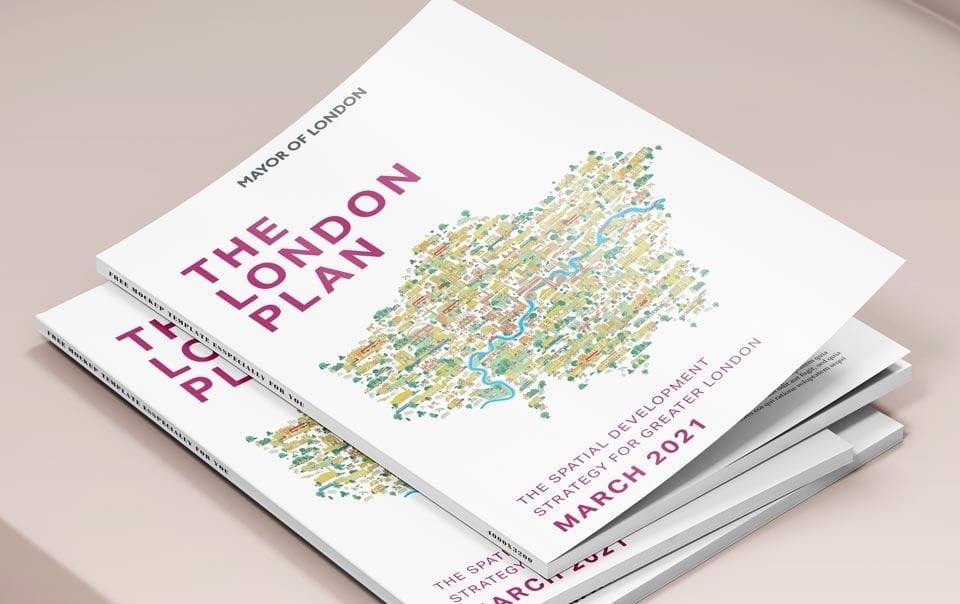
In March 2021, the Mayor of London brought the London Plan 2021 into effect. This marked the end of a long struggle with the Ministry of Housing, Communities and Local Government about some key parts of the plan.
But what we want to do is to get behind the politics and the fine words and work out what the London Plan 2021 means for people who want to construct or transform a building in the capital.
Here are some of the questions we will be answering to summarise the London Plan 2021:
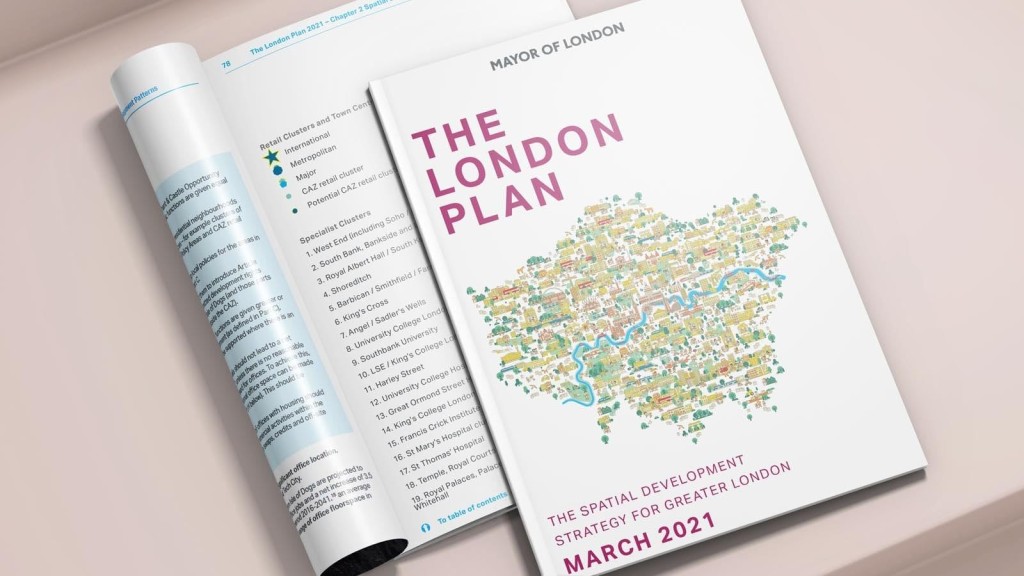
The London Plan 2021 attempts to shape how the capital will grow by setting policies for those issues – like housing, transport, employment and infrastructure – where what happens in one borough affects what happens in the ones around it.
You could argue that very few things actually stay within borough borders, but when London-wide government was restored (after a 14-year break) in 2000, the local councils kept a lot of their powers. The London Plan is meant to be more strategic, but – as we’ll see – it includes some fairly specific points, such as the height of rooms in new houses or flats.
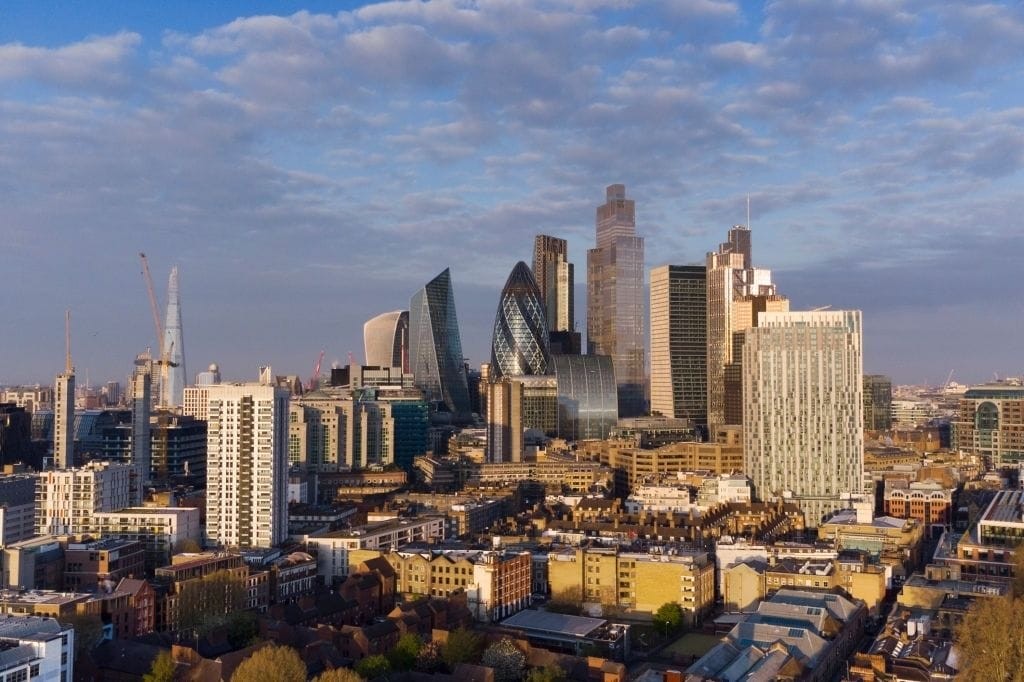
The previous London Plan was published in 2016 when Boris Johnson was still mayor. You would expect that five (rather dramatic) years later, with a mayor of very different political views, you would get a radically different London plan.
In truth, the new version of the London Plan is less of a change than you might expect, even taking into account the fact that central government forced Sadiq Khan to retreat on several of his more ambitious ideas.
Here, we’re looking at the practical aspects that have changed between the London Plan 2016 and London Plan 2021.
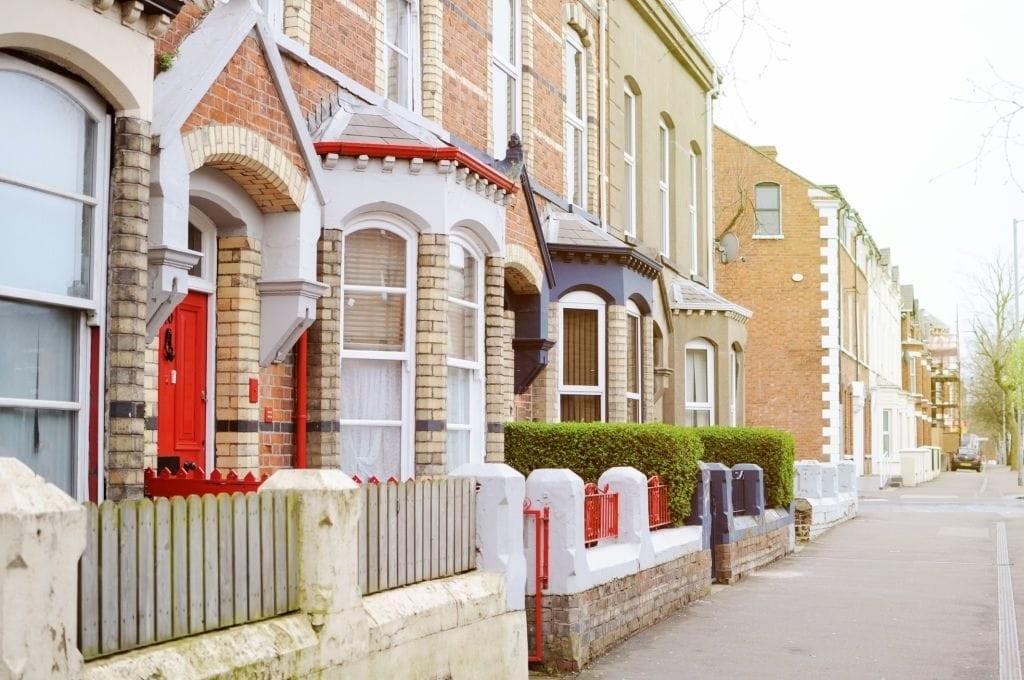
The minimum floor-to-ceiling heights for at least 75% of the GIA of a room have gone from 2.3m being “encouraged” to 2.5m now being required.
The main idea here is to increase ceiling height to maintain ventilation. The theory works like this: London – especially inner London – is an urban heat island where the density of people and activity, preponderance of concrete and asphalt and (relative) lack of plants makes cities hotter than surrounding areas.
In the summer, this can make life unpleasant and people use fans and air conditioning to counter the problem – increasing energy use. Having higher ceilings and better ventilation keeps houses cooler without the need for electricity.
But, inevitably, this policy will have implications that have nothing to do with heat or ventilation. Most notably, there will be a huge impact on any new flat conversions. Most flat conversions in London happen in Victorian houses where the ceiling height between loft space and the second floor is less than 2.5m (or just 2.5m).
These new rules mean that it will often be very difficult to turn loft attics into separate apartments. In order to get the required internal height, you would need to raise the roof ridge, which would be hard to get planning permission for on terraced or semi-detached properties, where raising the ridge height would break rhythm and symmetry along the streetscene. And even with a detached house, it could add a huge amount to the cost.
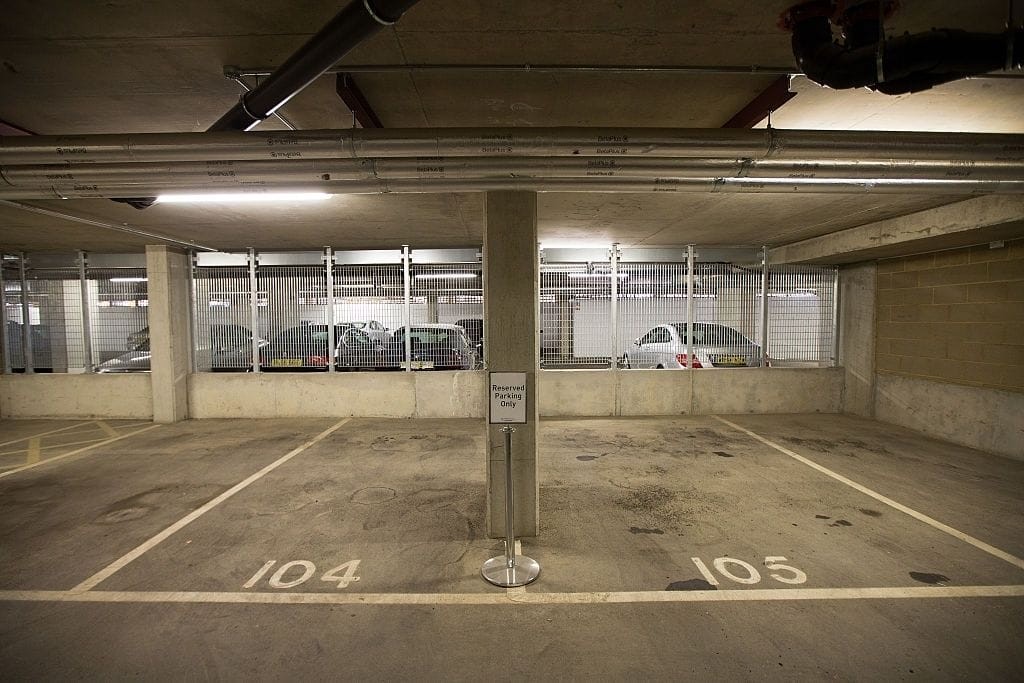
Maybe the biggest difference between 2016 and 2021 comes in the treatment of parking. In 2016, the idea of car-free development was part of a general aspiration that “sustainable residential travel should be encouraged through the promotion of car free development, the use of car clubs, flexible working and active travel.”
In 2021, though, all developments in the Central Activities Zone, Inner London Opportunity Areas, Metropolitan and Major Town Centres, all areas of PTAL 5-6 and Inner London PTAL 4 must be car-free. (Which, in practice, means that the only parking spaces should be for disabled people).
That’s quite a commitment, and one that we will be interested to see tested. For instance, how does zero parking affect the profitability of luxury apartments?
The original rules were going to be even tougher, but Robert Jenrick, the Secretary of State for Housing, Local Government and Communities, sided with the outer London suburbs to let them continue to demand as many as 1.5 car parking spaces per dwelling in low-PTAL areas.
Along with the push for car-free development in inner-city locations with high PTAL ratings, the plan has also set out higher minimum cycle parking standards. The Covid-19 pandemic will inevitably have an impact on individual preferences on travel modes across London.
At the height of the pandemic, the government were actively encouraging people to walk or cycle to work where possible and to avoid using public transport. Whether people will choose to stay clear of busy and cramped tubes and buses remains unclear at this point – change in use of public transport may be one of the many lasting legacies of the Covid-19 pandemic.
The timing of the new car-free development guidance may be just right. However, it is not yet clear what the long-term impacts on modes of transport will be. Londoners may slowly start to return to the tube and the bus and ditch the cycles. But, it can only be hoped that higher cycle requirements will encourage more people to cycle around the capital.
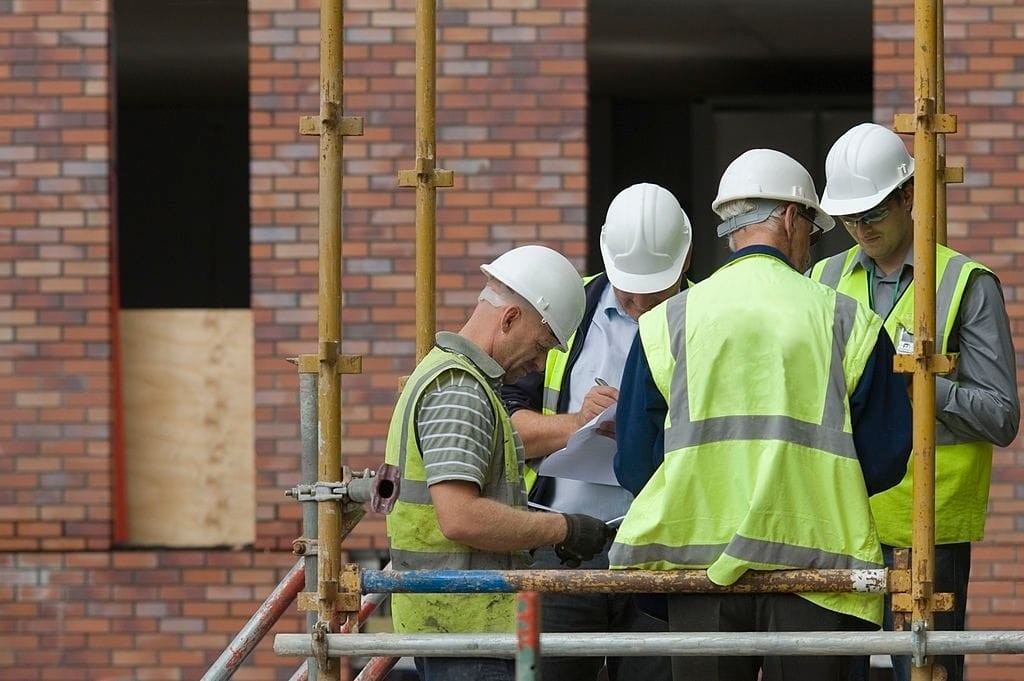
One thing that all developers will be concerned about in the new London Plan is minimum space standards. Have these changed since 2016? Are the London Plan housing standards tougher than they used to be?
The answer is no – while there is the new room height requirement we have discussed above, in terms of home and room sizes, nothing has changed. For the sizes of flats and houses, the London Plan simply has a table showing the nationally described space standard, ranging from 37 sqm for a studio flat with a shower to 138 sqm for a three-storey six-bedroom, eight-person house.
In terms of bedroom sizes, the London Plan space standards state that a one-person "single bedroom must have a floor area of at least 7.5 sq.m. and be at least 2.15m wide". Meanwhile, a "double (or twin) bedroom must have a floor area of at least 11.5 sq.m". Again, this is not a change from the previous policy. More detailed guidance on minimum space standards is promised.
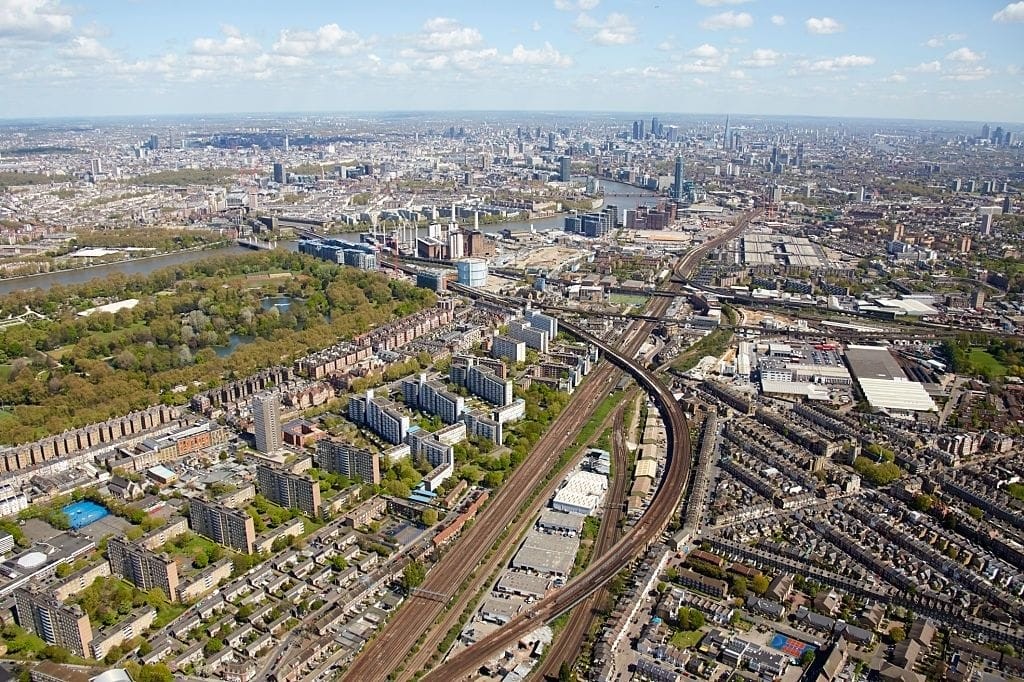
As a developer, it’s understandable if you are looking for the easiest path to get your projects built.
Therefore, it might make sense for you to concentrate on those parts of the capital where new building is most encouraged.
The London Plan 2021 lists a number of opportunity areas where growth of both housing and employment should be promoted. You may well be familiar with most of these, the ones where big regeneration efforts have been underway for some time, such as Old Kent Road or Thamesmead/Abbey Wood.
There is also a major problem with the opportunity area list: much of it is – sensibly – organised around big transport projects that are meant to help make those new homes and jobs possible and sustainable.
Unfortunately, two of the biggest transport projects – the Bakerloo Line Extension into south-east London and Crossrail 2 running north-south – have been put on hold because of the effects of the coronavirus pandemic. That means that some of the sites where growth is meant to be concentrated will have poor transport connections.
Will councils and the mayor discourage development in these places for the next few years and hope that as (if?) the capital bounces back, those areas will return to the priority list?
Or, with major developers already committed, will the opportunity area push continue and new residents will just have to put up with achingly slow bus journeys up the Old Kent Road rather than a swift tube ride into central London?
Major opportunity areas that are unaffected by this problem include Royal Docks/Beckton Riverside, London Riverside, Olympic Legacy and Croydon.
The plan sets 10-year housing targets for each of the boroughs, plus the City of London, the London Legacy Development Corporation and the Old Oak Park Royal Development Corporation. And there’s a huge range of numbers expected.
At the top end, east London pair Newham and Tower Hamlets are expected to provide 32,800 and 34,730 new homes respectively. Kensington & Chelsea and Richmond, meanwhile, have comparatively modest targets of 4,480 and 4,110 each.
A much-discussed and debated part of the new London Plan is the emphasis on small sites (defined as less than 0.25 hectares).
Rather than huge developments, for which there is much less capacity in London now that most of the dock and railyard sites have been tackled, the hope is that clever bits of infill and the replacement with housing of a small community hall here and an old post office there, a significant contribution can be made to the housing supply without major disruption.
For some, the hope/fear is that this will open up a new wave of backland development / ”garden grabbing” (depending on your point of view), but it should be said that there is no explicit support for that kind of housing in Policy H2 Small Sites or anywhere in the London Plan.
Three boroughs have a target of more than 6,000 small site homes: Hackney, Southwark and Croydon. Of the London boroughs, Kensington & Chelsea has a target significantly under 2,000. Understandably, the huge regeneration projects – London Legacy and Old Oak – have modest small site goals set.
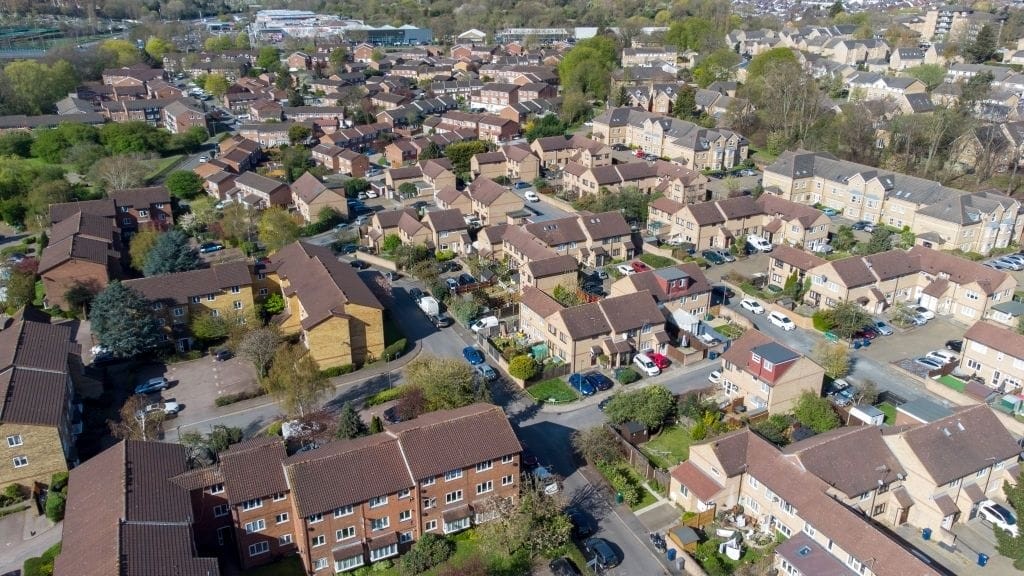
Given both the very high prices of accommodation in London and the fact that we have a Labour mayor, it was always likely that affordable housing was going to be a high priority in the new plan. And so it is – Policy H4 declares:
“The strategic target is for 50 per cent of all new homes delivered across London to be genuinely affordable.”
Let’s be clear, this does not mean that each private development will have to be 50% affordable housing. Much of that affordable housing is due to be provided from projects using public land or where the mayor has provided a grant.
Policy H5, though, turns to private developers and their role. For major developments, there is a “threshold approach”. What this means is that for these developments, if the proposal meets a target amount of affordable housing with the right balance of tenure types, there will be no need to go into viability discussions with councils.
The threshold is 35% for general developments, going up to 50% when public sector land is involved or the scheme would lead to a net loss of industrial capacity.
Now, we can imagine that quite a lot of developers, given the choice, would still prefer a series of tedious viability negotiations to giving up over a third of their project to lower-cost units. Especially as the mayor is ruling out the barely affordable, 80% of market value option promoted by the Cameron government.
What the mayor might be hoping will bring them around is that where there is a viability agreement, that will be reviewed at various stages of the project. This is presumably designed to stop the embarrassing situations where councils have accepted a viability statement from a developer that claims that they can't possibly sell their units for more than £300,000 each, only for those apartments to reach the market at £550,000.
Under the mechanism provided in the London Plan, a scheme that didn’t use the threshold route that turns out to be more profitable than the developers claimed/anticipated will end up having to provide more affordable housing in the long run.
All this, it should be said, applies only to major developments.
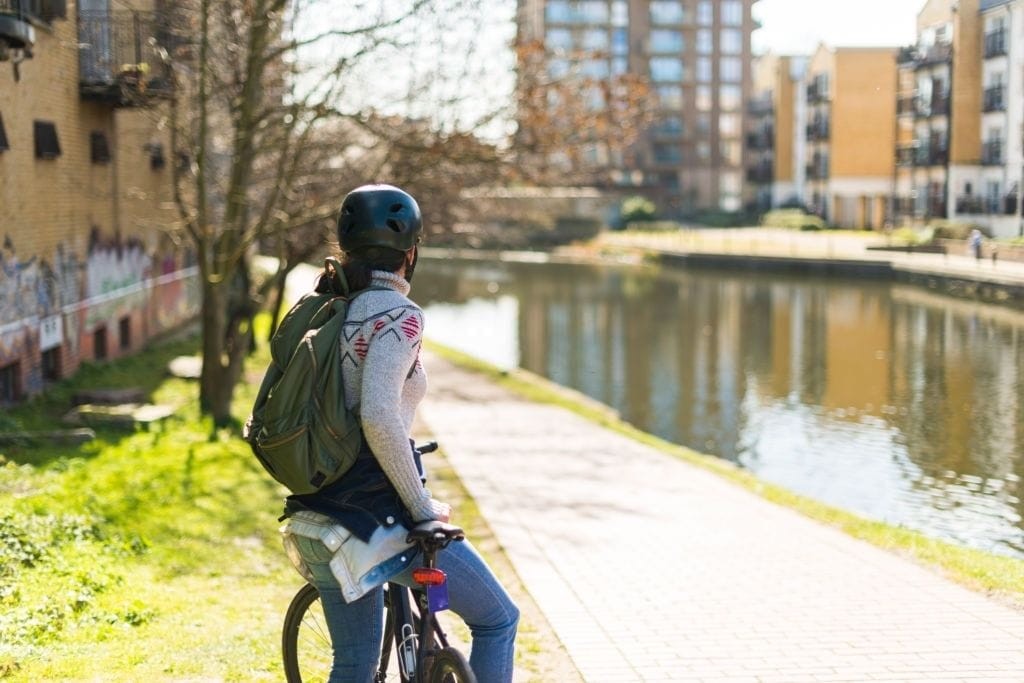
It would be completely wrong to say that the 2016 London Plan ignored the environmental crisis – there were 46 pages specifically devoted to London’s response to climate change. But, as befits the growing urgency of the situation, the new one goes further.
From our point of view, there’s a particular emphasis on how to avoid mechanical air conditioning as a way of cooling buildings if at all possible. That’s the reason for the higher ceilings mentioned earlier, for instance.
According to the plan, every design should obey circular economy principles – which are essentially about avoiding the single use of any materials (even if that use is in a building that might be standing for 50 or more years).
How are we meant to manage that?
The plan advises “building in layers” to make it easier to swap out worn out parts of a building to avoid demolishing and starting again.
There should also be more use of modular construction to cut down waste and – again – single uses. A brick wall might only have one life, but metal frames and pods, if they remain structurally sound, can be used repeatedly.
And as a general principle, when designing a building and preparing its construction, architects, structural engineers and builders should all be thinking about how it can be dismantled cleanly, without destruction and waste, at the end of its useful life. Or, better yet, how it can be easily adapted for a new use and designed for long term maintenance.
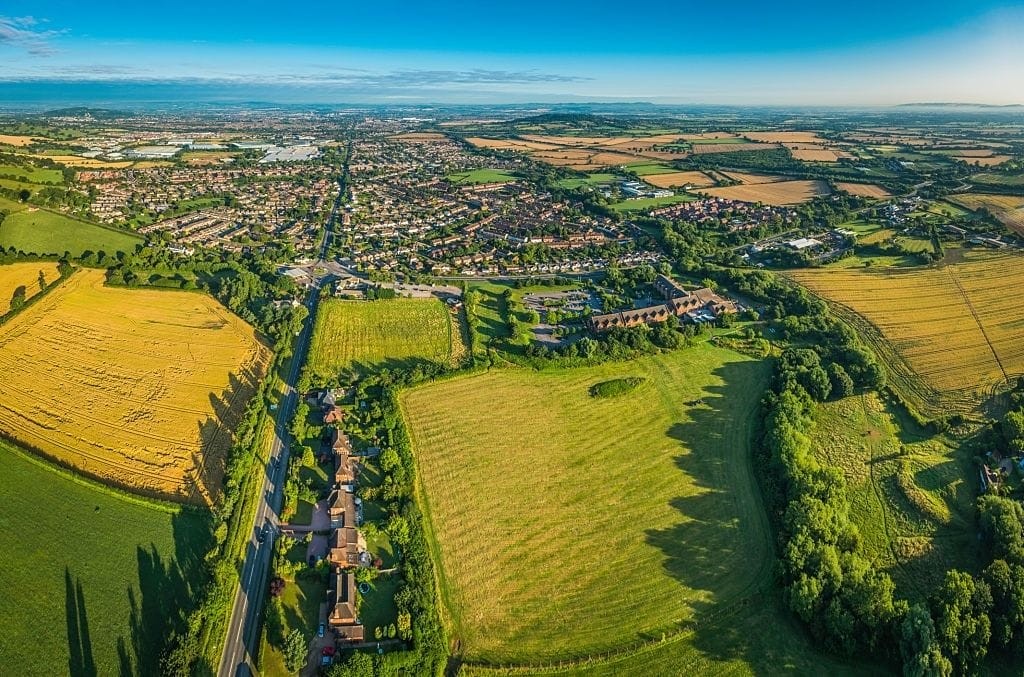
London’s Green Belt has long acted as a barrier to development and offered developers limited flexibility in terms of development potential. The Green Belt, as seen on this Green Belt map, accounts for over 22% of London’s land area, but this is not all of the same quality and standard. Metropolitan Open Land accounts for around 10% of land in Greater London. Combined, this designated land places large restrictions on development.
The position taken by the 2016 version of the London Plan was frustratingly inconsistent with the policy set out in the NPPF. The justification of development within the Green Belt in ‘very special circumstances’ was not permitted in the 2016 version.
London Plan policy set out in 2016 emphasised the importance of strategic and planned growth while proactively protecting the Green Belt at all costs. In practice, this meant an almost blanket ban on any form of development in the Green Belt or on Metropolitan Open Land.
The 2021 version of the plan has relaxed the restrictions placed on development of Green Belt and Metropolitan Open Land. The policy has been reworded; stating development in the Green Belt is now acceptable in ‘very special circumstances’ – putting it in line with NPPF.
The addition of this clause should be well received by developers, as this will allow for greater flexibility in cases where special circumstances exist, such as infill development or demolition and redevelopment of a site.
Tough housing targets and limited land upon which to accommodate this have forced many boroughs to consider releasing Green Belt or Metropolitan Open Land to meet their targets. Secretary of State Robert Jenrick issued a direction that allows council to repurpose industrial land, even if currently in active employment use, to meet housing targets. This direction emphasises the strict stance on the protection of London’s Green Belt.
While there is a lot of development potential locked up within the Green Belt, it does perform a number of key functions including food growth, space for recreation and exercise and combating the urban heat island effect. Moving forward, there appears to be a greater emphasis on the sustainability of the Green Belt and how it can assist in the battle against climate change. However, a balance will need to be struck between releasing land which is appropriate for development and preserving those parts of the Green Belt actually worthy of protection.
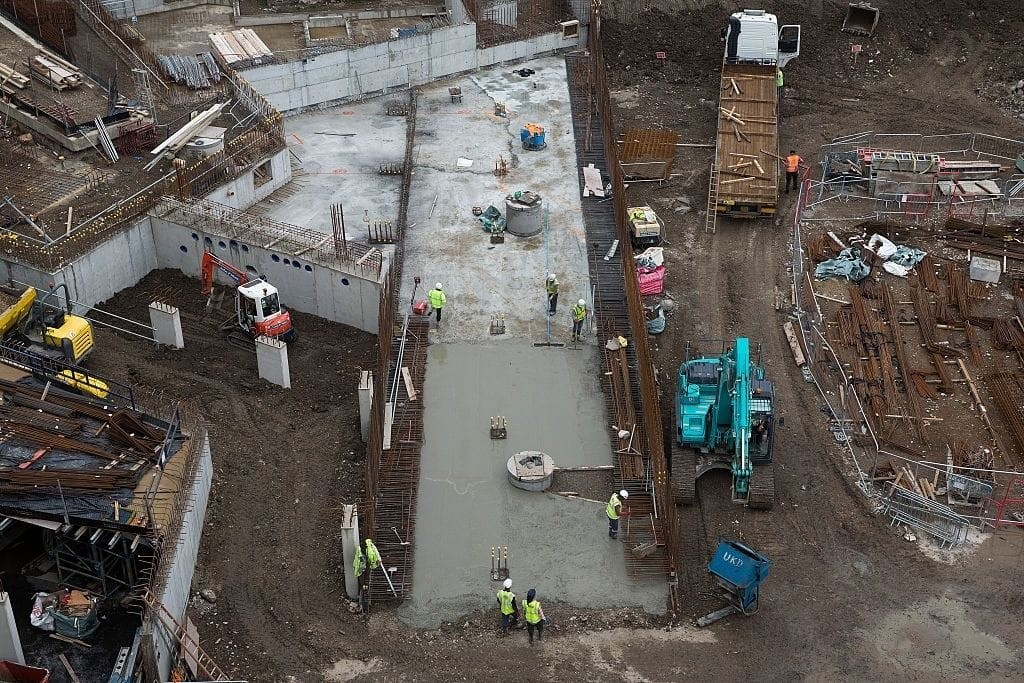
It’s a standard complaint about our plan-making system that whenever a local plan is finally published, after years of drafts, consultations, examinations and political wrangling, it is out-of-date. But in the case of the London Plan 2021, that truism has been fulfilled in a spectacular way.
When work began on the new London Plan in 2016, the capital had been growing steadily for the best part of 30 years. The great postwar emptying-out had been reversed and London’s population had returned to its 1939 level. The understandable assumption was that growth would continue, despite the affordability crisis.
Although there had been a lot of talk for a long time about working from home, many companies were resistant to the idea, and early experiments suffered from poor virtual private networks (VPNs) and slow home broadband. Furthermore, the affordability crisis meant that while better-paid office workers with houses (quite often outside of London and with long commutes) could only see the upside to home-working, their younger colleagues with small bedrooms in shared flats felt trapped by the idea.
We all know what happened next. And there is no doubt that there has been a short-term effect, with reports of 700,000 foreign workers having left during Covid-19. What’s less clear is whether that will have longer-term consequences, as suggested by a much-shared projection from consultancy firm PwC of a 300,000 net population loss in 2021.
It’s possible, then, that many of the key assumptions in the London Plan 2021 about employment, transport and housing need will be significantly wrong. By 2026, it could be that the transport network isn’t groaning under commuter stress, that there will be fewer people overall and quite a lot of those will be able to find homes in now-converted office blocks.
Possible, yes, but just as London 2021 was pretty unimaginable in 2016, there could equally plausibly have been more dramatic changes by 2026… or things might have reverted to the 1988-2020 trend of long-term growth and more people arriving than leaving.
In summary, writing this in April 2021 – with tough coronavirus restrictions in place and no way of telling how much longer the pandemic will last – we wouldn’t be so bold as to guess how far off the assumptions that the new London Plan is based on will turn out to be. All we can say is that right now, with the ghostly centre of town and eerily quiet Canary Wharf, this doesn’t look like the London that the plan was written for.

Nicole I. Guler BA(Hons), MSc, MRTPI is a chartered town planner and director who leads our planning team. She specialises in complex projects — from listed buildings to urban sites and Green Belt plots — and has a strong track record of success at planning appeals.
We look forward to learning how we can help you. Simply fill in the form below and someone on our team will respond to you at the earliest opportunity.
The latest news, updates and expert views for ambitious, high-achieving and purpose-driven homeowners and property entrepreneurs.
The latest news, updates and expert views for ambitious, high-achieving and purpose-driven homeowners and property entrepreneurs.
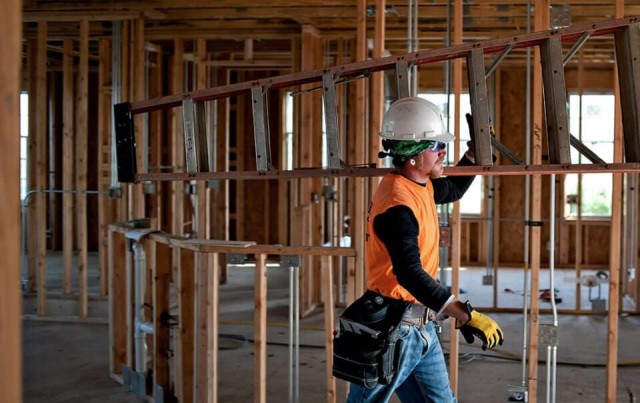

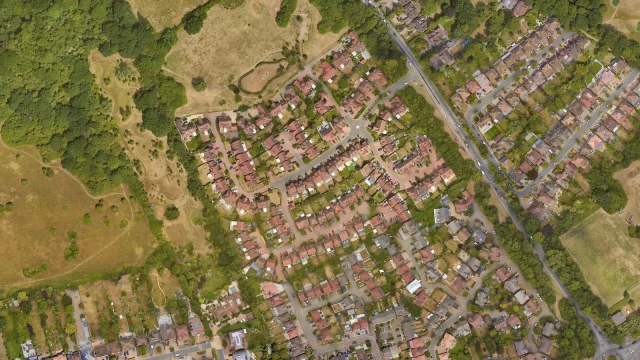
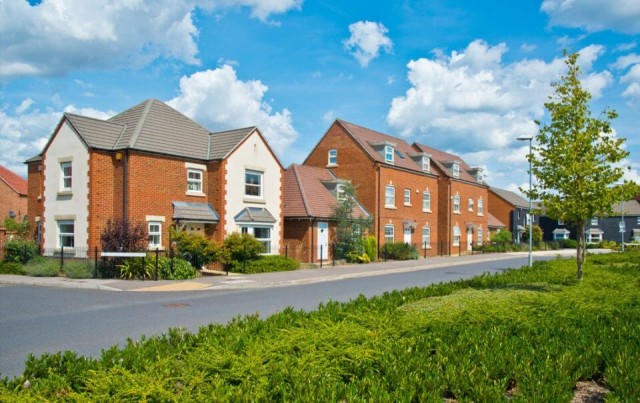
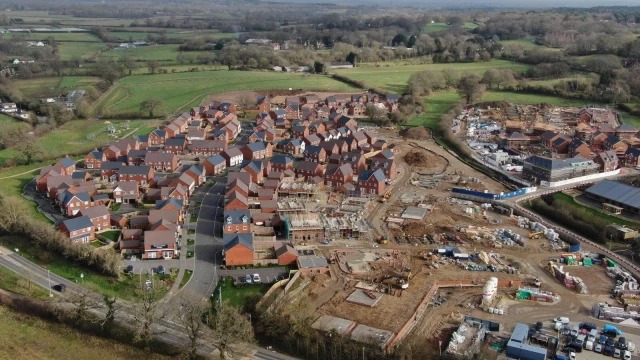
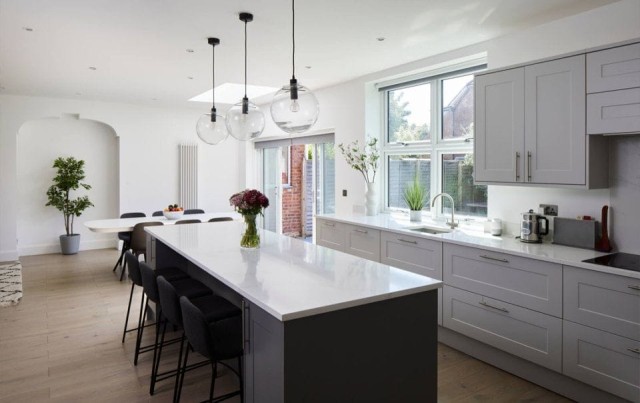
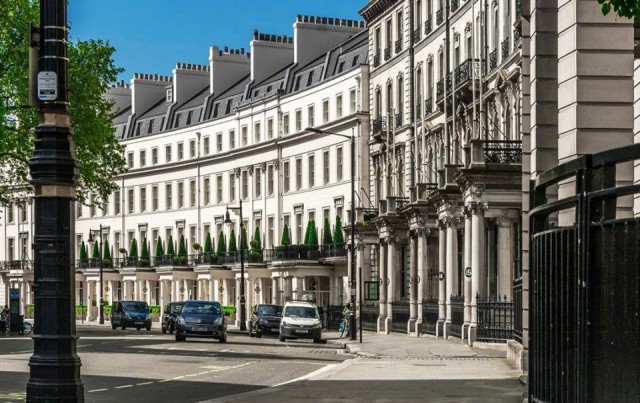
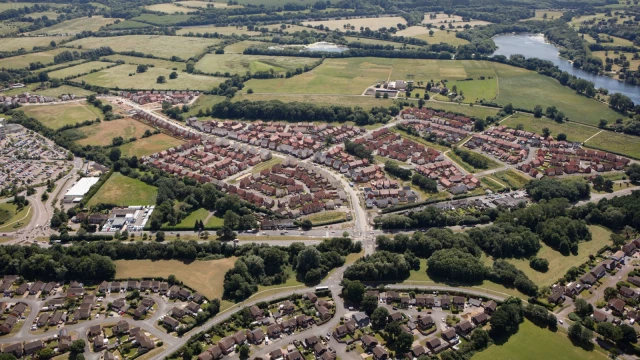
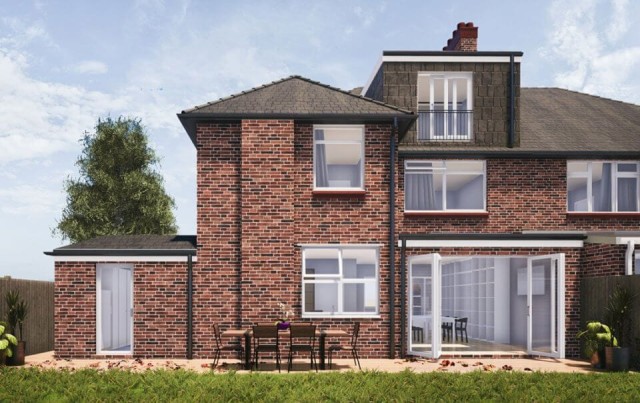

We specialise in crafting creative design and planning strategies to unlock the hidden potential of developments, secure planning permission and deliver imaginative projects on tricky sites
Write us a message