Read next
The latest news, updates and expert views for ambitious, high-achieving and purpose-driven homeowners and property entrepreneurs.


In recent years, there has been a growing trend in London of converting office buildings into hotels. This trend is driven by several factors, including changes in the office market (there’s been an estimated 35% decrease in office rentals), the desire to maximise the potential of underutilised office space and increased demand for hotel accommodation.
The primary reason for this conversion trend is the shift in the office market. With the rise of remote working and flexible office arrangements, traditional office spaces have become less in demand. While some parts of the office market have been resilient, there have also been some dramatic examples of well-known office buildings entering administration.
As a result, property owners and developers have been exploring alternative uses for these spaces, and converting them into hotels has emerged as an attractive option.
That shouldn’t be a surprise - London is one of the largest global tourist destinations (and still a frequent business destination, even if that has been scaled back by some companies), and in constant demand of new hotels. Converting offices allows for the creation of additional tourist accommodation and amenities in prime locations within the city, and at least somewhat avoids the vexed question of competition between new homes and tourist beds .
And some local authorities are actively encouraging this switch - if they feel that the buildings in question are out-of-date as, say, corporate HQs. The City of London, in particular, has a lot of older offices and doesn’t have a pressing housing need, so the Corporation positively welcomes the idea of hotel conversions.
The feasibility of office-to-hotel conversions depends on various factors, including location, architectural design and the chances of being granted planning permission. In this article we will explain the best ways to make a scheme that will be approved and allow you to turn those boardrooms into bedrooms.

Although the slump in the office market has made many developers warm to this idea, it is not a new one. Most famously, the concept gained headlines around the turn of the millenium when the legendary New York nightclub owner turned developer Ian Schrager – working with the influential architect and designer Philippe Starck – converted a pair of classic midcentury modern central London office buildings into what were then the most fashionable hotels in the capital.
One was the Sanderson in Fitzrovia, originally designed by Slater and Uren and Grade II* listed. Despite the listing, Schager and Starck were able to turn it into an enduring popular hotel, and one where a penthouse suite costs more than £3,000 a night.
The other was the St Martin’s Lane Hotel, this one designed as offices by R. Seifert and Partners in 1960 (and had a much-missed cinema in its basement). It’s maybe a less elegant building on the outside, but sits right at the heart of London’s theatre district and its conversion to a hotel has been just as successful as the Sanderson.
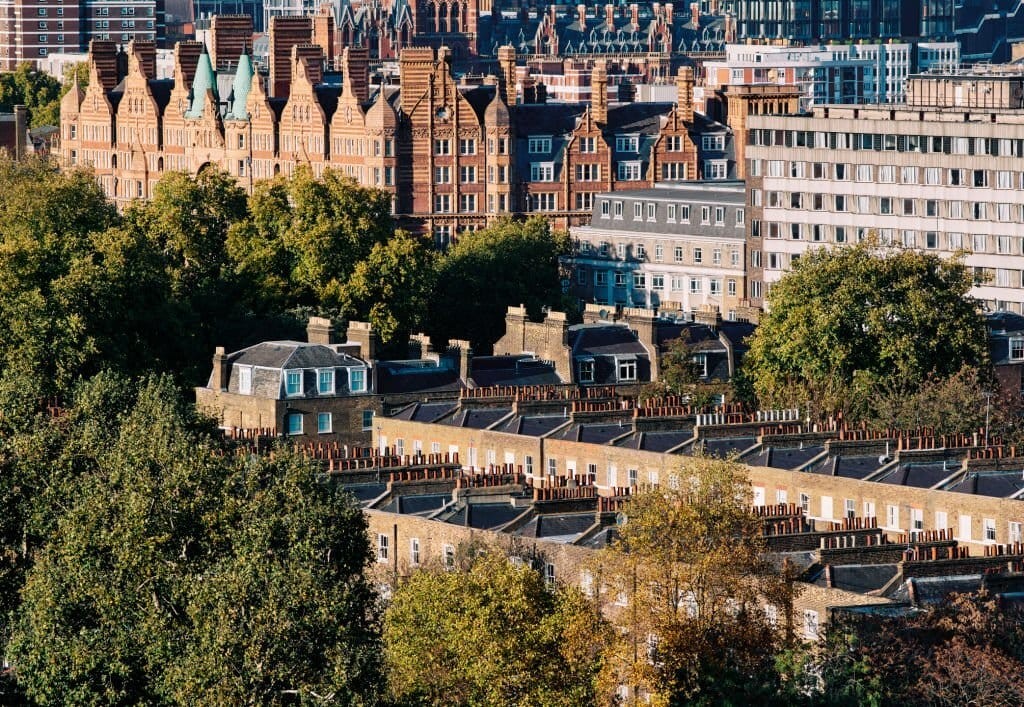
Two rather more recent examples in very different sectors of the market of large Brutalist office buildings undergoing conversion are the Travelodge London Crystal Palace and the Standard in King’s Cross.
The Travelodge is relatively little changed on the outside, apart from a new external lift shaft going up to the hotel, which occupies only the sixth to eighth storeys and some huge signs. The long, relatively narrow layout of the building and the abundant windows were crucial to make this a successful change of use.
Given the segment of the market Travelodge was going for, there’s been little attempt to make the building more conventionally pretty. It’s also worth noting that the hotel co-existed in the building with offices and a car dealership, although the offices are being converted to flats. This is not the only Travelodge that was formerly offices, so this is a model that the company has found works for them.
The Standard, meanwhile, had a much more ambitious overhaul, including a three-storey roof extension. It also has an exterior lift, although a rather more eye-catching one. This project gained attention as a notable retrofit - the widespread assumption had been that the only fate awaiting the vacant Camden Council offices was demolition, but instead it was rethought and preserved.
As the developers told Architects Journal, the lengths they went to included hiring a noted architectural critic to write “write a piece on the relevance of Brutalist architecture in the 20th century canon of buildings in London,” because the building had previously been considered detrimental to the conservation area.
These very different examples show that – in the right hands and sometimes with a bit of inspiration – big office buildings have enormous potential as hotels. There are many lessons for the current wave of developers looking at this type of conversion to take on board.

Planning permission is necessary for converting office spaces (Use Class E) to hotels (C1). Unlike the conversion of offices to homes, conversion to hotels is not covered by permitted development rights.
Converting an office space into a hotel can have implications for the surrounding area, such as increased traffic, noise and other impacts on the local environment. The full planning application process allows the local authority to look at the potential impact of the conversion and consider factors like parking, transport and the overall suitability of the site for a hotel.
To understand any barriers to approval, we recommend a thorough feasibility study or series of feasibilities looking into all these factors at the start of the process. With the Standard, in King’s Cross, for example, the developers had been considering either flats or a hotel it was the context of the site and the characteristics of the building that made up their minds.
The planning permission process, especially for large projects, involves opportunities for public consultation and engagement. Local residents and community stakeholders may have concerns or opinions about the impact of an office space to a hotel conversion. The planning process will include the platform for these voices to be heard and considered in the decision-making process and gives the applicant an opportunity to respond.
Converting an office space into a hotel usually involves significant modifications to the building structure, layout and services. A building regulation application is meant to ensure that the structure meets safety, accessibility and health standards. You will need to submit for building regulations approval, but only after you have earned planning approval.
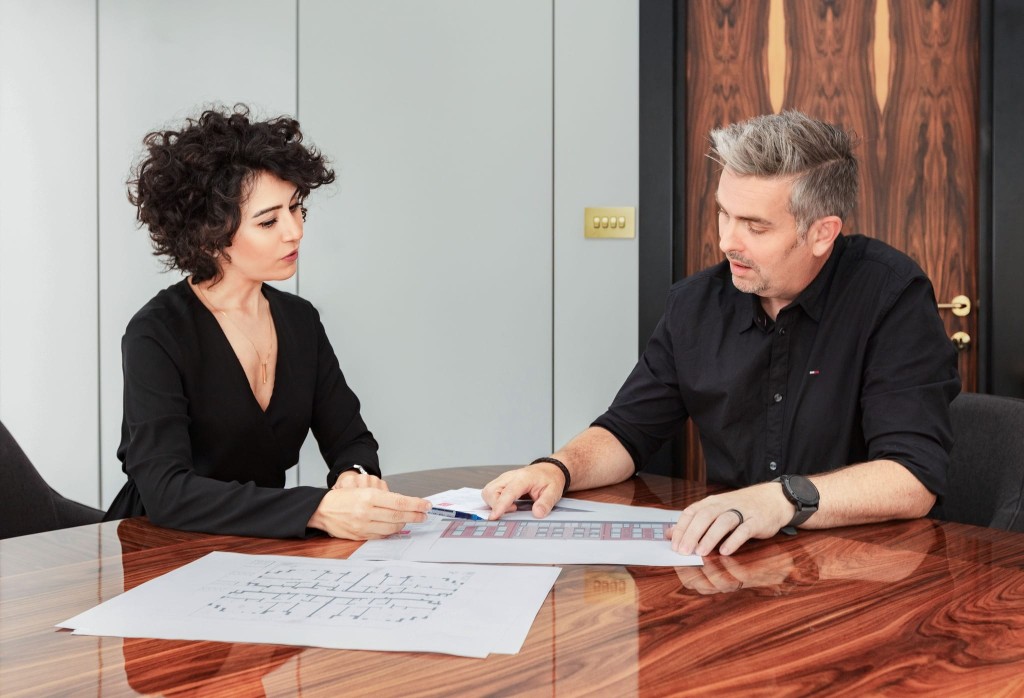
Start the planning permission process by familiarising yourself with the planning regulations and policies specific to your local planning authority. Understanding the local policies can help you determine which office site is most appropriate for conversion and the most effective design for approval.
As we’ve mentioned, some local authorities are currently encouraging this kind of application, so with them, it will prove an easier sell. However, in what are considered prime office locations, you will encounter more resistance and will need strong evidence to justify the chance of use.
For a large project like this, you will need to have a pre-application consultation with your local planning authority. This involves discussing your proposal with planning officers before formally submitting your application. This step will provide valuable feedback, help you address any potential concerns or issues early on and avoid refusal. You will need to prepare a fully developed scheme to bring to pre-application in order to make full use of the officer’s advice.
Preparing the application will involve making the advised changes from your planning officer and gathering all of the necessary documents. Documents, such as architectural drawings, a planning statement, environmental impact assessments, transport assessments and any other relevant reports or studies, are required at this stage. For a large conversion, a dozen or more reports will often be needed. A planning consultant can advise you on which consultants you will need to support your project.
After submission, the planning authority will review your application. In this process, the LPA will consult various internal and external stakeholders, such as transport departments, environmental agencies or heritage organisations. This will also include public consultation, including notifying neighbouring residents or posting site notices to inform the public about your proposal. The public will have an opportunity to provide comments of both support and complaint.
Once the planning authority has reviewed your application and any feedback received, they will make a decision.
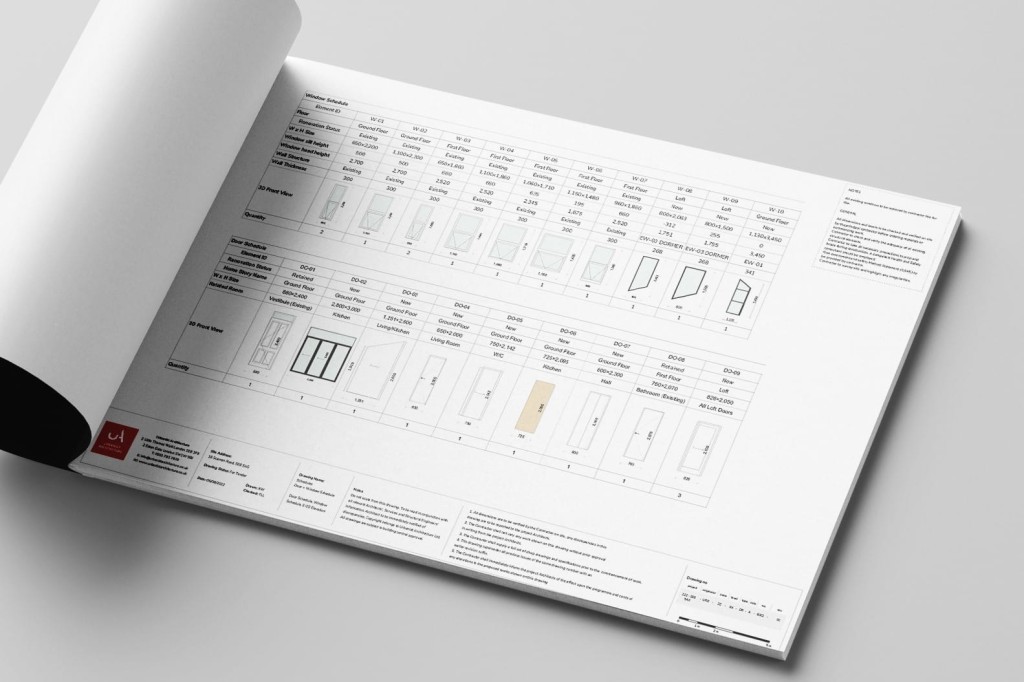
The key to designing a successful office-to-hotel conversion scheme is by understanding why they are so popular. Office building layouts are well suited towards conversion. Often, the width of office floor plates is well suited towards the insertion of standard hotel suites and a central corridor. Utilising the existing core, or cores, of the building will guide your new layout and limit renovation costs.
You should also consider the amount of money your eventual construction will cost and consider some cost-effective design solutions in the early stages. Depending on the kind of guest and price range you are going for, you might consider standardised rooms and en-suites as these can be economical and quickly installed. Additionally, large floors make for quicker and cheaper installation.
Your new hotel will need to assess the impact of noise both on hotel guests and the surrounding area. Office windows typically do not have the level of noise insulation that would be expected for accommodation. Factor in the potential need to replace guest room windows into your budget to avoid an expensive surprise later in the project.
Luckily, offices have many benefits that will support your design and make the council eager to approve your conversion project. Offices typically have high ceilings, making it easier for the conversion to support the installation of acoustics insulation and for the distribution of electric and water services. Offices are also often close to city or town centres, transport links, bars and restaurants. Also, as large managed buildings, previous owners may have up-to-date surveys and assessments.
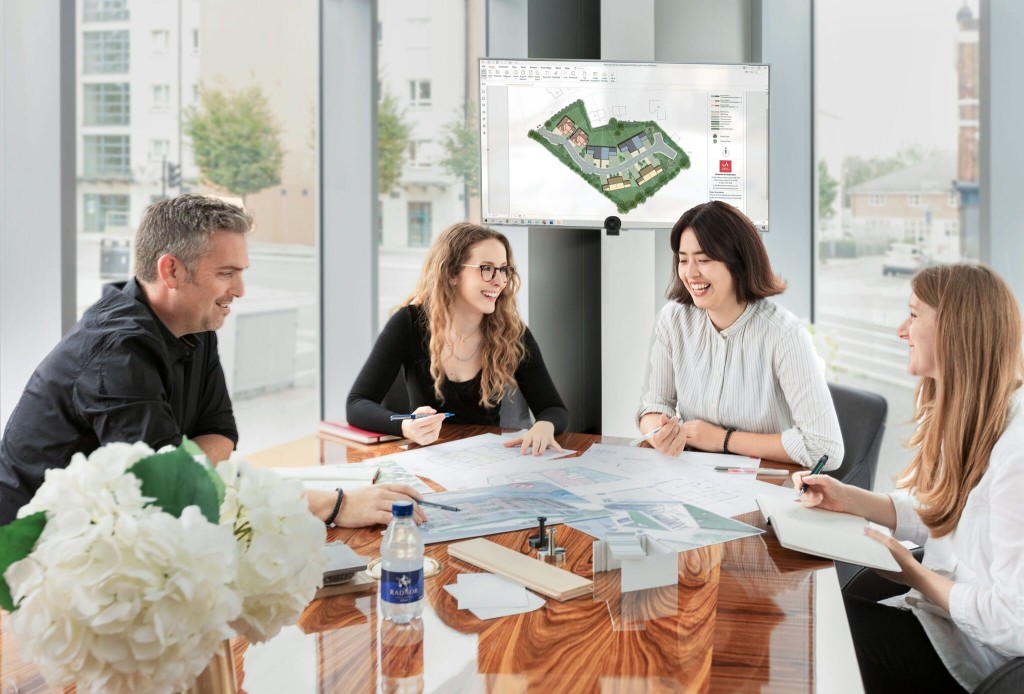
Hiring professionals like architects or planning consultants for an office-to-hotel conversion project offers several key benefits. A great undertaking such as an office-to-hotel conversion will require expertise and experience. Architects and planning consultants have the knowledge and experience necessary to navigate the complex process of converting an office space into a hotel. They understand the policy considerations, architectural design needs and building regulations involved, and can provide valuable insights to guide your application to approval.
Converting an office into a hotel requires careful planning to ensure that the space is functional, efficient, and aesthetically pleasing. The space must be considerate of traffic impact, noise generation and parking needs. Architects can analyse the existing structure and layout of the office and propose design solutions that optimise the use of space, incorporate necessary amenities, and create an appealing atmosphere for hotel guests.
Hiring professionals can help optimise the project's cost by identifying cost-effective design solutions, recommending suitable materials and finishes, and overseeing the tender process for contractors. Their expertise can help avoid costly mistakes and delays that may arise from improper planning or design.

Urbanist Architecture is a London-based architecture and planning practice with offices in Greenwich and Belgravia.
At Urbanist Architecture, we understand that property developers are facing all kinds of risks with each proposal. Prior to obtaining consent, the entire project is purely hypothetical, which means planning permission must be secured at all costs and a dedicated focus must be given to ROI-focused results.
If you would like us to help you with your office-to-hotel development, please don’t hesitate to get in touch.

Nicole I. Guler BA(Hons), MSc, MRTPI is a chartered town planner and director who leads our planning team. She specialises in complex projects — from listed buildings to urban sites and Green Belt plots — and has a strong track record of success at planning appeals.
We look forward to learning how we can help you. Simply fill in the form below and someone on our team will respond to you at the earliest opportunity.
The latest news, updates and expert views for ambitious, high-achieving and purpose-driven homeowners and property entrepreneurs.
The latest news, updates and expert views for ambitious, high-achieving and purpose-driven homeowners and property entrepreneurs.
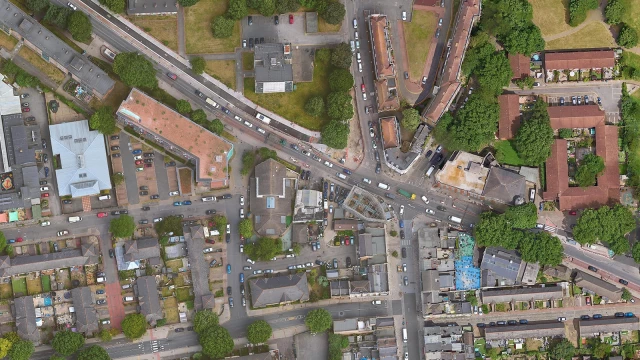
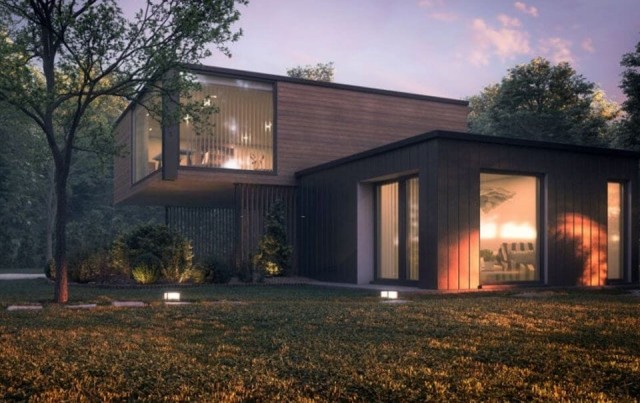

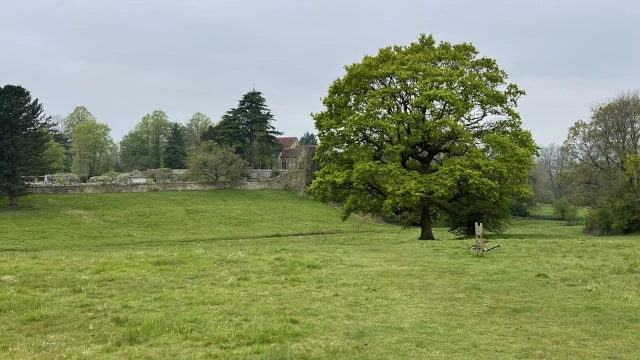
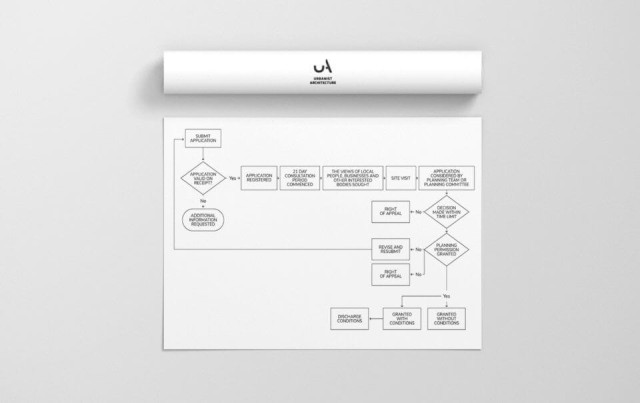
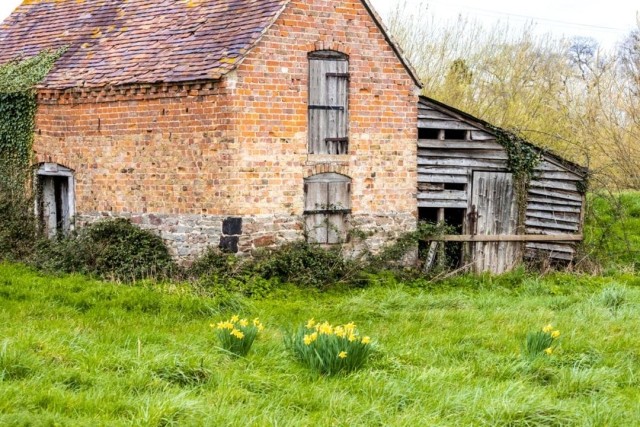

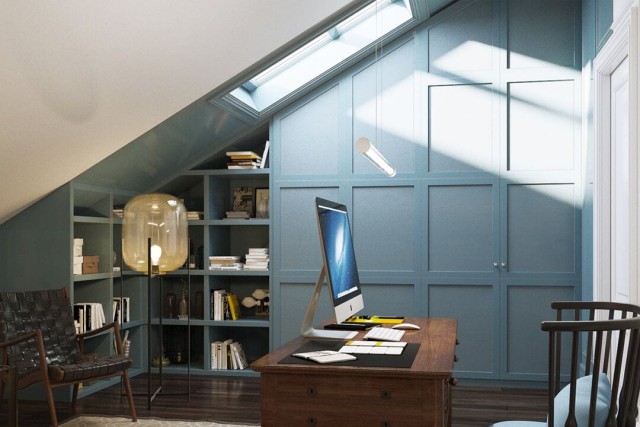
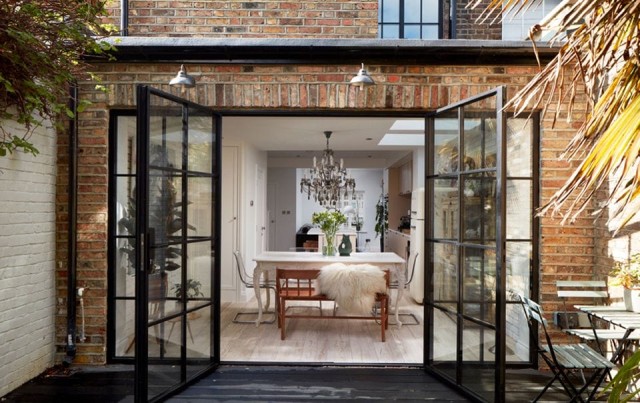
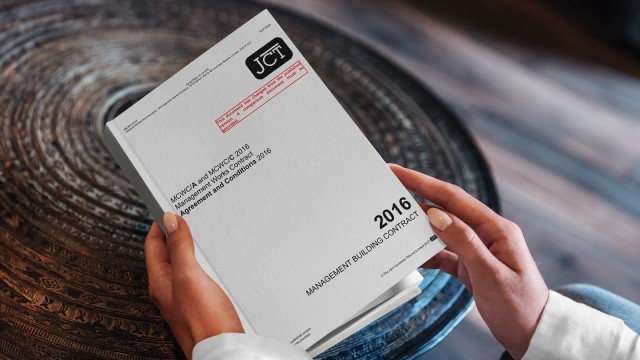
We specialise in crafting creative design and planning strategies to unlock the hidden potential of developments, secure planning permission and deliver imaginative projects on tricky sites
Write us a message