Read next
The latest news, updates and expert views for ambitious, high-achieving and purpose-driven homeowners and property entrepreneurs.

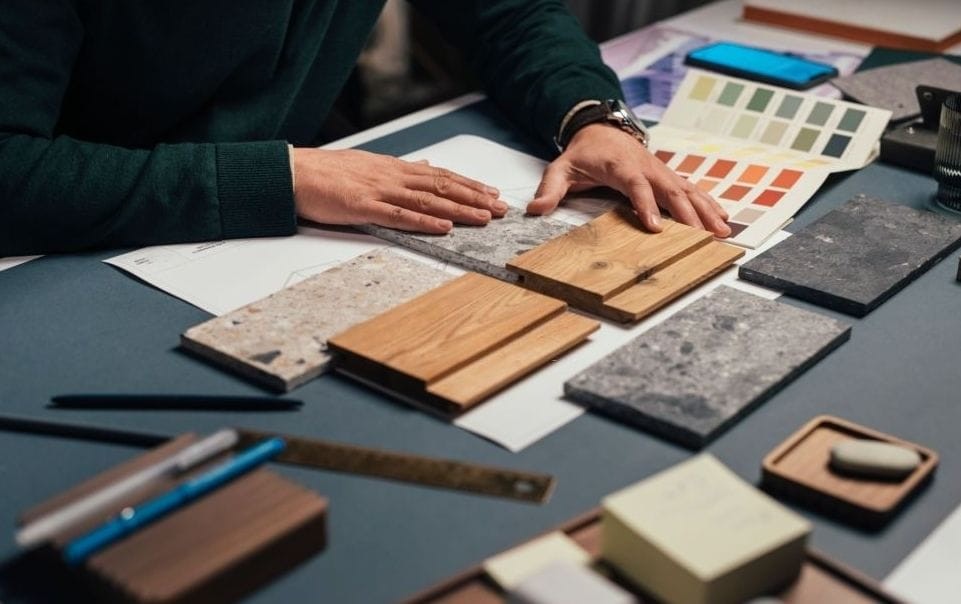
2020 was undeniably the year for staying at home. The government’s response to the Covid-19 pandemic meant most people in Britain were confined to their homes in a national lockdown back in March last year and have been for most of the time since.
As the coronavirus crisis sadly persists into 2021 and social restrictions remain tight, you may be re-evaluating your house or flat. Many of us have been able to stress-test our homes over lockdown and they have played a bigger role in our lives than they ever have done before.
Historically, pandemics and the public health crisis have triggered major changes in home design. The modern tiled bathroom was a response to cholera outbreaks in the 19th Century and following waves of tuberculosis, people were encouraged to incorporate as much natural daylight into their homes as possible.
As we continue to feel the catastrophic effects of the Covid-19 pandemic, it is yet to be clear what its lasting legacy will be, and if it will prompt a fundamental change in modern home design and layout.
Our everyday lives have drastically changed, been flipped on its head over the last year. However, there are a number of ways in which the overall design and layout of our homes can help us seamlessly transition into the new normal after Covid-19 pandemic.
In this article, we will show you exactly how to design your home to adapt to a post-Covid world. You will learn the most popular post-Covid home design trends to create a space that is comfortable, functional and adaptable. You will learn amazing home design ideas so that you can to refurbish your home for the better and do something for your family.
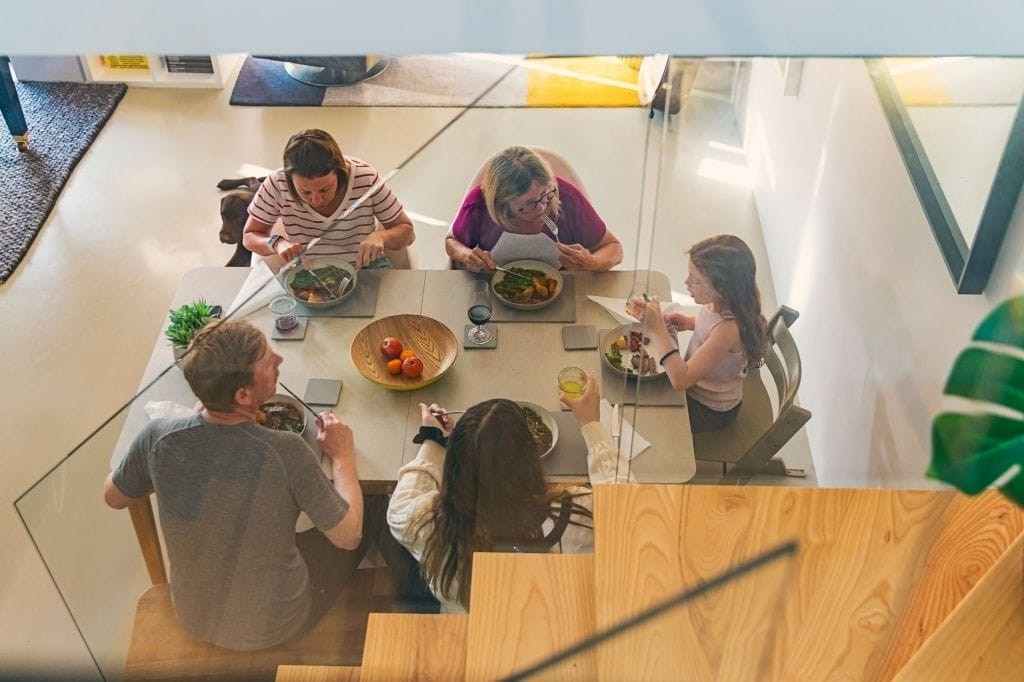
Over the past year or so, this phrase has rung true for most of us. Our entire world was forced into the confines of our homes – we have utilised every inch of our homes to accommodate our pre-Covid lifestyles. The demands we have placed on our domestic space have been monumental.
Has your home been able to support your day-to-day lockdown needs?
Or do you require more space to adapt what you now want it to do?
Looking beyond the pandemic, our homes will play a crucial role in our new and transformed lives. If we are spending less time in the office or out socialising and travelling, then the layout, spatial configuration and design of our homes will become increasingly important.
Now that it is becoming more apparent that some of our temporary Covid-related lifestyle changes might become a more permanent fixture in our lives, we may need to reprioritise and re-evaluate what we require from our homes.
The industry has seen a huge surge in demand for domestic alterations and extensions. This article will run through some of the top trending renovation projects of 2020/21 and look to inspire you to maximise your personal space. After months of isolation, many of us have worked up an appetite for home renovation.
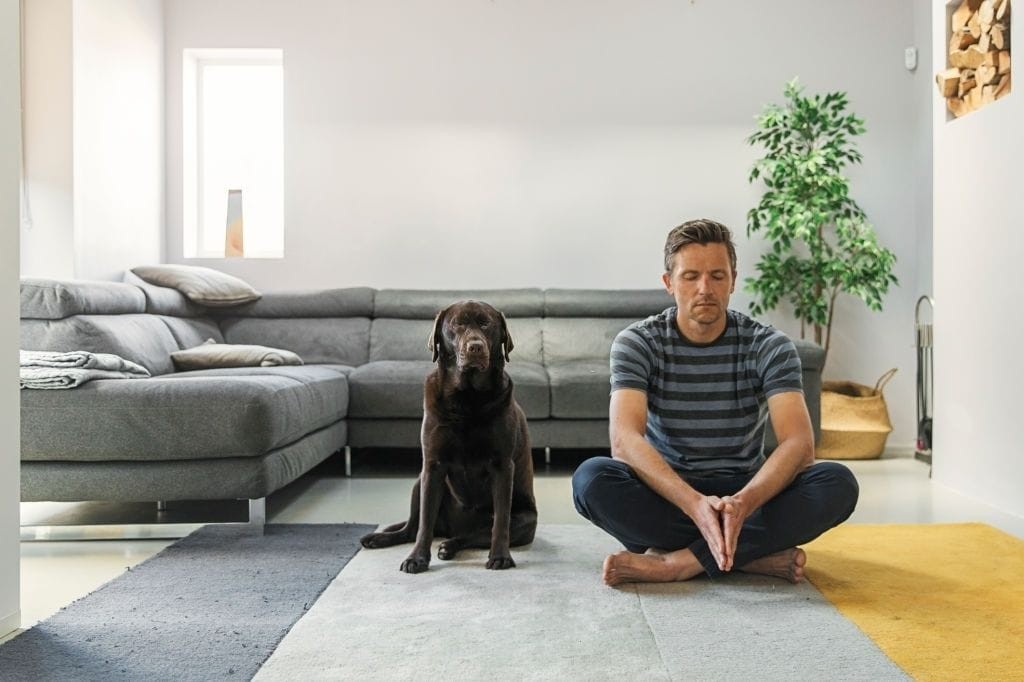
The pandemic has resulted in unprecedented changes to our everyday lives. As our new post-Covid lives are evolving we are placing greater demands on our home.
Many of us have been given the gift of extra time this year; time to relax, time to connect with others, time to explore new interests- or perhaps time to cast a critical eye over our homes and explore post-Covid home design trends.
Comfort, functionality and flexibility are moving further up the priority list for homeowners. The pitfalls of open-plan living have been exposed during lockdown. This was all the rage in architecture and interior design last decade, but now it may have lost its appeal.
One of the biggest changes for many since Covid has been working from home. Getting creative with your makeshift office space may have been fun at first, but we all know too well that work meetings and calls and a busy family home are not best matched.
As we write this, it’s over a year into this new age of working from home, and if your makeshift desk arrangement has seen better days, consider a purpose-built home office. Many of our homes are not conducive to working from – most of us have found this out the hard way. A trend in open-plan living and spatial arrangements has meant a lack of privacy and private space to take calls and to fully concentrate.
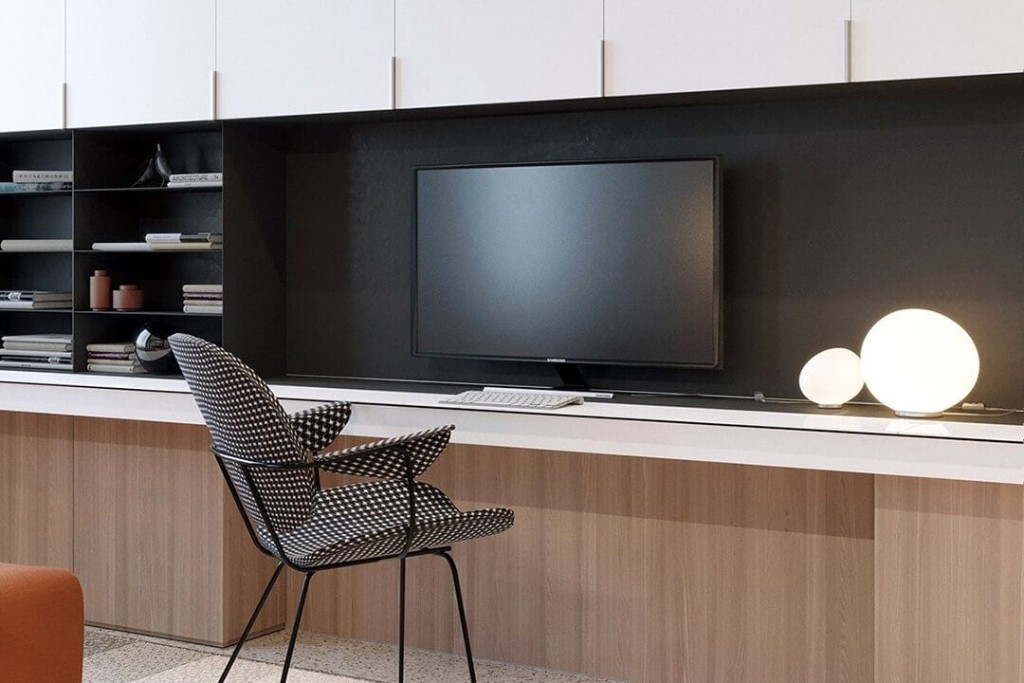
Despite its many disadvantages, surveys suggest that many of us are not in a rush to return to the office and will be making working from home a permanent fixture within our lives. In order to create a healthier work/home balance, the need for a purpose-built separate home office is essential.
A purpose-built office space will help to draw that definitive line between work and home. Whether this can be accommodated through an extension to your home or an outbuilding in the garden, there are a number of ways Urbanist Architecture can help you secure planning permission and design your dream home office space.
Whether it has been banana bread or sourdough starters, the kitchen has been the heart of our homes during lockdown. Busy and hectic schedules before Covid-19 hit may have prevented you from getting in the kitchen, but now you might want to expand your new favourite room in your house.
A rear extension with bi-folding doors and skylights can be a great way to expand/extend your kitchen. Creating a more open-plan kitchen-dining room space can really open up your kitchen and is often more conducive to modern living.
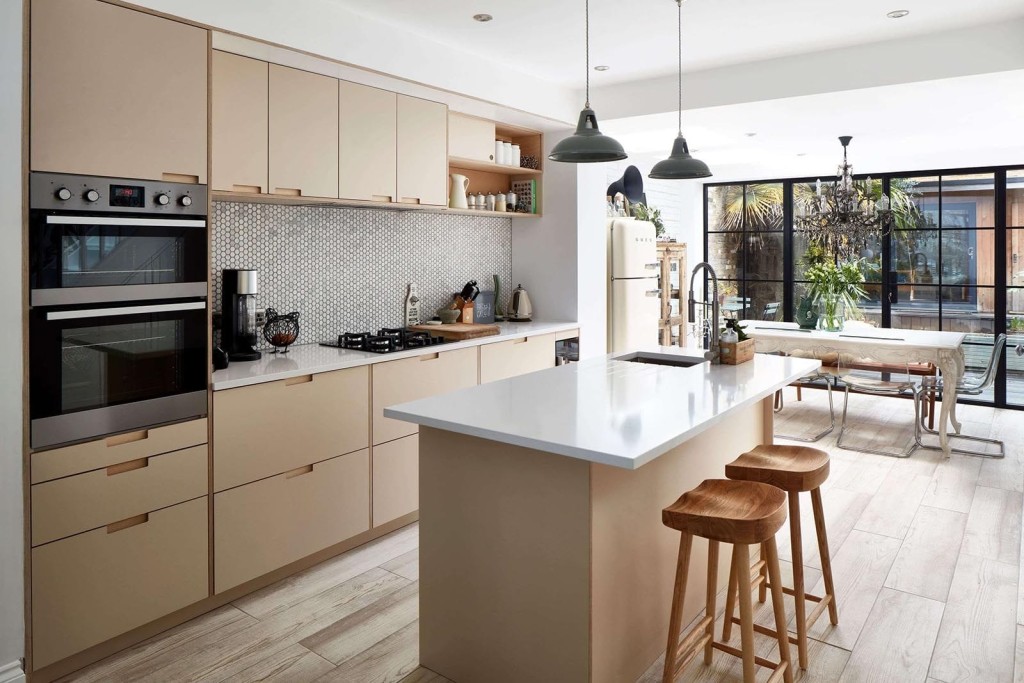
Your kitchen is still the best place to introduce more natural light into your home post-Covid. If your kitchen is to the rear of your property, then bi-folding doors can be a fantastic option to incorporate a whole wall of natural daylight into your home.
The closure of our favourite restaurants, bars and coffee shops meant our kitchens may no longer be a redundant feature in our homes. Shared mealtimes have become increasingly popular, as we have been spending more quality family time together. Having more people around the dinner table in the evening may require a larger kitchen and dining space.
With some degree of social distancing and minimising contact with others likely to last well into 2021, a larger kitchen and open plan living space may allow you to entertain in your home at a safe distance (when the rules allow of course)!
Have you welcomed a new family member over lockdown?
Is your current home not offering you enough space to accommodate your growing family?
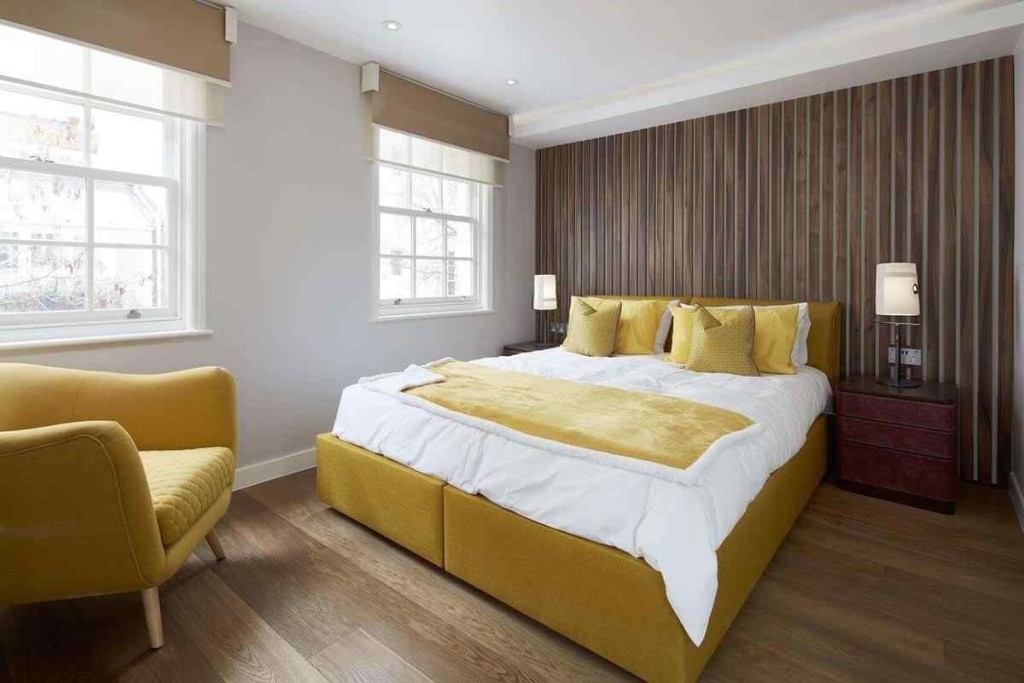
An extension or loft extension could be the design solution that is best suited for your additional space needs. Loft extensions are often the best way to maximise the space available to you within your existing home.
A lack of connection with our family members has been one of the greatest challenges of lockdown. Being close is more important than ever.
Creating an annexe could mean that your closest family members/elderly relatives/parents could live right on your doorstep. This could be in the form of an extension to the existing house or a separate outbuilding that delivers a greater level of privacy for its new inhabitants.
Forming a ‘bubble’ and social ‘bubbles’ have been the major buzzwords of this strange time – an alteration or extension could let members of your social bubble live close by. Additions of this kind are extremely adaptable and can become a general guest house for family members and visitors.
Do you have a growing preoccupation with health and fitness?
Or maybe you spent stretches of 2020 and early 2021 as a frustrated gym-goer with the opening and closures of gyms as lockdowns came and went.

Either way, many of us have brought the gym home.
Sales of Peloton bikes have sky-rocketed and HIIT sensation Joe Wicks became a household name with his at-home workouts. Finding the space to accommodate our active lifestyles indoors has been a challenge. One of the most popular home alteration projects this year has been home gyms.
The pandemic has brought the importance of strong mental health and general wellbeing into sharper focus. In a recent survey commissioned by the RIBA, 70% of people supported the idea that the overall design of our homes has an impact on their mental wellbeing during lockdown.
If we were not already, it seems many of us are becoming increasingly aware of the impact our domestic and private space has on our mental health and wellbeing. The second round of national lockdown in November was tough for many of us. Dark mornings and shorter days mean we have had to make the most of every drop of natural daylight we can get.
With a few minor alterations and changes to your home, you will be able to create a wellness haven of your own. In the RIBA survey, 23% of respondents said that better home design had the ability to increase our happiness.
This has only been a short insight into some of the post-Covid home design examples and trending home renovation projects of the year. Everyone has their own set of unique circumstances and demands for where they live. We all interact with our space differently and we all have different requirements.
At Urbanist Architecture, our aim to accommodate your needs and help you achieve your goals and aspirations for your home. Some of the design changes mentioned in this article could, in essence, make your home a nice place to live, which in turn should make you a happier and healthier person.
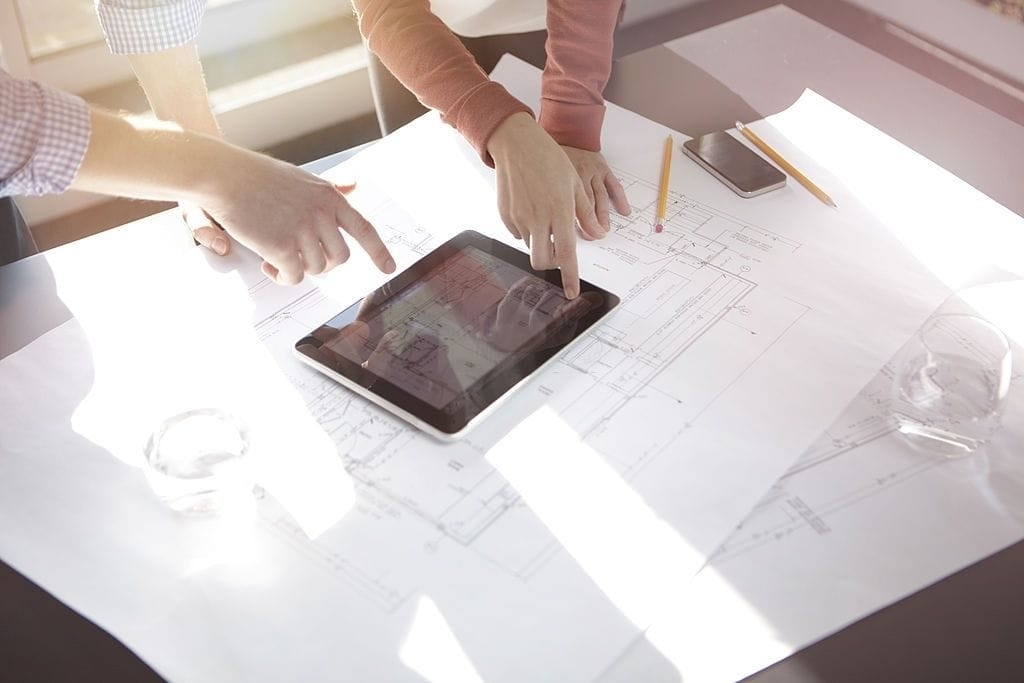
Change has been the only constant in our lives this year.
The number of planning applications submitted to the national Planning Portal has drastically changed compared to the numbers of applications made in 2019. July and November saw the highest number of householder planning applications submitted in 2020, with a general increase of 23% from 2019.
So clearly, despite all the drastic limitations to our daily lives, people have not been deterred from embarking on home improvement projects. If anything, the industry has seen a massive increase in demand for services. There is an appetite to renovate… or maybe this increase in demand suggests our homes are not designed to match the demands of our new pandemic lifestyles.
The construction industry, like many, took a huge hit back in March 2020, with many firms putting work on hold altogether. However, as the industry continues to recover, the number of householder planning applications also seems to be increasing drastically.
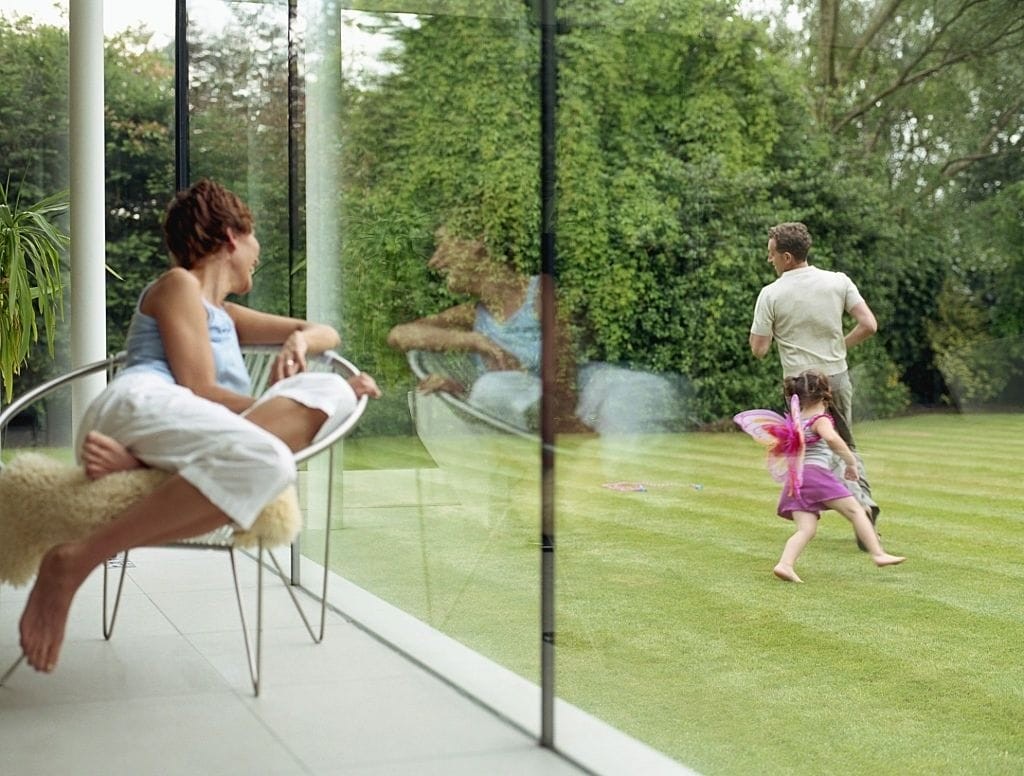
One of the only positives to come out of lockdown is that many of us have saved a considerable amount of money on socialising, transport and general everyday expenses. Which is money that can now be invested in a life-changing home improvement project.
You might be ready to branch out and expand from small DIY tasks around the house and tackle something a little bigger. Within architects, planners and interior designers all in house, we will be here to support you every step of the way for your post-Covid home design goals.
2020 was one of the most chaotic and stressful years, so finding solace, calm and serenity within our homes and personal spaces is important. If you are ready to embark on a home renovation project, there has never been a better time.
The take-home message from this article is that your home forms a large part of your identity; therefore, it is important that your space reflects who you are, your interests and your aspirations. Creating a home that is tailored to your needs can make you feel more in control in an out-of-control world. So many things in our lives at the moment are out of control, but the design of your home is completely in your hands.
Surveys suggest that many of us are hoping to continue to work from home in the near future, exercise at home and socialise in our own spaces. Inevitably this will reshape our spatial and domestic priorities and how we want our homes to function for us. A small alteration or extension to your home can make a big difference in the long-term, especially if you are shrinking your world into your home for the foreseeable.
We hope extending or altering your property is now more appealing than ever. Start a conversation with us and explore your options and hopefully make your home design dreams a reality.
Urbanist Architecture is a London-based RIBA chartered architecture and planning practice with offices in Greenwich and Belgravia. With a dedicated focus in proven design and planning strategies, and expertise in residential extensions, conversions and new build homes, we help homeowners to create somewhere they enjoy living in and landowners and developers achieve ROI-focused results.
Whatever you want to do to make your home work for these changing times and changing needs, we can help. Get in touch today.

Urbanist Architecture’s founder and managing director, Ufuk Bahar BA(Hons), MA, takes personal charge of our larger projects, focusing particularly on Green Belt developments, new-build flats and housing, and high-end full refurbishments.
We look forward to learning how we can help you. Simply fill in the form below and someone on our team will respond to you at the earliest opportunity.
The latest news, updates and expert views for ambitious, high-achieving and purpose-driven homeowners and property entrepreneurs.
The latest news, updates and expert views for ambitious, high-achieving and purpose-driven homeowners and property entrepreneurs.
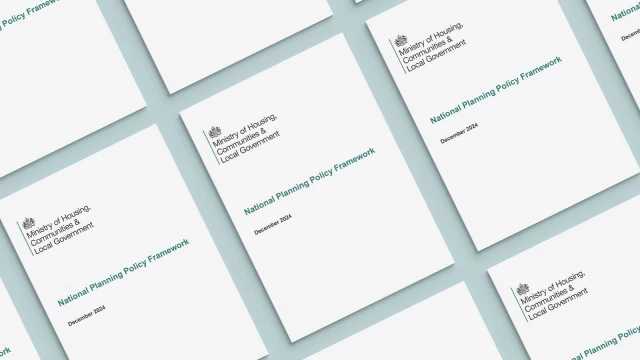
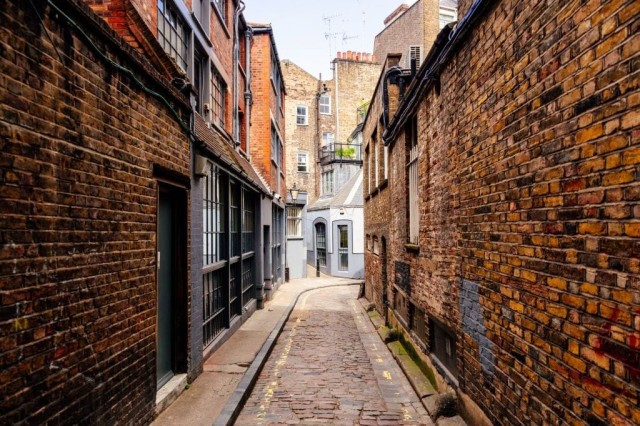
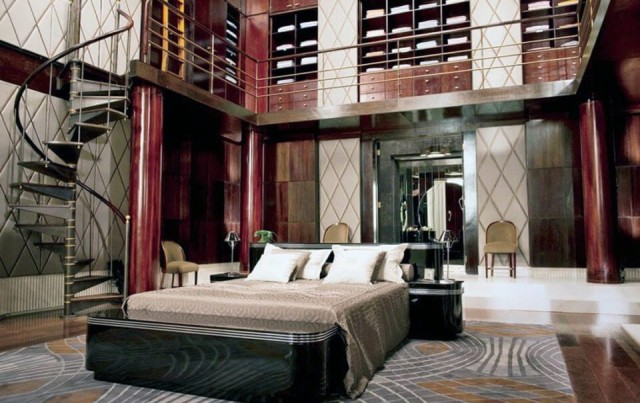
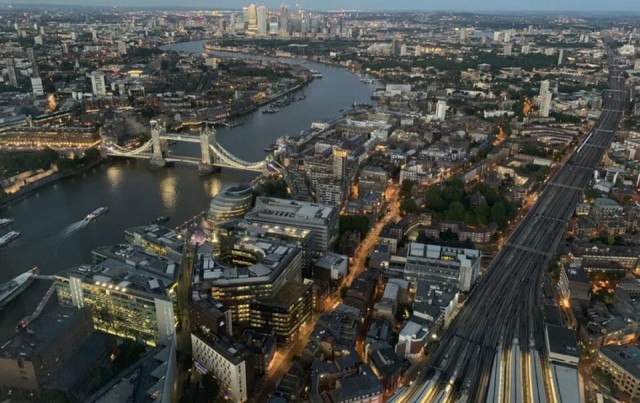
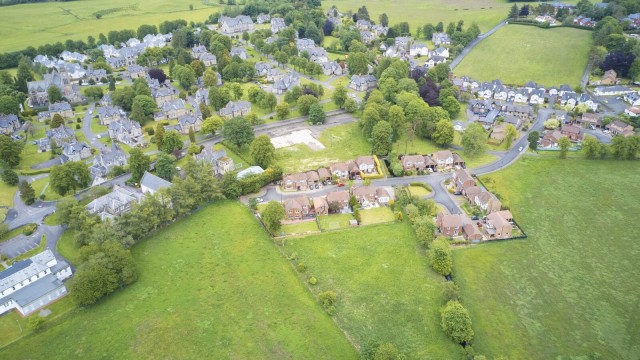
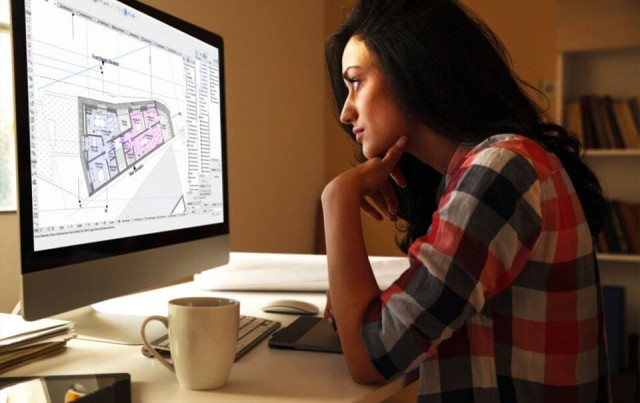
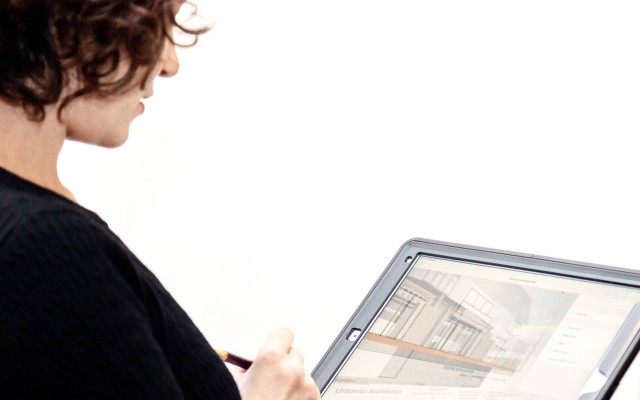
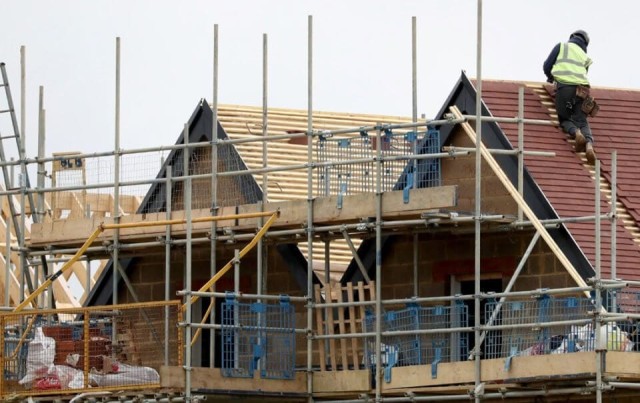
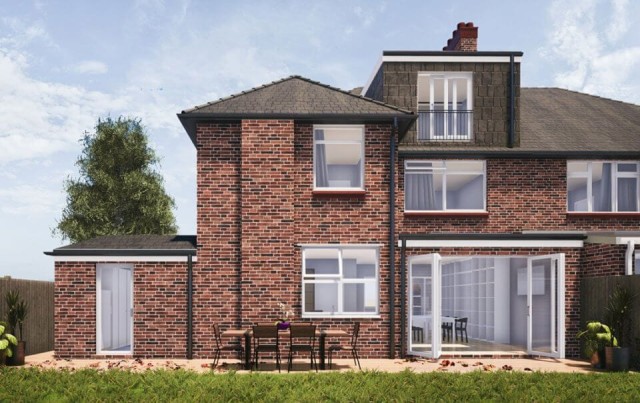
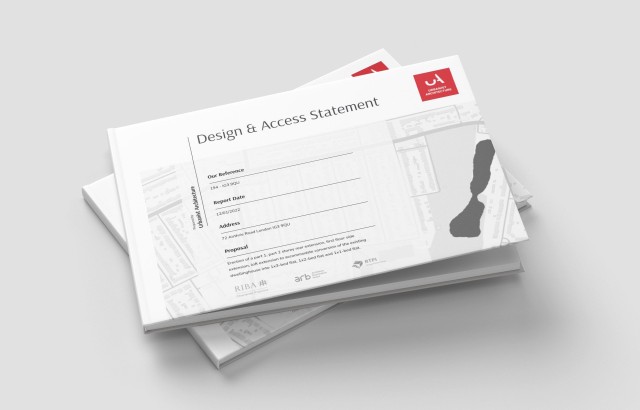
We specialise in crafting creative design and planning strategies to unlock the hidden potential of developments, secure planning permission and deliver imaginative projects on tricky sites
Write us a message