Read next
The latest news, updates and expert views for ambitious, high-achieving and purpose-driven homeowners and property entrepreneurs.

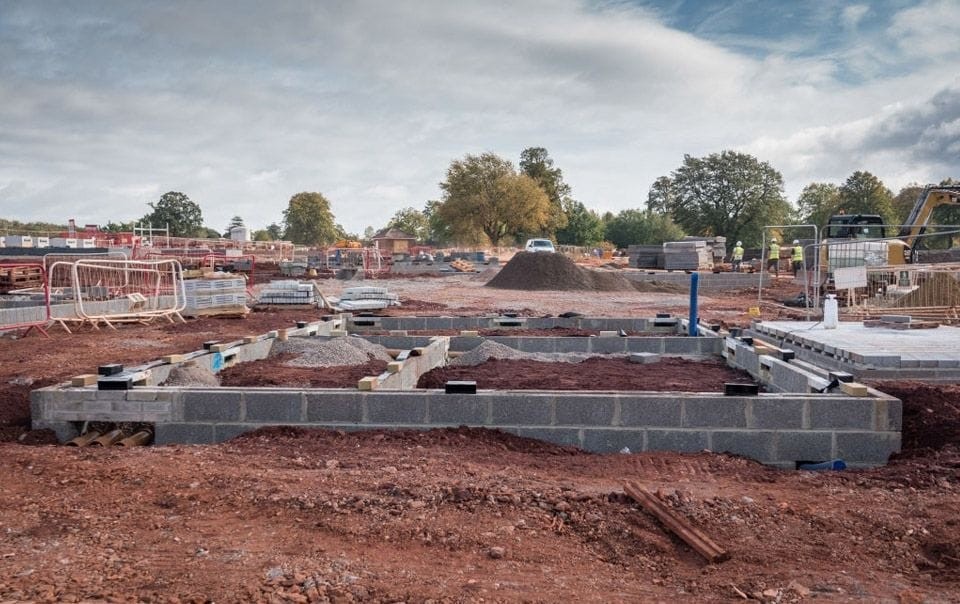
Here’s a quote we agree with 100%:
“Building your own home shouldn’t be the preserve of a small number of people, but a mainstream, realistic and affordable option for people across the country.”
Those are the words of then-Housing Secretary Robert Jenrick as he announced what the government described as “funding to kickstart [a] self building revolution.”
There is no doubt that a self-building revolution would be very welcome. Politicians from all the major parties have voiced their support for self-building for years, and yet it remains harder to do in the UK than in most of the countries we compare ourselves to.
That raises two questions: why is building your own house so difficult here and will what Jenrick announced do anything to change that?
Those are the issues we are going to explore in this post about self-build houses, but first, we need to clarify what exactly we’re talking about.
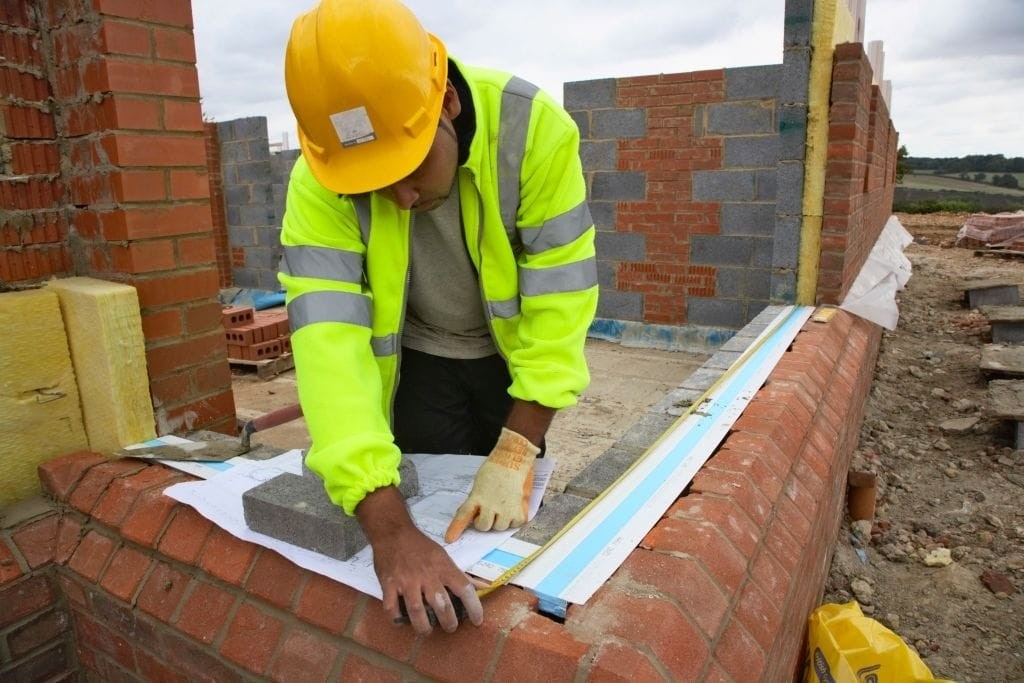
When you think of self-building, you might be imagining a couple doing the bricklaying themselves. Or you might be picturing a sequence from Grand Designs, with the future homeowners in hard hats acting as their own project managers and having another difficult conversation with the builders as construction slips behind schedule again.
Once you get past the headlines, the government prefers the lengthier but more inclusive description “self and custom build”. That includes the hands-on self-builders – but it also includes the category many of our clients fall into: people who will never go near a cement mixer, but who commission firms to design and build the home they have always dreamed of.
And it extends as far as anyone who has any input into the design of their homes, even if that’s selecting from a range of options for otherwise standardised home layouts built by large housebuilders.
In other words, this is a broad definition that takes in almost any new-build home where the first owners have been able to make any design choices before or during construction.
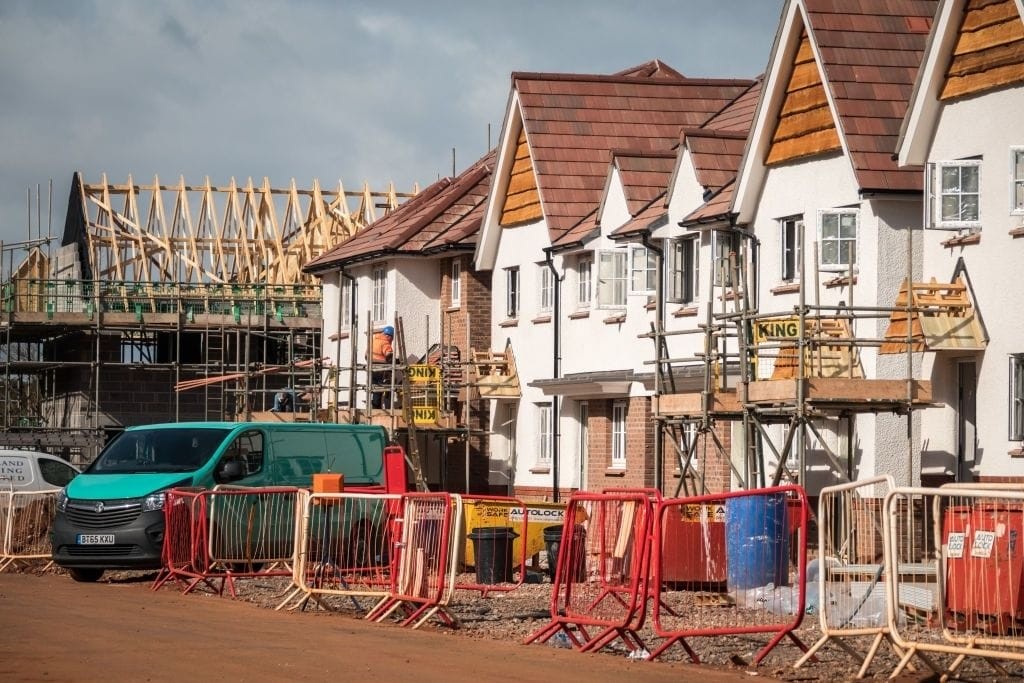
According to the government, in 2018 an estimated 13,000 self-build homes were built here. It claims that if “we increased to levels similar to the Netherlands, we could see 30-40,000 self and custom build homes built annually.”
If those figures for self-build houses are accurate (there’s some question about that), that suggests that it’s either two to three times harder to self-build here than in the Netherlands or, as a population, we’re much less interested, or a combination of both factors.
There seems no obvious reason why self-building should be less popular here – and polling suggests Brits like the idea of building their own homes – so let’s look at why it might be harder to do here.
According to the government, there are three main barriers to growth in the self-build sector:
The arguments here are fairly obvious, and also partly based on circular logic. Since self-building is relatively rare in this country, mortgage lenders tend to be suspicious of it, and therefore are less likely to offer affordable loans to self-builders, which keeps it rare. Likewise, if there is an expertise gap – and we’re not convinced by that – it’s because not enough people have successful experiences of building their own homes that they can share with others.
And then there’s land. One thing that is clear is that Britain has a strong volume house-building sector.
This means that there are companies that have the resources to pay high prices for buildable land – and also to take out options on agricultural and other undeveloped land that might be reclassified in five, 10 or 15 years’ time or granted planning permission after a long process involving multiple applications, appeals and possibly the intervention of the Housing Secretary. This isn’t a level playing field.
Some claim that there is another aspect to the land question. When we think about self-building in this country, it’s usually on the Grand Designs model: occasionally a tiny city centre plot, sometimes an ex-industrial site but often some spectacular rural location.
Certainly, a large number of the people who get in touch with us wanting to build their own homes want to do that in the countryside. And we’re not sure that 20,000 new one-off houses a year dotted around rural Britain would be politically acceptable, without even factoring in the potential carbon cost of the extra car journeys created.
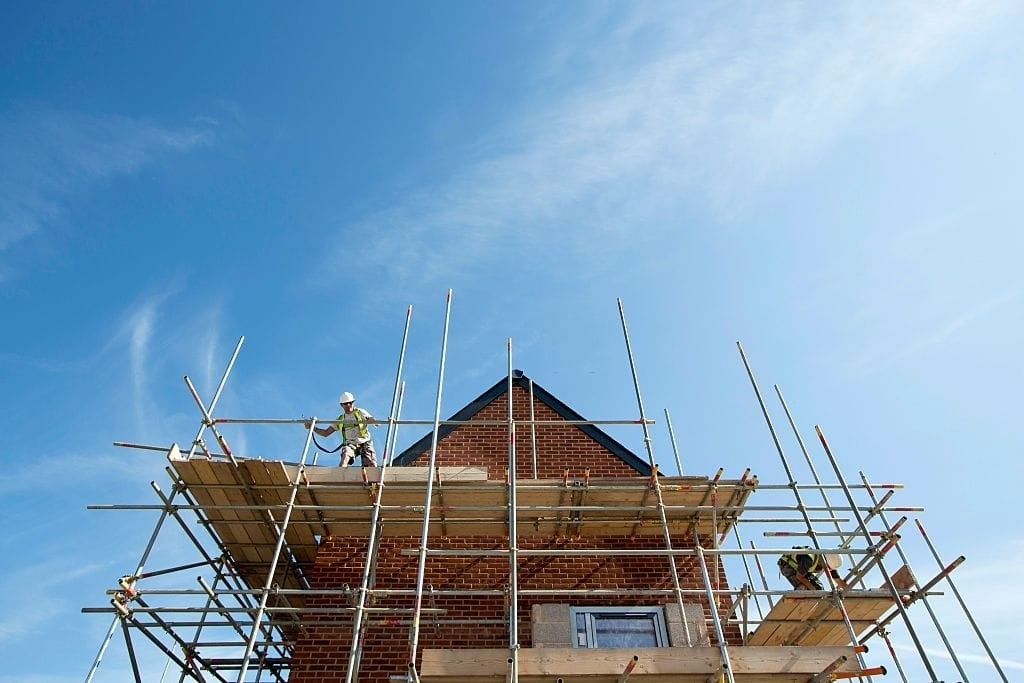
If you’ve got a long-term interest in self-building, you might know that since 2016, councils are meant to have a register of recording people who are interested in doing self or custom builds in their area. This is under Right to Build measures.
The register is meant to give the council a better idea of how much demand there is in their area and to factor that in when drawing up local plans, negotiating with developers and considering disposing of their own surplus land.
Each council is meant to make sure enough plots come on the market to match local demand – but there is no need for them to make sure that that matches the types of site people are hoping for.
Anecdotal evidence suggests that people who have been on the register for self-build houses find it a frustrating experience. And surveys have shown that some councils are treating their responsibilities more seriously than others.
We suspect that the registers have been some help – but not one that makes a huge difference.
When you look at what the government is actually promising right now, their “action plan”, it doesn’t sound that radical. For a start, little of it is brand new.
The headline feature is the Help to Build fund, which was first announced in the 2020 Spending Review, and then confirmed in April 2021. It’s £150m over four years to help make lower-deposit mortgages available for self and custom-build homes. Applications should be available from late summer 2021.
That’s clearly going to be useful for some people – but we don’t think that sounds like a game-changer.
There is also previously announced funding for councils to make their surplus brownfield land available for self and custom building. In a sense, you could see that as an acknowledgement of one of the underlying problems: that individuals and small developers have no chance of competing with the big housebuilders for plots on the open market.
But this is also a finite resource – at some point, we’re going to run out of public land to sell off. It’s also something that councils were already encouraged to do when they set up their self-build registers – the difference is now they are getting some money to do it.
What else?
There will be a review to look at whether the current legislation designed to help is working, and there will be a review aiming to work out how to help self-builders commissioned by the prime minister and undertaken by Richard Bacon MP. As these things go, the Bacon review is meant to be quick – it was commissioned in April and is due to be published in the summer.
While another review might seem to be a way of shuffling the problem away for a while, the good news for self-builders is that Mr Bacon has a long history of enthusiasm for the sector and so is unlikely to suggest everything is fine as it is.
On the other hand, it’s less clear that he will be able to come up with fresh ideas that will finally mean that self-building becomes something many of thousands will actually be able to do, rather than just watch on Channel 4.
An important update was made in October 2023 as outlined in the 'Levelling-up and Regeneration Act', which has placed an increased duty on councils to grant permission for self-build (and custom-build) homes, which hopefully goes some way to resolving this issue!

Some people claim that the big problem is the planning system – and that government’s reforms to simplify getting planning permission to build a house could make a big difference.
They point to other countries with more self-building and where large sites are zoned for new homes. And they claim that only big developers can afford to battle their way through the planning system here.
There might be some truth in this, although we would also point out that there is often a very selective use of information about the examples in these cases. They tend to focus on the planning rules, and ignore that – for instance – traditionally land wasn’t treated as a finite resource in the US, which makes everything very different.
Or that in many European countries, rather than being land-banked by developers as it often is here, land for new developments is assembled by the government and then made available for building, including by small companies and individuals.
As this report suggests, it’s a system that reduces profits for speculators and lowers land prices. The planning system being “less adversarial” – as they put it – than it is here is a part of that, but that on its own would make no difference if self-builders remain both priced out of the market and with no way of bypassing it.
The government’s Planning for the Future white paper does talk about allocating development areas for self and custom builders. How that will work in terms of land ownership, though, isn’t clear.
We’re certain that the government would like to make self-builders happy, and they are willing to put some money behind that.
But the real question is whether they are willing to do anything to help self-builders that would at the same time make some other people unhappy, whether that’s the big housebuilders or the defenders of building on the green belt.
We think that is what would have to happen for all the nice words, assorted reviews and everything else to really amount to a self-building revolution in the UK.

Urbanist Architecture is a London-based RIBA chartered architecture and planning practice with offices in Greenwich and Belgravia. With a dedicated focus in proven design and planning strategies, and expertise in self-build houses, we help homeowners to create somewhere they enjoy living in and landowners and developers achieve ROI-focused results.
We love helping people build their own homes, whether you want to get your hands dirty or would rather we handle everything from getting you planning permission to project managing your build. Get in touch today.

Urbanist Architecture’s founder and managing director, Ufuk Bahar BA(Hons), MA, takes personal charge of our larger projects, focusing particularly on Green Belt developments, new-build flats and housing, and high-end full refurbishments.
We look forward to learning how we can help you. Simply fill in the form below and someone on our team will respond to you at the earliest opportunity.
The latest news, updates and expert views for ambitious, high-achieving and purpose-driven homeowners and property entrepreneurs.
The latest news, updates and expert views for ambitious, high-achieving and purpose-driven homeowners and property entrepreneurs.

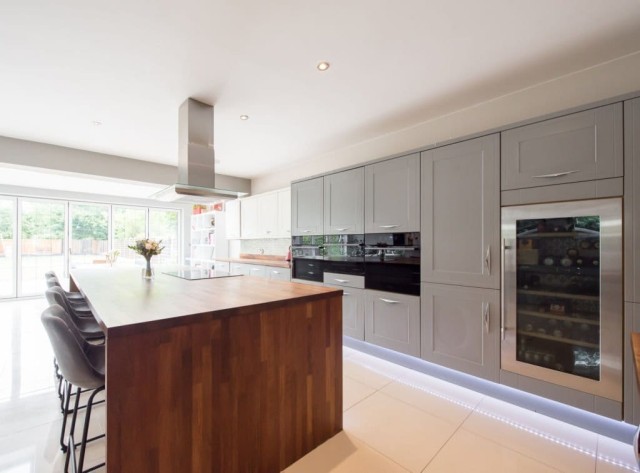

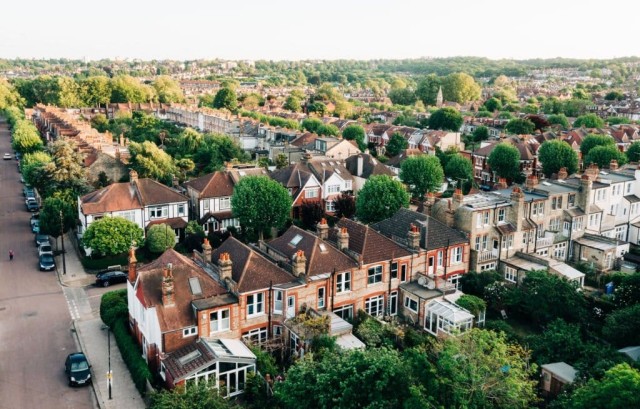

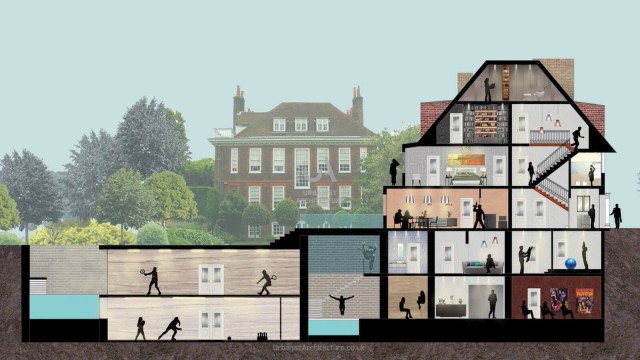
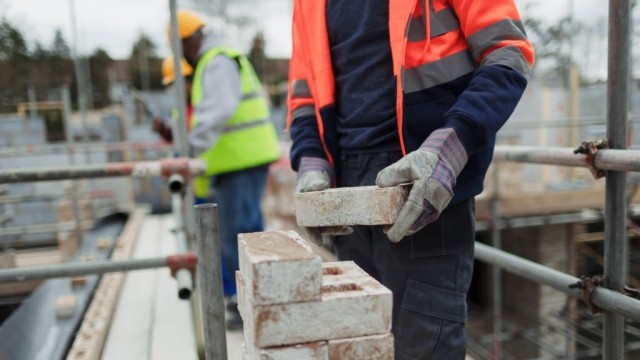
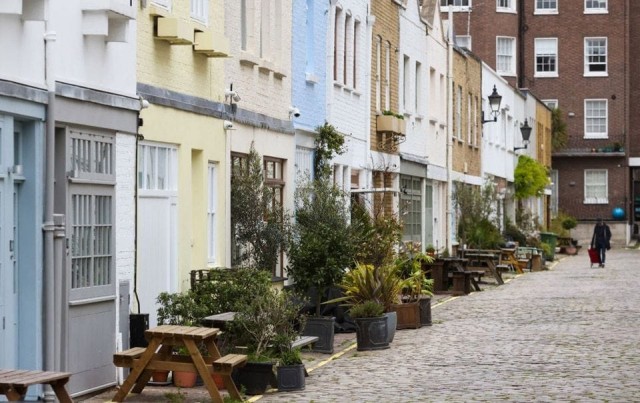

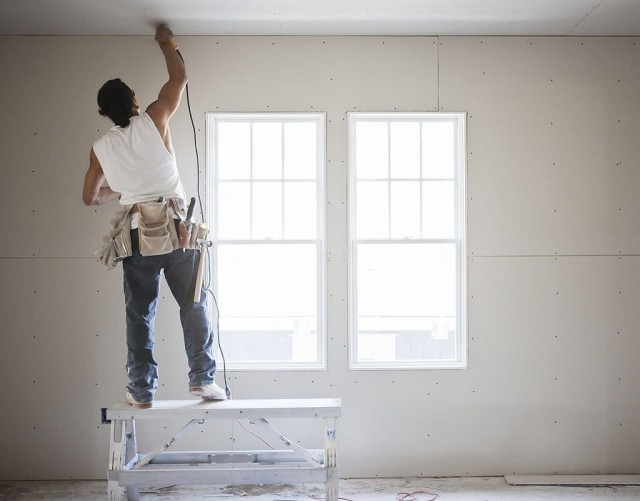
We specialise in crafting creative design and planning strategies to unlock the hidden potential of developments, secure planning permission and deliver imaginative projects on tricky sites
Write us a message