Read next
The latest news, updates and expert views for ambitious, high-achieving and purpose-driven homeowners and property entrepreneurs.

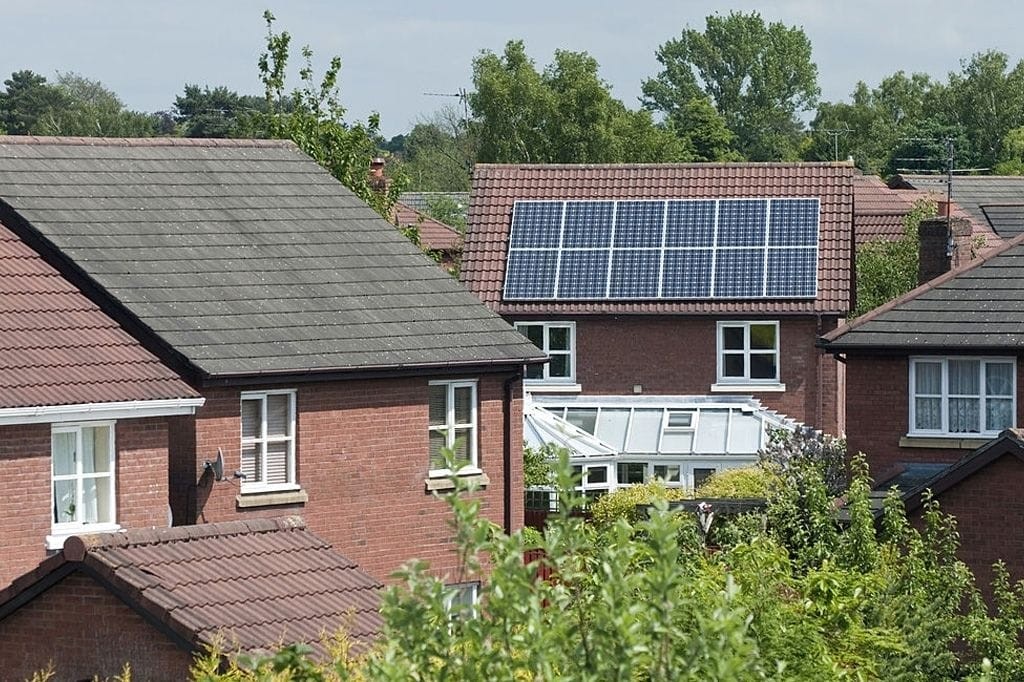
Designing sustainable home renovations and extensions means looking holistically at each project – from the initial design and its goals, through its environmental impact during construction.
It involves thinking carefully about all materials used in a cradle-to-cradle analysis. And analysing how, through the design, we can influence sustainability over the lifetime of the home, from energy and water use to waste management.
Sustainable home renovations and extensions are those that meet the needs of today, enabling a more eco-friendly, ethical way of life, without compromising the ability of future generations to meet their own needs.
Care for the planet, people care and fair share (with the return of surplus to the system) should be at the heart of any sustainable project.
In this article, you will learn creative ways to transform your home with sustainable design principles relatively easy and low in cost. You will learn how to renovate and extend your house with smart building techniques, low-maintenance building materials and intelligent sustainable features.
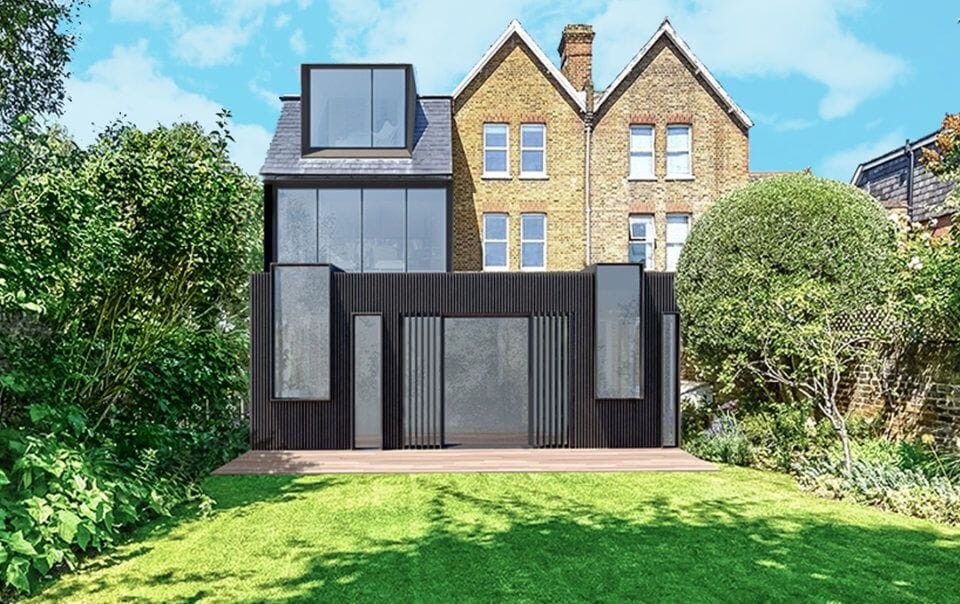
Before we start to delve a little deeper into how home renovations and extensions can be designed and implemented in a sustainable way , it might be helpful to take a look at some of the design principles that can be used to inform best practice in this arena.
The first thing to remember is that it is important to look at every aspect of the project together – considering the problems to be solved, and how the project will solve them. Each scheme will be different, and it is important to consider the bigger picture before determining the best specific solutions and practices in each case.
A good place to begin can be with the environmental context of your scheme. Considering the climate, microclimate and other environmental conditions will be crucial. Good architects and designers will always design specifically for the site. What works well in the tropics, of course, will not be optimal for cooler or cold climate areas. And vice versa.
In the UK, we’re generally more concerned about keeping buildings warm rather than keeping things cool – but not always. The London Plan 2021 shows that there is increasing concern about the heat island effect in the capital and one of the Mayor’s priorities is encouraging passive cooling rather than air conditioning.
A good extension architect or designer will also be asking themselves how the proposed renovation or extension will impact inhabitants, and neighbours. Holistic design can also involve looking at the home as a space to be used, making sure that every element serves multiple functions, and that each element works to improve efficiencies and yields. You need to make sure that the space is suited to its use.
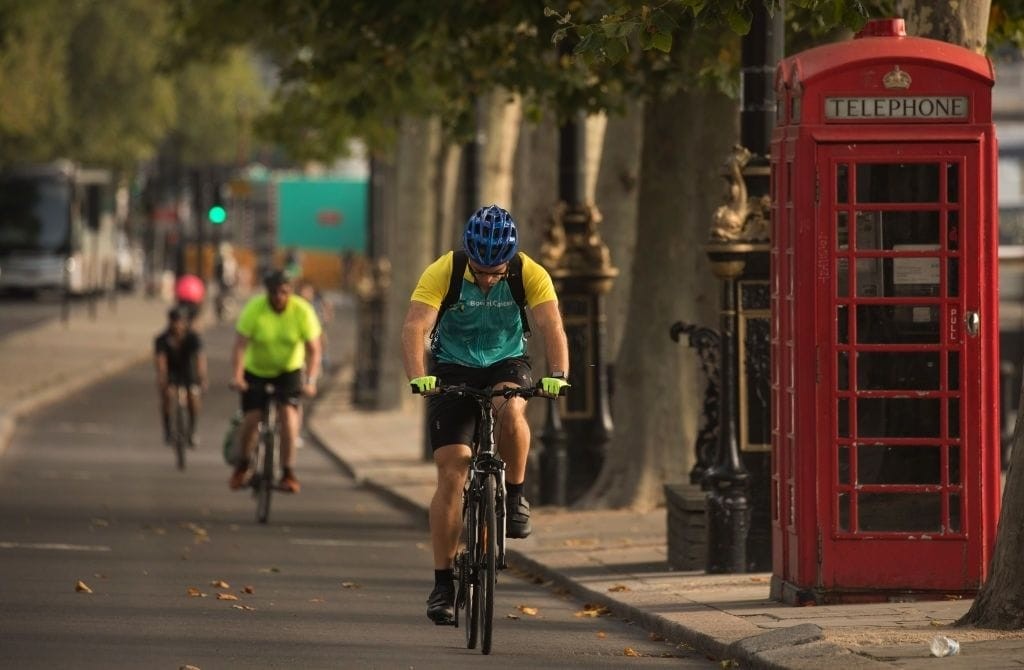
Sustainable home renovations and extensions can be designed in such a way that they not only solve one particular problem, but also benefit inhabitants and communities in a range of different ways. A sustainable construction project should not only be built sustainably, it should also enable a more sustainable way of life.
A sustainable renovation of extension can, for example:
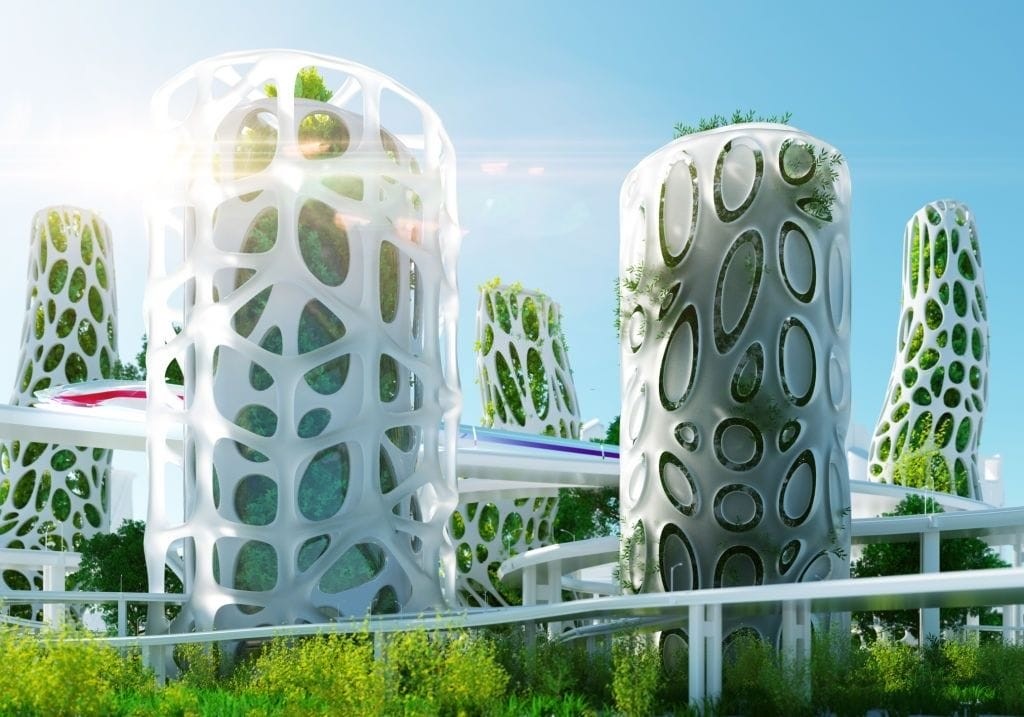
There are several movements within architectural design that can be useful to consider when it comes to sustainable home renovations and extensions. One of these movements is biomimetic architecture. Biomimicry is learning from and copying nature in design.
This is a growing field and one which can offer a number of interesting sustainable solutions in the construction field.
Often, nature knows best. And designers can learn from nature to develop solutions for sustainable and earth-conscious spaces. This is about more than just copying natural shapes and forms. It is about learning structurally from nature to improve the function and utility of a home.
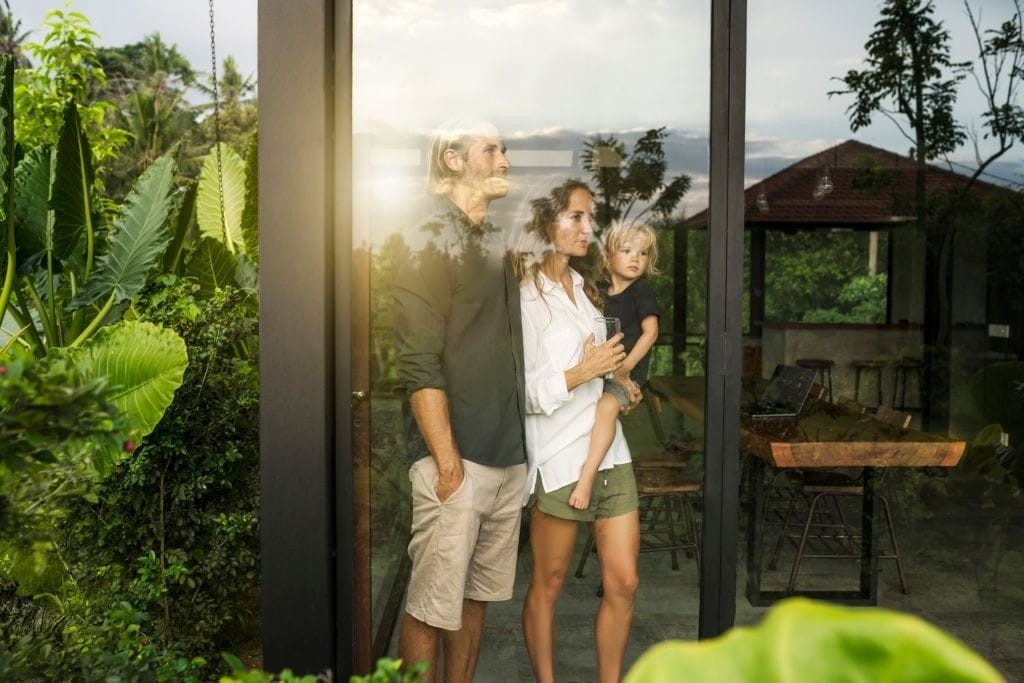
Another key movement or ideology in sustainable architecture is passive solar design. This is all about maximising the use of solar energy through the orientation and design of new homes or home extensions.
In passive solar design in the northern hemisphere:
Of course, we realise that when you are working with an existing building, several or even most of these things might be impossible to achieve, depending on the orientation of your house. That’s why it’s important to consider all the strategies discussed in this article as a whole – some of them will be applicable to your extension or renovation.
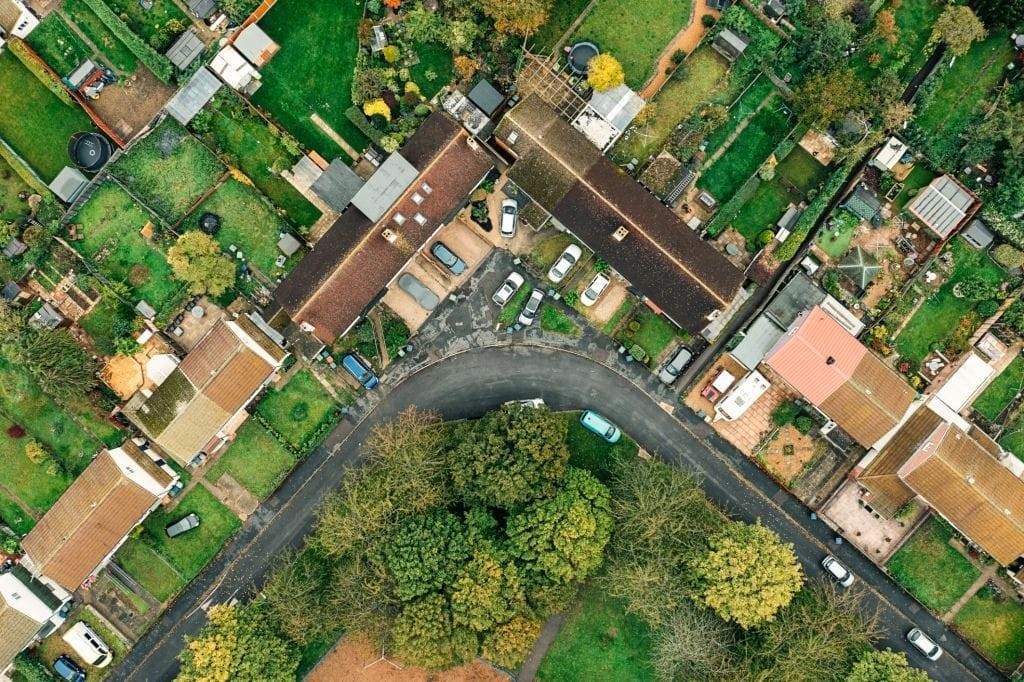
In sustainable building, there are several different schools of thought when it comes to minimising overall environmental impact. In one school of thought, initial materials considerations are secondary to the lifetime efficiency of a structure.
In another, using sustainable materials is considered paramount, and lifetime efficiency is secondary. But many have sought to find a middle way.
Buildings using natural, sustainable materials that incorporate insulation and good passive solar design for reasonably good lifetime efficiency are a middle way that is favoured by many in the field. These do not use the high embodied-carbon materials of some super-insulated and air-tight Passivhaus designs.
Because of that, they are not as low in overall energy use. But this need not be an issue where renewable energy is used. And so can offer the least environmental impact, all things considered.
Minimising environmental impact is not just about the home itself, but also about the impact of the build itself and its construction – which for extensions usually happens in the garden – and of course the wider ecosystems of the area.
Before any scheme reaches the construction stage, it is important to undertake a thorough analysis to ascertain the overall environmental impact. Will the benefits of the renovation or extension outweigh any negative impacts on the immediate environment? Whether a scheme should go ahead at all should be a key consideration for any sustainable project.
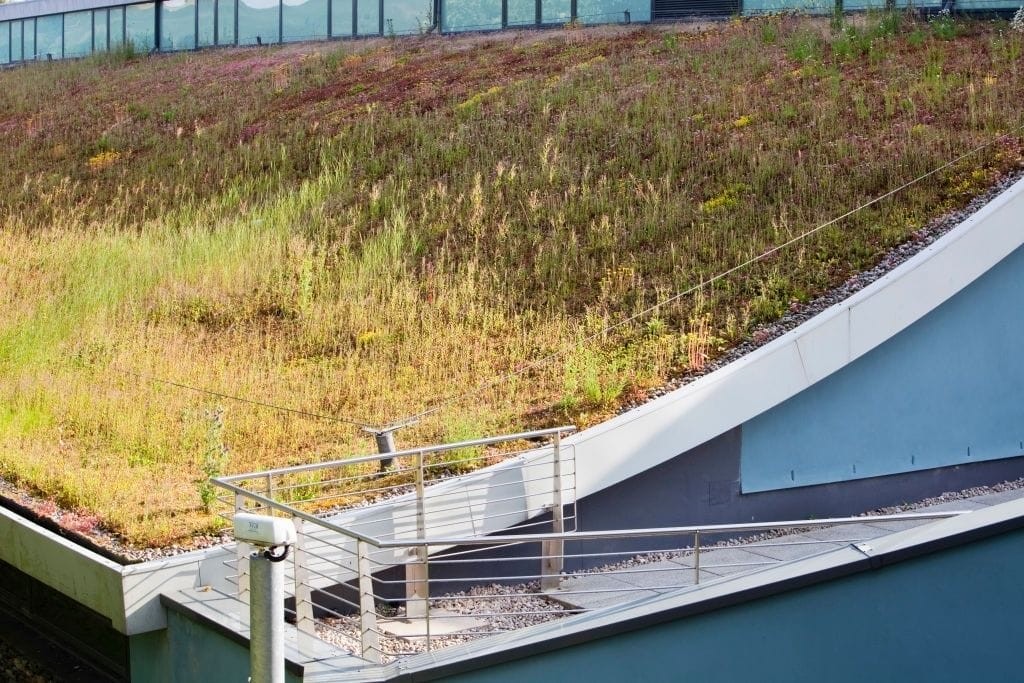
During any renovation or building project, it is key to consider how natural ecosystems on and around the site can be preserved. This might involve conserving key trees or other elements of the surrounding habitats, such as wetland areas, for example. It might involve using minimal impact foundations to preserve the soil, and/or using low-impact methods and machinery.
It is also worthwhile looking at eco-friendly ideas like, for example, green roofs and living wall installations, which can not only preserve but also potentially improve local biodiversity and enhance local ecosystems.
Incorporating green roofs and living walls and other greenery into architectural design can serve to improve matters for local wildlife, for homeowners, and for the local community as a whole. Of course, incorporating living elements into the design also increases photosynthesis, and therefore carbon sequestration.
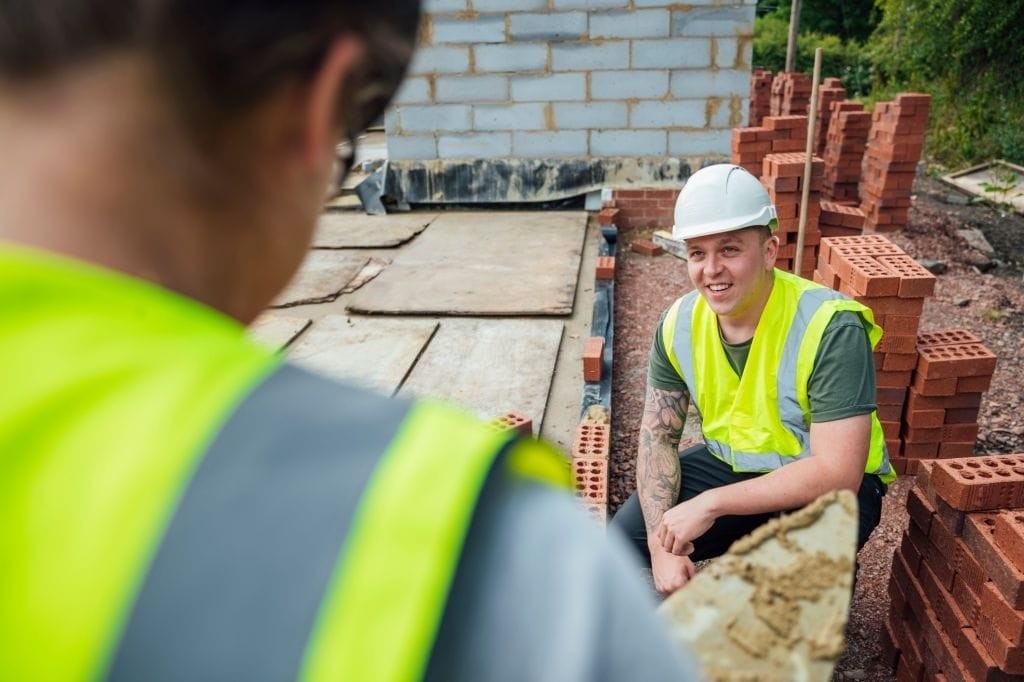
Ensuring the preservation and enhancement of natural ecosystems is just one way to make sure that a project can stand the test of time. Your extension architect must take into account the global risk environment, climate crisis, extreme weather events, wildfires, floods and other factors, and address them through good design to deliver you a truly sustainable renovation and extension.
It is important not to refine or expand existing homes within regions that will increasingly experience disastrous events without thinking about how we can manage risks and build structures that can withstand all that will likely occur in future. In the UK, that mostly involves thinking about flooding and coastal erosion.
Future-proof design also means thinking about how people will live in the space, not just in the short term but also into the future, as our ways of life change and families alter and age, and make changes to their lifestyles concurrent with the transition to a zero-carbon future. Flexibility in interior designs can often be key to ensuring long-term viability and utility.
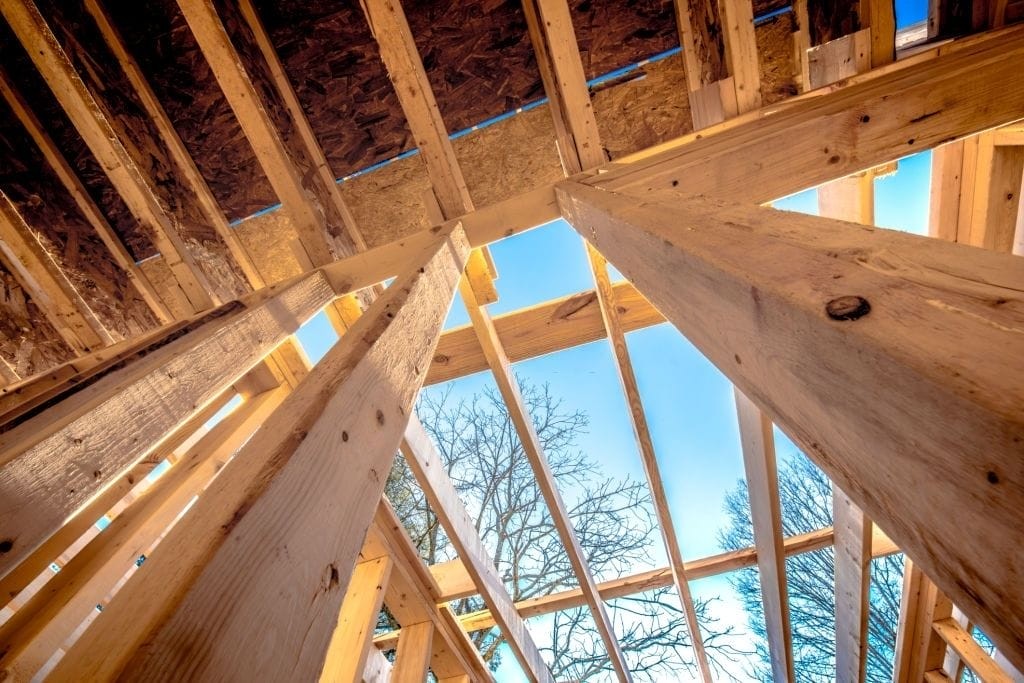
The most complex part of designing any sustainable home renovation or extension can be choosing the materials to be used. Many materials used in modern construction leave a lot to be desired when it comes to environmental impact and impact on humanity.
When choosing materials for a sustainable renovation or extension, there are a number of important factors to consider. It is important to think about where the materials come from (how they were manufactured or grown), the carbon costs of processing and preparing them, where they come from (and the carbon costs and pollution associated with transportation), how long they last, and what happens to them at the end of their useful life.
In construction, the most sustainable materials are generally those that are natural or reclaimed, and which can be sourced as close to the building site as possible. Ideally, materials should be used which will not pose a waste problem at the end of their lifetimes.
In primary construction, some key sustainable materials are:
Of course, the right building materials will depend on the site, its environment, and the local vernacular. And on the availability of various materials in the area.
In addition to thinking about the materials for the main structure of any buildings or extensions, it is also, of course, important to think about the materials used internally, in new outfitting and renovations.
Again, using natural or reclaimed materials usually offers the more environmentally friendly and sustainable solutions. And all materials should be analysed within the context of longevity, and a truly circular economic model.
Some of the most sustainable projects of all are those which utilise natural materials from on-site, or as close to the property as possible. And which are created slowly and with care, by hand, rather than with recourse to modern machinery.
Of course, such strategies cannot be employed in every case – in central London, you’re unlikely to have locally harvested bamboo or cork to hand, although old tyres are easier to find. But in all new projects, they should at least be considered. Often, we can learn from history, and look at traditional, age-old methods and materials to create the sustainable homes of tomorrow.
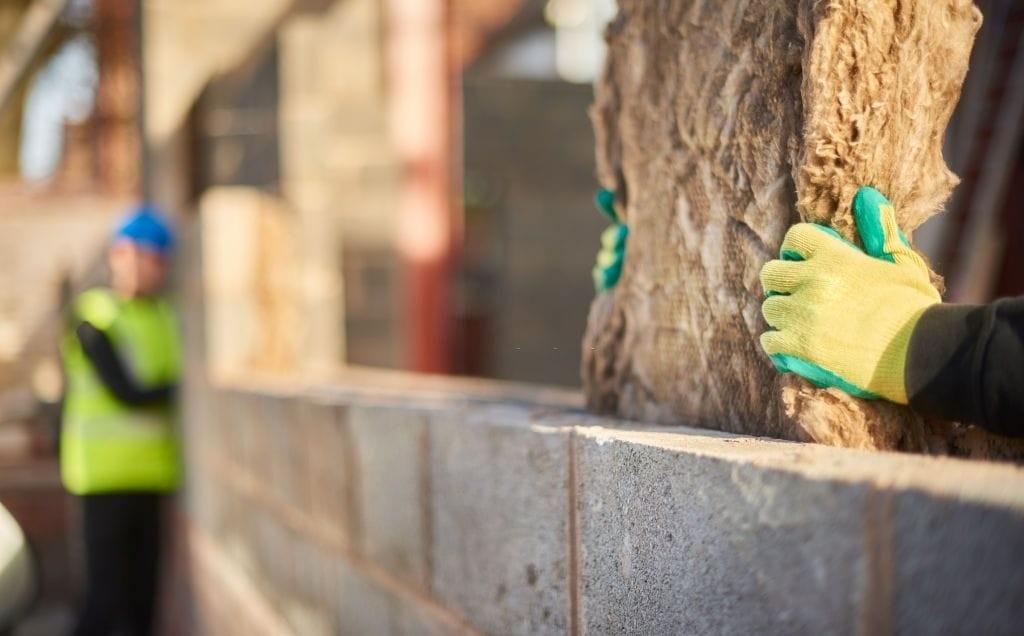
When homes are renovated or new extensions are built along sustainable lines (particularly when thought has been given to passive solar design), energy use can be reduced both within the new part of the building, and potentially within the existing home as a whole. Design and materials choices can make a big difference.
Energy efficiency can also be important, both for off-grid and on-grid properties. For this reason, it is important to pay attention to the building envelope, and to develop insulation to keep a space cool in summer and warm in winter.
Some sustainable insulation options include: sheep's wool insulation, hemp, straw, recycled newspapers or cellulose pulp, and recycled blue jeans. There are a number of innovative solutions to consider in addition to the more traditional panel or foam insulation options which can be far more eco-friendly and sustainable.
Of course, other energy efficiency measures include basics such as using low-energy LED lighting, and low-energy, efficient appliances.
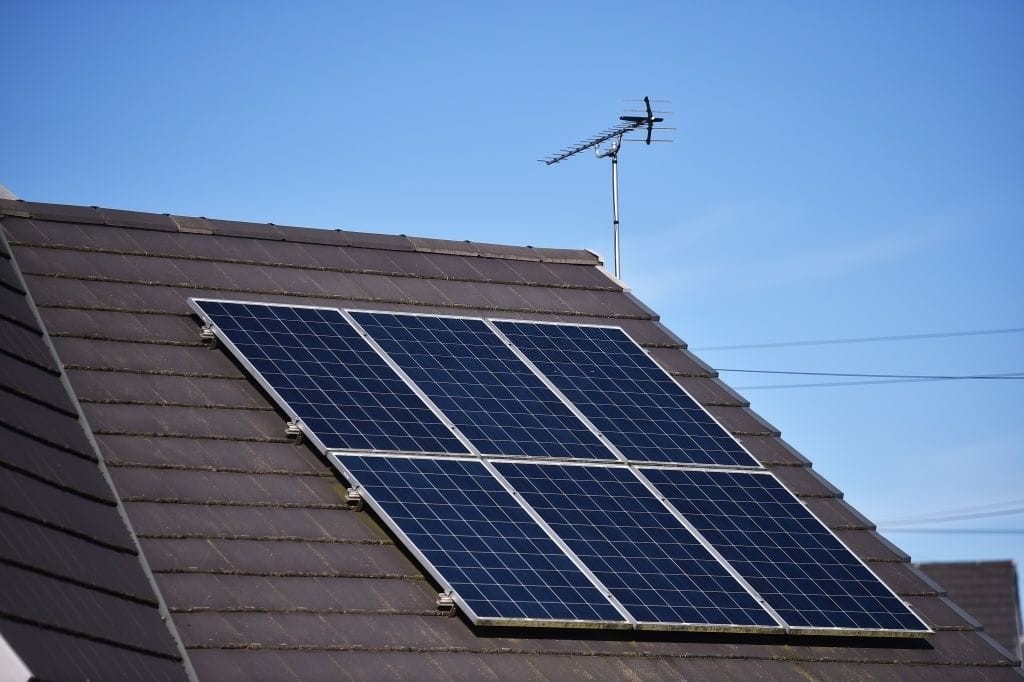
Many people imagine that there is an energy shortage on our planet. But the sun that fuels life on Earth provides much more energy than we could ever require. We need only harness it to meet all of our needs. Renewable energy technologies are trending upwards. A range of developments in the green energy industry means that it is rapidly transforming our energy supply systems around the globe.
When renovating existing homes, however, it can also be helpful to look at where the energy comes from, as well as just energy efficiency. Rather than relying on external sources of renewable energy, it can be helpful to integrate renewable power generation into the design. This might involve designing a new roof area to support solar panels, for example, or installing solar panels on an existing area of the roof. Roof-mounted wind turbines might also be considered – although that will depend on how far you are from your neighbours. From a planning point of view, wind turbines are much more difficult to get permission for than solar panels.
Home renovations might also incorporate ground source or air source heat pumps, geothermal heat, heat recovery systems, natural ventilation systems, or a number of other sustainable solutions. When choosing installations for renewable energy, it will be important to consider the climate and other environmental factors which determine which solutions will provide the best results.
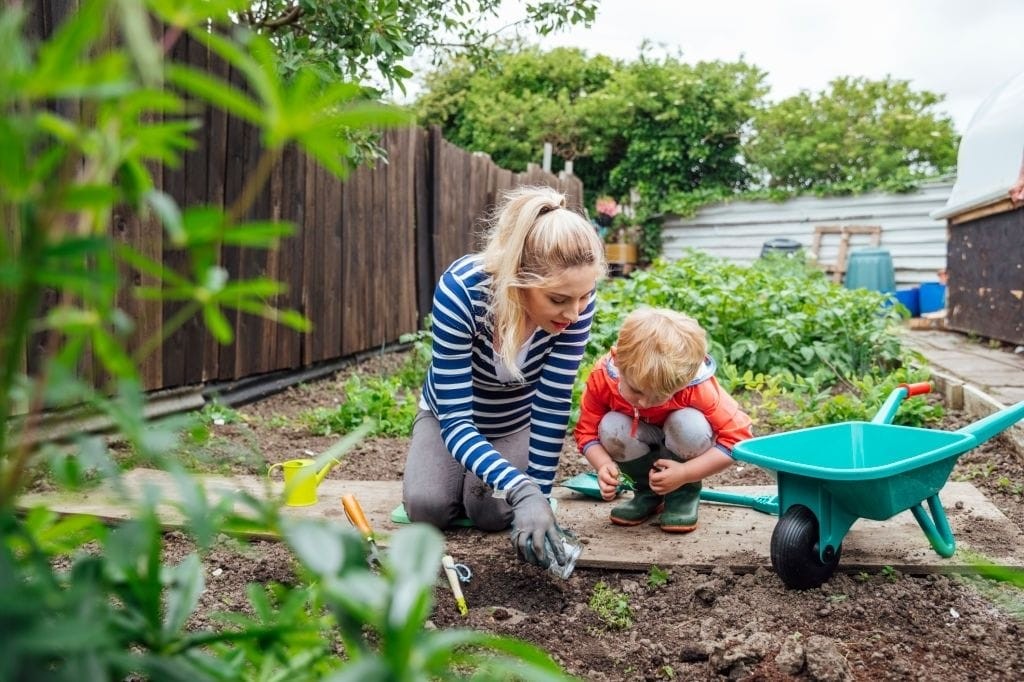
No home can truly be sustainable unless it has a reliable and abundant water supply. When considering a home renovation or extension, water use must be considered – both during construction and over the lifetime of the building. It is important to think about the water that will be utilised by a household, for drinking water, sanitation, and any home growing.
One of the first considerations will be where water comes from. Of course, it may come from the mains supply, or a well, borehole or spring on site.
No matter where water comes from on a property, sustainable home renovations and extensions should make provision for rainwater harvesting, and the wise and non-wasteful use of precious fresh-water resources. Rainwater can be directed from guttering to collection tanks, ponds or reservoirs, rain gardens or even filtration systems that allow it to be used for household use.
Wasting fresh water by flushing it down the toilet should be anathema in all progressive societies. The proliferation of low-flush toilets is all to the good, though in sustainable construction, it is a good idea to consider the use of grey water (from the sink, washing machine etc.) for this application. Of course, if grey water is being used, thought must be given to removing contaminants from the system before releasing the water to the wider environment.
It is possible for natural, biological systems to be used to treat and filter water for reuse. By using bacteria, algae, plants and other natural components, waste water can be treated and safely released to streams or other watercourses, giving other yields in the process. Integrated systems for waste-water management should be incorporated into sustainable home designs.
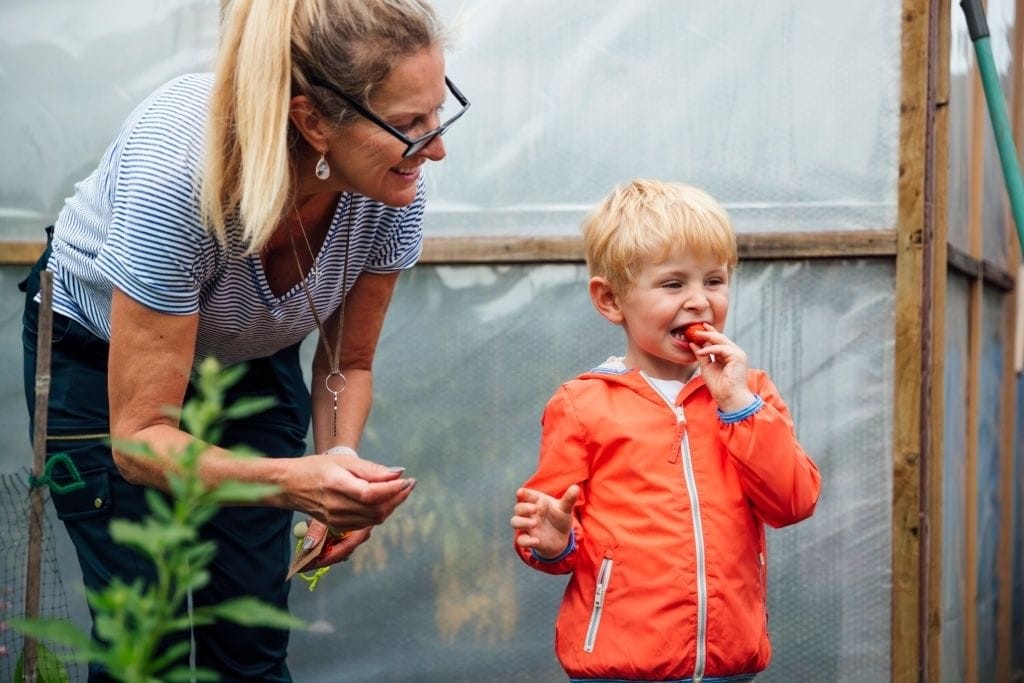
Sustainable construction can also mean making sure that homeowners can be as self-sufficient as possible in terms of food. Home renovations and extensions should not curtail but rather expand the potential for those living within homes to grow their own food.
The built environment should work hand in hand with landscaping (which can ideally be edible landscaping) and the natural environment. Extensions can often serve as conduits – bridging spaces between the home and the garden.
And, if you have the space, sustainable features such as integrated greenhouse spaces or attached greenhouses should be seriously considered. Aquaponics production and other indoors growing systems could also form integral parts of a sustainable home design.
The interior of homes should also facilitate not only the cultivation but also the cooking and preservation of home-grown produce. For example, one feature for sustainable living that is often overlooked is a pantry.
Once a core feature of British homes, these started to disappear once electric fridges became common. But a traditional cold store/pantry space integrated into a design can help homeowners reduce food waste and preserve food in energy-conscious ways.
Designing a kitchen extension, or renovating an existing kitchen, for example, might include creating a cool area (perhaps outside of the building envelope) where food can be stored.

In design, building and use, sustainable home renovations and extensions should minimise waste at all stages. One key thing to remember is that moving towards a sustainable, zero-waste lifestyle begins not with what is thrown away, but with what is bought in the first place.
The materials used in construction, and in fitting out during any renovation project should be considered carefully in terms of the waste that they generate at all stages of their life cycle. And all different types of waste should be taken into account.
More than this, however, sustainable renovations and extensions should spare some thought for making it easier for householders to manage waste over time. For example, architectural design can enable closed-loop systems when it comes to energy and water, as mentioned above. And interiors (such as sustainable kitchens or utility spaces) can be designed with space for recycling and home composting systems.
Of course, the things mentioned above are just some things to consider when designing sustainable home renovations and extensions. But for those who want to take a holistic view and do the best thing for people and the planet, these considerations can be a good place to start.

Urbanist Architecture is a London-based RIBA chartered architecture and planning practice with offices in Greenwich and Belgravia. With a dedicated focus in proven design and planning strategies, and expertise in residential extensions, conversions and new build homes, we help homeowners to create somewhere they enjoy living in.
If you would like us to help you design a more sustainable extension to your house, please don’t hesitate to get in touch.

Ella Macleod BA, MArch is a senior architectural designer specialising in residential architecture and interiors, combining creative flair with technical rigour throughout the RIBA work stages. She leads with strong design judgement, shaping bold decisions into properly resolved architecture.
We look forward to learning how we can help you. Simply fill in the form below and someone on our team will respond to you at the earliest opportunity.
The latest news, updates and expert views for ambitious, high-achieving and purpose-driven homeowners and property entrepreneurs.
The latest news, updates and expert views for ambitious, high-achieving and purpose-driven homeowners and property entrepreneurs.
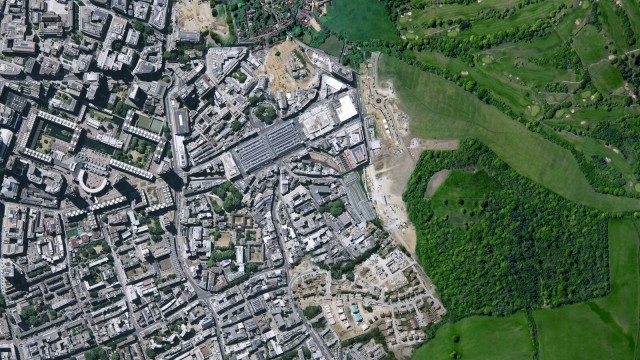
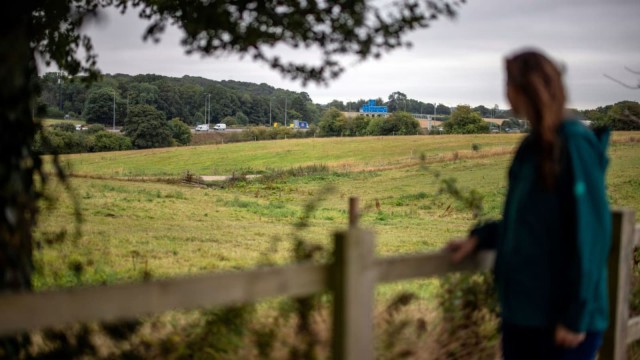

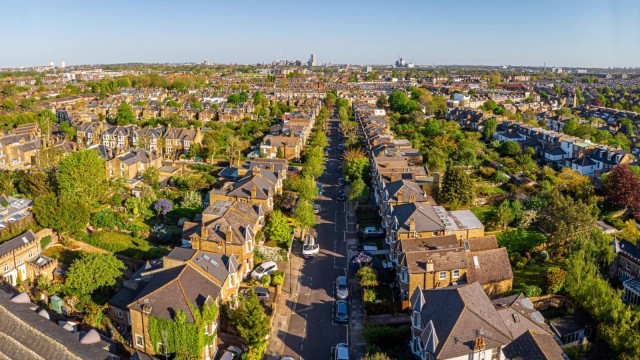
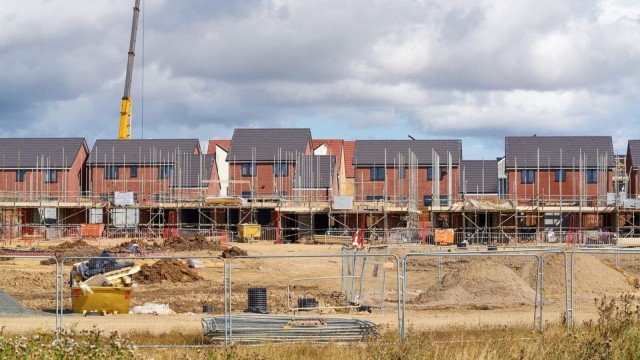

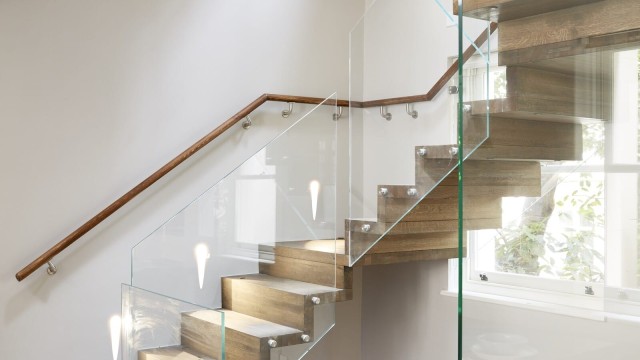
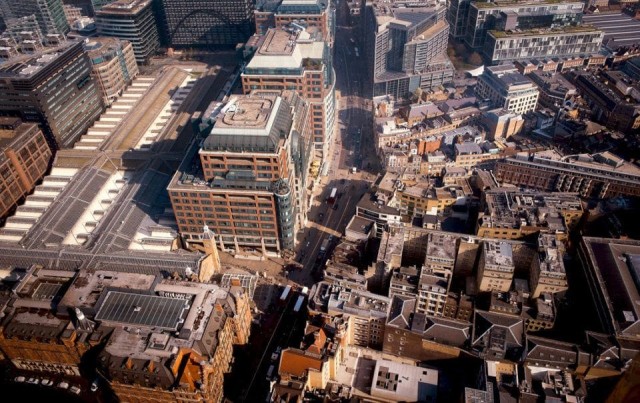
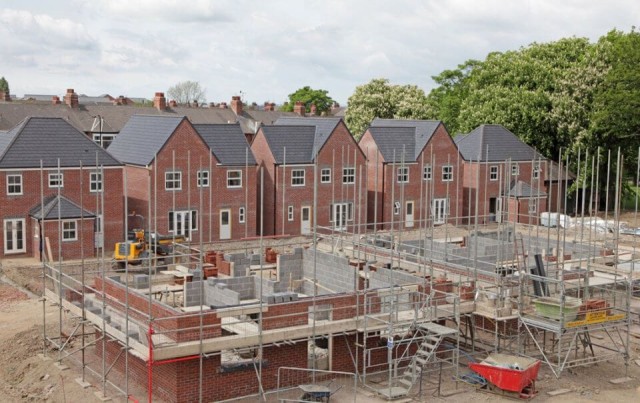
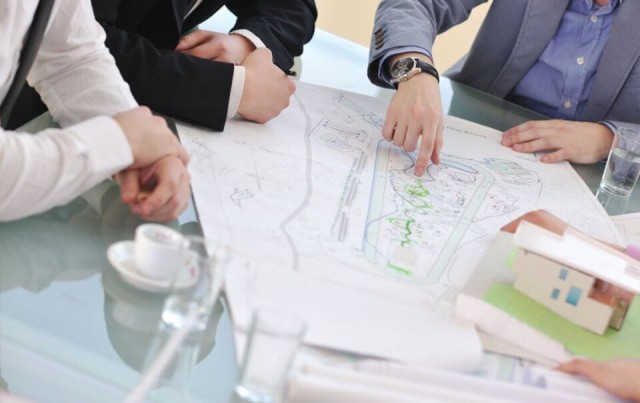
We specialise in crafting creative design and planning strategies to unlock the hidden potential of developments, secure planning permission and deliver imaginative projects on tricky sites
Write us a message