Read next
The latest news, updates and expert views for ambitious, high-achieving and purpose-driven homeowners and property entrepreneurs.

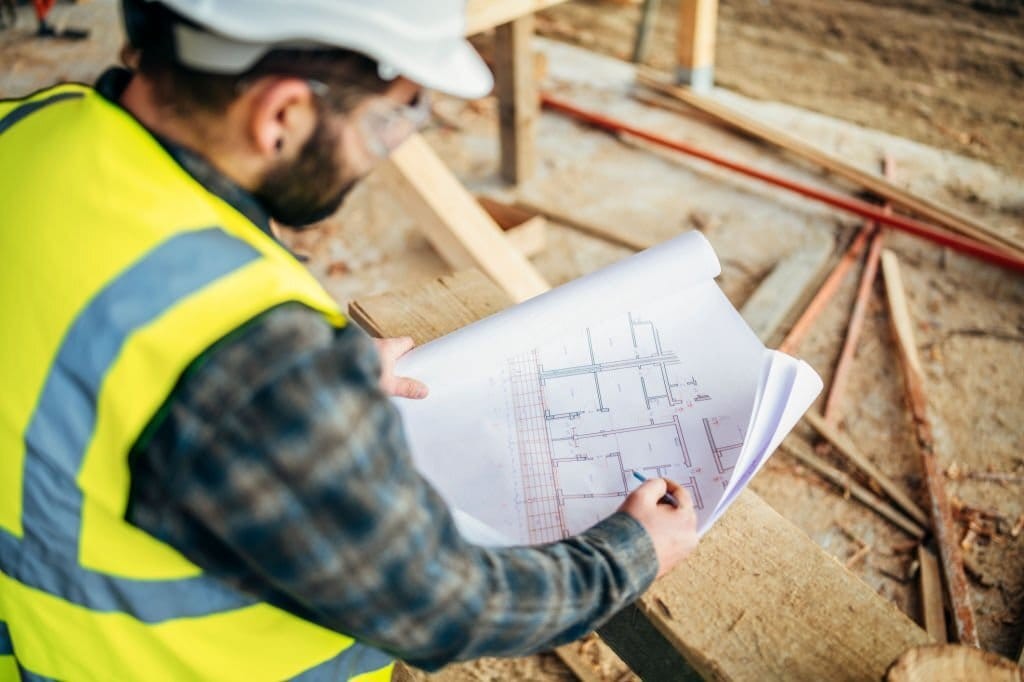
One of the things that can be confusing when you work with an architect is the different types of drawings you might need at different stages of a project. Why, you might be asking, can’t there just be one set of drawings and accompanying documents to cover everything from planning to building?
Some small firms sometimes do this for very small projects. Most architects we know would never advise it, though: it’s far better to have the right kind of drawings with the right amount of detail and focus on the right things for planning permission, building regulations approval and for what we are going to talk about here: tender and construction.
A quick note: the tender process is part of what is often known as traditional procurement – it’s one of the ways you can use for deciding how and when you want to get a building contractor involved in your project.
What follows is a comprehensive look at everything you need to know about tender drawings, schedule of works and project management for construction.
Let’s start at the beginning. Tender documentation, also known as a tender package, consists of technical, administrative and contractual material provided as a part of architectural services. In essence, tender documents add up to a detailed description of the proposed project, including technical drawings, contractual terms, proposed timescale, materials, health and safety plans and more.
The idea is that you are giving the contractors everything they need to know to be able to give you an accurate cost estimate so that you can compare quotes and ultimately choose which contractor to employ.
Tender drawings are a way of effectively communicating with the contractors to provide a comprehensive overview of the proposed work. The tender documents include the working conditions and legal rights or obligations, as well as detailing the work that is to be carried out.
The contractor’s quotes will be based directly on the data provided, so it is essential that the tender documents contain all the information regarding the proposed works if you want to stay within your budget and avoid/limit unexpected costs/additions later on. However, any unnecessary information should be avoided, and the tender should still be concise and relevant.
Tender packages are provided for a wide range of reasons, from the main construction contract to equipment supply, but it is essential that they allow the contractor to understand the true scope of the work. Unclear or inadequate tender documents account for the majority of financial issues in building projects. Undervalued quotes based on insufficient information will lead to disputes over what is and isn’t included in the cost of the project.
So that’s what the documents are, but what are they for? Let’s take a look at the tender process.
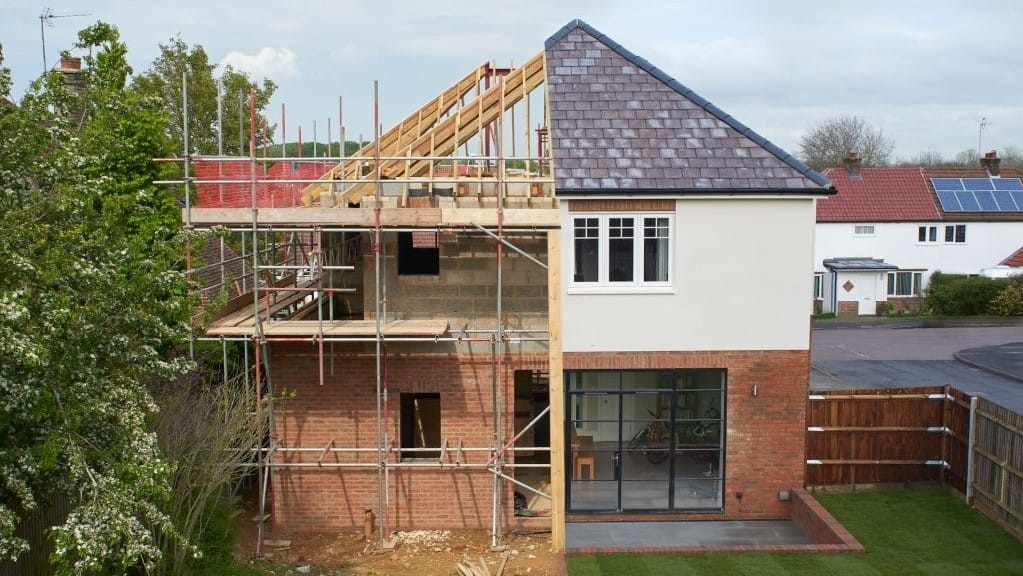
The tender process is a way of getting ready for construction and then choosing a building contractor. Tender documents are often issued to a select group of contractors who will return the tender by detailing their price structure and final quote for the work. These proposals will help you choose which contractor to employ to complete your project.
Several documents must be contained in the tender package, including a one-page overview of the documents, site visit arrangements and preference on the start dates and deadlines, all of which are known as the “invitation to tender”.
On receiving an invitation to tender, a contractor will submit a tender return detailing the cost of the proposed works. The contractor’s quote is known as the “form of tender”, which becomes part of a legally binding contract once you agree to the quote and employ the contractor. Typically, forms of tender are addressed to the person or company commissioning the building (you, in this scenario) and set out the total cost and the contract period.
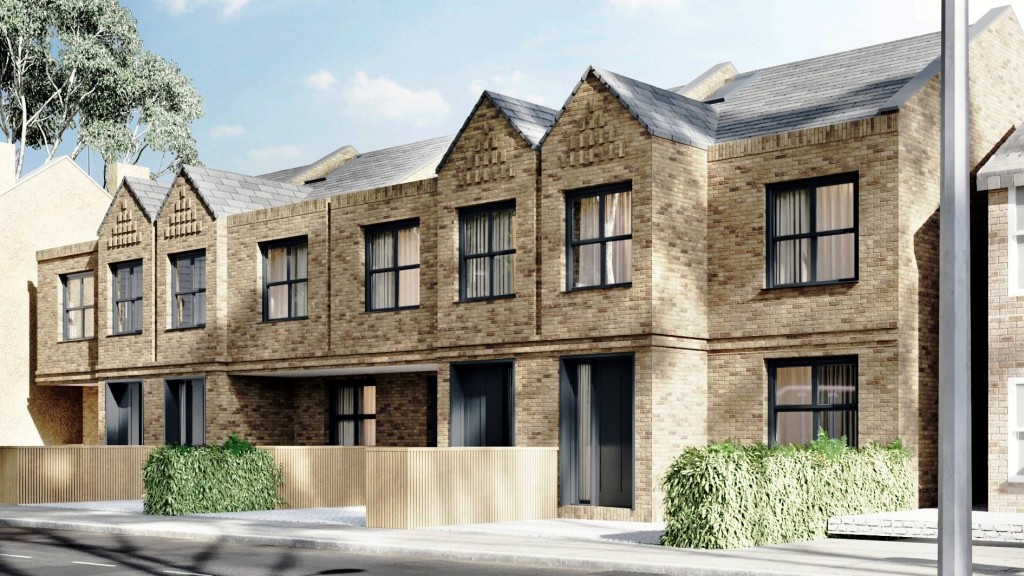
Your architect preparing your tender drawings will work closely with you during the design process, as this prevents any misunderstandings or issues down the line. If you are not confident in describing your desired result, or you are struggling to envisage how it will look, a skilled architect will be able to come up with a highly personal design based on your tastes and lifestyle. This part of the process can be lengthy, as having a water-tight design is essential in order to avoid any added costs or unexpected issues once the building work has started.
Completing the tender package with an architect's help will benefit both parties. You will be able to ensure the architect has a clear understanding of what they want, and the architect will be able to have a comprehensive document that can be reviewed by their colleagues to make sure nothing has been missed.
At the start of the technical design process, or towards the end of the planning process, the procurement type and form of contract should be discussed. Most of the information above is based on a traditional contract, however, there are other options out there that may be more suitable for your project.
By agreeing early on the procurement route and contract type that will be used, you should have less confusion over the scope of work and responsibilities of your architect, and the level of detail in the tender invitations. It will also make it clearer for the contractors tendering for the project what to expect.
Taking time to discuss the tender process will create a better understanding between you and your architect, which is essential for a smooth construction process and a good working relationship.
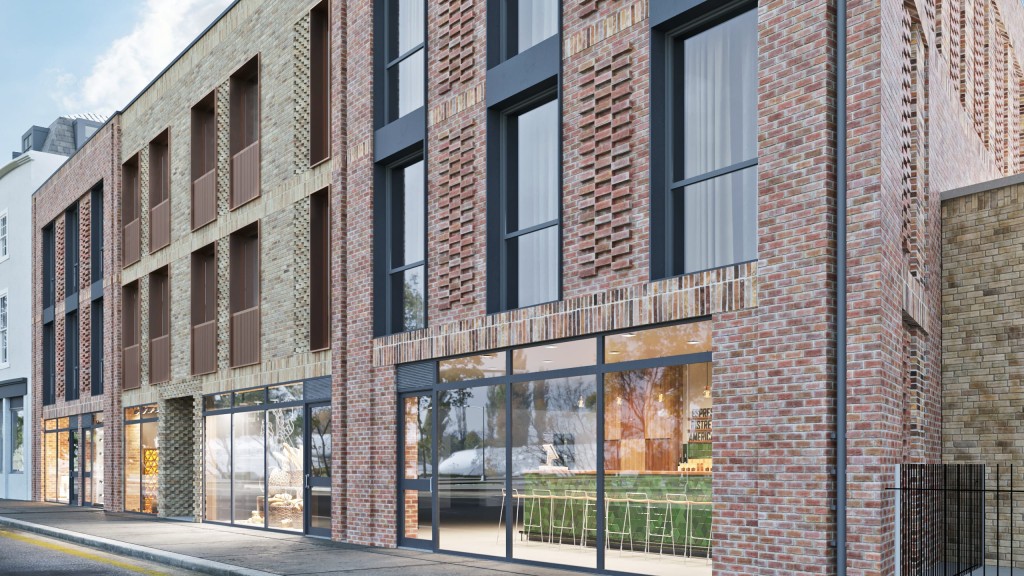
For larger projects, the tender documents are usually broken down into sections, each with its own specifications and drawings to make the pricing easier for the contractor. This breakdown not only allows for simpler pricing but also allows you to compare submissions from other tenderers more thoroughly. If the employer agrees to the proposed cost put forward by the contractors, these tender documents, also called construction documents, then become a part of the contract.
For this kind of project, tender documents are sometimes also sent to any sub-contractors named in the bill of quantities. The bill of quantities, which is produced by a quantity surveyor or cost consultant, is part of the tender that details specific measured amounts of the items of work. These quantities are identified by the specifications and drawings included in the tender package.
Not all projects will include a bill of quantities document in the tender documents - it will depend on the project scale and the cost importance. A project can be sent out to tender without this, but the contractor would then be expected to prepare a bill of quantities with the financial breakdowns themselves, or with the help of a QS. A scope/schedule of works can be provided by the architect/designer for the contractor to price in the absence of a cost consultant- which will still allow for easy comparison between contractors.
Keep reading for a full breakdown of what documents to include in your tender package.

The tender package helps the project be fully understood and realised. Here is the list of documents your architect should include in your tender package:
Please note: All of these documents will make up a very detailed tender package - but depending on the scope of work and scale of the project, some of these elements may not be necessary.

Everything you have read so far might seem a bit daunting. What should be clear is that there is a huge amount of information involved.
But don’t worry: there are people who can guide you through all of this. Your architects, with the assistance of other specialist consultants, will help you design simple, feasible and cost-effective technical design solutions in compliance with building regulations. They will then assemble a tender package to help you choose your builders and make your project ready to build.
The general practice is to prepare the technical design once planning consent has been granted. The technical design includes vital information such as construction details, structural requirements, electrical and mechanical specifications and notes about building regulations. The construction package of detailed working drawings also contains product information, health and safety information and schedules to help the contractor price the project.
Technical design solutions refer to all the drawn information that has been prepared by the design team for submission to the construction team. The technical designs are essential for giving a fully rounded explanation of the building works and allow for a greater understanding of the project as they can often help explain aspects of the build that might be hard to put into words.

As we’re sure you’ll now agree, there is a lot going on here. More, in fact, that any one firm is likely to be able to deal by itself. So for your architects to undertake the technical design of your project, they will require the input of other specialist consultants. Here is the list of consultants needed for a new build scheme consisting of four dwellings:
Please note: The list is not exhaustive and only serves as an example. You may need to appoint different specialist consultants depending on the type, scale and requirements of your project.
If all of this sounds a little overwhelming, don’t worry. As our client, you will not be expected to sort all this out alone!
If you hire an architecture firm to also act as your lead consultants, they will facilitate these appointments, direct the work of the specialist consultants and act as the main point of contact for communication between you and the specialist consultants.
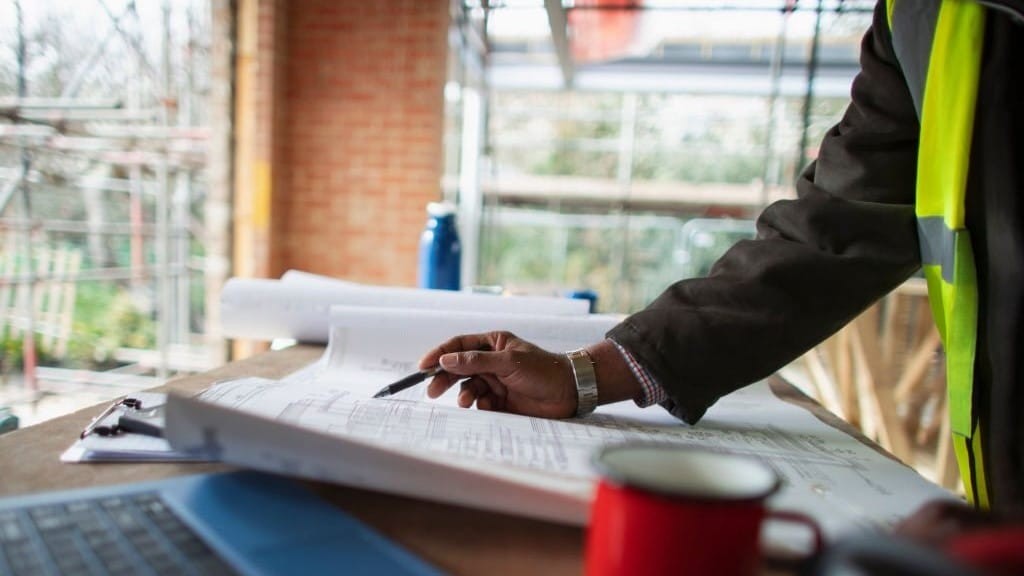
This is one of the simpler questions we’ve raised here. We’ve just listed 11 different specialists needed for a project. And nobody wants to be dealing with 11 different companies if they can avoid it. That’s why it can be sensible to appoint one firm or person as the lead consultant. They then become your point of contact with all the other consultants. Or in other words, instead of 11 different phone calls for each issue that might come up, you’ll just have one.
The architect acting as the delivery architect for technical design will usually be the same architect working as the lead consultant for the design direction and coordination.
Your architect, also acting as your lead consultant, will advise you on additional services of the specialist consultants, gathering quotes from the specialist consultants who are the best fit for your project, assisting you in appointing the specialist consultants, and coordinating, monitoring and reviewing the work of the specialist consultants to deliver the expected outcomes
It also works well for the construction and design teams as they will also use this person to relay any questions or concerns. It makes sense for the architect to also act as the lead consultant, as they will be the person who works closely with you and the design team.
Which should make your life a lot simpler.
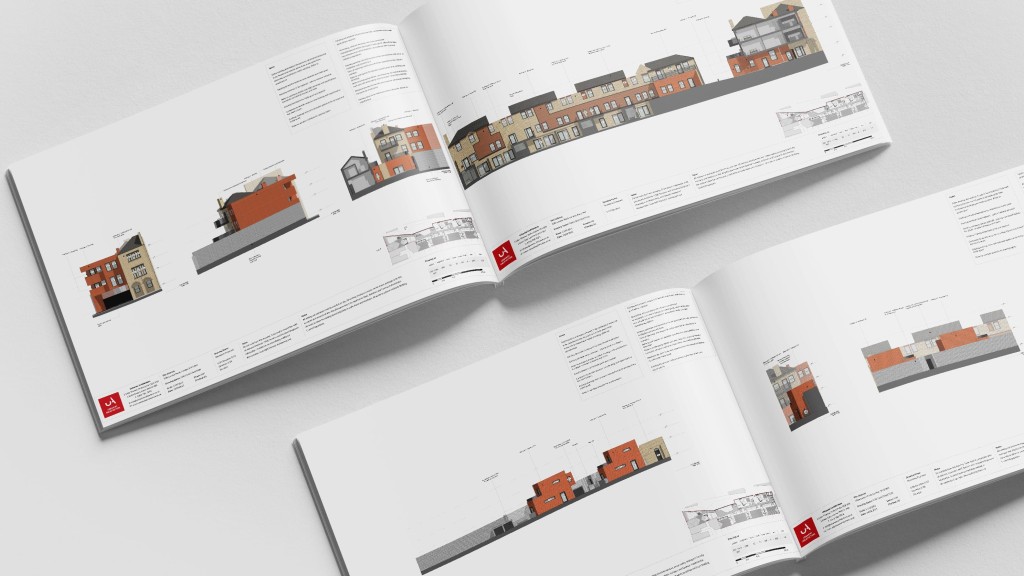
Nobody likes to feel they are paying for more than they have to. And that’s often a suspicion people have about needing different architectural drawing types. So let’s explain…
The building regulations drawings are to show that a building will meet the standards set out in the building regulations. These are often assessed by an approved inspector (when submitting a full plans building regulation application) and ensure that a building is safe and usable for the occupants or users.
In other words, a series of approved documents provide general guidance on how to comply with the building regulations. Having full building regulations approval is necessary before you complete the work on-site and issue any final certificates.
Building regulations drawings become part of the tender package, as all of this information is also necessary to the contractor so that they build the project to regulations and the necessary standards and workmanship.
Tender documents are all this and more. They provide an extra level of detail past the requirement of building regulations. This includes the product specifications for joinery, fixtures, fittings and finishes as well as listing suppliers for fixed items such as windows and doors, among others. Tender drawings will have more detail and more information on how the final project needs to look and the quality of the final product.
Your architect will be your main point of contact when it comes to technical design and assembling your tender package. As they are the ones who are responsible for the visual appearance of the building, they will be able to help you ensure that your tender package contains all the relevant information. Usually, an architect will work with a design team to create a technical interpretation of your vision based on your ideas and needs.
In our next section, we will go into more detail about tender drawings and specifications.
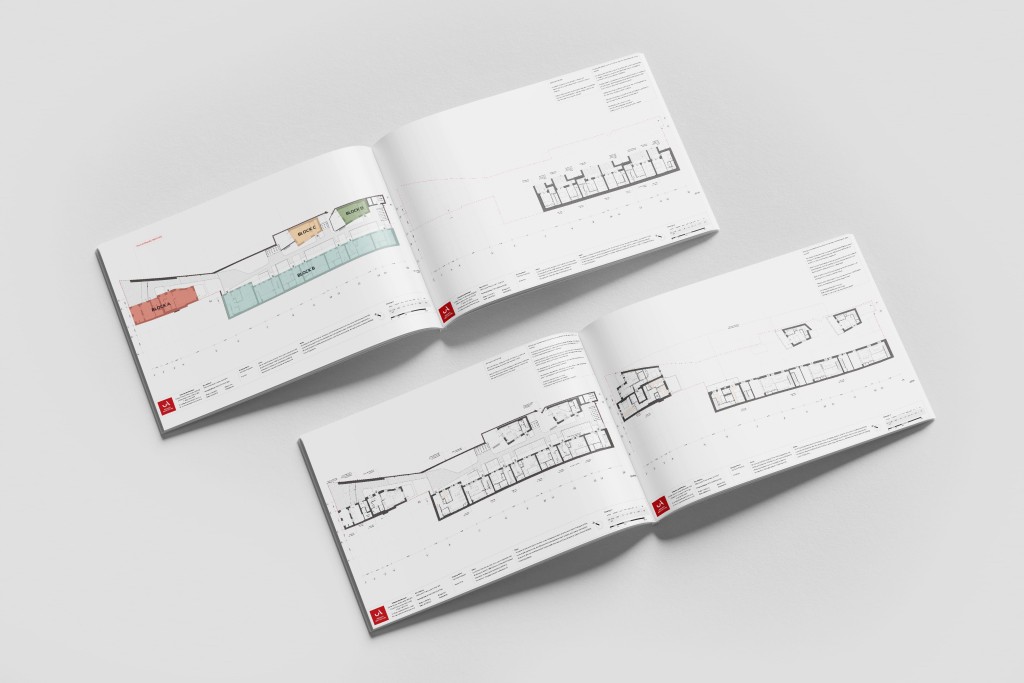
Tender drawings and specifications are a highly detailed set of documents that show a contractor how the project should be built, and what materials and suppliers should be used.
They create an accurate and detailed description of your goals for the final outcome of the project as well as a basis on which to inspect the works during construction.
Tender drawings should include all the necessary information for a contractor to be able to price the project – from the structural items, the construction of the walls, floor and roof to the final details on the products and fixtures that have been chosen (from tiles to ironmongery to tap choice).
They are used as a pricing point for the project, but also to inspect the works during the construction to ensure the project is being built to the drawings and with your selected specifications/products.
The old adage “measure twice and cut once” comes into play when completing the technical drawings for a project, as the more thought and planning that goes into them, the smoother the actual building work will go.
At this stage, the design team explores construction techniques and materials to ascertain what would be best to achieve the overall desired result. The architect and design team will work closely with you to foster a deep understanding of your needs and give you the peace of mind that the design will reflect what you are looking for. This stage will include review meetings with you to allow the architect and the design team to understand your tastes and lifestyle. These meetings will also allow you to ensure the team has grasped exactly what you expect the finished project to look like.
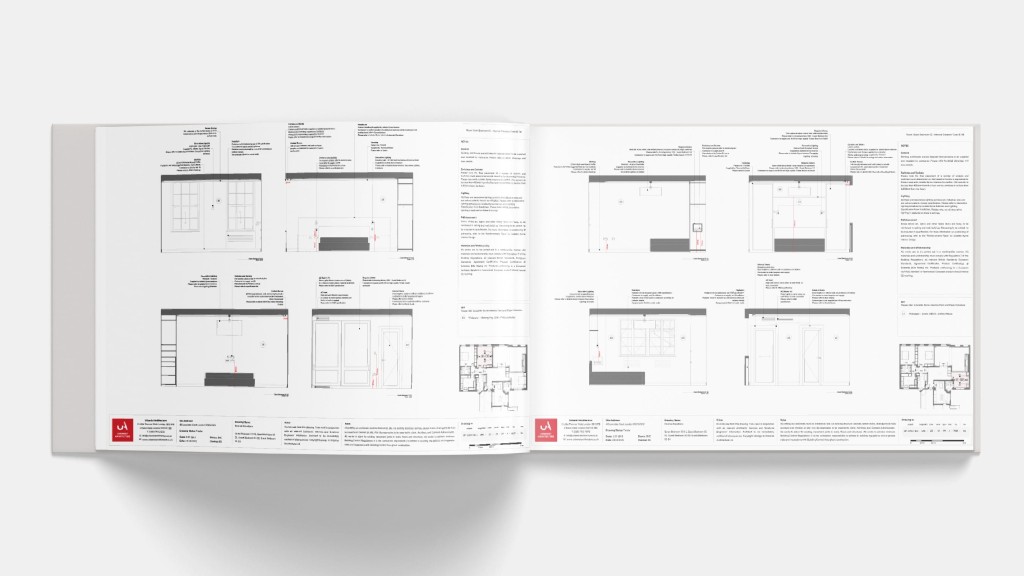
The tender drawings are usually accompanied by a book of specifications, and this detailed set of documents is prepared to aid the construction work. The specification documents provide detailed lists of features, materials, fixtures and fittings. The drawings and specifications prepared for the tender packages allow for a better comparison of construction company quotes as materials and fittings can be assessed like-for-like.
These drawings are fully dimensioned at a larger scale and cover every aspect of the project, including structural elements, wall build-ups and fixtures and fittings throughout the project. Occasionally more drawings and specifications will be needed after the commencement of the building work due to unexpected problems or the need for further clarity. However, the aim is that the initial drawings in a traditional tender pack will provide sufficient information to complete the build.
In addition, tender drawings can help you calculate how energy efficient your new home will be and help you achieve your desired Building Energy Rating. This is something that is necessary for certain project types, and will often involve the use of an energy consultant for the project.
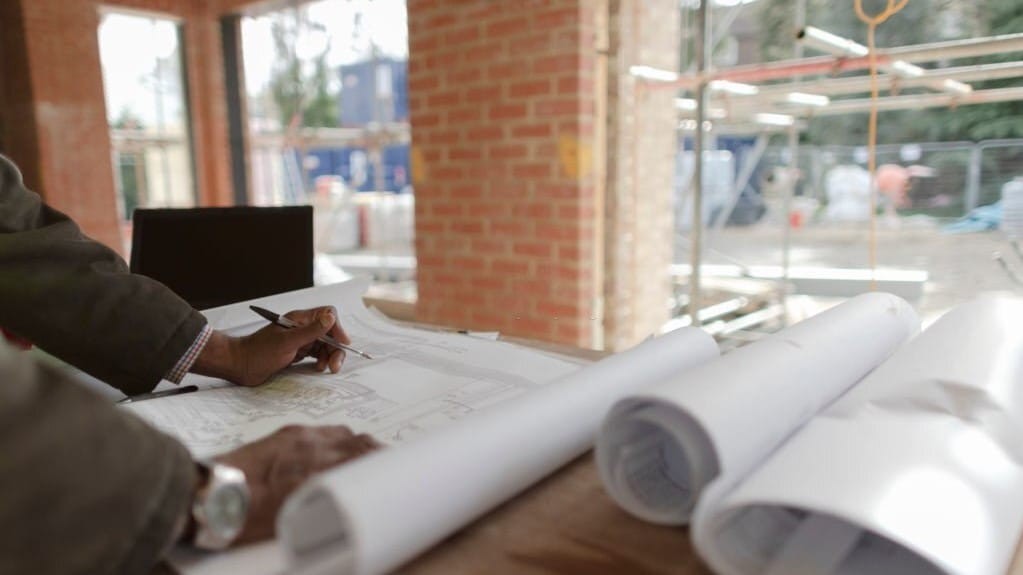
Tender drawings are included in the tender package to further elaborate on the proposed works. In the current financial climate, detailed drawings and other tender documents are more important than ever, as many building contractors will offer low tender bids to secure the contract, hoping to make up the shortfall with extras later down the line.
Submitting detailed working drawings and a book of specifications helps to clarify the exact extent of the work, meaning the contractor must give a realistic overall cost and not be able to add extras that weren’t specified in the tender documents.
Tender drawings and specifications should contain all instructions necessary to realise the project in its entirety. Preparation of the construction information usually takes place over several stages as the project progresses. At the procurement stage, sufficient information must be prepared to invite tenders, which must be accurate for the tenders to reflect a precise costing.
Based on the information received from the architect, the contractor should be able to accurately estimate the time it will take to carry out and finish the work, and therefore either agree to the proposed timeline highlighted in the tender invitation, or propose a new timeline and construction completion date, which will be stipulated in the contract.
Some architectural firms can offer a tender package in conjunction with another service, such as an interior design package, if a further level of detail and advice is needed.
Now that you have a better understanding of the tender documents, read on to find out about pricing and process.
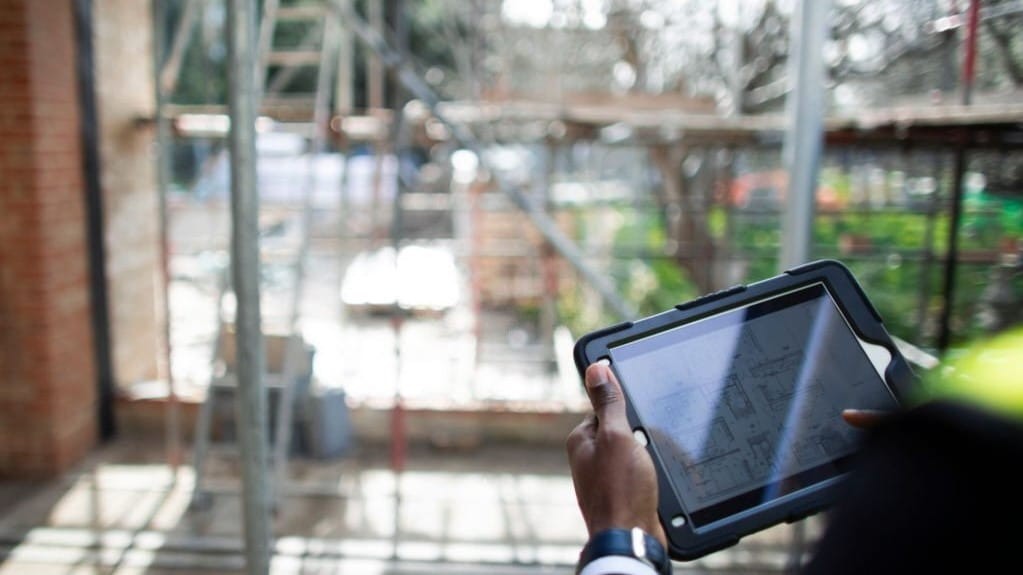
A pricing document is part of the tender documentation that is supplied to contractors. It is basically an unpriced list of quantities and schedules and gives the contractors a guide as to how to break down their pricing. Issuing the pricing document in the same format to several contractors will simplify the comparison process once the tenders have been returned from the contractors.
The tender pricing document can be set out in whatever way you and the design team want. As the purpose of this document is to review the breakdown of prices in the contractor’s quote, the layout can be done in a way that is best for your needs. The format allows you to compare the proposed cost plans and tenders like-for-like, making choosing which contractor to go with a lot easier. You and the design team are also able to assess value for money by looking at where the contractor proposes to spend, or save, money.
Cost consultants can be on hand to help you choose which contractor offers the best service for the best price. It is often not obvious to you what is worth spending on now to save money later, and cost consultants bring a degree of expertise to the process.
As part of the pricing documents, the cost consultant (if one is involved in the project) can prepare a bill of quantities. This will have more accurate pricing information about the chosen products and suppliers and give the contractors less flexibility in their pricing/supplier choice. It also creates a good initial price estimate for the project, which can then be compared to the contractors' returns, making the comparison easier/clearer.
If your team is providing a bill of quantities, the document will need to be prepared in accordance with RICS’ New Rules of Measurement.
Another important aspect of the tender pricing document is that it can highlight any ambiguity in the design. Any significant price differences can indicate that the design may not have been correctly interpreted. These discrepancies can lead to additional drawings and specifications being created to eliminate any need for individual interpretation. The tender pricing document can also identify areas in which price negotiation may be possible, where one contractor has quoted much lower than another.
The tender pricing document will also form the financial foundation of the tender report and, as such, should be as detailed and accurate as possible. This will become part of the contract documents once a contractor has been chosen.
The document will be completed and returned to you by the tenderer. It will then include the rates and costs of the proposed works and is used as the tenderer’s complete quote for the work described. The contractor may wish to appoint a cost consultant or quantity surveyor to assist them on their tender return, using the tendering pricing document as their guideline for pricing.
Keep reading to find out more about the process involved in obtaining quotes and hiring a contractor.
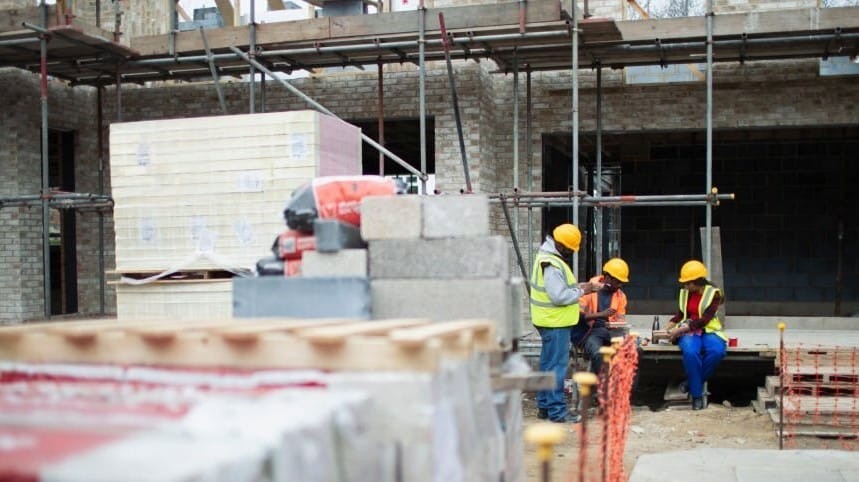
Hiring the right builder can make or break your project, but with so many options, how do you know which one is right for you?
Depending on the size of the project, you might want to approach as many as six builders, but for a smaller project, if you know two or three you already trust, you could limit it to that. The initial inquiry will give the contractor a brief overview and allow you to gauge their interest in the project.
But how do you pick six or fewer contractors out of the hundreds on offer? We’ve explained the best way to go about this process in detail, but we’ll give you the key points here.
You should always:
Once you have spoken to your prospective builders, you will probably be left with a list of at most four companies that have agreed to tender. You will then send the tender documents to these companies, who will take a closer look at the details and quote accordingly. As previously mentioned, the better understanding the builder has of the proposed project the more accurate the quote will be.
After the tenders have been received, value and cost are great ways to determine which builders to choose. But should you reach an impasse or are unable to make a final decision, you can make some further investigations to help you achieve a satisfactory conclusion.
Finding out who makes up their team can help you decide which contractor would best suit you. If the company subcontracts the work, do they have regular subcontractors that are reliable and trustworthy? What about their administration team? Don’t ever feel embarrassed about questioning the legitimacy of the people you are hiring; after all, you will be paying them a lot of money! Chances are, if the contractor is offended by too many questions, they may not be as reputable as they would have you believe. If you feel you can’t ask all of these questions directly, request the CVs of the team – as any employer would – before making your final decision.
Obviously, you probably won’t be able to meet all the team members, but as a priority, you should at least meet with the prospective site manager. The site manager needs to be someone who can communicate effectively and ensure the build runs smoothly. Would you feel comfortable discussing any issues with this person or contacting them in an emergency?
With the tender, a suitable background check on the company, and a face-to-face meeting with some team members, you will now have a pretty comprehensive understanding of the company and a good basis to choose a compatible contractor.
If you do not want to look into all of the above on your own, it is good to work with architects who have a list of recommended contractors for your project type. This way some of the initial pre-qualification checks and recommendations will have already been done, and you can be put in contact with these contractors already knowing that they provide a good service.
Read on to find out more about how building contracts are managed.

When researching and planning a project, it is only natural to try and see where you can cut costs. Perhaps you are reviewing all the professional fees, and you are questioning whether you need a contract administrator or not.
In projects done – like the ones we’re describing in this article – using the traditional procurement method, a contract administrator is responsible for managing the contract between the client and the contractor. The work of the contract administrator commences when the building contract is in place. However, a contract administrator is usually appointed just before the contractor is hired to ensure the type and details of the contract are correct.
The architect, a quantity surveyor or an independent sub-contractor can fill this position. The advantages of hiring the architect who has done the technical design as contract administrator are that they know the project and the site inspections and discussions around any changes or additions to the project will be much clearer, as they have an understanding of the project and the desired outcome.
The contract administrator will ensure that contract procedures are accurately followed and recorded. While the role may vary depending on the build, certain tasks are typical.
These tasks include record keeping, site inspections, chairing and minuting meetings, completing and issuing paperwork based on the client’s instructions, providing regular status reports, monitoring the progression of the job and ensuring it is on schedule, issuing payment notices, reviewing contractors extension of time or cost claims and keeping an up-to-date record on the final contract cost.
Of course, there is nothing stopping you from doing this work yourself or directly employing someone to act as a contract administrator. However, this role is best filled by someone who can act impartially in case of a dispute.
Besides impartiality, there are many other reasons for having a contract administrator from an independent company. One would be to protect or enhance the relationship between you and the contractor. Perhaps you don’t want to jeopardise a good working relationship with a contractor by having to make tough decisions about payments. Or maybe your relationship with the contractor hasn’t yet developed.
There are other alternatives to hiring an independent contract administrator. A project manager can also act as the contract administrator on your behalf, and sometimes the contractor will have an in-house contract administrator.
If you are still unsure whether or not you need a contract administrator, it comes down to several factors. The main reasons will be the type and requirements of the contracts, whether there is a need for an independent party and the contractor’s in-house capabilities.
Whoever you choose as your contract administrator, you must ensure that they have the knowledge and capability to understand the contract and apply the associated provisions. They must be able to act impartially, independently, and fairly when it comes to making decisions.
A contract administrator must also have a good knowledge of construction and operational procedures.
If you decide that you want to employ a contract administrator, you need to establish your requirements. There are industry standard schedules of services like the RICS contract administration services that will help you with this. You can also ask the companies you are considering to run through what services you might need, what levels of insurance are advised for your project, and whether collateral warranties are required. When assigning your contract administrator, you should also consider using an industry-standard appointment document, which could be the RICS Standard or Short Form of Consultants Appointment or the CIC Consultants Contract Conditions.
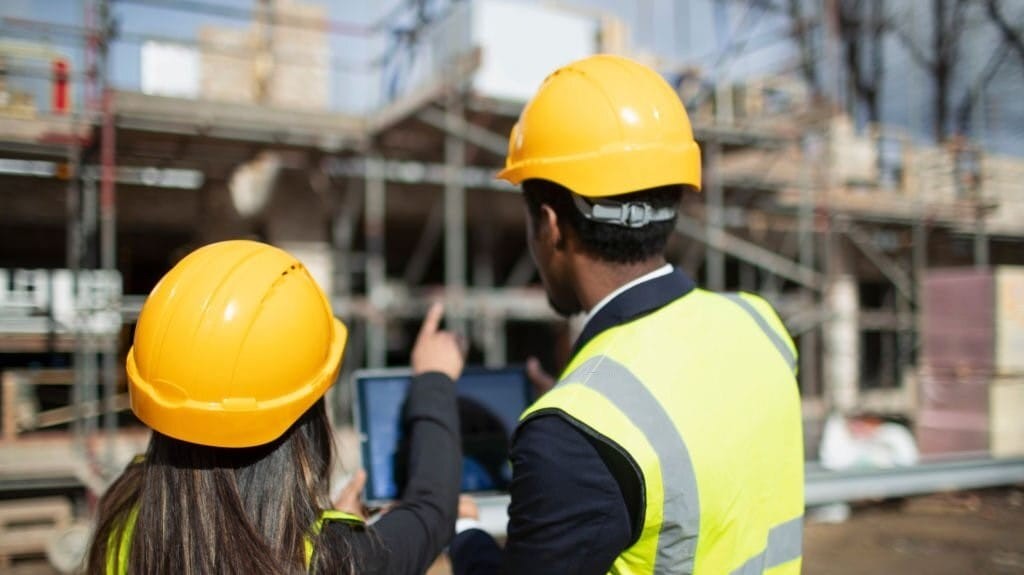
So once everything is in place, and your build is going ahead, how do you ensure it is going according to plan?
The most effective way to do this is with regular site inspections by your architect. Your architect may also arrange formal meetings, which will be minuted to record any decisions and actions.
At this point, your architect could be a general advisor on your project, acting on your behalf, in which case they are likely appointed by you for construction inspection tasks and any drawing/construction information that is needed. Alternatively, as we discussed earlier, they could have been appointed as the contract administrator, in which case they are impartially involved in the project, but can undertake site visits as part of their scope of services, to inspect and sign off the contractor's valuations and payment requests.
Normally, a schedule of regular meetings will be agreed upon at the start of the project and will coincide with important works that need to be inspected before the project continues.
The degree of on-site involvement by the architect is usually decided in the initial stages and can depend on the intricacy and nature of the project. It will also depend on the role they are appointed for at the construction stage.
Some projects will need daily inspections, while others might only need certain points to be inspected throughout the project. It is also possible that some periods of the build need the architect on site regularly, while other times only need periodic inspections. Whatever the case, your architect will go over this with you before your build begins. Your architect may want to make some unscheduled site visits to ensure that the project runs as smoothly as possible.
As timing is key with any building project, your architect can instruct the contractor to leave elements of work uncovered until they have been inspected. These elements will be identified in the initial stages as areas that can cause problems in the future if not completed to a certain standard. By stipulating that they should not be covered before inspection, this takes out the chance that the scheduled site inspections will be badly timed when it comes to ensuring the work is up to standard.
Fees for site inspections should be discussed in full at the commencement of the project. Establishing whose responsibility this is will give you peace of mind knowing how often the project will be checked and give the architect a clear understanding of how often and thorough the inspections are expected to be.
By having the architect take on responsibility for site visits and regular progress meetings, you can be assured that the work is being checked to a professional standard and that any issues with delays or budget will be raised and dealt with before they escalate. Your risk is reduced as the architect can ensure the project is progressing on schedule and following the initial specifications and drawings. These on-site inspections can increase the chance that the build will complete on time and on budget.
Urbanist Architecture is a London-based architecture and planning practice with offices in Greenwich and Belgravia. With a dedicated focus in proven design and planning strategies, and expertise in residential extensions, conversions and new build homes, we help homeowners to create somewhere they enjoy living in and landowners and developers achieve ROI-focused results.
If you would like us to help you with your tender documents, please don’t hesitate to get in touch.

Robin Callister BA(Hons), Dip.Arch, MA, ARB, RIBA is our Creative Director and Senior Architect, guiding the architectural team with the insight and expertise gained from over 20 years of experience. Every architectural project at our practice is overseen by Robin, ensuring you’re in the safest of hands.
We look forward to learning how we can help you. Simply fill in the form below and someone on our team will respond to you at the earliest opportunity.
The latest news, updates and expert views for ambitious, high-achieving and purpose-driven homeowners and property entrepreneurs.
The latest news, updates and expert views for ambitious, high-achieving and purpose-driven homeowners and property entrepreneurs.



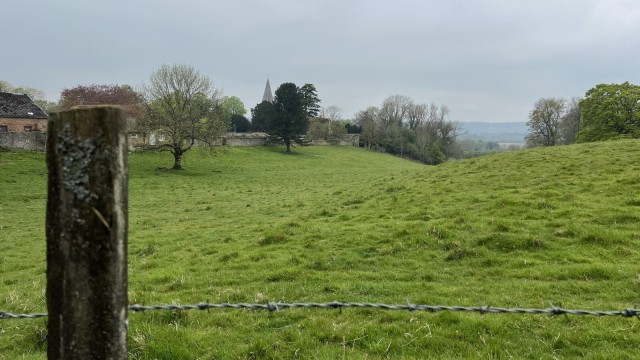

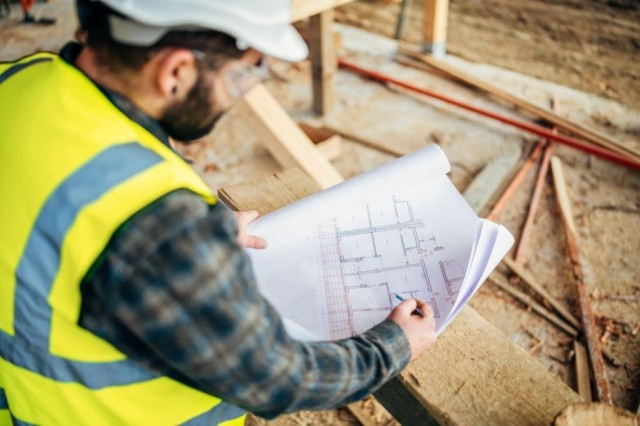

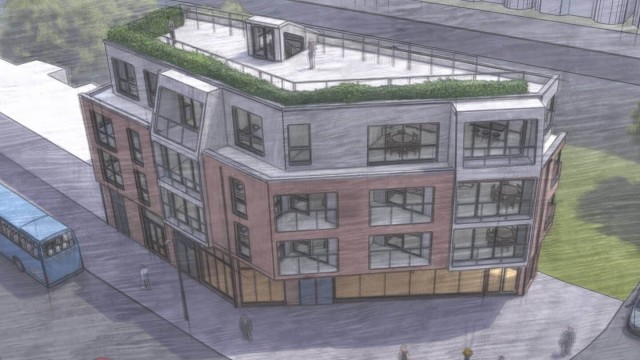

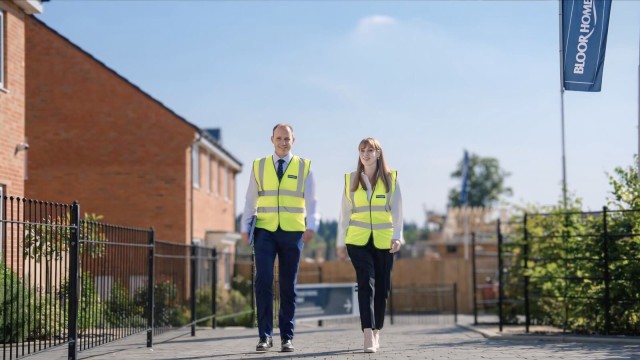
We specialise in crafting creative design and planning strategies to unlock the hidden potential of developments, secure planning permission and deliver imaginative projects on tricky sites
Write us a message