Read next
The latest news, updates and expert views for ambitious, high-achieving and purpose-driven homeowners and property entrepreneurs.

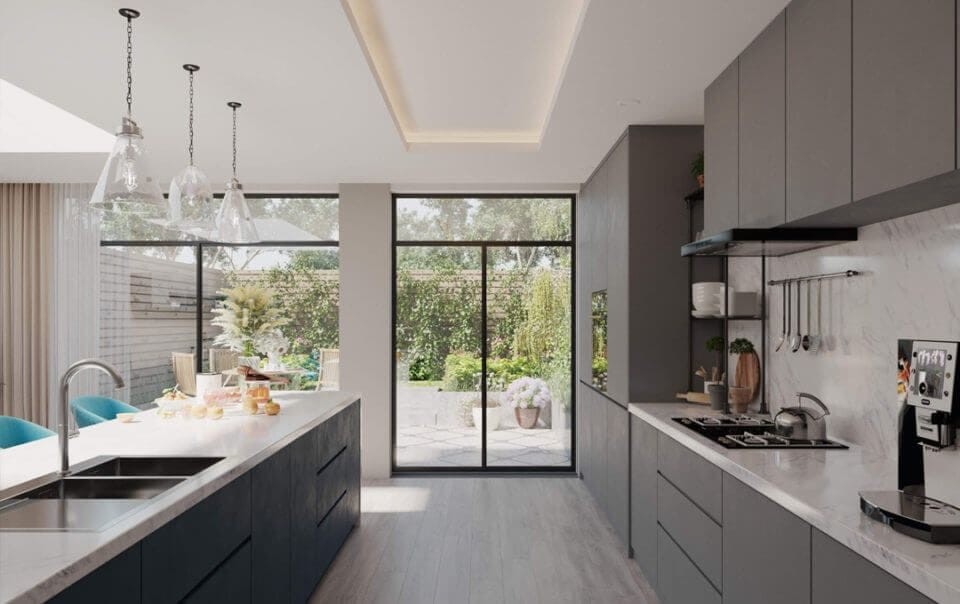
So, you're thinking of extending your home for an extra bedroom, living space or a new kitchen but want to avoid the common home extension mistakes many homeowners make?
We are all scared of making mistakes and losing money. Generally speaking, if you make mistakes when you extend your home, it takes at least double the time, money and effort to put your project right. So what can you do about it?
You can be very careful while planning to extend your home by taking extra time to avoid hassle and getting into trouble! Here are some of the most common home extension mistakes you should avoid for your perfect home extension.

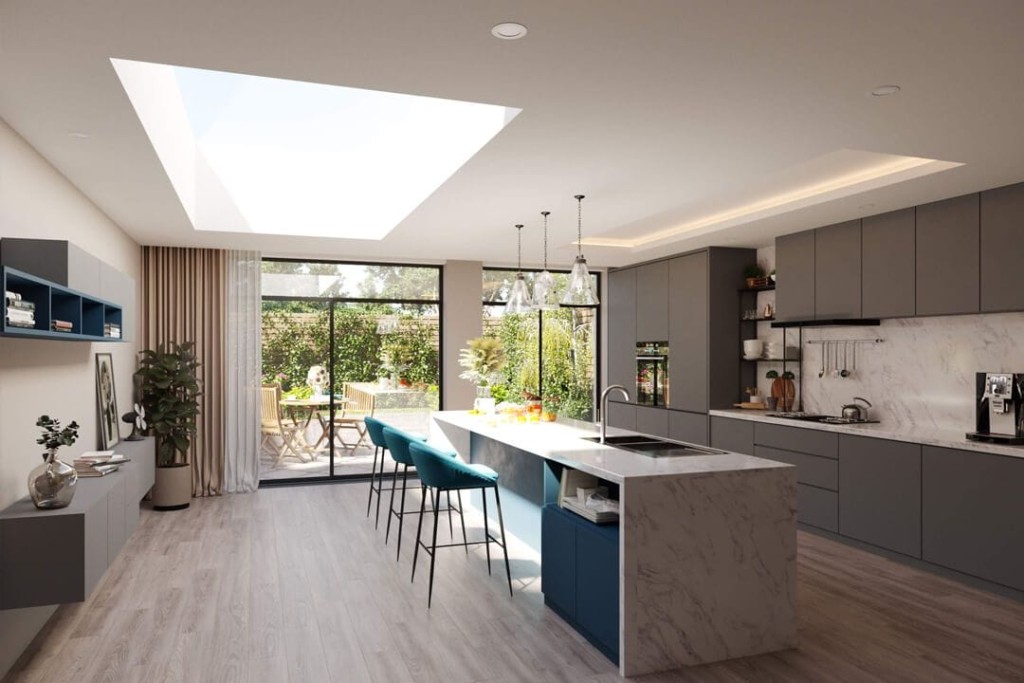
The point of a home extension is to create additional space for your existing home, so it is crucial you consider the entire layout of your house.
Things to consider are:
A badly designed extension not only won't improve your house while wasting your money, it can leave what are currently good rooms dark and unappealing.
You're impatient to get your extension built, you've convinced yourself that you are entitled to build and so you push ahead without checking the regulations. What happens? Once the local authorities learn what you've done, you end up having to demolish what you've built – and to start again, you have to get permission from a council that has no reason to trust you.
Compared with the cost and time wasted that way, waiting a few months for the council to make a decision on your application suddenly isn't a big deal anymore.
Depending on the type of your extension, you'll need to make an application for planning permission or permitted development. You should do this with the guidance of a professional.
The extension types that may require planning permission or a lawful development certificate (for permitted development) include but are not limited to:
Even a whole new bay window counts as an extension and will need planning permission.
We'll put this bluntly: not getting the agreement of your council for you to build an extension is a gamble you can't afford to take.
Regardless of whether you get along with them or you absolutely can't stand each other, you must always inform your neighbours about the renovation that is going to take place on your site.
You should observe the Party Wall etc. Act 1996, as failing to do so will interrupt the construction process and create unnecessary headaches. The agreement with your neighbours usually takes place in letter form, and could also be done by a third party such as a party wall surveyor.
So, your local authority grants permission, your neighbours are informed and you have found builders who are willing to work immediately. Perfect! The construction begins and it all seems to go smoothly until completion. Suddenly your property is in great danger with leaks, cracks and builders out of sight!
But this doesn't have to happen. To avoid the nightmare of falling under the spell of cowboy builders, do your research properly and always be suspicious. Ask builders for references and speak to their past clients. Ask to see their previous work to get an idea of their competence.
Or even better, you can appoint your architect to be your Contract Administator and Project Manager to avoid disappointment.
The choice of materials is crucial. Firstly, if you are using permitted development, they have to match the existing house.
If you are getting planning permission, you have more flexibility. But the external appearance of your extension should be sympathetic to the existing look of your house and neighbouring properties, particularly if you decide on a side extension.
Local authorities also focus on the impact your renovation will have on the overall feel of your street. Being selective and getting professional advice is extremely important. You will be glad you did.
Think seriously about the long-term – cheaper materials might look OK for a year or two but will often look terrible in 10 years. And with extensions these days often costing above £100,000 or more, building something that will last less than a decade in good condition is a terrible move.
Using shoddy materials for your extension can also end up causing damage to the rest of your house. In short, trying to save a few thousand pounds right now could end up costing you tens of thousands down the line.
Work with the best architects and builders to avoid costly mistakes and save hours of frustration
Your project's success is 100% dependent on the quality of professionals and tradespeople you employ. Don't waste your money and time on people that do a bad job!
Urbanist Architecture is a London-based RIBA chartered architecture and planning practice with offices in Greenwich and Belgravia. With a dedicated focus in proven design and planning strategies, and expertise in residential extensions, conversions and new build homes, we help homeowners to create somewhere they enjoy living in.
If you would like us to help you with your extension, please don’t hesitate to get in touch.

Ella Macleod BA, MArch is a senior architectural designer specialising in residential architecture and interiors, combining creative flair with technical rigour throughout the RIBA work stages. She leads with strong design judgement, shaping bold decisions into properly resolved architecture.
We look forward to learning how we can help you. Simply fill in the form below and someone on our team will respond to you at the earliest opportunity.
The latest news, updates and expert views for ambitious, high-achieving and purpose-driven homeowners and property entrepreneurs.
The latest news, updates and expert views for ambitious, high-achieving and purpose-driven homeowners and property entrepreneurs.

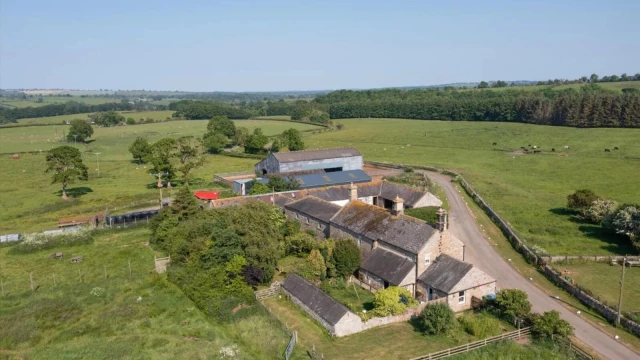


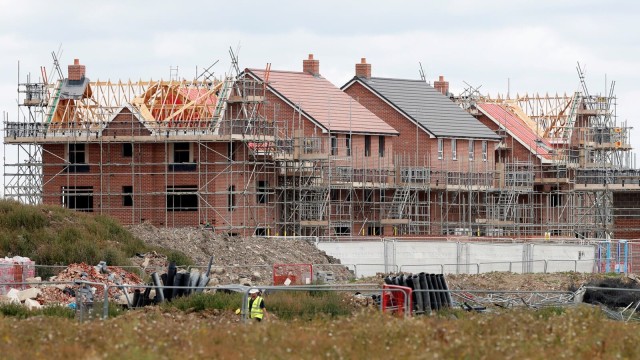
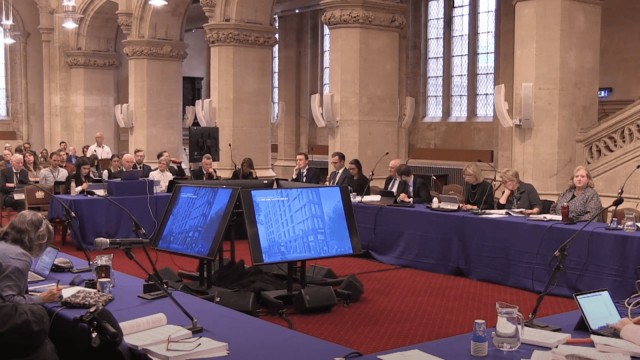

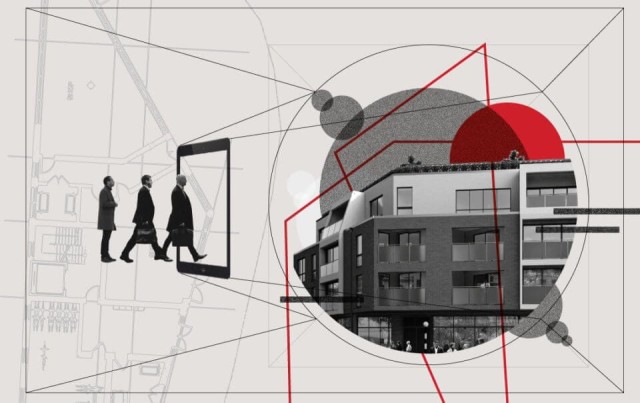
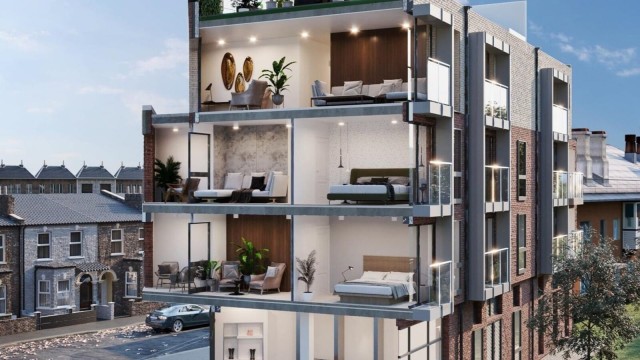
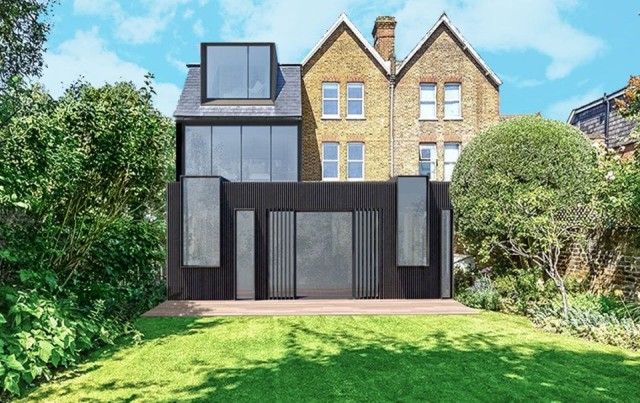
We specialise in crafting creative design and planning strategies to unlock the hidden potential of developments, secure planning permission and deliver imaginative projects on tricky sites
Write us a message