Read next
The latest news, updates and expert views for ambitious, high-achieving and purpose-driven homeowners and property entrepreneurs.

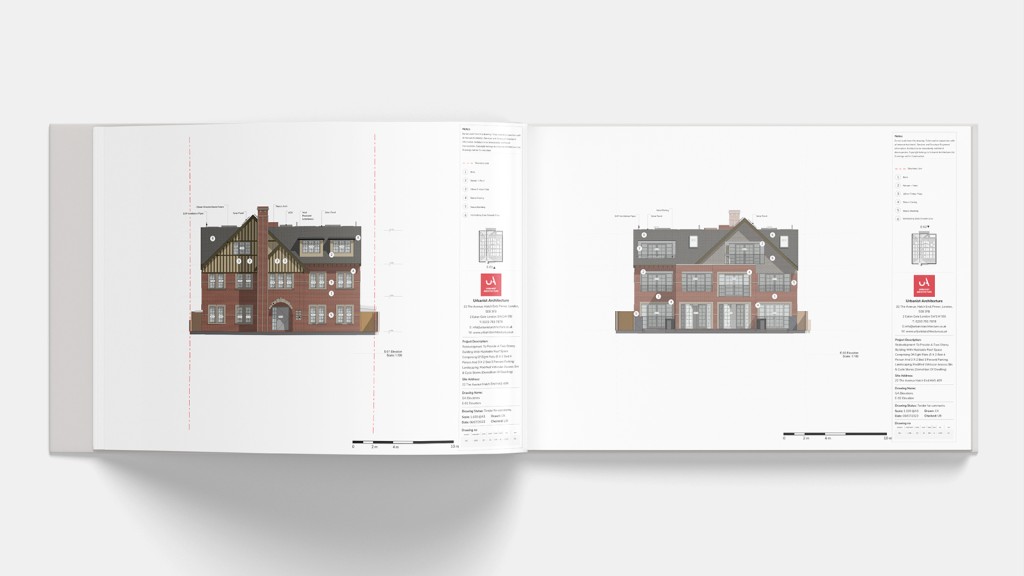
I want to make a confession...
...we’ve all done it!
We’ve looked at a quality product or service and knew it was the right choice before switching to a cheaper option because it saved a little money upfront. And then later on, inevitably, we regret it.
We think back to that decision and know that we should have gone for quality when it was on offer. We all know that cheap products and services are cheap for a reason – they don’t last as long, they don’t give you the same sense of satisfaction and (this is the galling bit) they often end up costing you much more in the long run.
Almost everyone you talk to will agree, buying a lower-priced product or service doesn’t mean getting the highest value.
It is the same with architecture. The cheap architect drawing services or cheap online architect drawing services leave you high and dry in situations where the quality service providers will stick with you and help you every step of the way. Make no mistake about it.
With this in mind, we’ve created a guide highlighting the top seven reasons you should avoid cheap architect drawing services.

Whether you’re planning a renovation, extension, or building your dream home, knowing who’s actually qualified to design your project can make all the difference.
Let’s break down what it really means to be a qualified architect in the UK and why it matters to you.
Did you know the title "architect" is legally protected in the UK? That's right!
The law requires anyone using this title to be registered with the Architects Registration Board (ARB) after completing seven years of architectural education and a minimum of two years working in the industry.
The ARB isn't just some random organisation - it's a statutory body established by Parliament under the Architects Act 1997 specifically to regulate the UK architectural profession in the public interest.
This protection means that anyone calling themselves an "architect" must be officially registered with the ARB. Before hiring someone, you can easily verify their credentials by checking the ARB register online. This simple step ensures you're working with a legitimate professional who has met the rigorous education and practice requirements established by law.
And it doesn't stop at ARB registration. The truly committed professionals take it a step further with The Royal Institute of British Architects (RIBA) chartership and become chartered architects.
What does RIBA chartership really mean for you?
It means your chartered architect has gone the extra mile. RIBA-chartered architects constantly update their skills through continuing education. They follow a strict code of professional ethics. They're simply held to a higher standard.
And when you work with an RIBA-chartered practice?
You're getting an entire firm that plays by these elevated rules. They carry proper insurance protection. They run their business with quality management systems. They even commit to sustainable design principles that benefit our planet.
Here's where it gets tricky...
Those cheap architect drawing providers you see online?
The ones offering bargain-basement prices?
They're often not fully qualified architects at all! Instead, they use different variations of the word like "Online Architect," "Architectural Designer," or "Draftsman" to skirt around the legal protection.
So if the architecture company you're considering isn't an RIBA chartered practice, you really should ask yourself why.
What corners are they cutting to offer such low prices?
How much vital expertise are you missing out on without a qualified professional?
And perhaps most concerning, are they receiving hidden commissions from builders they recommend, rather than prioritising your best interests?
As Adrian Dobson, the Executive Director of Professional Services at RIBA, puts it:
"A house is likely to be the single biggest asset people own in their lives so it is silly to cut corners. Clients should ensure they commission qualified architects who will sit down and discuss with them how their lifestyle and needs will benefit from the building work. They also need to assess whether the project will sufficiently enhance the value of the property to cover its cost. You need an architect with knowledge of the local market to estimate that."

The good news?
Despite what you might think about architect fees, working with fully qualified professionals often represents better value in the long run.
When evaluating the cost to build a house or the cost to build an extension in London, professional architectural guidance becomes invaluable. A qualified architect doesn't just produce drawings—they help you navigate complex budget considerations, identify cost-effective materials and construction methods, and prevent expensive mistakes that often plague DIY-managed or so-called "online architect" managed projects.
By planning ahead, engaging a well-established multi-disciplinary architecture company, and choosing the right builder, you can achieve significant savings. In fact, hundreds of our clients find that our professional expertise helps them save more money than we charge for our architectural services!

Although a cut-price architectural designer or draftsman might seem like a good idea on the surface, it isn’t going to save you any money in the long run. Only a quality ARB-registered architect or an RIBA-chartered practice can help you avoid issues further down the road.
If you get cheap planning drawings and they fail, what would that cost you?
Cost is certainly a key consideration in an investment like this, but the other consideration is the return you get.
What kind of return do you typically look for when you buy a service like this?
ARB-registered and RIBA-chartered architects solve planning and design and build problems, and in the long run that it's that knowledge and experience that can save you headaches, time and money.
A quality architect will have the right contacts in the building trade to make their ideas come to life and give you a stress-free build. A cheap drawing company is not interested in building a relationship with you. All they want is your money.
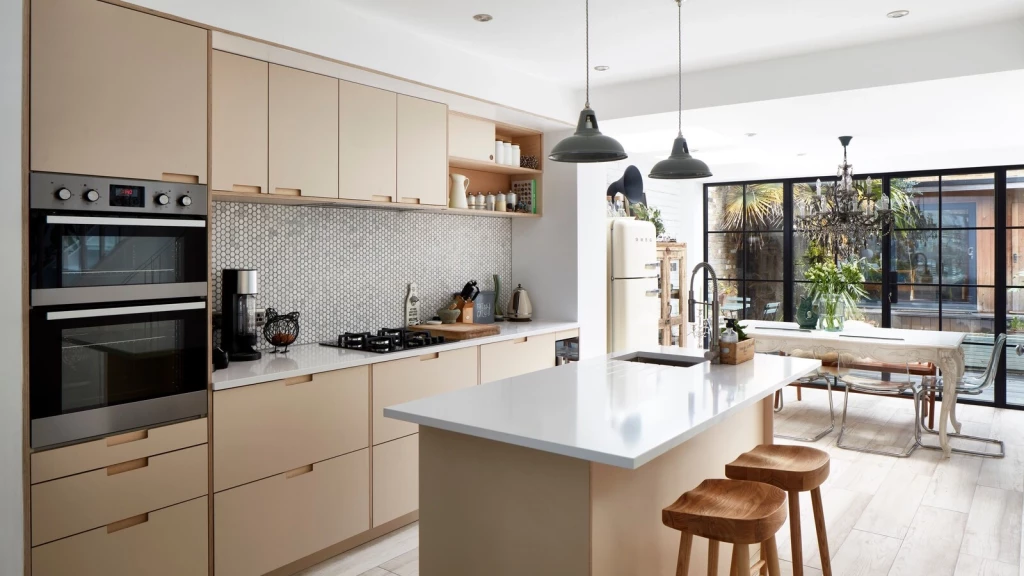
A cheap architectural designer is cheap for a reason. They will draw standard extensions, conversions and homes, and deliver them to you in a standard way.
Probably all of us have memories of when we cut costs on something and then had to live with the fact that we didn’t get what we really wanted for a long, long time.
Reputable architecture firms are not in the business of selling drawings. Yes, they provide drawings, but those drawings are just a small part of the service.
What firms like ours sell are solutions for homeowners so they can fill their home with space, comfort and value and for developers they can make the most of their ROI.
I am sure that you want an architect that delivers something brilliant, something unique…
Registered and chartered architects know how to work with light and space to create something breathtaking. That is what you want from a London architect, and that is what you get when you choose quality.
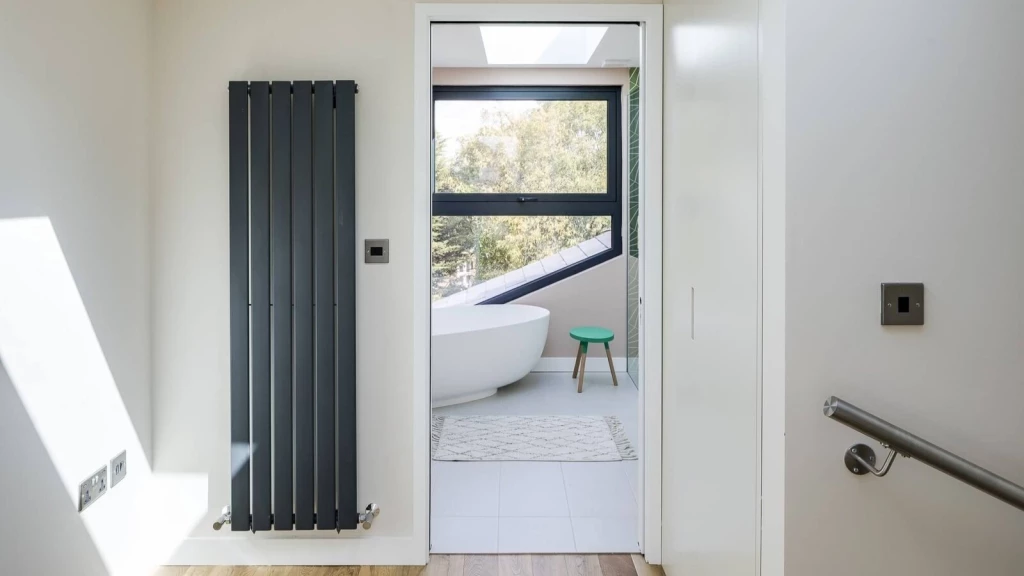
When you hire an architect you want someone to run with your ideas and turn them into reality. A bargain-basement architectural designer will just deliver a design and walk away. You want so much more from the process than that.
A professional architect will work with you on the design until you are completely happy with it.
They will deal with all the planning permission issues and speak directly to the planning officers. They will liaise with the builders and talk them through the ideas on the page. Most of the cheap architectural designers or technologists do none of this and will expect you to do all the legwork.
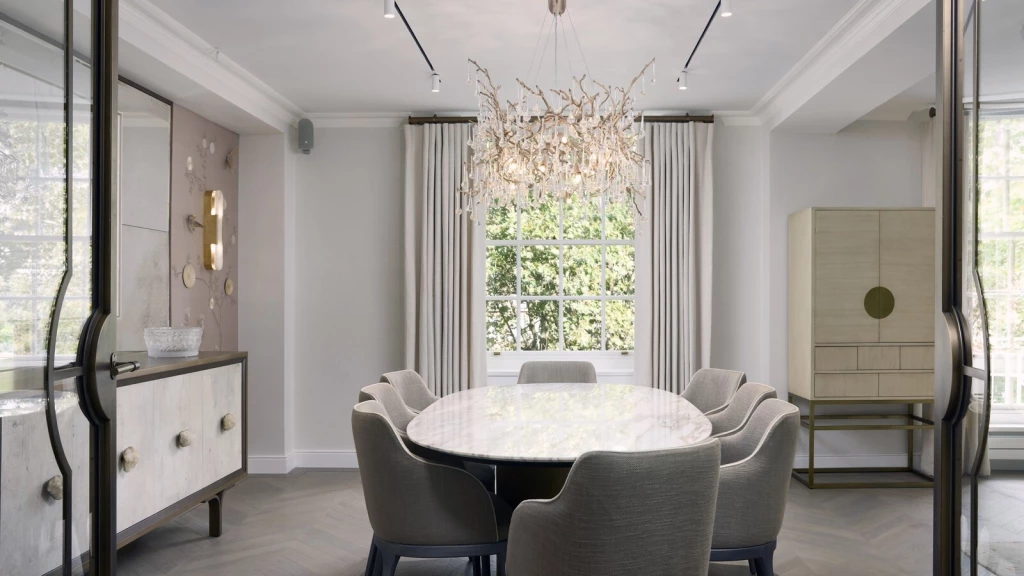
A supposedly low-cost architectural design company doesn’t have the money to invest in the innovation that brings your ideas to life. They often work in the most basic of formats, and give you low-quality planning drawings to submit for planning or building control applications.
However, a fast-growing architecture practice looks at new ways of making your ideas more concrete. They will invest in new technologies to offer excellent value. Did you know that we use the latest BIM technology and virtual reality devices so that you can see your home before it has been built?
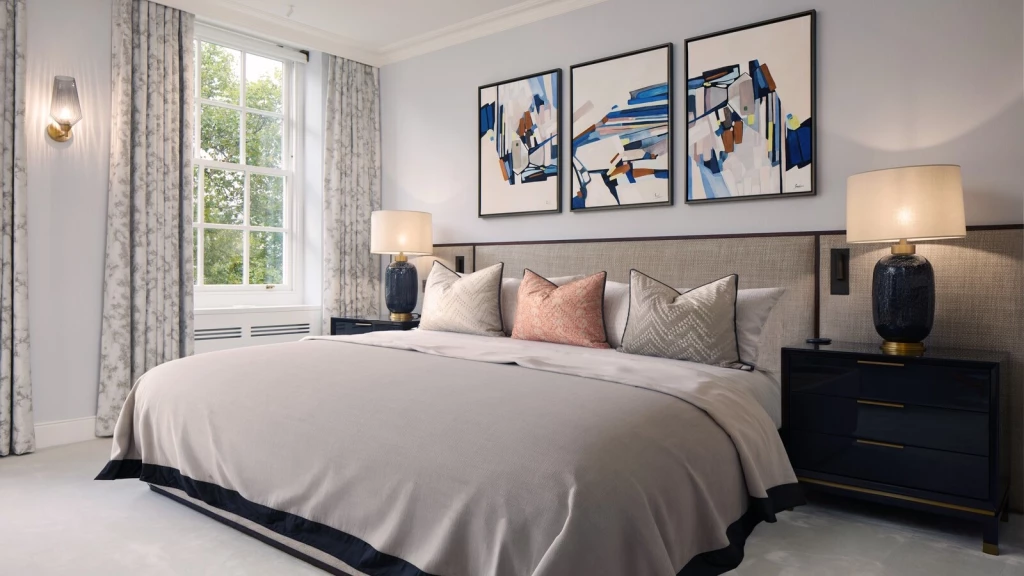
When you are going through the process of building, every day counts.
That day might be a day where you can’t get your new design sold, or it might be another frustrating day before you move into your new home (and another day when you are stuck paying rent when you are already a homeowner).
It might mean another day where you have to pay builders to be on site. The cheap architect drawing services in London don’t care about this – all they want is to send the cheap planning drawings and then walk away to find another customer.
On the other hand, a diligent architect will know which materials will be easier to assemble. They will know the building regulations so you don’t get caught up in a swamp of red tape further down the line. Quality saves you time – quality saves you money.
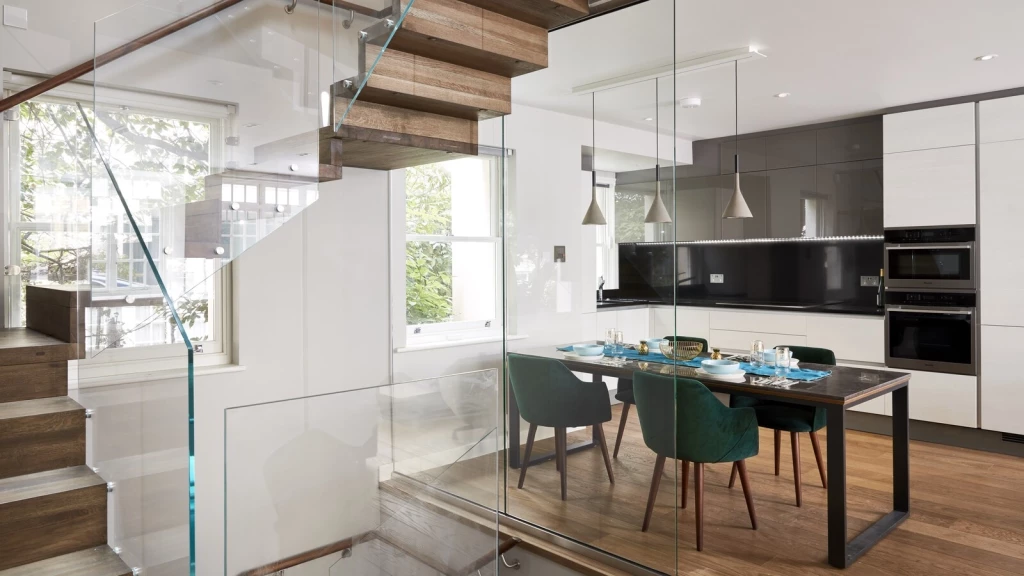
You may consider a registered or chartered architect as an expense when in fact, they are a critical value add-on.
Fully qualified architects will prioritise architectural design quality, adding aesthetics, functionality and value to your property. These are all vitally important to making sure that the project has the highest value possible when built.
Imagine how much less stress there would be over managing your project if you leave it to the experts?
For example, here at Urbanist Architecture, our primary objective is not to make our services much cheaper both to make and to supply. Our primary objective is to provide fantastic service.
Because the value is greater than the price paid, our customers keep coming back to us for their projects. Even customers who tested the waters with cheap architect drawing services returned, and they are now more convinced than ever before that quality matters.
An emphasis on price alone, especially for something as important as architecture services, will usually mean disappointment is the end result, rather than satisfaction.
If your top priority is “cheap,” we are not your guys. But if you are interested in effective home improvement projects that are delivered on time and require minimal revisions, you are going to love working with us.
The fact is competing on price is easy – just sell cheap! But successful landlords make their decisions on more than just price, results matter hugely. Nobody wants a low-quality finished product!
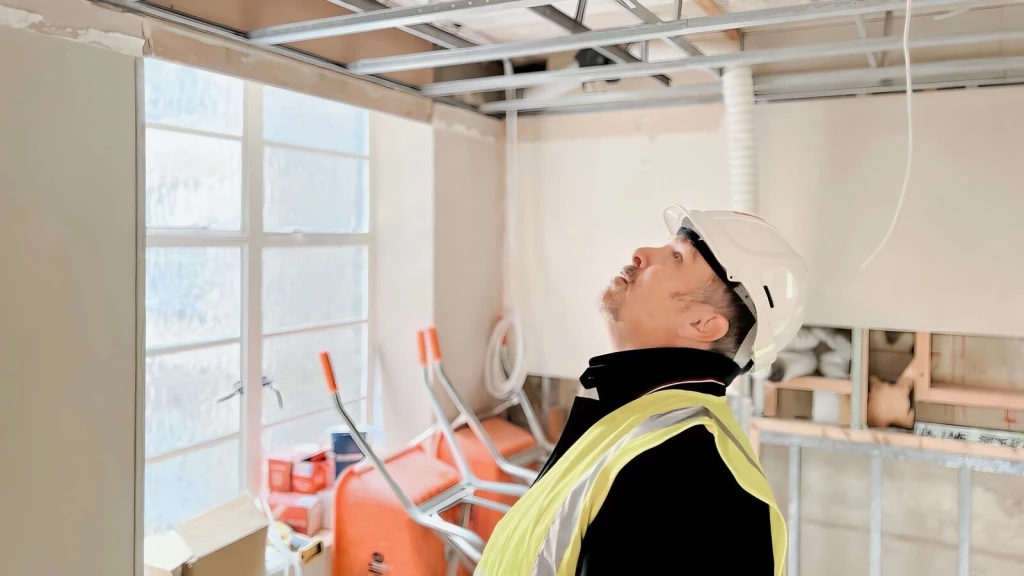
Companies who provide cheap architect drawing services don’t want any extra hassle with councils or dealing with builders. They want to send you the plans and let you do all the hard work when they already have your money.
A quality architect will look after your project from start to finish. They will be in your corner at all times and can deal with the planning officers and builders with any issues linked to your project.
That is all part of the service. That's because a reputable firm isn't here just to work with you this once – they want to make sure they keep their customers for life.
Don’t settle for second best when it comes to your assets.

That brings us to the end of our exploration as to why it’s a smarter move in the long term to avoid cheap architectural drawing services.
Remember: It is always possible to further save on costs by planning ahead, engaging a well-established multi-disciplinary architecture company and choosing the right builder. In most cases, we help our clients save more money than we charge for our professional services.
Urbanist Architecture is a London-based RIBA-chartered architecture and planning practice based in Greenwich.
We are qualified architects with a dedicated focus in proven design and planning strategies, and expertise in residential extensions, conversions, and new build homes, as well as the Green Belt. We help homeowners, landowners, and developers achieve ROI-focused results.
So don’t take architectural design risks, instead, choose the professionals.

Urbanist Architecture’s founder and managing director, Ufuk Bahar BA(Hons), MA, takes personal charge of our larger projects, focusing particularly on Green Belt developments, new-build flats and housing, and high-end full refurbishments.
We look forward to learning how we can help you. Simply fill in the form below and someone on our team will respond to you at the earliest opportunity.
The latest news, updates and expert views for ambitious, high-achieving and purpose-driven homeowners and property entrepreneurs.
The latest news, updates and expert views for ambitious, high-achieving and purpose-driven homeowners and property entrepreneurs.
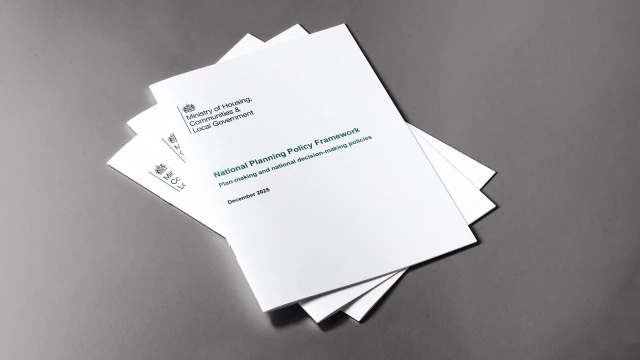

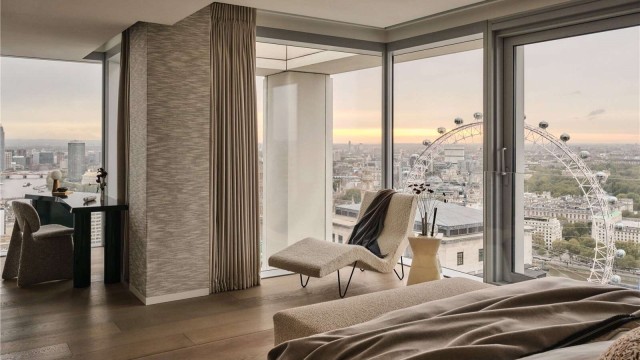
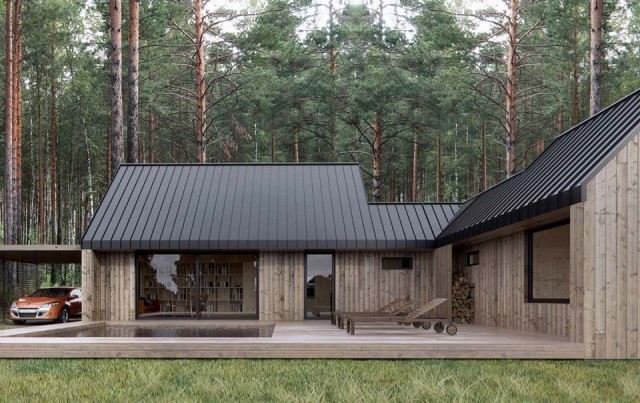
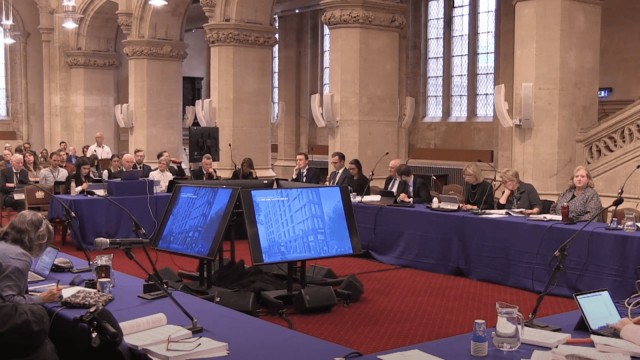
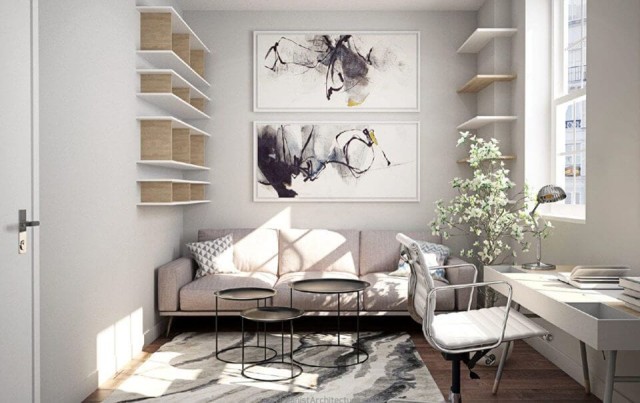


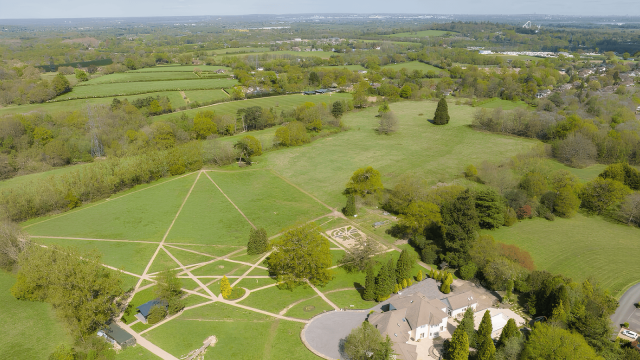
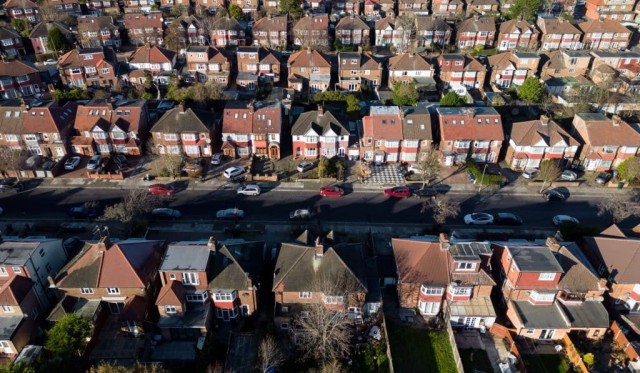
We specialise in crafting creative design and planning strategies to unlock the hidden potential of developments, secure planning permission and deliver imaginative projects on tricky sites
Write us a message