Read next
The latest news, updates and expert views for ambitious, high-achieving and purpose-driven homeowners and property entrepreneurs.

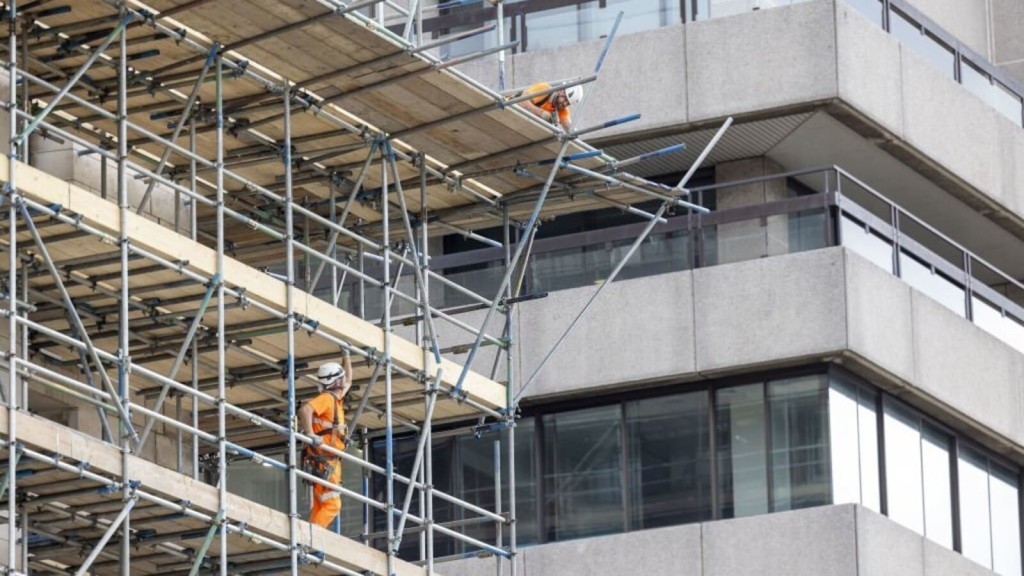
Remember the devastating Grenfell Tower fire of 2017?
It wasn't just a tragedy - it was also a stark revelation of the gaping holes in our building safety regulations.
The heart-wrenching loss of 72 lives exposed a system that was, quite frankly, not fit for purpose. Inadequate fire safety measures, poor oversight - the list of failures was long and damning.
We needed change, and we needed it fast.
Enter the Building Safety Act 2022. It's not just another piece of legislation; it's a complete overhaul of how we approach building safety in the UK. It's our industry's response to the hard lessons learned from Grenfell, aiming to restore public confidence in the safety of our built environment.
In this article, we’re going to explore how this landmark legislation is reshaping building safety, particularly for high-rise and complex structures.
Let’s get started: A detailed exploration of the building control process for higher-risk buildings.
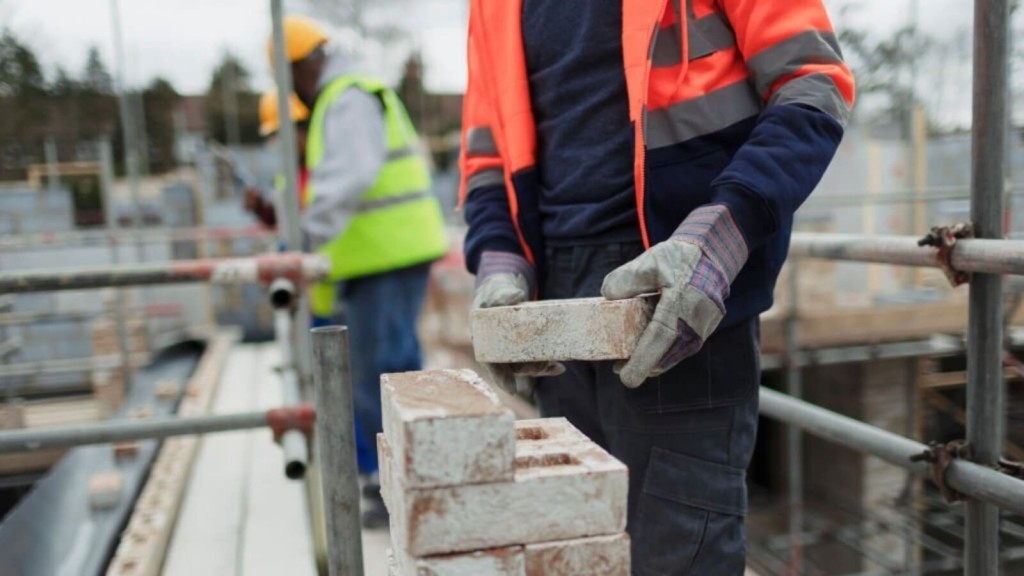
The Building Safety Act 2022 introduces a rigorous approval process for higher-risk buildings (HRBs) before a single brick is laid, and ensures ongoing compliance throughout a building's life. In a nutshell, its purpose is to make buildings safer, from the ground up.
The Building Safety Act 2022 (as well as The Higher-Risk Buildings (Descriptions and Supplementary Provisions) Regulations 2023 and The Higher-Risk Buildings (Management of Safety Risks etc) (England) Regulations 2023) puts accountability front and centre, making sure everyone involved - from building owners to developers and professionals - maintains high safety standards at every stage.
Significantly, oversight is now centralised under the newly established Building Safety Regulator (BSR). This isn't just a bureaucratic shuffle; it's about ensuring that the painful lessons from Grenfell translate into real, tangible improvements in our construction industry - and that’s a very good thing indeed.
Under the Building Safety Act, a higher-risk building is defined by its height and use. We're talking about buildings that are at least 18 metres tall or have seven or more storeys.
But it's not just about height - these buildings must also house multiple residential units, or be care homes or hospitals where vulnerable people need extra protection.
It's simple: these are the buildings that pose the highest potential risks due to their size and complexity. By focusing on HRBs, the Act ensures that our most challenging structures are subject to the strictest safety regulations.
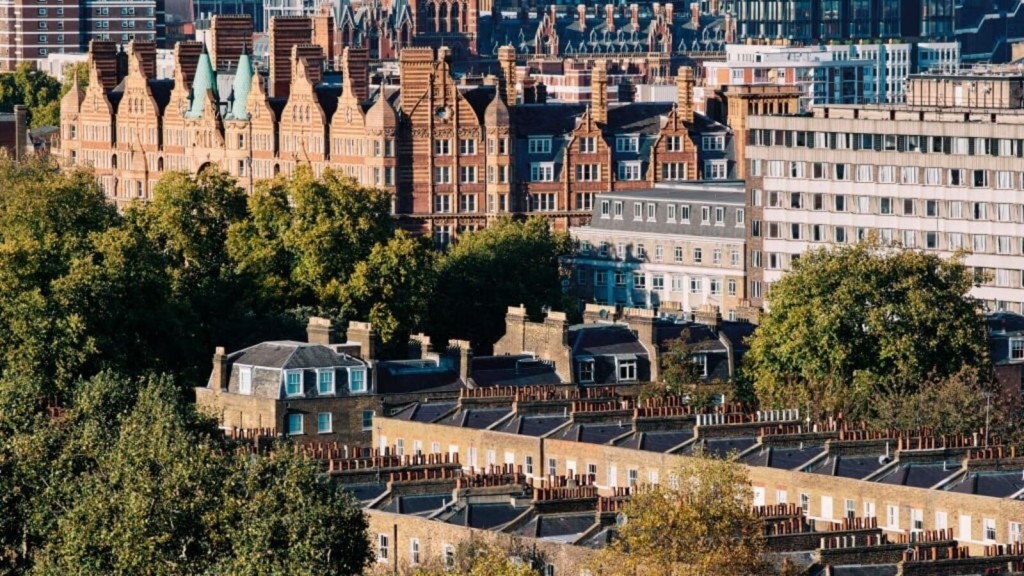
The Building Safety Act isn't just tweaking the system; it's introducing a whole new regime focused on safety, transparency, and accountability. It's reshaping how building control operates in the UK, and it's about time.
The goal?
To bake safety considerations into every stage of a building's life, from the earliest design sketches to ongoing maintenance long after people have moved in. This isn't just about ticking boxes; it's about fostering a culture where safety is at the heart of every decision.
Transparency is another priority of the new regime. Higher-risk buildings now require a ‘golden thread’ of information that contains accurate, up-to-date safety data.
This golden thread of information is to be maintained throughout the building's life and should be easily accessible to everyone who needs it, including residents. No more information black holes or ‘we didn't know’ excuses.
And let's talk about accountability.
There is now a requirement for a ‘principal accountable person’, or a ‘PAP’ to be designated to all new higher-risk buildings. They are responsible for compiling a ‘safety case’ detailing how the accountable person has taken all reasonable steps to manage fire and structural risks involved with the building. This safety case needs to be submitted to the BSR for review as soon as the building is occupied or as soon as a PAP is appointed.
Now, let's dig a bit deeper into what makes a building ‘higher-risk’. As mentioned earlier, HRBs are defined by both height and usage. They must be at least 18 metres tall or have seven or more storeys.
Why the focus on height?
Simple - the taller the building, the more complex fire safety and evacuation become. But it's not just about height. These buildings must also contain at least two residential units or be used as care homes or hospitals.
For new builds, compliance with the Building Safety Act is mandatory from day one of the design phase. This means up-to-date records need to be kept throughout the life of the project and the new Building Safety Regulator needs to be informed of any potential issues. Now safety isn't an afterthought - it's ingrained into the very DNA of the building's plans and construction processes.
Here's an important point: the Act doesn't just apply to new build blocks of flats. Existing structures undergoing significant refurbishments must also meet these updated standards if they fall into the HRB category. It's about ensuring that older buildings don't slip through the cracks and are brought up to scratch during major renovations.
Thinking of converting that old office building into swanky new flats?
If the result qualifies as an HRB, you'll need to adhere to these regulations too. The same goes for extensions to existing HRBs that increase their height or capacity. It's all about closing loopholes and ensuring that every significant project maintains high safety standards.
The Building Safety Regulator (BSR) is the lynchpin of this new safety framework. Think of it as the guardian of safety for HRBs, ensuring that all new and refurbished high-rise buildings meet rigorous safety standards from blueprint to operation.
What does this mean in practice?
The BSR evaluates detailed building control applications, conducts site inspections, and gives the green light to safety documentation at key stages of a building's development. But it doesn't stop there. The BSR also plays a crucial role in ensuring that everyone involved - from architects to contractors and building owners - is competent and capable of meeting their safety obligations.
This is a significant shift from the old system, where local authorities managed building control. While local councils varied in their resources and expertise, the BSR provides a centralised, consistent standard for HRB safety across the board. This helps eliminate the postcode lottery of enforcement that could arise under the old system.
For developers and contractors, this means adapting to a more standardised and rigorous process for securing approvals. It's a new ballgame, and everyone needs to learn the rules.
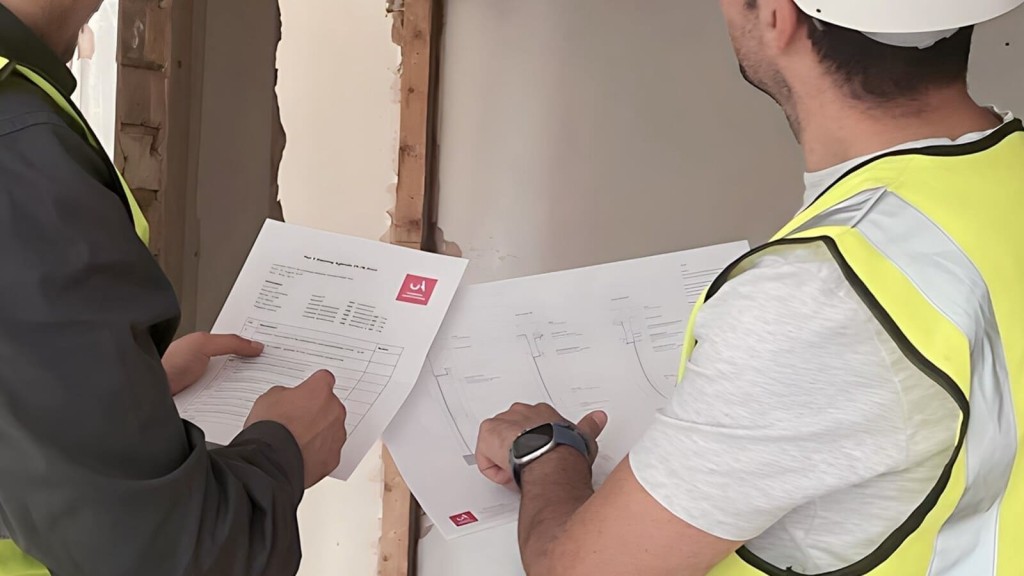
The Building Safety Act introduces a three-gateway approval process to ensure safety is considered at every crucial stage of a building's development. This is an important part of the building control process for higher-risk buildings.
Let's break it down:
Developers must provide detailed fire safety information as part of their planning applications. We're talking about fire evacuation strategies, designs for safe emergency access routes, and measures to prevent fire spread.
Local planning authorities (LPAs) work hand in hand with the BSR at this stage. While LPAs still grant planning permission, they must consult the BSR on fire safety matters for HRBs. It's a collaborative approach that ensures proposed developments meet all planning and safety measures before moving forward.
This is the big one - the checkpoint where developers must submit comprehensive building control applications to the BSR before breaking ground. We're talking detailed architectural plans, fire and emergency strategies, and a compliance statement that spells out how the building meets relevant regulations.
Competence declarations are a must at this stage. Everyone involved, from architects to contractors, needs to prove they're qualified to meet safety standards and have the chops to manage HRBs safely.
Change is inevitable in construction, meaning change control plans are also required. These plans outline how modifications will be managed, ensuring that any tweaks don't compromise safety standards and are reported to the BSR for approval.
The final hurdle. At gateway three, developers must apply for a completion certificate from the BSR before anyone can legally occupy the building. This involves submitting evidence that the completed construction adheres to the approved plans and safety requirements outlined in earlier stages.
The BSR also conducts thorough inspections to verify that the construction meets the required standards. They're checking everything from the integrity of fire-resistant materials to the correct implementation of emergency exits and evacuation routes.
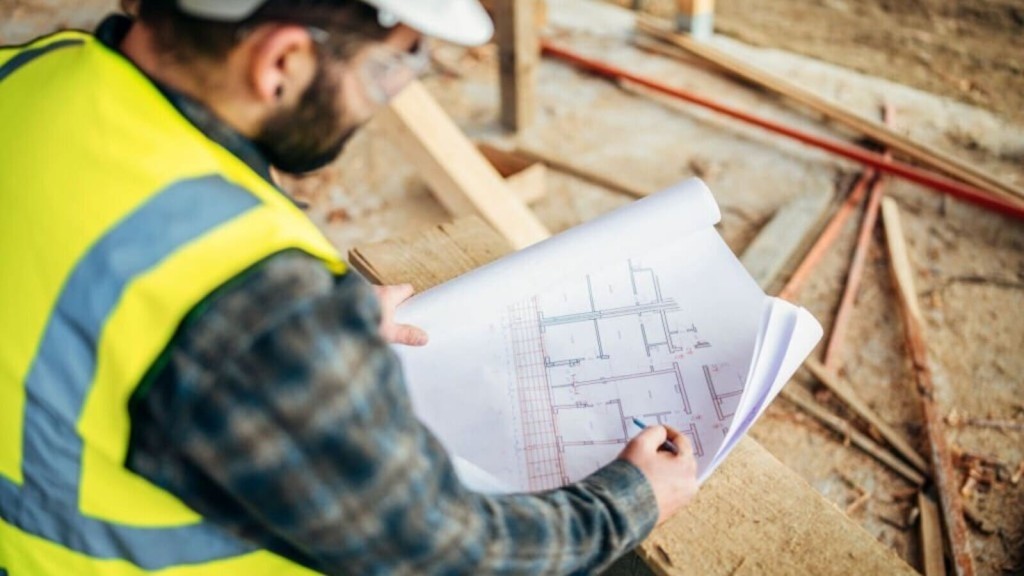
Getting your documentation right for an HRB application is crucial for a smooth approval process. Let's review some key elements:
An effective compliance statement should clearly outline how your proposed building meets each relevant building regulation. Be specific - include reference codes and standards and explain your design choices. If you're using fire-resistant materials, spell out why you chose them and how they improve safety.
This is the cornerstone of your HRB approval process. Your fire safety plan should cover all bases - comprehensive evacuation procedures, fire-resistant designs, smoke control systems, and the placement and maintenance of fire safety equipment. Remember, this strategy needs to work for both residents and emergency responders.
Your construction control plan should detail safety procedures, inspection schedules, and protocols for addressing safety issues during construction. It's your roadmap for maintaining adherence to the approved design and managing risks throughout the build.
Changes during construction are inevitable, but managing them effectively is key to maintaining safety. Document all proposed changes, assess their impact on safety, and get BSR approval before implementation.
This is about transparency and proactive risk management. You need to notify the BSR of any incidents that pose safety risks during construction - material defects, safety breaches, or near-miss events. Prompt, clear reporting is essential for addressing issues before they escalate.
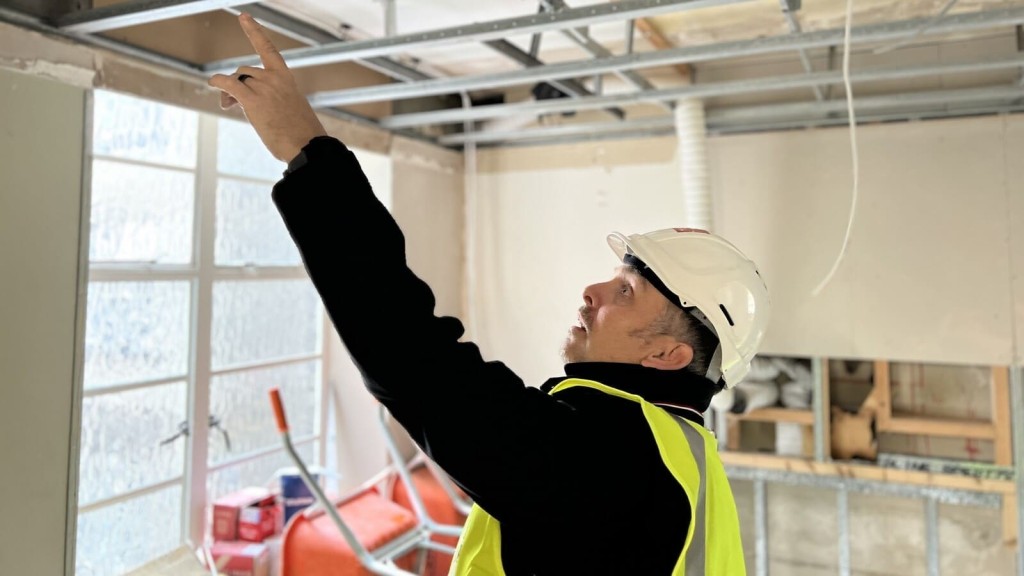
Under the Building Safety Act, key stakeholders have defined responsibilities. The principal designer must embed safety in the building's design, the principal contractor manages site safety, and the client oversees the overall process, ensuring regulatory compliance and competence across the board, albeit assisted by other professional members of the team.
Demonstrating competency isn't just about qualifications - proving relevant experience is important too. The BSR expects detailed records showing that all involved parties understand the specific safety needs of HRBs.
And here's a crucial point: competency isn't a one-and-done deal. Continuing professional development (CPD) is essential for staying on top of evolving safety standards and best practices.
The Building Safety Act 2022 represents a significant shift in UK construction. It's not just about compliance; it's also about creating a culture of safety that permeates every aspect of architectural design, construction, and management.
Achieving compliance involves a proactive, detail-oriented approach throughout a project's lifecycle. From thorough documentation to effective change management and competence declarations, these elements form the blueprint for successfully navigating the approval process and securing the BSR's confidence.
As the UK construction industry adapts to these new requirements, we can expect further refinements to the regulatory landscape. The BSR's role is likely to expand, providing more detailed guidance and stricter oversight to ensure that higher-risk buildings meet evolving safety standards.
Prioritising safety and compliance isn't just about meeting legal obligations - it's a strategic advantage. By adhering to these rigorous standards, developers can avoid costly delays, legal penalties, and reputational damage. More importantly, it ensures the creation of safer living and working environments, enhancing the wellbeing of residents and end-users.
In the long run, a commitment to compliance fosters trust among all stakeholders - investors, regulators, and the wider community. As the industry evolves, those who embrace a proactive approach and agile construction management to safety will be better positioned to thrive in a landscape where regulatory expectations remain high.
By embracing the spirit of the Act, the construction sector can turn regulatory challenges into opportunities for innovation and growth, creating a safer, more resilient future for all.
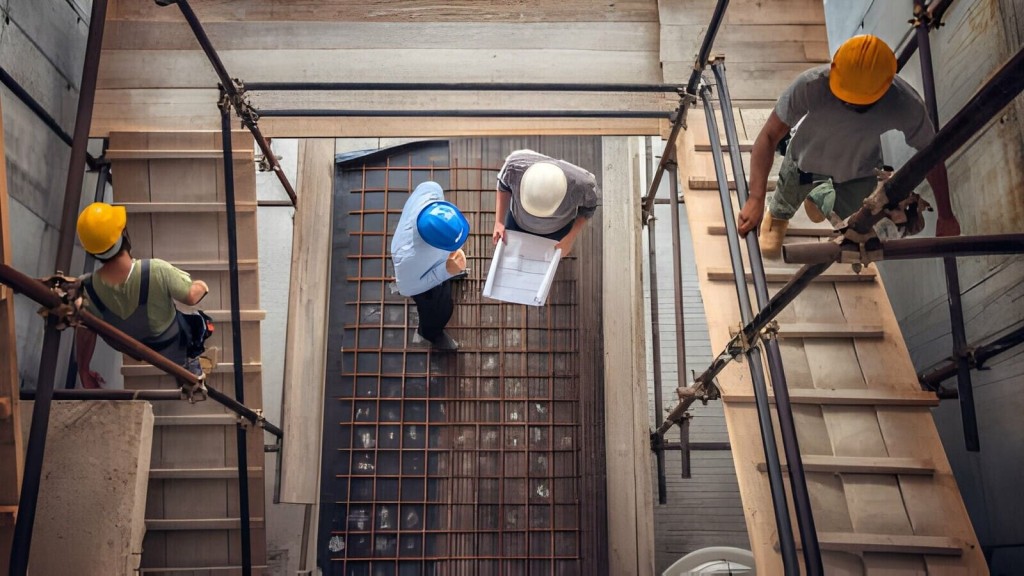
Before we finish up, we thought we’d round up the most frequently asked questions around the Building Safety Act, as well as for building control applications for higher-risk buildings, which you can use as a cheat sheet to refer to moving forward. It includes much of the content we’ve covered but is purposefully shorter and snappier.
Let’s take a look.
Buildings that are at least 18 metres high or have seven or more storeys. But it's not just about height - these buildings need to have at least two residential units or be care homes or hospitals. It's about focusing on structures where fire risk and complexity are greater due to size and use.
The BSR is the central authority overseeing safety and compliance for higher-risk buildings. From managing building control approvals to conducting inspections, the regulator will ensure buildings meet the new, stricter regulatory standards before anyone moves in.
How long is a piece of string? It varies, but typically, gateway two approval takes about 12 weeks from submission. That's if everything in your application is spot on. If there are any hiccups or the BSR needs more info, it could take longer.
You'll need:
These documents show you've thought about safety from every angle.
Not on your life! It's illegal to start any construction work on a higher-risk building without gateway two approval from the BSR. Jump the gun, and you could face legal action and major delays.
It's not a fancy sewing technique! The golden thread is a comprehensive record of all safety-related information throughout a building's life. It's about keeping accurate, accessible data on design, construction, and management. Think of it as the building's safety biography.
Don't panic! If your application is rejected, the BSR will tell you why. They'll point out what's missing or where you've fallen short on safety standards. Take their feedback on board, make the necessary changes, and try again.
You bet there are. Non-compliance can lead to fines, legal action, or stop notices that bring your construction to a screeching halt. And don't even think about letting people move in without a valid completion certificate - that's an offence too.
Duty holders are the key players in higher-risk building projects. We're talking about the principal designer, principal contractor, and the accountable person. Their job? To make sure safety standards are top-notch throughout the design, construction, and management phases.
Thoroughness is key. Make sure all your documents are complete and detailed. Clearly explain how you're meeting building regulations. It might help to chat with experienced consultants or have pre-application discussions with the BSR to avoid any hold-ups.
A compliance statement outlines how your proposal meets building regulations, covering everything from design strategies to fire safety measures. It helps the BSR understand your approach to meeting safety requirements, and more importantly, when your work has stepped outside of building regulations stipulations for any reason.
Mandatory occurrence reporting is about keeping the BSR in the loop if anything goes wrong during construction. If there's a safety breach or material defect, you need to report it. It's usually the principal contractor's job to manage this reporting, ensuring transparency and quick problem-solving.
Yes, but tread carefully. Minor tweaks are fine, but significant changes? You'll need to submit a change control application to the BSR. Your revised plans need to show that safety standards are still being met. Remember, delays in approval could throw your timeline out of whack.
Fire safety is the backbone of the whole approval process. You'll need to consider fire and your evacuation strategy at gateway one and subsequently develop a formal submission for gateway two, and make sure all your construction elements - materials, design, the lot - align with fire safety standards. Expect regular inspections to check you're on track.
Getting building control approval is not cheap. There are fees for submitting plans, change control, and completion certificates. Don't forget about costs for consultancy services, preparing documentation, and any revisions the BSR asks for. The BSR also charges hourly rates for their involvement, so getting it right the first time can save you a pretty penny.
A partial completion certificate is a way of allowing people to move into parts of a building while other sections are still under construction. This can be really useful for phased projects. However, you'll still need to prove that the completed parts meet all safety standards. Importantly, there can be insurance, programming, and procurement complications without thoroughly assessing this from the outset.
They keep them on their toes! The BSR asks for ongoing documentation and evidence of competency. This means keeping certifications up-to-date and showing you're sticking to safety regulations during site inspections and reporting.
Don't try to sweep it under the rug. Report it immediately through the mandatory occurrence reporting process. The BSR might pop round for extra inspections or even issue a stop notice if it's serious. You'll need to sort the issue before work can continue.
Dot your i's and cross your t's. Make sure everything's built according to the approved plans. Update all your documentation, including the fire and emergency strategy. Prepare a detailed handover file and do your own internal inspections before you apply for the completion certificate. It'll make the gateway three process much smoother.

Robin Callister BA(Hons), Dip.Arch, MA, ARB, RIBA is our Creative Director and Senior Architect, guiding the architectural team with the insight and expertise gained from over 20 years of experience. Every architectural project at our practice is overseen by Robin, ensuring you’re in the safest of hands.
We look forward to learning how we can help you. Simply fill in the form below and someone on our team will respond to you at the earliest opportunity.
The latest news, updates and expert views for ambitious, high-achieving and purpose-driven homeowners and property entrepreneurs.
The latest news, updates and expert views for ambitious, high-achieving and purpose-driven homeowners and property entrepreneurs.

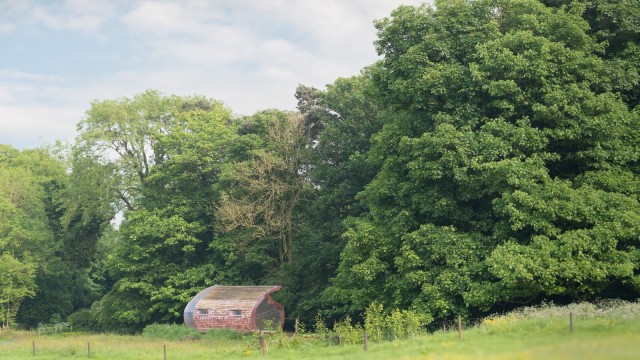
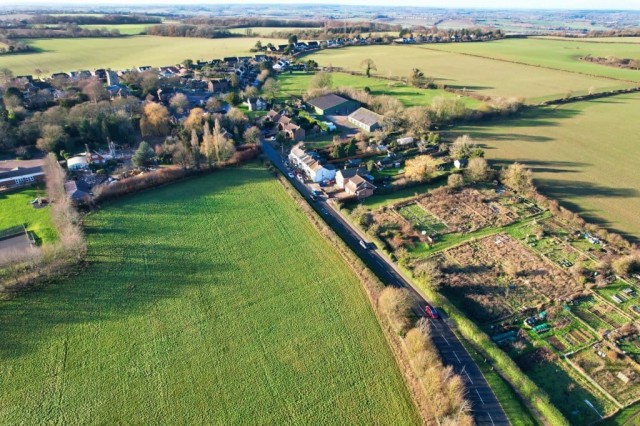
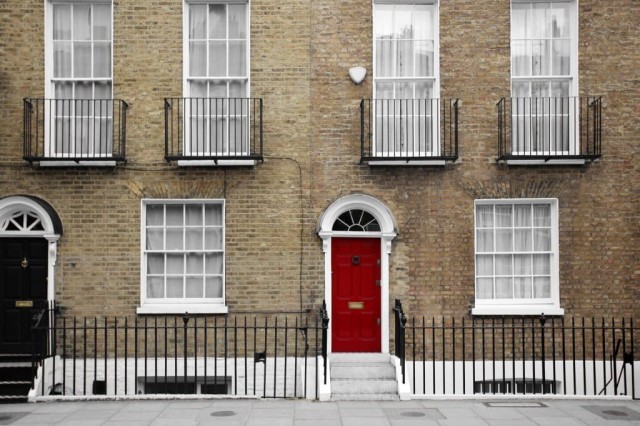
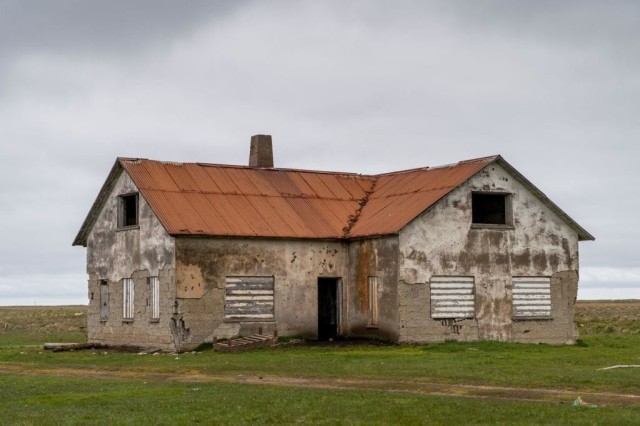


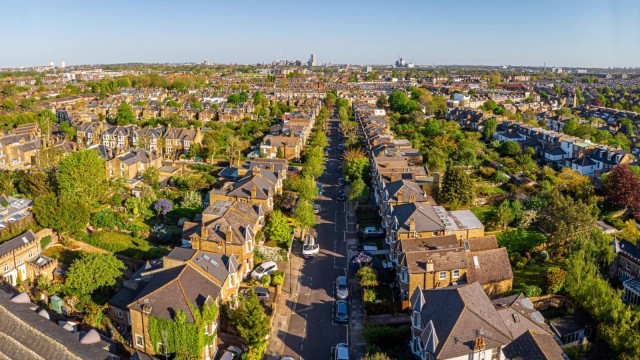
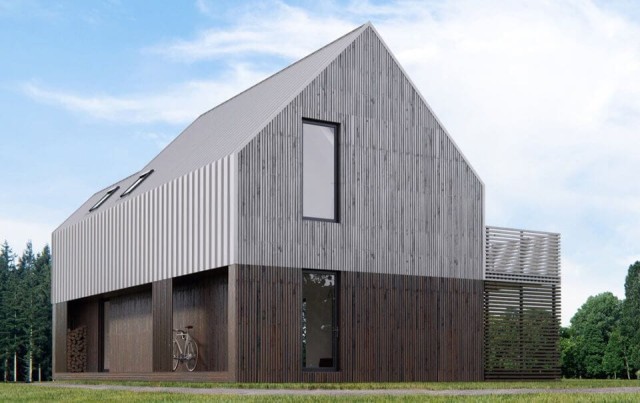
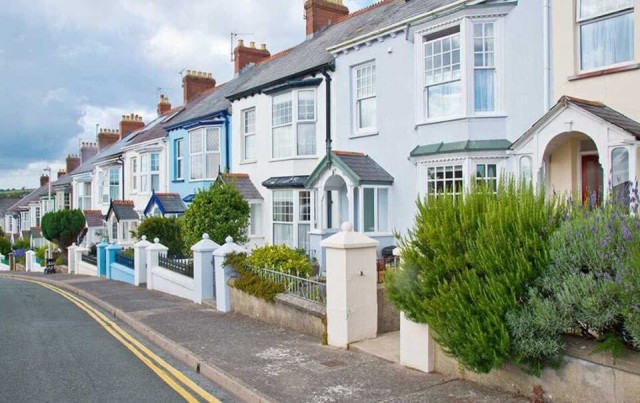
We specialise in crafting creative design and planning strategies to unlock the hidden potential of developments, secure planning permission and deliver imaginative projects on tricky sites
Write us a message