Read next
The latest news, updates and expert views for ambitious, high-achieving and purpose-driven homeowners and property entrepreneurs.

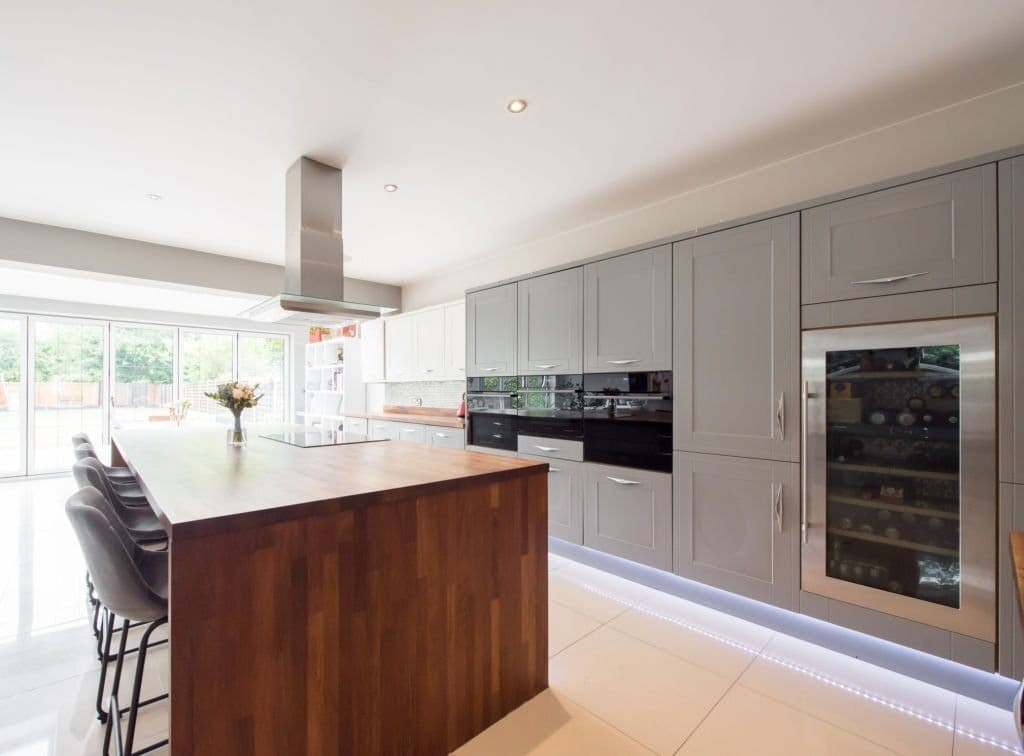
The dream of buying a house in a terrible state, transforming it and then selling it for a tidy profit is one shared by people across the world if daytime TV and TikTok are anything to go by. Sitting there watching Homes under the Hammer or George Clarke's Flipping Fast (or one of its more-in-your-face American counterparts), you might be wondering, “How hard could this be, anyway?”
The answer: not as easy as a zippy half an hour of television or an even zippier 30 seconds on Instagram would make you think. So we thought we would give you our take on buying a house to renovate, one that’s focused on the practical architectural (and also) planning aspects of the task and grounded in our experience of rethinking, refurbishing and renewing houses from small to huge.
There are great opportunities out there but you have to go about this the right way. We’re going to give you our tips for succeeding in the renovation market.

The first part of the journey is picking a house that’s flippable. There are several factors you need to be thinking about here. The first is your budget, which needs to cover the cost of a deposit, the cost of paying for the loan or mortgage (please don’t forget that part), the cost of renovations, the cost of extensions, any costs associated with selling and any other costs.
The most important thing we can say at this point is: this should include as large a contingency as you can manage. Imagine you had started a project in late 2021 and had allowed yourself just enough money to finish it at the prices for materials of the time - and then had to contend with 2022’s shock inflation.
We’re probably going to say this several times over the course of this article at different points in different ways, but:
The chances of any project involving a house being completed on time and on budget are extremely low, no matter how well-organised you are.
And if it’s your first time, you need to be self-aware enough to realise that you can’t possibly know everything, no matter how many TV shows you watched or even how many sober articles like this one you have read.
Buying a house, doing some work on it and selling for more than you paid for it is not difficult, at least not in those parts of the UK where prices have been generally rising for decades. What is more difficult is buying that house and selling for enough to make a clear profit when everything you have is spent on the works and admin costs are taken into account.
The trick is finding the balance between something with plenty of room to improve and buying a complete wreck. Purchasing a house in terrible shape and turning it into something great is the most exciting option, but not one for most first-timers. If you end up effectively having to rebuild a whole house, the savings you made on the purchase price can vanish and you quickly end up making a hefty loss.
Buying at auction is a well-established way of finding the kind of rundown properties that are suitable for flipping - we’ve got a blog post with advice about how to approach that.
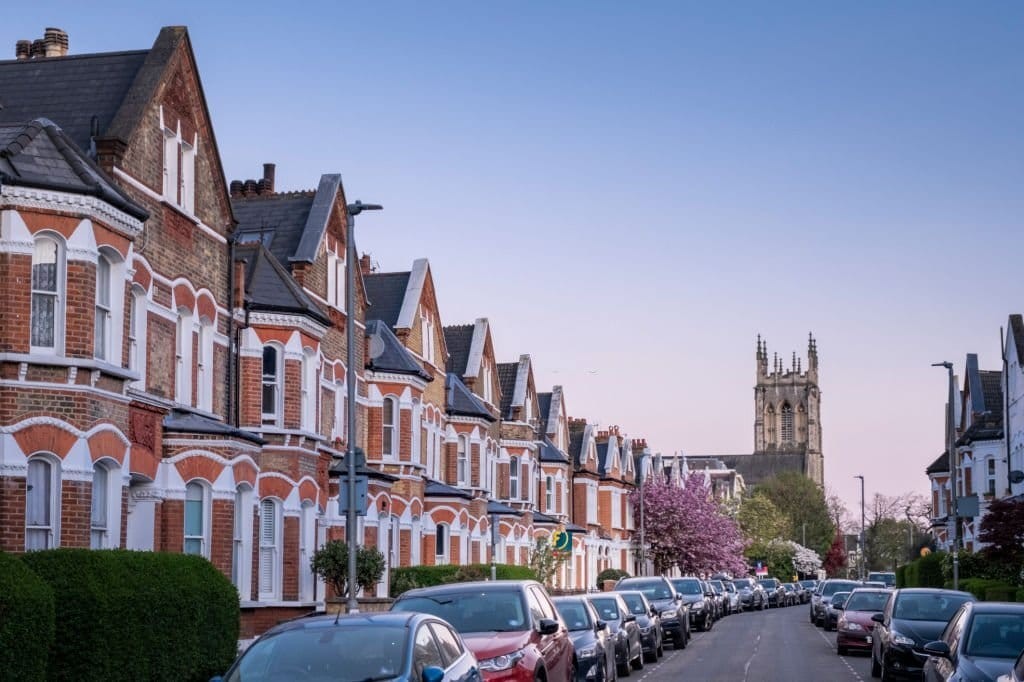
One way to increase the profit you are going to make is to spot an area or type of property that’s just on the way up.
The real winners in this kind of change in the market are the long-term property investors, the successors to canny types who went for Victorian houses when they were considered cold and obsolete in the 1950s or midcentury homes in certain parts of England 10 or 15 years ago.
But a sharp flipper can gain from understanding that a more affluent type of buyer is interested in somewhere or a kind of house that the locals are undervaluing.

Here’s a basic fact: not a lot of people have the readily available cash to buy a property and spend money doing it up. It follows that most people starting off in the buying and selling of houses will need to borrow money to do it, either as a loan or as a buy-to-sell mortgage.
We’re not going to pretend that we are experts in this, but we can tell you that buy-to-sell mortgages are generally available from specialist lenders rather than the big banks or building societies, and because they are short-term, the monthly interest rate is much higher than a standard mortgage.
What we can help you do is work out how much money you are going to need. We have a build-cost calculator that you can use to work out the basic cost of refurbishment - it’s just the start and you should be updating your budget all the way through, but it will give you a good idea of how much you should have before you start.
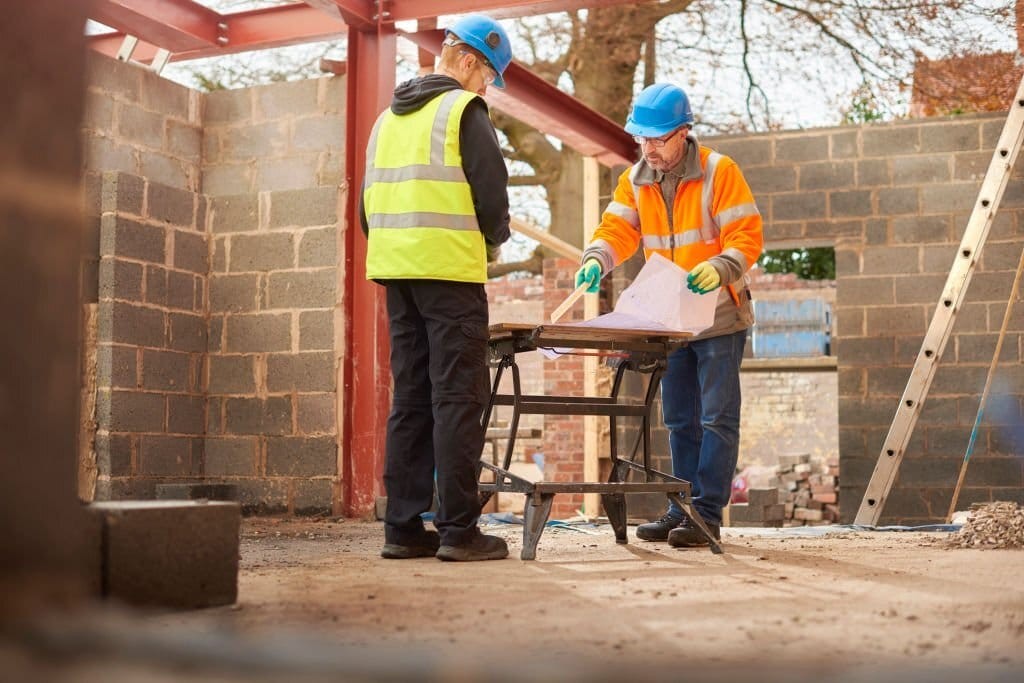
One of the big decisions you have to make is how much of the work you are going to do yourself. Obviously, you can save a lot of money in the short term on labour costs by doing as much of the decorating and other work by yourself as possible. The question: is this wise?
The first thing to say is that you should absolutely not attempt any skilled work you are not trained in. If you are not an electrician, do not touch the wiring. Likewise, the plumbing. Only consider knocking through a wall if you have checked that it will not affect the structure of the building.
Secondly, for those things you are correctly confident you know how to do, consider the difference between what you would expect from DIY and from someone you are paying good money to. If you tile and paint a bathroom for your own use, the wonky bit of grouting or blob of paint isn’t likely to bother you (unless you are an extreme perfectionist). If you have paid someone to do that, your standards are going to be more exacting. When you are doing up and selling a property, the buyers are going to expect professional quality work - can you deliver it?
Thirdly, think about the connection between time and money. Chances are, you are going to be paying interest on a loan or mortgage. You will also probably have most of your assets tied up in this project. You could be hiring equipment, too. So the question is, will you reach a point at which the savings you are making on not hiring others to do some or all of the work are outweighed by the cost of not getting the project completed?
We tend to think of homes (understandably) as very personal places. But with a renovation-to-sell, you are making a house ready for someone who doesn’t know it exists yet. The risks are either that you produce something so characterful that you are severely limiting the number of potential buyers, or you go the other way and produce something so bland and dull, so aggressively neutral, that many people will feel unaccountably depressed when they walk through the door.
That’s why it is crucial to know your market - because there is no such thing as a style that will suit everyone. That goes beyond decoration to the basic layout of the house.
For instance, there’s been something of a backlash against open-plan living recently. That’s not to say that lots of people don’t love having large uninterrupted rooms with multiple functions, just that it is not for everyone, and that for a while developers (and, yes, some architects) assumed that it was.
So keep an eye on local property listings and work out what’s moving quickly in the area. It’s probably worth having conversations with a few different estate agents as well.

If you’re new to this game, you might be unsure about what - if any - official approval you will need to do the work. The answer is you are almost certainly going to need building regulations approval for your renovation because you're making structural changes, replacing a fuse box, adding to the plumbing or one of several other reasons. It’s rare for an extensive refurbishment to happen without needing a building control check.
You also might need planning permission if you are extending the property and hire an architect and a planning consultant specialising in extensions. The other way to extend a house is to stay within the permitted development guidelines, but even if you are doing that, you should definitely get a certificate of lawful development from the council showing that you have stuck to those rules, because it can be difficult to sell a house without one, and selling a house is what you are here to do.
And you will need planning permission if you are adding a new window that doesn’t match the existing windows or replacing a flat window with a bay window at the front of the house. Since planning permission takes at least eight weeks to come through and you can’t start work without it, you need to think carefully about whether it is going to be worth it for your aims for the property.
On the other hand, if you’re not making any external changes to the building, you will not need to deal with the planning department unless your house is listed. And we would strongly caution anyone against attempting to flip a listed building, and only the most experienced home renovators should consider working on a listed property at any point in their career. Even then, unless you have a report from a heritage surveyor saying there are absolutely no original features left on the inside of the house, you should not do any of the work yourself unless you have training.

Luckily, architects exist. Working with a good architect can help you keep your project on track, and within budget. More than just providing good design, they’ll help you define a clear strategy, detail the technical methods of construction (which you may feel is something you could tackle) and assist in specifying and sourcing finishes and fixtures within a realistic budget.
If you are on the hunt for a property that you believe can be extended to add value (and if this is the only way you will make a profit on a project), we would advise you to understand what is possible before you buy. Many architects offer a feasibility assessment that looks into the opportunities and constraints of extending your property and the local planning policy. They will know what you should be budgeting. Engaging with an architect early on in the process will help you to understand the overall process of the project and the potential costs.
During the process, an architect can assist you in preparing any necessary drawings for the new layouts and extensions. Although you will be paying more for an architect's services, you will be saving time and most importantly gaining expertise.
There are many things to consider when you are creating a new layout - firstly to create a space that will be a joy to live in for future residents, but secondly, meet necessary building regulations approval. Something that may take you weeks to figure out, should be second nature to an architect, as they are working with this process day in, day out. They will be able to support you in getting any statutory consents, such as planning and building control approval, dealing with the communication and the project management.
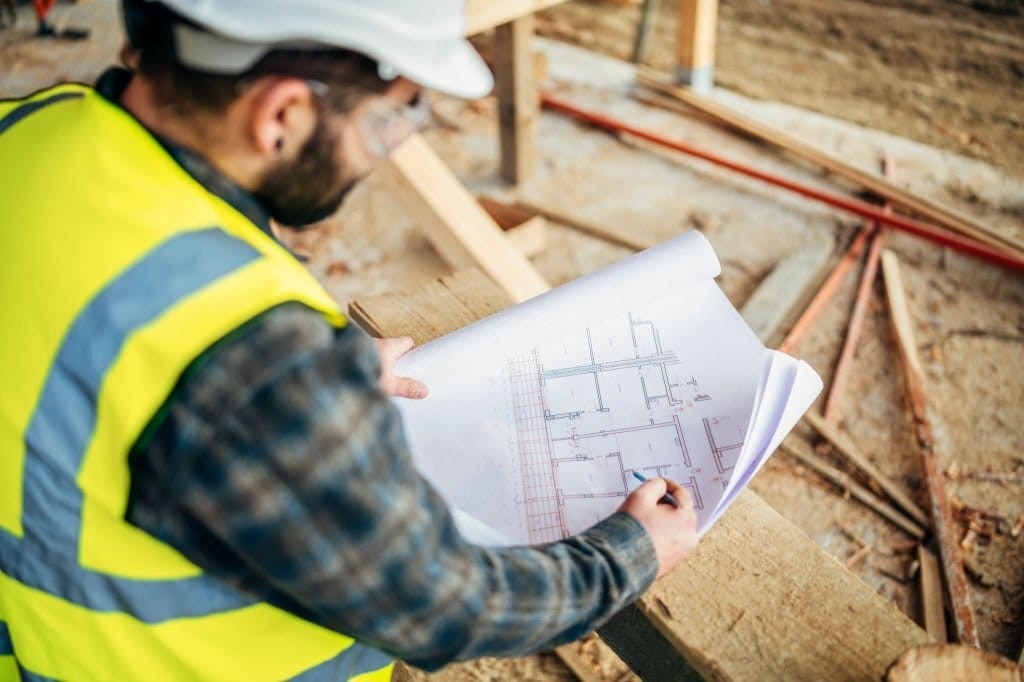
If you are appointing a contractor to complete the renovation works (which for the majority we would recommend, and is necessary for certain items), an architect can help prepare the tender documents for pricing. This will give you an idea of how much the construction is going to cost and allow you to plan ahead. The more detailed this package of drawings is, the more accurate the contractor's price will be.
During construction, an architect can be appointed as a contract administrator and/or to do construction inspection. This means you will have an expert helping you out dealing with the contractors and making sure the refurbishment works stay on track.
At the end of the day, it is an architect's full-time job, and if you are not planning to make the renovations your full-time job or are just getting started and know that you have a lot to learn, we would recommend getting support from a professional.

Fixing up a house - whether it's your future home or you’re doing it for profit - can be lots of fun and incredibly satisfying. It can also - something else plenty of TV shows have covered - be a complete nightmare if done wrong.
Because you’ve taken the time to read this, we’re willing to bet you’re approaching a house renovation in London or elsewhere in the country with the right mindset and so will avoid the pitfalls that can lie in wait.
So your final takeaways should be:

Urbanist Architecture’s founder and managing director, Ufuk Bahar BA(Hons), MA, takes personal charge of our larger projects, focusing particularly on Green Belt developments, new-build flats and housing, and high-end full refurbishments.
We look forward to learning how we can help you. Simply fill in the form below and someone on our team will respond to you at the earliest opportunity.
The latest news, updates and expert views for ambitious, high-achieving and purpose-driven homeowners and property entrepreneurs.
The latest news, updates and expert views for ambitious, high-achieving and purpose-driven homeowners and property entrepreneurs.

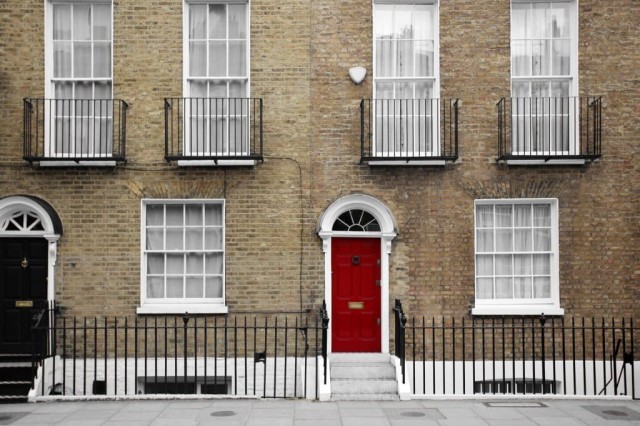
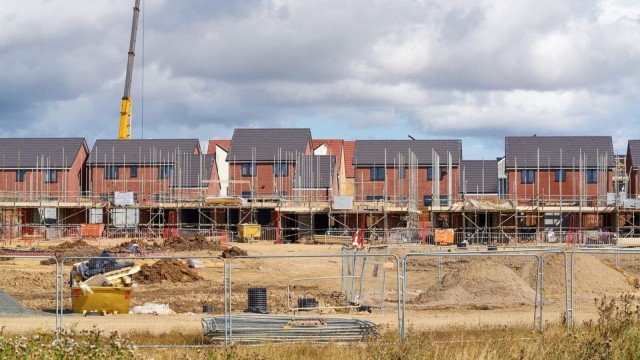





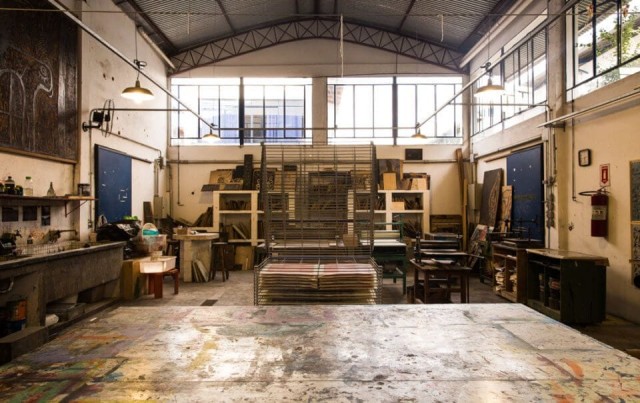
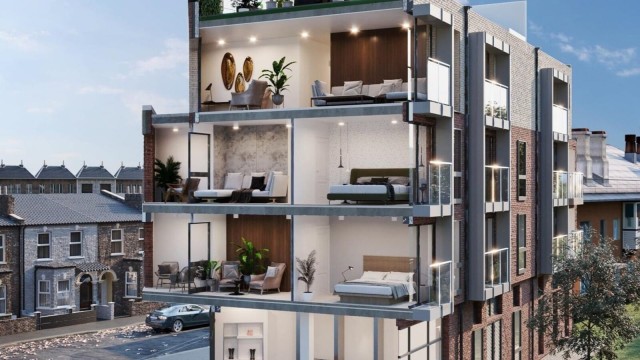
We specialise in crafting creative design and planning strategies to unlock the hidden potential of developments, secure planning permission and deliver imaginative projects on tricky sites
Write us a message