Read next
The latest news, updates and expert views for ambitious, high-achieving and purpose-driven homeowners and property entrepreneurs.

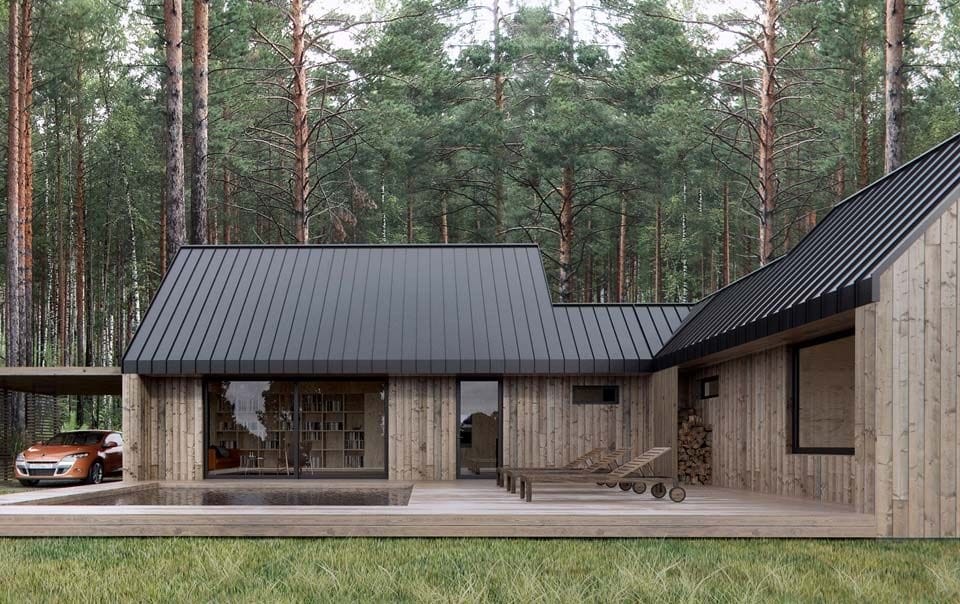
We get a lot of enquiries from people who want to get planning permission to build “an eco-house” in the countryside.
It makes sense that if you appreciate nature, you would want to do as little damage as possible to it. But sometimes those people say something like “I don’t mind it being an eco-house if that’s what it takes.”
And that’s how we realised that a number of people are under the impression that there is some kind of exception in planning regulations that says if your house is green enough, then the rules against new homes on undeveloped sites in the open countryside or the Green Belt or ancient woodland or an area of outstanding natural beauty (AONB) no longer apply.
Can this really be true?

It’s very important that we say this right now: there is no eco-house exception in most of England.
You can propose an eco-house; a home that uses zero energy from the grid and is self-heating and is built from 100% reusable elements from local sources and has any other sustainable element you can think of... but, if it’s on undeveloped land, the council has every right to refuse it on the same grounds as they would a poorly insulated traditional house with a gas boiler.
Why?
Because “eco-homes” or “low-impact developments” have no status in English or Scottish planning rules. The simple truth is designing a new eco-house in the country with a range of environmental features alone won't get you planning permission in England.
Wales - and now Cornwall - as we will explain, are different.
That’s not to say that climate change isn’t frequently mentioned in planning guidance and sustainability isn’t important in building regulations. And it’s not to say that making your design as low-impact as possible isn’t strongly advisable in Green Belt or countryside planning applications.
But the priority for local authorities is to make sure houses and flats everywhere are built to higher environmental standards, not giving special treatment to off-grid log cabins.
So where does this myth of a unique status for eco-homes come from?
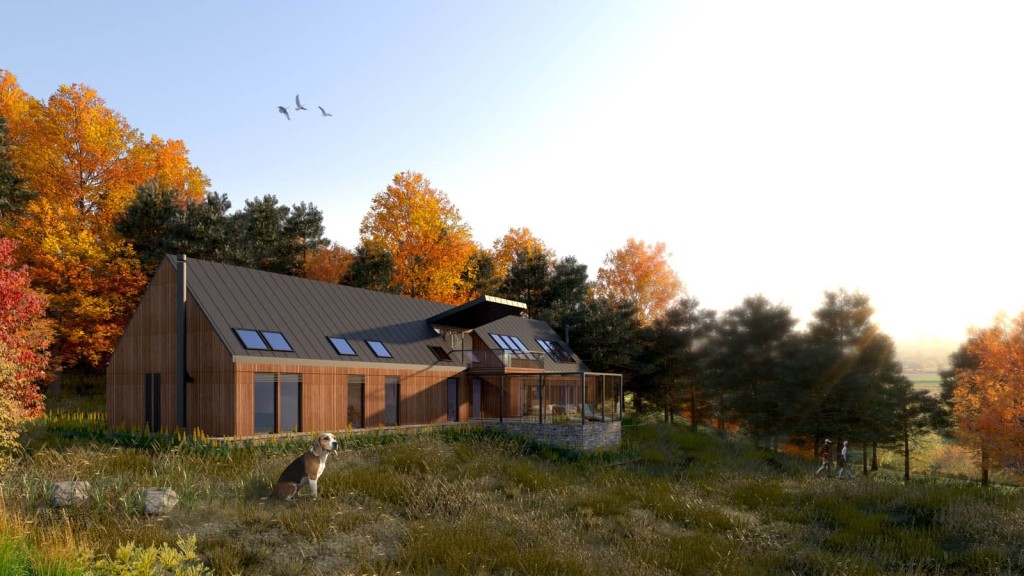
One possible source of confusion is what is now Paragraph 84 (still better known as Paragraph 80, Paragraph 79 or Paragraph 55, its former incarnations) of the National Planning Policy Framework. It’s the one that says that isolated homes in the countryside can be given planning permission if they are architecturally truly outstanding or - in the Paragraph 79 version of the wording - innovative.
It’s important to understand that Paragraph 84 had its roots in the so-called “Country House” exception. The Paragraph 84 house has come to be associated with beyond-Grand Designs houses in which high-tech spaces are hidden under what look like gentle hills, almost like the lairs of green-minded Bond villains, and these will usually incorporate advanced sustainable building techniques, energy or water-use measures.
But that’s a relatively recent trend – the original idea for what became Paragraph 84 was to allow the building of sturdy neoclassical mansions in the grand tradition. Much later, the idea that these houses should be innovative – especially in the sustainability sense – was added to the rules, although it vanished again in the 2021 version of the NPPF.
But throughout, even as sustainability became an expected element in these planning applications, Para 55/79/80/84 houses were meant to be one-off examples of architecture at its most elevated. These are (unashamedly) elite buildings.
So what Paragraph 84 doesn’t do is create space for pre-fab or modular eco-homes, or zero-carbon log cabins, or clever reuses of shipping containers or any of the other lower-impact ideas people have for either for living away from civilisation or just respecting the environment in their new home surrounded by fields or woods.
An early 2023 planning appeal confirms this. As Planning Resource reported:
"while the construction of a carbon neutral dwelling was a laudable aim, a high degree of sustainability in the method and materials used for construction was by no means an uncommon issue raised in applications and appeals in support of exceptions being made for housing development in locations not supported by spatial policies or where the contemporary design of a proposed building in its context was adjudged to require justification, the inspector opined. With measures to mitigate climate change at a high level in national consciousness this was likely to be a trend that was likely to continue to gather pace and in inspector's judgement it had already reached a point where it was no longer exceptional."
It's not hard on the internet to find individuals or companies assuring you that you can live in a shipping container or a log cabin or maybe a yurt without planning permission. There is often a mixture of two arguments used to back this up:
We want to say from the start here that if someone can prove us wrong - with reference to either the legislation or court cases, not what they read somewhere - we're happy to be wrong. But we suspect a few things have contributed to the confusion about temporary structures, some of it probably deliberate.
The first is that companies selling log cabins for use as home offices will explain how they can be put placed in your back garden under permitted development, and some of the rules around that. However, we've seen those same descriptions repeated without the key information that this only applies if you own a house and that where the log cabin is placed is officially your garden. The same goes for explanations of what you can do with a caravan on your own property.
Otherwise, temporary structures can only stay in place for either 28 days in any given year or for the duration of a particular temporary operation. More crucially, a lot of the people pushing the "shipping containers don't need planning permission" idea are missing an important point here: it's the status of the land that's the real issue. Changing the use of a piece of land requires planning permission under Section 55 Town and Country Planning Act 1990 - and you living permanently on what the planning department currently considers an agricultural field or open woodland or "amenity space" (etc.) is a change of use.
The fact that a new permitted development right for the temporary use of land as campsites is being consulted on backs up the idea that there is no default right to use non-residential land for something that isn't permanent.
As for the Caravan Act of 1968, that's where things start to get very complicated. But what we will say is that the Caravan Act was brought in to protect travelling communities from persecution and attempts to use it as a planning loophole are distasteful.
We’ve been careful not to talk about “in the UK” in this article, and that’s because in Wales there is indeed what might be seen as an eco-house exception. What are known as One Planet Developments are possible in rural Wales. But before you pack your bags and head off to Wales, let’s explain a bit more.
Because if your vision of your rural dream life is a comfortable one in a smart German-manufactured Passivhaus, where you try to do your bit for the environment but maybe still rely on the occasional Amazon delivery, then a One Planet Development isn’t for you.
Crucially, the process for a One Planet Developments isn’t just meant to assess the sustainability of the construction of your home or its ongoing use – to get planning permission, you need to agree to let the council evaluate and monitor the ecological footprint of every individual in your household year after year.
For the UK as a whole, the ecological footprint measured in global hectares per person is 7.93. But in a One Planet Development, you need to start at 2.4 global hectares per person or less and within five years be able to lower that to 1.88 global hectares. And that’s a serious commitment – you need to ask yourself if you are really able to live long-term on a quarter of the resources that the average person uses.
Your house must have a zero-carbon design that uses locally sourced materials and you must set up a land-based enterprise to earn your living. Want to know more? There’s an independent body – the One Planet Council – that “provides a bridge between applicants and local planning authorities.”
Perhaps, unsurprisingly, considering both the approach needed from the people who want to live in these developments and how rigorous councils have been about making sure that applications for them are sincere and workable, although the policy has been in place for nine years, only 46 of these projects are either in existence or going through the setting-up process.
And even then, there has been controversy about clusters of OPDs in previously unpopulated areas as well as about incomers getting the right to build when local farming families are being refused permission.
Although the Highlands and islands of Scotland have long been favoured destinations for people who want to flee from the rat race, there’s no equivalent of Wales’ One Planet Development scheme.
However, you might know that there is a special legal status for the very small-scale, semi-subsistence farming known as crofting. According to the National Development Plan for Crofting:
“Crofting legislation entitles a crofter to build a croft house on the croft, subject to planning consent. In almost every case the croft house must be provided by the crofter themselves.” This is often difficult because it can be nearly impossible to get financing as a crofter.
But, again, let us be clear. First, there is no eco-house exception in Scotland. Secondly, yes, crofters have the right to build a house – subject to planning consent – but there are clear rules about what you can and can’t do with a croft.
Becoming a crofter certainly isn’t a way around or past planning rules. And while in the past, you could find and start working an abandoned croft, these days crofts are increasingly expensive and in demand, with many having been converted into tourist accommodation.
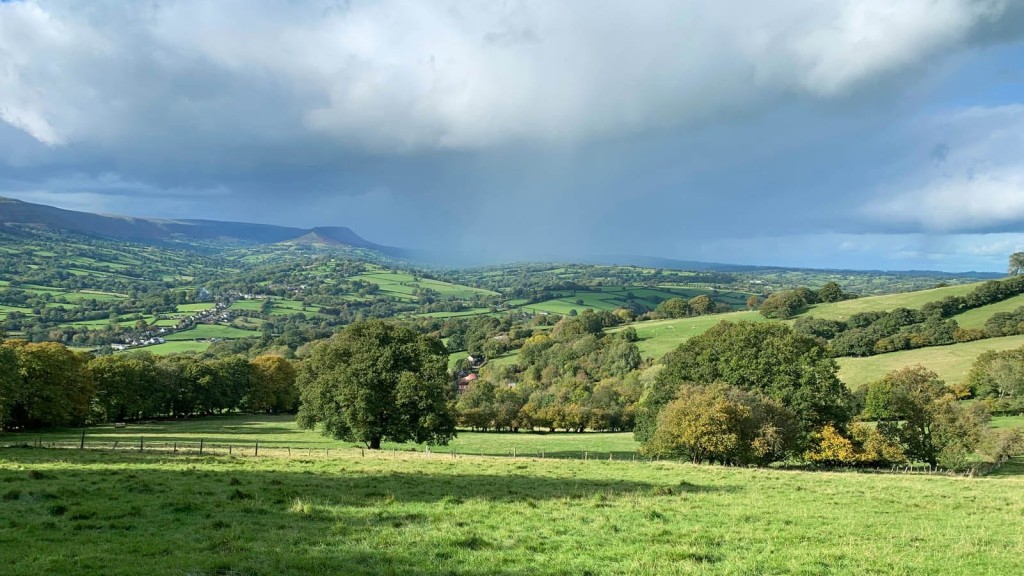
As part of its response to the climate emergency, in February 2023 Cornwall Council brought in a policy that is very similar to the Welsh one.
It's called Policy AL1 – Regenerative, Low Impact Development and can be found in the council's Climate Emergency Development Plan Document. The requirements include: "Can demonstrate through a carbon statement a clear zero-carbon approach to both construction and operation and demonstrate self-sufficiency in energy, waste and water"
and "The proposal demonstrates a robust justification and improvement plan for the land use and sufficient land is available which can provide for the livelihood and substantially meet the needs of all residents on the site within a reasonable period of time and no more than 5 years from first occupation"
The policy makes it clear this is not an encouragement to add new buildings unless there is no alternative:
"The need for new structures and buildings on the site is minimised and suitable redundant buildings are used before constructing any new buildings"
Finally, the initial permission for one of these applications will be for six years - when that time period is over, the council want evidence that all the promises made have been fulfilled. Only at that point will permanent permission be granted.
As in Wales, this is a policy carefully designed not to provide a loophole but rather to provide an opportunity for people who are extremely serious about a full zero-carbon lifestyle.
For the sake of telling the whole story, we should also mention that there are people in England who manage to live on green fields or in forests deep in the countryside without having the lavish sums needed to build a Paragraph 84 house or the still often sizeable amount needed to buy an existing house or cottage. How do they do this?
Usually by being very persistent, able to put up with lots of discomfort and (probably) being quite lucky along the way.
They will often spend years living in yurts or caravans. Some of them navigate the planning system by pretending it’s not there at all. When they do have to engage with planning, they might use the rural workers’ clause in the National Planning Policy Framework or the four or 10-year rules* under which breaches of planning regulations become acceptable over time, or a combination of both. And if they do manage to get planning permission, it is usually via planning appeal – no local authority wants to set a precedent of allowing this kind of settlement.
None of these approaches should be regarded as a neat way around the tough planning rules for building new homes in the countryside. Councils tend to be very strict when dealing with applications for homes for rural workers – you are meant to show that there is an “essential need” for you “to live permanently at or near [your] place of work”.
Picking veg at the weekend or owning a couple of chickens won’t cut it – most local authorities will want proof of an established and viable business that is your main source of income and for which you might need to be present on-site during the night. As for the four and 10-year rules, that is a very long time to avoid being noticed by council officials while also accumulating evidence that you are permanently living there.
*A note on certificates of lawfulness and enforcement: the four-year rule was replaced by a ten-year rule on 25 April 2024. This means that moving forward, any works completed without the required planning permission will need to demonstrate ten years of continuous use rather than four - a far more arduous task.
However, there are some transitional provisions and if your project was “substantially completed” before 25 April 2024, then the new time limit may not apply to you. The definition of “substantially completed” is vague and will likely be further clarified and defined over the next few years through consequential appeals and court interpretations.
In the meantime, the Royal Town Planning Institute (RTPI) has offered the following transitional guidance in their most updated Enforcement Handbook: “Substantial completion is not always clear and is a matter of fact and degree. A building is complete when it is complete for the purposes for which it was intended.”
Additionally, the RTPI makes a note that when buildings are built in stages, the clock can be restarted if lawfulness of a previous stage has not been accrued and demonstrated. This will similarly likely be tested through the legal system over the coming years.
If you have any questions, please get in touch with our team.
Nevertheless, some very determined souls do manage to create permanent houses in places the council didn’t want them. And if you read their accounts, they will tell you not to waste your money working with a firm like ours.
And you know what? They are right.
If you are about to embark on a decade-long running battle with local authorities, especially if you are considering deliberately breaching planning rules, you probably shouldn’t be working with a mainstream architect or planning consultancy – and they shouldn’t be working with you.
Furthermore, the sheer amount of time over many years spent in the battle would equal tens of thousands of pounds in planning consultant and legal fees – which is why successful, dedicated off-gridders tend to be impressively self-taught and/or part of a community that shares its knowledge.
If you think about One Planet Developments, crofting and rural workers’ housing, all of those involve a much more complicated planning and post-planning situation for both the residents and the council than the average suburban home.
With OPDs and crofting, it’s effectively a personal deal between the resident and the government. With rural worker housing, there will be a planning condition limiting how all future occupants can earn a living, or at least until they can get planning permission to remove that condition at some point.
Either way, it’s a constraint on the residents and something the local government is meant to keep an eye on.
And when it comes to the general question of giving permission to build in remote areas, it’s important to know that planning permission belongs to the property, not to the person.
So when you put in your planning application, you might be completely sincere in saying that you will cycle the 15km to the shops or grow all your own food – but the council aren’t worried about you so much as the person you sell it on to one day, and whether they are going to respect the planning condition that says it’s a car-free development or will start relying on the supermarket 20 miles drive away.
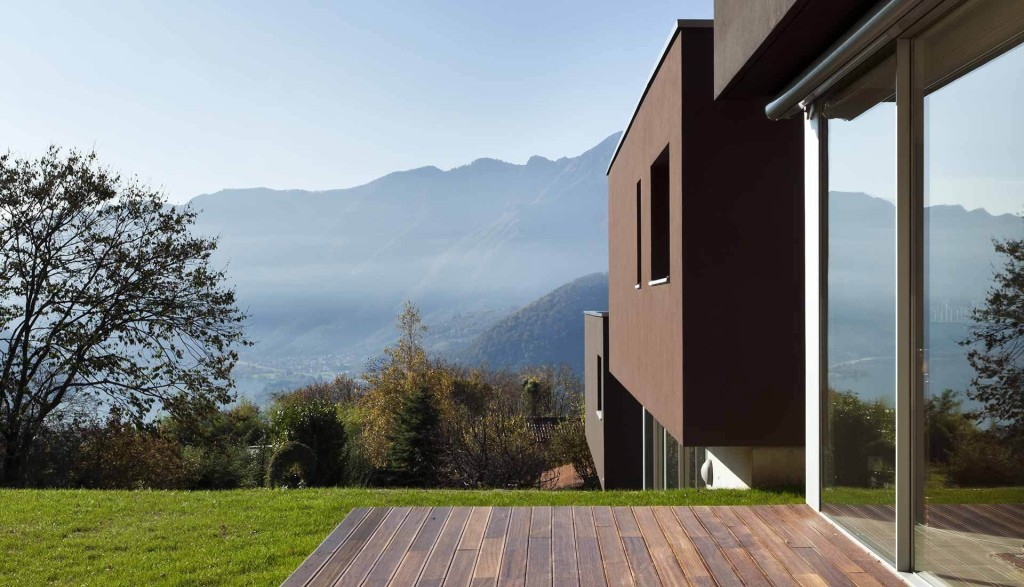
Please don’t read any of this as saying that creating ecological low-impact homes is not a good thing. Every company working in the built environment should be aware of the environmental costs of construction, demolition and buildings during their use.
And, pragmatically, we know that when it comes to applications in the countryside, many councils will (rightly) be expecting an increasing level of sustainability in the design. But they will also look at the implications of travel to and from the site, which can be where proposals in remote areas come unstuck.
What we’re trying to separate out here are some of the necessary elements of a good planning application from the magic key that gets you past planning (which doesn’t exist).
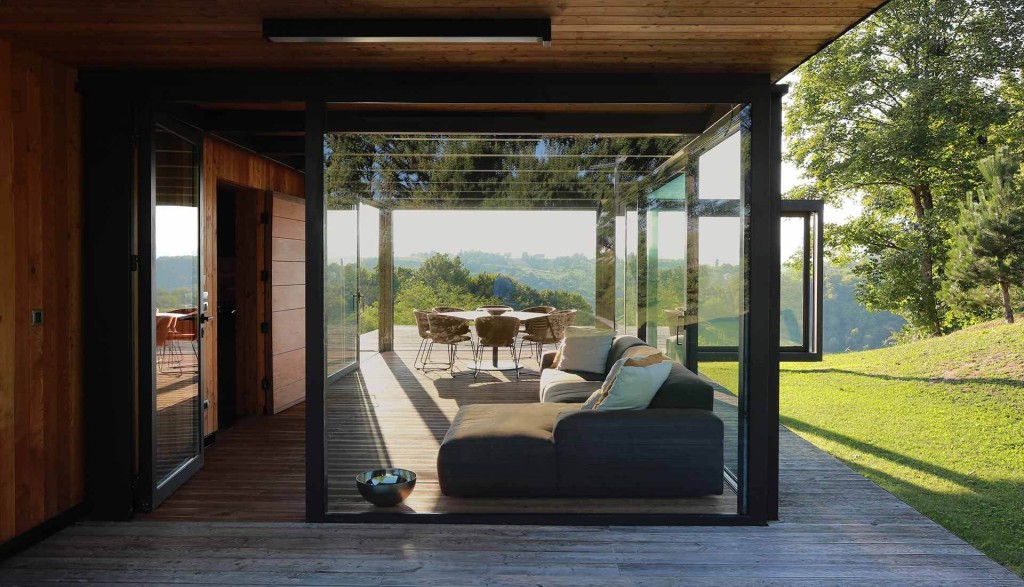
It’s not easy and it’s rarely cheap. If you can afford it, then the Paragraph 84 option might be for you. And if you do have an existing smallholding or genuine rural business, then the rural worker route might be the way to go.
Otherwise, your best bet is to find something that can be considered “previously developed land” – an old garage, stables or sometimes an abandoned bit of infrastructure – that you can demolish or (if you are being genuinely sustainable) retain as much as possible of the original building and transform it into a home.
None of that is simple. It’s certainly nothing like what a surprising number of people seem convinced they can do, which is find a cheap bit of agricultural land or a couple of acres of woods and stick a factory-built house on there and assume that the council will welcome it because of its green credentials. Trust us, they won’t.
Bottom line: there’s no quick fix to building a new home on a greenfield site.
The Green Belt is one of the most contentious and misunderstood pieces of planning policy in England and it’s a topic we at Urbanist Architecture have a lot of experience working with. For this reason, we decided to pool our learnings and pen a book delving deep into the Green Belt from every possible angle.
‘Green Light to Green Belt Developments’ investigates the policy's biggest winners and losers, and explores its connections to climate change and the housing crisis, as well as what the future might hold, particularly now a new Labour government is in power. It also looks at the history of the policy and how it’s managed to endure while other policies have evolved and adapted with the times. Of course, it also identifies the exceptions and circumstances that exist for permitting development in the Green Belt, so you can better your chances of gaining planning permission.
We’ve written this book for anyone seeking a more rounded understanding of one of England's most debated urban planning issues, making it accessible to both industry professionals and the general public.
Whether you are a landowner in the Green Belt wishing to understand the potential for land value uplift or a developer planning to build new homes in the Green Belt, this book is an essential read. Order your copy now.

Urbanist Architecture’s founder and managing director, Ufuk Bahar BA(Hons), MA, takes personal charge of our larger projects, focusing particularly on Green Belt developments, new-build flats and housing, and high-end full refurbishments.
We look forward to learning how we can help you. Simply fill in the form below and someone on our team will respond to you at the earliest opportunity.
The latest news, updates and expert views for ambitious, high-achieving and purpose-driven homeowners and property entrepreneurs.
The latest news, updates and expert views for ambitious, high-achieving and purpose-driven homeowners and property entrepreneurs.
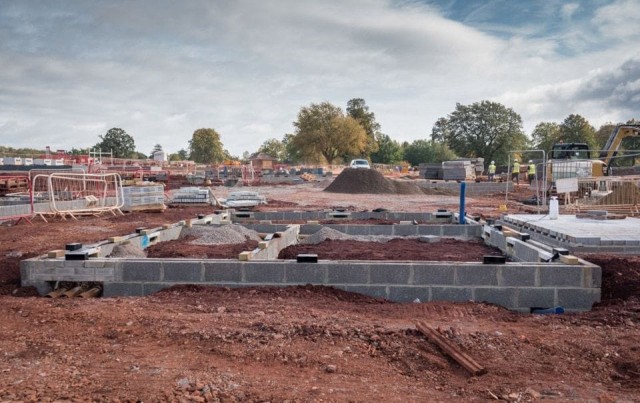
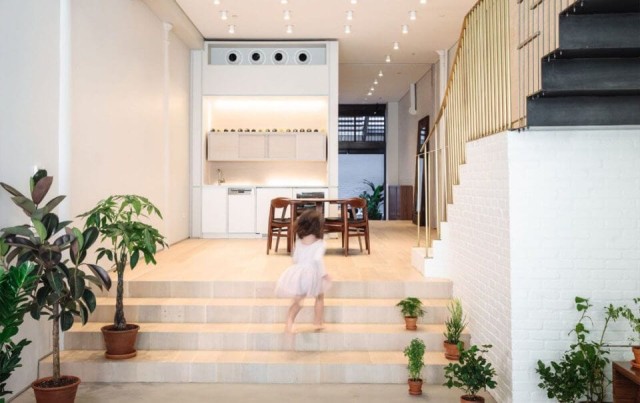
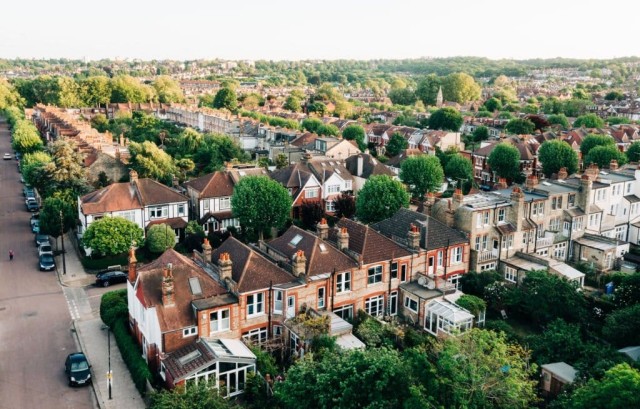
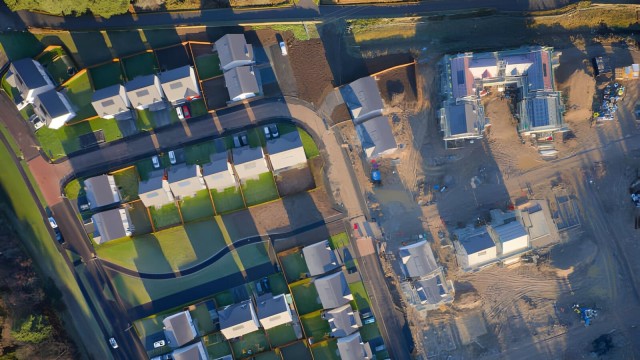
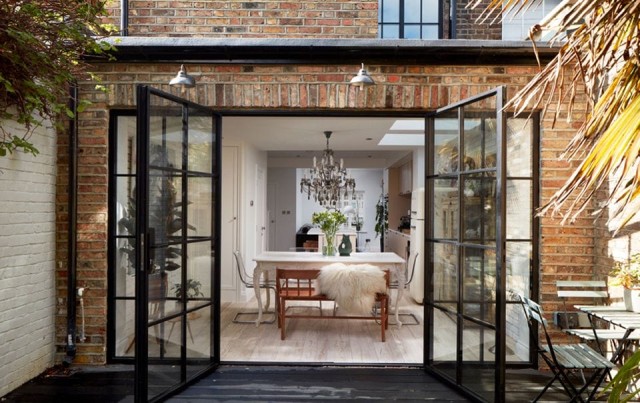
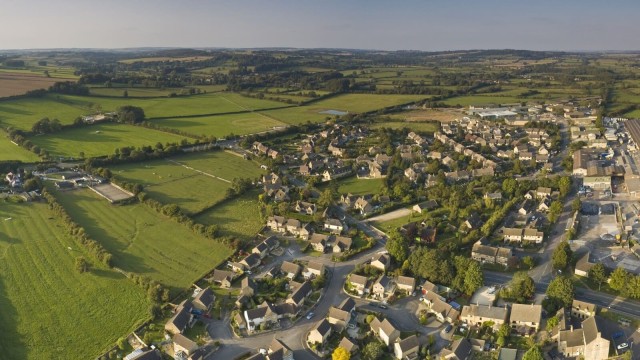
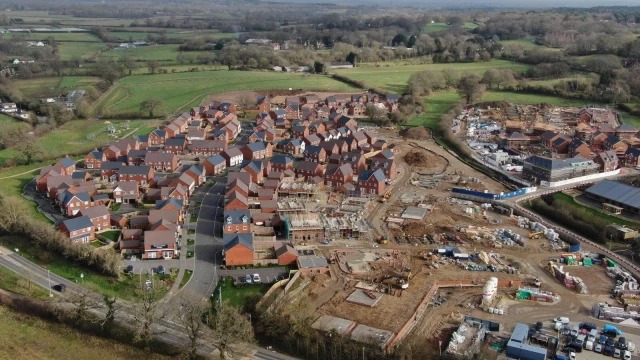

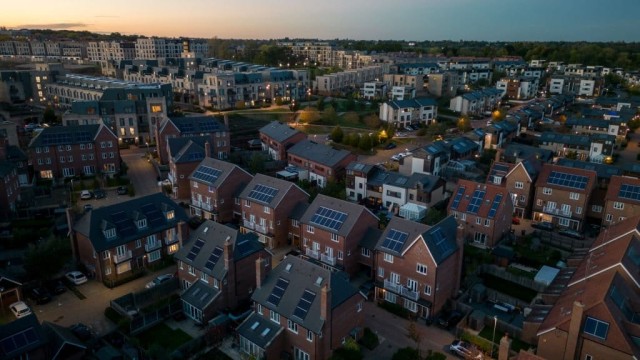
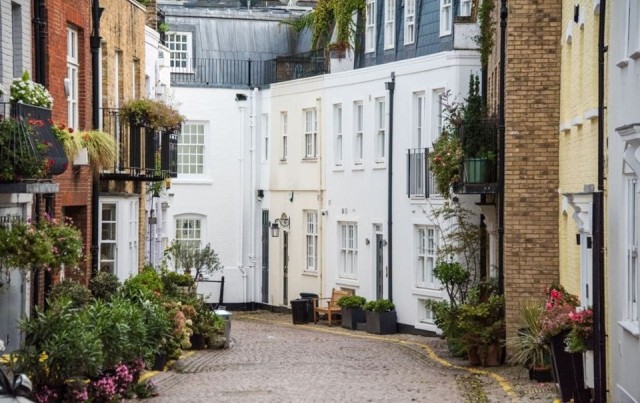
We specialise in crafting creative design and planning strategies to unlock the hidden potential of developments, secure planning permission and deliver imaginative projects on tricky sites
Write us a message