Read next
The latest news, updates and expert views for ambitious, high-achieving and purpose-driven homeowners and property entrepreneurs.

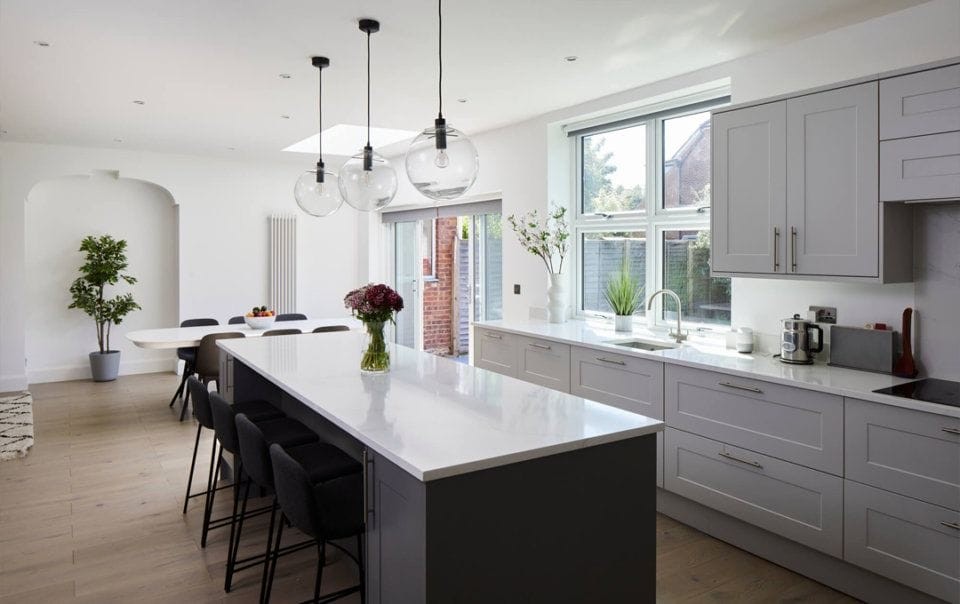
We got a call recently from someone who had just bought a house. The house came with planning permission for a rear extension, which she was interested in having built. One of the questions she wanted to ask was: “How much will this extension cost?”
And it was a question we could start to answer because we knew how big the extension was, what kind of structural work was needed, whether the design would need particular construction skills and what some of the potential complications of the plot were. Plus, of course, the previous owners had taken care of the cost of getting planning permission.
We could tell you that the average cost of an extension in London is generally estimated to be somewhere around £40,000 - £50,000. But that won’t tell you the cost of extending your home. For that, you’ll need to think about exactly what it is that you’re planning to do.
In this article, we will help you with what you need to factor in to work out the cost of your extension. We will walk you through the whole process of calculating the build cost of your home extension and finish up with some rear life examples.
You will learn all of the easy steps to you need to implement to build your extension with minimum stress, complete your project on time and avoid budget blowouts. You will also be able to download the ready-to-use cost analysis spreadsheet template so that you can can calculate your house extension price for FREE.
So let’s begin...
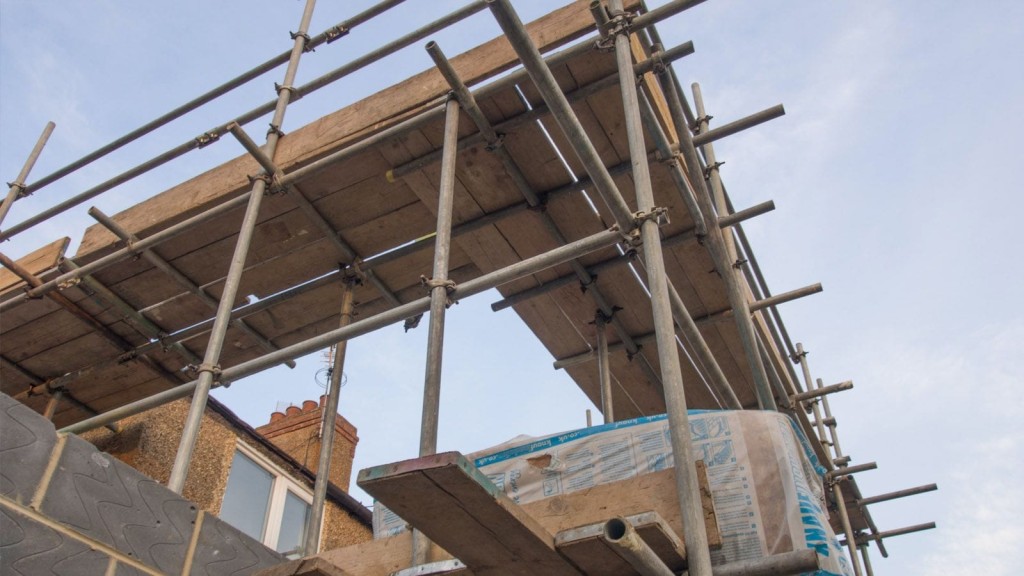
In general, we tend to discuss house extensions as if they were one thing. Why is that?
In reality, an extension can add a modest 4sqm to a home or it could – at 93 sqm – be bigger than the original house. (Astonishing, isn’t it?)
And, there are front extensions, side extensions and rear extensions, or any combination of these. Most are one storey, but we have done four-storey extensions.
Besides, loft conversions are extensions, too, but we’ve got those covered in another post, so here we will concentrate on building out horizontally.
So let’s take a closer look at how to calculate the real cost of building a house extension in London...
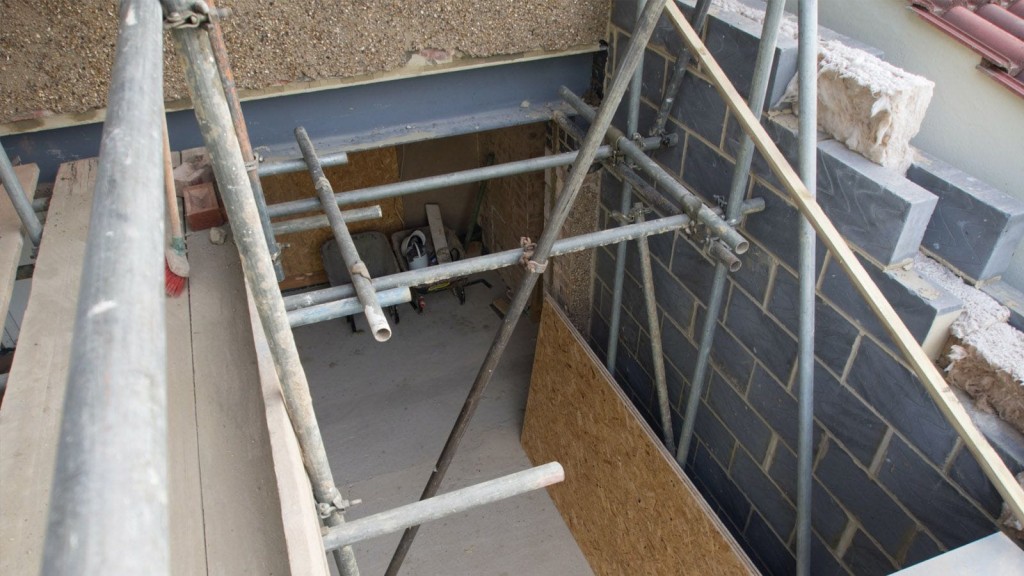
As a rule of thumb, building a home extension in London – just the shell – is going to cost you at least £2,000 per square metre. So, the cost of a 20 sqm extension would start from £40,000 (not including VAT).
However, the build cost of a house extension in London will depend on several variables including the complexity of the design, extent of structural works and level of fixtures, fittings and material finishes. But more about that later...
But first, here’s the most important part: In order to have a sense of what you need to budget for your extension, you first need to work out how big your extension is going to be. As well as the price of an extension, the factors that can dictate the size of an extension include:
The answer to some of these questions may well change when you get an extension architect involved. On the one hand, your architect may have to dampen some of your expectations based on their knowledge of the planning rules.
On the other hand, they might well be able to propose imaginative design solutions that mean that you can get more room more efficiently than you had expected.
But for now, using a tape measure (or a measuring app, if that’s more your style), work out how many square metres what you want to build is going to be.
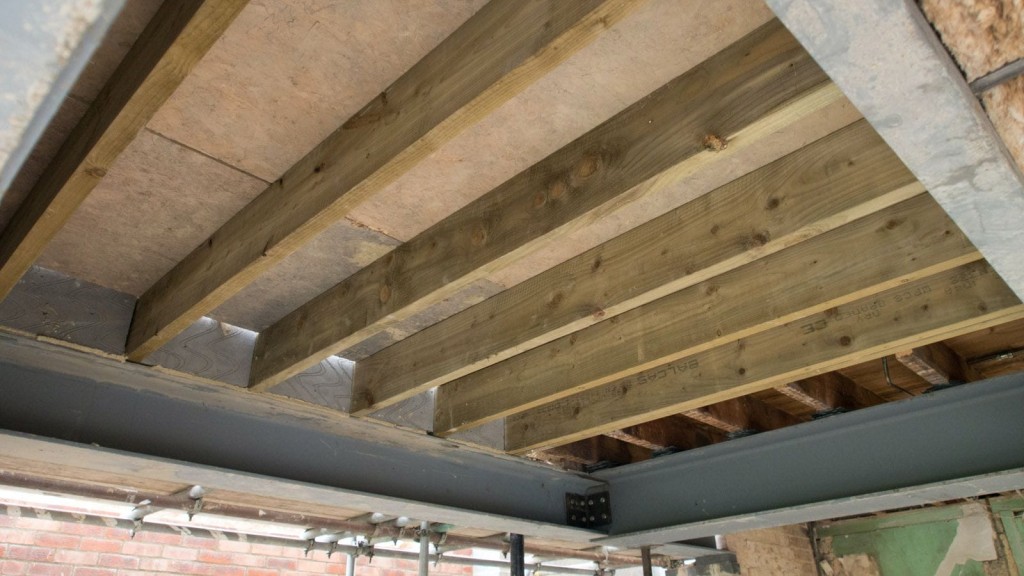
Costing a home extension, though, isn’t just a matter of knowing how much you’re going to pay per metre for construction materials and labour. But you know what else?
The truth is you have to think about how much it is going to cost to get you to the stage where you are ready to start building. You have to think about what you are going to put into your extension. And you should also be thinking about how the extension is going to integrate with your house.
Start by asking yourself this question: Do I want to take this opportunity to make changes to the layout of the rest of my home?
For instance, if you are building a kitchen extension, what are you going to do with the room where you used to cook? Or if you are building a wraparound extension, how are you going to create an open-plan living dining area?
At the very least, you will need to optimise the layout of your home and there’s a good chance you might want to knock down an internal wall or two to expand your living room or maybe add a wall to create a utility room.
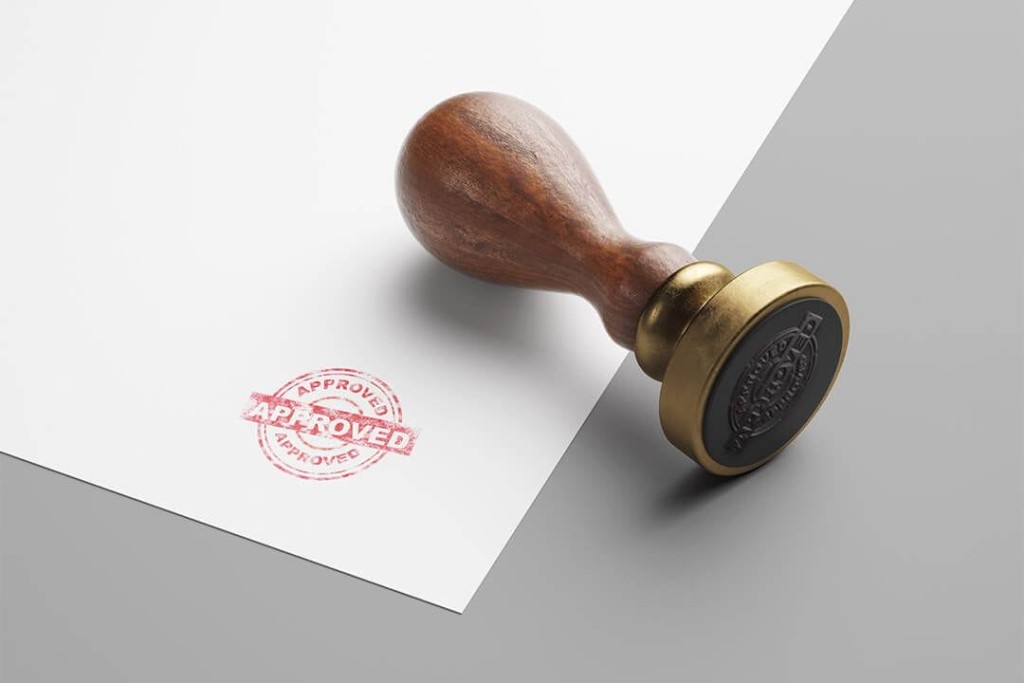
Yes, this is where we come in. Someone will need to design your extension, although – as we have said – the level of sophistication varies hugely.
What you need could be a simple box. Or, if it’s, say, an extension to a listed building, what you will require will be a design that is backed up by detailed heritage research and deeply sensitive to the history of the house.
Your extension will also need to meet planning regulations. If it’s small – eg, under 3 metres for a rear extension to a terraced house – it’s just a question of obeying the permitted development rules.
If it’s bigger than that – under 6 metres (or 8 metres for detached properties) for the same type of project – then you need to inform the council, who will consult with your neighbours.
And if it’s larger than that again, you will need to put in a planning application, for which the council will charge you £206 if you are a homeowner.
You will also need building control drawings for building regulations approval for house extensions. All this will need to be added to the price.
We think you should make provision for at least £4,000 for architect, planning and specialist services to cover full planning permission if you need that, £6,000 for architects and structural engineers to cover building regulations and technical drawings, £700 for building regs fees plus up to 10% of construction cost if you use a professional for contract administration and construction inspection.
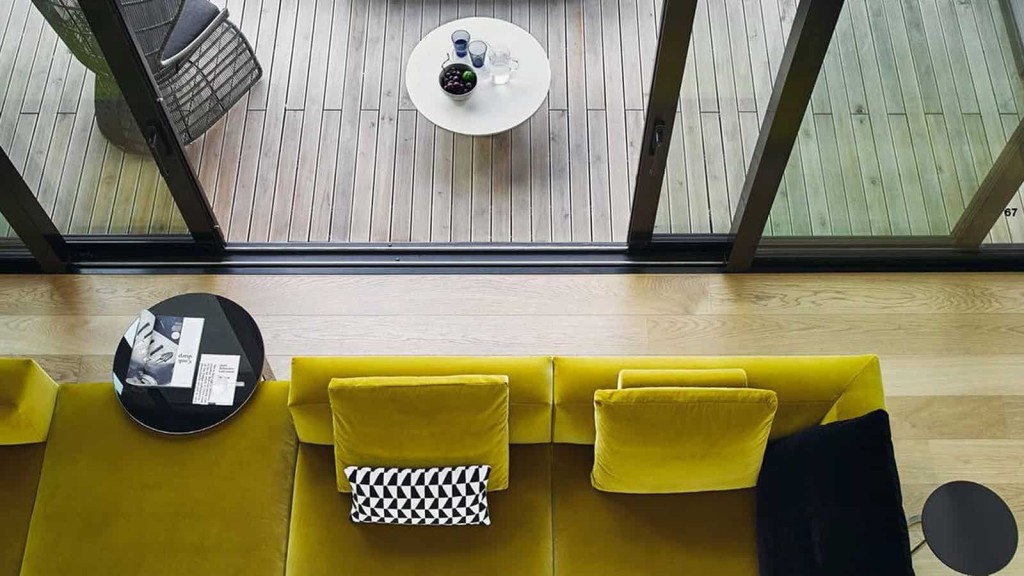
Yes, it’s possible in the short term to trim some of these costs. But keep this in mind: working with cowboy builders and achieving a badly designed and built extension can drop the price of your home and end up costing you much more than you saved on your ‘cheap’ extension.
A word of caution: Not getting good planning advice and pushing ahead with permitted development without having a good understanding of the rules could leave you with an extension that the council slaps an enforcement notice on and may even order you to demolish. That’s quite a challenge.
In short, saving a couple of thousand pounds on the cost of an extension can sound tempting but might end with you having paid for £30,000 for something that is then reduced to rubble. That is not smart money management, make no mistake about it!
Ask yourself these questions:
What are you doing with your extension and how will that affect what you spend?
Imagine you are extending your bedroom and won’t need any new furniture. The prices are mostly connected to the cost of construction and decoration. But with other rooms, you need to think about the appliances or equipment involved.
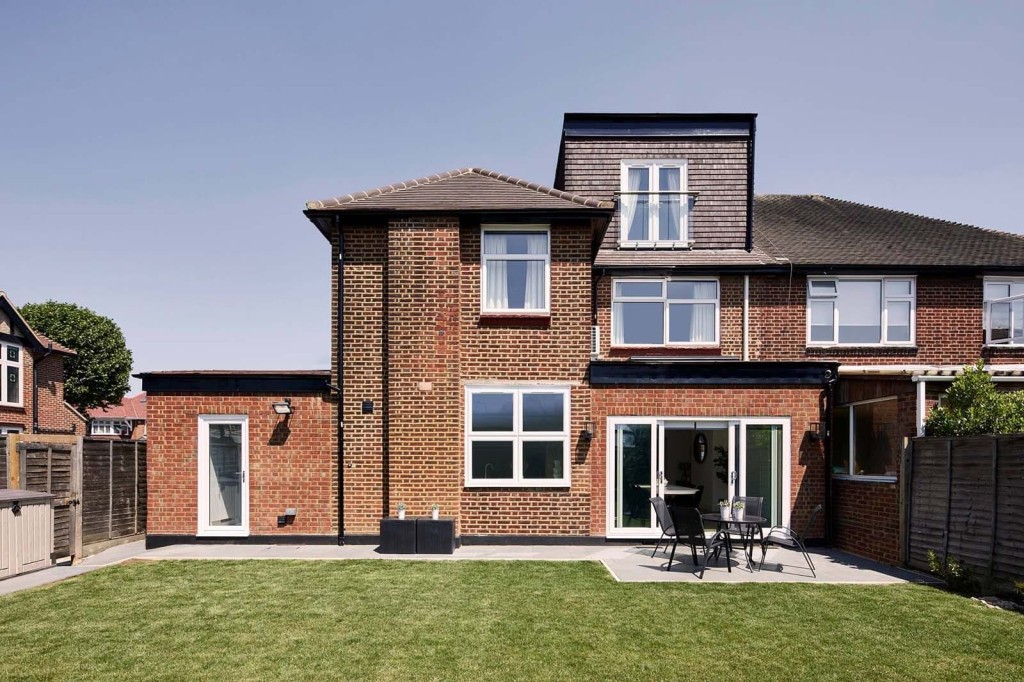
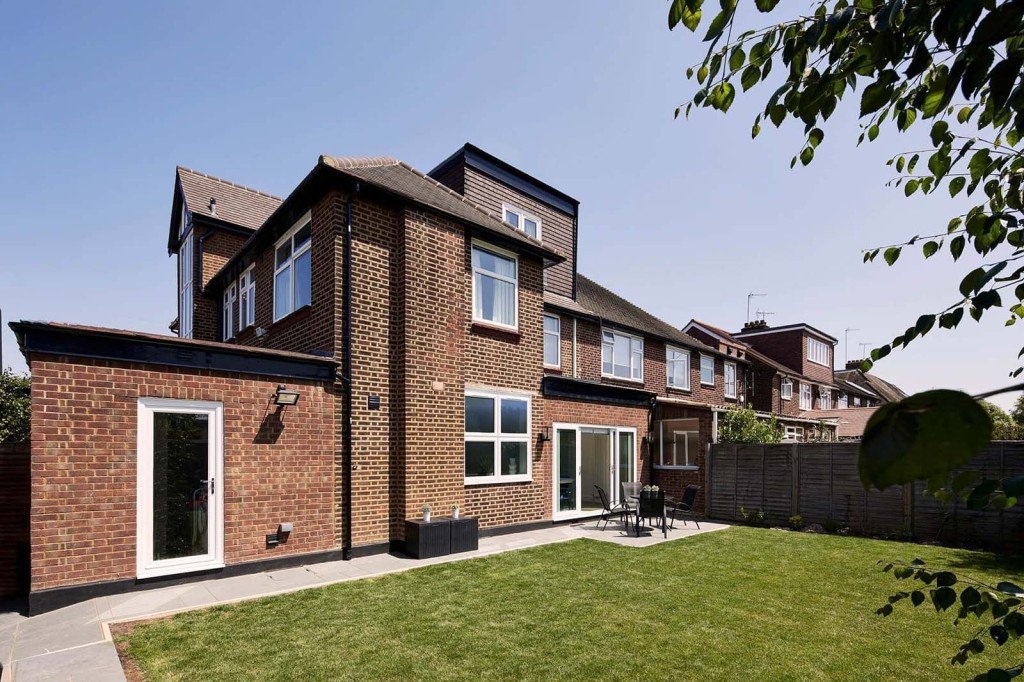
This applies to kitchens and bathrooms, yes, but also cinema rooms or gyms. Even for bedrooms, you should be thinking about whether you want to create built-in storage and adding that to the budget.
Let’s look at it in detail...
It’s unlikely that you will end up spending less than £2,000 on a sink, toilet, bathtub or shower stall and taps and shower plus cabinets or shelving, mirrors, lighting etc.
How much more than that you spend is up to you – your floor could be vinyl at £5 per square metre or top-range marble at £100/sqm. Right?
For example, a smart shower you can control with your phone will start from £600 and a high-end bathtub will be £1,500 and up. A high-end heated towel rail will cost you more than a grand. It’s not difficult, then, to see how you could spend £15,000 or more.
Likewise, the average cost of a new kitchen (which, in the UK in 2020, is somewhere in the £6,000-£20,000 region) is not a particularly useful guide because the range of what’s on offer is so vast.
For example, a kitchen from Howdens may cost around £6,000 but from Poggenpohl can cost around £100,000.
You can get perfectly decent kitchen units and appliances together for £6,000 but equally, you can spend £2,500 on a fridge-freezer alone and £15,000 on an Aga. It follows that you can spend more on what goes in a kitchen than you spend on the shell.
But the silver lining is that it’s worth thinking about making sure that your built structure is at least as high a quality as what you are putting in it. What’s the point in having beautiful custom-made kitchen units if they end up warped or rotting because of damp caused by poor construction?
To begin with, a flat roof is generally cheaper than a pitched one. This is because a flat roof is simpler to build. So whether you have a flat roof or a pitched roof on your extension will affect the building cost.
In general, there is a widespread belief in the UK that pitched roofs are superior and will certainly last longer because of the way they let rain run off. Meanwhile, there are now thousands and thousands of flat-roofed buildings in the UK that have lasted 60 years or more without any serious problems.
Surprisingly enough, it might just be possible to build a pitched roof with concrete tiles that comes in near the price of a flat roof. But once you go beyond that, prices start increasing.
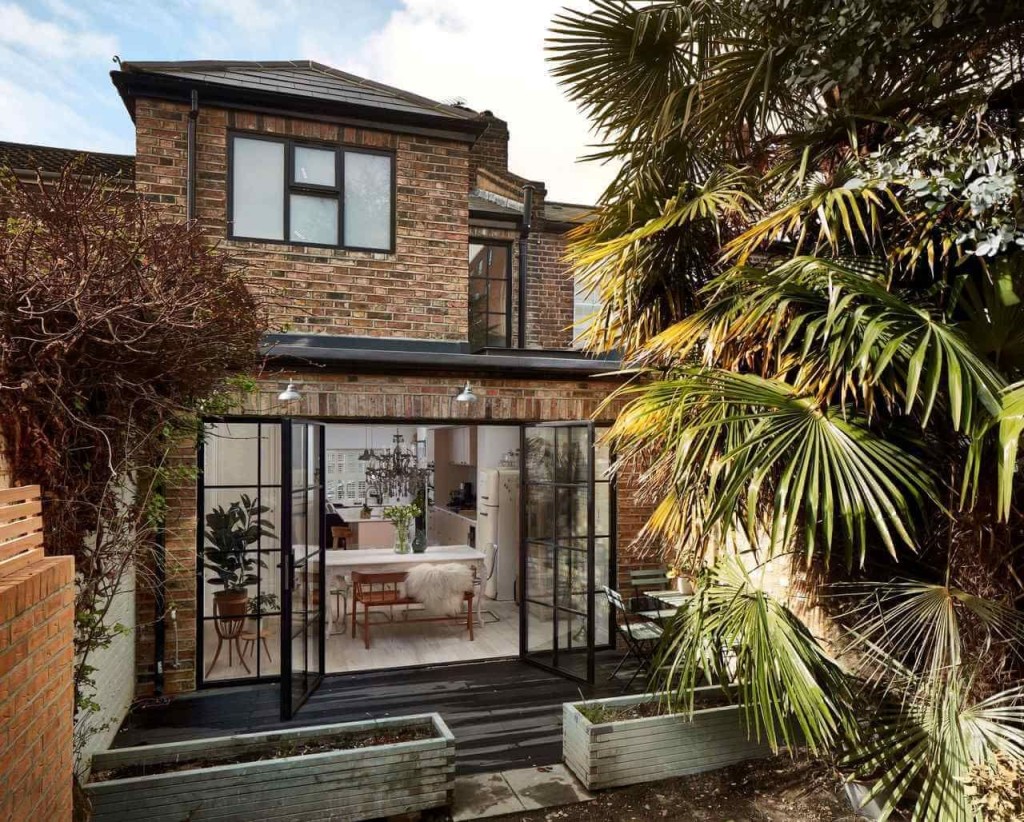
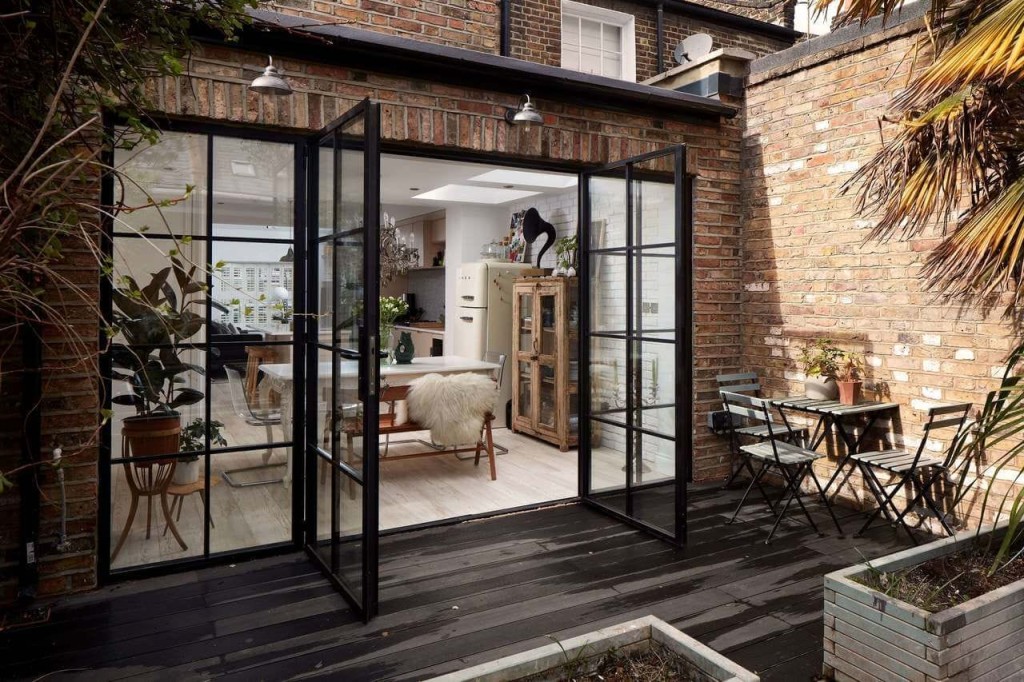
For instance, slate tiles (and if they are from Wales you will pay a premium so stick to Spanish XD), Crittall doors and windows, metal cladding (zinc) and some clay tiles will bump up the cost of a house extension...
And don't forget that a pitched roof has more roof area, therefore it needs more material (finishing and insulation). Also, the more complicated the roof shape, the more expensive. Beyond that, if you have dormer windows, ridges and valleys, you will need to build it in a traditional way and carpenters are expensive.
Above all, you should also know that whether your preference is for a pitched roof extension or a flat-roof one, the final choice might not be yours to make.
Many councils specify in their design guides that the roof pitch on the extension should echo that on the original house. Personally, we think that’s a simplistic and unimaginative approach but it’s one that we – and you if you’re in one of those areas – have to work with.

We thought you might be interested in seeing what you are actually paying for, so we’ve based the breakdown cost of building a rear single-storey kitchen extension that we designed and provided contract management for. The table below gives a summary of the prices, which work out at around £2,500-3,000 per sqm for the structure.
If you want to dig into the item-by-item cost at construction, you can use our Cost of Extension Spreadsheet template. Please note, this is not meant to say that every extension of this size will cost this much – it’s meant to let you see where the money goes and allow you to budget realistically for what you want.
The spreadsheet is intended as a guide only and should not be relied upon without independent professional verification.
Professional services and council fees |
£8,000.00 |
Professional and council fees |
£14,000.00 |
Annual mortgage interest on £80,000 borrowed to fund extension |
£1,600.00 |
Preliminaries |
£8,636.00 |
Demolition |
£993.51 |
Substructure |
£11,615.80 |
Structure |
£3,322.97 |
External walls |
£8,158.06 |
Ground floor |
£1,464.13 |
Warm flat roof |
£3,857.70 |
Drainage |
£2,352.00 |
External window, rooflights and door |
£6,901.73 |
Internal doors, skirtings, architraves & joinery |
£586.34 |
Water services/plumbing |
£2,466.00 |
Mechanical and electrical |
£5,517.01 |
Wall preparation & finishes |
£8,181.04 |
Kitchen units and appliances |
£9,307.00 |
Total |
£95,865.29 |
As an alternative to using the spreadsheet, you can use our sophisticated Build Cost Calculator to give you a sense of your anticipated budget. The calculator will help you quickly calculate construction cost of your extension and give you the insight you need at the preparation and planning permission stage of your development.
The estimated build cost shown on the example above or the one you will get using the Building Cost Calculator will give a very good indicator of the likely prices for extending your home – but do remember it is always possible to further save on these costs by planning ahead, engaging a well-established residential architecture company and choosing the right builder.
Our point is this: We think a house extension should be a high-quality construction that lasts. It should make your home a better place to live in now and in 20 years’ time and also add financial value to your property.
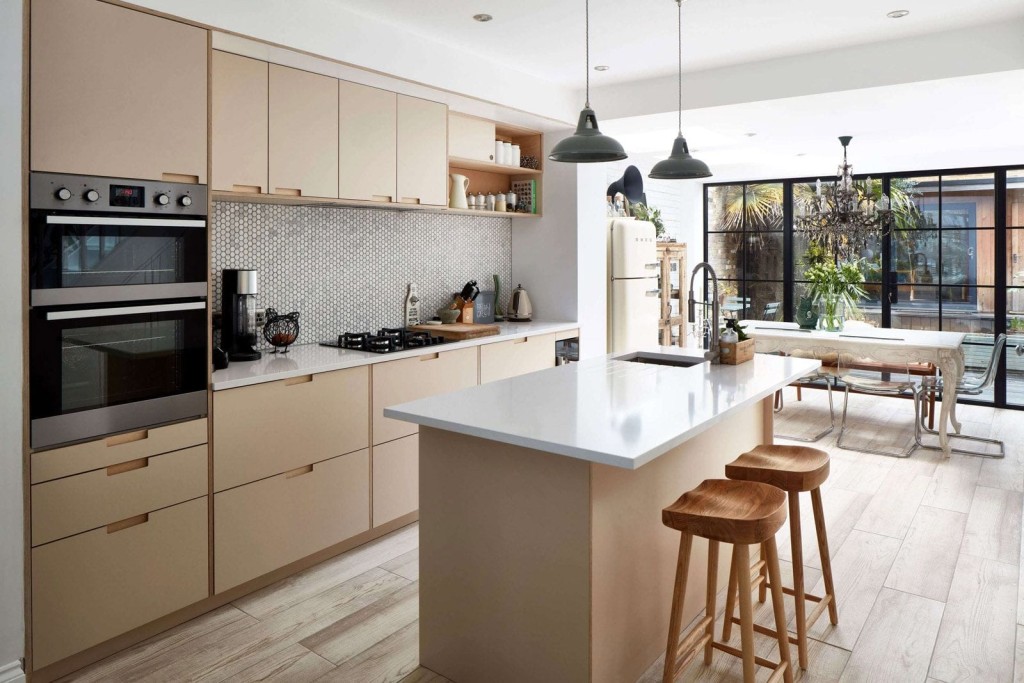
For those reasons, it is worth investing money in (and it’s almost certainly much cheaper than moving). If you can’t or don’t want to spend that much right now, it might be that putting up a shed in the garden to use as storage, playroom or office is your best option. And then, when your finances are stronger, build the extension your home deserves.
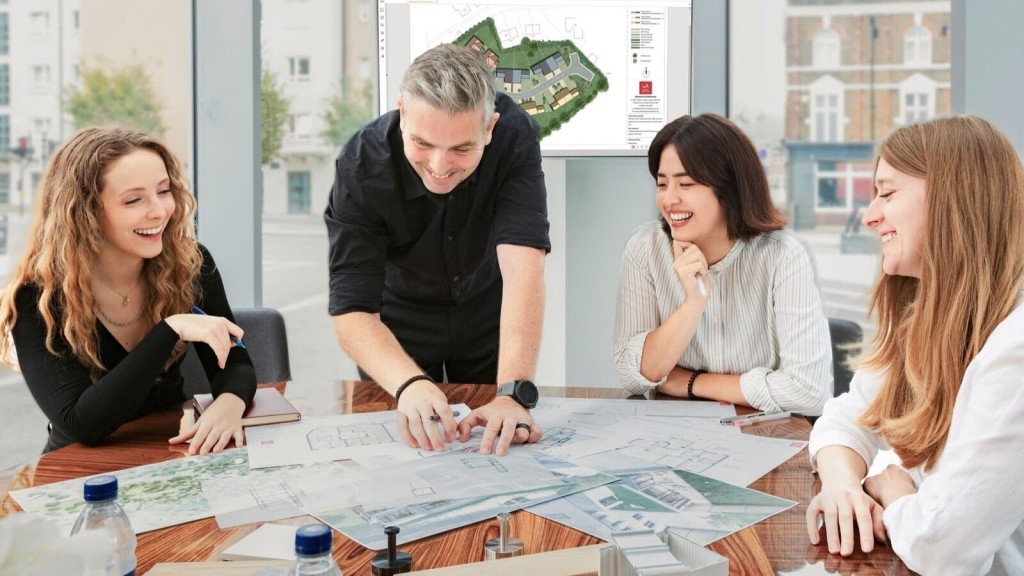
Urbanist Architecture is a London-based RIBA chartered architecture and planning practice with offices in Greenwich and Belgravia. With a dedicated focus in proven design and planning strategies, and expertise in residential extensions, conversions and new build homes, we help homeowners to create somewhere they enjoy living in and landowners achieve ROI-focused results.
If you would like us to help you design an extension that will transform your house, please don’t hesitate to get in touch.

Ella Macleod BA, MArch is a senior architectural designer specialising in residential architecture and interiors, combining creative flair with technical rigour throughout the RIBA work stages. She leads with strong design judgement, shaping bold decisions into properly resolved architecture.
We look forward to learning how we can help you. Simply fill in the form below and someone on our team will respond to you at the earliest opportunity.
The latest news, updates and expert views for ambitious, high-achieving and purpose-driven homeowners and property entrepreneurs.
The latest news, updates and expert views for ambitious, high-achieving and purpose-driven homeowners and property entrepreneurs.
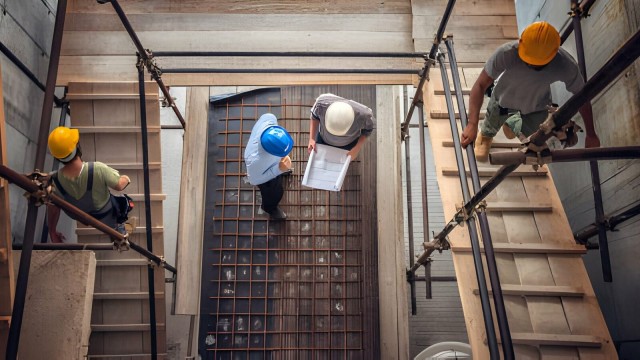
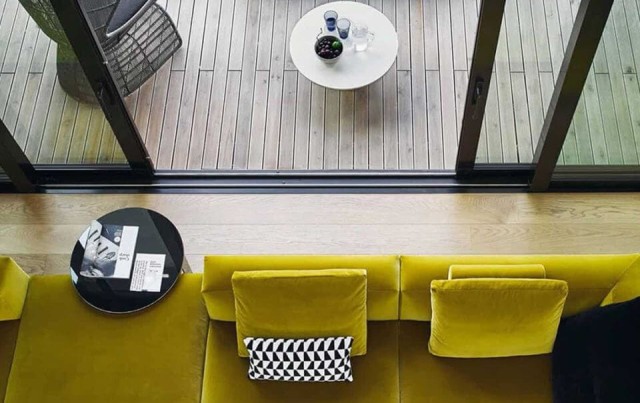
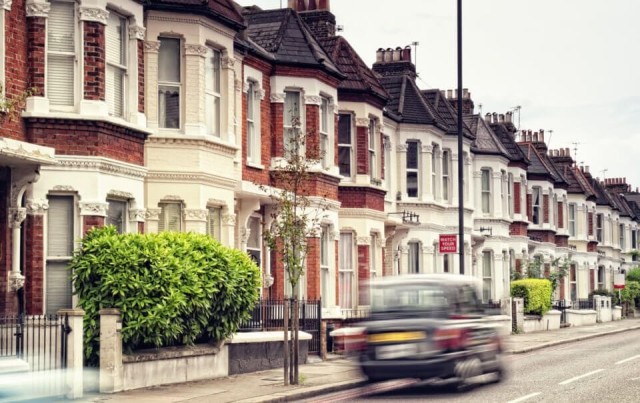
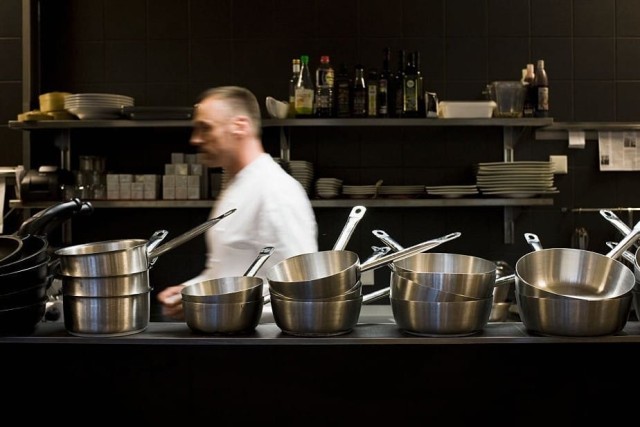

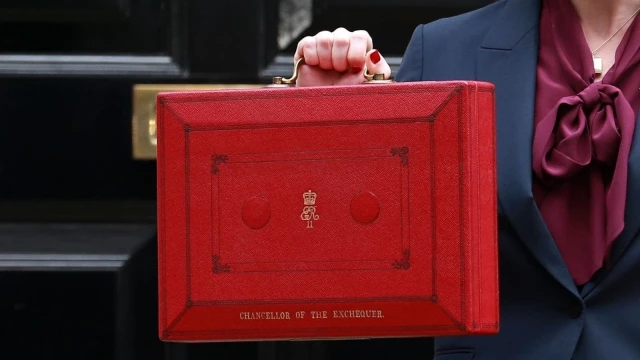
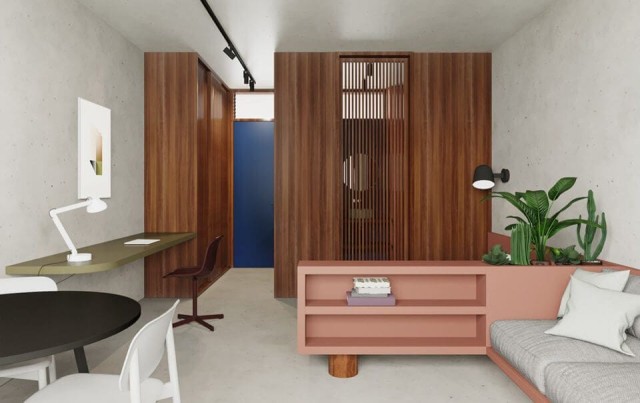

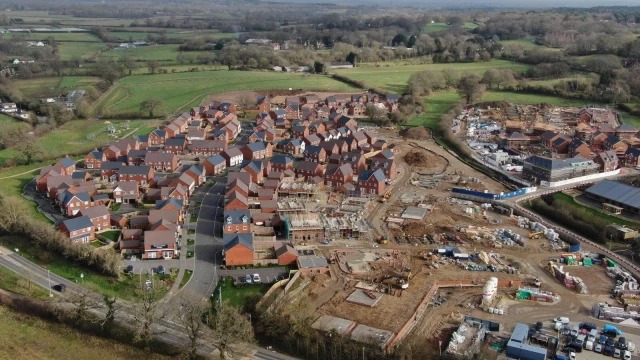
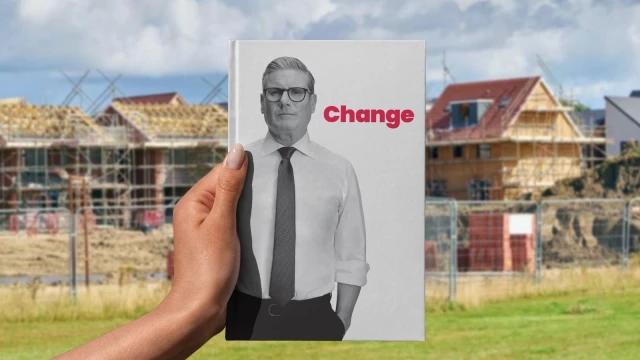
We specialise in crafting creative design and planning strategies to unlock the hidden potential of developments, secure planning permission and deliver imaginative projects on tricky sites
Write us a message