Read next
The latest news, updates and expert views for ambitious, high-achieving and purpose-driven homeowners and property entrepreneurs.

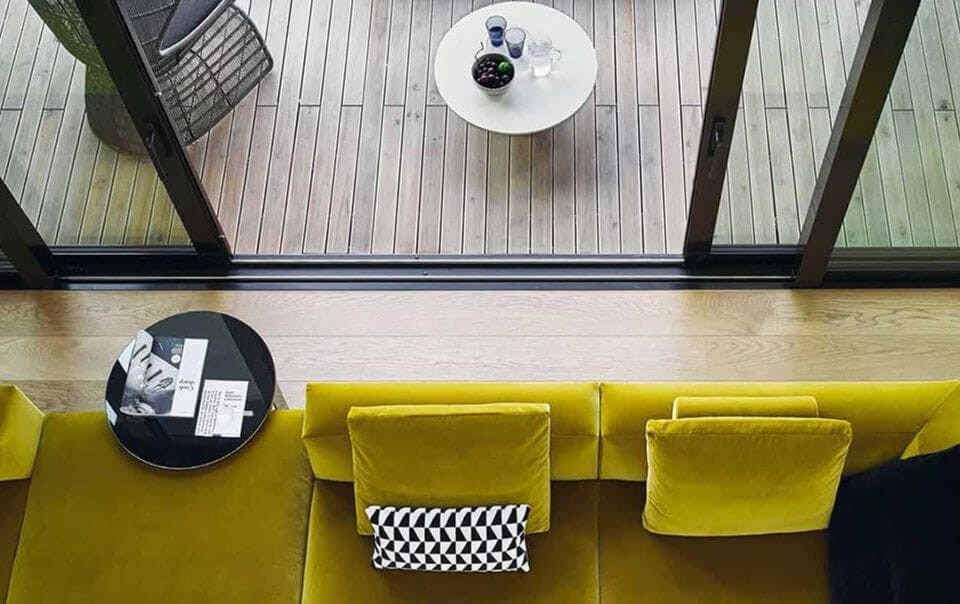
As a homeowner, you want to make the most out of your home extension layout. Additional spaces can help you unlock the potential of your property, while allowing you to create a space that suits your personality.
The planning permission, design and construction stages of a home extension often focus on exteriors, how the neighbours will be affected, whether it’s in keeping with the rest of the area and how it flows with the rest of the building. But it's important to consider how your extension enhances your day-to-day life.
We'll show you how to design your house extension to add space, comfort and value to your home, with examples of inspiring home extension layouts and explanations of why they work so well. We'll also discuss the fundamentals of home extension layout design, the role of architects and some of the inherent complexities.
Good layout configuration will make your home extension look and feel like it has always been there. High-quality design adds value to your property and makes your home a pleasure to live in.
Working out the best home extension layout for you and your family can be tricky and will depend on the spatial limitations of your extension. First, let’s review the different kinds of extensions:
Before you decide what type of home extension you want, it’s a good idea to think about what your home is missing. Here are seven questions to help you get started:
After you’ve worked out what you need, you should be able to determine what type of extension you want and can start designing your layout.
Home extension layouts should always be designed to suit your lifestyle. Families generally require a large, open-plan living and dining room with an extra downstairs WC and a utility room. Sometimes, an additional bedroom or study can elevate your lifestyle.

Interior design and layouts go hand in hand and deciding what you like and how it fits into your property will change the entire space.
Below are some layouts designed by our team, each corresponding to one of the seven questions mentioned above (names are fictional). They should give you some extension ideas and inspiration.
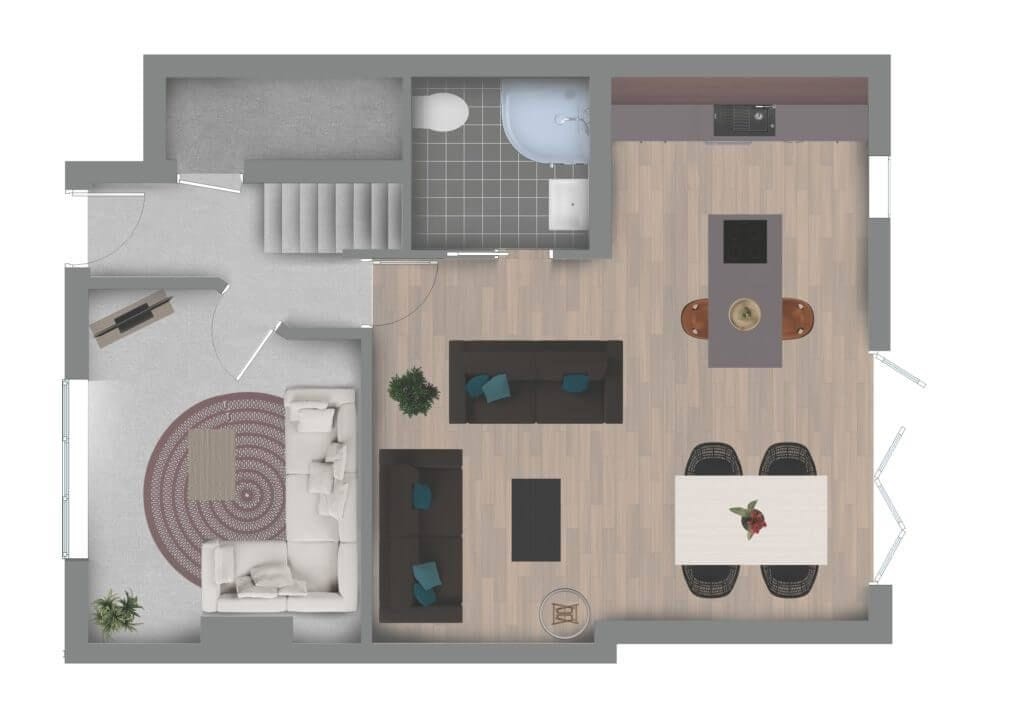
In their small two-bed semi-detached house, the Martinsons love to cook and spend time with their two young children. Prior to extending, their kitchen had limited space and did suit their activities.
They decided to build a rear extension to provide a large family space where they can cook and relax. With more room, the Martinsons were able to find a little peace and harmony in their day-to-day lives.
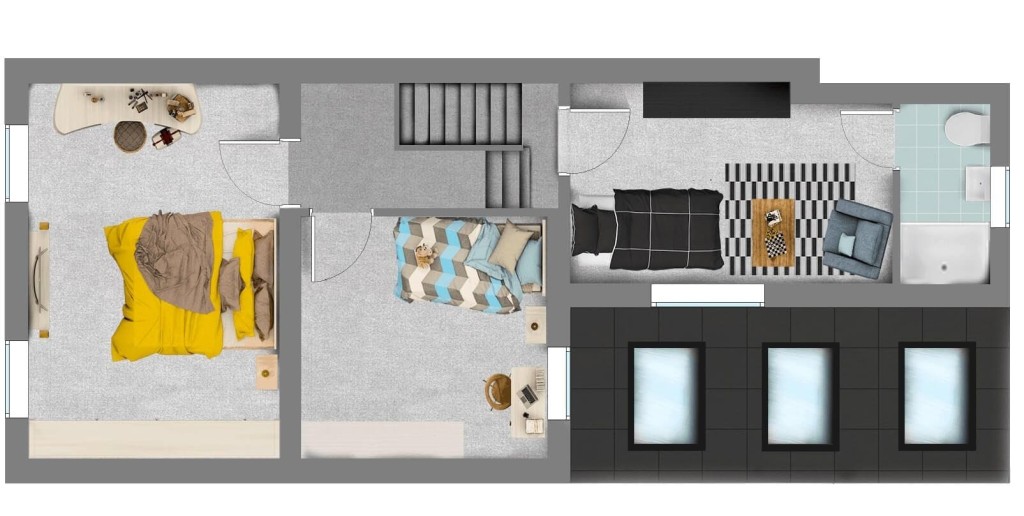
The Millers are a retired couple who love spending time with their family. As their grandchildren are growing up fast, they wanted to augment their two-bed terraced house with additional bedrooms for sleepovers.
They chose a first-floor extension above their existing ground floor to provide an additional bedroom. Now, they can comfortably enjoy the company of their grandchildren whenever they choose.
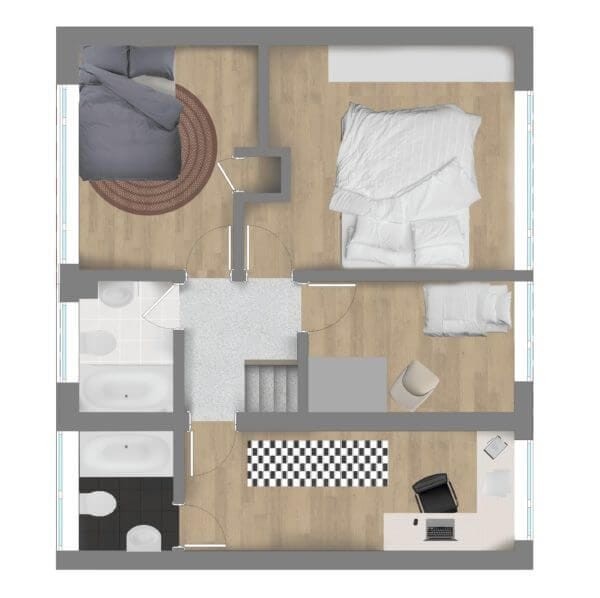
The Watsons needed more space for their family to grow and to address the recurring issue of children taking over the bathroom. An extra bathroom would reduce their daily stress levels and add more space generally so they didn’t feel like they were on top of one another.
Once the side extension was constructed, mornings were far less stressful and the family became more cohesive.
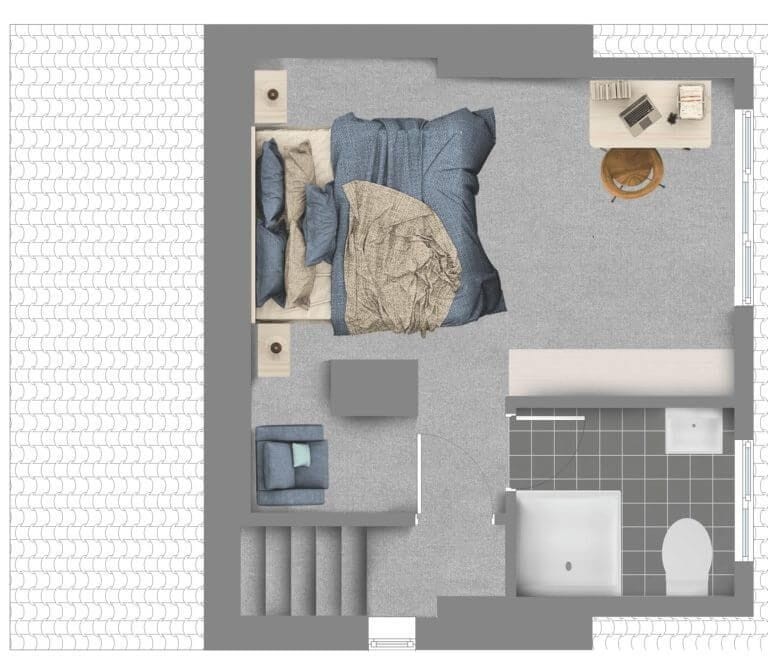
Homeowner Ollie had big plans. He no longer wanted to live alone and wanted to invest in his future. So he bought a house and decided to add a bedroom in the loft for himself, using the two existing bedrooms to let out to rent-paying housemates.
Now, Ollie's surrounded by new friends, has a gorgeous loft bedroom and is earning a return on his investment.
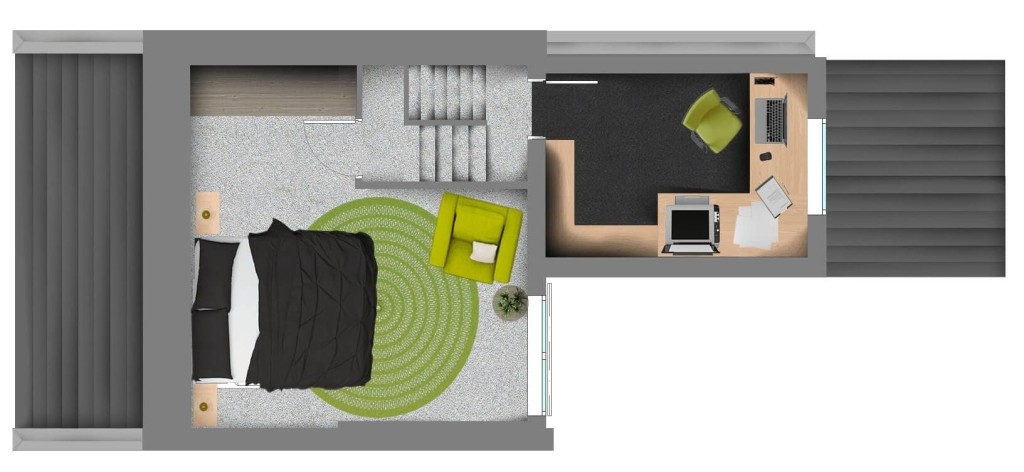
Natasha and William moved into to their first home not long before they decided to put in a loft conversion. Natasha, who often works from home, longed for her own space so she could focus on her projects properly.
After some consideration, they decided that an L-shaped dormer loft conversion would create the space they needed. Now, Natasha has a functional home office with ideal working conditions.
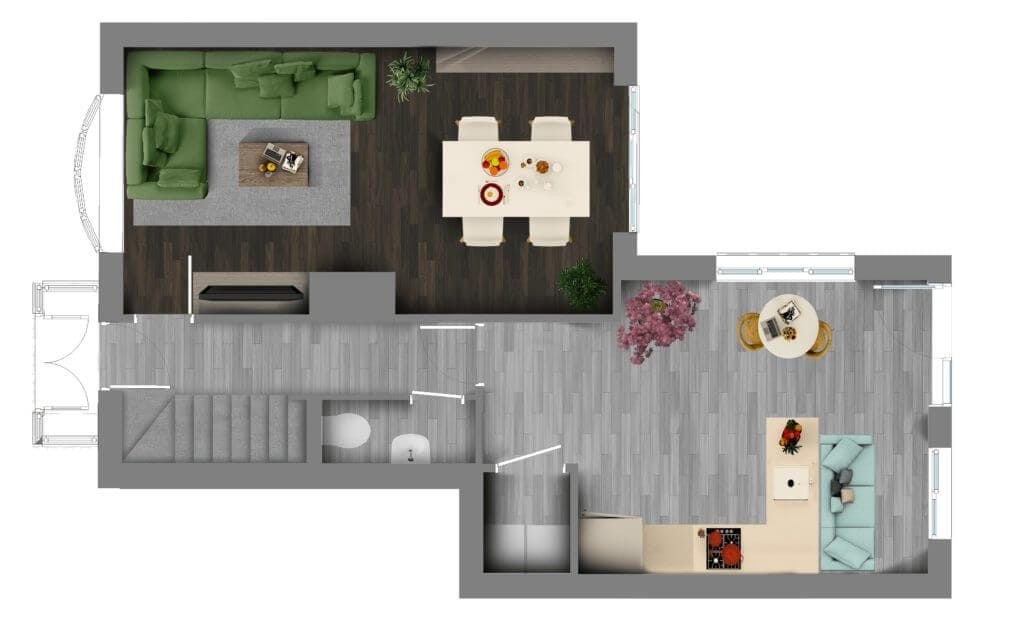
Edward and Catherine have lived in their house for years, absolutely adore their garden and wanted to see more of it from all aspects.
They chose to add a rear extension, which gave them increased garden visibility and more natural light, creating a happier, more spacious, light-filled home.
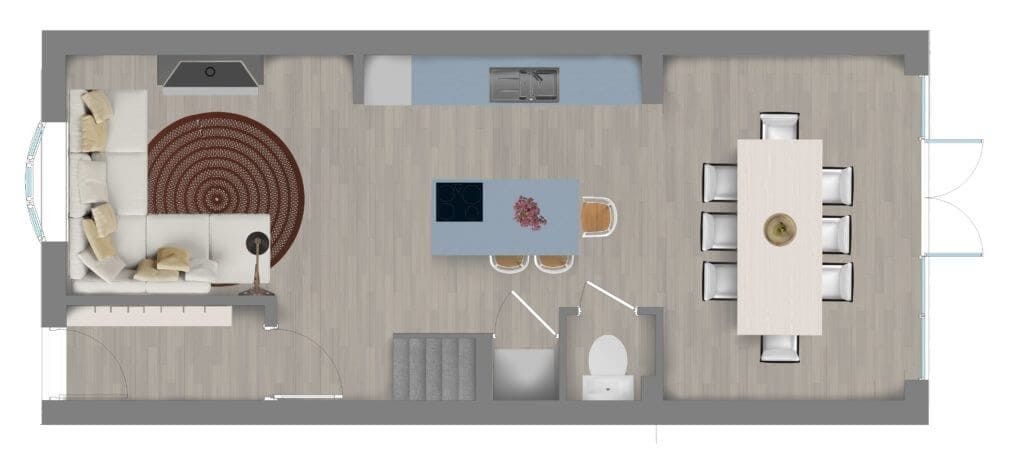
Samira had mobility issues and needed a more flexible space. Her house had narrow corridors and it was difficult to access other rooms on the ground floor. An open plan layout and rear extension ensured she could move around with more freedom and carry out daily activities without any impediments.
It's essential to discuss your plans with a reputable RIBA chartered architectural firm with proven experience in extension layout design.

An architect will help you in the planning stages and assist you in conceptualising the extension by considering interior design as well as the exterior.
A quality architect will recommend building materials and will consider the use of light and space to develop an extension to enhance the quality of your life. A home extension isn't cheap so you should research cost-effective solutions.
The good news is that a well-thought-out and effectively implemented extension creates a home with wow factor! Precise planning in the beginning stages goes a long way toward creating an ideal home.
A skilled architect can help you solve difficult problems that seem to have no solutions. Many UK homes were built over 100 years ago and don’t match contemporary lifestyles. People now like kitchen to be the focal point of their homes and want a seamless transition between inside and outside spaces.
With the right home extension and interior design, your new addition will seem like it has always been there.
Consider what your ideal outcome looks like before submitting a planning application. A reputable architect will help you consider:
A strategic design approach will help you create spacious, elegant results.
Architects can help guide you through the design process and interior designers follow best practice principles to ensure high quality. Both will spend considerable time working out the best way to make the most of your home.
Here are the 5 tips on how you can get the same effect quickly:
Balance in a room creates harmony and comfort. By considering symmetry, your extension will look and feel like it has been put together by a professional. You can either use:
A balanced room will feel stylish and well-designed.
The feeling of light is by far the most important principle when dealing with home extension interior design. People are deeply affected by light, this may hark back to when our ancestors lived in caves, but we typically seek out homes that are bright and light. If lacking natural light, consider using strategically placed, tonal lightbulbs to boost natural ambience.
Set a focal point to create interest and attention. A single point of interest such as fireplace, a widescreen TV or statement piece of furniture adds purpose and a sense of ease and familiarity.
The rhythm of a room is hard to define but looks impressive when you get it right. A specific colour and texture palette can help establish a rhythmic pattern and flow that encourages people to relax and enjoy spend time in the space. An unloved and underused extension is a waste of your money and resources.
Attention to details adds the perfect finishing touch. Tonal colour palettes with pops of contrast and an array of sumptuous, textured fabrics enhance both design and impact. Taking time to make choose harmonious aesthetics will all be worth it when you achieve the desired result.
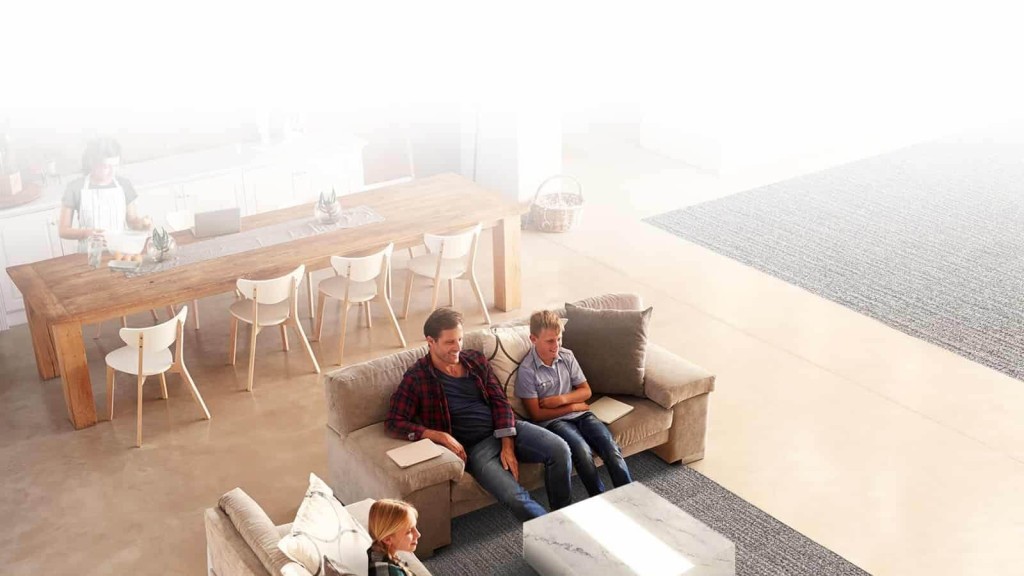
As architects, we're trained in a variety of areas to help you keep the big picture in mind so that your home feels like a cohesive, synergistic space, not a series of unconnected rooms.
When you build an extension, you run the risk if it being underutilised. But this doesn’t have to be the case. By connecting the period and style of your existing home to the new extension, your design can achieve a cohesive extension layout with harmonious colour schemes, furniture and wall coverings.
An extension can make you consider redecorating or refurbishing the rest of your home. But it's preferable to wait until it the new addition is complete to get the sense of how the spaces flow together before making major decisions.
Choosing the right architect to create your home extension interior will pay dividends in years to come by enhancing your sense of comfort and peace.
It's wise to always consider the interior as well as the exterior as you'll hopefully live in your home for years to come. Alternatively, when it comes time to sell, your extension will increase the value of your home. So getting your home extension interior design right elevates your lifestyle and property value but get it wrong and you may lose potential buyers and make your space less comfortable.
Take a look at our portfolio to see great examples of imaginative, exciting and inspirational extensions that add character, practicality and value to their respective properties with interior design concept of the highest standard.
Although there's no one formula for achieving optimal layouts, our expertise and experience will help you create the best extension layout by designing a room that fulfils your needs and matches your lifestyle. Your home is your sanctuary where you can relax and escape so it’s important to choose the perfect design for you.
Urbanist Architecture is a London-based RIBA chartered architecture and planning practice with offices in Greenwich and Belgravia. With a dedicated focus in proven design and planning strategies, and expertise in residential extensions, conversions and new build houses, we'll work with you to create a home you and your family (or housemates!) will love.
We have so many great house extension ideas, so whether you've got a clear sense of what you want or just know that you need more space in your home, please don’t hesitate to get in touch.

Ella Macleod BA, MArch is a senior architectural designer specialising in residential architecture and interiors, combining creative flair with technical rigour throughout the RIBA work stages. She leads with strong design judgement, shaping bold decisions into properly resolved architecture.
We look forward to learning how we can help you. Simply fill in the form below and someone on our team will respond to you at the earliest opportunity.
The latest news, updates and expert views for ambitious, high-achieving and purpose-driven homeowners and property entrepreneurs.
The latest news, updates and expert views for ambitious, high-achieving and purpose-driven homeowners and property entrepreneurs.
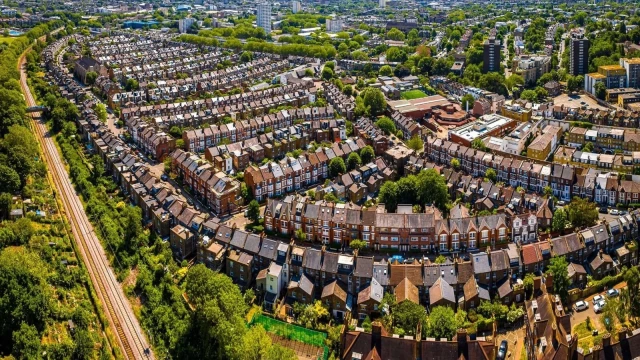
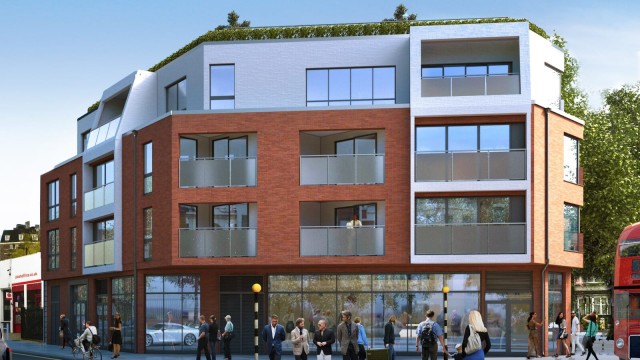
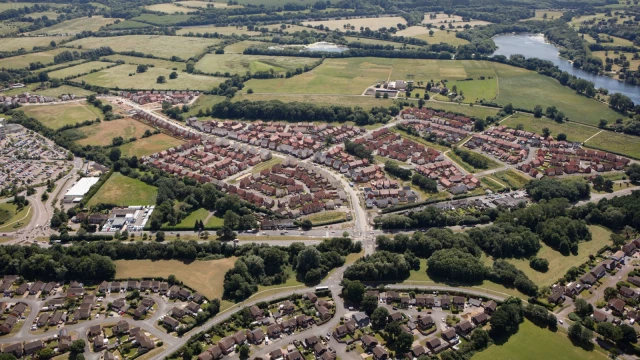


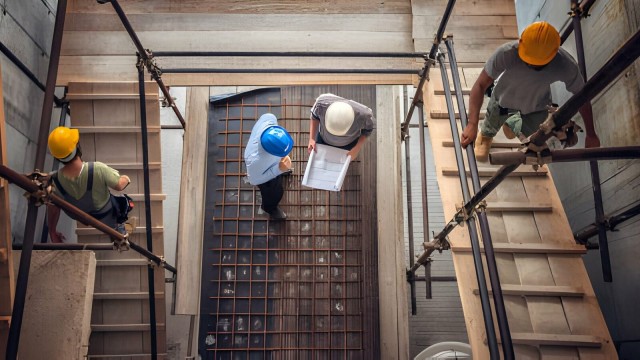
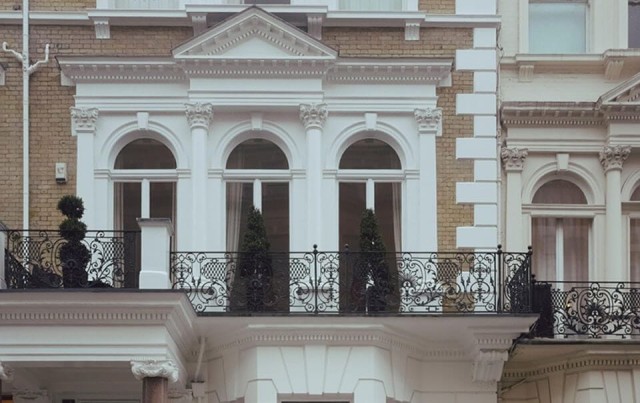

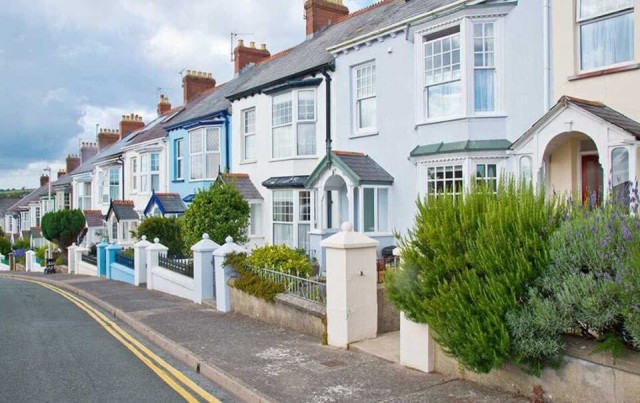
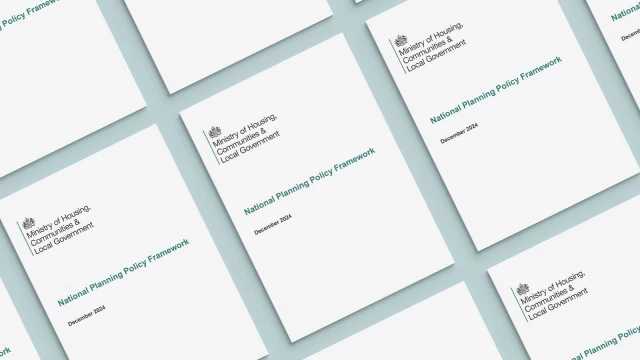
We specialise in crafting creative design and planning strategies to unlock the hidden potential of developments, secure planning permission and deliver imaginative projects on tricky sites
Write us a message