Read next
The latest news, updates and expert views for ambitious, high-achieving and purpose-driven homeowners and property entrepreneurs.


How can we transform the landscape of retirement living in the UK to offer not just a place to live, but a place to thrive?
My name is Robin Callister, and I’m a Creative Director at Urbanist Architecture. Over the course of my 25-year architectural career, I have had the privilege of designing numerous care homes for many of the leading retirement living organisations across the UK.
In this article, I will share with you invaluable insights and comprehensive guidance gleaned from my extensive experience.
We’ll delve into the essentials of modern care home design, from architectural and interior design considerations to navigating planning permissions and adhering to building regulations.
Whether you're embarking on your first care home project or looking to refine your existing knowledge, this guide will equip you with the tools and understanding necessary to revolutionise retirement living in the UK.
As modern medicine advances, our population is living longer. Much longer. In fact, current data tells us that the number of people over the age of 80 will triple to 426 million globally by 2050.
From the off, this sounds like a positive thing - we all want to live for as long as possible, right? - however, the reality is that while our life expectancy is increasing, the quality of life in old age isn’t.
Firstly, there’s the mental health of our ageing population. Loneliness and depression are commonly felt as people reach this stage of later life, which is often linked to living alone, the burden of enduring chronic pain, and a feeling of disconnect from the broader community. On top of this, there’s the increased risk of developing serious illnesses in old age, including dementia, cancer, heart disease, kidney disease, as well as a seemingly endless list of other ailments and disabilities.
To illustrate this plainly, let’s take a quick look at the prevalence of dementia in older demographics in Europe: for people between the ages of 60 and 64, the prevalence of dementia is 0.6%. For those between 70 and 74, it’s 3.3%. Between 80 and 84 it’s 12.1%. Finally, the largest jump - for those over 90, it’s roughly 41%.
While the realities of the mental and physical health of our ageing populations can be tough to face, it’s important to remember that we do have the power to make a positive difference and one of the simple ways we can make an impact is to create care buildings that allow residents to feel safe, supported, and respected. We will come to how we can achieve that shortly.
Before we get there, let’s take a look at the standard of care homes in the UK in 2024.
As you might have guessed, care homes in the UK don’t have the best reputation right now.
The Guardian conducted a nationwide poll last year, which found that nine out of 10 older people believe there aren’t enough staff in care homes, and half have “lost confidence” in their quality since the tragic fallout of the pandemic, which saw 36,000 people living in care homes across England lose their lives.
In addition to the public’s distrust of care homes, there’s the weighty price tag: it costs £760 per week on average to live in residential care in the UK, but in more affluent areas or for those who require additional needs packages, this price can triple. There are also issues of staffing shortages - there are currently upwards of 150,000 vacancies in the UK’s adult social care industry, which means many care facilities are reportedly understaffed and therefore unable to provide the quality of care required.
While these are complex, systemic issues that we don’t have time to explore in depth in this article, one thing is clear: there is an urgent need for innovation in both the design and functionality of these homes to meet the growing demands of an ageing population and to ensure these often undervalued members of our communities are treated with the dignified living options they deserve. Concerningly, this need has long been the topic of political debate and architectural exploration, dating back to well before I became a qualified architect.
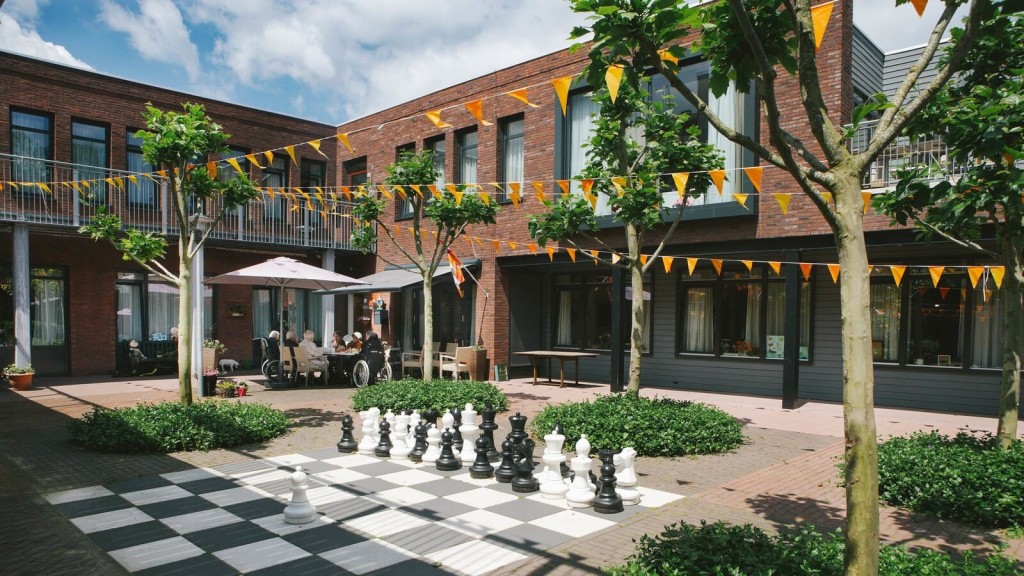
There are a number of principles that guide the architectural design of modern care homes, however, there are three we find the most crucial:
Ultimately, each of these principles helps to create both internal and external spaces that balance aesthetics with functionality, all while carefully considering the safety, independence, and mental wellness of residents.
Let’s take a closer look at what each principle outlines.
One of the most critical design principles when crafting modern care homes is the integration of accessibility and mobility solutions. Naturally, residents will have varying levels of mobility, so ensuring the space is accessible for all residents is of paramount importance.
Design considerations include:
It’s a delicate balance between creating spaces that are user-friendly and accessible to residents, while at the same time preventing the home from feeling overly sterile or clinical. One of the key ways to nail this balance is to carefully curate the interior design choices, which are essential in creating the right atmosphere. We will delve into how to do this shortly.
One of the contributing factors to the rocky mental health we mentioned earlier is the lack of independence and privacy some people experience in later life, especially in a care setting. Because of this, it’s essential that care homes are empathetically designed with dignity in mind.
An excellent example of an initiative that prioritises the independence of older residents is the much-celebrated Dutch care village, Hogeweyk. From the outside, Hogeweyk looks like a standard European town, the only difference being that the residents have advanced dementia or require 24-hour care.
When you walk inside Hogeweyk, you’re walking into what feels like a regular village, complete with restaurants, markets, shops, gardens, cafes, and outdoor spaces. It mimics the function and appearance of any other neighbourhood, the only real distinction being that it’s completely self-contained and intrinsically safe.
Given the ill health of residents, there are multiple clinical elements incorporated into the design, but they’re subtle and adaptable. An additional flourish is that staff walk amongst the residents in an almost Truman Show fashion, ‘working’ in shops and salons, specially trained and able to provide assistance as and when needed.
The Hogeweyk slogan is a ‘normal life for people living with severe dementia’ and I believe the team has done a remarkable job of granting its residents a dignified existence and a sense of independence, all while keeping them safe and supported.
A development like Hogeweyk is an outstanding example of innovative design and provides a wealth of inspiration as to how we can improve the current care home offering in the UK.
As we’ve said, it’s not uncommon for people in later life to struggle with feelings of loneliness, isolation, and depression, so it’s important care homes are designed to promote positive mental health outcomes as best they can.
One of the ways we can do this is to establish a strong connection to nature within the design. Ideas might include incorporating natural light into the home, choosing lower window sill heights so residents with reduced mobility can enjoy a view of the outdoors from the comfort of their rooms or communal spaces, as well as creating accessible gardens to relax in or tend to as a hobby.
Interestingly, research indicates that outside activity for just 10 to 15 minutes a day can improve the health of people with dementia and that daylight and brighter lighting both help to improve cognitive and non-cognitive symptoms. Even for those without serious illness, light goes a long way to improving moods and boosting overall wellness.
Of course, not all sites or budgets will have the room to create bountiful gardens, sun terraces, or extensive walking paths, but there are ways to create lovely outdoor areas without it being an out-of-reach endeavour. Simple things like incorporating a modest herb garden, some comfortable outdoor seating or basic terraces can give residents a place to visit and breathe in the fresh air without having to move far at all.
On top of focusing on outdoor spaces and light, there should also be rooms in the home dedicated to socialising. This might include communal living areas or activity rooms, which can help to foster a sense of community among residents, enhancing their social wellbeing and combating loneliness.
London based architecture firm Mae recently designed an impressive care facility - the John Morden Centre - that showcased how aged care design can be artfully done. The centre is used by the elderly residents of Morden College, who can visit and enjoy themselves during the day before returning home in the evening.
While there are medical facilities within the building, there’s also a bar and cafe, a garden and courtyard, a theatre, a craft room, and a hair and nail salon, each encouraging social interaction and stimulation. It should be noted that the design is also aesthetically striking and even won RIBA’s Stirling Prize in 2023, awarded to the UK’s best new building.
Again, this type of design is an example of the real impact thoughtfully crafted architecture can have on communities and is something care home designers should take inspiration from.
Now we understand the architectural principles that underpin great care home design, let’s explore the key interior design principles.
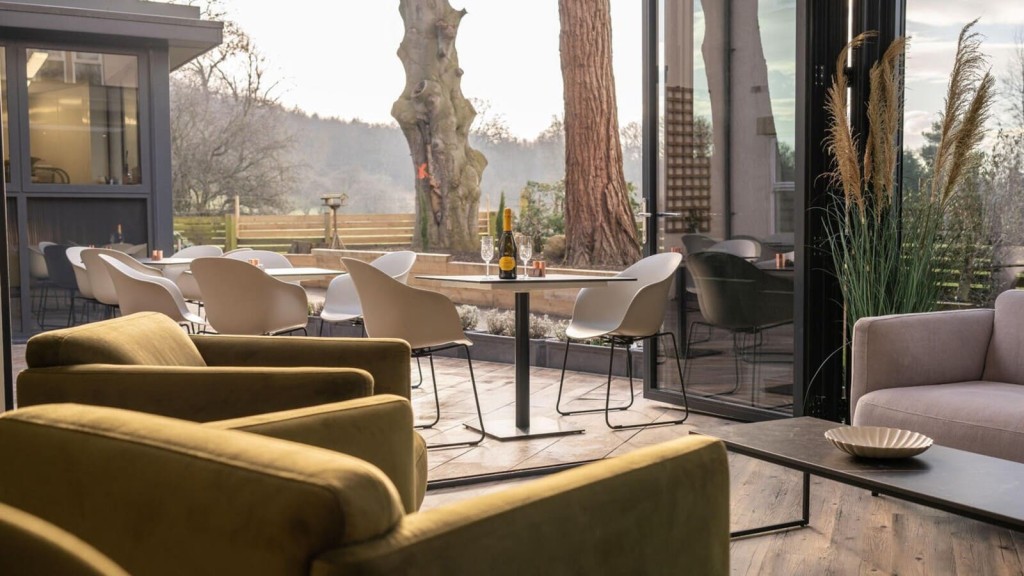
Sometimes we overlook the importance of great interior design and the impact it can have on bringing joy to the everyday. In a care home context, interior design choices then become even more vital, as residents generally spend the bulk of their time indoors.
To successfully craft interior spaces suited to ageing residents, we need to prioritise a series of fundamental interior design principles that focus on ensuring comfort, safety, and stimulation.
These principles are as follows:
Here’s a quick overview of each.
The first interior design principle to consider is sensory design and how we can create soothing and supportive spaces that are sensitive to the needs of a wide range of residents. There are two main ways we can achieve this: by choosing lighting wisely and by making the right choices when it comes to our colour schemes.
In terms of lighting, the first priority is selecting suitable options for deteriorating eyesight (people around 75 need double the light recommended by regular lighting standards), as well as considering how we can use light to create ambience and elevate the wellness of residents. As mentioned earlier, there is a link between lighting and mental health; good lighting helps to maintain a healthy circadian rhythm, reduces feelings of lethargy and encourages feelings of calm.
Naturally, what constitutes good lighting will change from room to room. In the bedroom, a well-placed ceiling light is important, but we don’t want this light to be located directly above the bed as this could be irritating for residents.
Bedside lamps are also helpful, particularly for those with low mobility. In the communal living spaces, we want to make sure the room is well lit, but also that it has eye-catching design features like floor standing lights and lamps. Cords can of course be a tripping hazard, so we need to select and install these wisely.
The brightness of the light should also ideally change throughout the day; we want to aim for bright lights during the day and reduce the brightness in the evening as residents begin to wind down, again remembering that choice and independence are key and that no two residents will have the same preference.
It is also important to consider the potential resident’s individual health requirements to find a specification that is flexible enough to accommodate a wide range of users. For example, while one resident with dementia may benefit from having sensors that light up the path from their bed to the bathroom for evening use, to another dementia resident this automation may cause anxiety and should not be used.
Once lighting is sorted, the next thing to consider is colour schemes, which are particularly crucial for residents with dementia. Generally speaking, there are no hard and fast rules when it comes to colour schemes in care homes - other than brighter is better and higher contrast is easier to identify - but it’s generally agreed that blue is a great choice and helps to create calming environments, reducing anxiety and lowering blood pressure. Additionally, it’s a good idea to avoid combining too many colours in one room and opt instead for a uniform colour palette in each space.
Lastly, there is a careful balance to strike with the general aesthetics of the home; often it's the eldest daughter that chooses the location for a parent to stay, so a home’s interior design needs to appeal to their tastes too.
Though colour schemes in care homes may differ from your personal preferences and tastes, the bottom line is that in the context of a care home, colour can be a vital tool for enhancing the moods of residents while also helping them successfully navigate through the space.
There are lots of things to consider when it comes to selecting the right furniture for a care home. While aesthetics are important, what trumps this is the comfort, safety, and accessibility of the selected features.
For example, wide chairs with sturdy armrests that help residents sit up and down are essential, as are tables with rounded corners to reduce the likelihood of injury. It’s also important that the furniture is durable, as residents will spend large parts of their day sitting down in dining chairs, armchairs or in bed. Mattresses in particular need to be carefully selected, as do the bed frames they rest on. Ideally, beds should be easily adjustable, allowing residents to modify the position of the frame according to their preferences.
On the note of adaptability, choosing other furniture items that can be easily altered depending on the needs of the person using it - like adjustable dressers - is a good way to allow residents to use the space in a way that works for them.
These points may seem obvious, however, finding the appropriate items that perform these functions without looking overly clinical can be a challenge for all designers.
We’ve touched on the high prevalence of dementia in people in later life, so it’s vital that design choices are sensitive and help to make life as simple and stress-free as possible for those who live with this condition.
Some ideas for creating dementia-friendly environments include:
Technology has the power to change the experience of those who live in care homes and is particularly useful in ensuring the safety of residents.
One of the most exciting developments is acoustic monitoring, which is a technology that uses audio sensors to alert staff to residents experiencing distress. For example, if someone is restless, if they’re coughing or choking, or even if they’re trying to get out of bed, staff will be alerted and can tend to them immediately. This offers an alternative option to running routine checks overnight and running the risk of potentially disrupting a resident’s sleep.
Beyond being able to swiftly provide assistance to those who need it, acoustic monitoring also captures data and allows health professionals to pick up on any patterns of behaviour that could be early warning signs of deteriorating health.
Other forms of technology being used in care homes include fairly unobtrusive smartwatches with GPS trackers so residents with dementia can be easily located should they get lost, as well as virtual reality technology that can be used to take residents on virtual excursions to sentimental locations.
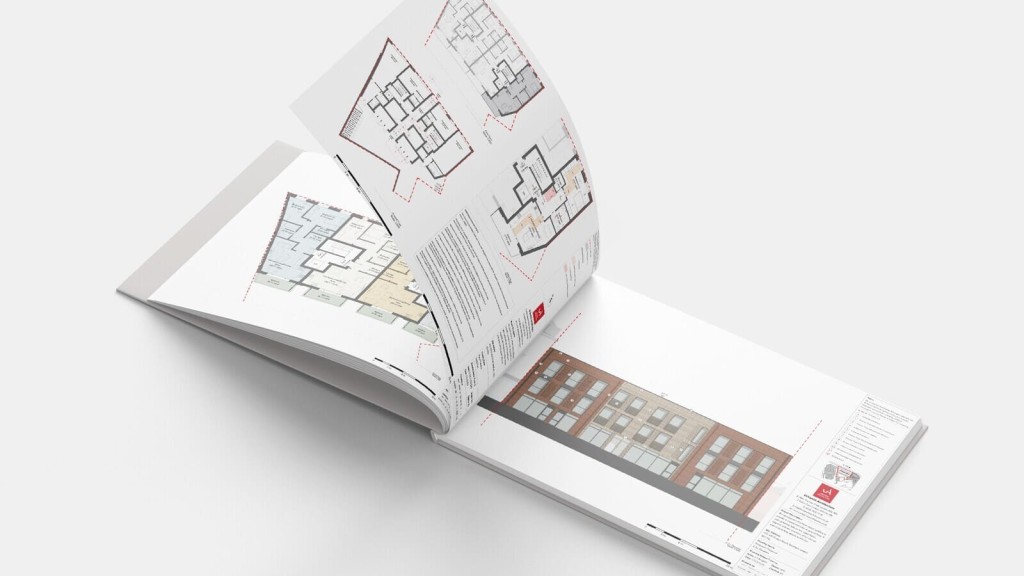
As you’d expect, gaining planning permission for care homes is a more involved process than it is for a regular residential development. This is because these developments are more complex and depending on whatever development sits on the site you’re looking at, may involve a change of use (care homes fall into Use Class C2).
There are a few ways you can improve your chance of getting your planning application approved. Firstly, it’s a good idea to seek pre-application advice from your local planning authority, so you can craft your design to their feedback and understand any potential reservations and design your care home accordingly.
A pre-application requires a written description of the project you’re proposing, as well as the architectural planning drawings of what is currently on the site and of the building you’re hoping to bring to life.
Once you’ve received your pre-app feedback from the council, there are a number of things we recommend including in your planning application that will boost your chances of securing permission.
This includes but isn’t limited to:
Given the nature of care home projects and the many bespoke design requirements that you may not find in regular developments, it’s essential your design adheres to current building regulations and guidelines, not only so you can better your chance of securing permission, but also to ensure the space you’re creating is up to par for prospective residents.
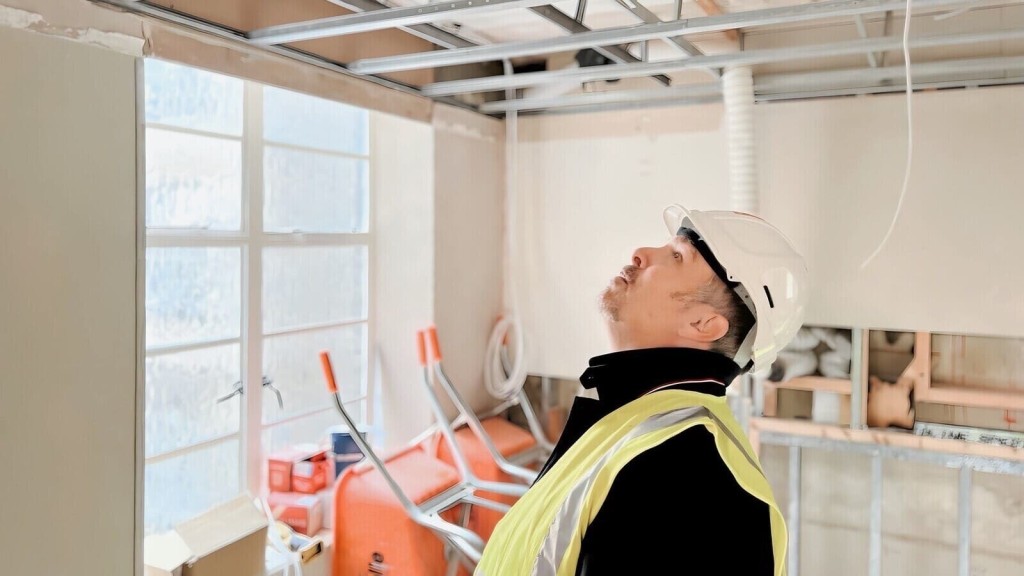
A residential care home must abide by the building regulations, or exceed them, as with any other project. However, given the context of the function of the homes, there are a number of additional government regulations pertaining to their operation and provision of services, which are interlinked to the building fabric itself.
The Care Quality Commission is an executive non-departmental public body of the Department of Health and Social Care of the United Kingdom and they outline the regulations when it comes to care homes.
Regulation 15 of the Health and Social Care Act 2008 (Regulated Activities) Regulations 2014, which covers rules around the premises and equipment, requires that care homes are clean, secure, suitable, properly used, maintained and appropriately located for their purpose.
While there is a lot to cover when it comes to regulations in care homes, for the purpose of this article we will just provide an overview of the guidance related to the ‘suitability’ of the property.
The guidance is written as follows:
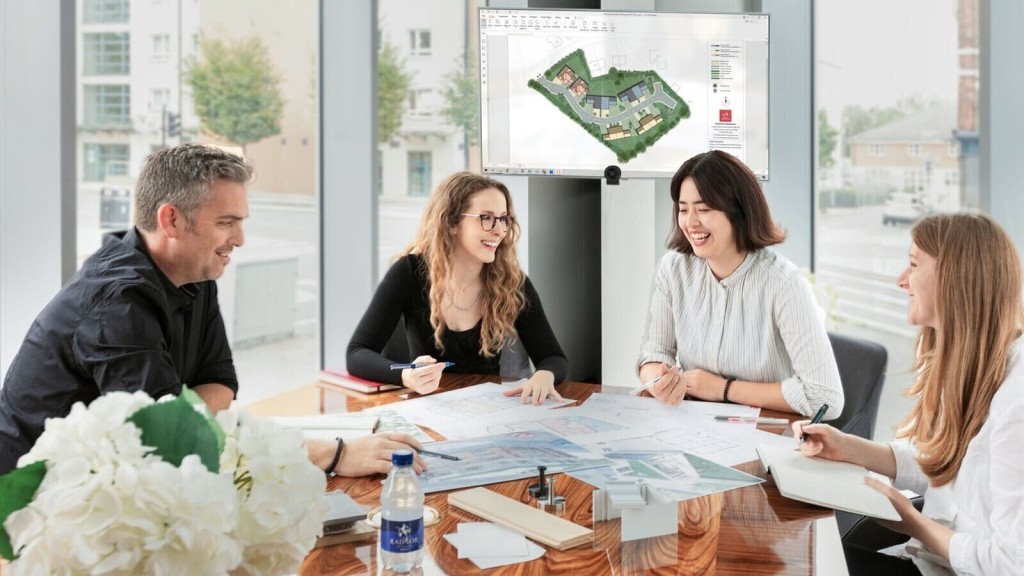
By now I’m sure you’ll agree that care homes are a vital living option for our ageing population and their demand will only increase in the coming years.
I hope that moving forward these homes are designed with empathy and care for the people who’ll be residing in them, so they can live out their final years as comfortably and as happily as possible. We’ve seen some excellent examples in this piece, and while both the John Morden Centre and Hogeweyk are truly exceptional, there are a number of accessible features in each that should be integrated into more standard styles of care home design.
If you or your team are considering developing a care home, we’d love to hear from you. We’re a multidisciplinary team of architects and planners based in London who are passionate about delivering innovative designs that meet council requirements and exceed the expectations of our clients.

Robin Callister BA(Hons), Dip.Arch, MA, ARB, RIBA is our Creative Director and Senior Architect, guiding the architectural team with the insight and expertise gained from over 20 years of experience. Every architectural project at our practice is overseen by Robin, ensuring you’re in the safest of hands.
We look forward to learning how we can help you. Simply fill in the form below and someone on our team will respond to you at the earliest opportunity.
The latest news, updates and expert views for ambitious, high-achieving and purpose-driven homeowners and property entrepreneurs.
The latest news, updates and expert views for ambitious, high-achieving and purpose-driven homeowners and property entrepreneurs.
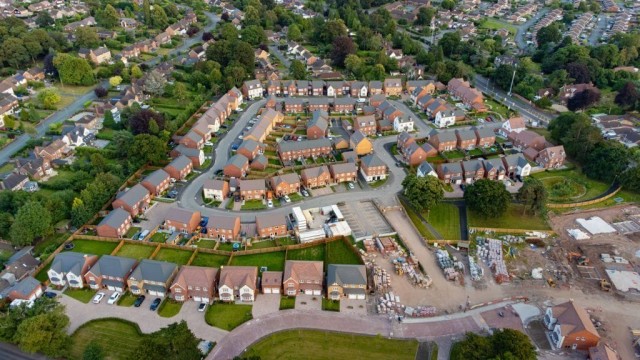



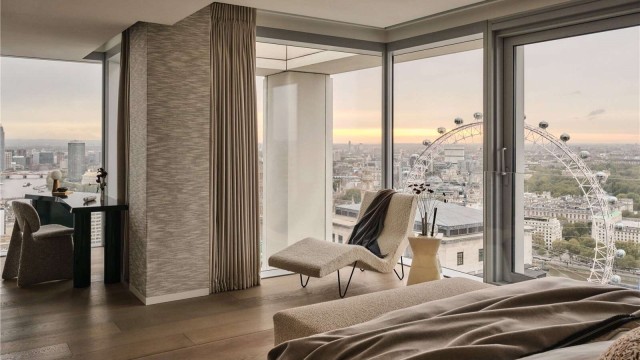
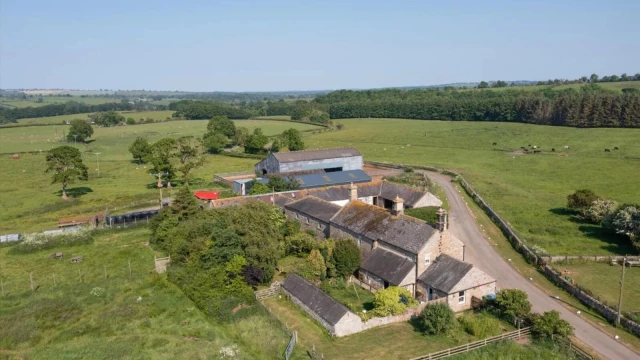
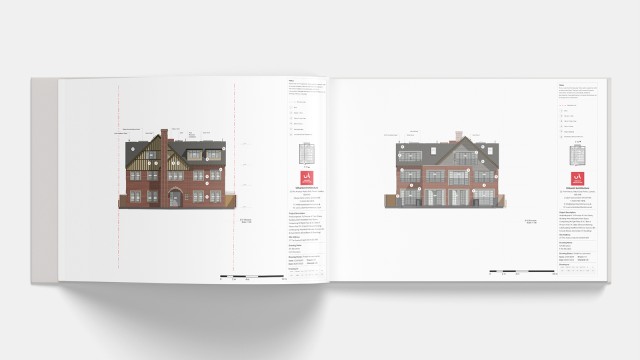
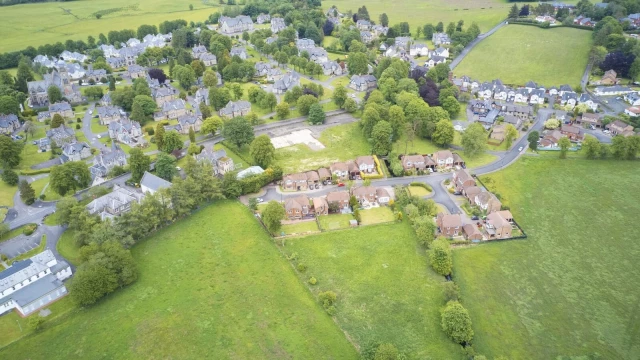

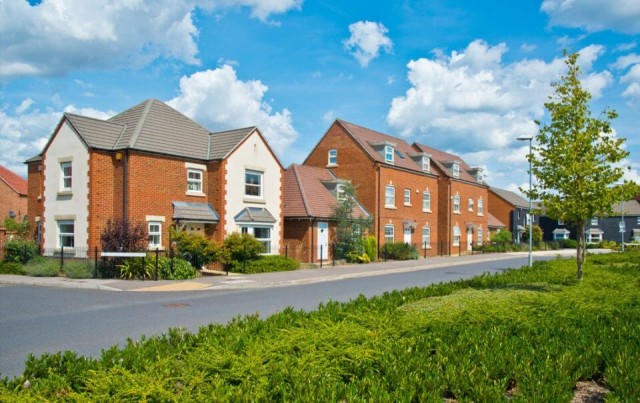
We specialise in crafting creative design and planning strategies to unlock the hidden potential of developments, secure planning permission and deliver imaginative projects on tricky sites
Write us a message