Read next
The latest news, updates and expert views for ambitious, high-achieving and purpose-driven homeowners and property entrepreneurs.


Ever wondered about the difference between outline planning permission and full planning permission?
Very often landlords are confused about which application type works best for them. Does this sound like you?
In this article, we will cover outline vs full planning permission. you will learn the difference between outline and full planning permission. You will also learn the advantages and disadvantages of those application types so you can make an informed decision about your project.
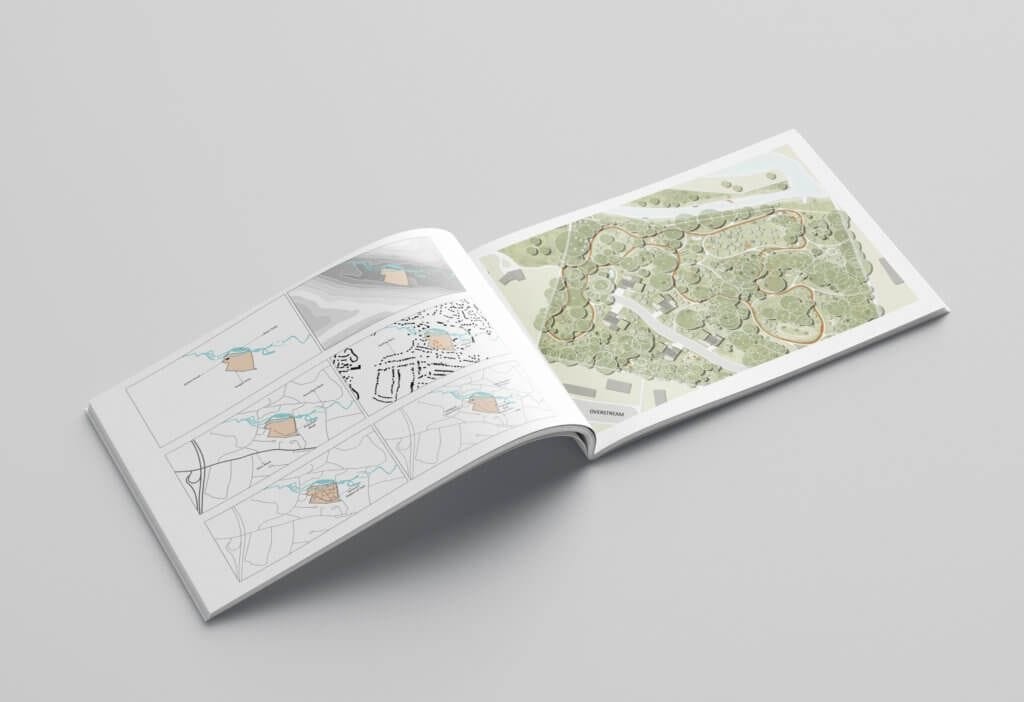
If you're an ambitious developer and have a decent amount of land you want to develop into housing, then you can get an idea of whether your proposal is acceptable to your local planning authority by applying for outline planning permission.
These are used by developers and investors on larger projects to see if the powers that be are likely to approve the overall principle of the project, and are often carried out as a cost- and effort-saving measure. As such, the development proposals are indicative, rather than detailed.
But remember: the plans still need to provide enough information about the building's overall proportions, access and effect on the surroundings –amongst other aspects – for the council to be able to make an informed decision on the development in principle.
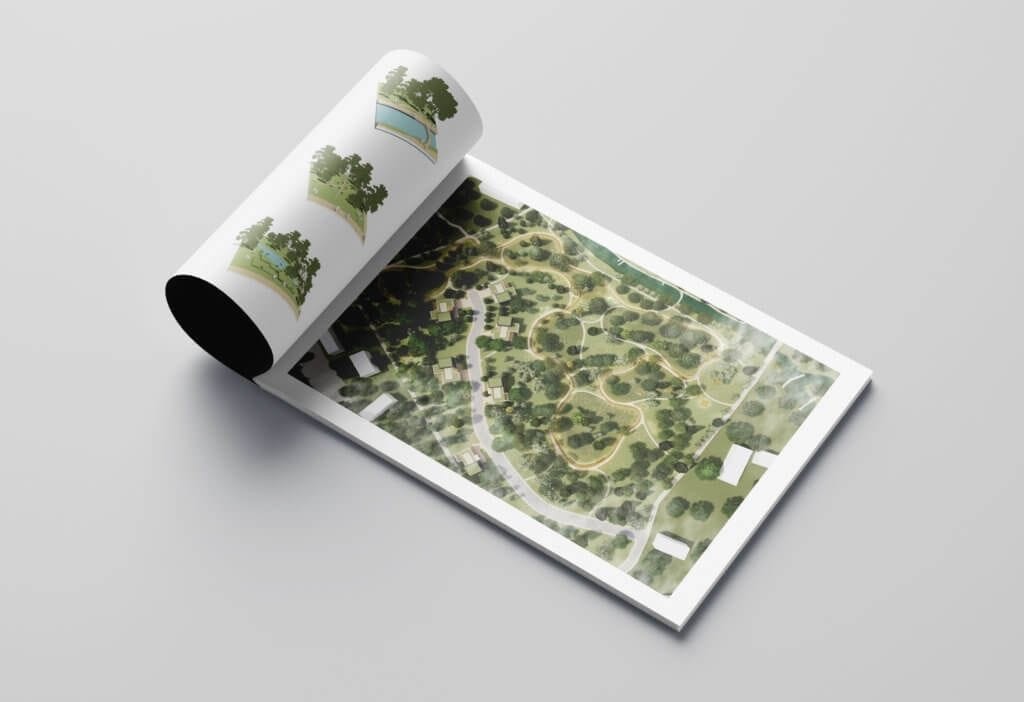
To complement the fairly basic detail of the outline planning permission, there is a further 'reserved matters' application. This application fills in the details that not submitted at the previous outline stage and covers a large spectrum of points, including:
Essentially, outline planning permission = indicative estimates, but by contrast, reserved matters application = actual details.
It's worth noting that the larger scale of these kinds of outline planning applications come with a caveat: the reserved matters application must be made within three years of the initial outline application. That being said, on applications for bigger, more complicated sites, the reserved matters applications can be done in phases.
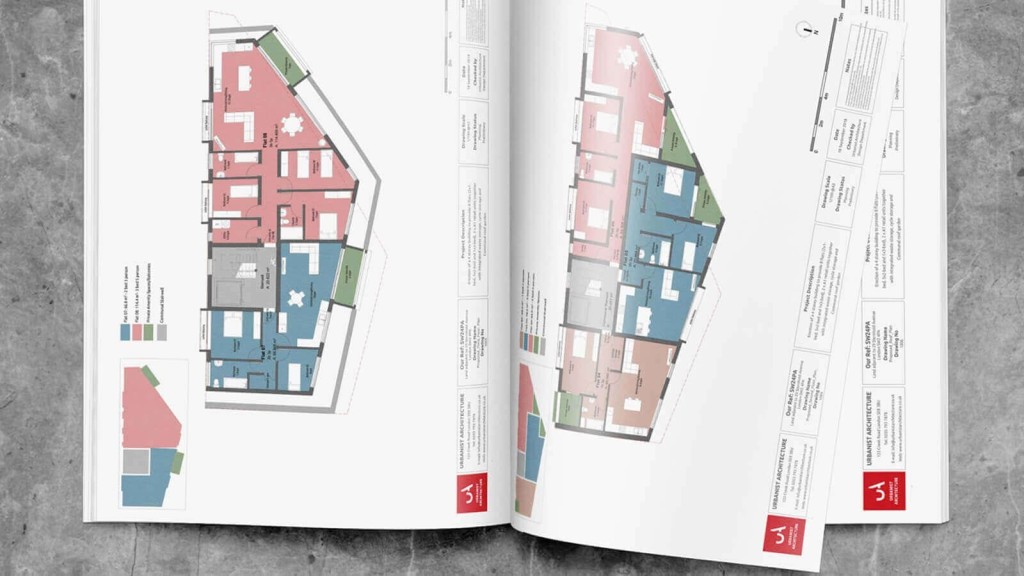
Essentially, the answer of outline vs full planning permission is in the separation of the details.
The truth is the same amount of work and detail will have to go into an 'outline + reserved matters' application as into a 'full application'.
In essence, the difference is that developers prefer to know whether their project is likely to go ahead before they commit resources to it, and councils like to know about potential development in their area. Outline planning permission gives both sides 'wriggle room' so that the council can apply conditions – either restrictions or obligations – as necessary.
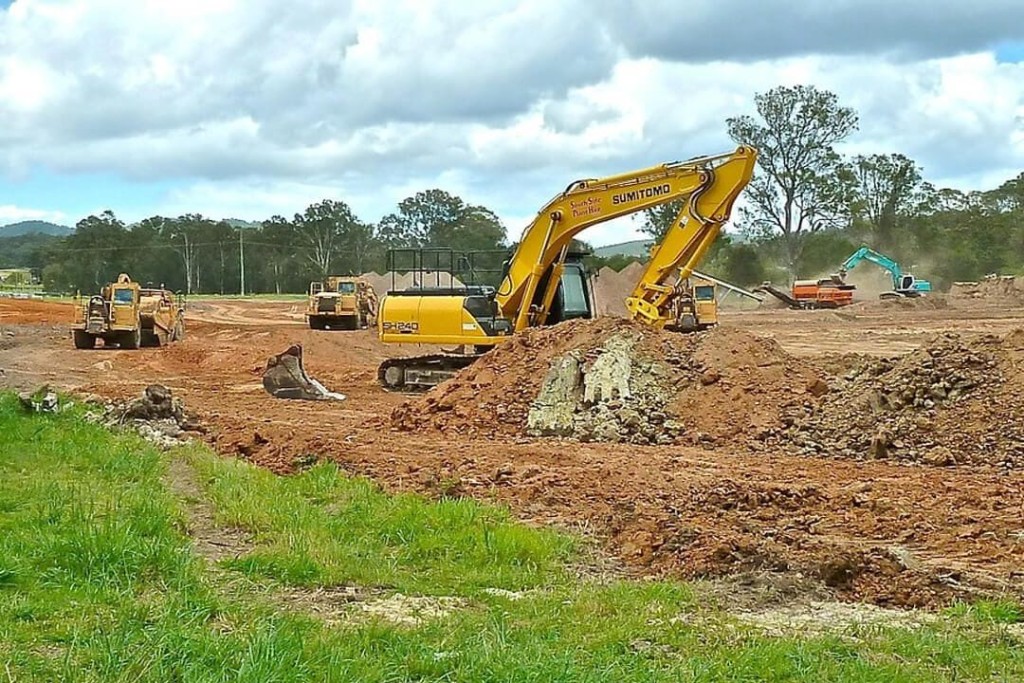
The council might agree with the development in principle, but might restrict the use of the site – say, to purely residential – or require extra approval to confirm you've met certain requirements – eg, improved wheelchair access.
Similarly, there may be Section 106 agreements applicable – these are obligations from the council that are used to make a development more 'palatable'. These can include:
It's worth remembering that these are arranged on a case-by-case basis by the council, so be prepared to negotiate and be flexible – goodwill goes a long way!

Nothing is ever 100% certain, but the more groundwork done when you make your application, the better. If you have a tricky site, then addressing any potential issues in your outline application makes the council much more likely to approve it. Examples of problems that might have to be dealt with include:
Let's not forget: putting these considerations into your application shows that you are serious about moving forward with the project (and also does some of the council's work for them!)
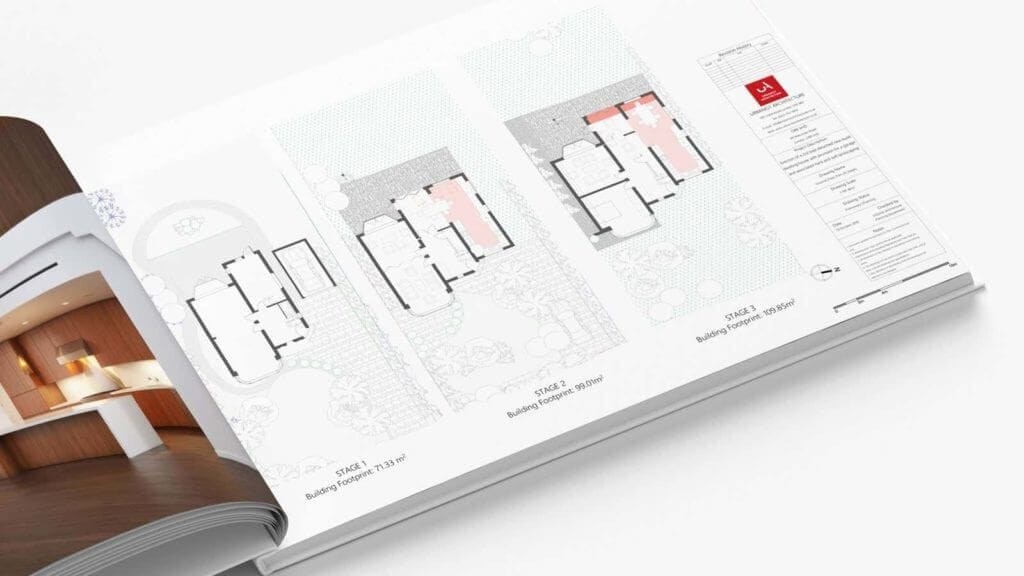
Full planning applications are diligently put-together documents that provide information on every aspect of a development.
Whether it's the access, parking, use, layout, siting, dimensions, elevations, drainage, or the orientation (amongst others!) of the building, it must appear in these exhaustive documents.
Here’s the deal: given the amount of work, resources and expense that goes into a full application, these are best used when the principle of development is unlikely to be a problem – for example, if a development is similar to existing buildings in scale, materials and size.
The advantage of full planning applications is that – despite the initial spend – doing the legwork at the beginning generally makes your project more cost-effective. As a guideline for the full planning application process, pre-application advice is available from the council – but it is certainly no guarantee of approval.
If you're confident your development will be passed by the council, then you can get pre-application advice from the council and then proceed to a full planning application, getting the bulk of the work out of the way at the beginning. This will take around 6 to 9 months, depending on the case and the council.
If you're less certain (or want to sell the plot with partial planning permission), then your best bet is to go for outline planning permission (around 3 months in total) and then a reserved matters application (around 4 to 6 months in total).
Outline and reserved matters applications |
Pre-application advice and full planning application |
Application preparation - up to 1 month |
Pre-application preparation - up to 1 month |
Outline Application - 8 to 13 weeks |
Pre-application - 1 to 2 months |
Reserved Matters application preparation - 2 to 3 months |
Full application preparation - 2 to 3 months |
Reserved Matters application - 8 to 13 weeks |
Full application - 8 to 13 weeks |
Whether you have a plot of land you want to develop but first want to put feelers out, or if you're 99% sure it'll be approved, then we can help you.
With us, you can get the advice you need and make the process simpler, easier and quicker with our team of experts to help you, regardless of whether you need outline planning permission or a full planning application.

Urbanist Architecture’s founder and managing director, Ufuk Bahar BA(Hons), MA, takes personal charge of our larger projects, focusing particularly on Green Belt developments, new-build flats and housing, and high-end full refurbishments.
We look forward to learning how we can help you. Simply fill in the form below and someone on our team will respond to you at the earliest opportunity.
The latest news, updates and expert views for ambitious, high-achieving and purpose-driven homeowners and property entrepreneurs.
The latest news, updates and expert views for ambitious, high-achieving and purpose-driven homeowners and property entrepreneurs.

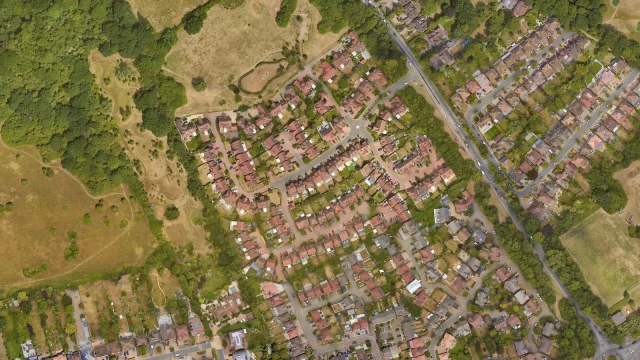
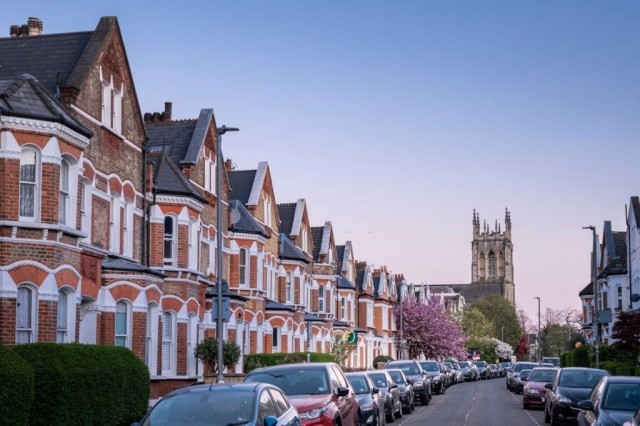

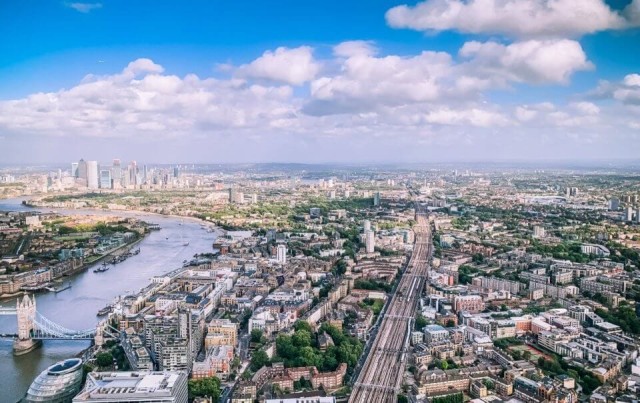
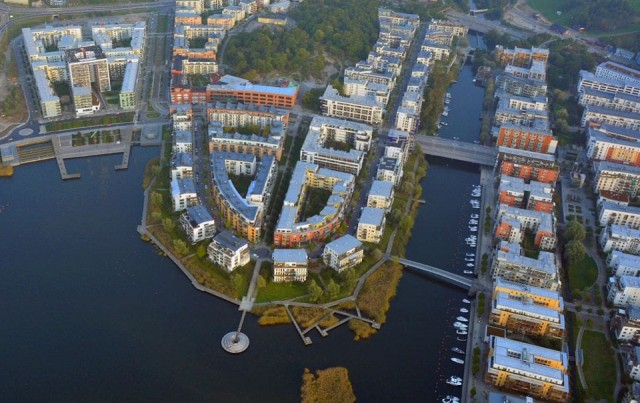
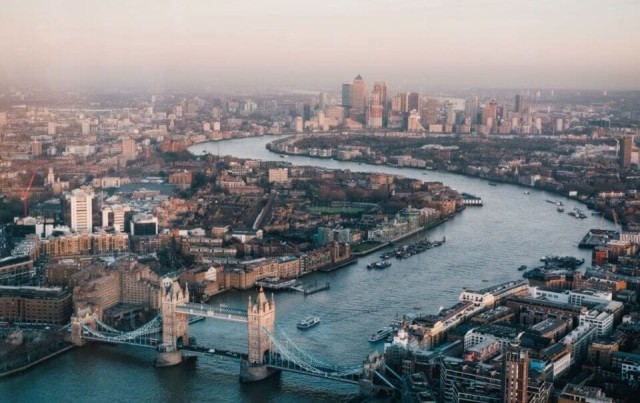
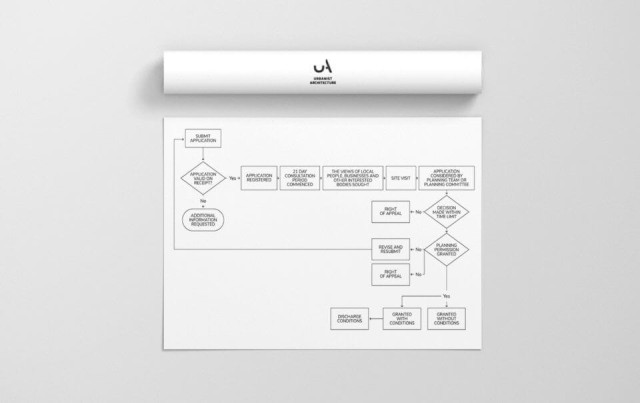
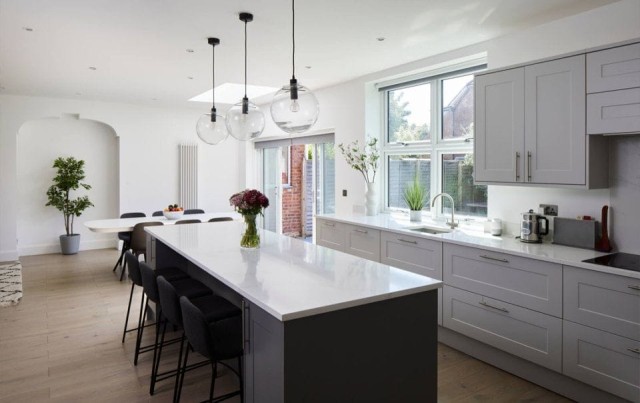
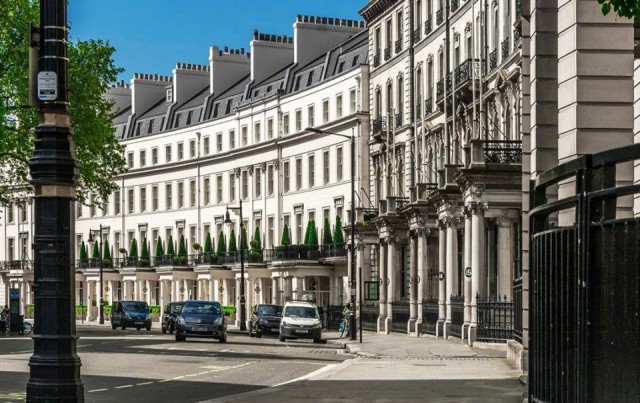
We specialise in crafting creative design and planning strategies to unlock the hidden potential of developments, secure planning permission and deliver imaginative projects on tricky sites
Write us a message