Read next
The latest news, updates and expert views for ambitious, high-achieving and purpose-driven homeowners and property entrepreneurs.

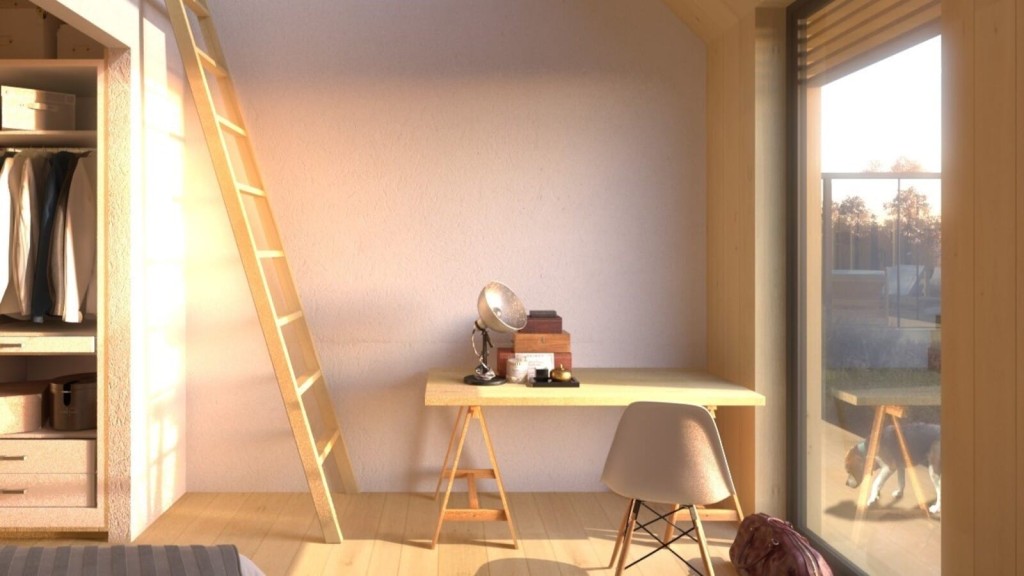
In the ever-evolving landscape of UK town planning, specific policies occasionally emerge as hidden gems, ripe with untapped potential. One such policy is paragraph 139 of the National Planning Policy Framework (NPPF), which is increasingly being recognised for its role in facilitating rural town planning.
While paragraph 84 has dominated the conversation in this space in recent years - and has a notorious reputation for how difficult it can be to get over the line - paragraph 139 could be the solution we’ve been looking for, providing greater opportunity and flexibility when it comes to achieving planning permission in rural and Green Belt land.
If you have a rural or Green Belt site you weren’t sure you’d ever be able to develop, paragraph 139 could just be the key you need to unlock new opportunities and build the home of your dreams.
In this article, we’ll uncover the nuances of paragraph 139, discuss how it differs from paragraph 84 and explain how you can maximise your chance of success when it comes to achieving planning permission by using this policy.
Let’s dive in.
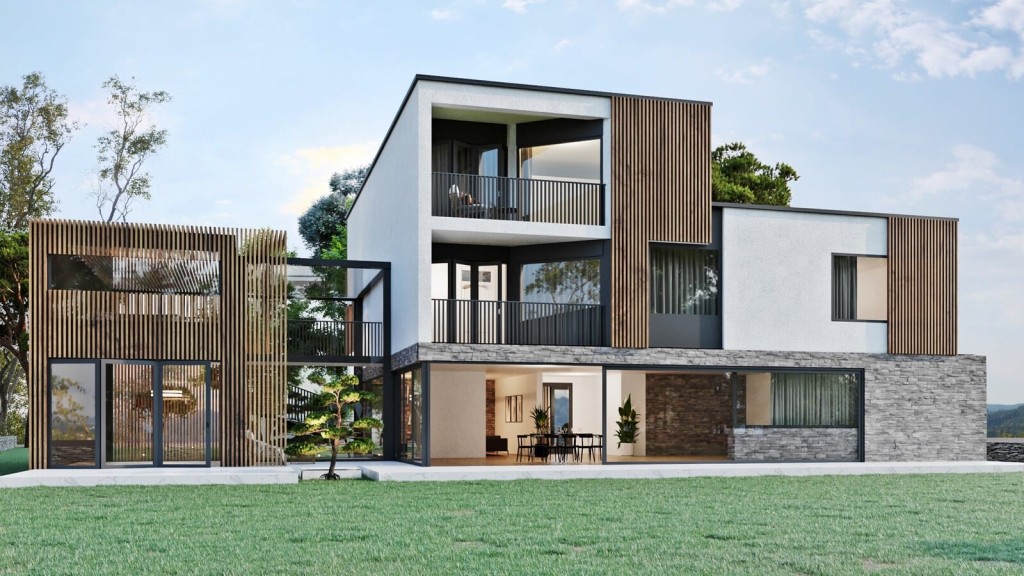
Paragraph 139 - formerly para 134 - is a section of the NPPF, the guidelines that determine what can and can’t be built in this country. Though paragraph 139 has been in law since 2021 (initially as paragraph 134), it's only recently that we’ve seen a surge in planning applications utilising this clause.
The key points of paragraph 139 are as follows:
Paragraph 139 serves to fill the gap in rural planning and is becoming increasingly relevant for projects struggling to align with the rigid isolation criteria of paragraph 84 (outlined below), especially in Green Belt areas.
It provides an alternate, more accessible route for obtaining planning permission for rural homes, particularly for 'one-off' houses aspiring to be part of the countryside but not conforming to the isolated criteria.
The shift towards paragraph 139 in rural home planning also signifies a greater commitment to sustainable development in the UK, the policy allowing for more flexible siting of rural homes and encouraging the use of existing infrastructure and minimising ecological impact.
Further, it promotes environmentally friendly construction practices, including the use of sustainable materials and energy-efficient designs, and supports the concept of building in harmony with nature, enabling developments that contribute to the ecological health of rural areas.
A growing number of planning applications are now leveraging paragraph 139, a rise that indicates a heightened awareness among Green Belt architects and town planners of its practical use in supporting the development of sustainable rural homes. Previously overlooked, paragraph 139 is gaining prominence as a feasible and perhaps more advantageous route for developing sustainable homes in Green Belt land and on the fringes of rural settlements.
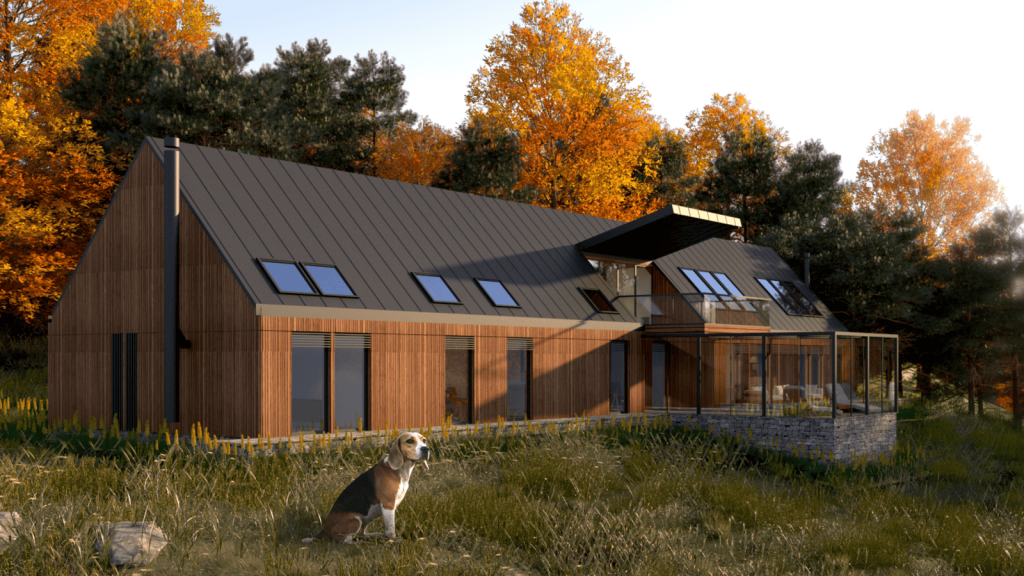
Traditionally, paragraph 84 (formerly known as paragraph 80, paragraph 79 and before that, as paragraph 55) dominated the discussion around rural developments in the UK. Renowned for its stringent requirement that new homes must be 'isolated' in their location, it has shaped much of the rural architectural landscape.
The policy is the latest iteration of a law that dates back to 1997 and while its purpose has always been to reduce the development of low-quality housing development in the countryside, in recent times it’s become increasingly strict on what is and isn’t classed as an isolated property. This has forced sites that may have previously been deemed isolated (and viable under this policy) into something of a grey area.
But what does it actually demand?
Paragraph 84 states that for ‘isolated homes in the countryside’ to be permitted, they must meet one or more of the following five criteria:
(a) there is an essential need for a rural worker, including those taking majority control of a farm business, to live permanently at or near their place of work in the countryside
(b) the development would represent the optimal viable use of a heritage asset or would be appropriate enabling development to secure the future of heritage assets
(c) the development would re-use redundant or disused buildings and enhance its immediate setting
(d) the development would involve the subdivision of an existing residential building; or
(e) the design is of exceptional quality, in that it:
- is truly outstanding, reflecting the highest standards in architecture, and would help to raise standards of design more generally in rural areas; and
- would significantly enhance its immediate setting, and be sensitive to the defining characteristics of the local area.
The criteria most relevant to architecture firms like ours is the last subsection requiring the design to be ‘truly outstanding’ and of ‘exceptional quality’ ’, as well as the term ‘isolated'.
What’s tricky is the murkiness in defining what ‘isolated’ actually means, as well as what makes a design ‘outstanding’. Because of this, getting paragraph 84 projects over the line can be very much up to whoever’s desk the planning application slides across and in which council you’re located, due to the criteria’s subjective nature.
Paragraph 139 offers a distinct alternative to paragraph 84, bypassing the necessity for isolation which holds so many projects back. This crucial difference is particularly significant for projects in the ambiguous 'planning grey area' - those not entirely isolated nor situated within a settled community.
Paragraph 84 sites are typically well separated from settlements, with a significant level of seclusion and tranquillity. These sites are not immediately visible or adjacent to built-up areas and maintain a sense of isolation, even if they are somewhat close to a settlement, provided they do not assimilate into the local townscape.
On the other hand, paragraph 139 sites may not be isolated and are more integrated with the character and appearance of the nearby town, sharing its aesthetic and not differentiated by substantial landscaping.
Key factors that determine the classification of a plot include the degree of isolation, as well as the plot's integration with or separation from the nearby settlement. To aid in grasping the distinctions between paragraph 84 and paragraph 139 classifications, consider the following examples:
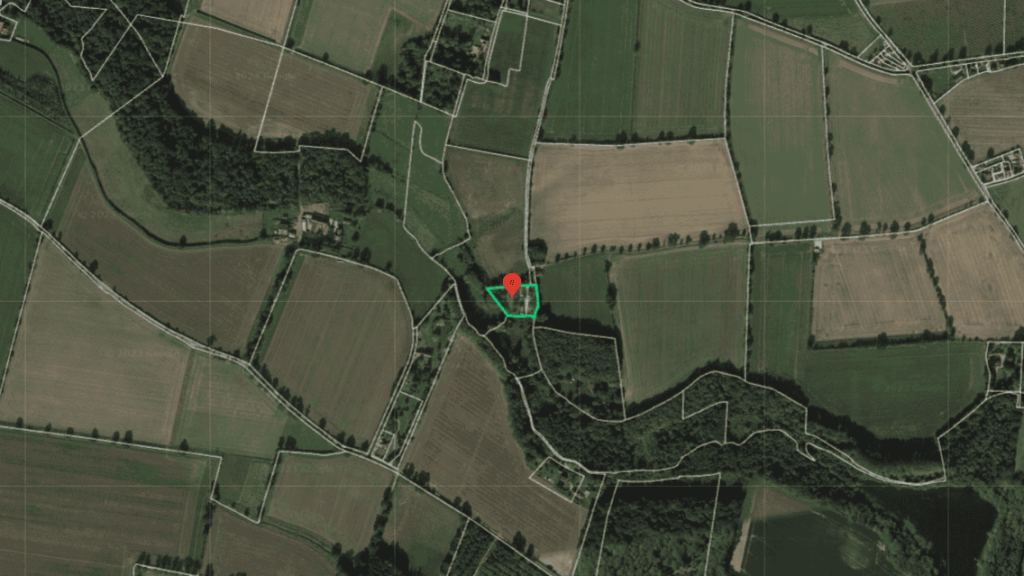
The site presents a markedly secluded character, significantly distanced from any towns or communities (also known in this context as ‘settlements’). The surrounding environment is tranquil, with scarcely any adjacent buildings. It falls within the ambit of a paragraph 84 development. This offers a unique prospect for a development that must not only blend with the rural context but also elevate it, meeting the stringent criteria for sustainability, design, and enhancement of its setting.
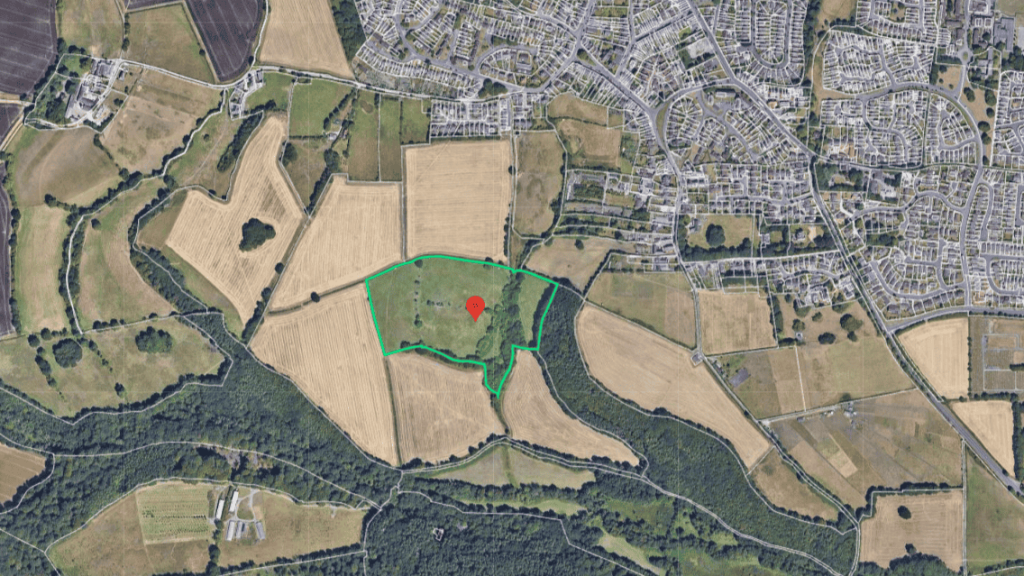
The site is situated in closer proximity to a settlement than the previous example, yet it maintains a distinct separation from the immediate built-up area. It is delineated by a considered arrangement of landscaping along its periphery, creating a visual and physical buffer from the local community. Despite its nearer location to the settlement, the site does not assimilate into the local townscape, thereby upholding the criteria of a paragraph 84 development.
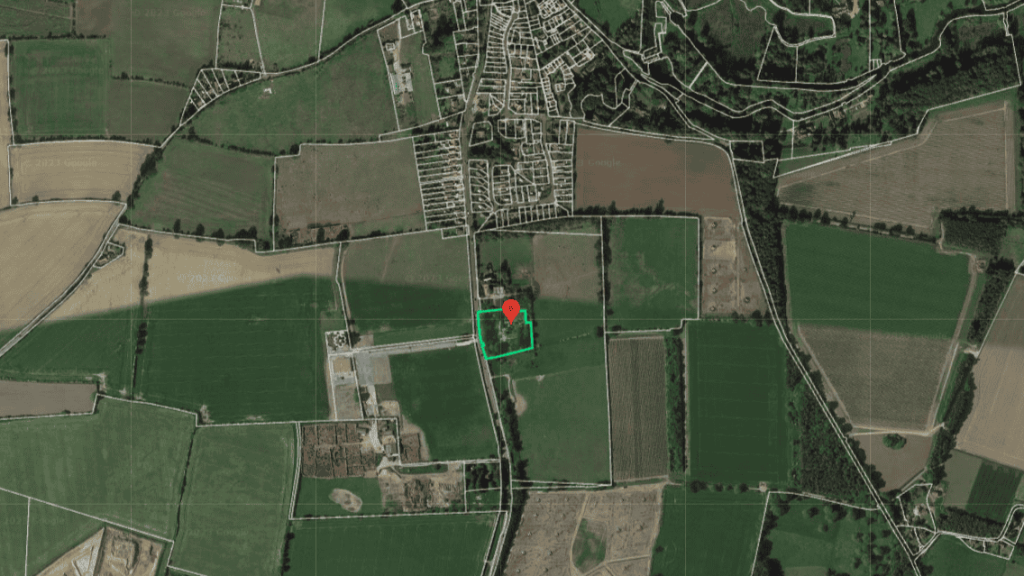
The site is intimately aligned with the character of the nearby town and is located within a stone's throw of the community, devoid of substantial landscaping to distinguish it from the contiguous urban fabric. It integrates seamlessly with the settlement, sharing its aesthetic and spatial characteristics, which diminishes its potential to be considered isolated. Consequently, it falls within the ambit of a paragraph 139 development.
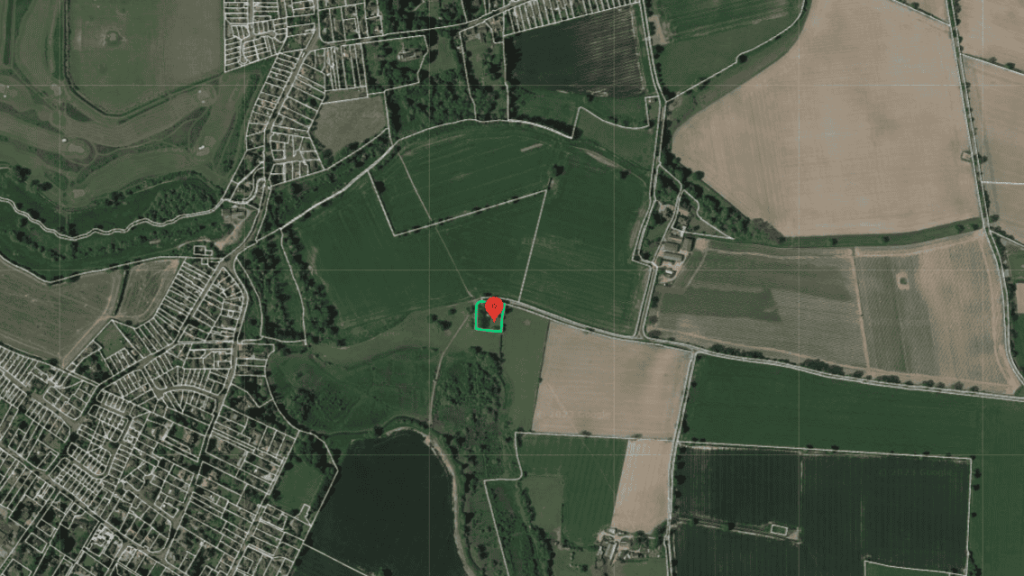
The site is comfortably nestled within a leafy area, well set back from the main road, which shields it from immediate view. The abundance of trees not only fortifies the site's edge and distinctiveness but also accentuates its isolation, a characteristic that positions it for consideration as a paragraph 84 development.
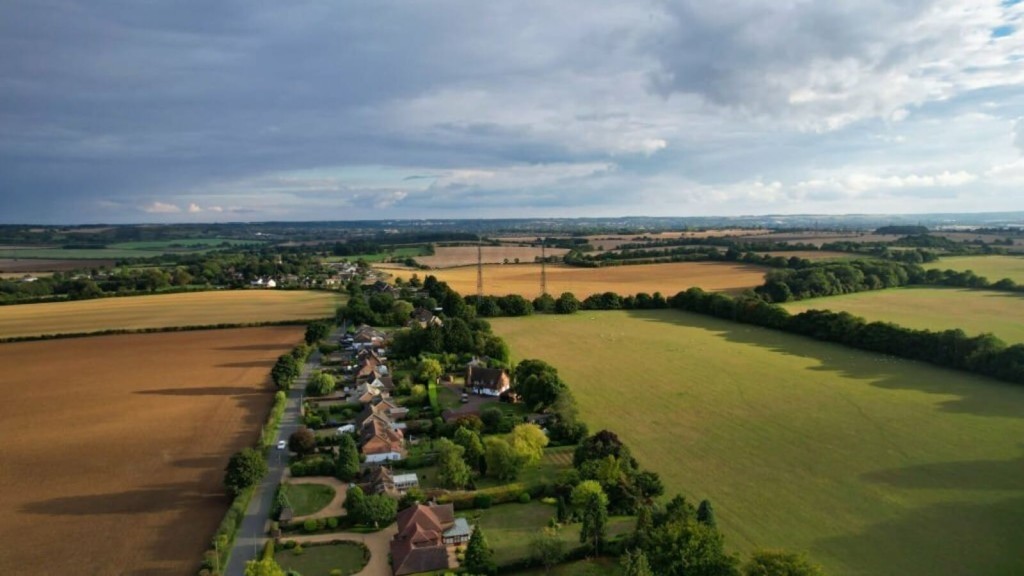
Securing Green Belt planning permission can be a complex process. This is because of the strict rules in place to achieve planning approval, a result of the government’s reluctance to allow urban sprawl in the countryside.
While it’s important that the UK’s rural areas are respected and not overdeveloped, there is a certain misconception when it comes to what the Green Belt actually is. Though many very reasonably conflate the word ‘green’ with ideas of protected farmland and forestry that should be preserved at all costs, the reality is that large sections of the Green Belt are just low-quality scrubland, void of any natural beauty or agricultural purpose.
Promisingly, significant changes were recently made to the Green Belt, with the updated NPPF (December 2024) spelling out new planning rules for how Green Belt applications will be assessed. The ‘Grey Belt’ was introduced - permitting development on land that makes a limited contribution to the core Green Belt purposes, mandatory housing targets returned, with local authorities to adjust their Green Belt boundaries if they fall short, and a series of Green Belt ‘golden rules’ were introduced, that all major developments must adhere to (among other changes).
Of course, these new Green Belt rules are an effort to ease the housing crisis and allow the government to meet its lofty goal of building 1.5 million homes by the end of the parliamentary term.
In the context of paragraph 139, obtaining planning permission in the Green Belt involves a nuanced understanding of the balance between sustainable development and the preservation of these patches of the UK.
The trend towards more applications under paragraph 139 suggests a growing awareness of its potential, even in Green Belt areas, where development is traditionally more restricted.

For landowners with plots in rural areas, adapting to paragraph 139 presents unique challenges and opportunities. It demands an in-depth understanding of the policy's potential and its limitations, offering a new avenue for sustainable rural development as an alternative to the isolation criterion of paragraph 84.
As the planning applications of paragraph 139 homes increase, we can expect a more varied and sustainable array of rural homes across the UK. This policy, once less known compared to paragraph 84, is now becoming a significant tool in transforming rural development, paving the way for a future where sustainable homes blend harmoniously with rural beauty and ecological responsibility.
We highly recommend conducting a comprehensive feasibility assessment before embarking on any development, especially on Green Belt land. This appraisal should detail the main planning issues affecting the site's potential, explore all strategies for securing development, and clarify the opportunities and constraints, ultimately providing an assessment of the likelihood of success.
Understanding these aspects is crucial for those considering development on Green Belt land. Should you need further assistance or if you have any queries, please don't hesitate to reach out for a more detailed conversation.
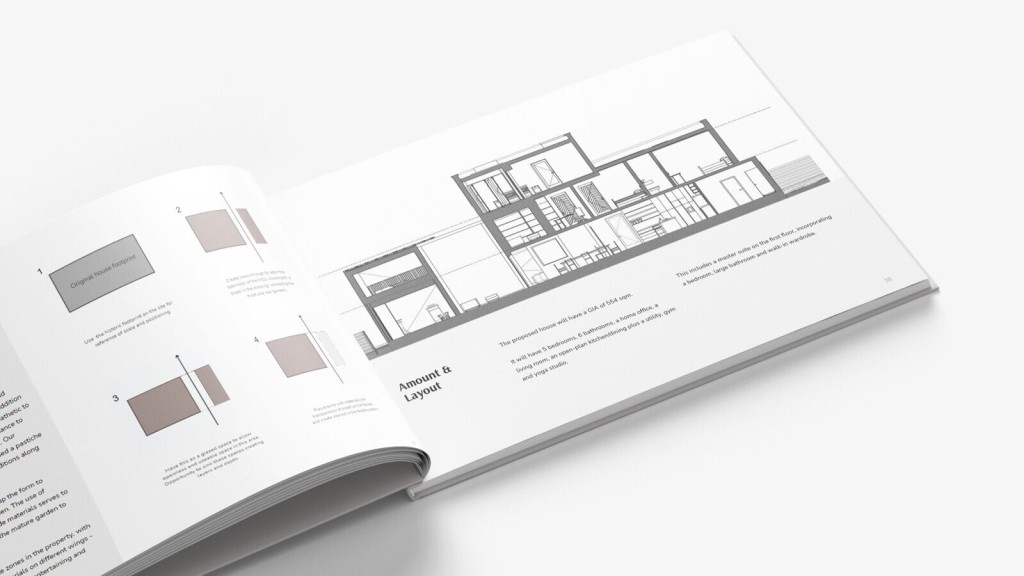
Each project is unique, and accurately estimating the professional fees for architects and other consultants without an in-depth assessment is quite challenging. However, for a paragraph 139 house, you should be prepared to allocate a minimum of £15,000 for the application process for planning permission.
Typically, the fee for a full architectural service, encompassing everything from the initial concept to completion, is calculated as a percentage of the build cost. For buildings of this nature, this fee usually ranges between 12% and 20%, covering all of the professional work from conception through to completion.
While you may find slightly lower rates, remember that paragraph 139 houses demand specialised expertise, experience and distinctive design flair. Often, choosing cheaper options leads to long-term regret due to unsatisfactory results. Opting for the right firm can significantly reduce your risks and be instrumental in bringing your vision to life.

As you consider embarking on the journey of building a paragraph 139 house, a key question arises: what price range should I expect when planning to build a house in accordance with paragraph 139? These houses, distinguished by their superior quality and unique design, represent a significant financial undertaking and understanding the cost structure is an essential first step.
The estimated cost for building a high-standard paragraph 139 house typically starts at around £3,000 per square metre. Depending on the intricacies of the design and specific requirements, this cost could escalate to as much as £7,000 per square metre. For instance, if you're considering a dwelling with 200 square metres of living space, the starting cost for building your paragraph 139 house would be approximately £600,000.
Keep in mind, the final build cost of your house will be influenced by several factors such as the design's complexity, the extent of structural works needed and the quality of fixtures, fittings and material finishes. These elements can significantly impact the overall budget for your paragraph 139 house.
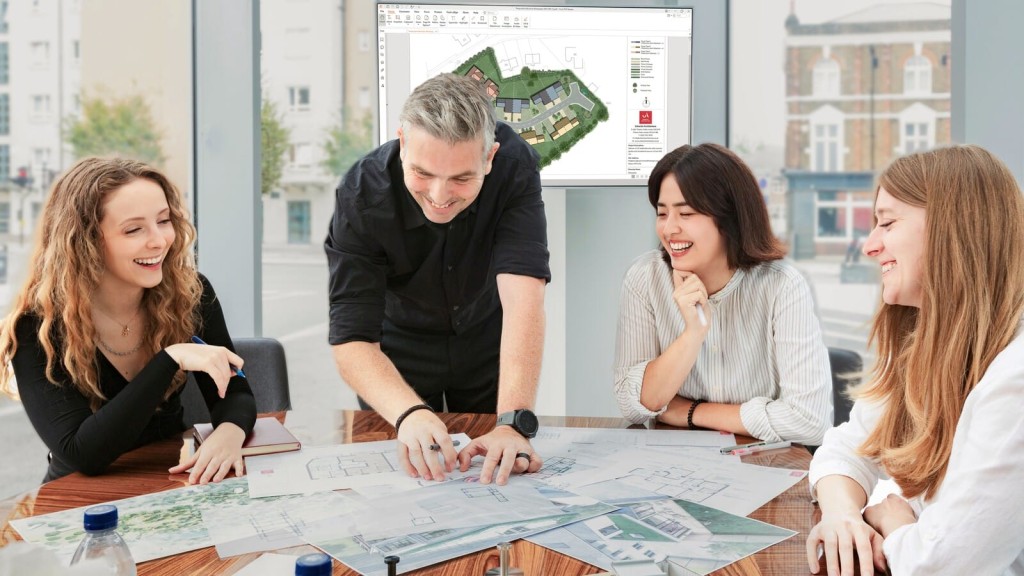
A distinctive aspect of our practice that we believe sets us apart is the breadth of our multidisciplinary services, all conveniently available under one roof. This unique combination is a hallmark of our boutique small architecture firm. Among these services, town planning and architecture stand out as two of our key offerings.
Our team of architects and town planning consultants has decades of experience in navigating the intricacies of planning policy and over the years has established strong relationships with councils, allowing us to understand the nuances of different planning authorities and how to best preempt any issues that may arise.
As Green Belt architects and planning consultants working closely side by side, we have an extremely high success rate in securing planning permission for paragraph 84 and paragraph 139 houses, a level of achievement that is not always attainable by other firms.
The close relationships we have with councils allows us to have open conversations early on in the piece so we can quickly establish whether your property would be classed as a paragraph 84 or paragraph 139 site and what strategies would be most suitable in achieving permission for your project.
The Green Belt is one of the most contentious and misunderstood pieces of planning policy in England and it’s a topic we at Urbanist Architecture have a lot of experience working with. For this reason, we decided to pool our learnings and pen a book delving deep into the Green Belt from every possible angle.
‘Green Light to Green Belt Developments’ investigates the policy's biggest winners and losers, and explores its connections to climate change and the housing crisis, as well as what the future might hold, particularly now a new Labour government is in power. It also looks at the history of the policy and how it’s managed to endure while other policies have evolved and adapted with the times. Of course, it also identifies the exceptions and circumstances that exist for permitting development in the Green Belt, so you can better your chances of gaining planning permission.
We’ve written this book for anyone seeking a more rounded understanding of one of England's most debated urban planning issues, making it accessible to both industry professionals and the general public.
Whether you are a landowner in the Green Belt wishing to understand the potential for land value uplift or a developer planning to build new homes in the Green Belt, this book is an essential read. Order your copy now.

Urbanist Architecture’s founder and managing director, Ufuk Bahar BA(Hons), MA, takes personal charge of our larger projects, focusing particularly on Green Belt developments, new-build flats and housing, and high-end full refurbishments.
We look forward to learning how we can help you. Simply fill in the form below and someone on our team will respond to you at the earliest opportunity.
The latest news, updates and expert views for ambitious, high-achieving and purpose-driven homeowners and property entrepreneurs.
The latest news, updates and expert views for ambitious, high-achieving and purpose-driven homeowners and property entrepreneurs.
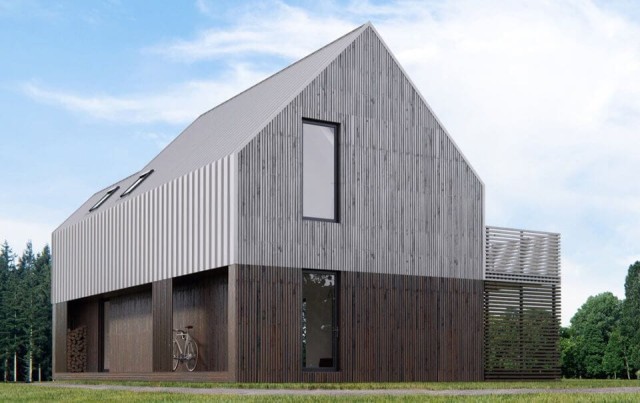
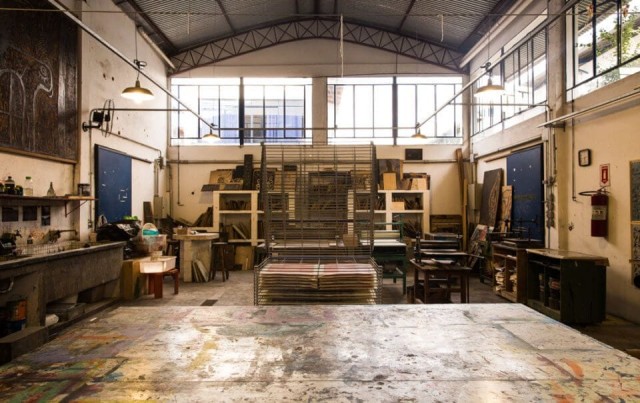

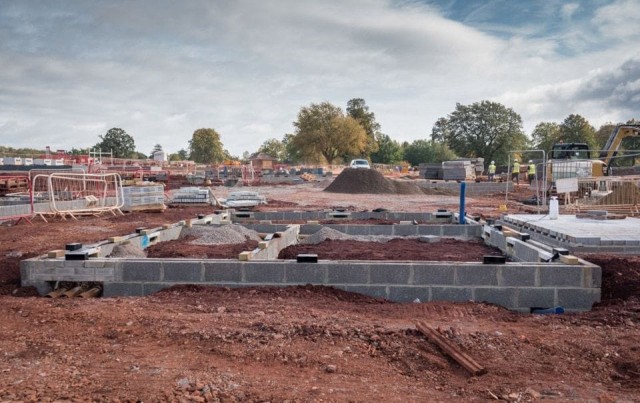
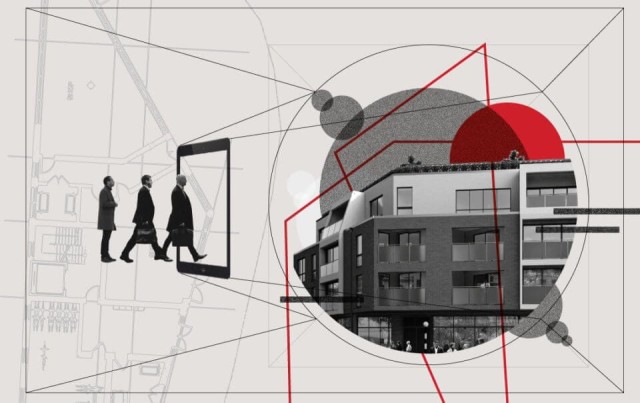


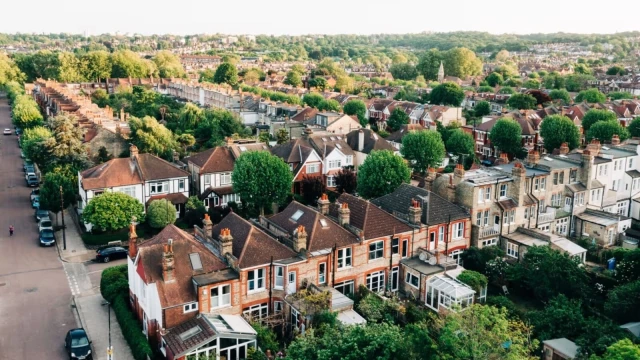
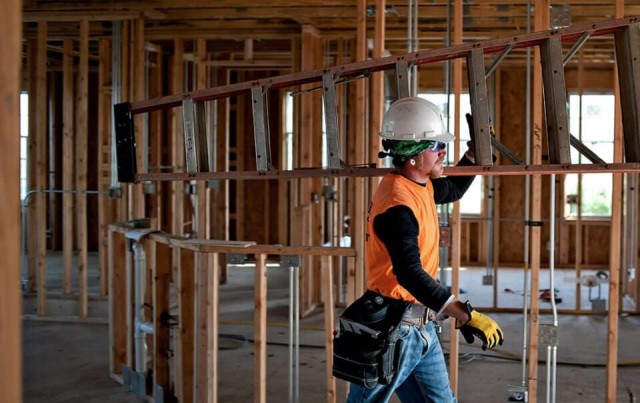
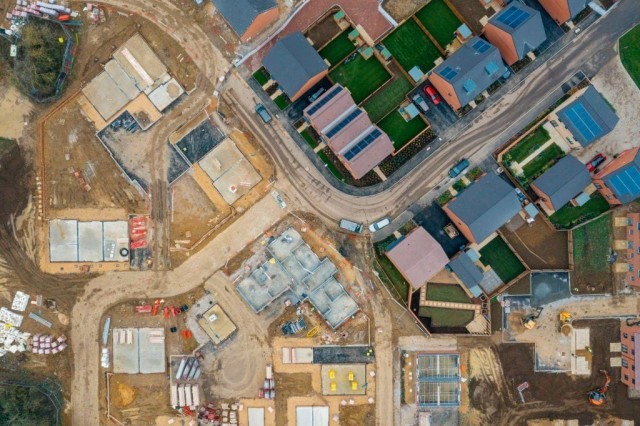
We specialise in crafting creative design and planning strategies to unlock the hidden potential of developments, secure planning permission and deliver imaginative projects on tricky sites
Write us a message