Read next
The latest news, updates and expert views for ambitious, high-achieving and purpose-driven homeowners and property entrepreneurs.

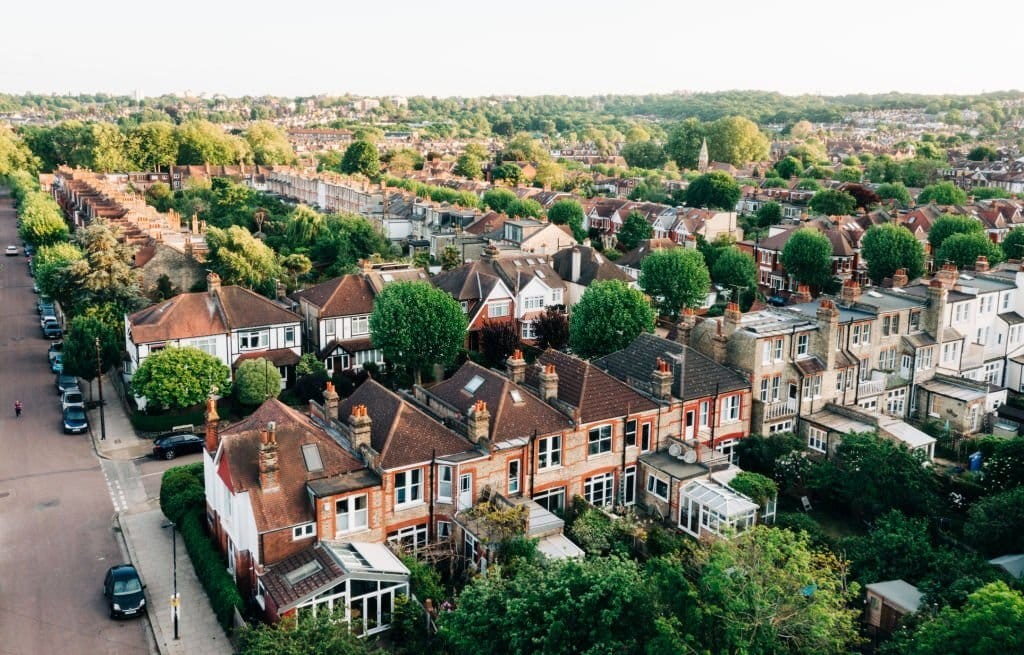
If there’s one thing we know about the planning system, it’s that securing permission is never easy. So we understand the attraction of permitted development rights as well as the kind of permitted development rights known as prior approval – but do they really provide an easy way to get around having to navigate the full planning process?
As with most things planning-related, the answer is: sort of, but not quite. Permitted development rights give you the chance to make certain changes to a building without the need to apply for planning permission. Government guidance explains that they derive from a general planning permission granted by Parliament, rather than from a case-specific permission granted by a local planning authority.
In practice, the legislation that grants this is the Town and Country Planning (General Permitted Development) (England) Order 2015. The driving ideas behind this were to make it easier for businesses to flexibly adapt to changing consumer needs; to deliver more homes more quickly; to allow for larger home and business extensions and to encourage the sustainable reuse of buildings.
The legislation defines a number of classes related to specific permitted development rights – for instance, Class A of Part 1 covers “the enlargement, improvement or other alteration of a dwellinghouse.” Schedule 2 of the General Permitted Development Order establishes conditions for each class that determine what makes a proposal eligible to use that permitted development right.
Certain classes of permitted development come with the condition that an application for prior approval must be made to the local planning authority before you can start any works. So, to be clear, prior approval is a type of permitted development, one that is less straightforward than what we might call pure or simple permitted development. With prior approval, sometimes your neighbours have a right to object, sometimes there is much more you have to reassure the council about, sometimes council officers have some judgements to make - and sometimes all of these come into play, edging it closer to a planning application.
But prior approval is still technically permitted development - and that’s what leads to confusion. Because if you’ve used the kind of permitted development that lets you build a garden shed and expect prior approval to work in the same way, you could be in for a nasty surprise. In this blog post, we’ll endeavour to clearly lay out what the legislation around both actually says and what it means in practice for homeowners and developers.
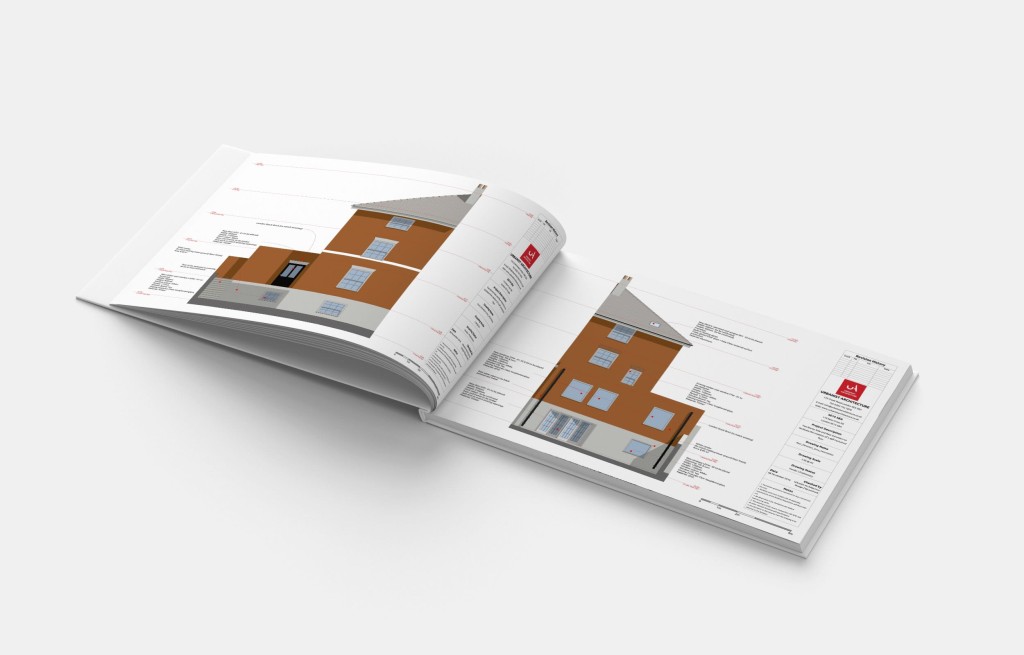
Under British law, you can own a property but you do not have an automatic right to make external changes to that property, or to redevelop it, or to change its use. Development rights belong to the state and so in order to transform your property, you need to ask for planning permission from your local council.
But because it would be a tremendous waste of everyone’s time for you to have to ask for official consent to put up a garden shed, permitted development rights were created to provide rules for simple changes. Stick to those rules and you will not need planning permission. Over time, the number of things covered by these rights has grown.
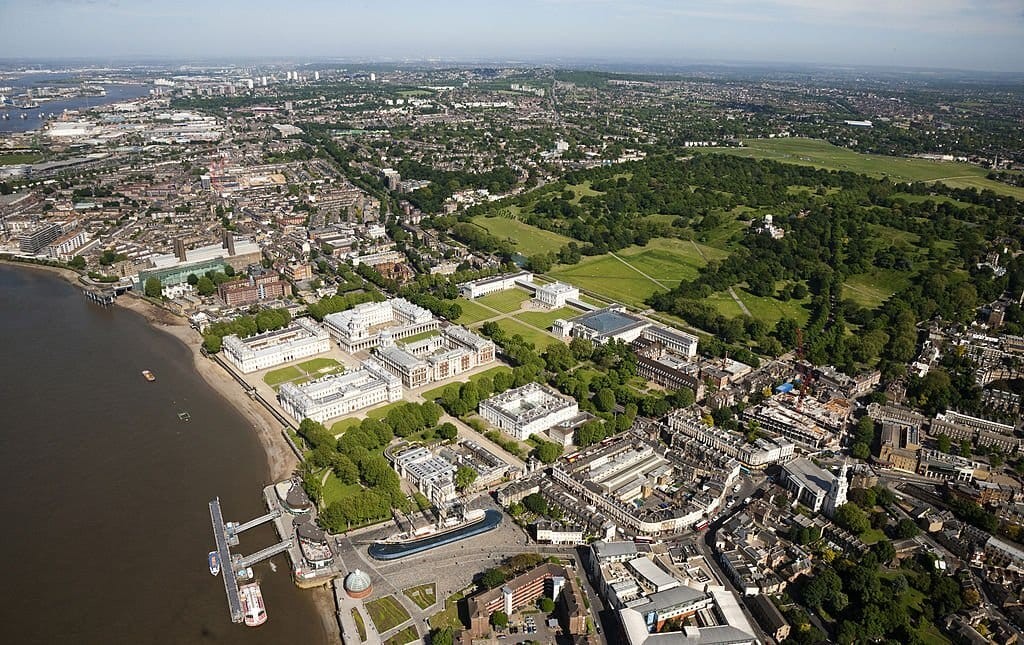
Some designated areas across the country function to restrict permitted development rights, meaning that you will likely need to apply for full planning permission to carry out your desired development.
Such designations include:
Local councils can also issue Article 4 directions that remove particular permitted development rights in a certain area. Often, they do this if they seek to preserve the character of an area of acknowledged importance, which will help determine which rights they block - they might prevent outbuildings but allow extensions, or the other way round.
We should also flag that houses and flats which have been created through permitted development rights – including through changes of use – cannot subsequently use householder permitted development rights for additional alterations like an extension. Also, some fairly recent homes - particularly those dating from the 2000s and 2010s - had their permitted development rights removed in a planning condition when permission was given to build them.
That being said, if your site is not in one of these contexts, then you’ll likely have some permitted development options available to you. Now let’s take a look at what those are.
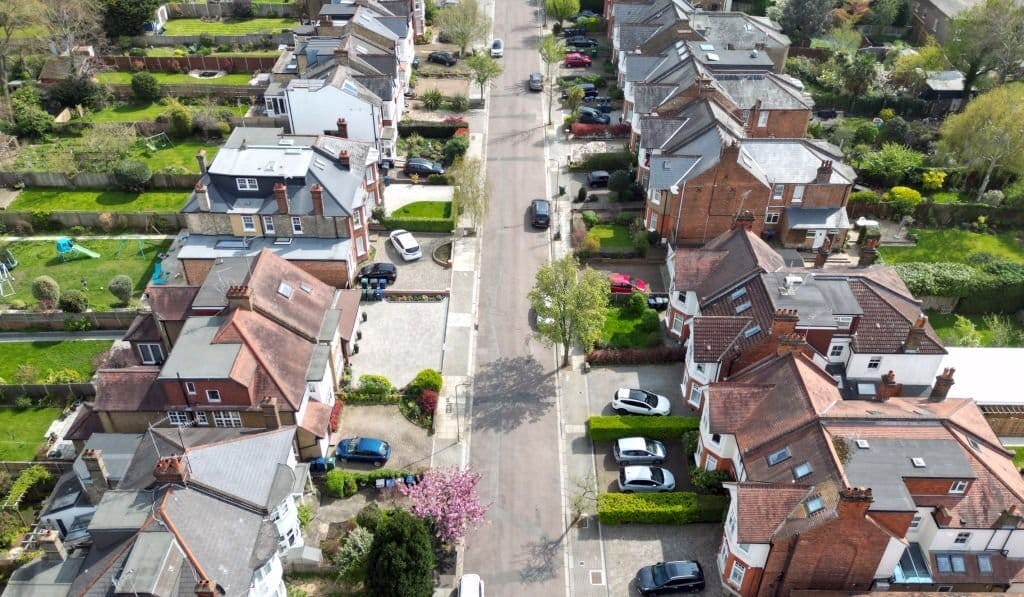
Under Part 1 Class A of the General Permitted Development Order, which, as we’ve said, allows for the “enlargement, improvement or other alteration of a dwelling house,” you can pursue single-storey rear extensions, double-storey rear extensions and single-storey side extensions without needing to apply for planning permission – and in most cases, even without needing prior approval.
A number of qualifiers apply here. For instance, your single-storey rear extension can be up to 3 metres in depth for a terrace or semi-detached house, and up to 4 metres in depth for a detached house, without requiring a planning or prior approval application.
In these cases, it can’t be taller than either 4 metres or the ridge line of the house. Materials must be of a similar appearance to the existing house, and it can’t extend beyond a side elevation that fronts a highway or the principal elevation of the original house. (Quick note: “principal elevations” normally means the side of the house where your front door is - but sometimes it’s a bit more complicated, for instance, if your house fronts onto a road but the main entrance is at the side).
With the simple form of PD, you have no obligation to get paperwork before or after for planning (you will need building regulations approval, though). However, it’s always wise to get a certificate of lawful development/lawful development certificate showing you are sticking to the rules - this can be important when you are remortgaging or selling the house. Some councils now have automated systems to help you check that what you want to do is with the rules.
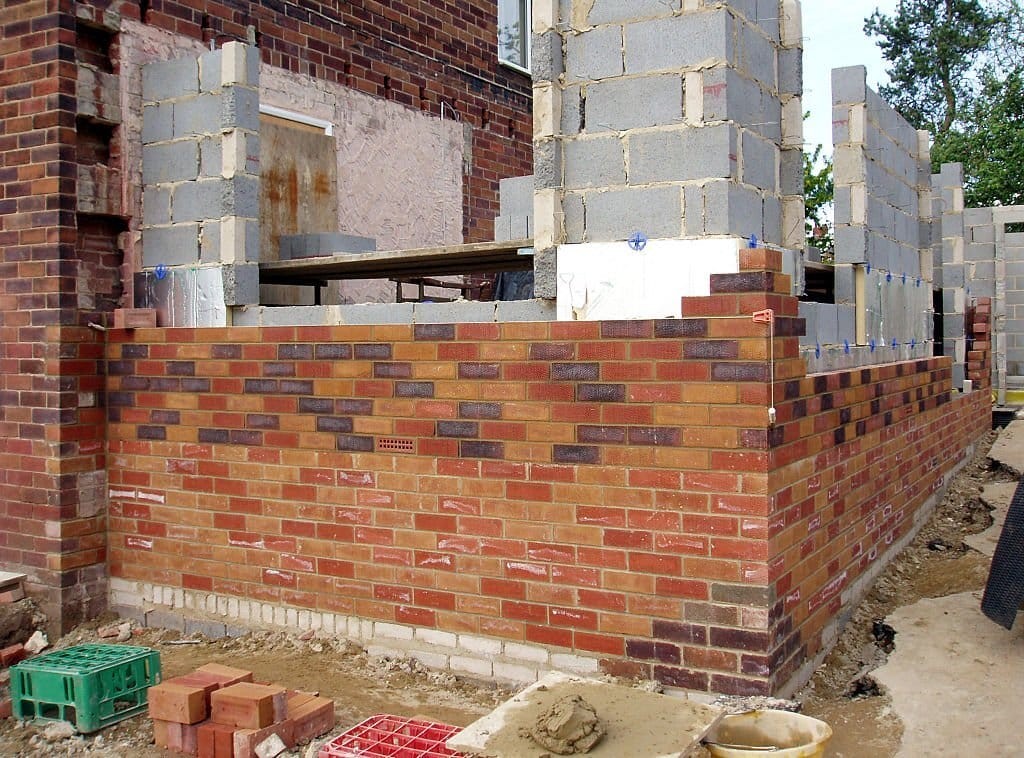
If you’re after a larger extension, you will need to apply for prior approval. This allows a route to the following:
To do this, you’ll need to prepare a prior approval application with such supporting information as:
You will also need to provide your contact information and pay a standard local authority fee.
During the prior approval process, neighbours can be consulted on the proposed extension for a period of 21 days. If no adjoining neighbour raises an objection, then the council will take this into account when determining whether the impact on neighbouring properties is acceptable.
The council is not able to take any other issues into account, which is why a prior approval application is less rigorous than a full planning application.
Most householders have the right to build loft conversions (subject, again, to detailed limitations), porches and outbuildings. None of these, though, comes with a prior approval version.
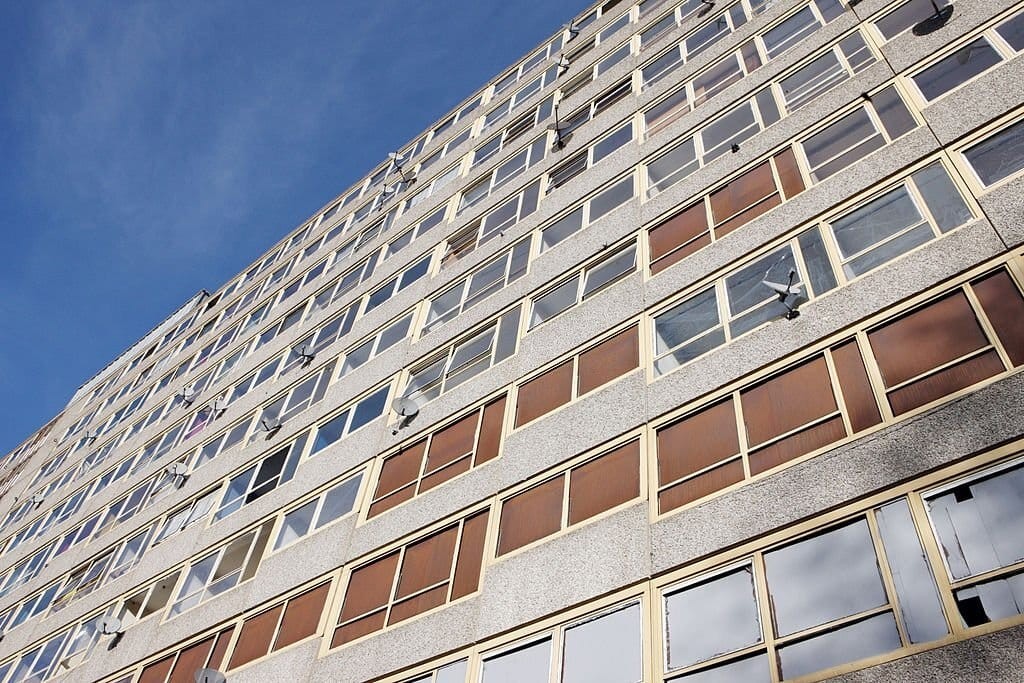
Mostly, the permitted development rights for householders are uncontroversial, at least unless you are the kind of person annoyed by big clumsy dormers added to Victorian and Edwardian houses. And many of the old permitted development rights for business changes of use were eliminated by the massive simplification of the use classes, so that no development (permitted or otherwise!) is considered to be taking place if you are swapping between any of the many types of commerce included in Class E.
Where things have become more of an issue is with the expansion of prior approval rights that allow for the creation of new homes.
The most notorious of these was Class O, for office-to-residential conversions. The criticism of Class O often was more to do with what the legislation didn’t say than with what it does. Aiming to make office-to-residential conversions straightforward and quick, it did not include provisions to ensure housing quality or wider placemaking efforts around the housing created.
As scandals around substandard housing mounted – and as the 2020 Use Class Order placed the former B1(a) class for offices under the umbrella of Class E – the means for accessing this prior approval right evolved. Now operating under Class MA, homes created through a conversion from Class E must have natural light and adhere to national space standards.
Even so, a number of councils swiftly put in place Article 4 directions to block the use of Class MA in their areas, although the government has then vetoed or limited many of those directions.
Additional restrictions apply: the cumulative floor space of the existing building cannot be more than 1,500 square metres. The site also cannot be covered by (or fall within the curtilage of) a listed building, a site of special scientific interest, a scheduled monument, an area of outstanding natural beauty or other protected designation. The premises need to have been vacant for at least three months before the application.
If your site checks the boxes, then your prior approval application only needs to cover the following:
Following the submission of your application, it will be subject to a 21-day consultation period in which neighbours can respond to the proposal. But it’s worth noting that the council can only consider the issues mentioned by Class MA legislation – all of the other factors that would be “material planning considerations” in a full planning application for residential development need not apply.
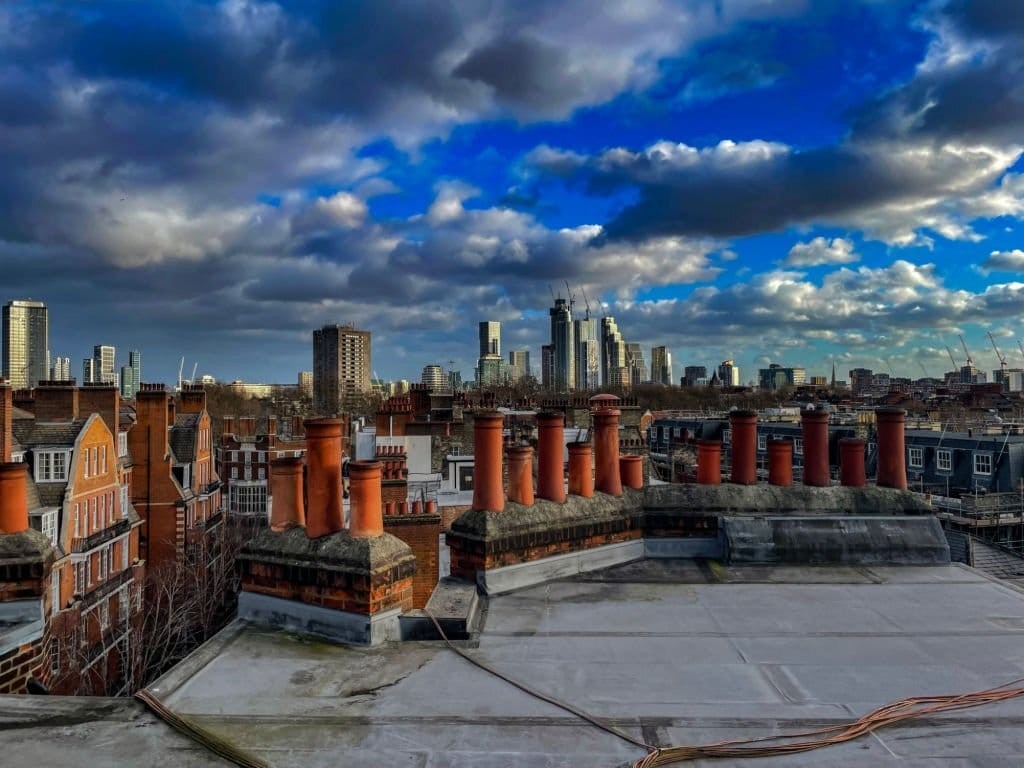
Consider this a journey from a tick-box exercise to something where human judgement comes into play. In 2020, the government brought in a series of permitted development via prior approval rights for up to two additional storeys - these could be for flats on top of purpose-built blocks of flats or businesses, or to add to a home. In all cases, this only applied to buildings constructed between 1948 and 2018.
But a lot of people got too excited (or too alarmed, depending on their position). Because this wasn’t anything like the kind of permitted development that allows you to build that 3m extension or a garage. There was a long list of criteria you had to meet, often bringing up substantial issues like parking. This made it easy for councils to say no if they wanted. And, it turned out, most of them did want to say no to something so substantial that wasn’t subject to their policies.
More importantly, the legislation gave councils the power to consider the appearance of the building - meaning this wasn’t just a matter of sticking to the rules, you had to stick to the rules and satisfy the subjective (human) judgement of the staff of the planning department. There was also huge confusion about whether it was only the appearance of the building they could judge… or the appearance of the building in its context. Eventually, a court case decided on that latter, meaning that in the view of many experts, one of these applications would only be approved if a planning application would have been approved anyway.
Maybe the best way to keep all of this straight in your head is not to think of prior approval as a type of permitted development at all. Given the opportunity to scrutinise changes taking place in their boroughs or districts - as they can do with prior approval - councils are likely to exercise that power.
That’s especially true when it comes to business-to-home conversions and upward extensions. For the former, expect to be asked to provide detailed proof you will be getting enough natural light in, for instance.
And for the latter, please don’t think for a second that these operate in the same kind of way as permitted development loft conversions. If a Class MA application takes you at least 60% of the way to a full planning application, an upward extension is more like 90%.

Project Architect Sky Moore-Clube BA(Hons), MArch, AADip, ARB is a key member of our architectural team, with a passion for heritage homes and interior design, along with a strong instinct for ultra-creative extensions. She brings a fresh yet thorough approach to everything she designs.
We look forward to learning how we can help you. Simply fill in the form below and someone on our team will respond to you at the earliest opportunity.
The latest news, updates and expert views for ambitious, high-achieving and purpose-driven homeowners and property entrepreneurs.
The latest news, updates and expert views for ambitious, high-achieving and purpose-driven homeowners and property entrepreneurs.


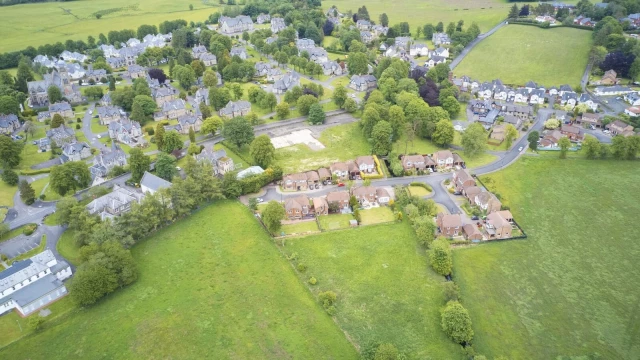
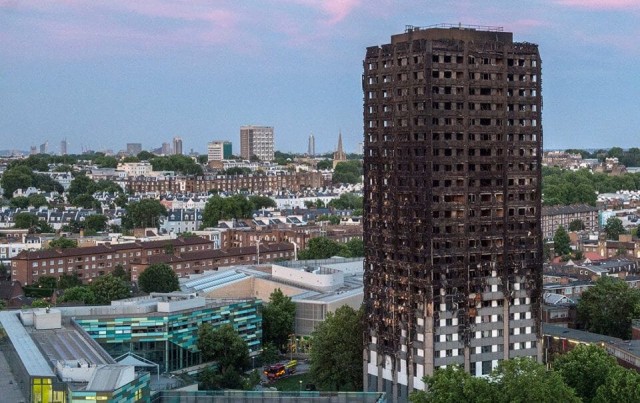

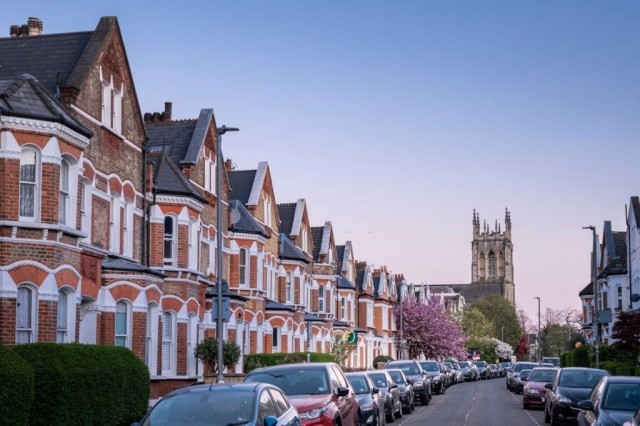
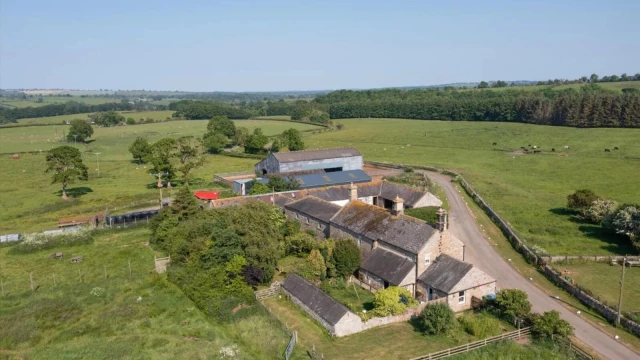
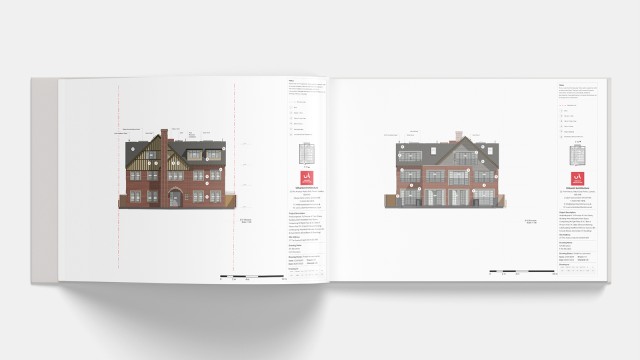

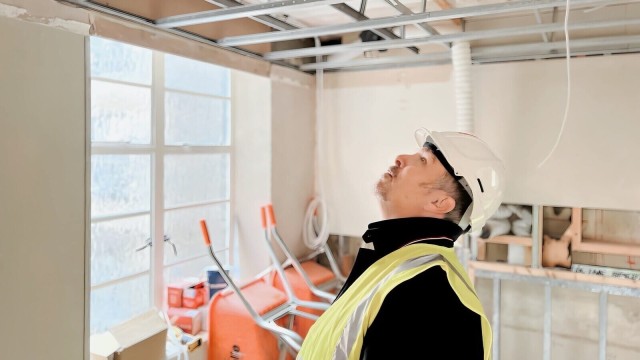
We specialise in crafting creative design and planning strategies to unlock the hidden potential of developments, secure planning permission and deliver imaginative projects on tricky sites
Write us a message