Read next
The latest news, updates and expert views for ambitious, high-achieving and purpose-driven homeowners and property entrepreneurs.

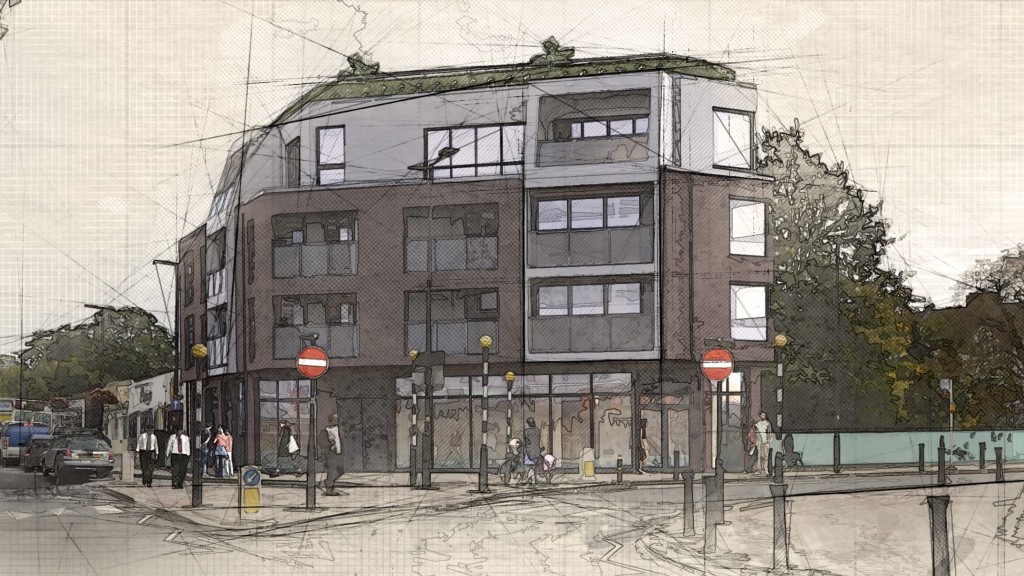
Are you gearing up for a home renovation or diving into a new construction project? Fantastic!
But before you start envisioning those modern kitchen extensions or new build houses, let's talk about the cornerstone of your project's success: RIBA Stage 1.
Often overlooked but absolutely crucial, this stage is your secret weapon to turn those daydreams into concrete reality (pun intended!).
It's an integral part of the RIBA Plan of Work, providing a structured framework that guides your project from conception to completion with clarity and precision.
In this article, we delve into the essentials of RIBA Stage 1, covering key aspects such as project conception, feasibility studies and initial planning strategies.
Let’s get started.
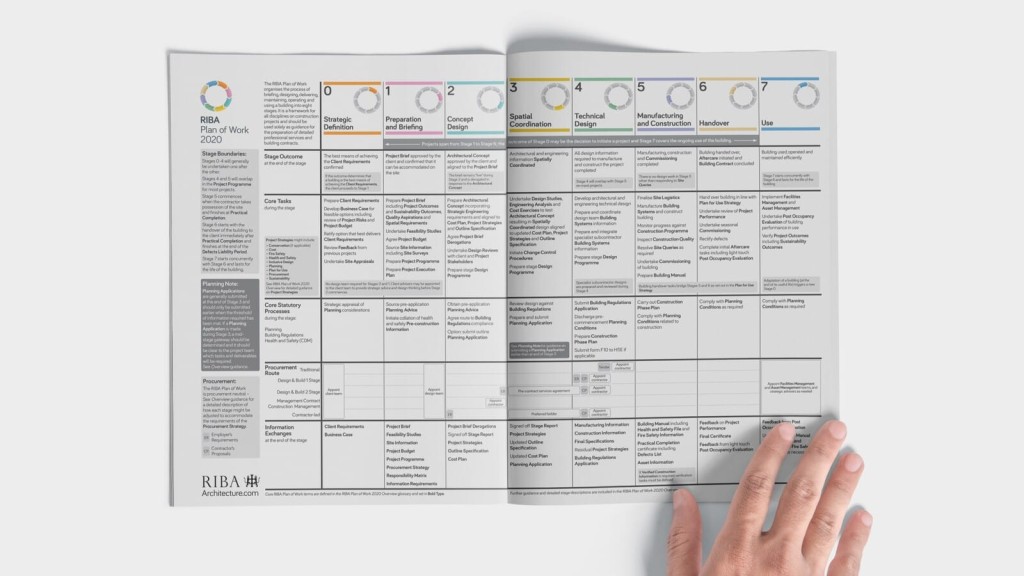
Put simply, RIBA Stage 1, AKA the 'Preparation and Brief' stage, is like setting the GPS for your project. It's the phase where you map out your destination - what you want to achieve, by when, and how.
This stage is the foundation upon which your architectural dreams are built, setting clear objectives, understanding the site, exploring initial ideas, and establishing feasibility.
Think of it as creating a master plan that guides every step of your development journey.

First things first, let's sculpt that project brief.
This initial project brief sets the stage for the subsequent RIBA Plan of Work, ensuring a coherent progression through each phase of your project's development.
This is where you articulate every dream, need, and constraint into a document that becomes the guiding framework for your project.
Whether it’s a cosy home renovation or a swanky new apartment block, clarity is key. You’re painting the picture of what’s to come – the scope, objectives, and sustainability goals.
Dreams are great, but let’s make sure they’re doable.
Feasibility studies in RIBA Stage 1 are the reality checks that balance your 'castle in the sky' with what can actually stand on the ground.
We’re talking about practicality, legalities and, crucially, the budget. It's answering the big question: "can this really happen?"
Time waits for no one, especially not in construction. Drafting a realistic project timeline early on avoids those hair-pulling moments later.
This isn’t just a rough sketch; it's a detailed timeline that guides everyone from architects to contractors through each project phase.
Now, more than ever, building sustainably isn’t just a nice-to-have; it’s a must-have. RIBA Stage 1 is where you set those green goals.
We're talking energy efficiency, sustainable materials, and designs that leave a lighter footprint on our planet.
Collaboration is the name of the game in RIBA Stage 1. It’s about getting architects, surveyors, engineers, and most importantly, you, the client, to sing from the same hymn sheet.
This stage sets the tone for the entire project, ensuring everyone’s pushing in the same direction.
Skipping RIBA Stage 1 is like building a house without laying the foundations – risky and, frankly, a bit daft.
This stage is where you set your project up for success. It’s where big mistakes are avoided, budgets are kept in check, and visions become viable plans.
Whether it's a double storey house extension or a backland development for new housing, RIBA Stage 1 adapts to fit.
Each project is unique, and this stage respects that, moulding itself to meet your specific needs.
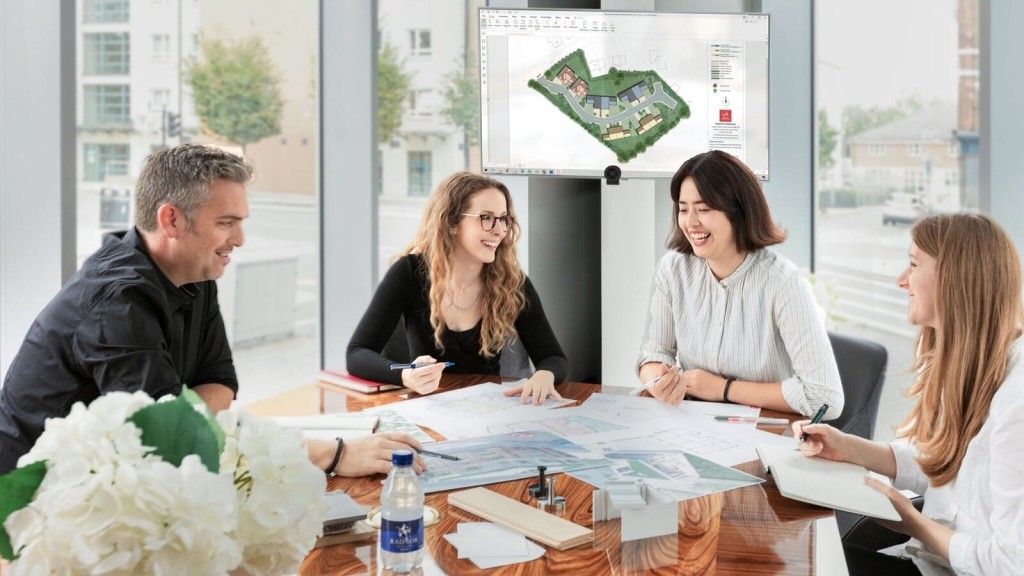
In a nutshell, RIBA Stage 1 is where your project takes its first breath. Done right, it paves the way for a smoother, more efficient and successful build.
So, as you embark on this exciting journey, remember: a well-laid-out Stage 1 is the blueprint for your success. We are here to ensure that this becomes a reality for you.
Urbanist Architecture is a London-based architecture and planning practice with offices in Greenwich and Belgravia. As London architects, we may call London home, but our work takes place all over the UK.
We believe that technical and conceptual thinking, along with a broad skill set and rich experience, significantly impacts each site's unique challenges and opportunities. Our commitment to creative, inclusive, and responsive architectural design services ensures excellence, functionality, and aesthetics in our projects.
We start every project by understanding your concerns, hopes, and aspirations, ensuring our designs meet your goals. Our work ranges from small-scale residential refurbishments to large-scale new-builds, overseeing every process stage, throughout the whole RIBA work stages.
Our approach results in high-quality, unique, and lasting spaces—places that foster belonging, comfort, and joy, enhancing lives with peace and serenity.

Robin Callister BA(Hons), Dip.Arch, MA, ARB, RIBA is our Creative Director and Senior Architect, guiding the architectural team with the insight and expertise gained from over 20 years of experience. Every architectural project at our practice is overseen by Robin, ensuring you’re in the safest of hands.
We look forward to learning how we can help you. Simply fill in the form below and someone on our team will respond to you at the earliest opportunity.
The latest news, updates and expert views for ambitious, high-achieving and purpose-driven homeowners and property entrepreneurs.
The latest news, updates and expert views for ambitious, high-achieving and purpose-driven homeowners and property entrepreneurs.
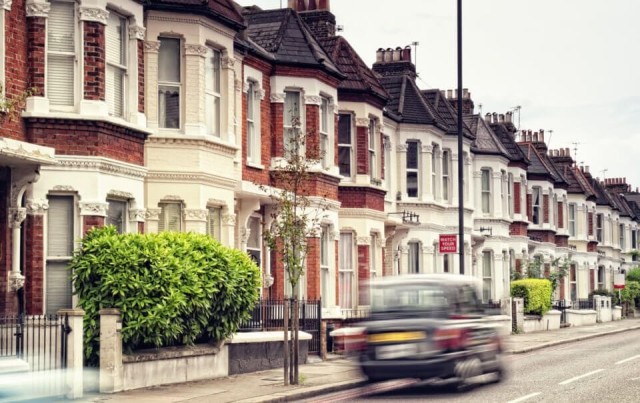
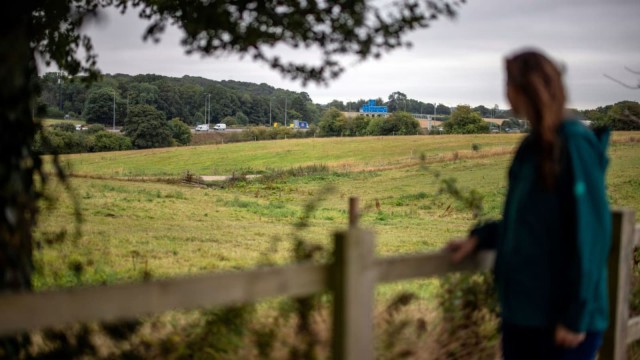

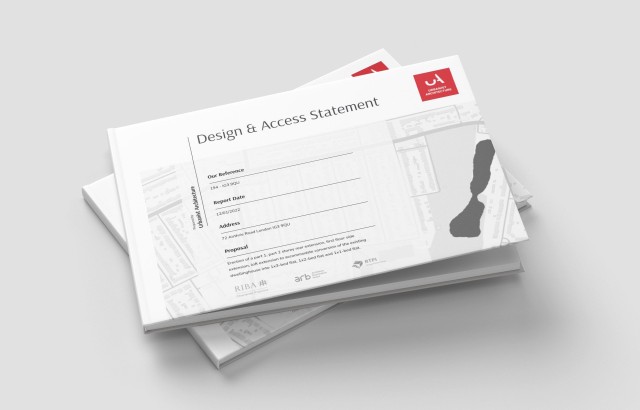


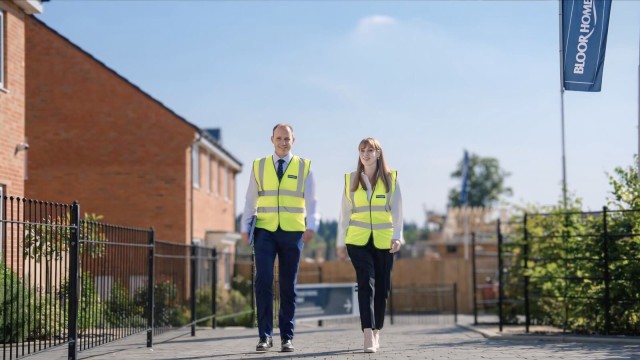
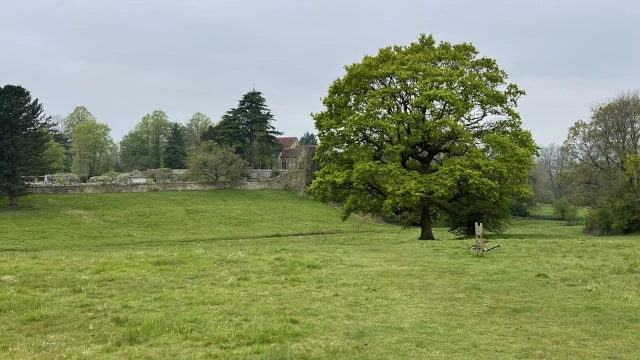
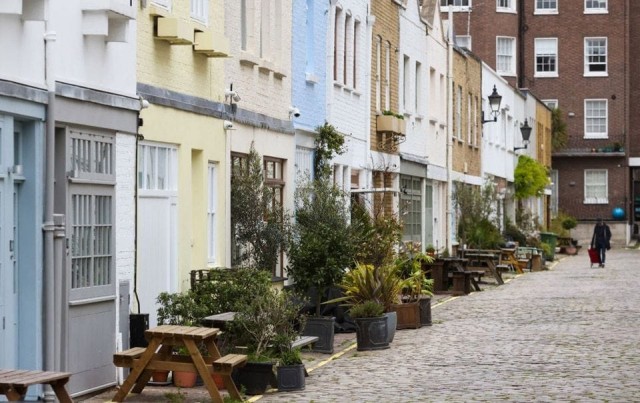
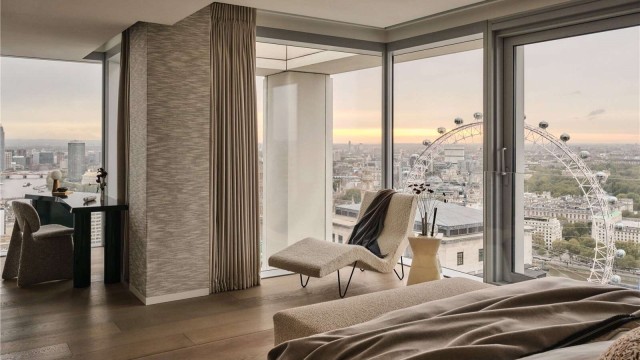
We specialise in crafting creative design and planning strategies to unlock the hidden potential of developments, secure planning permission and deliver imaginative projects on tricky sites
Write us a message