Read next
The latest news, updates and expert views for ambitious, high-achieving and purpose-driven homeowners and property entrepreneurs.

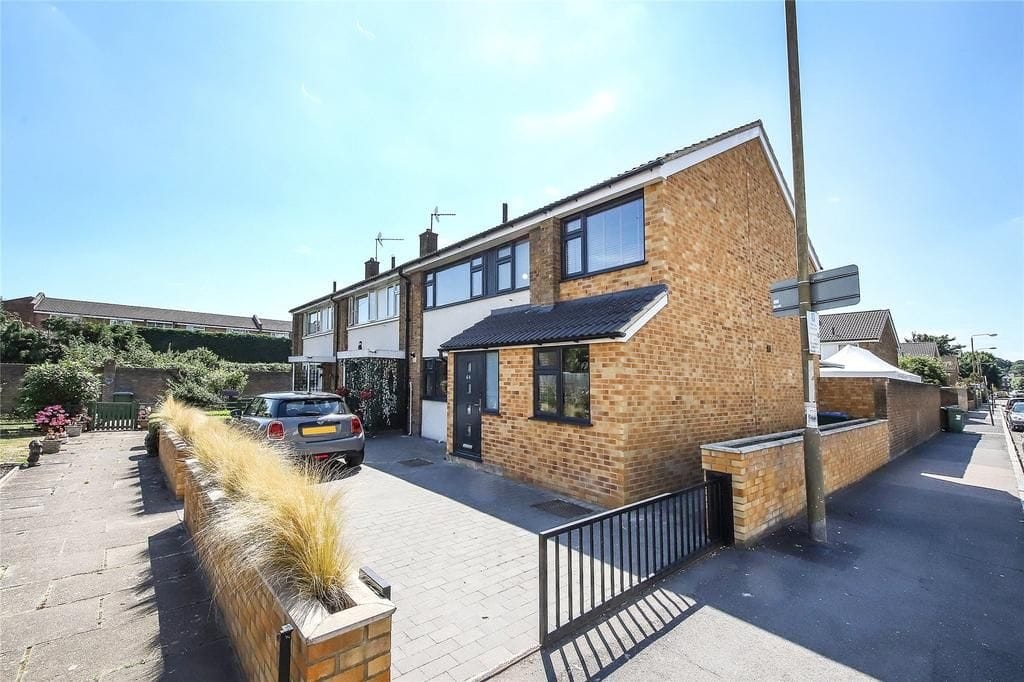
Lots of people buy houses with the intention of making a few alterations to them, or find that it’s necessary to make changes as their needs evolve.
One of the most common things to do is to add a side extension to give the house an additional room that can be used as another bedroom, bathroom, study or for more space in an existing room – like making a kitchen or dining room larger. Adding a side extension can be a great way to achieve all of this.
Depending on the layout of your house and garden, a side extension can be really helpful for giving you the room you need without cutting too much into lawns, flower beds or patios, as the space on the side of houses is often under-utilised.
We’ve put together a full step-by-step guide with before and after side extension case studies to help you get the perfect extension for your home.
Let us begin by explaining:
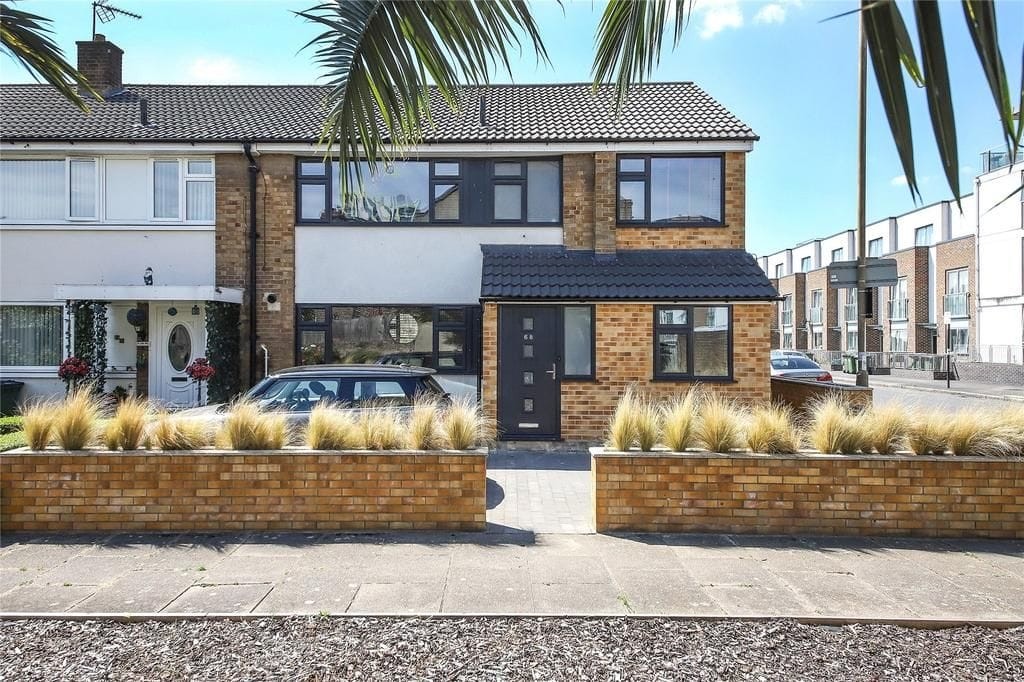
A side extension is where you add another room (or rooms) onto the side of an existing building. It’s similar to the more common rear extension.
The advantages of either will vary from house to house, but side extensions are often a good choice for anyone who doesn’t want to shrink their back garden and isn’t doing anything with the land on one (or both) sides of their house. It can also often work well with the layout of your home.

It will vary, but for an average-size extension of 25 square metres, the value of a home should increase by at least £60,000. This works out at around £2,400 per square metre.
This isn’t set in stone, though: if you’re only planning to extend your house so you can sell it at a profit, take some time to speak with an estate agent as there is a “ceiling value” to most homes. Once it reaches that figure, your house won’t be worth more than a certain amount of money regardless of how much work is done.

When looking to modify your home, one of the things that people often find the most daunting is getting planning permission.
However, many houses have permitted development rights, which allow you to change your home and add a side extension without applying for planning permission.
The building and the proposed works will need to meet certain criteria, which includes rules about the type of material used, the size and height of the extension and how close it can come to the boundary of your property.
You may be wondering now...

It really depends.
There are clear rules to help you find out if your side extension qualifies for permitted development, and these limit the height and width as well as distance from the boundaries.
If you want to have something bigger then you can still make these plans, they’ll just be reviewed by the planning department of your local authority instead, and it will be up to their discretion to decide if you’re allowed to go ahead.
Although it might sound strange, it is technically possible to add a side extension to a terraced house.
If you live in a terraced house that already has a rear extension or an outrigger, then you can extend again to the side if you like. This is sometimes referred to as an infill extension.
If you own a semi-detached house, adding a side extension to the non-attached side is often the most logical place to put it: it reduces the impact the new build will have on your neighbours, while still adding the required space to your home.
However, if you’re thinking of adding more than one storey, the council will probably want to make sure you keep a clear distance from your neighbours so you don’t cause a ‘terracing effect” that changes the character of your street.
If you own a detached house you’ll probably have the most options when it comes to adding a side extension, as your house is surrounded by land that could be developed and the impact on the neighbours is minimised.
Side extensions can be a good choice, depending on the layout of your home, because you can make existing rooms larger and allow for a more open-plan design or additional room in your kitchen or dining room. If the purpose of your extension is to add an entirely separate room, then it could be added on the side or the rear of the property.
Adding any kind of extension to a listed building will be a challenge, but that doesn’t mean that the project is dead on arrival.
You’ll need to get listed building consent, and you’ll need to explain why adding the side extension is a good idea – does it preserve part of the original building?
Was there previously a similar structure, so by building your side extension are you actually being respectful to the previous design?
You’ll need to spend some time with your architect to make sure that you get all the details right, and be aware that you may have to make changes to meet the council’s rules.
Much like adding a side extension to a listed building, adding a side extension in a conservation area and getting planning permission for building in a conservation area is likely to be more challenging, but that doesn’t mean that it’s impossible.
You’ll need to work with the local authority, planning experts and conservation organisations to make sure that you create something that fits in with the character of the area.
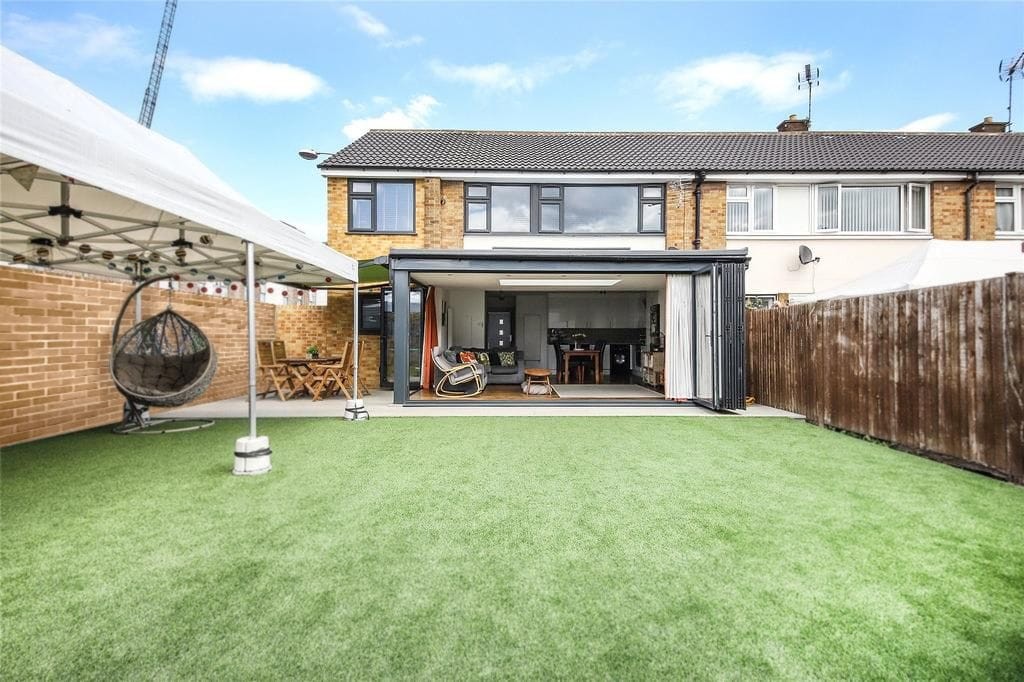
You don’t always need planning permission to build a side extension.
If you follow certain guidelines, you qualify for permitted development, which means that you can bypass the planning permission. Your side extension will not qualify for permitted development if:
If your proposed side extension doesn’t meet these rules, you will need to get in touch with your local authority and apply for planning permission. If you have any questions about permitted development or planning permission, speak with your architect or a planning consultant.

If you’re looking into putting a side extension onto your house, you may want to consider making it a large double-storey extension. This will cost more overall, but it will be cheaper per square metre and you’ll get more room.
While there are plenty of opportunities to create larger kitchens or additional bedrooms, you could also choose to make this into a separate and self-contained home that is attached to the existing building. You can then either hire this out to lodgers or have it for elderly relatives as a kind of “granny flat” so they’re close for emergencies but still have more independence.
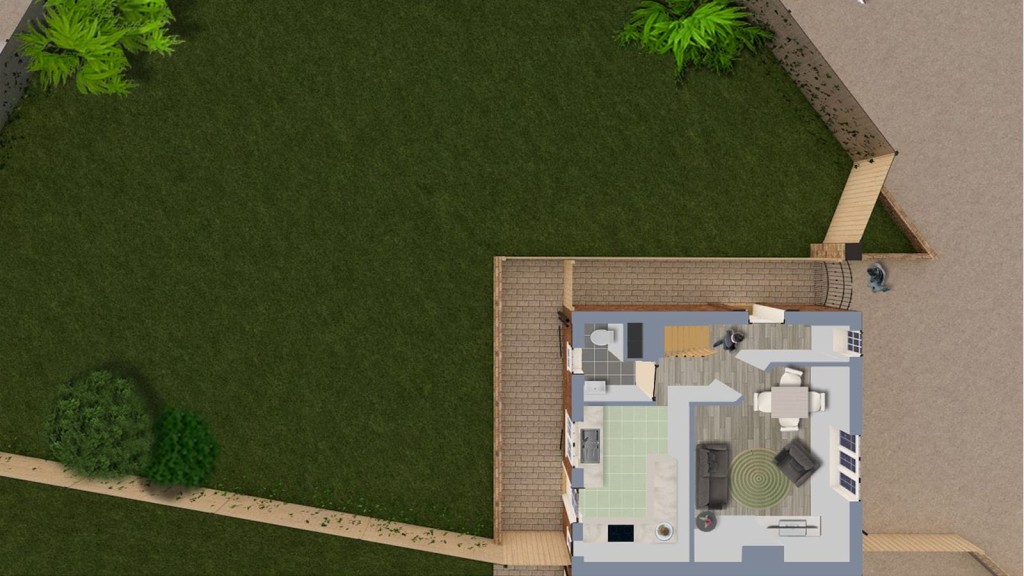
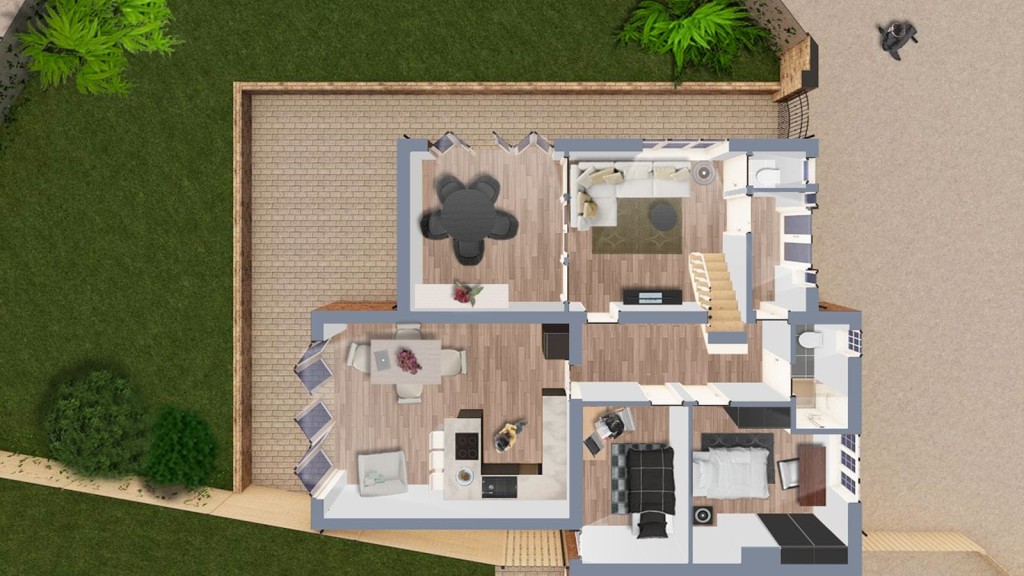
If you do end up creating an additional residence, you’ll need to make sure that there’s enough parking space for everyone and consider how you’re going to split up the garden.
You will need planning permission to do this and – if you are effectively creating a new home – the council are likely to be very strict about making sure you and your architect – have complied with all relevant local policies.
You might be able to!
There are a few things to take into consideration. If you’ve already got a garage and you want to add a double-storey side extension, you might run into problems because the foundations and walls won’t be strong enough to support any extra weight – let alone two more storeys.
If you don’t have a garage but you’re planning on building one and then adding the double-storey extension on top, you can make sure that the garage has proper supports in place.
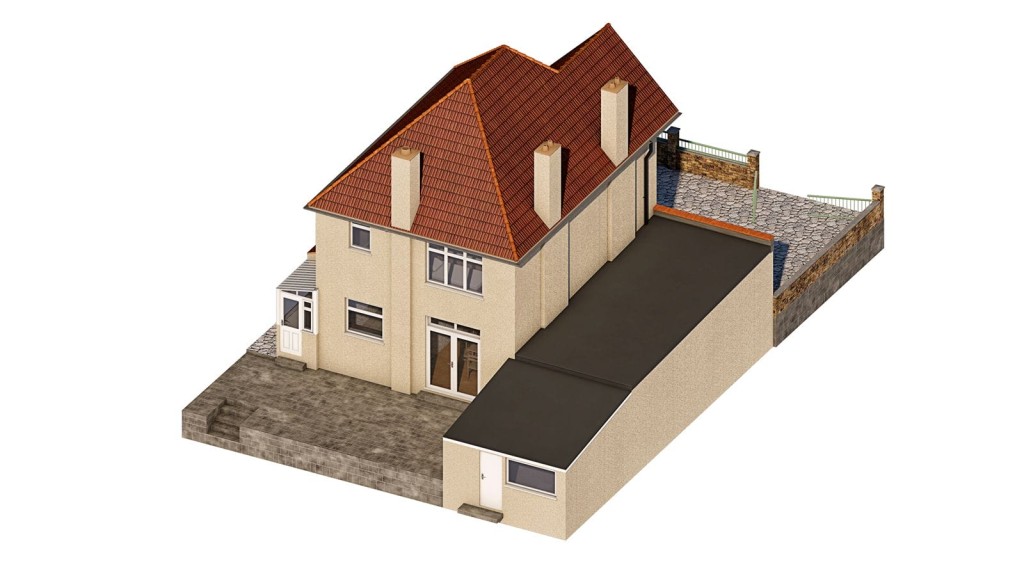
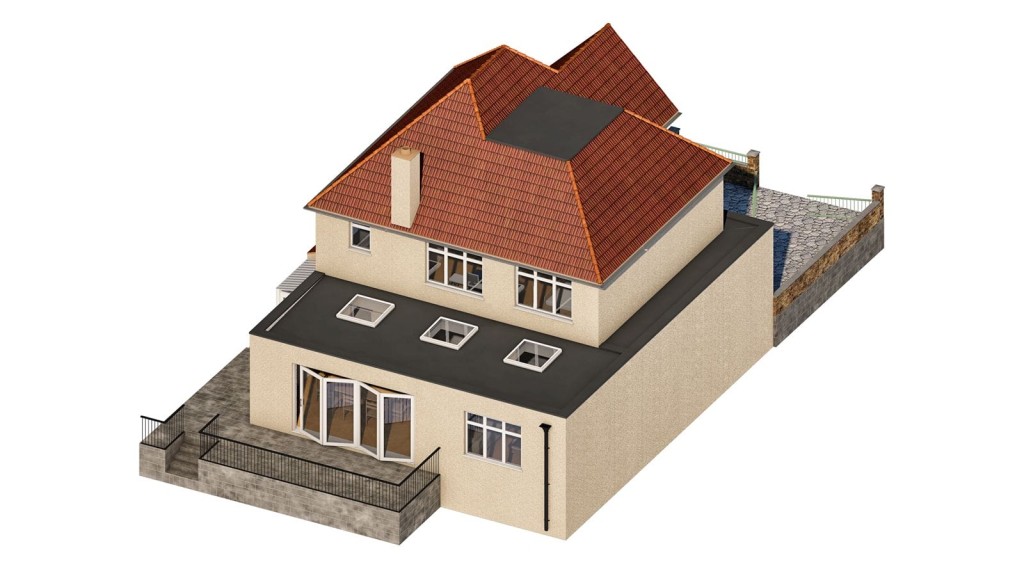
You’ll also need to consider how tall your house is. Generally, you can’t have an extension that comes higher than your existing roof, so you’ll need to have at least a three-floor house to accommodate something that’s a garage and then a double-storey extension on top.
Double-storey side extensions on top of garages will give you a lot of extra space and could even be converted into a granny flat or rooms for lodgers, so it is worth looking into – but be aware that this will be a lot of time, effort and money.
You will need building regulations approval to build a side extension – in fact, you’ll need building regulations approval for almost any extension.
It’s worth working with a planning consultant to get the right information and looking at your local authority website to see what their rules and restrictions are.
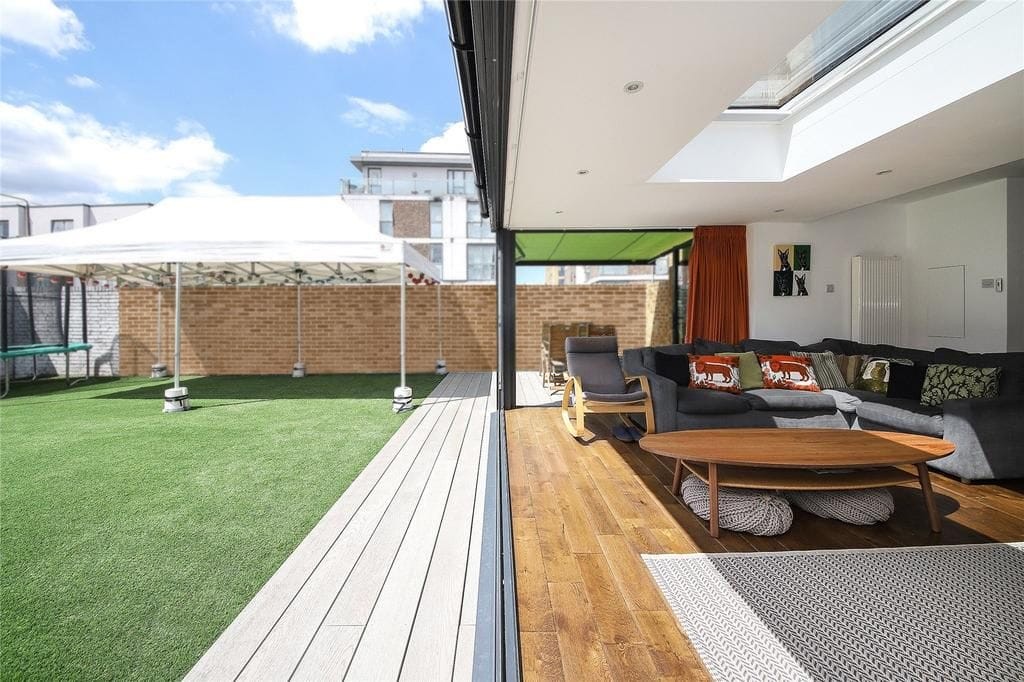
One of the most fun things about getting any house extension is thinking about how you’re going to lay it out, use it and enjoy it when the work is complete.
Would you like to knock down a wall and join the extension into an existing room, or would you prefer to have it by itself?
Do you have any pieces of furniture you’d like to move in there, or would you like to get something new?
How would you like to paint and decorate the space?
Having a more spacious kitchen is always nice.
You’ll have extra room for new features, and be able to turn it into a kitchen/dining area for quick or casual meals, and use the extra room to prepare more food for larger, family meals.
In fact, a large number of people who have side extensions use them for kitchens for this reason, and usually enjoy the additional room and options they gain.
Having a nice living room is a great way to make your home more pleasant.
You can use it for socialising and spending more time with your family and friends, and you can put a glass roof in to give you extra sunlight in the summer months… and to create the right atmosphere on a stormy night to watch a scary film.
Of course, not every room in your house will be used for socialising and amusement – sometimes, you just need somewhere to store your washing machine and maybe put in a second shower.
Utility rooms are great for odds and ends, and endlessly useful for anyone who likes to tinker with machinery or potter around the garden. If you think you might need extra pipes or electricity, speak with your architect so the right engineers and mechanics can be consulted.
There are two main options for exterior materials: either you can use something similar to the material that’s on your existing building, or you can find something new. If you go for the first option you’re more likely to qualify for permitted development, which means you won’t need to get planning permission.
Other people choose to look for different materials for a variety of reasons, including that they might be more environmentally friendly, longer-lasting, better at insulating or just more aesthetically appealing.
There are two options for roofs: flat or pitched.
Flat roofs lie evenly on top of the extension, and neither side is noticeably higher or lower. They’re cheaper and easier to put up, but they are sometimes less weather-resistant and – if not carefully built – don’t tend to last as long.
If you don’t want to get a flat roof, the other option is a pitched roof. This is slanted with the higher side being attached to the original building, which allows rain and snow to slide off far more easily.
Pitched roofs are more expensive but they are often more weatherproof and durable, and they’ll give you a little more room to either create an airy atmosphere in the extension or you can use the space as a mini attic.
Skylights are compatible with both flat and pitched roofs, and make the side extension brighter and take advantage of the natural light.
Now you have all the information, the next important questions to ask are:

Finding the right extension architect is so important. They need to bring all their expertise while still listening and respecting what you want, so you can work together and create the perfect extension.
When you’re trying to find an architect, look for positive reviews from previous clients and find portfolios of similar work to make sure that they’ve got the right experience. You can also speak with people who live near you to see if there are any good local firms – and you might be able to see some of their work for yourself!
Here are some things to consider when you’re hiring an architect:
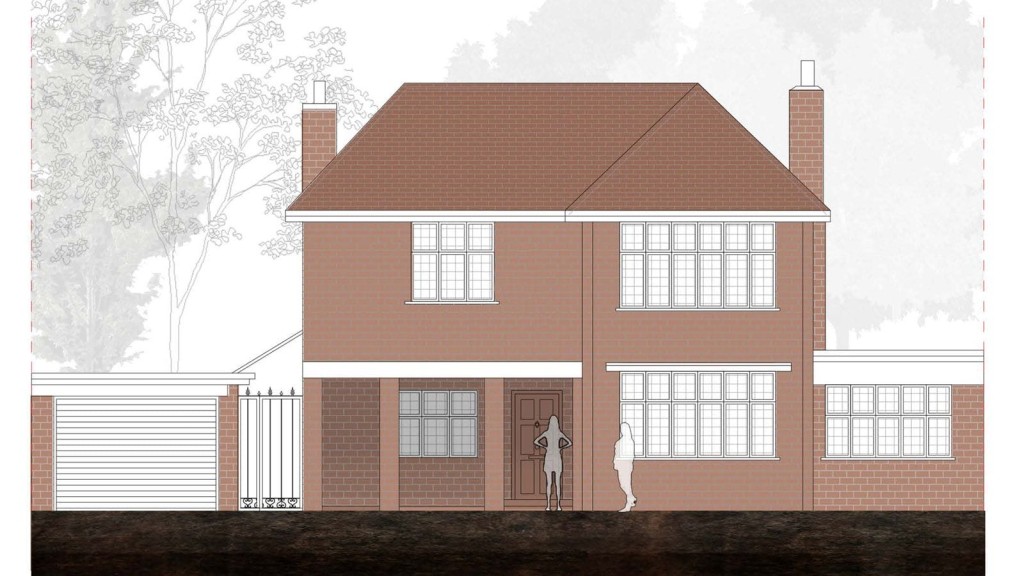
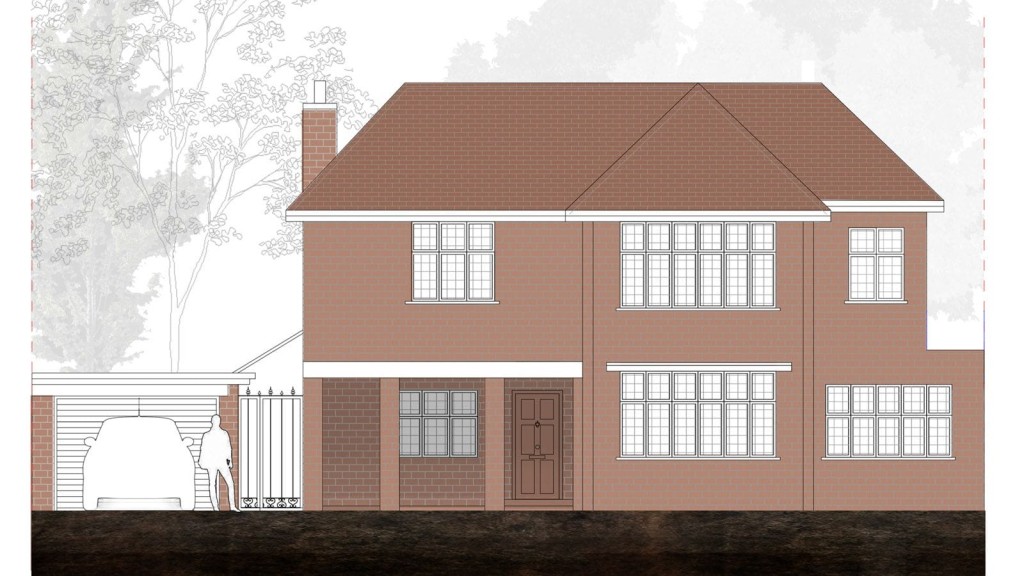
To find an architect, RIBA (the Royal Institute of British Architects) has a function on their website where you can search for chartered architects by name or location, complete with links to websites and contact details to get you connected to a qualified architect. Or you can try using search engines or local directories, or get recommendations from friends or family.
Getting a reliable builder for your side extension is just as important as finding the right architect. You’re about to give these people access to your home, and a lot of money.
They should be people you trust and respect because you’re going to be working closely together. As with architects, see if you can find builders who’ve been well reviewed by previous clients and have relevant experience from other projects.
To make sure you’re on the right track, take a look at: How to Hire Builders Like a Pro: 16 Key Questions to Ask
This will vary due to a number of reasons, including the footprint of the side extension and the types of material you use. However, on average you will spend about £1,500-£2,500 per square metre on construction costs.
You should also budget for at least £12,000 to cover architect and structural engineer fees for architectural and structural design services.
Double storey side extensions are more expensive than single-storey side extensions, but you will get additional space. Again, the price will vary but you will probably spend £1,750-£3,000 per square metre.
Plus, you will need to be ready to spend at least £15,000 in professional fees to cover design, getting planning permission and building regulations approval.
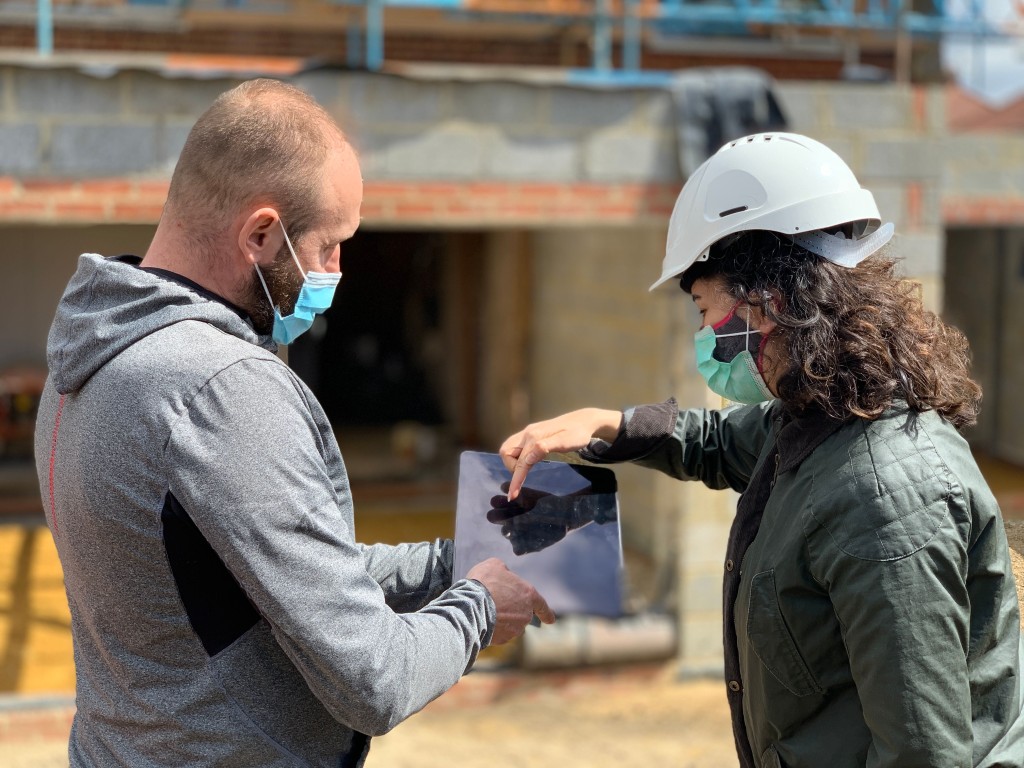
On average, between five to nine months. This includes time for the blueprints to be drawn up, time for everything to get the right permission and finally construction time.
There isn’t really a way to speed this up, so just be aware that you won’t be able to get everything perfect overnight: this is a big project, so be patient.
The next thing to do is to find out….
Urbanist Architecture is a London-based RIBA chartered architecture and planning practice with offices in Greenwich and Belgravia. With a dedicated focus in proven design and planning strategies, and expertise in residential extensions, conversions and new build homes, we help homeowners to create somewhere they enjoy living in.

Project Architect Sky Moore-Clube BA(Hons), MArch, AADip, ARB is a key member of our architectural team, with a passion for heritage homes and interior design, along with a strong instinct for ultra-creative extensions. She brings a fresh yet thorough approach to everything she designs.
We look forward to learning how we can help you. Simply fill in the form below and someone on our team will respond to you at the earliest opportunity.
The latest news, updates and expert views for ambitious, high-achieving and purpose-driven homeowners and property entrepreneurs.
The latest news, updates and expert views for ambitious, high-achieving and purpose-driven homeowners and property entrepreneurs.

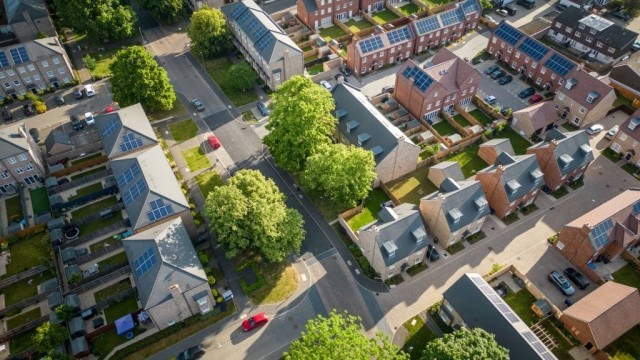
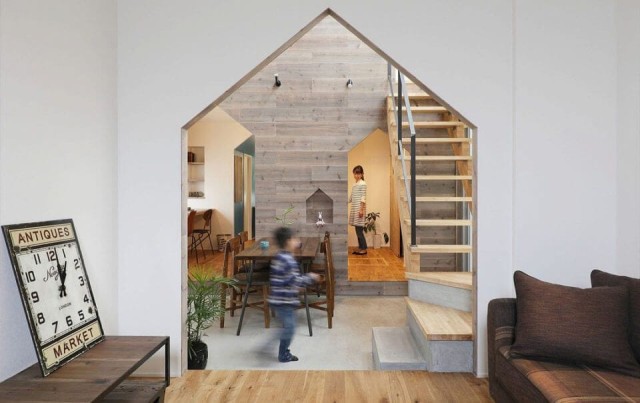

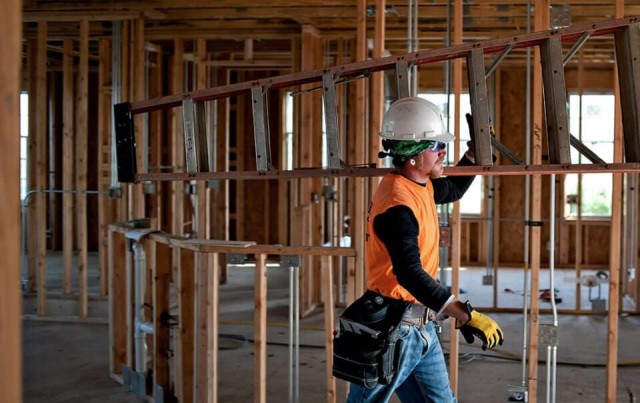
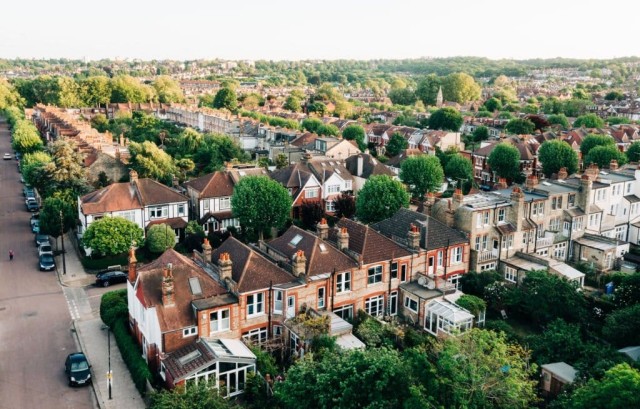



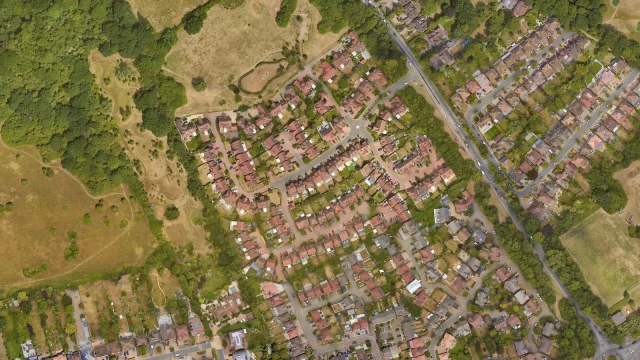
We specialise in crafting creative design and planning strategies to unlock the hidden potential of developments, secure planning permission and deliver imaginative projects on tricky sites
Write us a message