Read next
The latest news, updates and expert views for ambitious, high-achieving and purpose-driven homeowners and property entrepreneurs.

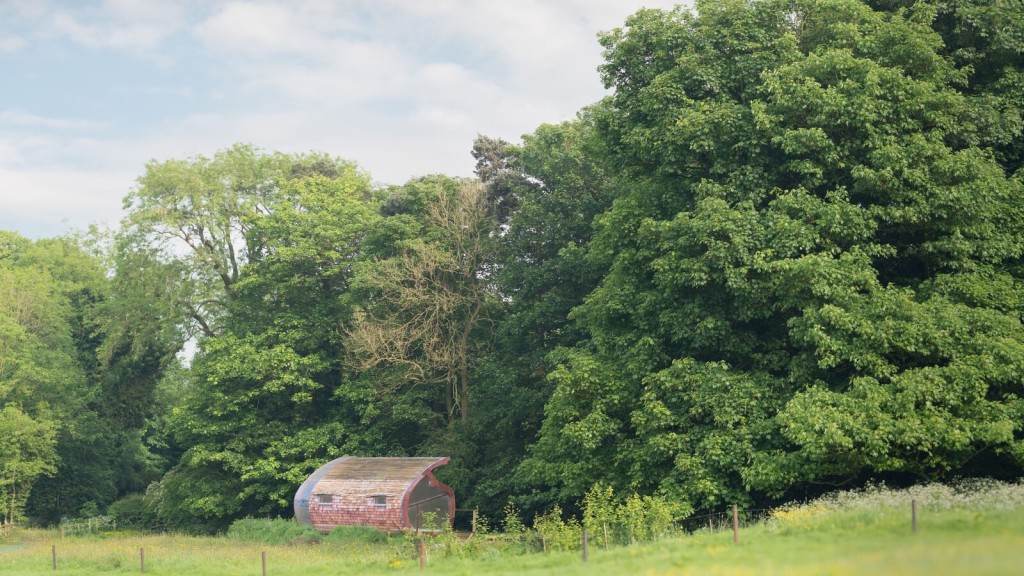
Tiny homes, huge impact.
Over the last few years, it’s fair to say that tiny homes have exploded in popularity. Whether as a cosy weekend away or a full-time residence, tiny homes are capturing imaginations and changing the way we think about space.
But are tiny homes just an Instagrammable novelty or can they be a genuinely worthwhile investment?
To help answer this question (and many more), we’re joined by Peter Markos, founder of Markos Design Workshop.
Peter is an architect with a carpentry background who specialises in delivering sustainable rural home designs throughout the UK. As well as designing standard-sized sustainable homes, Peter also knows a thing or two about tiny homes and is the brains behind the tiny-but-mighty Monocoque cabin you’ll see pictured throughout this article.
With Peter’s wealth of experience, we’ll delve into the essentials of designing a tiny home, uncovering tips for successful construction and insights into the expenses required to bring one to life.
Let’s get started: A deep-dive into building tiny houses in the countryside.

There isn’t one simple answer.
Tiny homes challenge the assumption that ‘bigger is better’ by focusing on just enough space to live comfortably, which can be more affordable. Especially for younger generations, tiny homes offer a way to live without taking on large mortgages or high rent—important when rent can consume 30% or more of a family's income.
For landowners and particularly for farmers, tiny holiday homes also provide an alternative income stream. With increasing regulatory pressures and environmental changes impacting farming, many farms are seeking ways to diversify, and tiny homes fit into that strategy.
Moreover, a tiny home offers so many potential benefits. I have one myself, and whilst its primary purpose is as a holiday home that's rented out - it also acts as a weekend break for myself and my girlfriend. In years to come it can be a great place to take my kids - who knows? But that's what makes it so exciting, and so popular.
I would say it's not as easy as it looks. A lot of people falsely assume that because tiny homes are small they are easy to do and that you don’t need to worry about project planning or things running over in cost.
This is not the case.
We have all watched Grand Designs where the costs to build a house overrun and the timeline gets ever delayed - this can happen with tiny homes.
I was speaking to one lady some months ago and it took them six years to build their tiny home. Issues were caused by both the COVID lockdowns and the Russian war, as many materials were historically sourced from Russia.
Additionally, unlike traditional homes where building methods and materials are well understood, tiny homes are a newer concept in the UK. This can create extra hurdles with contractors and building regulations, as there’s often less familiarity with these structures.
This is why it’s important to get a good team of consultants and contractors together who know what they are doing.
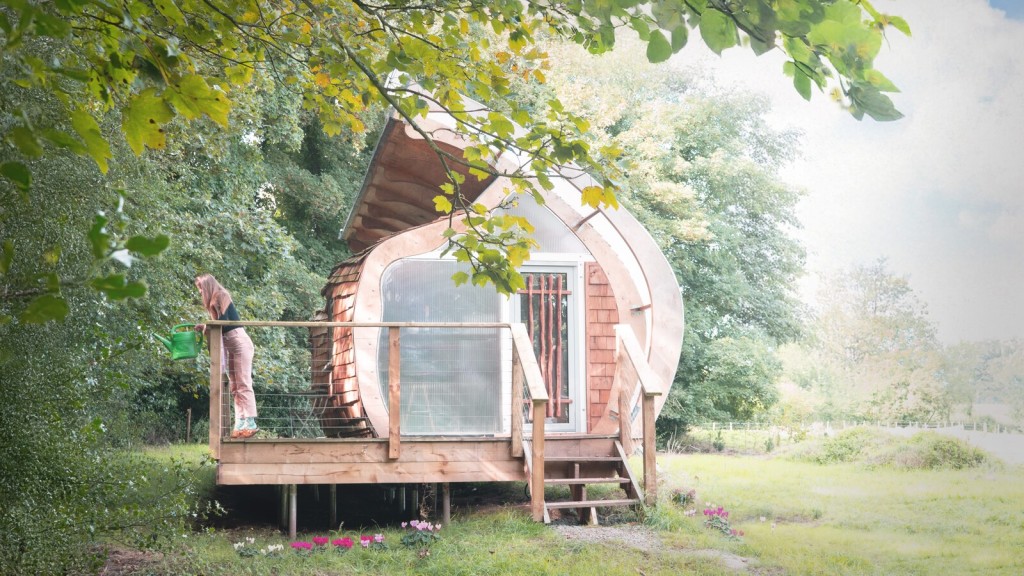
Tiny homes work best when they have a bit of “roughness” or character in the finish - that's a part of how it has been designed. This helps them age gracefully and feel lived-in.
I recently spoke to a contractor who mentioned that some tiny homes have very short lifespans—around five years—because their interiors are so pristine that any wear stands out. I thought this was extraordinary. Instead, designing for flexibility and allowing for a bit of wear can make the space feel more robust and personal, similar to the charm of a narrowboat.
The space needs to be easily adaptable - paintable, altered and added to as the needs of the client/future owner may change over time.
There are several approaches to this. Natural materials, neutral colours, and low profiles help these structures integrate with their surroundings, while modern touches in form and layout add a contemporary feel.
Details that reflect the local landscape, like timber cladding or stone, can also make the tiny home feel like part of the land.
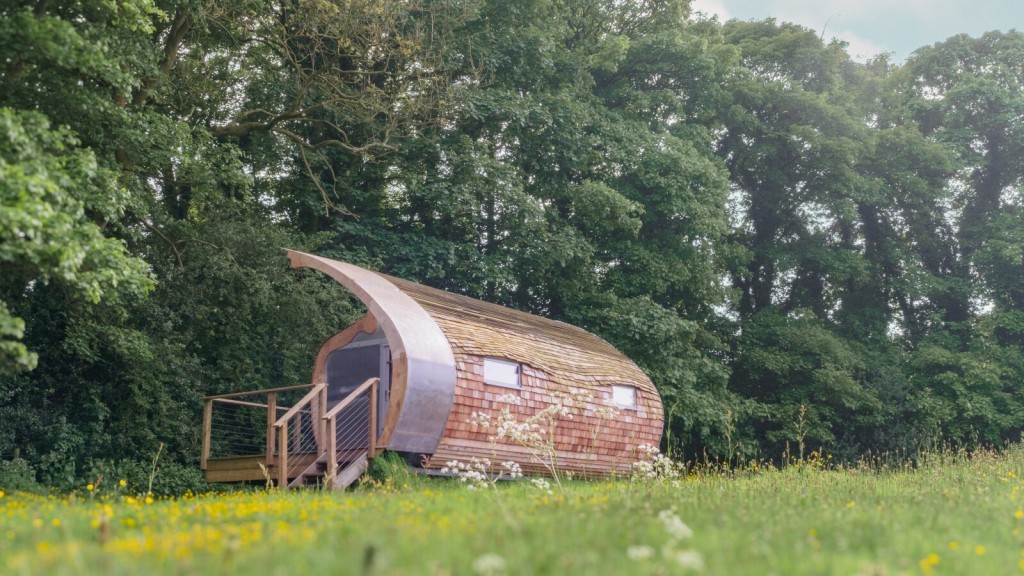
The cost of a tiny home can vary a lot. A good one-room design might start around £47,000, but depending on the level of customisation and quality, costs can climb significantly. Some high-end tiny homes are priced as high as £350,000. Luxury tiny homes are becoming more popular so I see this ever increasing.
Proper planning is the best way to save money. Working closely with a skilled architect and engineer at the design stage allows you to avoid costly mistakes later on. For instance, changing cladding after installation could cost £8,000–£10,000. Careful selection of materials upfront avoids these unnecessary expenses.
Modular construction is another effective way to save. It’s faster than traditional timber framing, which is helpful if you’re financing the build or need a quick setup.
Modular also offers more consistent quality since much of the work is done off-site - therefore you are unlikely to require unnecessary repair work in later years. Another advantage of modular is it’s often made in a factory - therefore, you do not become beholden to bad weather during construction.
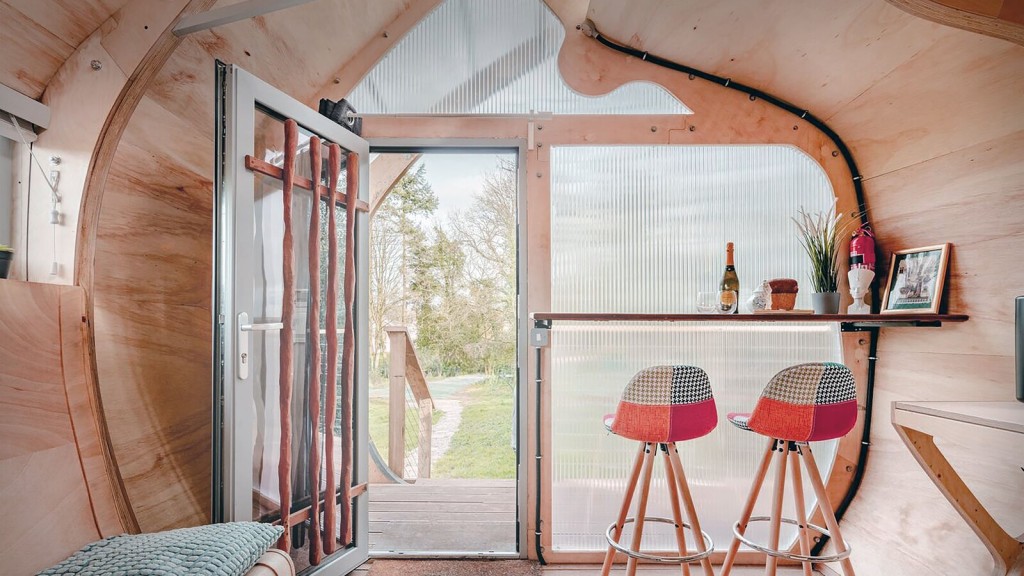
Getting an environmental and lighting analysis done early in the design process is crucial. This allows you to strategically place windows or skylights, ensuring they’re effective in bringing in natural light without compromising warmth. Tools like computational modelling can help fine-tune light and temperature control.
Using high-quality materials is key. To give an example - while hardwoods might cost more initially, they’re far more durable than softwoods, which require regular maintenance. Over the long term, the investment in quality materials pays off, as they protect the structure and reduce maintenance costs.
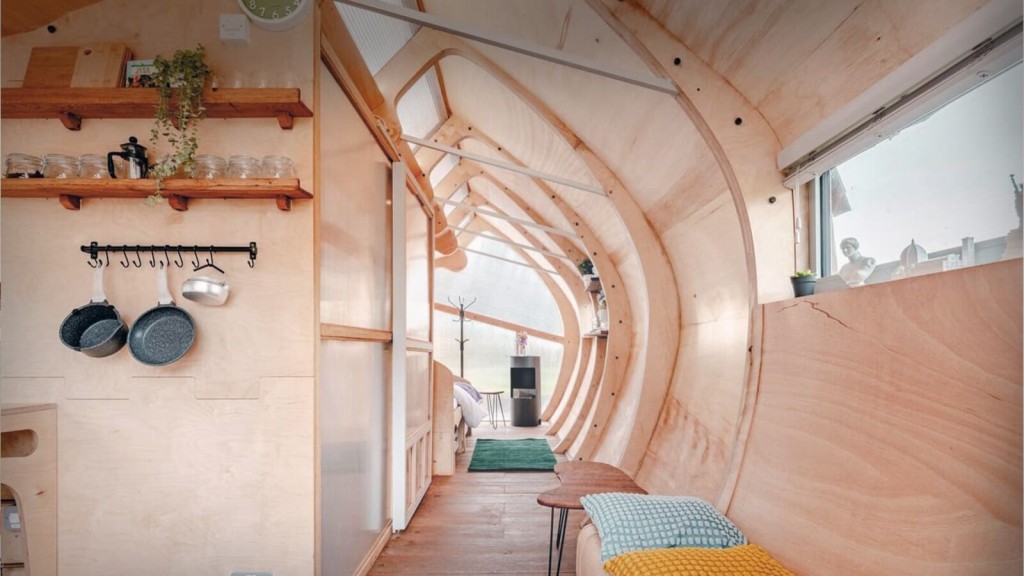
A completely off-grid tiny home in the countryside aligns well with sustainability goals and appeals to many tiny home enthusiasts seeking self-sufficiency.
Another principle is to build only the space that’s genuinely needed. This approach reduces the materials used and energy costs, ultimately lessening the environmental footprint.
Planning in the Green Belt is tough, but there are a few avenues worth exploring. One approach is to apply under ‘very special circumstances', which can include self-build or custom-built housing, particularly as councils face pressure to meet housing targets.
Another option is to focus on visual or environmental improvements. Many Green Belt sites are derelict or underutilised. If you can demonstrate that your project will enhance the site’s appearance or ecological footprint, it strengthens your case. For more information, see our article on Green Belt planning permission for holiday homes.
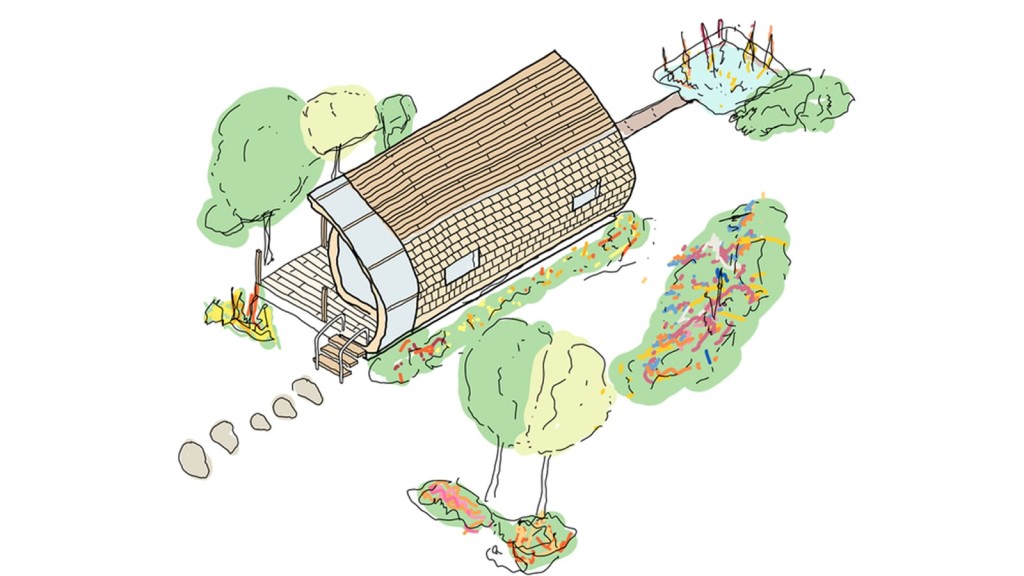
A clear brief is essential. Knowing the home’s purpose—whether it’s a home office, rental, or weekend retreat—guides both budget and design choices, avoiding unnecessary expenses.
That said, tiny homes can be versatile, and it’s okay for the use to evolve over time. I’ve had clients repurpose their tiny homes from a bar or office to a rental space with a few small adjustments - so it’s okay for the use to change.
One important point to consider is the need for careful checks before buying land for a tiny home, especially in protected areas like Green Belts.
A recent case with a client highlighted this well—they bought a plot in a Green Belt area thinking it would be fine for building, only to later find that getting planning approval was highly unlikely. Not all land can be developed as easily as it may seem.
To avoid issues like this, it’s best to do thorough due diligence before buying. Ideally, try to secure land ‘subject to planning approval’ or make sure you have a clear understanding of its development potential.
Consulting a planning consultant or an architect can help clarify what might be possible. You might also want to consider a pre-application with the local council, where a planning officer gives informal feedback on your plans. While not binding, it can be a helpful way to flag any major hurdles early on.
What a fabulous exploration of the world of tiny homes and the many benefits they offer. From sustainable tiny house living in the countryside to how to save money in the design and build phase, we really covered it all. A big thank you to Peter for sharing his brilliant insights.
Whether you're dreaming of downsizing and living in a tiny home full-time, considering a sustainable retreat within the London's Green Belt, other Green Belt regions across the UK, or on greenfield lands, or simply looking at tiny homes as a smart investment to generate extra income, it's clear that tiny homes are here to stay.
If you’d like to learn more about tiny homes or sustainable homes more broadly, don’t hesitate to reach out to Peter and the Markos Design Workshop team.

Urbanist Architecture’s founder and managing director, Ufuk Bahar BA(Hons), MA, takes personal charge of our larger projects, focusing particularly on Green Belt developments, new-build flats and housing, and high-end full refurbishments.
We look forward to learning how we can help you. Simply fill in the form below and someone on our team will respond to you at the earliest opportunity.
The latest news, updates and expert views for ambitious, high-achieving and purpose-driven homeowners and property entrepreneurs.
The latest news, updates and expert views for ambitious, high-achieving and purpose-driven homeowners and property entrepreneurs.
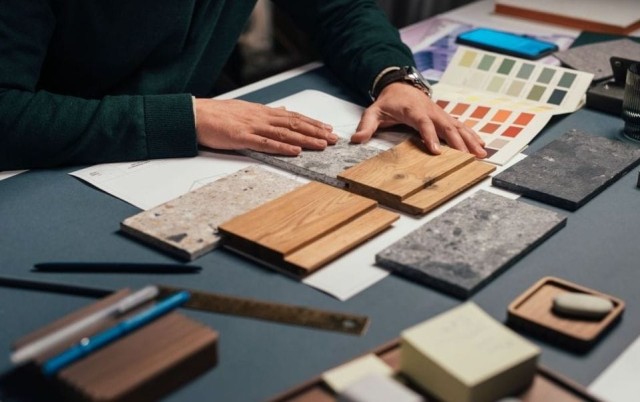
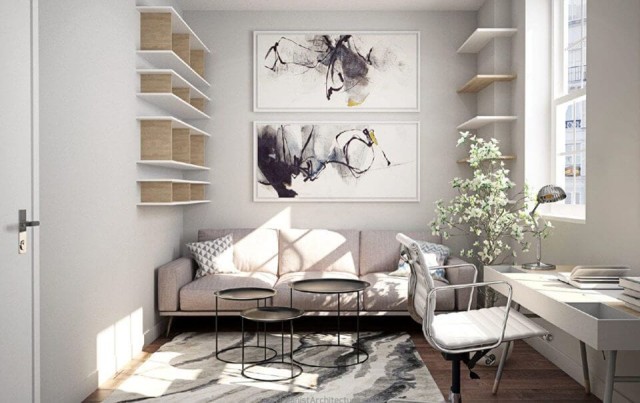
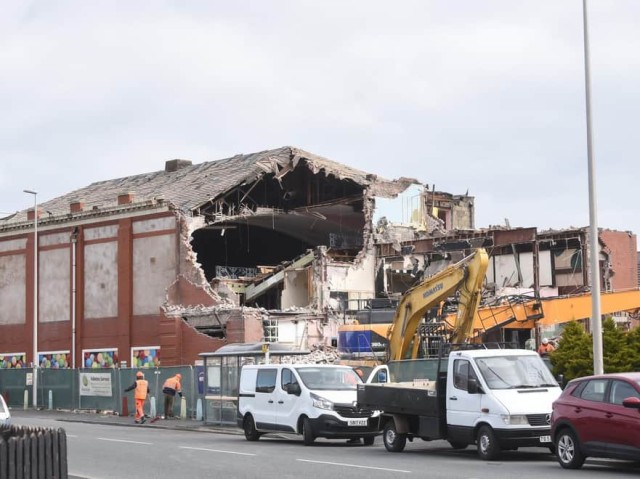
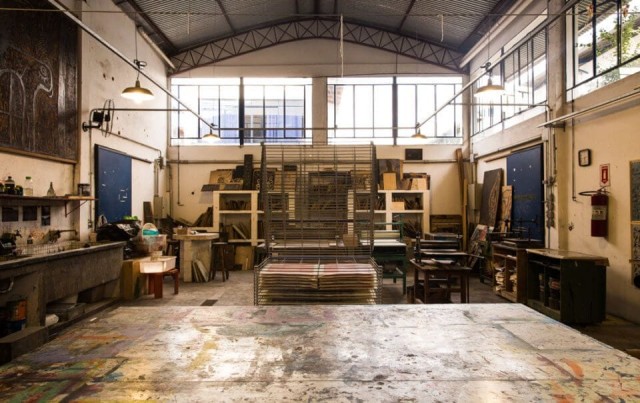
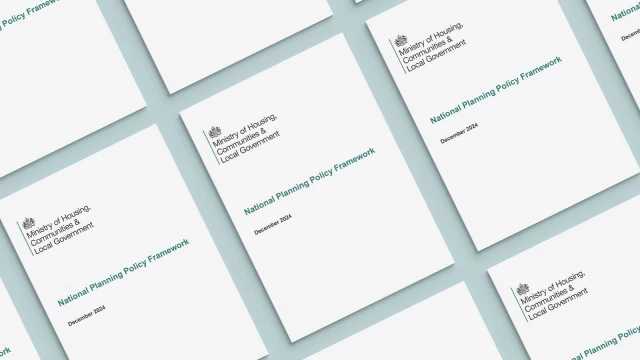

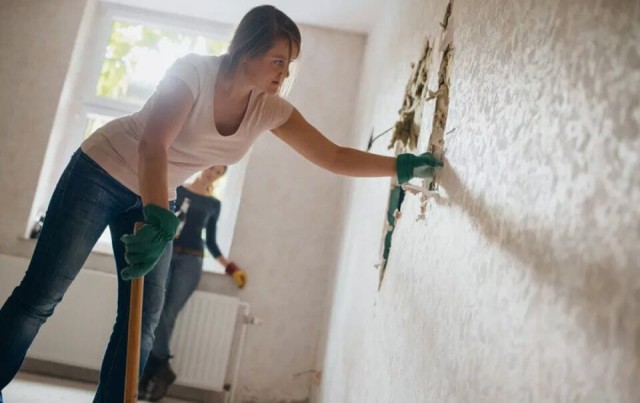
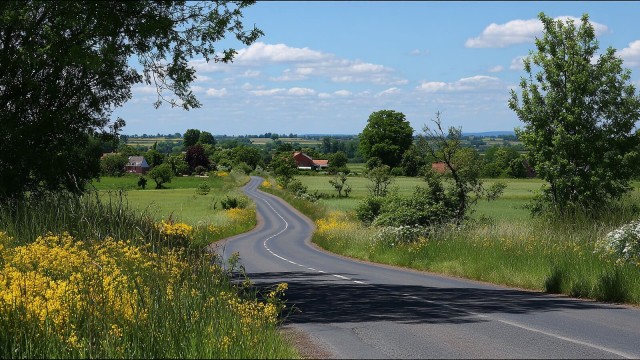

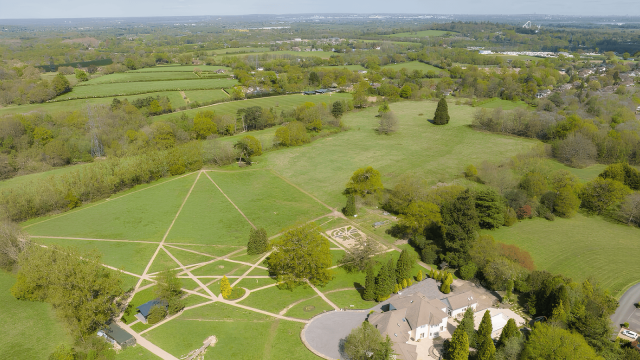
We specialise in crafting creative design and planning strategies to unlock the hidden potential of developments, secure planning permission and deliver imaginative projects on tricky sites
Write us a message