Read next
The latest news, updates and expert views for ambitious, high-achieving and purpose-driven homeowners and property entrepreneurs.

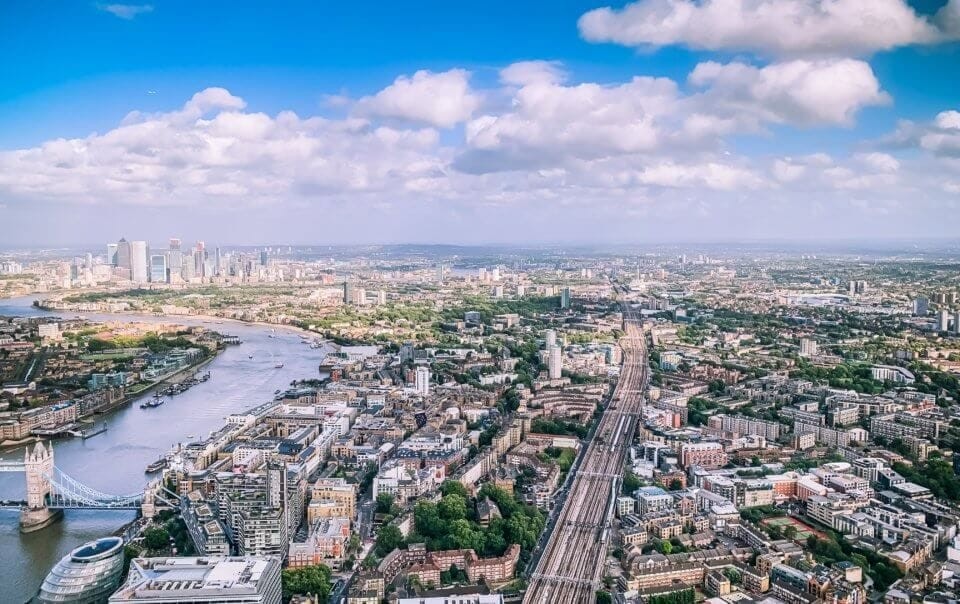
The government is in the middle of making major changes to planning rules in England. Some of the changes have come as big surprises. But the new permitted development rights to extend upwards, also known as rooftop developments or roof space developments, had been talked about for a long time.
Indeed, the original version of this blog post was written during the late 2018 consultation proposing these changes – and that followed a 2016 consultation in London.
Now, at last, homeowners, developers and landlords can build upward extensions and add two storeys for housing to their buildings without needing a planning permission. This is generally referred as upwards extension permitted development rights.
The logic is this: there is a severe housing shortage and politicians are not eager to “concrete over” green space, either on the edge of cities, in the countryside or urban gardens. So if you can’t build out, why not up?
Many of our buildings are fairly low rise and a modest rise in height won’t dramatically change the character of our towns and cities. That’s the theory, anyway. But how do we extend upwards and use this new opportunity to create better – rather than just stretched upwards – buildings?
Rather than one sweeping new permitted development right to building upwards, there are six created by The Town and Country Planning (General Permitted Development) (England) (Amendment) (No. 2) Order 2020.
The new permitted development rights for upward extensions mean that the following types of building can add a maximum of two storeys to create housing space without planning permission:
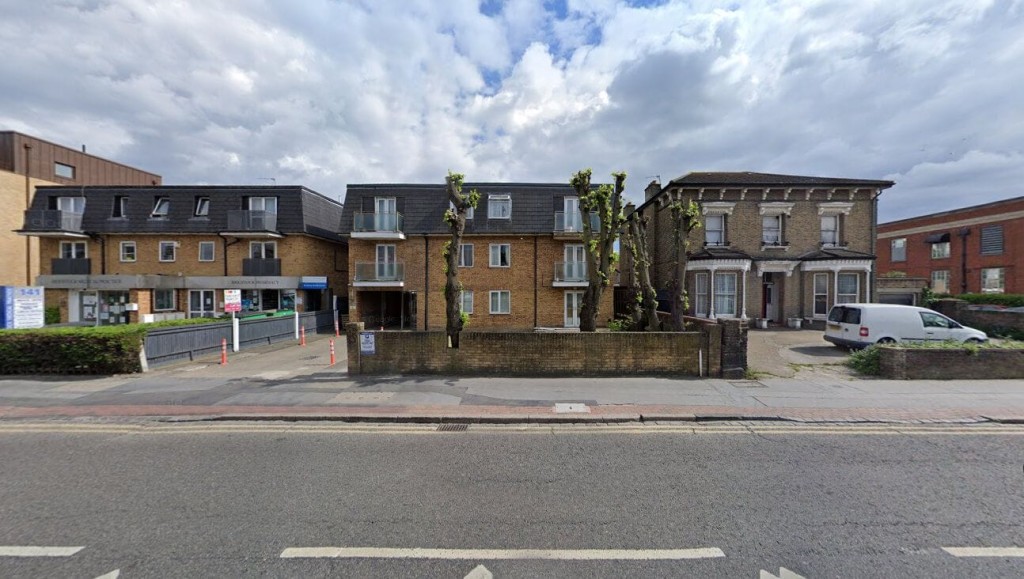
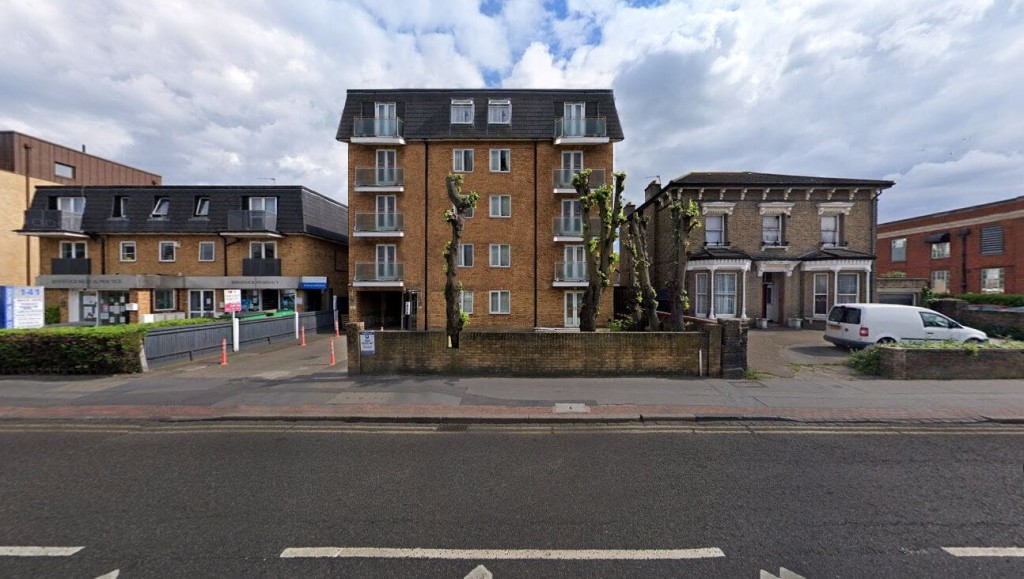
Because we know that in practical terms, most people will be interested in the rules for the kind of building they own, we have created specific posts about extending upwards and adding two floors to:
In each of these, we will explain the possibilities, the restrictions and what you need to focus on to get prior approval to build upward extensions and create new storeys.
Here, meanwhile, we’ll explain the basics of permitted developments rights that allows existing buildings to be extended upwards. We'll discuss why building upwards and constructing rooftop developments can be a good idea as well as exploring what you need to do to make sure that your vertically extended building is going to a place that your family, your new tenants or the new owners can enjoy and be proud of.
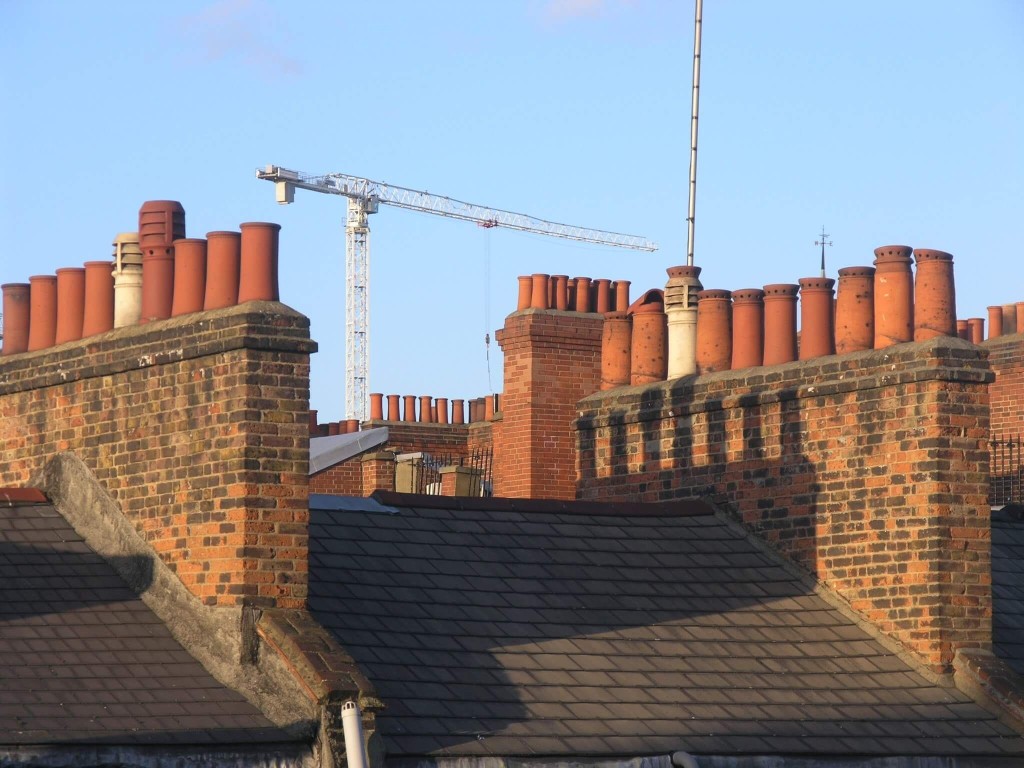
Creating new homes through the construction of additional storeys on existing buildings will help homeowners, developers, and landlords maximise the space they own.
The potential of roof space developments could also reduce the number of rear and side extensions and help protect much-needed gardens and green spaces in the city. (Pollution is also a major issue when it comes to losing garden spaces and greenery.)
While building outwards often involves a trade-off – is a new kitchen of greater value to you than a third of your garden? – extending upwards takes us into space that isn’t currently used at all. As long, that is, as you aren’t depriving your neighbours of light, which is one of the main issues with building upwards.
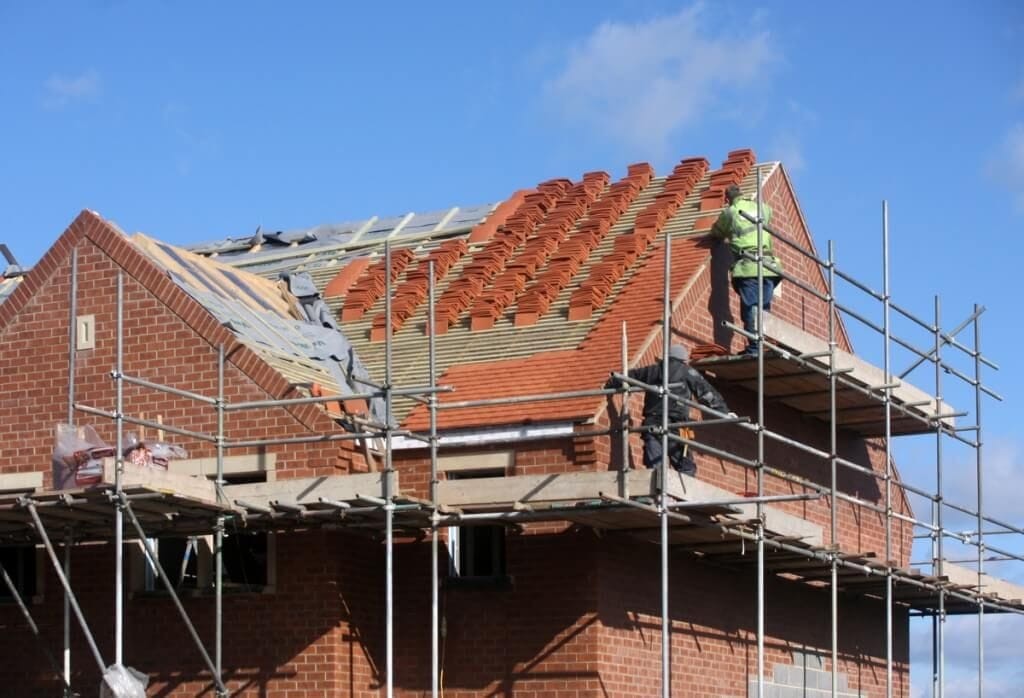
There are many examples of both good and bad design. Good designs will be aesthetically pleasing, clean and fit in with the existing house. Bad designs can look ugly and have a negative impact on the street.
Upward extensions should be well designed, both structurally and visibly. Rooftop developments should be site-specific, reflecting the character of the area and the design of the host building.
Yes, you can now build upwards using permitted development, but the council are allowed to consider the appearance of the building when deciding whether to give you prior approval for your development. And, when looking at the long-term value of your property, good design always pays off in the end.
And internal design matters. There is no point in going through the cost of building upwards if you don’t have a clear idea of what you want to do with the new space.
Architects and interior designers will help you make those ideas reality. They will help you create apartments people will want to live in or new floors that enhance and improve your home rather than merely adding square metres.
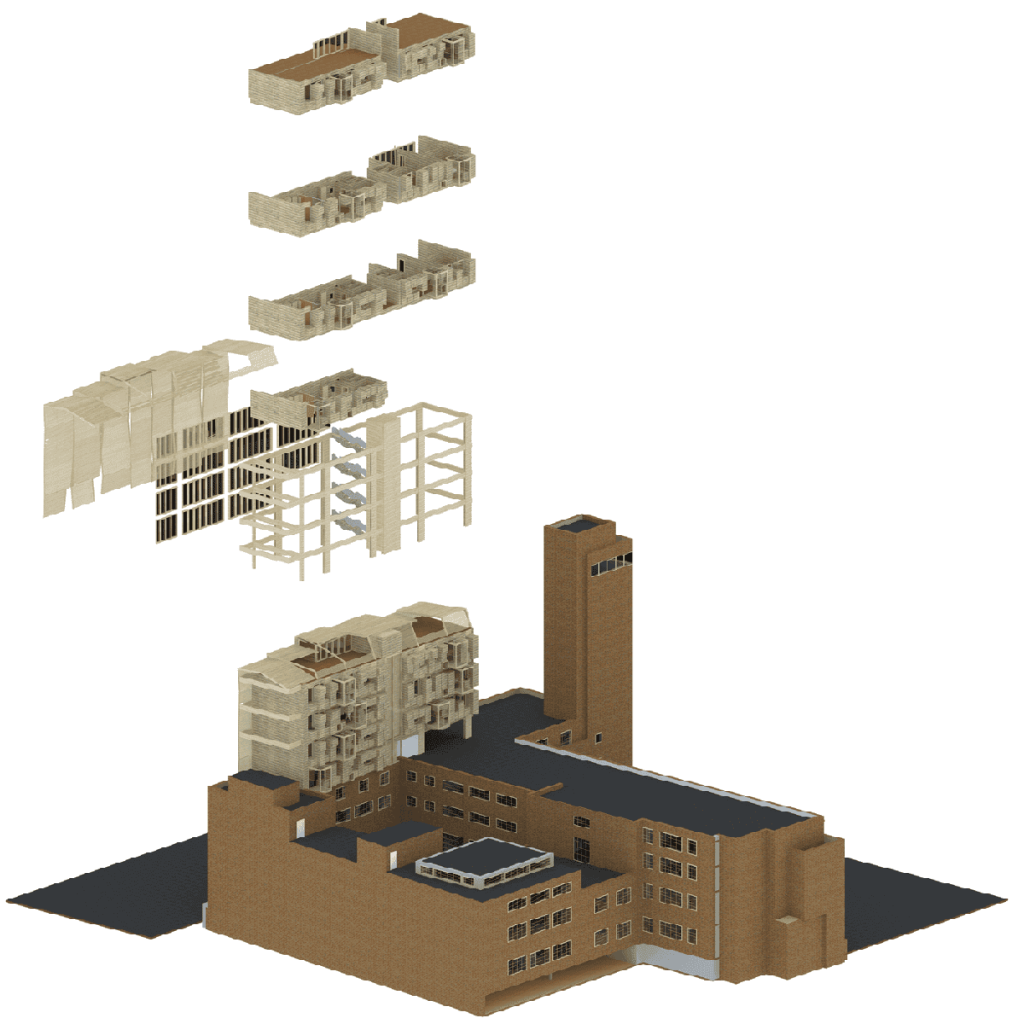
It’s also important to think creatively. To illustrate our point further, we would like to highlight a design proposed by Urbanist Architecture for a competition centred around the concept of “building up.”
We began with the notion of a living organism.
Think of a vine in your garden.
Every summer, you can watch this plant wind through your property, using the surrounding space as its structural support. A wall here. A washing line there. It doesn’t matter what the object is. As long as it’s structurally sound, the vine will use the object as a leaning post.
Using this basic principle, we designed a residential building that can grow organically on top of existing units. We proposed a box that could be arranged and rearranged in (seemingly) infinite ways. Using the existing walls and columns, the building can grow upward, providing much-needed housing for the residents of London.
As the building changes, so too does the interior. The facade morphs, extends and, in the process, tells a story about each unit.
We also considered the environmental impact of our plant-like design, adding a rain screen on the north-west wall that would provide moisture and sunlight for oxygen-producing vegetation. On the south-east wall, we put floating conservatories to receive much of the morning sun. With infinite flexibility and an environmentally-conscious concept, we designed a sustainable building that could be used for years to come.
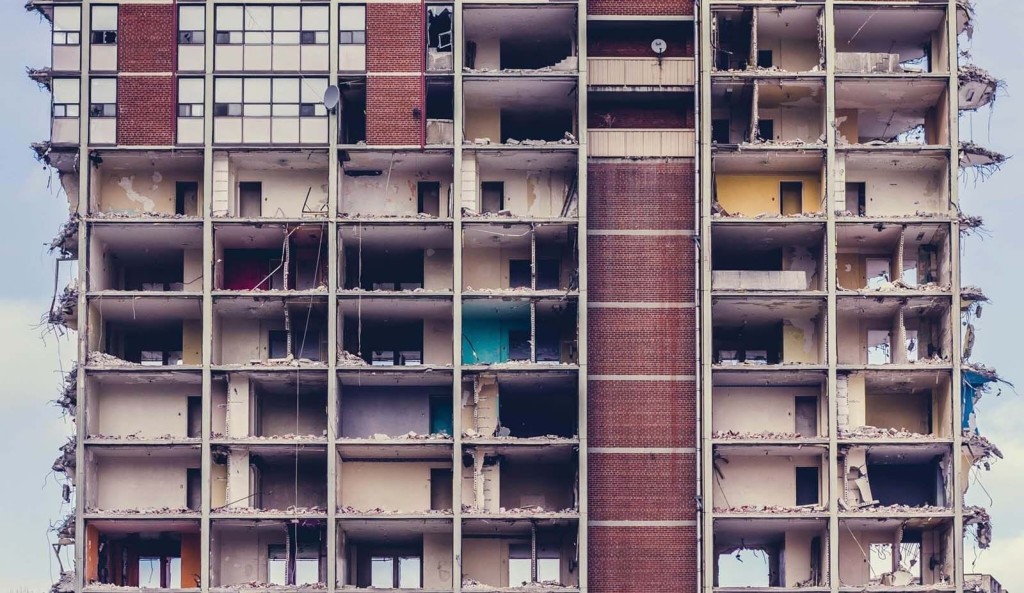
Not all buildings are designed with such care and attention. Those that fail to meet certain requirements must suffer the consequences.
Many poorly designed additional floors receive enforcement action, served as a notice from the local planning authority. These are legal documents that require specific action to rectify a breach of planning control. This might involve the removal of works that have been undertaken without the correct planning permission or have failed to meet the design conditions.
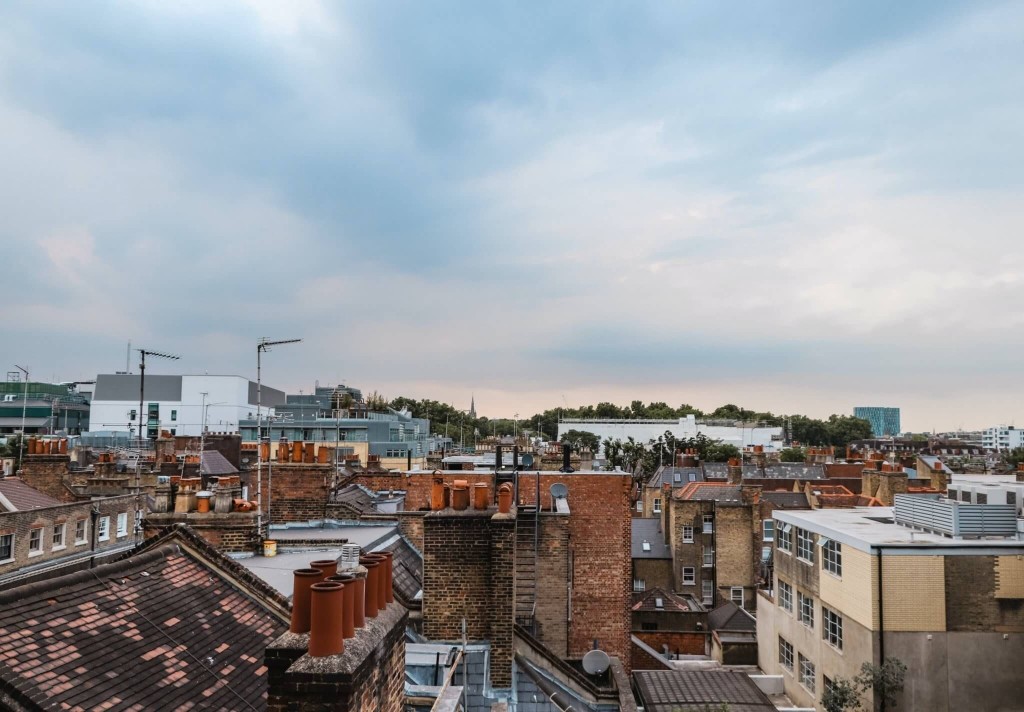
It is important not to regard permitted development as meaning “build whatever you want”. As councils lose power to restrict what can be built in the first place, they will focus more on whether what is being built complies with design rules and to building control regulations.
And if you live in one of the protected areas where the new permitted development rights to extend upwards don’t apply – for example, a conservation area – meaning you will still need planning permission to extend upwards and pay special attention to the right kind of good design that these places require.
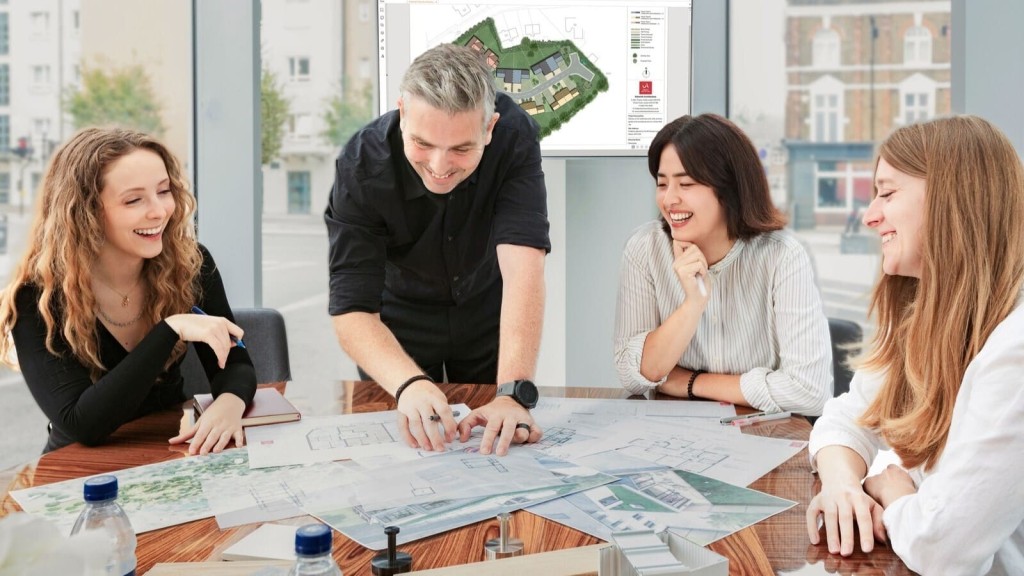
A great residential architect will help you understand the potential of your property and the best way to achieve success. A great architect is also an innovator, always aiming for the most sustainable and forward-thinking design for any given project.
They will be able to advise you, for instance, whether applying for planning permission for four storeys would provide a much better return on investment than using permitted development to build two.
They will also be able to think about how to keep your new storeys light and strong to make sure that you don’t end up spending heavily on reinforcing the rest of the house so it can support the added weight.
Without a high-quality architect and structural engineer working together, there is the potential for a financially disastrous money pit. A bad rear extension can simply be demolished, but adding new floors will permanently affect your whole building. There are great opportunities with these new regulations, but this isn’t something you should undertake lightly.
And so sometimes, your architect will advise you that building up isn’t the best way to achieve your goals, that there are less expensive and more effective ways of getting the most out of your property.
Keep in mind, professionals do this day in and day out. They will aid you through the process and ensure your project is feasible at every stage.
All in all, building additional storeys on existing buildings have the potential to free up much-needed space for London householders and allow London to begin meeting the need for additional homes during the housing crisis.
By building up, we can also retain key green areas and much-needed trees. Now, as architects, planners, homeowners, landlords, developers and citizens, we have to think about how we should be redesigning and evolving our homes in the face of a never-ending housing crisis.
Onwards and upwards, quite literally.
To find out more about upward extensions, read the following specific articles about extending upwards and adding two floors to:

Nicole I. Guler BA(Hons), MSc, MRTPI is a chartered town planner and director who leads our planning team. She specialises in complex projects — from listed buildings to urban sites and Green Belt plots — and has a strong track record of success at planning appeals.
We look forward to learning how we can help you. Simply fill in the form below and someone on our team will respond to you at the earliest opportunity.
The latest news, updates and expert views for ambitious, high-achieving and purpose-driven homeowners and property entrepreneurs.
The latest news, updates and expert views for ambitious, high-achieving and purpose-driven homeowners and property entrepreneurs.
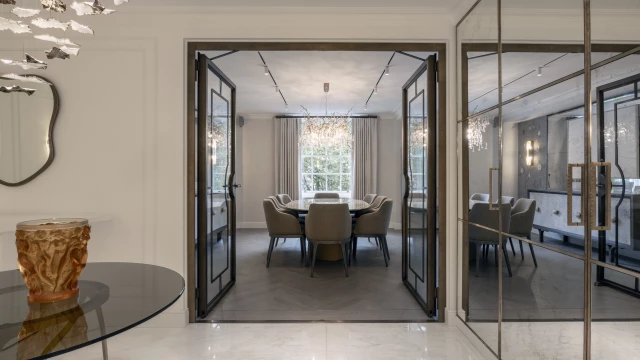

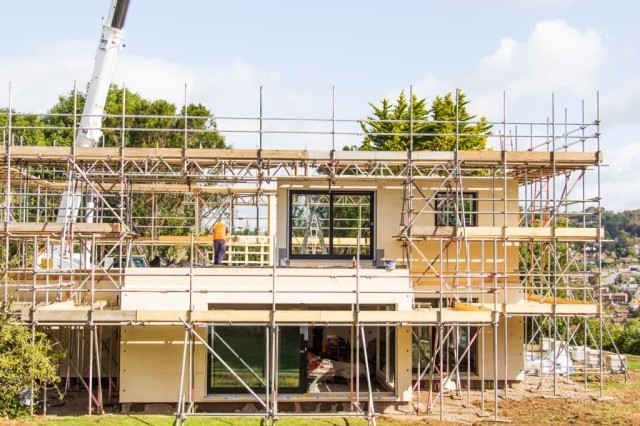
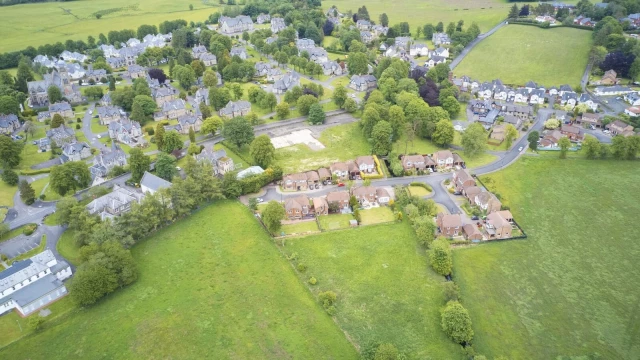
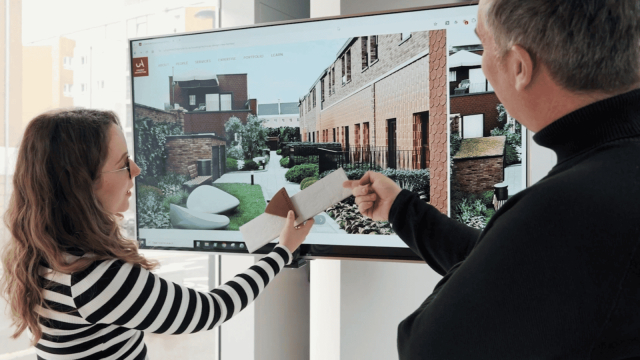

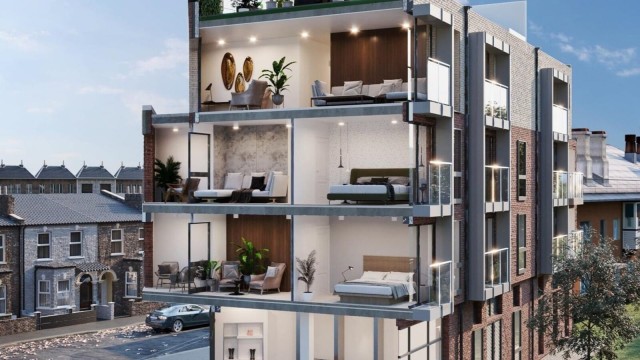
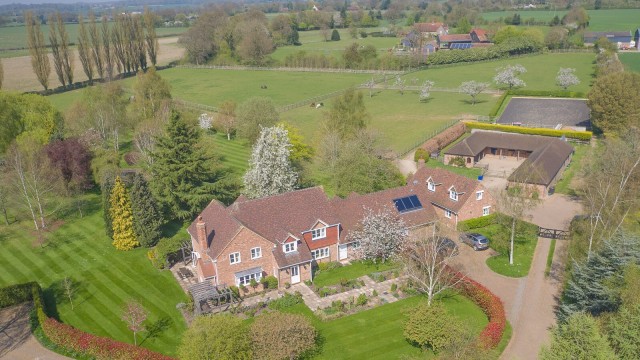
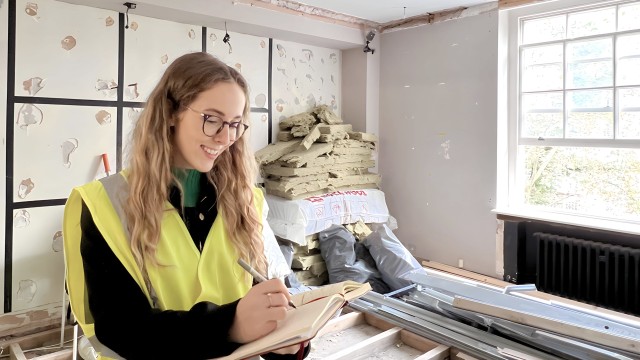

We specialise in crafting creative design and planning strategies to unlock the hidden potential of developments, secure planning permission and deliver imaginative projects on tricky sites
Write us a message