Read next
The latest news, updates and expert views for ambitious, high-achieving and purpose-driven homeowners and property entrepreneurs.

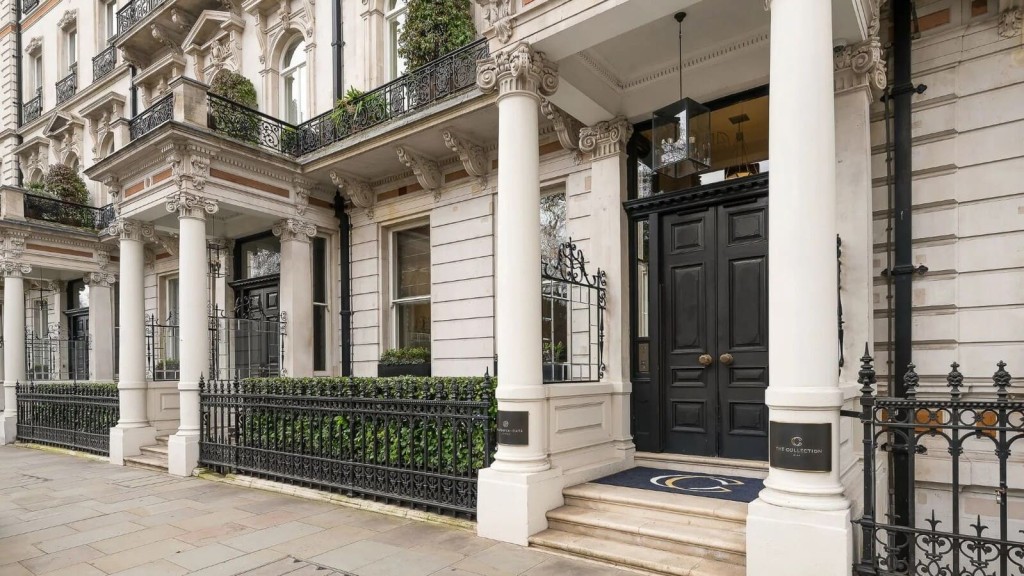
Listed buildings are more complex than most ordinary properties on the market.
Whilst these historic property treasures are often visually striking and historically significant, the reality is that listed buildings aren't always straightforward to maintain and can transform into costly money pits if you don't complete your due diligence before making your purchase.
In this comprehensive listed building buying guide, we detail the 29 essential questions you need to ask before purchasing a listed building, whether it's a standalone property or a flat within a listed block.
Our historic property buying checklist ensures you'll know precisely how to approach these distinctive properties with a critical lens, ensuring your purchase is well informed rather than a recipe for financial ruin.
Let’s jump in.

Not all listed buildings are created equal – some are rarer than others, and this rarity is reflected in the grade of the building. As expected, this grading impacts the level of scrutiny applied to proposed changes and the availability of grants for maintenance and restoration.
The rarer the grade, the more stringent the rules. For context, Grade II buildings comprise about 92% of all listed buildings, Grade II* about 5.8%, and Grade I just 2.5%.
When considering buying a listed building, understanding the specific grade is essential as it directly influences both the restrictions you'll face and the preservation responsibilities you'll inherit. The journey of buying a listed building often begins with thorough research into these grading implications, which can significantly affect your renovation plans and long-term ownership costs.
The listing typically covers the entire building, both inside and out, unless explicitly stated otherwise.
This might include later additions or seemingly mundane features that, at least on paper, contribute to the building's character. Always consult the full listing description and seek advice from an architect and a heritage consultant for clarity on specific features.
To gain deeper insight into the listed building you're considering purchasing, you can utilise Historic England's 'Search the List' tool. This comprehensive database provides valuable historical information and details about the property's protected status.
When researching a planning application, check for any attached planning conditions that might still be in effect, as these could impact future works or uses of the building. Local authorities keep a register of planning applications for listed building consent, which can provide valuable insights into a property's history and previous owners' attempts at modification.
Remember: If an application for listed building consent was previously granted for your property, it doesn't automatically mean similar works will be approved in the future. Regulations and conservation priorities may have changed over time, so each new application is assessed based on current standards and policies.
Additionally, planning authorities are legally obligated to give 'special regard' to preserving listed buildings and their historically significant features when making decisions that may affect them.
To establish the current state of repair of the building, employ a surveyor or a chartered structural engineer with specific experience in historic buildings. They will assess the building's breathability and complete a moisture mapping exercise, identifying any damp issues (very common in older buildings) that could lead to significant damage if not addressed properly.
Your consultant should also evaluate the structural integrity of the building, paying particular attention to the roof, foundations, and any load-bearing elements, as these areas often require specialised conservation techniques in listed buildings.
When buying a listed building, be aware that liability for unauthorised alterations can transfer to you as the new owner, even if changes were made by previous occupants. This means that there's no time limit on enforcement action for unauthorised works to listed buildings.
If unauthorised works are discovered pre-completion, negotiate with the seller for rectification or price reduction. If found post-purchase, it's often best to approach the local planning authority proactively with the help of an architect and planning consultant.
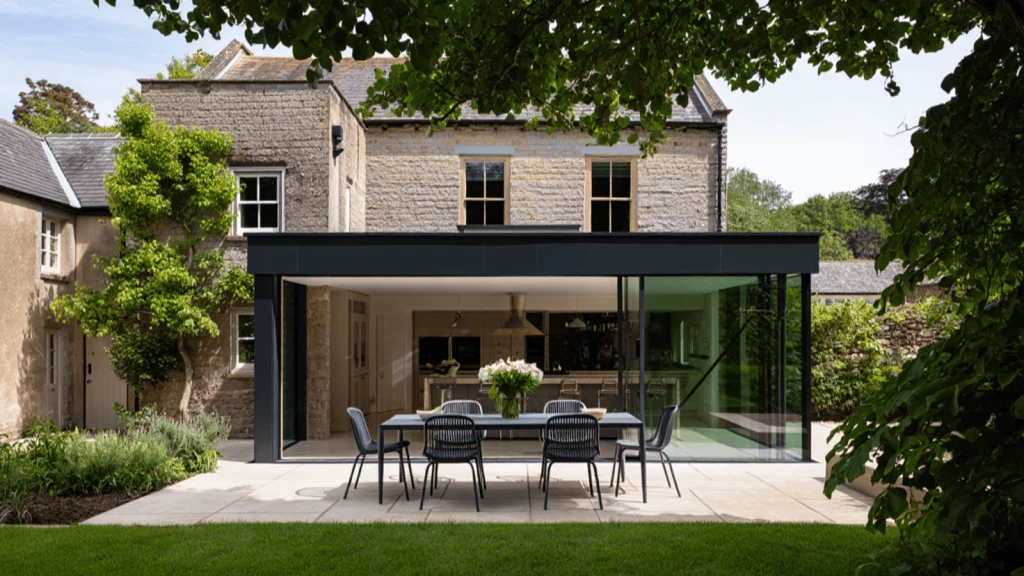
Beyond general restrictions, some listed buildings have specific Article 4 Directions, which remove permitted development rights. This means even minor alterations might require full planning permission. It's also worth checking if the local authority has any specific design guides or supplementary planning documents for listed buildings, as these can provide valuable insights as to what alterations might be acceptable.
While changes to these elements are tightly controlled, there may be room for negotiation if you can demonstrate that the existing features are not original or are beyond repair. In some cases, conservation-grade double glazing or slim-profile double glazing might be permitted. For roofs, consider using salvaged materials or specially commissioned replicas to match the original.
It is likely that your architect and planning consultant will advise you to seek pre-application discussions with conservation officers as the officer can advise on potentially acceptable alterations such as conservation-grade double glazing or the use of salvaged materials for roof repairs.
While matching materials is crucial, it's also important to consider the craftsmanship and techniques used. Traditional skills like lime plastering or leadwork may be necessary. In some cases, it might be appropriate to use modern materials that replicate the appearance of historical ones, especially if they offer better performance or longevity. Remember that even subtle differences in materials can significantly impact the character and integrity of a listed building.
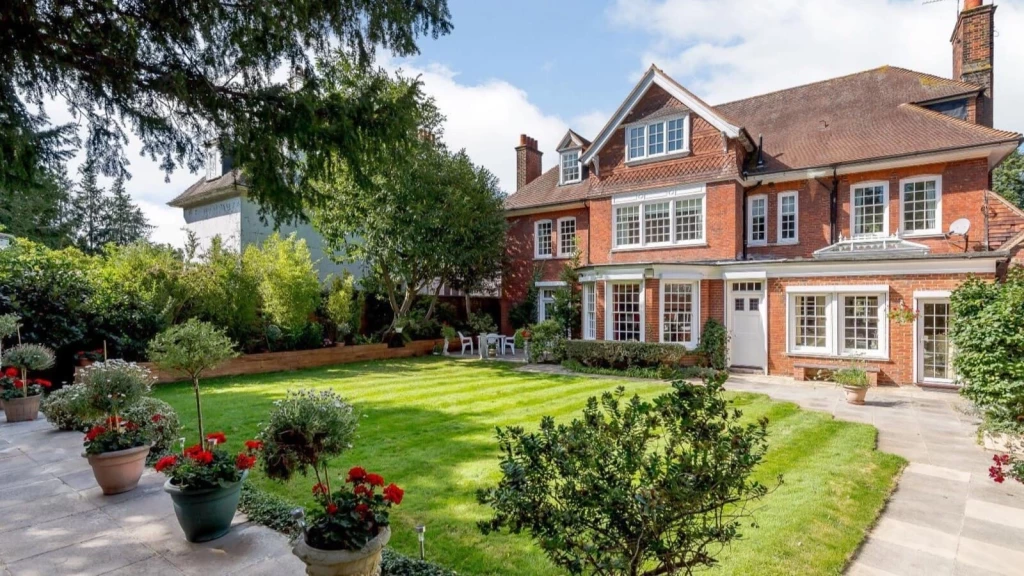
When buying a listed building in a conservation area or on Green Belt land, it's crucial to carefully consider the impact on the building's setting and surroundings. These designations can impact not just the building itself but also landscaping, outbuildings, and even views to and from the property. In conservation areas, trees may also be protected, adding another layer of consideration for any works that might affect the grounds.
While there is no legal obligation for an owner to maintain their building, local authorities have the power to intervene if they believe the building is at risk of falling into such a state of disrepair that its future preservation is threatened.
Some local authorities also maintain 'at risk' registers for listed buildings, which can result in potential enforcement action or, in extreme cases, compulsory purchase orders, which force the property’s sale without your consent. To avoid that fate, regular maintenance is crucial. Before purchasing a listed building, it’s wise to review the existing cyclical maintenance plan with an architect’s guidance. Remember, it will be your responsibility to keep the property in good condition.
Listed buildings require careful consideration of heating and insulation to maintain breathability and preserve historic fabric. For insulation, opt for breathable materials like sheep's wool or hemp, avoiding moisture-trapping modern alternatives. Internal wall insulation may be preferable to external, but must be installed carefully to protect historic features.
Again, heating solutions should be sympathetic to the building's character. Underfloor heating can be effective and unobtrusive, while zoned systems help manage energy use in larger properties. Before purchasing a listed building, consult an architect to assess any existing system issues. Additionally, before making changes, conduct a detailed energy assessment specific to historic buildings, as standard methods often underestimate their thermal performance.
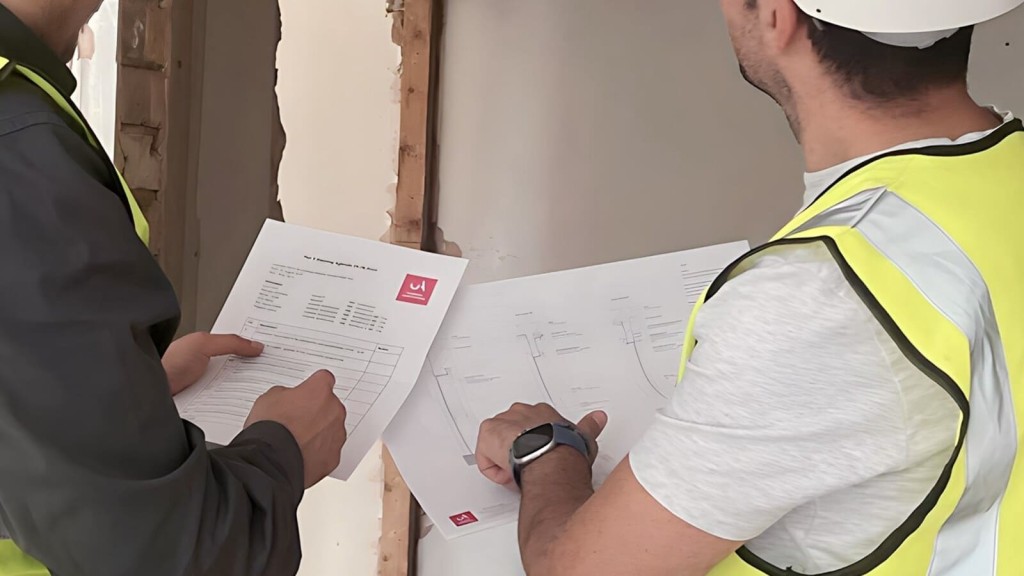
While energy-efficient inclusions can be challenging to get over the line, there are often creative solutions available. For solar panels, consider less visible alternatives like solar tiles or installations on outbuildings. With secondary glazing, magnetic systems can be less intrusive.
Some local authorities now have specific guidance on retrofitting listed buildings for energy efficiency. Engaging both a heritage consultant and an energy consultant with experience in historic buildings can help identify the most appropriate and sympathetic solutions.
Owning and maintaining a listed building can be a more expensive endeavour than your typical home. To protect yourself financially, it’s a good idea to create a sinking fund for long-term maintenance and unexpected repairs.
However, it's also worth exploring whether the property could generate income (through events or filming, for example) to offset maintenance costs. Some owners find that joining local heritage groups or networks can provide valuable advice and potentially lead to cost-sharing for specialist services or bulk-buying of materials.
Beyond the mentioned sources, explore tax relief options like VAT exemptions on certain types of repair work. Some local authorities offer 'top-up' grants to match other funding sources. For larger projects, explore the potential for crowdfunding or community shares, especially if the building has significant local importance.
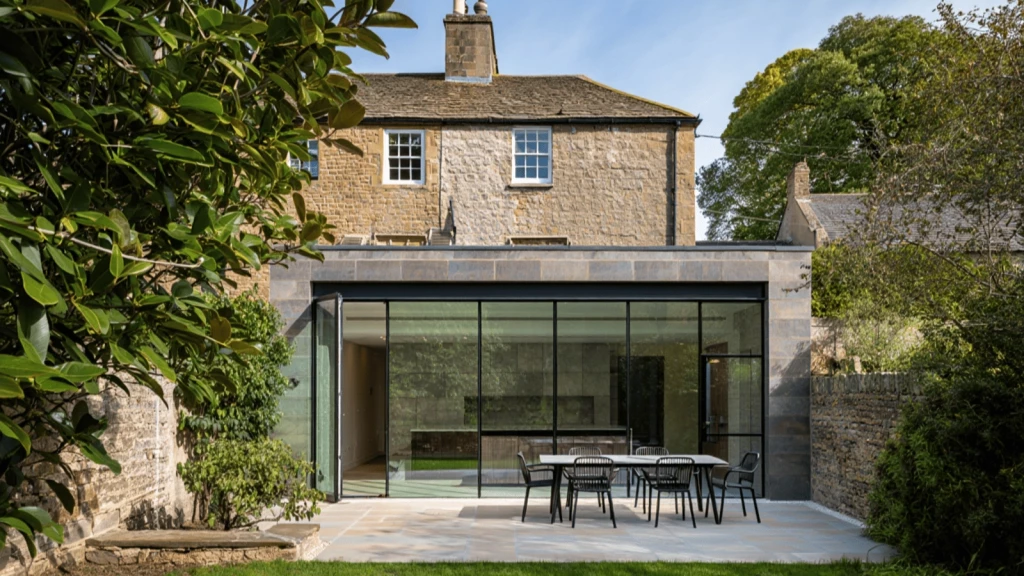
When seeking insurance, look for policies that offer guaranteed replacement rather than indemnity cover. Also consider insurance for loss of rent or alternative accommodation if extensive repairs are ever needed. Importantly, you need to update your insurer about any changes or improvements to the property to make sure you will still be covered.
The setting of a listed building can be just as important as the building itself, which is why commissioning a landscape assessment to understand the historical development of the grounds is hugely valuable.
For example, even if it's not specifically listed, an outbuilding’s contribution to the setting may be protected, and a landscape assessment will help you establish that. Finally, always check if any trees on the property are subject to tree preservation orders.
When investigating hidden features before buying a listed building, consider using non-invasive techniques like thermal imaging or paint analysis to reveal earlier decorative schemes. If undertaking any exploratory work, document everything carefully – uncovered features might need to be preserved, even if they’re not visible in the final scheme. Be prepared for the possibility that discovering significant features could alter your renovation plans.
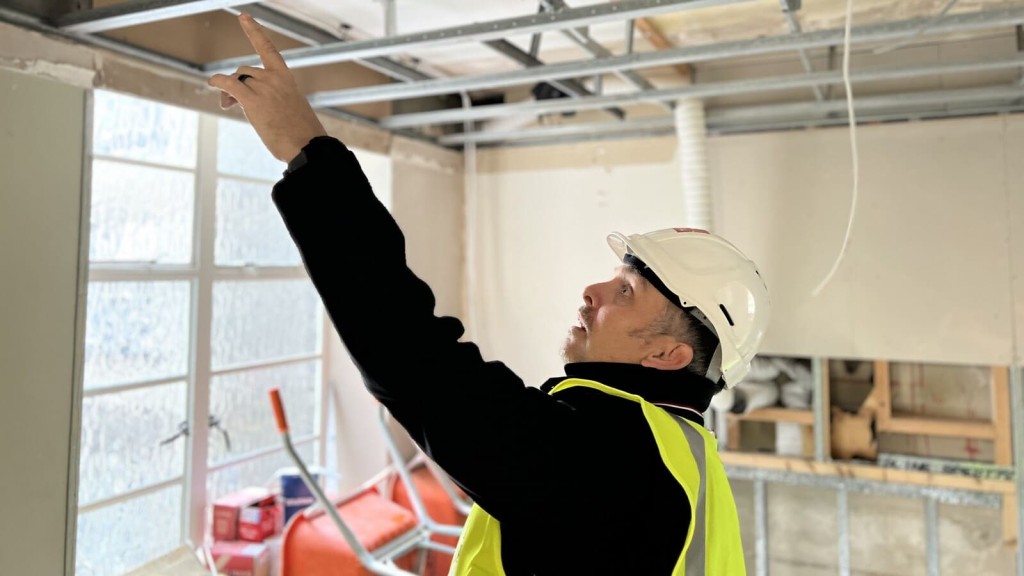
Look for professionals such as RIBA chartered architects, RTPI chartered town planners and contractors listed with CITB's Heritage Register. Also consider the role of other specialists like heritage consultants specialised in listed buildings, and architectural historians or archaeologists, who might be needed for larger projects or significant alterations. Building a relationship with a trusted team of specialists can be invaluable for ongoing maintenance and future projects.
The impact on resale value can vary significantly depending on location and market conditions. In some areas, listed status can add a premium, while in others, it might limit the market. A specialist heritage property valuation will help to understand the true market position. Keep detailed records of all works and consents, as these can be valuable to future buyers and potentially increase marketability.
Owning a listed building comes with specific legal responsibilities and obligations. Historic England provides guidance but doesn't directly enforce regulations. Local planning authorities, however, have statutory duties and powers regarding listed buildings. Local conservation bodies, while not having direct legal authority, can also be influential in the planning process and may object to inappropriate alterations.
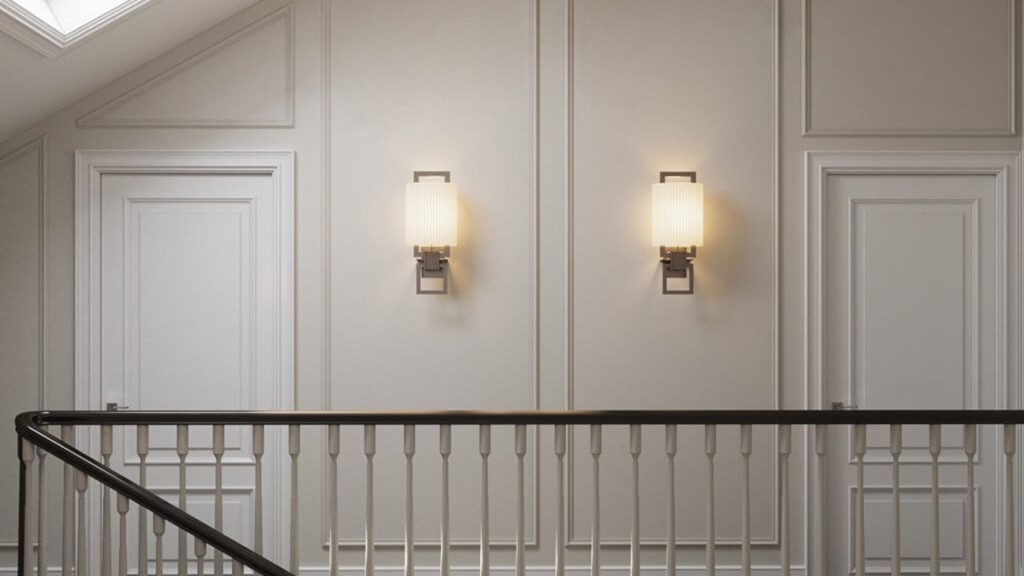
Conservation philosophy has evolved over the years, with many officers now accepting the principle of 'constructive conservation' – managing change rather than preventing it entirely. To help inform discussions about potential alterations, it can be helpful to prepare a detailed 'statement of significance' for your property.
Additionally, engaging in formal pre-application discussions with conservation officers, with the help of an architect and planning consultant, can be invaluable. These early consultations, though often involving a fee, can identify potential issues, saving time and money in the long run.
Generally, alterations that respect the building's historic fabric, are reversible, and enhance its functionality while preserving its character are more likely to be viewed favourably. Remember, each listed building is unique, so what's acceptable for one may not be for another.
When planning utility upgrades, consider 'reversibility' – can the installation be removed in the future without damaging the historic fabric of the property? For electrical work, surface-mounted conduits might be preferable to chasing into historic walls. With plumbing, consider boxing in pipes rather than embedding them. For heating, explore options like heat pumps or biomass boilers, which may be more sympathetic to the building's character than conventional systems.
The key is to balance modern comfort and efficiency with preserving historic integrity. Engage early with an architect, and specialist contractors experienced in listed buildings. They can help devise creative solutions that meet both conservation requirements and building regulations.
If a CMP doesn't exist for the property you are looking to purchase, it’s worth creating one, even for smaller properties. This can be a valuable tool for managing the property long-term and can help streamline future consent applications. A CMP can also be useful for securing funding or demonstrating responsible stewardship to conservation bodies. Include a 'significance assessment' to help prioritise different elements of the building and inform future decision-making.
Developing a CMP is typically a collaborative process involving your architect, heritage consultant, and potentially other specialists like archaeologists or architectural historians. It should provide a comprehensive understanding of the building's history, significance, and current condition. The plan should outline conservation policies, maintenance strategies, and potential areas for sensitive development or adaptation.
A well-crafted CMP can serve as a roadmap for future works, helping to balance preservation with necessary updates. It can also be an invaluable resource when discussing proposed changes with conservation officers, as it demonstrates a thorough understanding of and commitment to the building's heritage value.

Listed building consent is required for a wide range of alterations that could affect a building's special architectural or historic interest. This includes obvious structural changes like adding an extension to a listed building, removing walls, altering rooflines, or installing new windows and doors.
However, it also extends to more subtle modifications. Internal alterations such as changing the layout, removing or altering features like staircases, fireplaces, or original plasterwork typically require consent. Even seemingly minor changes like altering or removing original skirting boards or door frames may need approval.
Regarding painting, consent is often required if it significantly changes the building's appearance, particularly on the exterior. This could involve changing from traditional limewash to modern paint, or using colours that drastically alter the building's character. In some cases, even internal repainting might require consent if it affects important decorative schemes.
Installing new services like plumbing or electrical systems may also require consent if they impact the building’s historic fabric. The key principle is that any change that could affect the building's special interest, no matter how small it might seem, should be carefully considered and planned, with an architect leading your project.
Applying for listed building consent is a detailed process aimed at preserving the historical integrity of protected buildings. It begins with preparing comprehensive planning drawings that clearly outline proposed alterations and demonstrate how they respect the building's historical features. These plans, along with supporting documents and potentially structural reports, are then submitted to the local planning authority (LPA).
A key component of the application is often a heritage impact assessment, which evaluates how the proposed changes might affect the building's historical significance and outlines strategies to mitigate any potential negative impacts.
The application is then reviewed by conservation officers who may request additional information or suggest modifications. As mentioned, pre-application discussions with conservation officers can be valuable in identifying potential issues early.
The LPA may also consult with national bodies like Historic England for Grade I or II* buildings and public notices may be displayed to allow for community input. The decision process typically takes 8-13 weeks, but can take longer if the case is complex. If consent is granted, it often comes with specific conditions that must be adhered to during the work. It's important to highlight that starting work without consent is a criminal offence, so patience and thorough preparation are crucial.
Building control approval is required for most structural alterations and significant changes to listed buildings, even for those that might be viewed as minor amendments in non-listed properties. This includes internal modifications like removing walls, altering staircases, or changing room layouts, as well as external works such as extensions or roof alterations. New installations or major changes to electrical, plumbing, or heating systems also generally need approval.
The process of gaining building control approval for listed buildings is more complex than a standard property, as it needs to balance modern safety standards with conservation requirements. It often involves collaboration between building control officers and conservation specialists to find solutions that meet regulations while preserving historical integrity. Importantly, you need to apply for approval before starting any work and submit detailed building regulations drawings that demonstrate how the proposed changes comply with building regulations and respect the building's historical features.
Additionally, some listed buildings may also fall under the category of ‘higher-risk buildings’ if they meet certain criteria, such as being at least 18 metres or seven-storeys high and containing at least two residential units. These properties are subject to more stringent regulations and must be added to the register of high-risk buildings.
For such buildings, the approval process involves a three-stage gateway system overseen by the Building Safety Regulator, requiring thorough safety assessments at the design, construction, and completion stages. This ensures an even higher level of scrutiny and safety compliance throughout the entire building process.

Licence to alter requirements typically cover a broad range of changes, from structural modifications to minor alterations. These might include electrical rewiring, plumbing changes, HVAC system modifications, fire safety alterations, and external modifications like window replacements.
Even seemingly minor changes such as flooring replacements or installing heavy items may require approval. The specific requirements can vary based on lease terms and management company policies. It's crucial to consult the building management agent before any alterations, as unauthorised work can lead to lease breaches and legal issues. Always review your lease carefully, as some may require approval for changes as minor as installing new light fittings.
Management companies usually require a comprehensive application package for a licence to alter. This typically includes detailed plans and drawings, method statements, risk assessments, and contractor information. Depending on the nature of the work, structural calculations, acoustic reports, or asbestos surveys may be necessary.
Most building management agents also require proof of building regulations compliance and may ask for party wall agreements if neighbouring properties could be affected. An indemnity agreement and fee payment for the management company's surveyor are common requirements. The process often involves multiple rounds of review, so it's wise to factor this into project timelines.
Owning a listed building presents unique challenges in balancing historical preservation with modern energy efficiency standards. While listed buildings are generally exempt from full compliance with Part L of the building regulations, there's still an expectation to improve energy performance where possible. Careful improvements can be made in areas such as insulation, draught-proofing, heating systems, and sometimes renewable energy, but these must be sensitively implemented.
Helpfully, the government offers some support in this space, including VAT concessions for certain energy-saving measures. While achieving modern energy standards can be difficult, demonstrating sensitive improvements can enhance a listed building's marketability, showing responsible stewardship.
The other good news is that traditional construction often has inherent sustainability benefits, like thermal mass in thick walls. Additionally, features such as sash windows can provide effective natural ventilation when properly maintained.
All things considered, improving sustainability in listed buildings requires a bespoke approach, balancing conservation with pragmatic energy efficiency measures. This is why working with a listed building architect is crucial. Listed building architects can help identify and enhance these existing sustainable elements while introducing compatible modern improvements.
They can also assist in preparing detailed reports and applications for listed building consent, ensuring that any proposed energy efficiency measures are in line with conservation principles and are likely to gain approval from local authorities.
Lastly, your architect can engage in early consultation with conservation officers, which is essential in understanding local policies and preferences regarding energy improvements in listed buildings.

So what does all this mean? Well, our biggest takeaway is there's a lot at play when it comes to buying a listed building, from understanding heritage property restrictions to planning for period property restoration.
While there are many benefits to owning a property with such special status, the listed building buying process involves numerous considerations you need to reflect on before committing. The cost of maintaining a Grade II listed home can be significant, so to position yourself for success, it is always advisable to work with professionals who know how to yield the best possible results.
With that in mind, if you’d like to discuss your listed building project, we’d love to hear from you. We’re a highly experienced London-based practice with 12 years of success in listed building projects. Get in touch with our friendly team to learn how we can help bring your vision to life.

Robin Callister BA(Hons), Dip.Arch, MA, ARB, RIBA is our Creative Director and Senior Architect, guiding the architectural team with the insight and expertise gained from over 20 years of experience. Every architectural project at our practice is overseen by Robin, ensuring you’re in the safest of hands.
We look forward to learning how we can help you. Simply fill in the form below and someone on our team will respond to you at the earliest opportunity.
The latest news, updates and expert views for ambitious, high-achieving and purpose-driven homeowners and property entrepreneurs.
The latest news, updates and expert views for ambitious, high-achieving and purpose-driven homeowners and property entrepreneurs.
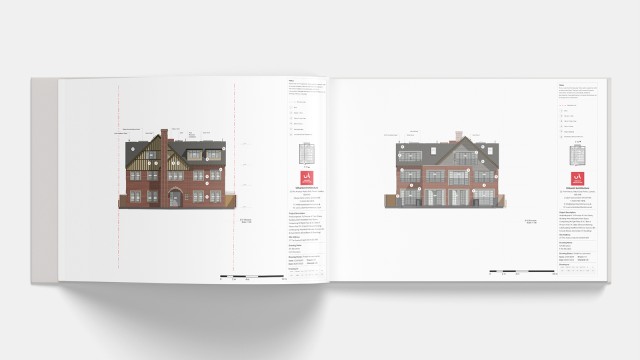
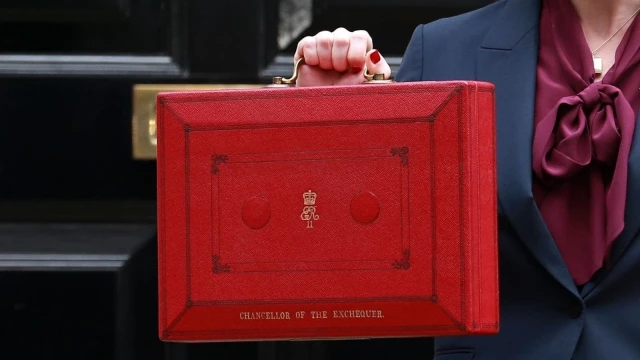
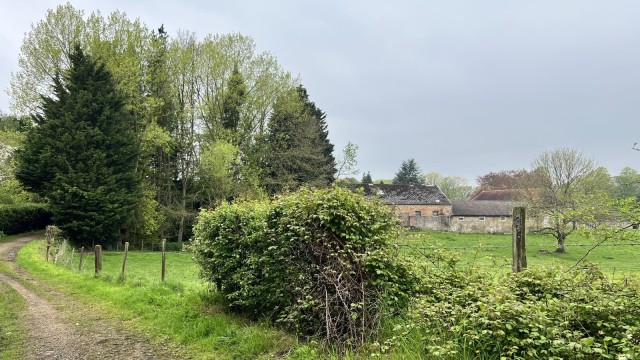
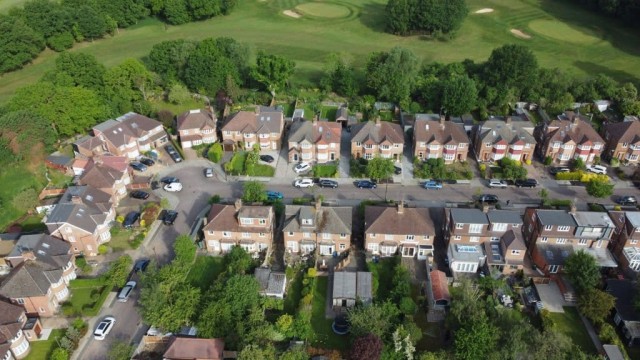
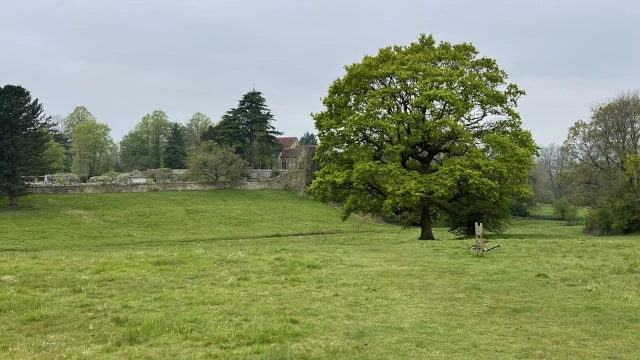
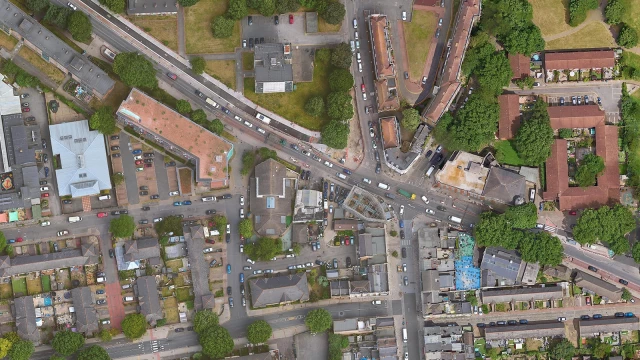
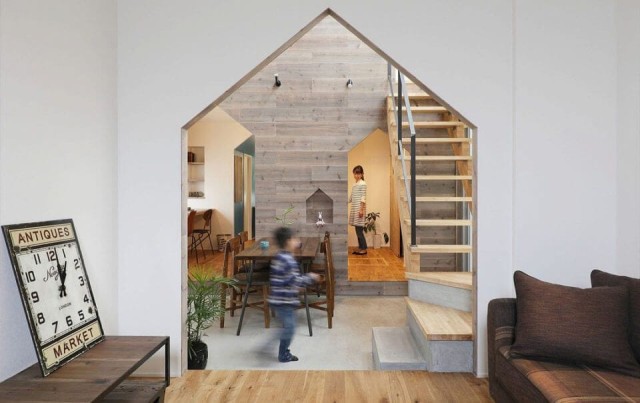

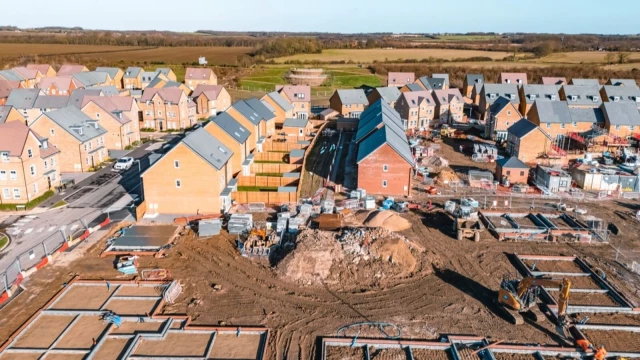

We specialise in crafting creative design and planning strategies to unlock the hidden potential of developments, secure planning permission and deliver imaginative projects on tricky sites
Write us a message