Read next
The latest news, updates and expert views for ambitious, high-achieving and purpose-driven homeowners and property entrepreneurs.

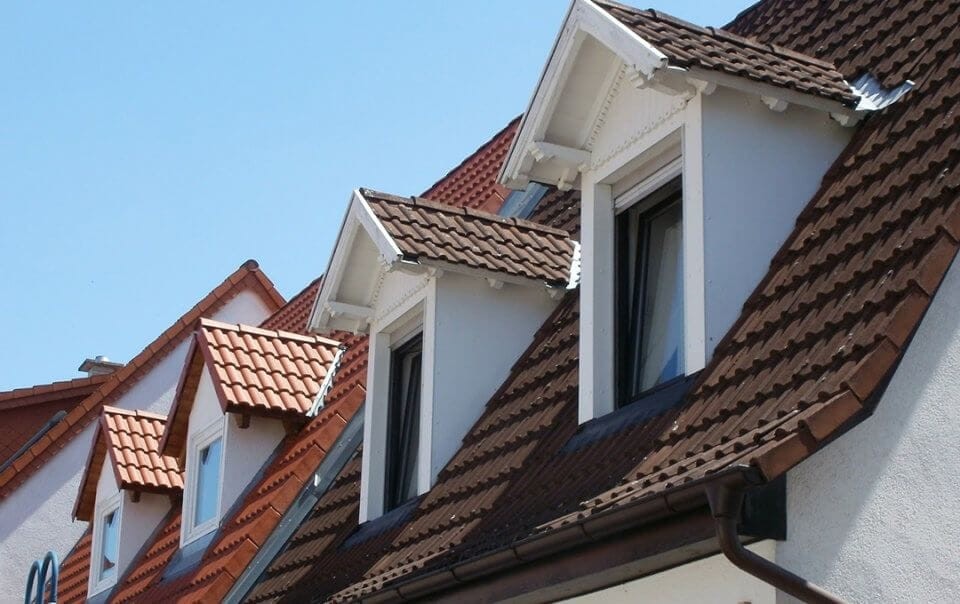
You need more space in your home, but you can’t afford to move. Or maybe you would be perfectly happy with your home if only it was a bit bigger.
If you own a house, you have four main potential options: add a loft conversion, build an extension outwards, excavate a basement, or do a combination of those things.
Basements often aren’t possible, and can be very tricky. With a ground-floor extension, you are often faced with a trade-off: more house, less garden.
Which is why so many people are drawn to converting their lofts, which will also add to the value of your property. So here’s our ultimate guide to building a loft conversion with London and UK loft extension examples.
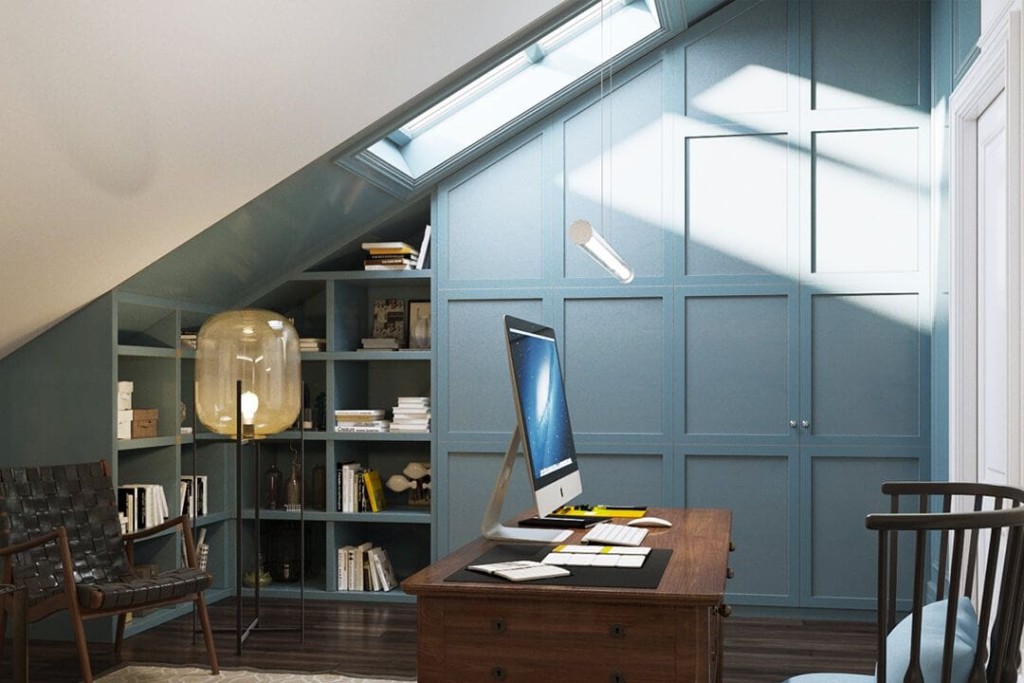
If your house has a loft, there is a good chance it can be converted into liveable space. But the harder that is to do, the more likely you are to run into problems with planning permission or cost. So first things to consider are:
The only automatic dealbreaker here is the stairs, although even if you think you don't have enough room, it’s worth talking to an architect – they might be able to suggest something you never thought of. In terms of build cost and either not needing or getting planning permission, ideally you don’t want to have to raise the maximum height of your roof.
One common mistake people make with loft conversions is to make a start without thinking about what the new room or rooms are going to be used for.
But there are lots of decisions you will have to make that will be completely different depending on whether you want to add a new office room, a master bedroom, kids’ bedrooms, playroom, living room or gym.
That doesn’t mean that you will be stuck forever with your current choice, but to make the best decisions about where to place windows or built-in storage, for instance, it really helps if you think from the inside out.
If you build a shell and then decide how to fill it, you could find yourself having to make compromises and awkward adjustments. So before you move ahead, sort through your loft conversion ideas and set your priorities.
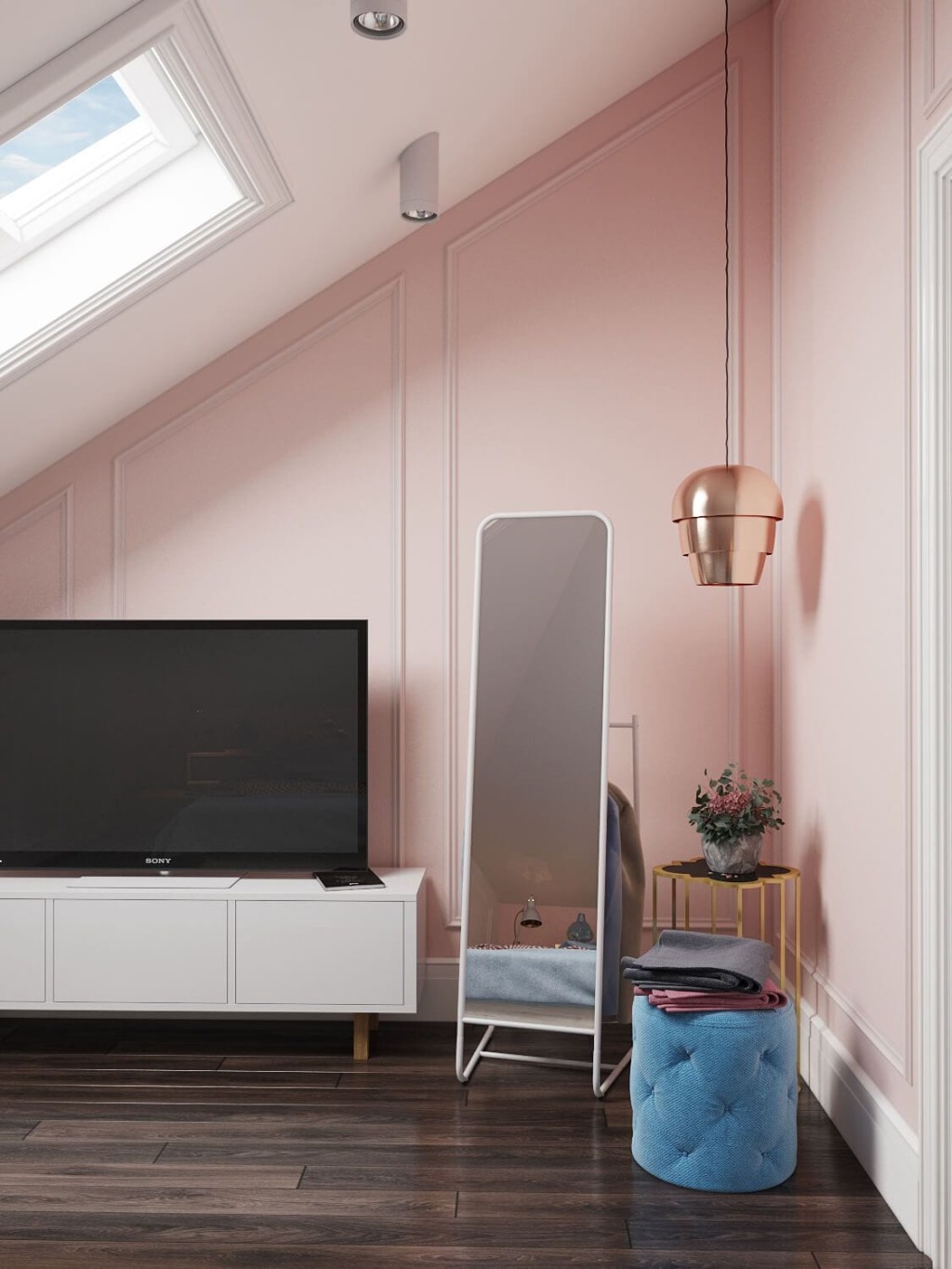
Right, so you’ve checked that you can convert your loft, and you’ve decided what you want to do with it. That – along with cost and planning regulations – will help you work out which type of conversion is best for you, and whether you are going to need to extend your roof.
Here are what are generally considered as the four most common loft conversion types, although they can sometimes be used in combination:
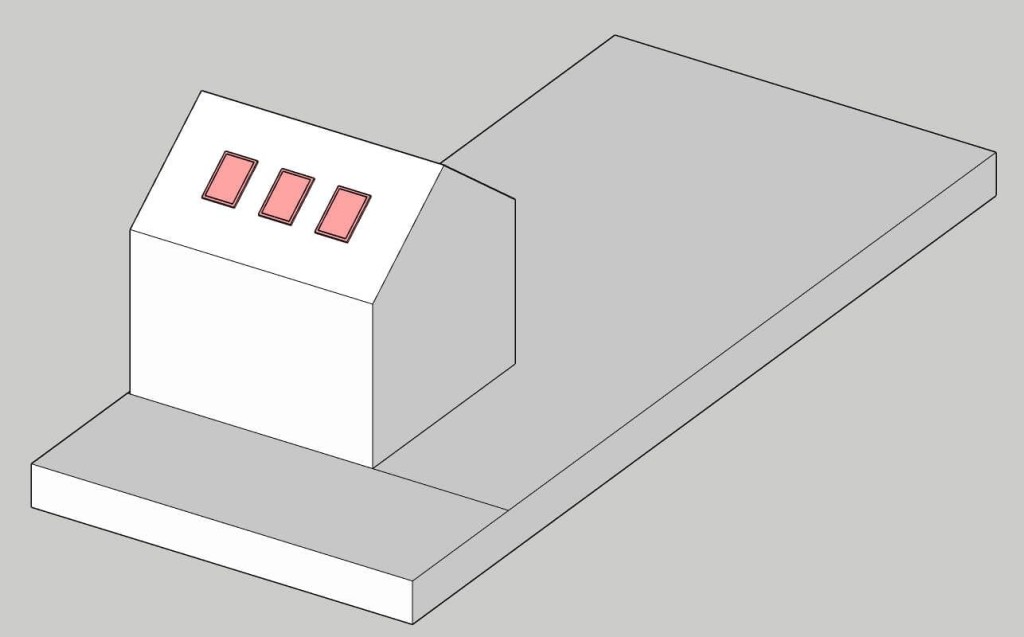
This is the simplest option. You’re not extending the roof – you’re adding windows that lie at the same angle as the rest of the roof.
Most of the work will take place on the inside, where you will need to build a new staircase – unless you are already lucky enough to already have one. You will also need to lay down a proper floor, and probably insulate the room.
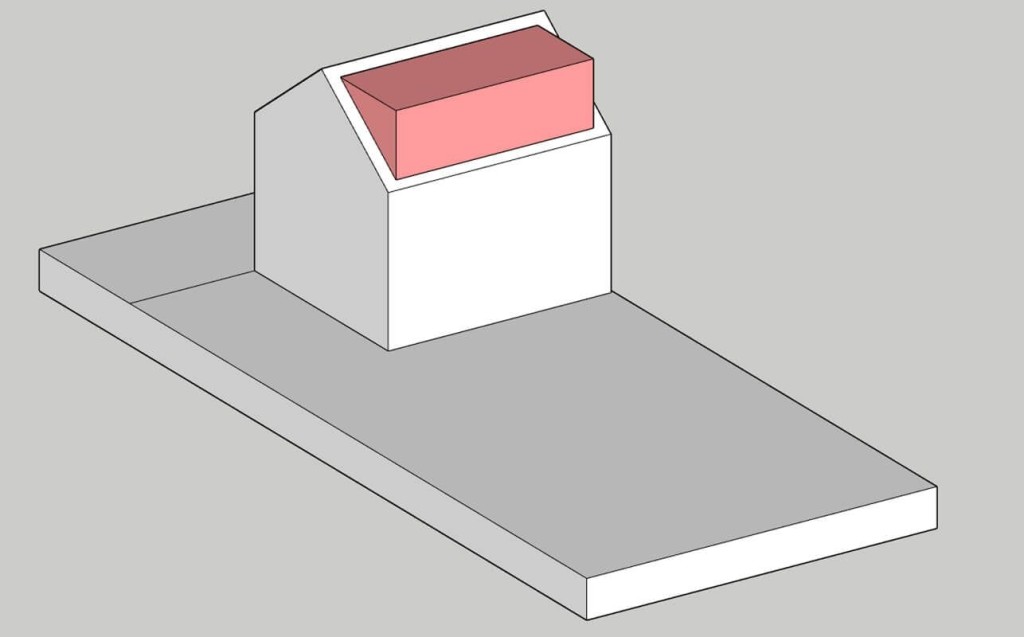
Most loft conversions use dormer windows. Here, you’re building out so that inside you often have an area of flat, full-height ceiling, and your window is vertical. As well as the extra space created, a dormer window will be less noisy when it rains, and is easier to look out from than a roof light.
There is a huge variety of conversions using dormers: you can have multiple dormers on the same side of the roof, or dormers front and back, narrow dormers or wide dormers.
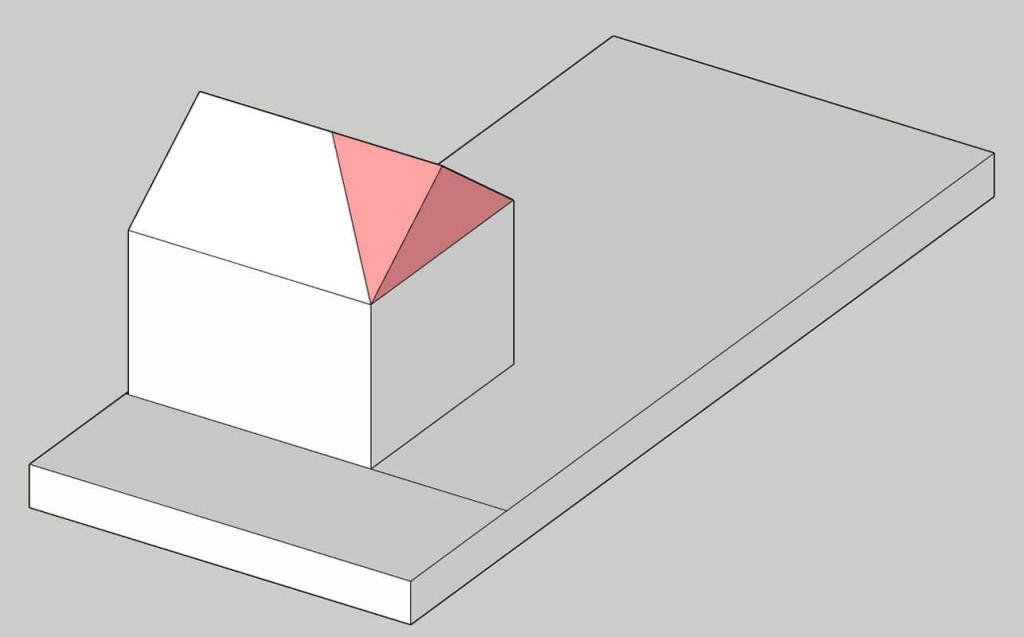
If you live in a detached, semi-detached or end-terrace house, you might have a hipped roof. With a hipped roof, the roof slopes on three (semi-detached/end terrace) or four (detached) sides.
With a hip-to-gable loft conversion, one of those slopes is removed and you build out to a vertical wall (gable). Sometimes this type of roof extension is used in combination with a dormer on one of the remaining sloped sides of the roof.
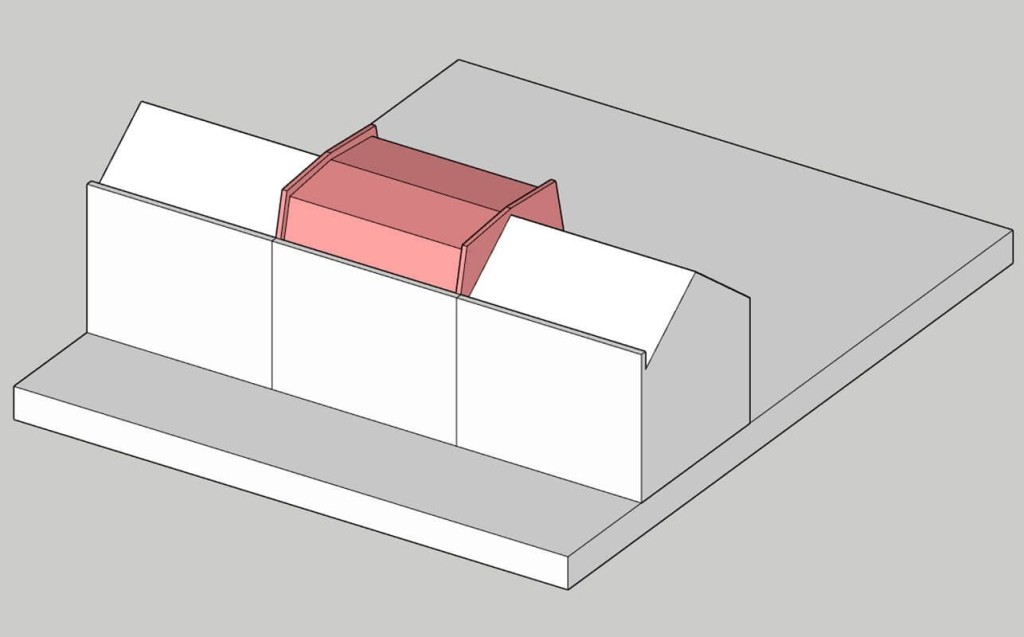
The most ambitious and expensive option is a mansard loft extension. (It’s also almost certainly the only one that has a pop song named after it). Essentially, with a mansard you’re replacing at least half your existing roof, and sometimes all of it, with a gently sloped or sometimes flat roof with sharply sloped sides.
You get much more new space than with the other types of conversion, but you will need planning permission, and in some areas (eg a conservation area) that could be difficult. And, as you’re getting your builders to do much more work, you will pay a lot more too.
Next up in our ultimate guide, some of the details of your loft conversion you might want to consider.
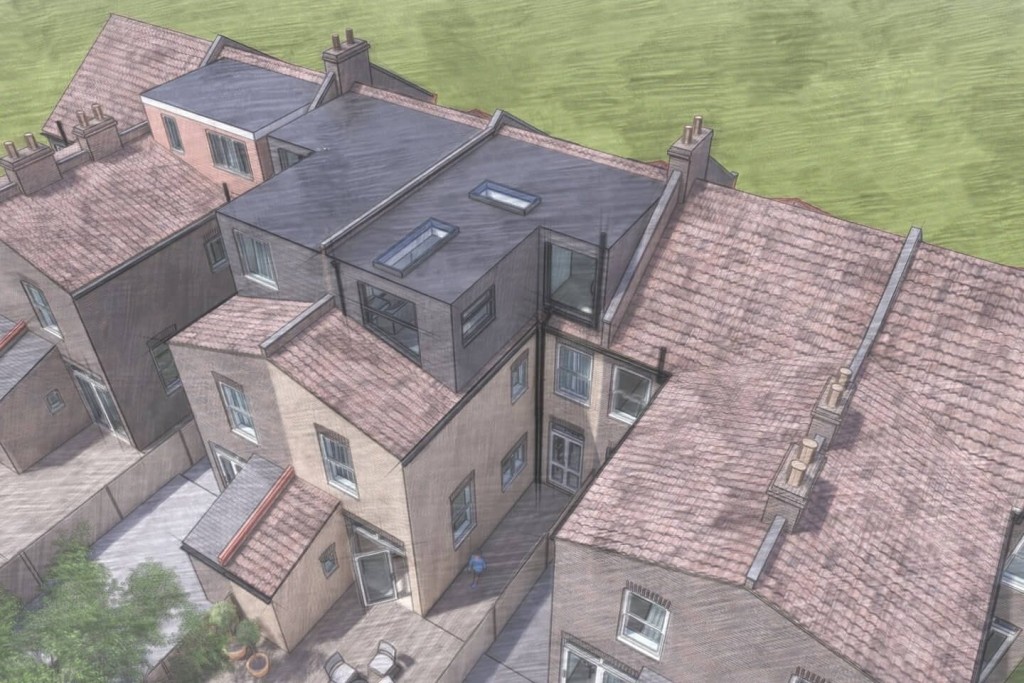
Have a look at loft conversions in your neighbourhood. Chances are, they are roughly the same size and shape but if you look carefully, the details and finish of the exterior are quite different.
In theory, if the houses look the same, so should the conversions. In practice, outside of the strictest conservation areas, even many terrace houses have come to look quite different from their neighbours in time. And so it’s not surprising that conversions don’t look identical either.
That means you might have the chance to work with your loft conversion architect to create a structure that makes your house look better, rather than a merely practical add-on.
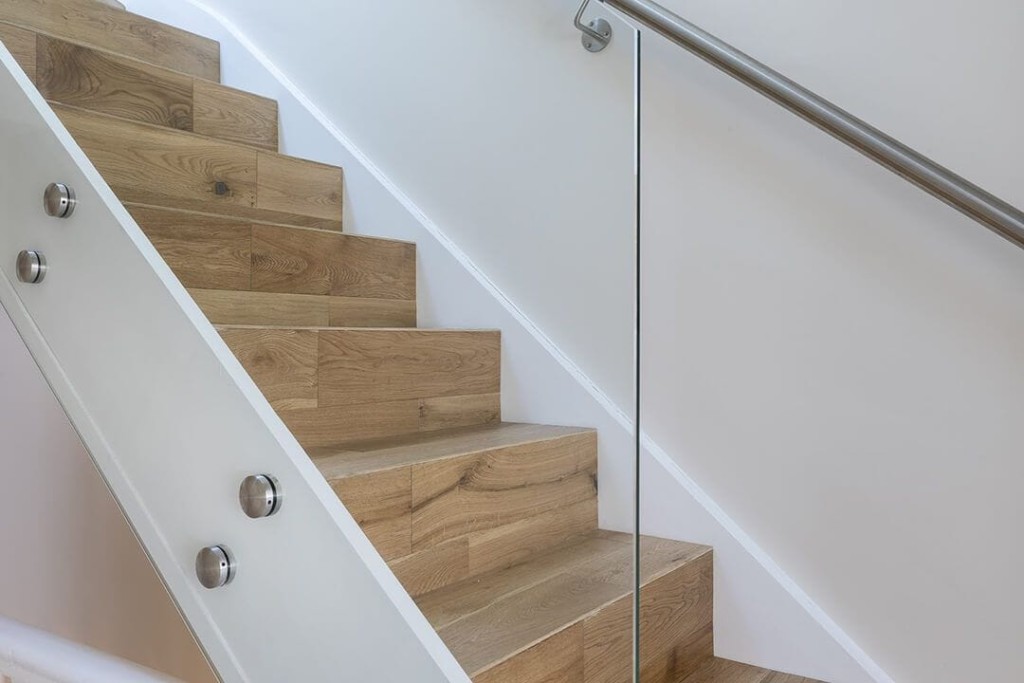
It’s easy to think about the new room or rooms you are creating without considering how they link up with the rest of the house. But as well as being very important as far as the regulations are concerned, the stairs to your loft conversion are crucial to both how your new top floor will look and how it will work practically.
Continuing the existing staircase up a floor is often the logical option, but don’t assume that this will work best for you. Think about where the best place for the stairs to reach the loft is. There might be a trade-off between getting the maximum usable space on both floors and a staircase that is easy to use.
If (and we don’t advise this) you are going to have a bedroom or bedrooms but no bathroom on the top floor, for instance, you need to consider that half-asleep people will be using the stairs. With bedrooms, you also have to consider how comfortable it will be to carry heavy objects up and down the stairs.
On the other hand, if the only room in your loft is going to be your office, then think about making the staircase one of the stars of the space. A spiral staircase right in the middle of the room can create a sense of something special.
Is your roof properly insulated at the moment? If not, you should make sure that happens during the conversion. Once that has been done, with heat rising from the rest of the house, your loft should be one of the warmest places in your home.
Loft conversion insulation means that heating might end up less important than ways to keep the loft cool in summer. Whether you are sleeping up there or working, you don’t want it to be uncomfortably hot in the summer.
The two options are: air conditioning or (if you want to save money and be greener) cross-ventilation. Your architect should make sure there is good ventilation in your loft, which is vital not just for temperature control but also for health reasons.
One of our key dormer loft conversion tips, which is also relevant to other ways of converting your roof space, is: take blinds seriously. While we all want as much natural light as possible in our homes, at times you need to keep it under control.
If, for instance, you have a west-facing dormer and are using your loft as an office, summer afternoons can be oppressively bright. So don’t rely on DIY store basic blinds: look for blinds that will keep the glare out while not leaving the room completely dark.
Also, if you are using the room during the day, you will be opening and closing the blinds a lot, so you need to pick ones with a mechanism that lasts.
What’s in your loft at the moment? There’s a decent chance it’s where you keep everything that doesn’t have a place elsewhere in the house. Old kids’ toys, unused gym equipment, suitcases, maybe your winter coats during summer. So if you are about to convert that space into something else, you need to think about what you are going to do with all that stuff.
Of course, this might be your moment to chuck it all out and get minimal, but you also need to be realistic. Most of us aren’t that ruthless, and some things – those suitcases – you will need to keep. So you need to think about getting your architect to design storage into your loft plans, or else create somewhere else in the house where the stuff you don’t use every day can be kept.
In the next part of our ultimate guide, we will look at the regulations covering loft conversions and extensions.
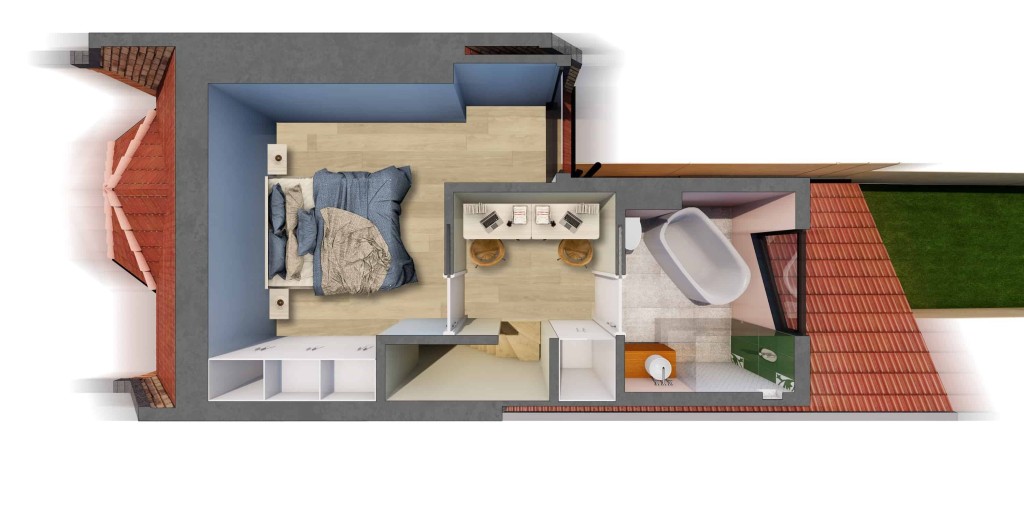
If you are wondering which loft conversion regulations apply to you, then you are not alone. There are so many rules and regulations that it can be hard to decide whether you should extend with or without planning permission.
Most of the time, you can convert your loft subject to specific limitations and conditions without applying for planning permission. You only need to make a certificate of lawfulness application to prove your development falls under permitted development rights for which your residential architect will need to prepare your loft conversion planning drawings and floor plans, and your application form.
Permitted development rights give you permission to make certain changes to a building without the requirement for planning consent.
But be careful: permitted development rights only cover roof conversions located outside of conservation areas and there are strict limits to what is allowed under PD. What’s more, in some circumstances local planning authorities can suspend permitted development rights in their boroughs by issuing what are known as Article 4 directions.
But even if you are in a conservation area or the council has an Article 4 direction about loft conversions, that doesn’t mean that you can’t build one. It means that you have to apply for planning permission and meet your local council's policies.
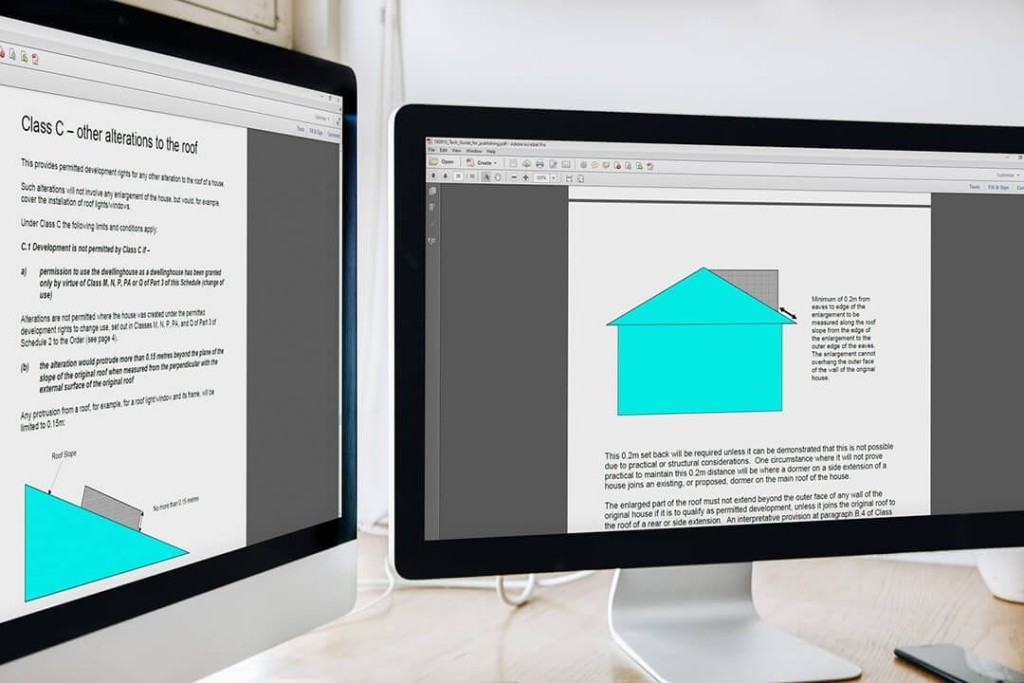
Your loft extension is subject to limits. For instance, you can only add 40 cubic metres to terraced houses, and 50 cubic metres to all other houses.
Any visible changes must be in keeping with the original building. Things you can’t do under PD rights include adding a balcony with a balustrade projecting from the building, or using colours that contrast with the original house.
Alterations to the roof space with additional room fall under Class B of the householder permitted development rights. The drawings your architect will be submitting for your Certificate of Lawfulness application should indicate that your loft conversion design meets the limits and conditions of permitted development rights. Failure to do so means that your application will not be accepted.
Your loft conversion is permitted by Class B subject to the following conditions:
Materials: The materials used in any exterior work must be of a similar appearance to those used in the construction of the exterior of the existing dwellinghouse.
Roof considerations: Except in the special cases of a hip-to-gable conversion or an extension that connects the original roof with a rear or side addition, you must keep or restore the original roof’s eaves. For these same cases, the part of the new extension closest to the original roof should, wherever possible, be at least 0.2 meters away from the eaves. This distance is measured along the slope of the roof starting at the outer edge of the eaves.
Building envelope: Unless the extension connects the original roof with a rear or side addition, the new part of the building must not extend beyond the outer face of any of the original house’s external walls.
Windows on side walls or roof slopes: Any window added on a side wall or on a sloping roof must use frosted or opaque glass. These windows must remain fixed (non-opening) unless the part that can open is positioned more than 1.7 meters above the floor level inside the room.
You will require planning permission for loft conversions if:
When you don’t need planning permission, but want proof that your conversion or extension was covered by permitted development rights, you can apply to your council for a certificate of lawfulness (sometimes known as a lawful development certificate). This can be important when you decide to sell the property.
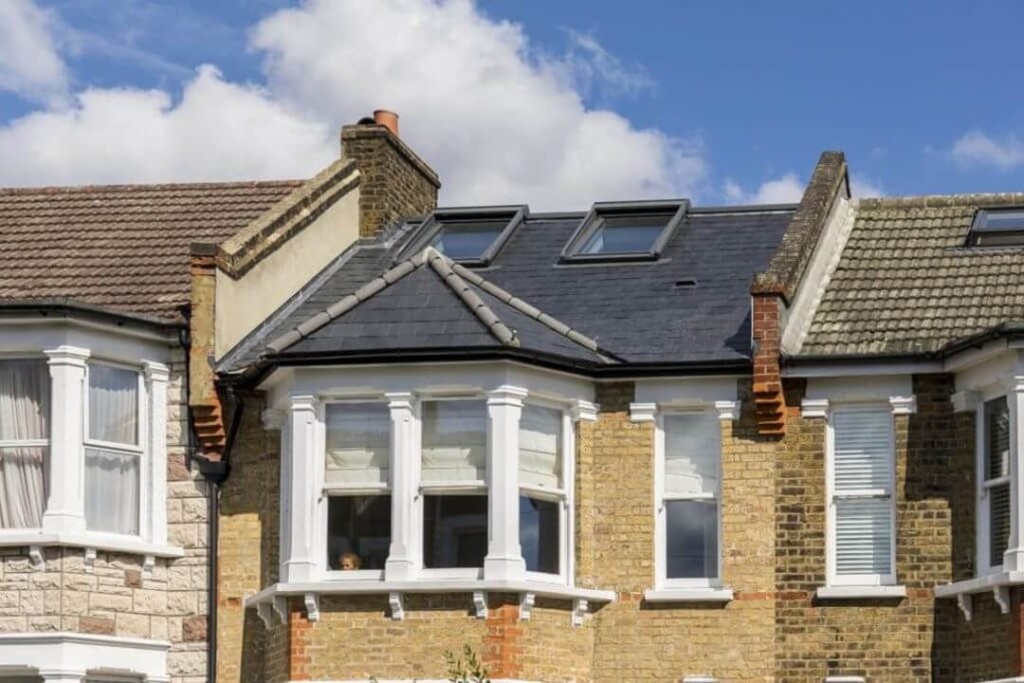
Unless you have a detached house, you might need a Party Wall Agreement with your neighbours. Whether you do or don’t depends on whether your works will affect the walls that you share with the neighbours.
A simple roof light conversion probably won’t need their agreement, but other types of conversions often do. Your architect will be able to advise you.
Here’s all you have to do: seek for professional help from an architect who has a proven track record in securing consents for loft conversions. Any contravention of the limitations on or conditions belonging to permitted development rights constitutes a breach of planning control against which planning enforcement action may be taken.
And remember: Your council may issue you an enforcement notice that can lead to prosecution with a maximum fine of £20,000. And if your council achieves a successful conviction for failure to comply with an enforcement notice, they can apply for a confiscation order to recover the financial benefit obtained through unauthorised development.
Yes, you will also require building regulations approval to convert a loft or attic into a habitable space so make sure your architect and your structural engineer prepare the necessary building regulations plans, and structural specifications and structural calculations.
Let’s not forget… Doing it on your own or skipping this step and heading straight to construction is certainly not advised as this could mean pocket-burning fines!
So what’s the secret of hiring the best architecture firm?
As with any job, the first thing you need to look for is a track record in delivering similar projects; you want to choose an architect who has experience and knows what they are doing. Ask to see portfolios of previous work and quiz them on what they feel the challenges might be on your project.
You aren’t going to be best friends, but you do need to get on with your architect, so chemistry and sharing the same vision is crucially important too.
Good quality communication is also vital. Understand from the outset how your architect will communicate with you to keep you up to date on progress and enable you to make the right decisions. You need to get an idea of whether your architect is a good listener.
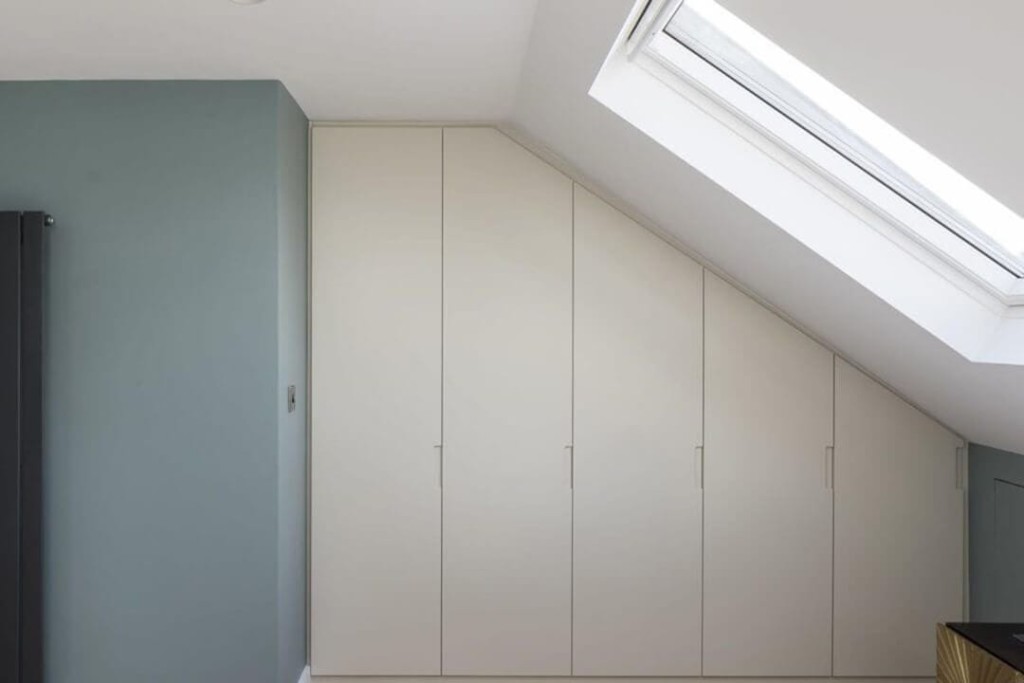
Unsurprisingly how much a loft conversion costs varies depending on the scale and complexity of the work.
This is the cheapest type of conversion and will typically be somewhere in the region of £25,000-£40,000. With this type of renovation you can expect the floor to be reinforced, two skylights, a staircase for access, full electrics, fire safety measures and insulation.
You get all of the above with something like this plus the addition of dormer windows. Dormer roof construction increases floor space, adds height and gives you more natural light. They help with staircase access too.
You won’t get anything cheaper than £35,000 and if it’s a dormer conversion with a double bedroom and en suite you'll be looking at anywhere from £50,000 upwards.
At this point, you’re talking serious construction work. You will need scaffolding to be fitted with an appropriate cover as most of the roof structure will be removed – this will bump up the price. Here the time estimates of the contractor have to be realistic; if not the price can rise quickly.
Also as you will be raising the flank wall, you might have to build the wall in masonry, which may require a specialised trade such as bricklayers. It could be good to confirm the adequacy of the foundation of the existing flank wall before raising it. In London, you should be budgeting for at least £60,000 upwards.
The scaffolding and parapet walls (or flank walls) issue will be similar to a hip-to-gable conversion but the amount of work will be even bigger.
Structurally it is also more complex and it may require cranked beams to be designed and appropriately installed on site. Depending on the site the length of the structural element has to be considered as it can sometimes be difficult to lift them up there in constrained locations.
Designing smaller elements and splicing longer pieces with the subsequent connection design is something that should be considered at an early stage. In London, you should be factoring in at least £100,000 and most likely substantially more.
Those are all ranges of figures of how much you can expect to spend. For a more specific estimate of how much it will cost to transform the space under your roof, try our loft conversion calculator – it will give you an answer in seconds.

In practical terms, you will need someone to provide architectural drawings for your loft conversion. You will need drawings for building regulations approval, and construction drawings for your builders to work from.
But a good architect will do so much more than that. They will guide you through the regulations – it can be easy to make the mistake that ‘permitted development’ means ‘do what you want.’
They will come up with imaginative solutions for what kind of staircase to use, and how to minimise the amount of space you lose. They will find ways to make the most of the areas under the slopes of the roof. And they will do the crucial thinking about where the light will be coming into your loft extension at what time of day.
How does it cost to hire an architect to work on your loft conversion? In London, you should factor in at least £5,000 for a qualified architect to design your loft conversion for you.
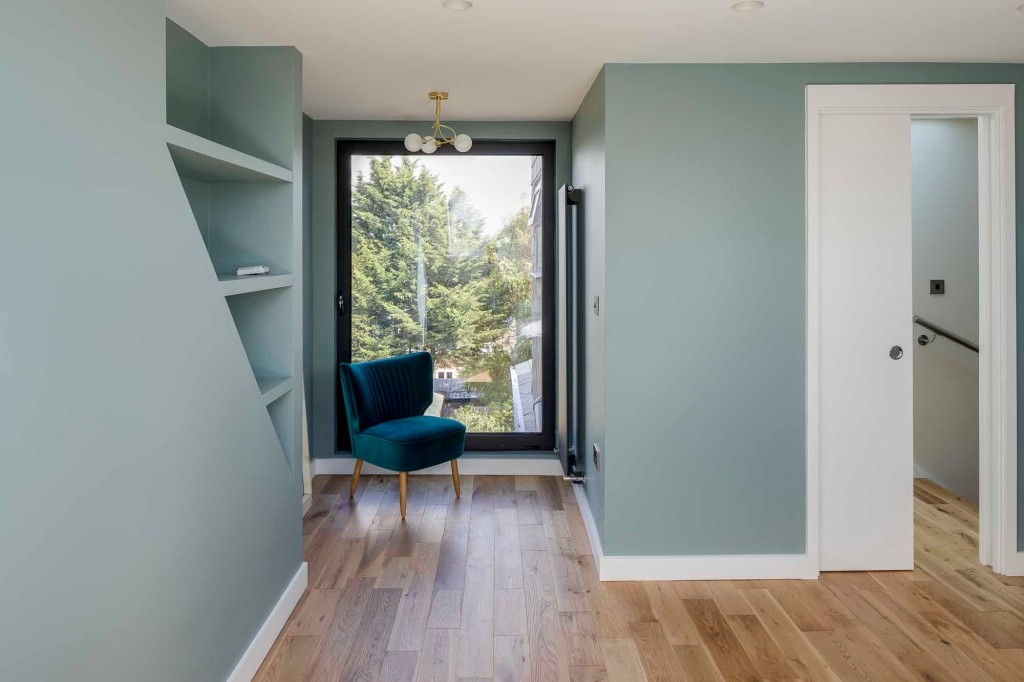
We hope you have learned something from our ultimate guide to designing and building a loft conversion. We think that there are amazing possibilities for what you can do with your loft, and it can make a huge difference to your home.
While putting together this guide, we talked to clients, friends and family about their experiences of converting their lofts, and all of them – every single one – said they were happy that they had done it.
The secret to transforming the way you live might be sitting there, above you, unused right now…
Urbanist Architecture is a London-based RIBA chartered architecture and planning practice with offices in Greenwich and Belgravia. With a dedicated focus in proven design and planning strategies, and expertise in residential extensions and conversions.
If you would like us to help you with your loft conversion or any other type of home extension or renovation, please don’t hesitate to get in touch. Contact us now.

Ella Macleod BA, MArch is a senior architectural designer specialising in residential architecture and interiors, combining creative flair with technical rigour throughout the RIBA work stages. She leads with strong design judgement, shaping bold decisions into properly resolved architecture.
We look forward to learning how we can help you. Simply fill in the form below and someone on our team will respond to you at the earliest opportunity.
The latest news, updates and expert views for ambitious, high-achieving and purpose-driven homeowners and property entrepreneurs.
The latest news, updates and expert views for ambitious, high-achieving and purpose-driven homeowners and property entrepreneurs.

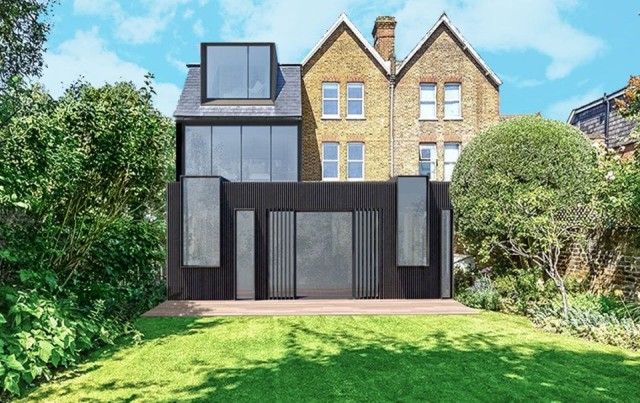
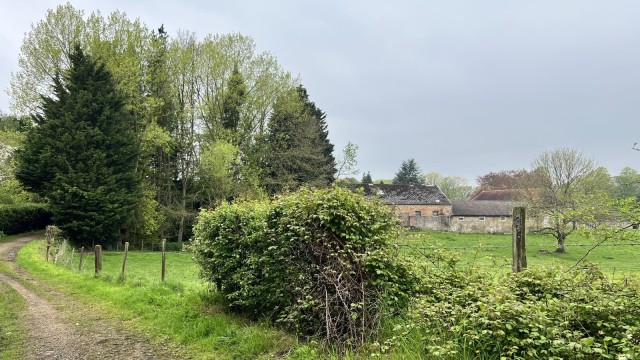
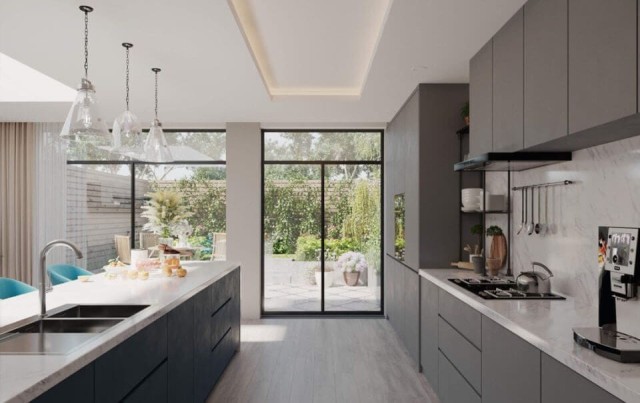




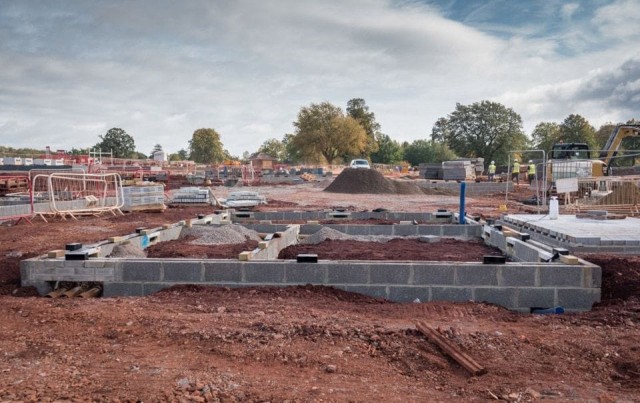

We specialise in crafting creative design and planning strategies to unlock the hidden potential of developments, secure planning permission and deliver imaginative projects on tricky sites
Write us a message