Read next
The latest news, updates and expert views for ambitious, high-achieving and purpose-driven homeowners and property entrepreneurs.


Often, the first time people hear the word ‘town planning’ is for one of two reasons: they either want to complain about a development being proposed near them, or they are interested in building something.
Suddenly, they are faced with the task of trying to read lengthy documents filled with complex legislation and policies, which can come across as a foreign language to even the expert eye, let alone the general public.
Trying to navigate through these documents can be frustrating, confusing, overwhelming and mostly time-consuming.
Whether you want to build your dream home, develop a block of flats or create a new base for your business, you will more than likely need to hire a planning consultant.
With their breadth of knowledge and expertise, they can cut through the complexities of the system, make sense of the jargon and guide you smoothly through the process.
Let’s take a look at some of the various ways a town planner can help…

One of the first things you will want to know when beginning your development journey is whether you will be able to get planning permission.
Please be aware: a planning consultant will never be able to guarantee you success, but what they should do right at the start is carry out a feasibility study to discover the potential of your site.
Not all projects have an equal chance of getting permission and each must be measured on its individual merits. Let’s suppose your site is in the Green Belt. Or maybe your two-storey extension will be difficult to build without overlooking neighbouring properties. In these circumstances, it is vital to understand whether the process of gaining planning permission will be challenging but possible, or essentially impossible.
A feasibility study will involve your site being assessed against relevant planning policy, the planning history of the land and precedents in an attempt to indicate whether your proposal has an honest chance of approval and any potential issues that may arise. This research will more than likely form the basis of the planning application.
With their industry knowledge and expertise, planning consultants will be able to determine the potential development of your site to work out your chances of success. Additionally, if they believe that what you are proposing is unlikely to be approved, they will guide you through the next best steps - whether that be through adjusting plans or alternative planning routes.
Ultimately, carrying out a feasibility study will either help you avoid wasting time and money pursuing a proposal that can never happen, or discover the chances of success for your dream scheme.
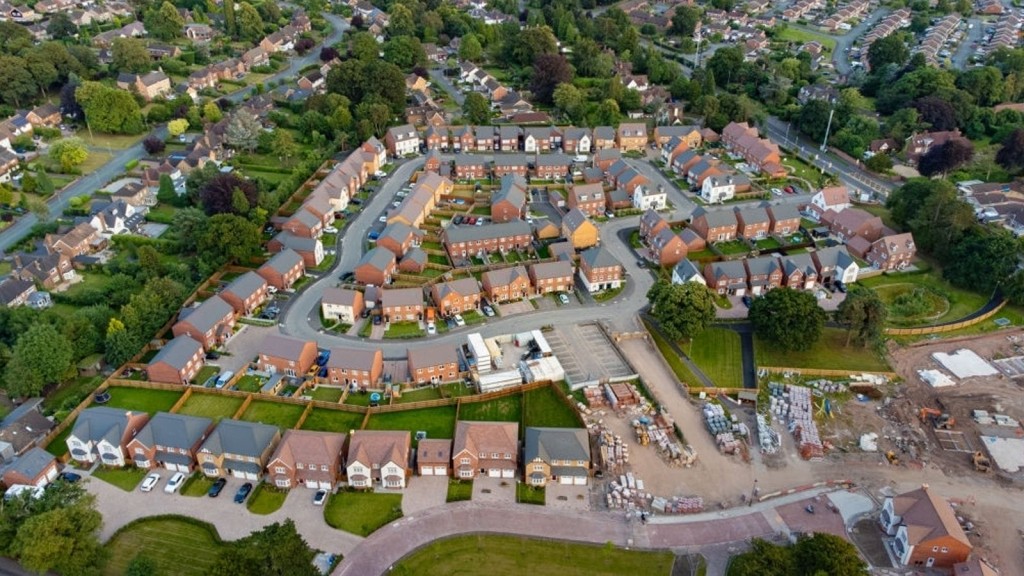
For some of the things you want to build, the chances of success will be fairly clear. For other more ambitious or complicated projects, you might feel like you are stepping into the unknown.
If what you are proposing is unique and you are not sure how the council may react, discussions in the form of pre-application advice are the best way to understand what can and can’t be done without actually submitting a planning application.
Pre-applications are a good way to test the planning waters before plunging in, giving you the best chance of success.
Of course, you can decide to just go straight for the full planning application and skip this step entirely, but you won’t know the opinions of the council and what they think about the project if you do.
Many councils operate a duty planner service that allows you to ask - sometimes for free, sometimes for a fee - for basic advice on householder and other small, simple projects. But for larger or more complicated projects, there is a more structured process. The cost can range, depending on the council and the size of the development, can range from £200-£9000. Yes, this is considerably more than the cost of making a formal planning application, but when you get relevant and detailed feedback, it can be well worth the price.
The amount of information required by councils varies. Most of the time, you will need to submit a location plan, description of the proposal and architectural drawings. Depending on the complexity of your project, you may be required to submit supporting documents.
Again, these will vary from project to project - for building a new house, tree surveys and ecology reports might be needed, while converting a business premises might need a commercial viability assessment.
The conversation with the council needs to be flexible. It could be that the officer is unhappy with the design and provides suggestions as to how to overcome these problems. You must be willing to amend your proposal to what the council is telling you is more likely to be approved.
Working cooperatively with the council is essential. A healthy relationship must be kept up as it can result in the officer being more supportive of your build than they might otherwise have been.
To summarise, if you are prepared to invest a bit more money from the start and opt for the pre-application route, you are giving yourself the best chance of achieving planning permission for your dream home.

According to the 2019 Annual HomeOwner Survey, 27% of homeowners – or 4.7 million people – said planning permission is a major obstacle to getting home renovations done. So, how do you ensure problems with planning permission don’t put a stop to your plans?
Whether it’s an extension to transform your home or a scheme for 100 houses, a planning consultant can guide you through the planning process and remove a lot of the headaches. (We’re not pretending it’s all of them!)
If you are considering going forward with a development, you’ll probably want to know whether you need planning permission first. On the government website, it says that you’ll need planning permission if you want to:
But that’s not always true - you can do many things that come under those descriptions under permitted development, as we will discuss later. And some things that once needed planning permission - for instance turning what is currently an office block into a fitness centre - you can do without any planning paperwork at all.
In an ideal world, you would be able to contact your local planning authority (LPA) and get a quick answer about whether your project needs permission. However, many planning departments are hard to get hold of, something that the Covid era has only made worse. Even if you do manage to speak to someone on the phone or get an email reply, there’s no guarantee that you will get a clear, definitive answer.
And if you decide to go ahead with your development without getting permission, this may come back to haunt you. You may be served an enforcement notice ordering you to reverse all the changes you have made and could face a hefty fine.
So if you can’t talk to the council and not knowing what you can do is risky, then you need to find an expert who can give you some answers. And that’s where planning consultants come in.
So, whether you have already had pre-application discussions with the council or have decided to submit a full planning application straight away, it is essential that the process is carried out correctly.
The success of your planning application will depend, to a certain extent, on the quality of your designs, the effectiveness of your research and how resourcefully you have liaised with relevant parties. The importance of researching relevant planning policies should not be underestimated.
A skilled planning consultant will be able to determine which considerations will directly affect what you are trying to achieve. Utilising their expertise, they will be able to develop an application that will convince the local planning authority that your proposal has carefully considered these policies.
The journey to achieving your dream proposal may see bumps in the road. Technical issues may arise during your planning application that need the involvement of specialist consultants.
For example, that scruffy-looking tree that you were going to cut down to make way for your extension might turn out to be protected. This means that the local authority has an order that makes it an offence to damage the tree without the council’s consent. To get the full picture of the trees on your site, which ones you can cut down, which ones you need to keep and whether what you are proposing could damage them, you might need a tree survey.
A good planning consultant would be able to appoint a specialist to carry out an arboricultural impact assessment, which will help your architects understand how to design what you want without harming protected trees.
You may be worried that this all sounds expensive and might be starting to think you can do it cheaper yourself. But, in fact, hiring a planning consultant will be an invaluable investment that will save money, time and effort.
For this reason, it is a good idea to hire a firm that specialises in securing planning permission with a good track record to avoid the disappointment of seeing “refusal” written across your decision notice.
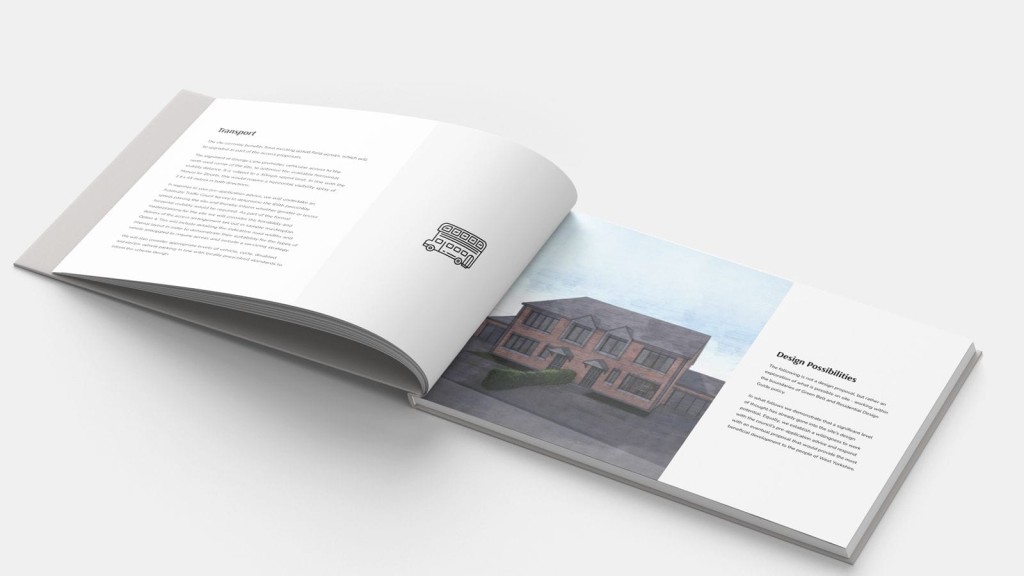
As most developments require planning permission, local authorities need to understand the likely effect of any proposal to make a well-informed and balanced decision. A design and access statement (DAS) will provide a lot of the information the council requires and will accompany and support a planning application.
Design and access statements are written documents that describe and justify the application – sometimes photographs, maps and drawings will be needed to further clarify the points made. A good design and access statement will show that the applicant understands all relevant national, local and supplementary policies and guidance to their project and how the development has aimed to address them.
As the document will be made visible on the council website for anyone to read, technical jargon should try to be avoided. They don’t need to be ridiculously long and complicated, but the amount of detail should be proportionate to the complexity of the application.
The statement will need to demonstrate that the applicant has taken the necessary steps to assess the context of the development and how the design will consider the surrounding environment. The development must be sympathetic and should exhibit familiarity with the setting.
You want to show the council that you have gained a deep understanding of what you are talking about and thoroughly considered how the design will affect the surrounding environment. Here at Urbanist Architecture, we are big fans of 3D visuals. 3D imagery will show a realistic impression of how the development will sit comfortably in its surroundings, with deliberately chosen materials and appropriate scale and massing.
You want to leave the council officer or planning committee with the sense of exactly what it is you are proposing by carefully combining words with maps, relevant drawings and 3D visuals. While words play an important role in these statements, don’t underestimate the importance of the images. It is much easier to grasp the essence of a building by looking at a drawing, rather than reading a description.

So far, we have discussed the kind of developments which will require you to apply for planning permission. However, there are circumstances where this is not a requirement. Some building projects do not need planning permission.
There are a range of structures you can build and changes of use that are covered by what are known as permitted development rights. These rights apply to many common projects for houses, however, they do not apply to flats, maisonettes or other buildings. Other permitted development rights allow for extensions to commercial premises, the construction of agricultural buildings and many other standard operations.
But not all sites have the same entitlement to these rights. Some areas are covered by what are known as Article 4 directions, which councils use to withdraw particular permitted development rights, often only for certain streets but sometimes for the whole of the borough or county. To further complicate it, there are some areas across the country where these rights are further restricted, including:
As you may have guessed, if your property is listed, you will have restrictions in place too.
Therefore, the best advice would be to contact your local planning authority or a planning consultancy and discuss your proposal before you decide to begin any works. This way, you can be assured that what you are proposing can be built under permitted development and whether you may need to apply for planning permission for all, or part, or the work.
A planning consultant, with expertise and a high success rate, will be able to guide you on your permitted development requirements and ensure that your property is developed lawfully. Something else you should definitely ask the help of a planning consultant with is a Certificate of Lawfulness application under what is known as the ‘10 year rule’ (formerly there was also a 4-year rule, which was scrapped as of 25th April 2024). Let’s say, for example, you have converted your house into flats and didn’t realise that you were breaking planning rules. You may now be wanting to sell your property, or even remortgage it, but in order to do this, you will need to gain a Certificate of Lawfulness.
A Certificate of Lawfulness is a legal document for regularising unauthorised development. Homeowners and developers can use this legislation to retrospectively bring their property into line with council policies and regulations or to ensure that their proposed works do not require planning permission.
By hiring a planning consultant, they will be able to guide you through the 10-year rule application and ensure you provide all the required information to prove the continued and uninterrupted use of your dwelling.
Potential evidence includes, but is definitely not limited to:
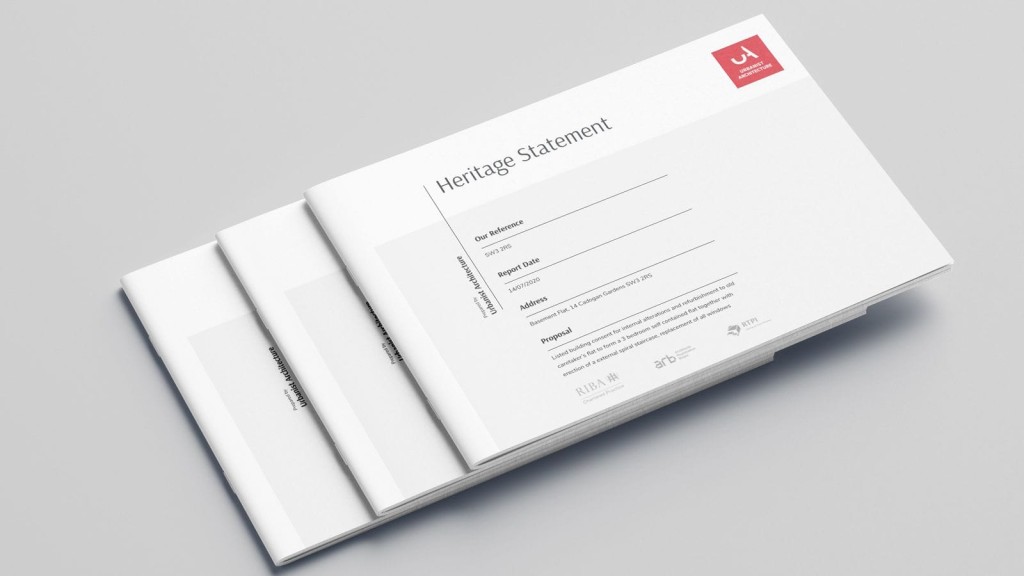
There are thousands of hugely attractive properties in this country that come with a catch for their new owners: they are listed. That means that if you wish to make any changes to the property - internally or externally - you will need to comply with strict guidelines limiting what can and can’t be done, and get the local authority’s consent for that work.
You can check here whether your home is listed and if so, what grade it is.
The list is a collection of “buildings of special architectural or historic interest”. The status is designed to protect buildings from alterations that may adversely impact the character of the building and its historical context.
So when you are putting in an application for listed building consent, you will need to submit a heritage impact assessment.
This can either be done as a separate document or embedded within the design and access statement. It commonly has two tasks:
As well as for alterations to a listed building, one of these statements will be required when you are proposing works that could affect any heritage asset - which, according to the National Planning Policy Framework (NPPF) is:
"A building, monument, site, place, area or landscape identified as having a degree of significance meriting consideration in planning decisions, because of its heritage interest. It includes designated heritage assets and assets identified by the local planning authority (including local listing).”
A “designated heritage asset” can be a park, conservation area, world heritage site or listed building.
By hiring a planning consultant, they will be able to prepare a thorough statement that will offer a justification and mitigation for each change you are proposing, and most importantly, explain how the features of the property are going to be protected. The level of detail in the statement will be proportionate to the asset’s importance.
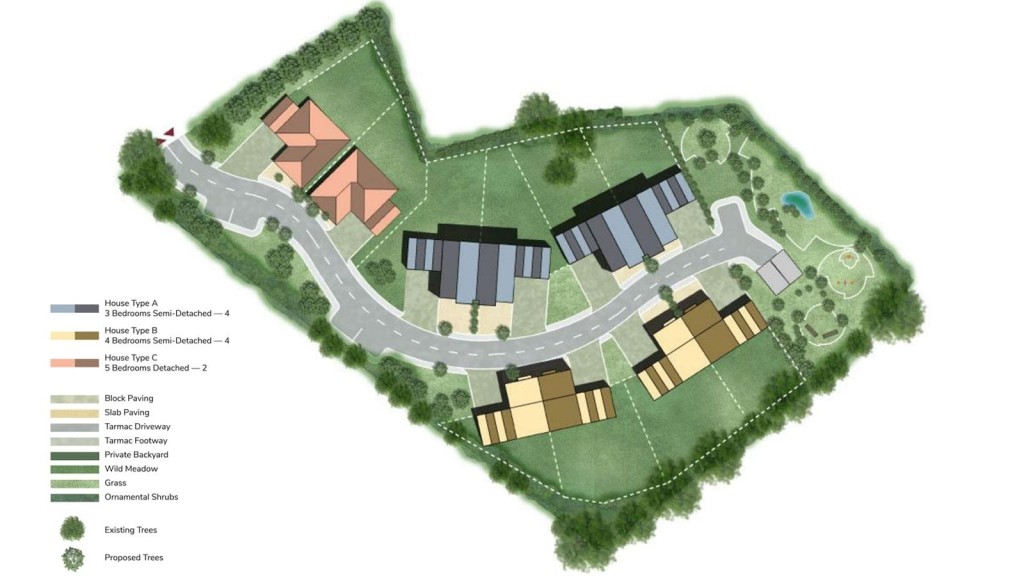
Masterplans are broad planning documents that structure land use and development throughout an area. There is no formal process for masterplanning, so every team has their own approach.
At Urbanist Architecture, we follow government direction on masterplans closely. Design guidance shows why they matter: good masterplanning develops a relationship between site promoters and local authorities. As well as clarifying expectations early in the process, they foster collaboration that will be helpful later on.
We won’t develop a masterplan for every site, but we know when larger projects may require it. Masterplanning helps us to evolve our own vision for a site, assess options, engage the local planning authority in pre-application discussions and, in the end, submit a stronger planning application with a better chance of success.
The government has laid out five steps for a typical masterplanning process. These include visioning, concept masterplanning, framework masterplanning, detailed masterplanning, and detailed design work. We’ll save you the trouble of navigating their complicated flow charts and explain what you need to know if your site is big enough to need a masterplan.
Our masterplanning services embody a core belief of ours at Urbanist Architecture: that no site exists in isolation from its surroundings. Attention not only to our clients but also to the geography of their sites allows us to consider proposals holistically. Our multidisciplinary colleagues combine architectural knowledge with policy and spatial planning expertise to ensure the best execution of your vision.
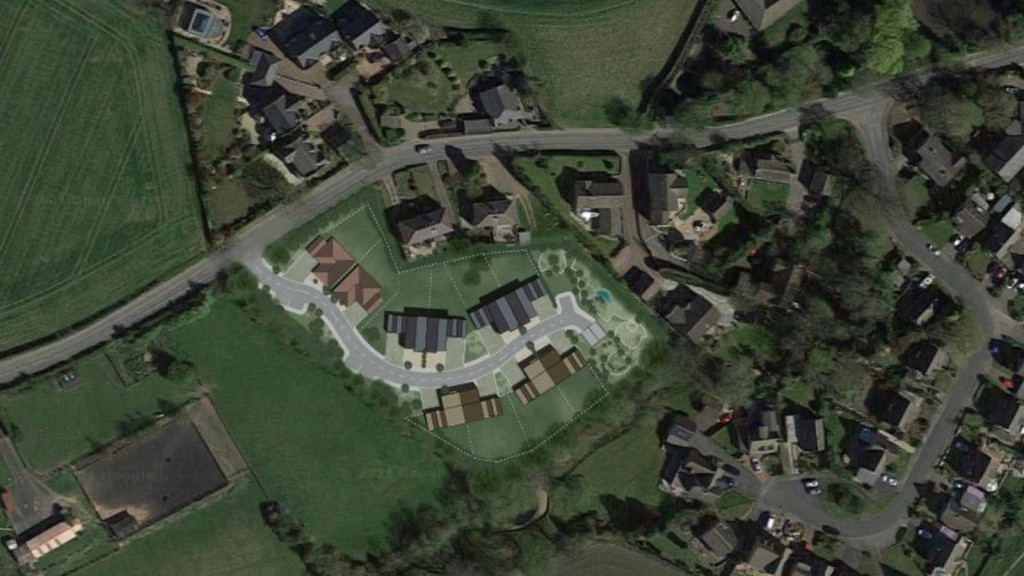
A good masterplan cements a clear, strong vision for a development site. It demonstrates a serious grasp of the relevant planning policy - and possibly even more importantly, highlights how people interact with the space in practice.
Our multidisciplinary team promotes holistic urban design services that consider how people of all identities, ages and ability levels might experience a large development site. Deep understanding of considerations like energy, transportation, access and egress, security and green infrastructure is key to crafting a vibrant and successful site plan for both the public and private realm.
The National Design Guide sets out characteristics of well-designed places and demonstrates what good design means in action. Design standards are also coded into national planning policy: Paragraph 130 of the NPPF says that “permission should be refused for development of poor design that fails to take the opportunities available for improving the character of an area and the way it functions.”
While some policy considerations certainly have to do with building materials, others view “good design” more holistically. They consider such qualities as “a strong sense of place,” and support the creation of environments that are safe, inclusive and accessible while promoting health and well-being.
At Urbanist Architecture, we critically believe that good design has to do with more than the aesthetic value of any one site alone. Our masterplans explore an area’s totality, ensuring that urban design is responsive to the movements that naturally happen within a large space.
Here are some important factors we consider as planning consultants on a masterplan:
Masterplanning with an integrated design vision that considers policy and people alike is key to holistic, comprehensive placemaking. Our team of experts combine industry expertise with a passion for active, accessible and aesthetically beautiful spaces--and we can assure you that our masterplans will help you achieve your design vision.
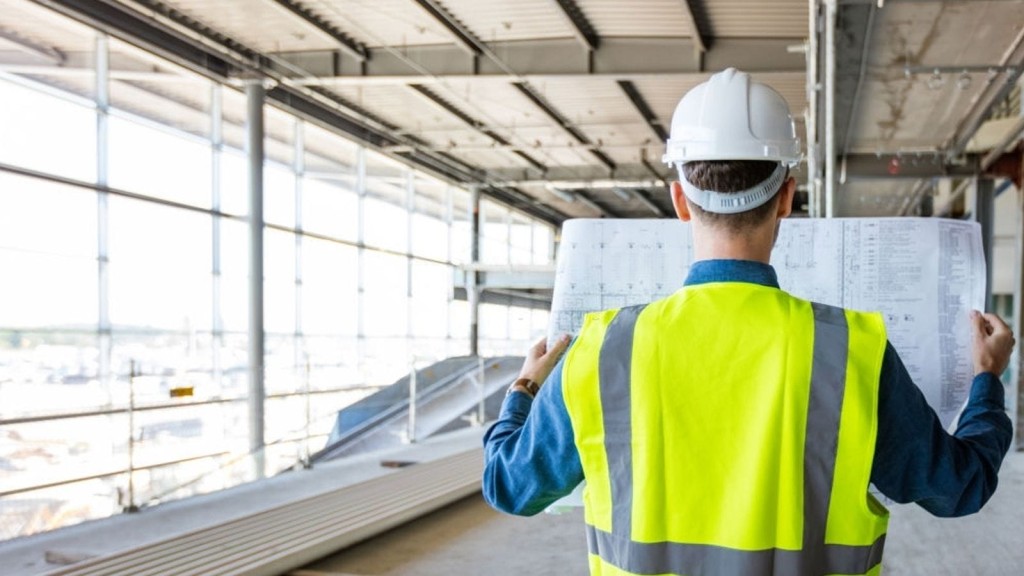
If you’ve got as far as needing to discharge planning conditions, it probably means that you are already a success in the planning world, because you’ve got planning permission. (Alternatively, you’ve been canny enough to buy somewhere that already has consent to build).
But we also know that this is where much of the important work now begins. In addition to securing building regulations approval, you will need to understand your planning conditions. These are the requirements that you must meet while using your planning permission. Especially important are the ones which have to be addressed before construction can start.
In another article, we have explored the politics of planning conditions. We’ll be honest: it’s a topic that raises some tension. In short, the central government is wary that local authorities use planning conditions to approve development only in name, while in practice making it quite difficult for building works to begin.
Don’t let this worry you, though. Here are some quick, straightforward tips to help you navigate your planning conditions and discharge the ones that might get in the way of your ideal project plan.
Rest assured that we are here to help you navigate every part of the often-confusing process, regardless of how many conditions you’re presented with. Our experts will take care to read the fine print and set you up for success.
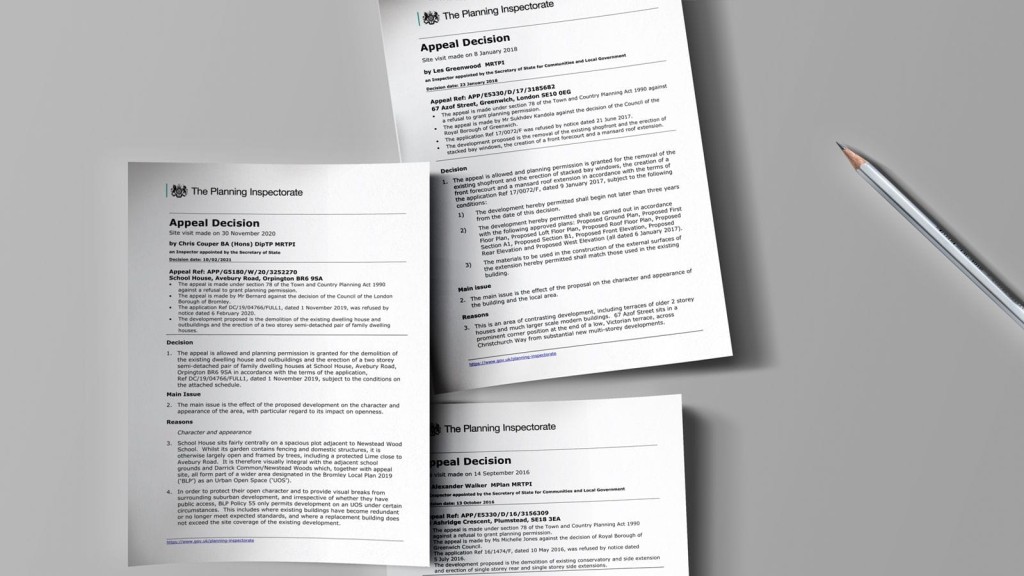
While discouraging to receive, a planning refusal is not necessarily the end of a project. At Urbanist Architecture we often see refusals as opportunities: to work with the council on a more sympathetic vision without compromising the goals of our clients.
We’ll be straightforward about your options. If your application has been refused, but after discussions with your advisers, you think it is worth carrying on, there are two things you can do.
The first is to submit a revised planning application that takes the council’s feedback into consideration. You can resubmit a full planning application within a year without incurring any additional council fees.
But if you feel your planning application has been decided unfairly, or if the reasons for refusal are subjective, we recommend submitting a planning appeal. And we’ll be here every step of the process to help you do it.
As an applicant, you have the right to make an appeal if your planning application has been refused. If your application was approved but with conditions you think are unreasonable, or if your council has failed to respond within the statutory period (usually eight weeks from the submission date), then you also have grounds for appeal.
Appeals are dealt with by the Planning Inspectorate, which is a national body independent of all councils - they are meant to take a fresh and objective view of the application.
They will want to see a list of documents from you, including a statement of case and grounds of appeal. Along with these, you’ll want to submit your initial application, site ownership certificate, the planning authority’s decision notice and any other paperwork that you sent in as part of your application.
Your planning consultant should detail as thoroughly as possible all of the reasons why your planning application should have received permission. It is important that the writing is convincing: According to the Planning Inspectorate’s records, approximately one in four appeals are successful.
This is why you’ll want to seek professional guidance from a team with proven success. There are a few areas of planning permission refusal that we specialise in. These include:

And we’ve helped 97% of our clients secure planning permission. So while we can’t guarantee anything, we can promise that you’ll be met with a dedicated team of experts whose industry knowledge will guide you through the process. Daunting as the appeal process may be, if we believe in your case we’ll be up for the challenge.

Urbanist Architecture’s founder and managing director, Ufuk Bahar BA(Hons), MA, takes personal charge of our larger projects, focusing particularly on Green Belt developments, new-build flats and housing, and high-end full refurbishments.
We look forward to learning how we can help you. Simply fill in the form below and someone on our team will respond to you at the earliest opportunity.
The latest news, updates and expert views for ambitious, high-achieving and purpose-driven homeowners and property entrepreneurs.
The latest news, updates and expert views for ambitious, high-achieving and purpose-driven homeowners and property entrepreneurs.


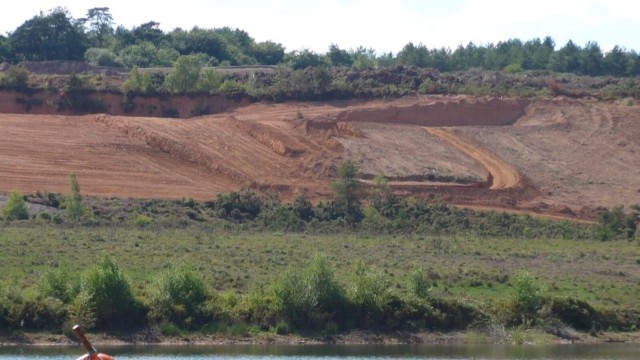
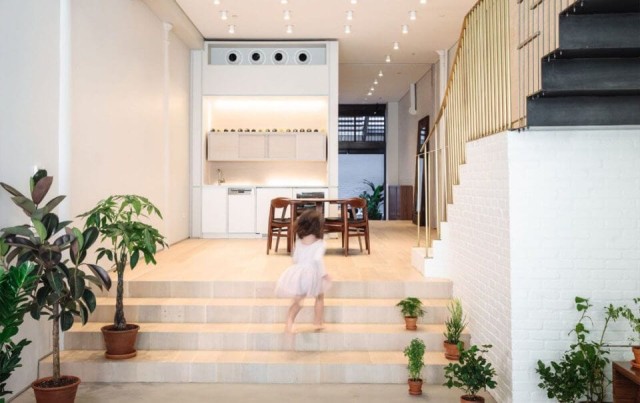

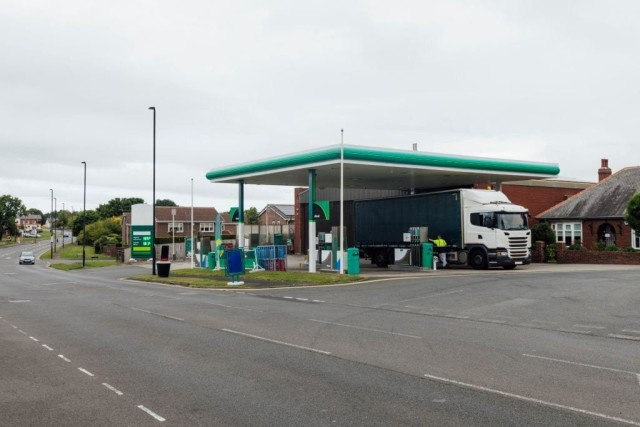



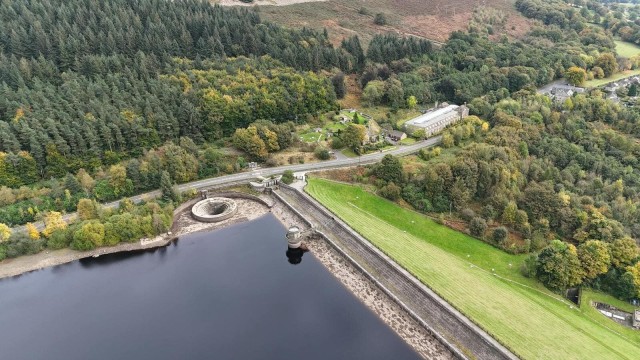
We specialise in crafting creative design and planning strategies to unlock the hidden potential of developments, secure planning permission and deliver imaginative projects on tricky sites
Write us a message