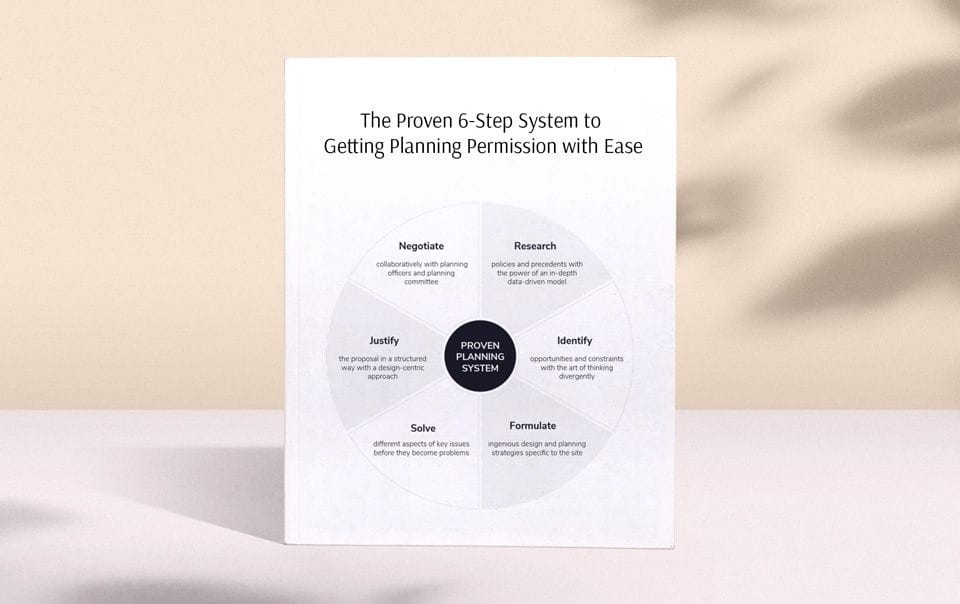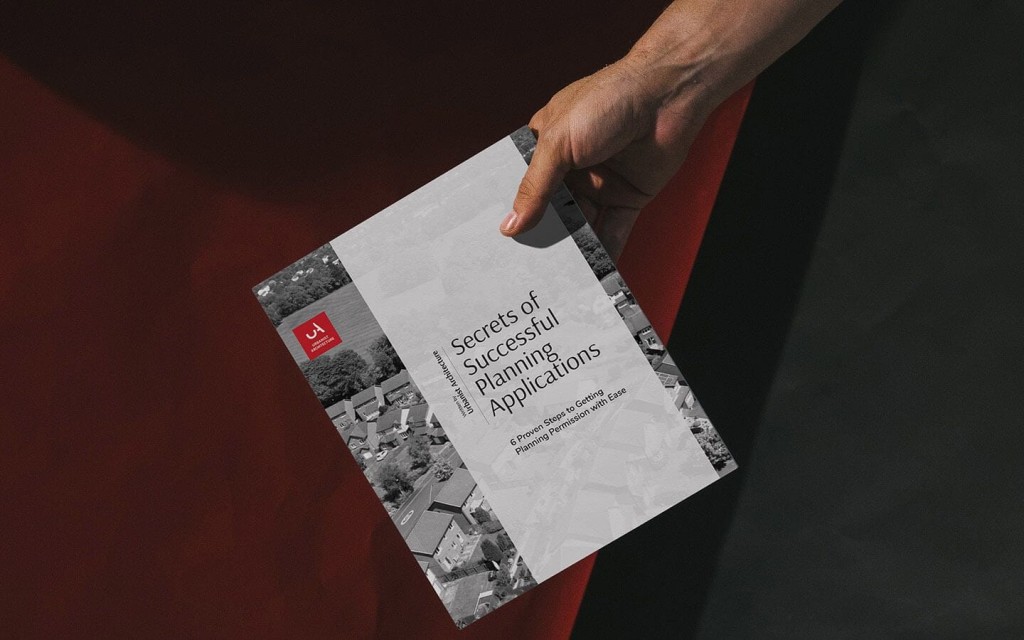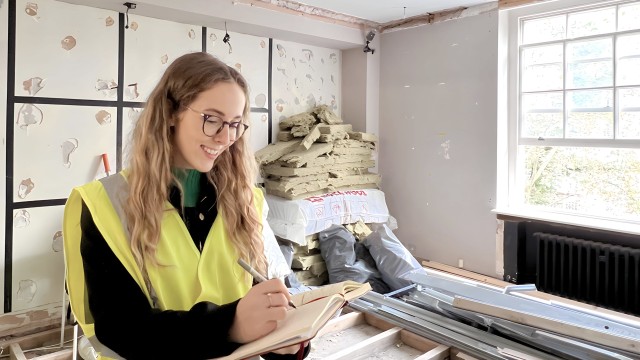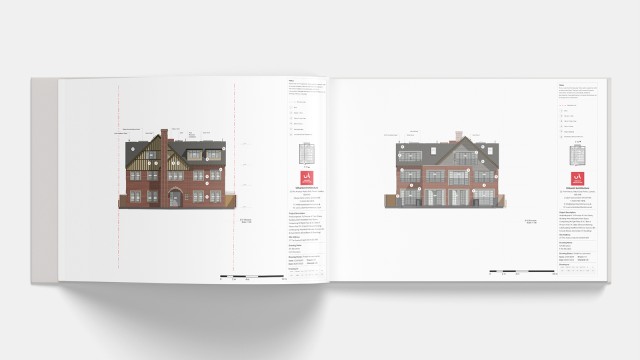Read next
The latest news, updates and expert views for ambitious, high-achieving and purpose-driven homeowners and property entrepreneurs.


In four years’ time, the English planning system might have changed completely. The government is hoping to convince parliament to shift to a system where only a small number of decisions are made on a case-by-case basis.
The new planning regime – in theory – would be much more about following a set of rules. We’ll see whether it’s really so simple in practice.
But until then, getting planning permission will continue to be about using a combination of great research, knowledge gained from experience and powers of persuasion. That’s why we think you should be following our proven 6-Step system to get planning permission.
In this article, you will learn about the distinctive nature of the English planning system, how it’s meant to function and how it actually does, and the best way to navigate your path through it.
You will find real, actionable planning permission secrets that have worked for countless homeowners, and property investors and developers.
The 6-Step system model you will discover in this article will help you get planning permission with ease and inspire you to take action.
So let’s start by explaining:
People getting in touch with us for the first time often ask, “Can you give me a simple yes/no answer about whether I can get planning permission?”
And usually we have to say, “A simple answer? Not really…” Because the truth will frequently be either “Probably yes, but that will depend…” or “Probably no, but there might just be a chance…”
According to the government, this is one of the main reasons why they want to rip up the planning laws and start again. We’ll be interested to see how the new set-up works – there might be more clear yeses, but there could also be many more hard noes.
That’s because the current planning system allows some very patient people to make a series of planning applications about the same site, creeping closer to a compromise with the council each time.
But most people have neither the time nor the resources to battle it through multiple planning applications and appeals. They want to get it right first time.
And that means not wasting time reinventing the wheel. It also means accepting that the planning system can seem inconsistent – what will be fine on one street will be impossible two blocks away – and feel illogical… and learning to work with that.
Experience is valuable in a situation like this. With a firmly rule-based structure, in theory anyone can grasp what’s going on fairly quickly. But with planning in England, each application submitted and each decision received is a learning process.
The more applications you work on with a council, the more you understand about how that particular council approaches planning.
The experience of everyone who has worked at Urbanist Architecture has been used to establish and perfect our 6-step system to get planning permission.
Let’s take you through the 6 steps.

It’s crucial to start the right way. So much time and money are wasted by people putting in planning applications that the council is certain to refuse.
Sometimes because the council would block anything on that site, but often they turn the proposal down because the application takes the wrong approach. Either way, it’s a refusal that could have been avoided.
So what are we researching? Firstly, planning policies.
There’s national policy, which includes the National Planning Policy Framework, the nationally described space standard and permitted development regulations.
Then, in London, we have the London Plan. Then each council has its policies and – the government is right about this – these are often a mess. It’s not uncommon to find a local plan half of which has been replaced by a new document, half of which hasn’t. Sometimes the document you are looking for is called the local plan, sometimes it’s the core strategy plus a development management document.
There will also be a jumble of supplementary planning documents or guidance covering a local area or a topic such as design. Below that, there might be a neighbourhood or parish plan.
And, if the site is in a conservation area, there will be particular local conservation area rules. Sometimes the conservation areas will be shown on an interactive map, sometimes there’s a fuzzy PDF, sometimes there’s no single map at all.
Next, you need to look at the planning history of the site. Has there been a previous application for the same thing at the property? Did it succeed and expire?
If it was refused, was that because it was a poorly put-together application or was it inherently contrary to policy?
Again, although this is all meant to be available online, councils have the information arranged in different ways. With some, you can search for documents going back decades, while others have little online beyond the last 15 years or so.
And you also need to look for precedents. Has the council said yes to similar projects, especially since the current policies have been in force?
Then that can be a precedent to argue your case. But you need to be careful with precedents – it’s very easy to see something being built nearby and go, “A-ha! If they can do that, I can do that too…” when that’s not the case.
That’s particularly true in securing planning permission to build on Green Belt, where one bit of development allowed is likely to make the council more protective of the undeveloped land near it.
A valid precedent, though, is a great indication of the council’s thinking on the type of project you want to do, a good thing to remind them of and can be useful if you have to go to appeal.
Now you’ve assembled and read all the relevant information about the site and policies that will be used to make the decisions about it. The next step is working out what the information tells you and to start to think about what you can do with it.
What you should be looking for is both constraints – the things limiting what you can do with your site – and the opportunities. It’s easy to focus on the constraints and miss the opportunities.
For instance, if you want more space for your home, you might have been disappointed to learn that a number of rear extensions of the kind you are planning had been refused in the area.
But the same research could have also told you that mansard roof conversions were getting accepted. So you could have identified a different way of achieving your core aim: a bigger house.
In order to get planning permission in England, you need to think along two lines at once.
The first is what you – either as the client or a professional acting on behalf of the client – would like. The second is what the local authority wants. If those match, great. If not, you will need a strategy that gets you as close to what you want as possible.
Say what you want is a starkly contemporary house but the council believes that the character of the street is high Victorian.
How close to what they want are you willing to go?
Is there a compromise you can reach in design terms?
Or is there a planning argument you can make based on the council’s own policies and precedents that shows what you want should be acceptable?
That’s the task for this step. It’s crucial that you think hyper-local: the design (and the planning argument) should be rooted in and respond to this specific site.
There may be challenges along the way – the earlier in the process you can anticipate and solve any potential obstacles, the better.
For instance, it’s always better to have worked out a way to protect a tree that has a preservation order on it from the start rather than make awkward and hasty changes in response to the council’s objections.
Why does Urbanist Architecture offer planning and architecture services together?
Because we think the best route to successfully getting planning consent involves both disciplines working together from start to finish. That comes together in a design and access statement.
You can put in a planning application without one, although most councils advise you to submit a design and access statement. And some are only a couple of pages of words with no illustration.
But a good design and access statement should be a strong, clear argument made using words and images together. It should show that the applicants understand all the policies relevant to their project and how they have built them into the design.
It should demonstrate a familiarity with the setting – how far is the site from shops, schools and the bus stop? You want to show you have a deep understanding of what you are talking about.
And after reading the words and seeing the maps, floor plans, elevation drawings and 3D visuals, the council officer or planning committee should be left with the sense that what you are suggesting is exactly the right new house or extension or loft conversion. The images should be doing much of the work: it’s much easier to grasp a building by looking at a drawing than by reading a description.
But the words have a role too, particularly in showing that all the guidelines have been followed as far as possible – even if sometimes different relevant documents contradict each other.
Since this is not a planning regime of simple yeses and noes, it follows that compromise is possible. We think this is a bigger part of what we do than many people realise and one of the strengths of the current set-up.
At pre-application meetings, during the planning application process and even leading up to a refusal or a withdrawal, important discussions can be taking place that can lead to eventual success.
The planning department will indicate what they want but also what they will accept, and you need to judge what aspects of your design it's possible to change and which ones you can’t make concessions about.
We’re not claiming you can always have productive discussions with a planning department – but most of the time they will be helpful. And if you are willing and able to talk to them in terms they understand, a marginal “no” can be nudged into a “yes”.
So that's how what we think is the best method for securing planning permission works. If you are determined to put in your own planning application, you’ll definitely have a better chance if you follow the 6 steps than if you don’t.
But we also suspect most of you can see that experience and knowledge is vital for making the most of the 6-step system.
A trained town planner will know the national and London guidelines by heart and be able to find the relevant local policies quickly and efficiently. They will also know how to find meaningful information in the sprawling and often user-unfriendly local planning registers.
But more important than speed is the judgement. Good planners and planning-aware architects will be able to interpret policies and precedents and have a sense of what will get planning permission and what won’t. Without that sense, you could ask for far too much and end up with an unnecessary refusal – or you could ask for far too little.
You will accept the three houses you have planning permission for when you could have got seven, which would have transformed your return on investment. Or you’ve tamely got consent for a Victorian pastiche rather than the mid-century Modernist dream home you really wanted.
What we’re saying is that our 6-Step System is the best method available to getting planning permission but it works most effectively in the hands of experts. And, more often than not, the money you spend by hiring people who know what they are doing will pay off in the end either in cash terms or in a home that you will enjoy for decades to come.

For more information, download the FREE copy of Free Planning Permission ebook: Secrets of Successful Planning Applications and learn how to navigate the complex process of securing planning permission.
Urbanist Architecture is a London-based RIBA chartered architecture and planning practice with offices in Greenwich and Belgravia. With a dedicated focus in proven design and planning strategies, and expertise in residential extensions, conversions and new build homes, we help homeowners to create somewhere they enjoy living in and landowners and developers achieve ROI-focused results.
If you would like us to use our proven 6-Step system for getting planning permission to help you build your extension, loft conversion, new house, block of flats or anything else, please don’t hesitate to get in touch.

Urbanist Architecture’s founder and managing director, Ufuk Bahar BA(Hons), MA, takes personal charge of our larger projects, focusing particularly on Green Belt developments, new-build flats and housing, and high-end full refurbishments.
We look forward to learning how we can help you. Simply fill in the form below and someone on our team will respond to you at the earliest opportunity.
The latest news, updates and expert views for ambitious, high-achieving and purpose-driven homeowners and property entrepreneurs.
The latest news, updates and expert views for ambitious, high-achieving and purpose-driven homeowners and property entrepreneurs.










We specialise in crafting creative design and planning strategies to unlock the hidden potential of developments, secure planning permission and deliver imaginative projects on tricky sites
Write us a message