Read next
The latest news, updates and expert views for ambitious, high-achieving and purpose-driven homeowners and property entrepreneurs.

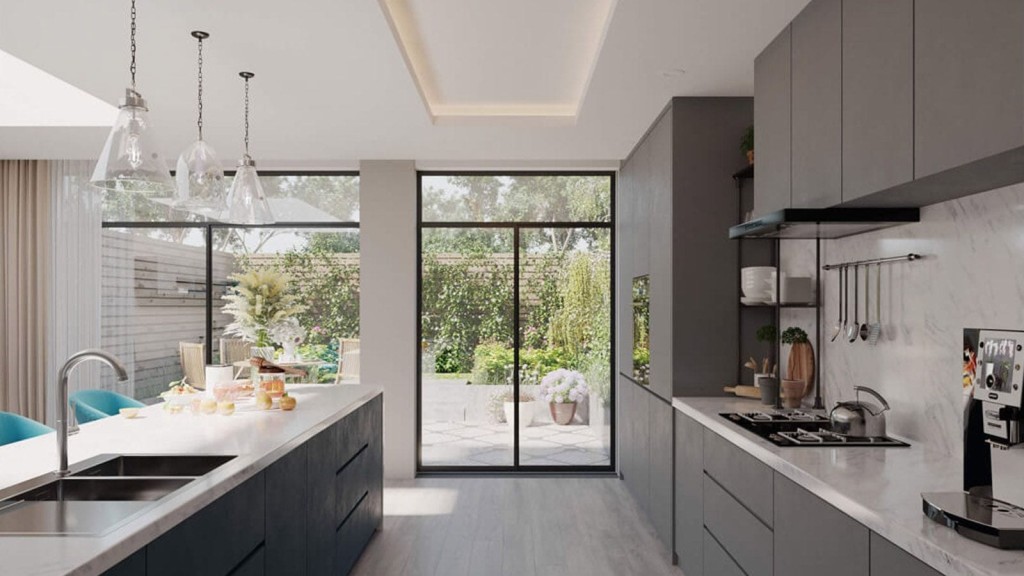
Have you ever found yourself thinking about adding a large extension to your house?
Renovating and extending a home is many people’s dream for life. And if that sounds like you, you probably want to build the biggest and the largest house extension to maximise the potential of exciting interior spaces.
But, how big can you build?
How far can you extend?
The good news is that you can build a very large house extension under permitted development rights using the prior approval larger home extension mechanism.
Thanks to the permitted development rights for larger extensions, you can build a house extension up to eight metres (8 metres) beyond the rear wall of your detached house or six metres (6 metres) out from your semi-detached or terraced house.
In today’s article, we will explain the prior approval procedure in detail and show you how to extend your terraced or semi-detached house over three (3) and up to six metres (6 metres), and your detached house over four (4) and up to eight metres (8 metres).
You will learn the fundamentals of prior approval applications for larger home extensions, specific conditions you need to comply with for prior approval house extension and how to get your consent with ease using the neighbour consultation scheme.
So let’s begin...
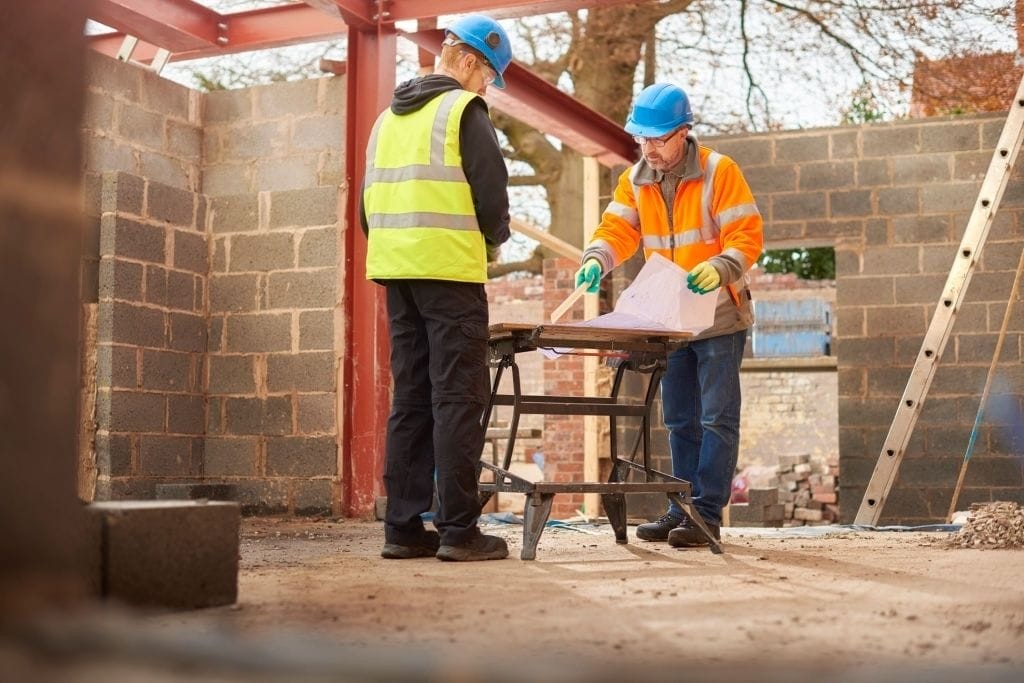
Under the conditions set by under Part 1 Class A of the permitted development rights, you can build a large single-storey rear extension subject to meeting the requirements of the Town and Country Planning (General Permitted Development) (England) Order 2015 without seeking planning permission.
This is also known as prior approval larger home extension mechanism or the neighbour consultation scheme.
If you live in a terraced or semi-detached property, permitted development rights allow you to extend the rear of your house by six metres (6 metres).
If you live in a detached property, the allowance is eight metres (8 metres).
Yes, you read that right!
But beware: you will need to take the measurement of these projections from the original rear wall of your property and meet the certain conditions explained below.
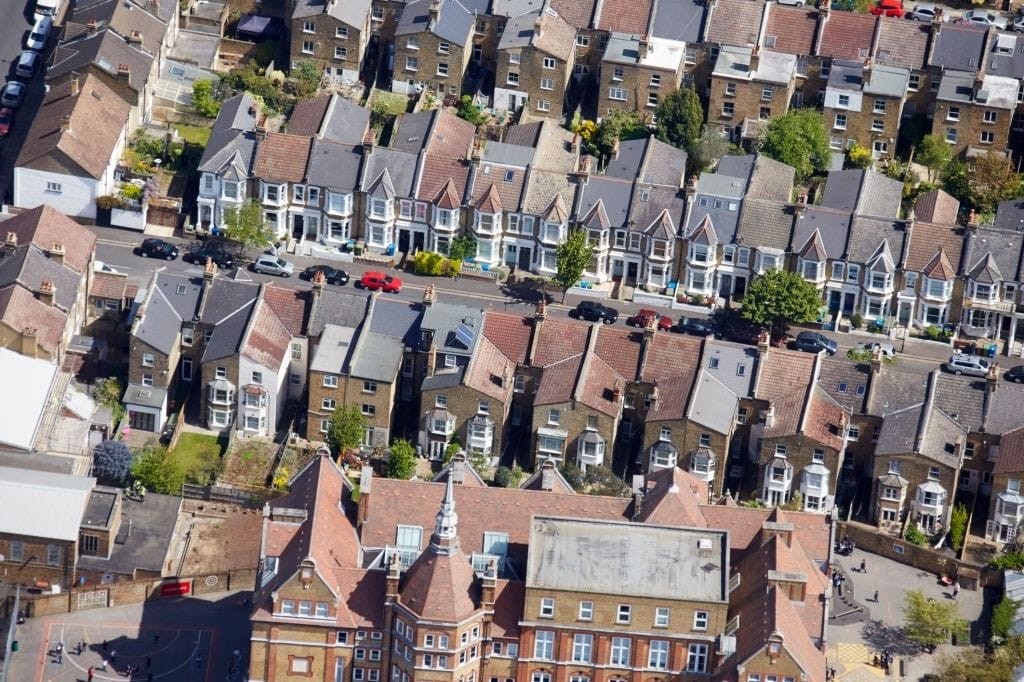
According to the prior approval legislation for larger house extensions, some properties are excluded from the scheme. These include:
If your property type is listed above, it means that you don’t benefit from the prior approval for the larger home extension scheme. But don’t worry. There’s a solution.
Let us be clear: you can still build a very large house extension by submitting a householder planning permission with the help of professional extension architects and achieve the same or better results.

In accordance with The Town and Country Planning (General Permitted Development) (England) Order 2015 and the prior approval larger home extension procedure, you can extend your terraced or semi-detached house over three (3) and up to six metres (6 metres), and your detached house over four (4) and up to eight metres (8 metres).
However, you will still need to meet certain conditions of Part 1 Class A. These include:
Let’s not forget: failure to comply with these conditions will result in your application being rejected. Make no mistake about it!
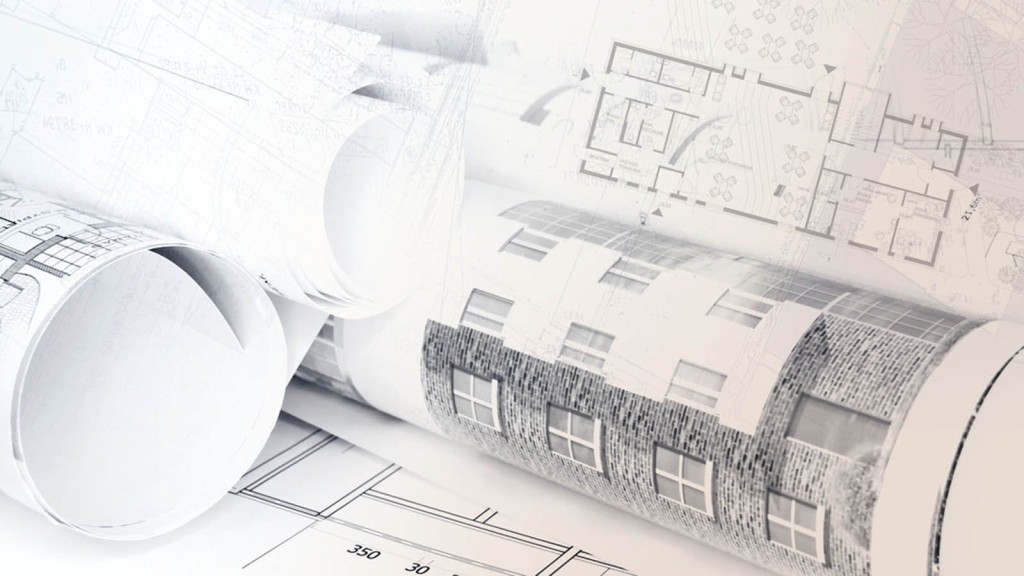
With prior approval applications for larger home extensions, you can build a house extension between 4 and 8m in length beyond the original rear wall for a detached house and between 3 and 6m in length beyond the original rear wall for all other houses.
However, if you wish to build a large house extension under the prior approval neighbour consultation scheme, you first need to apply to your council for prior approval, which is different from a planning application.
So what does all this mean?
Quite simply, this type of application allows your council to consider whether your proposed larger home extension qualifies for the conditions set out in the prior approval legislation and the likely impact of your extension on your neighbours and their homes.
When submitting your prior approval application for a large house extension, you should provide the following information with your completed application form:
Don’t forget: the height of the eaves is measured from the natural ground level at the base of the external wall of the extension to the point where the external wall would meet (if projected upwards) the upper surface of the roof slope. Parapet walls and overhanging parts of eaves should not be included in any calculation of eaves height.
A word of caution: you should not start the construction of a larger rear extension without successfully completing the notification and prior approval process. Because the prior approval mechanism cannot be done after the extension is built, you would need to submit a retrospective full planning application to get it authorised, and that’s not a process we would recommend.
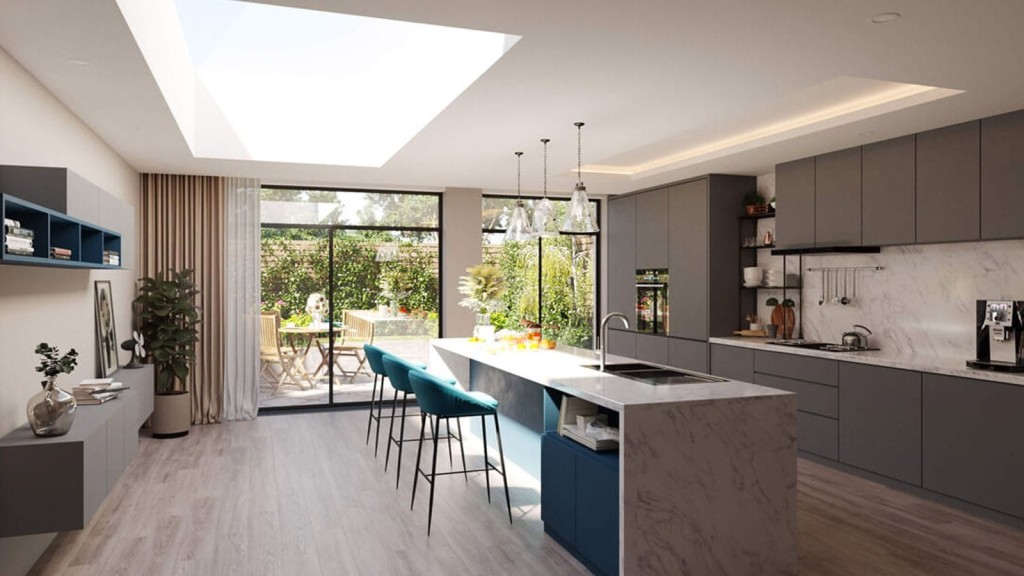
Once your council has received your prior approval application, they will consult your adjoining neighbours by letter, with a minimum consultation period of 21 days. The prior approval larger home extension legislation sets out specific requirements as to the information that must be provided by the consultation letter, including a description of the length, maximum height and the eaves height of the extension.
Here’s the most important part: if your council does not receive any comments within 21 days and decides that your proposal meets all of the conditions required for building a larger house extension under the conditions set under Part 1 Class A of the permitted development rights, your proposal will be considered permitted development. This means that your larger house extension does not need further planning consent.
But here’s something really interesting: if your council doesn’t decide on your application within the application process – which should take no longer than 42 days from the date the application is valid – you will have the right to submit an appeal to the Planning Inspectorate for non-determination.
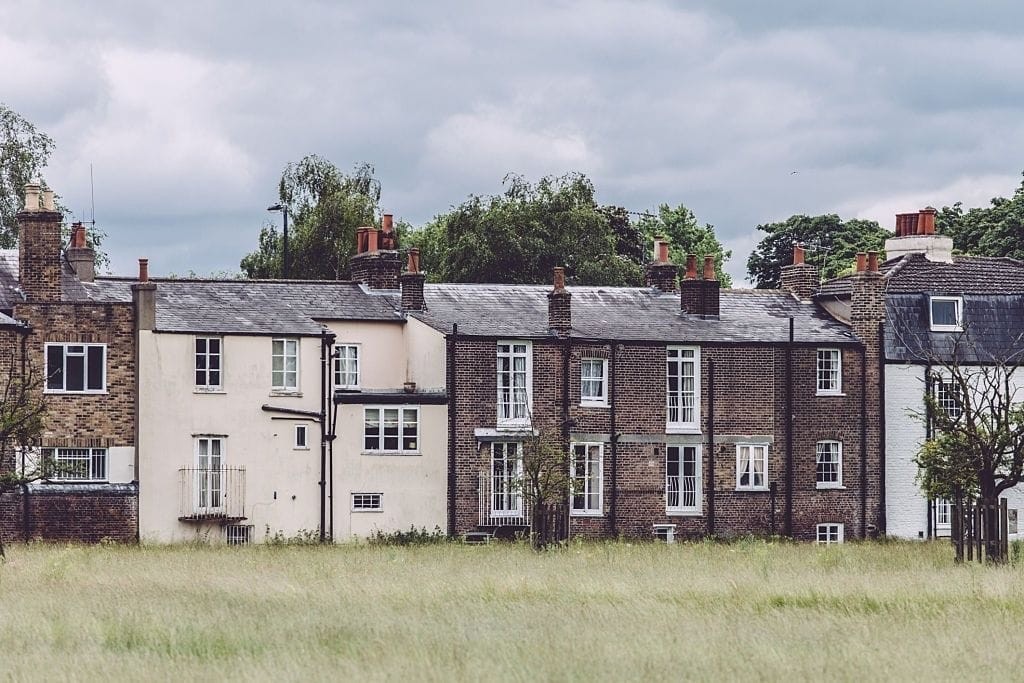
If any of the owners or occupiers of the adjoining premises object to your proposed development, then your council must assess the impact of your extension on the “amenity” of all adjoining premises, not just the adjoining premises that objected to your development. “Amenity” is a frustratingly vague piece of planning jargon – in this case, it broadly means quality of life. (Although, importantly, disruption and noise caused by construction are not part of what the council can consider here).
Perhaps unsurprisingly, during this stage, the council may require you to submit further information to justify how you address the concerns relating to that objection. At this stage, your extension architects and planning consultants should submit sufficient factual evidence to prove that your extension will not have a detrimental impact on neighbouring properties.
Your council will assess your application for prior approval against all of the limitations and conditions set for prior approval applications for larger home extensions and take into account any objections received. Following their assessment, your council will issue a decision indicating whether your large household extension would comply with condition Part 1 Class A of the relevant legislation.
The good news is, if they don’t see any reason to refuse your application, then they will grant prior approval, most probably subject to conditions.

At first glance, prior approval legislation for large house extensions may seem straightforward. However, getting approval for a planning application including for prior approval application is quite a skill to master; one which can sometimes take years to perfect
Furthermore, it is not just whether your larger house extension meets the requirements of Part 1 Class A that affect how the decision is made. Other factors, such as not submitting all sufficient information regarding the proposed development that your council may reasonably require can end up with your application getting refused. And, as we’ve said, the council has to be satisfied it won’t make your neighbours’ properties less enjoyable or convenient to live in.
If the council refuses your prior approval application, then this indicates that the works would not comply with Part 1 Class A. They will also indicate whether or not the works would comply with any of the other limitations or conditions within Part 1 Class A.
As an applicant, you will have the right to submit an appeal to the Planning Inspectorate against the refusal.
Note: a local planning authority cannot consider any other planning matters when determining a prior approval application.
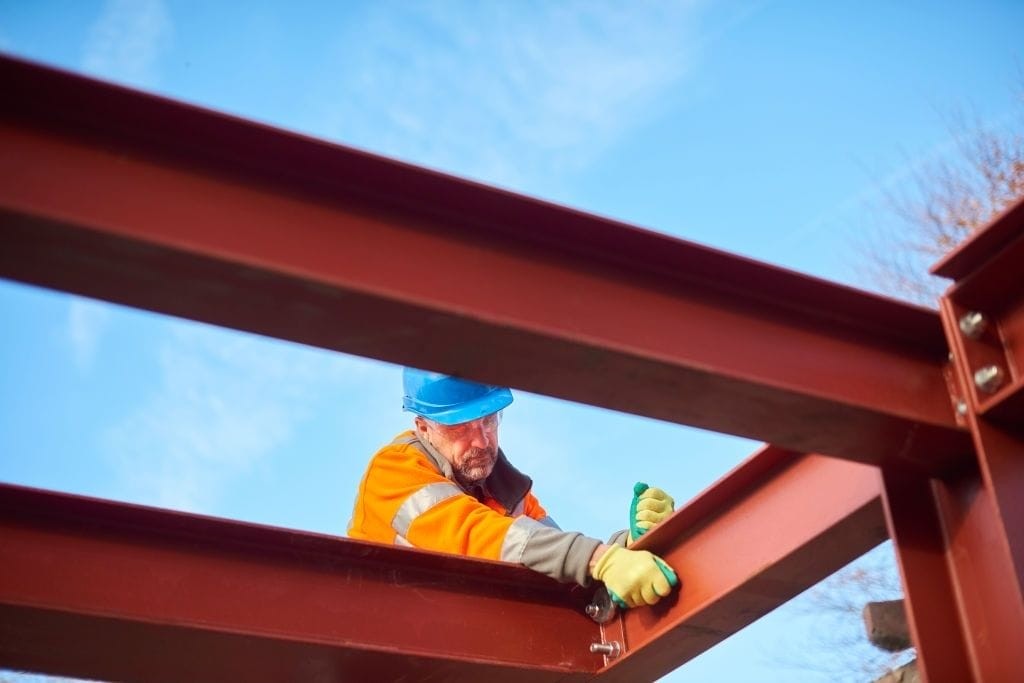
The prior approval larger home extension legislation states that you should not start building your large house extension without receiving a written notice from your council.
With receiving your “prior approval granted” or “prior approval not required” decision, you can move onto the next stage: building control.
As with all house extensions, you will need to submit a building regulations application to seek building control approval before commencing the construction work. Your architects and builders should ensure that your home extension will be designed and executed in accordance with the building regulations.
And one last thing: you will need to notify your council as soon as reasonably practicable after the completion of works.

Urbanist Architecture is a London-based RIBA chartered architecture and planning practice with offices in Greenwich and Belgravia. With a dedicated focus in proven design and planning strategies, and expertise in residential extensions, conversions and new build homes, we help homeowners to create somewhere they enjoy living in and landowners and developers achieve ROI-focused results.
If you would like us to help you with the design of your extension and guide it painlessly through the prior approval process, please get in touch with us today.

Project Architect Sky Moore-Clube BA(Hons), MArch, AADip, ARB is a key member of our architectural team, with a passion for heritage homes and interior design, along with a strong instinct for ultra-creative extensions. She brings a fresh yet thorough approach to everything she designs.
We look forward to learning how we can help you. Simply fill in the form below and someone on our team will respond to you at the earliest opportunity.
The latest news, updates and expert views for ambitious, high-achieving and purpose-driven homeowners and property entrepreneurs.
The latest news, updates and expert views for ambitious, high-achieving and purpose-driven homeowners and property entrepreneurs.


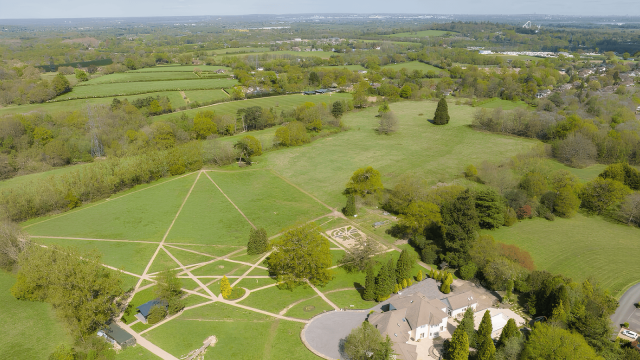
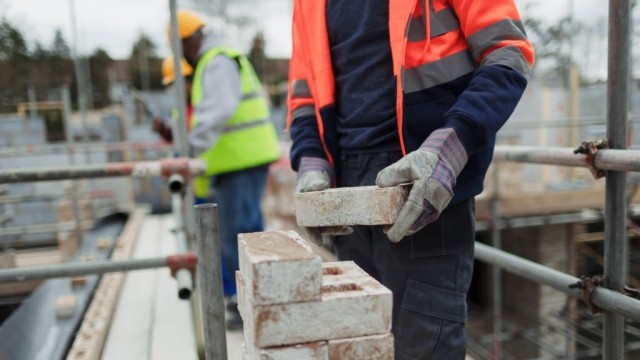
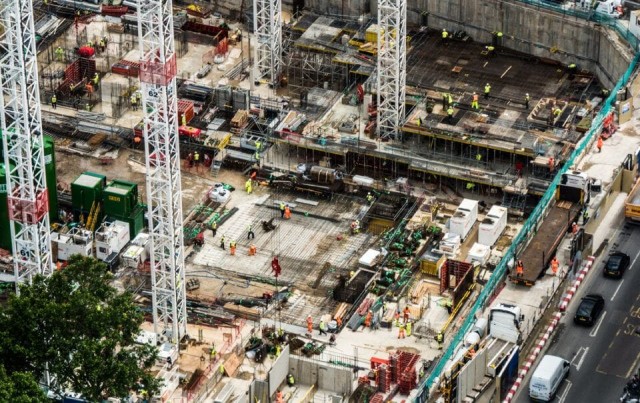
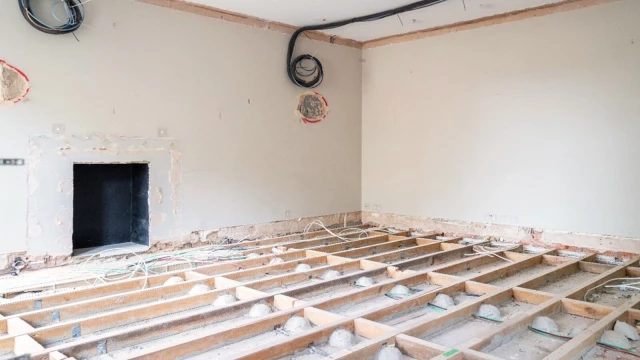
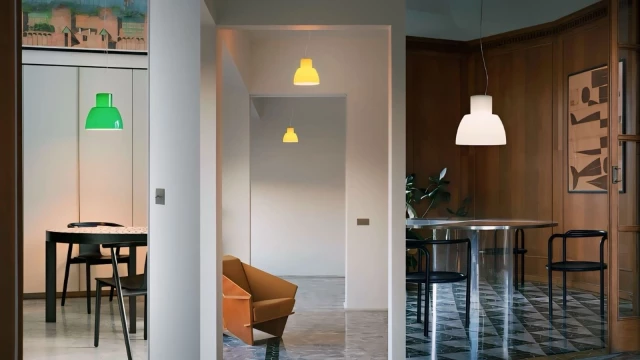
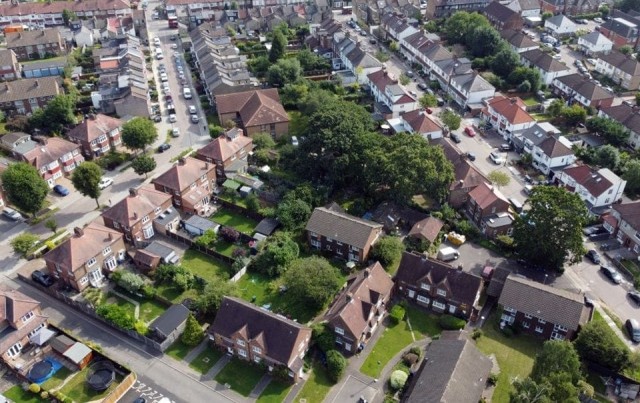
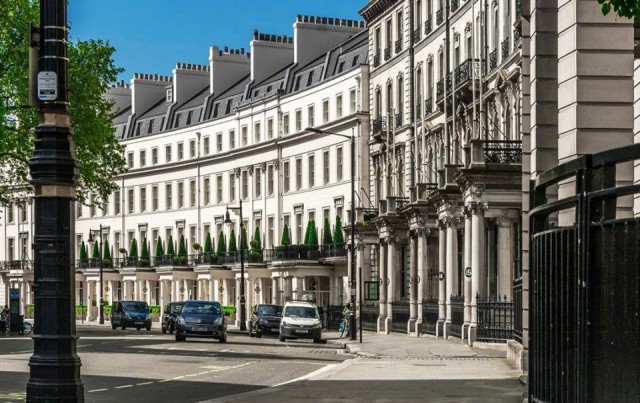

We specialise in crafting creative design and planning strategies to unlock the hidden potential of developments, secure planning permission and deliver imaginative projects on tricky sites
Write us a message