Read next
The latest news, updates and expert views for ambitious, high-achieving and purpose-driven homeowners and property entrepreneurs.

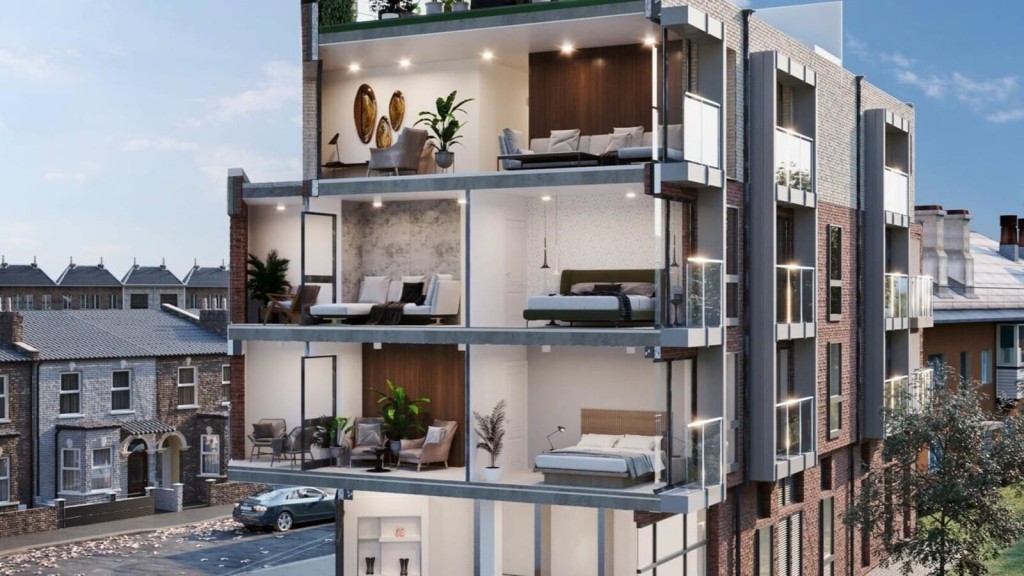
Welcome to RIBA Stage 4, the Technical Design stage, where your project evolves from concept to constructible design. With planning consent in hand, the focus now shifts to technical design solutions, ensuring every aspect of your project is meticulously planned and ready for tender.
In this phase, the abstract becomes concrete, as your ideas are translated into precise plans, specifications, and construction-ready documents in line with the RIBA Plan of Work. You're not just dreaming anymore; you're making it happen.
In this article, you’ll learn about the dynamic interplay of expertise and creativity in RIBA Stage 4, a critical phase where architects, engineers, and specialist consultants come together to refine and perfect every detail.
Let’s get started.
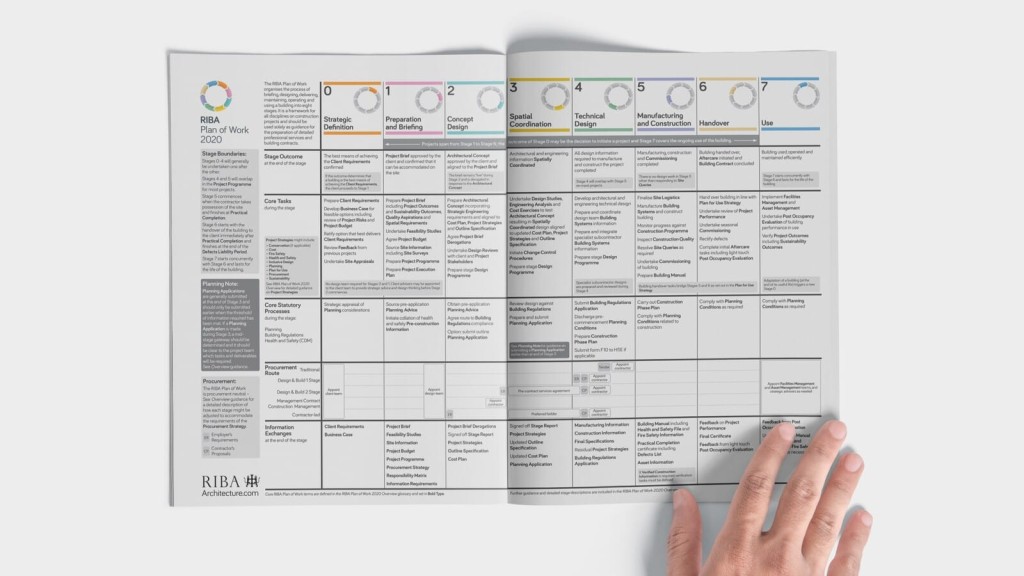
RIBA Stage 4, also known as the ‘Technical Design’ stage, is a pivotal transition where the vision for the project starts to materialise in a physical sense.
At this juncture, every architectural and engineering aspect of the project is precisely refined and detailed. This stage acts as the cornerstone for actual construction, setting the stage for the contractor to take over.
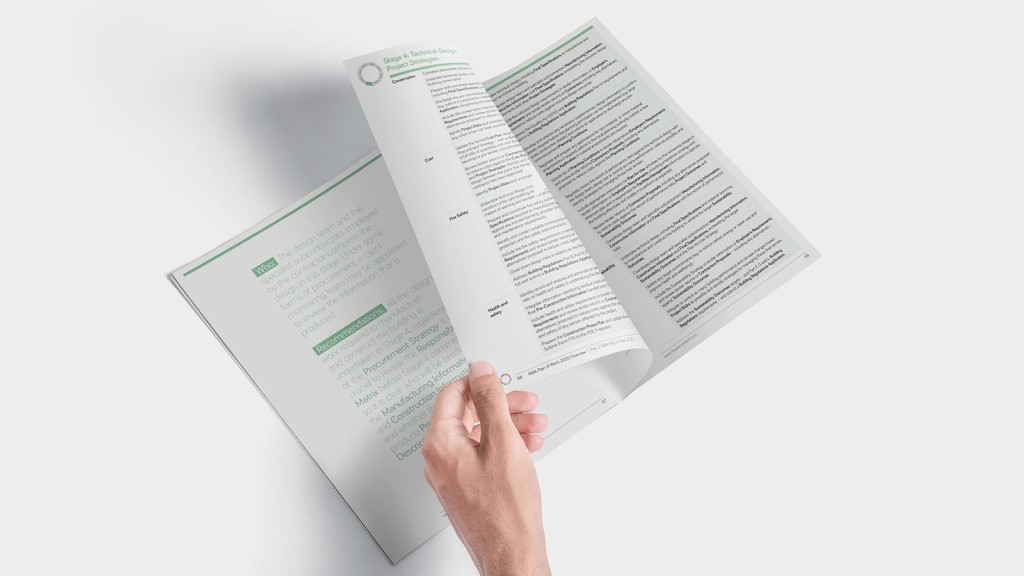
At the heart of every successful architectural project lies a symphony of creativity and technical prowess.
Picture a team where architects, town planners, interior designers, engineers, and various specialist consultants come together in perfect harmony. Each member plays a pivotal role, ensuring that every facet of the design not only captures the client's vision but also aligns with building regulations, planning conditions, and the all-important budget constraints.
Here’s why it matters: the comprehensive building regulations plans, and tender and construction drawings developed during Stage 4 are the blueprint for turning the vision into reality. They encompass everything from the layout of rooms to the materials used, as well as the electrical wiring plans and the plumbing schematics.
This is a pre-construction phase where every small detail is scrutinised, and every decision can have a significant impact on the final outcome. The thoroughness and precision of RIBA Stage 4, as outlined in the RIBA Plan of Work, lays a solid groundwork for a successful build.
In RIBA Stage 4, the emphasis on adhering to building regulations is not merely a procedural formality, but a crucial integration of safety, sustainability, and accessibility standards into your project's design.
Building regulations cover a wide spectrum of considerations, ranging from structural integrity and fire safety to energy efficiency and environmental impact. In this stage, your architects and structural engineers scrutinise the design to ensure every aspect aligns with these regulations. It's a process that involves detailed analysis of materials, construction methods, and building systems to meet, if not exceed, the stipulated standards.
Moreover, sustainability is a key focus in contemporary architecture. Stage 4 addresses this by integrating eco-friendly design principles and materials that minimise environmental impact. This could involve the use of renewable energy sources, sustainable building materials, smart structural design solutions, and M&E designs that maximise energy efficiency. The goal is to create buildings that are not only energy-efficient but also contribute positively to the environment.
Accessibility is another critical aspect addressed in this stage. The design must ensure easy access for people of all abilities, encompassing features like wheelchair ramps, accessible bathrooms, and user-friendly layouts. This inclusivity in design ensures that the building is welcoming and usable for everyone, reflecting a commitment to social responsibility and community wellbeing.
In RIBA Stage 4, detailed cost planning transcends mere budgeting; it's a strategic approach to ensure the project's financial health without sacrificing the integrity of the design. This crucial process involves several layers:
Risk management in RIBA Stage 4 is a proactive and continuous process, vital for the project's smooth execution. It typically includes undergoing the following:
In RIBA Stage 4, the tendering and procurement process is a critical phase where the ideal construction team is selected to turn your architectural plans into reality. This stage is about much more than just picking a contractor; it's about finding a partner who shares your vision and has the expertise to execute it flawlessly.
One of the common queries we encounter is the difference between traditional and design and build procurement. The traditional contract and the design and build contract represent two distinct paths in this journey, each with its unique advantages and considerations.
You might be wondering what these differences are. Let’s find out.
The traditional contract method allows the design team, who has been intimately involved with the project from its inception, to maintain control over the final output. In this route, the construction team follows the detailed plans and specifications laid out by the design team. This method can be particularly beneficial for projects where the design has specific, unique aspects that require a high level of detail and supervision.
On the other hand, the design and build contract offers a different approach. Here, the main contractor is responsible not only for the construction but also for completing the design, often in collaboration with their own sub-contractors. It's only suited for projects where speed and budget are critical, or where the design is more straightforward.
The tendering process in RIBA Stage 4 involves evaluation of potential contractors. It's not just about the lowest bid but finding a team with the right experience, resources, and approach to quality. This includes reviewing their past projects, financial stability, reputation in the industry, and their ability to work collaboratively.
RIBA Stage 4, or the technical design stage, is a crucial phase in the architectural process, where precision and adherence to detail are paramount. If not executed well, it can lead to significant issues.
Poorly managed Stage 4 can result in non-compliance with approved documents and planning conditions, leading to legal complications and safety concerns. The truth is this oversight often necessitates costly redesigns and construction delays.
The questions below serve as critical checkpoints, guiding architects and design teams through the complex landscape of technical design. They ensure every aspect of the project is closely addressed, setting a solid foundation for the construction phase to commence:
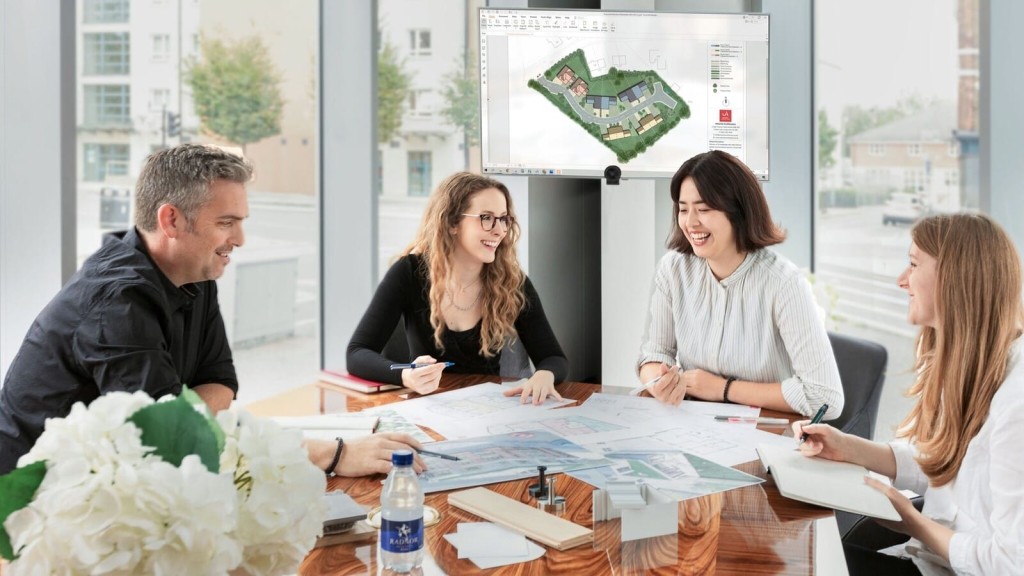
Embarking on an architectural journey without expert guidance in RIBA Stage 4 is akin to navigating a ship through uncharted waters without a map. The journey is unlikely to be a smooth one.
At Urbanist Architecture, we are highly experienced in the realm of Technical Design, recognised for our proven expertise in navigating the complexities of RIBA Stage 4, adeptly avoiding the common yet critical pitfalls that can arise during this vital phase of a project.
If you're seeking a multidisciplinary team of London architects who specialise in simple, feasible, and cost-effective design solutions in compliance with building regulations, we are your perfect fit. Our approach involves meticulously assembling a tender package to help you choose the right builders and make your project construction-ready. Moreover, we ensure securing your building control approval is a smooth and streamlined process.
With Urbanist Architecture, you're not just receiving a design service; you're entering into a partnership, a term which has been repeatedly echoed by our client reviews. This partnership is the cornerstone of our approach, ensuring a collaborative journey through every phase of RIBA work stages.

Robin Callister BA(Hons), Dip.Arch, MA, ARB, RIBA is our Creative Director and Senior Architect, guiding the architectural team with the insight and expertise gained from over 20 years of experience. Every architectural project at our practice is overseen by Robin, ensuring you’re in the safest of hands.
We look forward to learning how we can help you. Simply fill in the form below and someone on our team will respond to you at the earliest opportunity.
The latest news, updates and expert views for ambitious, high-achieving and purpose-driven homeowners and property entrepreneurs.
The latest news, updates and expert views for ambitious, high-achieving and purpose-driven homeowners and property entrepreneurs.

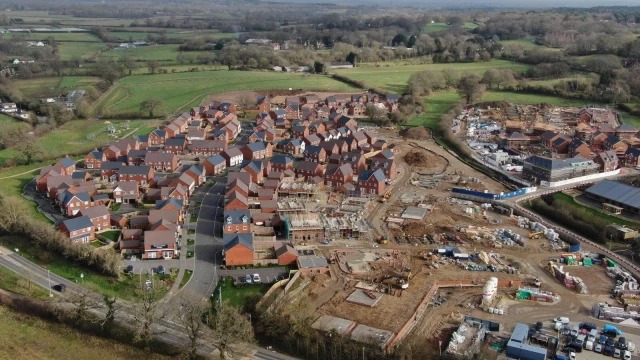

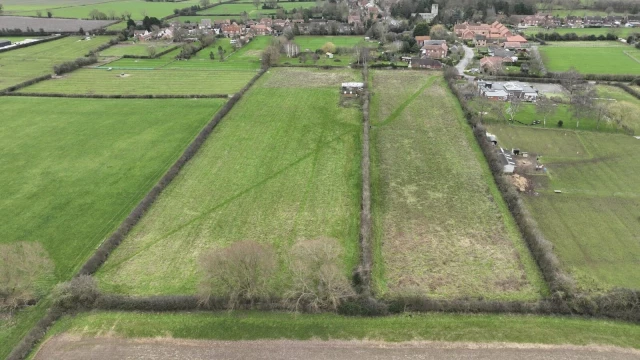


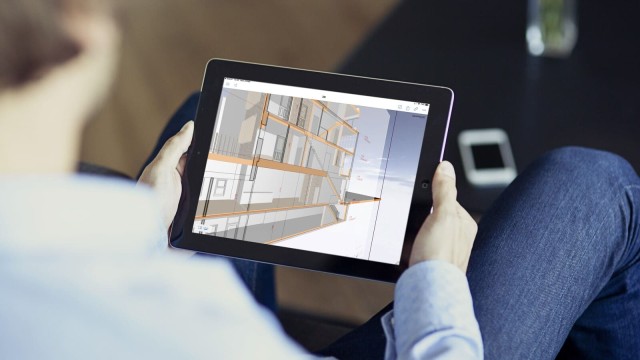
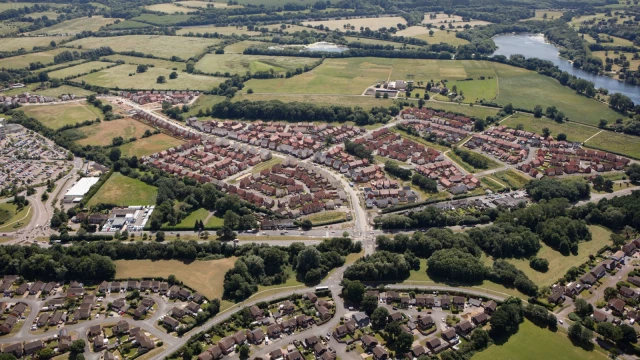
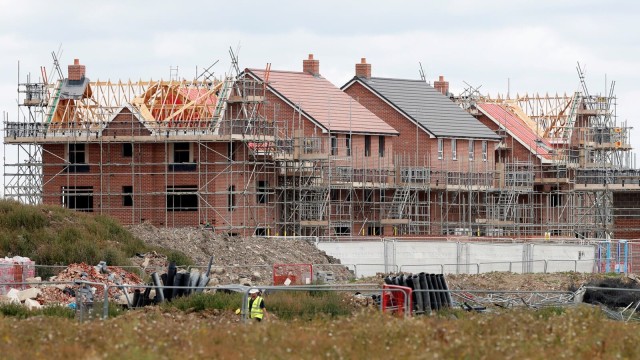
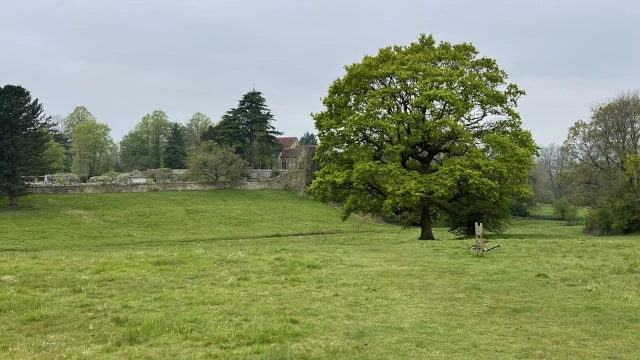
We specialise in crafting creative design and planning strategies to unlock the hidden potential of developments, secure planning permission and deliver imaginative projects on tricky sites
Write us a message