Read next
The latest news, updates and expert views for ambitious, high-achieving and purpose-driven homeowners and property entrepreneurs.

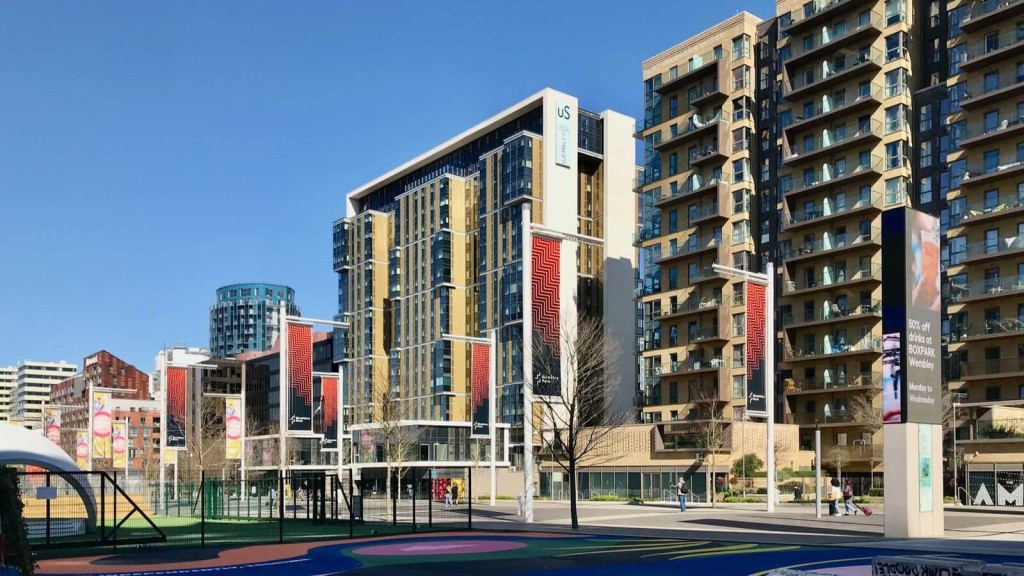
When you think about student housing, chances are your mind instantly goes to mould-riddled rooms, a sink stacked with unwashed dishes, and curious odours that no amount of Air Wick could ever quite mask - accommodation you’ve gladly long since graduated from.
Thankfully, student housing in 2024 has come a long way from the dire lodgings of our youth.
Today, Purpose-Built Student Accommodation (PBSA) presents a whole new style of living, providing improved conditions for students, peace of mind for parents, and a promising investment opportunity for developers.
So, what exactly does this transformed accommodation look like, how do you achieve planning permission, and what kind of ROI might you expect to see?
Let’s dive in.
As it sounds, Purpose-Built Student Accommodation (PBSA) is thoughtfully designed housing that aims to support the multifaceted lives and specific needs of students.
While traditionally students might have lived in budget off-campus HMOs, in other co-living accommodations, or perhaps in uni halls for their first year, PBSA takes student living to the next level, offering apartment-style living complete with amenities and services designed to improve the wellbeing of residents through this challenging - albeit exciting - life stage.
PBSA offers a range of accommodation styles, including cluster flats, studio apartments, and en-suite rooms, all usually situated within a larger complex that features communal study areas, social spaces, and professional management services.
In terms of size and location, PBSAs house 529 beds on average and are almost always in close proximity to educational institutions, providing students with convenient, low-cost access to their campus, while not being directly on-site. Accessibility is also key in the design, with specific design standards accommodating students with disabilities and ensuring inclusivity across all new developments.
A fundamental aspect of PBSA planning is the creation of mixed and inclusive neighbourhoods. These developments are strategically placed in well-connected areas to ensure they contribute positively to local regeneration, help alleviate housing pressures, and integrate seamlessly into the community fabric. But more on that later.
There are a number of benefits to PBSAs and we’d safely say these positives far outweigh any negatives.
While the accommodation style is great for the students themselves, it's a housing solution that also holds value for the community, for developers, and - crucially - for parents who just want to breathe easy knowing their beloved children aren’t living in squalor.
Let’s explore the main benefits for each group now.
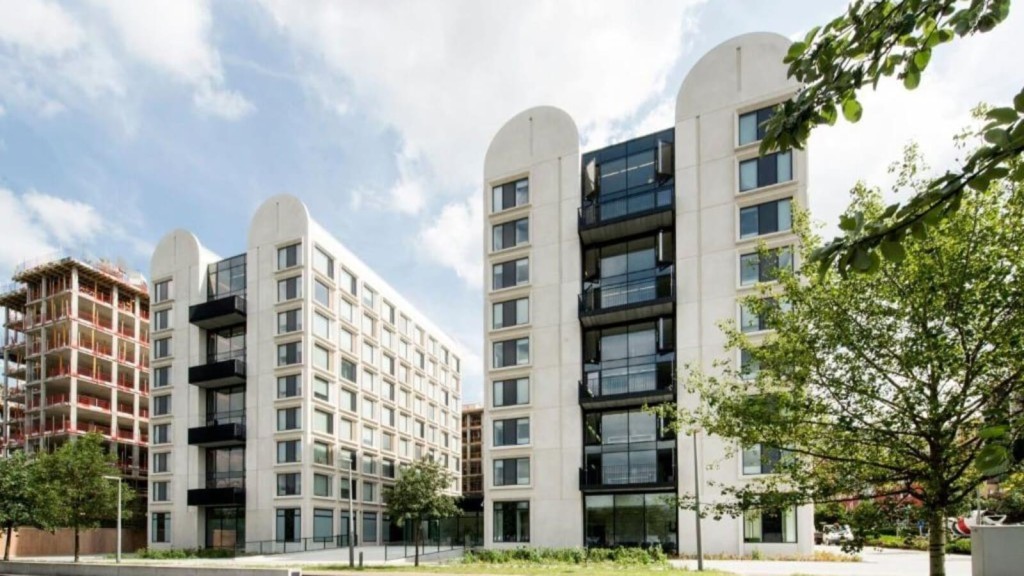
PBSA is becoming an increasingly popular investment venture for property developers who are taking note of the sustained demand for this style of housing and the impressive returns they’ve shown over the last few years.
But don’t just take my word for it - instead, I’ll let the numbers do the talking.
There are currently 2.2 million full-time students in the UK, which is up 4% year-on-year and 26% over the last ten years. In fact, the UK student population is currently at its highest level on record. Helpfully for developers, those students will always need somewhere to live.
Plus, there is a huge undersupply of student accommodation with CPRE reporting there is currently a shortfall of 580,000 beds in the UK.
Some more encouraging numbers from a developer’s perspective: CBRE’s PBSA Index reported total returns of 7.7% in the year to September 2023, outperforming all commercial properties which reported -11.1% total returns according to CBRE’s UK Monthly Index. Additionally, according to Stripe Property Group, in 2023 the estimated market size was just shy of 4 billion, and by 2025, they predict it will reach 4.5 billion.
These are huge numbers and while the industry suffered a minor setback during the pandemic with the market size plunging by -21% - PBSA’s quickly bounced back and as the numbers above indicate, are only increasing in demand in 2024.
On top of all of this, modern PBSAs are being designed with flexibility in mind, allowing their use to extend beyond traditional academic calendars. This adaptability can make PBSAs more appealing to investors by potentially increasing their utilisation and, consequently, their revenue during off-peak periods.
To ensure we’re providing a balanced assessment, it should be noted that while PBSA developments promise attractive returns, they are at the same time being increasingly scrutinised for affordability.
Recent regulations, such as those outlined in the London Plan, mandate a portion of rooms in new developments to be 'affordable' by specific standards, which can affect overall financial models and necessitate innovative solutions to balance cost and accessibility. What is classed as 'affordable' in this context is calculated based on the maximum income a full-time student in London could receive from government maintenance loans.
Before we move on, an important disclaimer here: past performance isn’t a reliable indicator of future performance and we’re not claiming to be experts in property investment. Please do your own research before pursuing any development type.
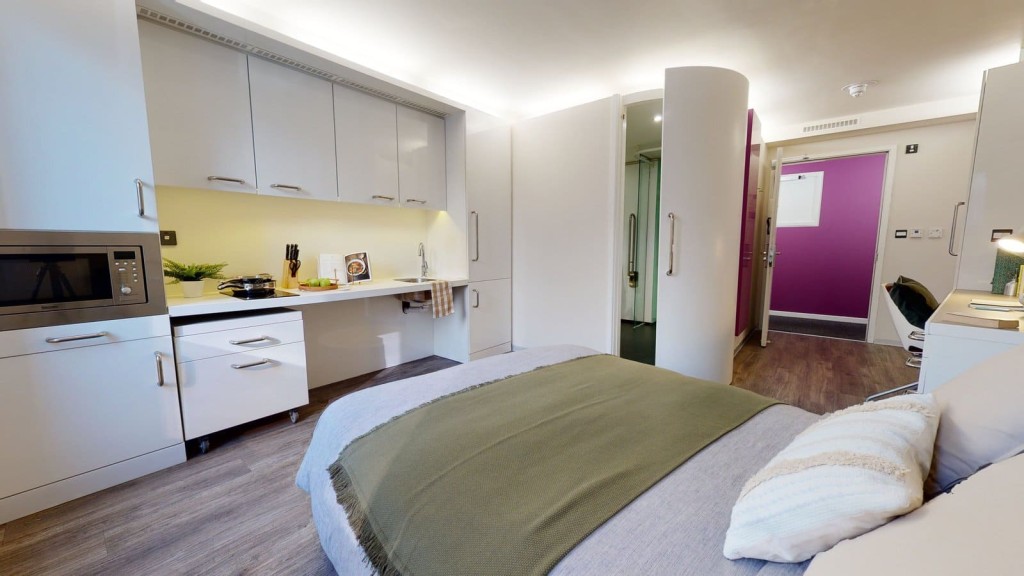
As hinted at earlier, PBSA is excellent for students: they get to enjoy self-contained living - usually with their own bathroom and sometimes modest kitchen facilities - while being well connected to their community and close to their university campus.
The importance of establishing a sense of community in youth-focused accommodations cannot be stressed highly enough - many students living in these facilities will have left their families and friends to embark on a new life at university, so ensuring there’s dedicated space for residents to connect with one another and foster a sense of belonging is vital.
These communal spaces should be crafted with sensory design principles in mind and usually come in the form of game rooms, gyms, study zones, or relaxing breakout areas. They also might feature landscaped gardens or courtyards with space for seminars, pop-ups, and events. These traits set PBSAs apart from HMOs and other student residences, so if you’re planning on pursuing this style of project, we encourage you to work these zones into your design.
As well as being excellent for students’ social and mental wellbeing, PBSAs have also been shown to have a promising impact on student performance; because residents have their own spaces, rather than sharing a room as they would in halls, they’re able to study their way - either in the privacy of their room in peace or alternatively in a dedicated communal area if they prefer a bit more buzz about the place.
Recent research backs this theory up too - according to a survey of more than 20,000 UK students conducted by Knight Frank and UCAS, 92% of the students moving into PBSA are doing so because of the condition of the room and the belief that it would help them study more effectively. The study also concluded that “the majority of students are satisfied with their accommodation, particularly those in purpose-built schemes. Long-term, we expect this will underpin an increase in demand for PBSA.” Another good sign for developers.
But wait, there’s more!
PBSA’s are also generally safer than other kinds of student accommodation because they’re monitored and come with CCTV installed, as well as on-site security and management to discreetly supervise residents.
Lastly, most PBSA’s will cover utility bills within the rental payment so that’s one less expense/bill for a student to stress about.
In sum, there’s a lot to like about PBSA-living from a student perspective. Now, let’s turn our focus to the community value PBSAs can contribute.
Just as PBSA is positive for students and for developers creating these spaces, there are also many wins this housing solution can bring to the community.
Let me explain.
PBSAs can help to relieve stress on the housing sector; by providing alternative accommodation for potentially hundreds of students, these developments free up private residences meaning much-needed housing stock isn’t being drained from the area.
PBSA News crunched the numbers on this and found that given the average HMO houses 2.5 people, a 1000-bed PBSA has the potential to release 400 homes back into the local area, which is immensely valuable given the unrelenting housing crisis we continue to live through.
As well as this, PBSA residents will presumably be looking for part-time work to sustain themselves through their time studying, therefore giving local businesses a huge pool of talent to draw on when it comes to hiring casual workers. As well as this, students will inevitably inject life into the economy (pubs, grocers, and cafes will be flooded by new customers, for example) which should surely be viewed as a huge benefit by community members.
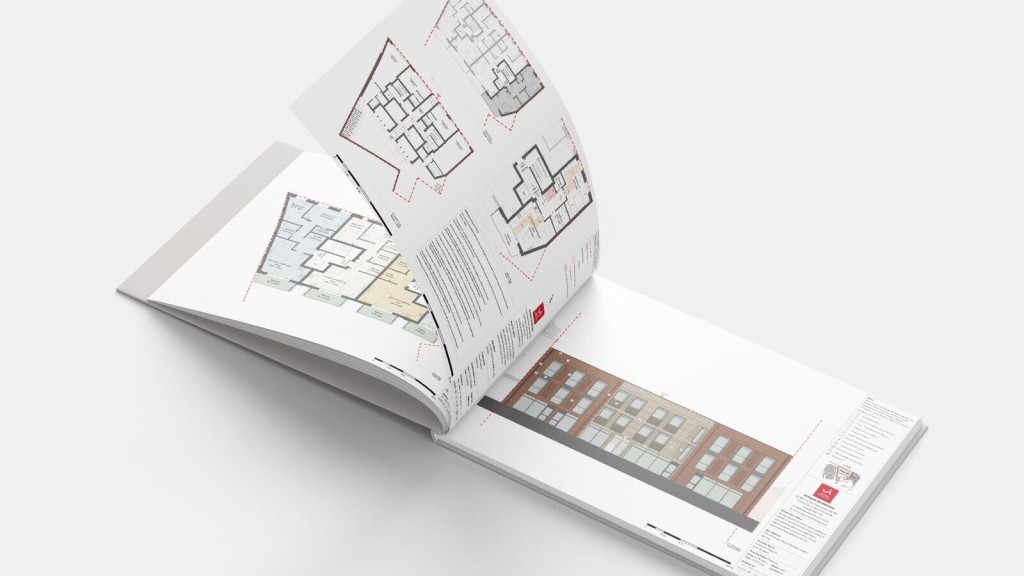
In short, obtaining planning permission for PBSAs can be a highly involved process; these developments are specialised, have a fairly unique use, and given their size, will have an inevitable impact on the local community and the streetscape.
With this in mind, we have a few tips for preparing your planning application to ensure you put yourself in the best possible position for receiving permission.
Let’s jump in.
A key question to answer in the planning permission journey is what is the student accommodation use class?
Well, PBSAs fall under the 'Sui Generis' use class in the UK, allocated to properties with a unique purpose that doesn't neatly fit into other specified categories.
This use class covers one-off types of venues like bingo halls, cinemas, kennels, landfill sites, petrol stations, laundrettes, and plenty more.
So, what does this mean for you?
Well, if you aren’t building the housing from scratch, it’s likely you’re converting an existing building, which may have a different use-class.
Ultimately, this means you'll need to submit a planning application for change of use as part of the process. As mentioned, the 'Sui Generis' classification means your proposed use class doesn't neatly fit into other use class categories, thus often requiring a more detailed and tailored approach in your application to demonstrate how the development will integrate into the community without adverse effects.
This classification also often triggers a more comprehensive review by the planning authorities, who will evaluate the impact of your development on the local area in more unique and possibly stringent ways. You'll need to be prepared to provide extra details on traffic impact, student management plans, and community integration strategies to align your project with local planning policies and community expectations.
Since this use class also requires a little more detail when it comes to planning, let's take a look at the best paths forward.
Pre-applications with your council are the fastest way to determine if your proposal has potential or if it’s likely to fall flat and be shut down by your local planning authority (LPA).
The process involves providing the council with a written description of your proposal, alongside architectural planning drawings of both what you’re hoping to gain approval for and whatever currently exists on the site, if anything at all. Photos, surveys, and reports can also be included at this stage to paint a better picture of your argument and what you’ve taken into account.
What happens next?
Well, once you’ve submitted all of this information, the planning officer will assess your pre-application and liaise with relevant colleagues. From there, you’ll either receive written advice from the council or you’ll be invited to a meeting to discuss the project further and will then receive written advice following that meeting.
From our perspective, the best position you can put yourself in is to go to your LPA with a well-crafted design and planning argument ready to go, so that if the council is positive regarding your proposal, you’re at least 70% of the way there when it comes to submitting a complete planning application.
Another key benefit of pursuing a pre-app is they are private affairs and the public/neighbours will not be made aware of your intentions until the planning application stage. By going down the path of the pre-app, you have the opportunity to tailor your plans to the LPA’s recommendations and foster a positive relationship with the council before they can be negatively swayed by inevitable backlash from neighbours.
Though this isn’t always the case, when the pre-app process is working as it’s meant to, the process is an open dialogue between you as the developer, the LPA, and your architectural/planning team. It should be a team effort to deliver the best possible housing outcomes that serve both local needs, the requirements of residents, and the ambitions of the development.
Once you’ve got your pre-app out of the way, it’s time to look at the tools you can use to maximise your chance of success when it comes to submitting your planning application.
Given the niche of this development type, it’s important to do your research when it comes to what the local needs are. You’re obviously not going to plot a PBSA in a borough where there’s no university nearby, so make sure you get the location right when it comes to where you’re thinking about placing your development.
At the same time, you won’t be granted approval if there is already a high concentration of PBSAs in your area. To ensure a balanced community development, planning policies require PBSAs to be evenly spread across cities, which mitigates potential negative impacts on local housing markets and ensures that student accommodations contribute positively to diverse and inclusive neighbourhoods.
Lastly, a valuable addition to your planning application is an endorsement for the university/s in the area, including a brief outline of the requirements for the proposed accommodation and their support for its approval. This will demonstrate to the council that you’ve not only done your research and proactively connected with a key member of the community, but that the demand for what you’re proposing exists and would help to foster a more prosperous local neighbourhood.
Good design is of course a crucial part of gaining planning approval. While the exterior is important - your LPA and neighbours won’t be pleased if the building’s exterior is a large, unappealing eyesore - what’s just as important in this context is the design of the rooms, ensuring they are large enough to be suitable for long-term residents, with adequate breakout and communal spaces, like the ones we mentioned earlier.
As well as room sizes and communal spaces, considering sustainability is another important piece of the puzzle.
Sustainability is increasingly becoming a cornerstone of PBSA development - and development more generally for that matter - especially since the introduction of the 10% biodiversity net gain rule.
Your efforts to minimise disruption to the natural environment by using sustainable materials, energy-efficient features, and green spaces should be included in your planning application, demonstrating to the LPA how the development will contribute to the wider community's sustainability goals.
We’re not through yet!
The last thing to remember when crafting the argument in your proposal is to focus on the myriad benefits your PBSA will bring to the community and residents (hint: everything we've discussed above). Conversely, it’s just as important to pre-empt any potential critiques the LPA may have and demonstrate how they’ve already been considered in your proposal.
For more information here, we’d encourage you to read our six-steps for achieving planning permission blog, a method which has earnt us a 97% success rate.
So what does all this mean?
Well, in a nutshell, it seems that for PBSA, the only way is up.
We’ve shown in this article how the sector is experiencing growth and given the influx of students, PBSA is likely to become an even more important part of the housing market moving into the future.
Ultimately, the future of PBSA will be shaped by the industry’s ability to innovate, adapt, and respond to the changing dynamics of student life and urban development. So long as the product is of a high quality and prioritises the wellbeing of students, we’re of the belief that PBSAs have a bright future indeed.
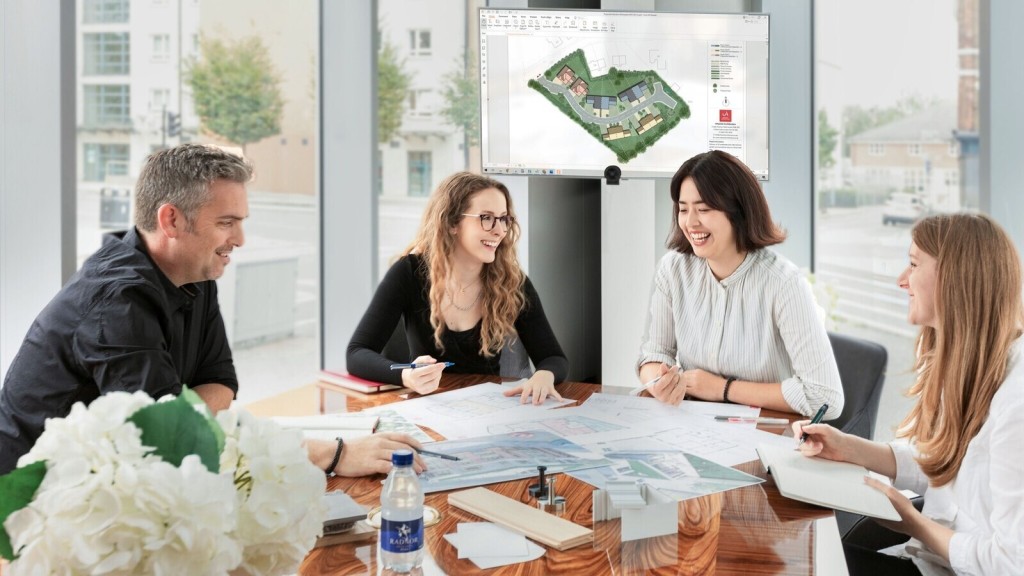
In sum, PBSAs are a great development venture and when done well, add value to the community, relieve pressure on the rental market, and provide students with a high-quality home that encourages them to thrive during these memorable years.
At Urbanist Architecture, our multidisciplinary team has years of experience in both architecture and town planning and we’ve worked with countless LPAs across the country, getting to know the nuances of each and how to tailor our design and planning strategy to what they’re most likely to approve.
Get in touch with our friendly team today to learn how we can help bring your project to life.

Robin Callister BA(Hons), Dip.Arch, MA, ARB, RIBA is our Creative Director and Senior Architect, guiding the architectural team with the insight and expertise gained from over 20 years of experience. Every architectural project at our practice is overseen by Robin, ensuring you’re in the safest of hands.
We look forward to learning how we can help you. Simply fill in the form below and someone on our team will respond to you at the earliest opportunity.
The latest news, updates and expert views for ambitious, high-achieving and purpose-driven homeowners and property entrepreneurs.
The latest news, updates and expert views for ambitious, high-achieving and purpose-driven homeowners and property entrepreneurs.
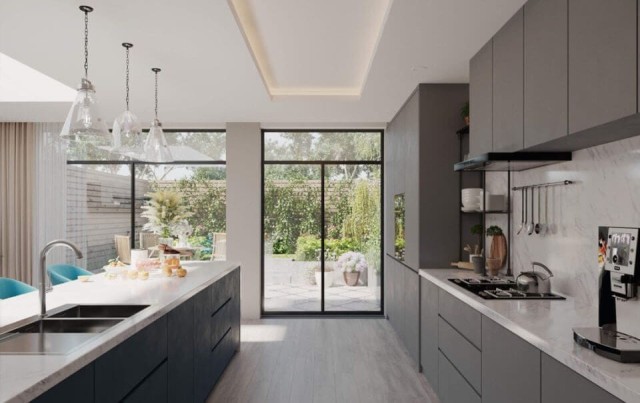
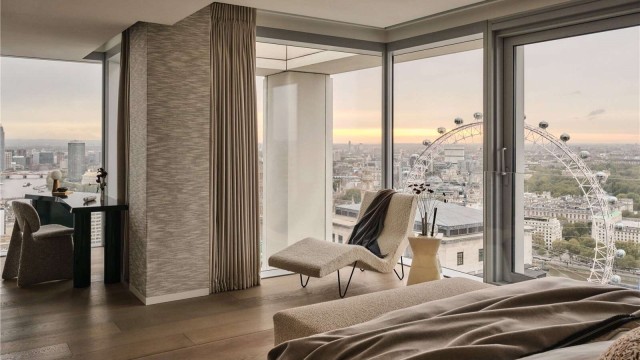
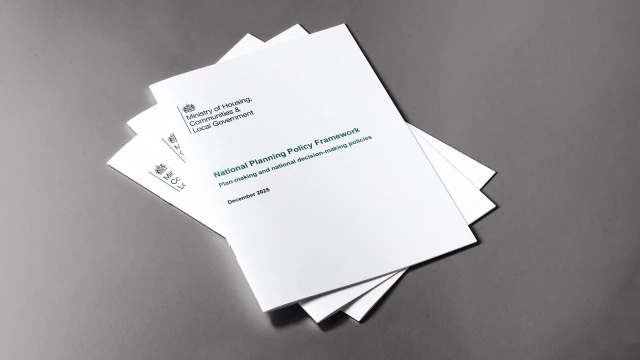

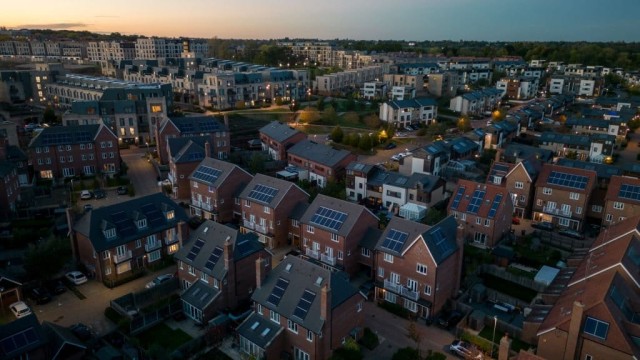
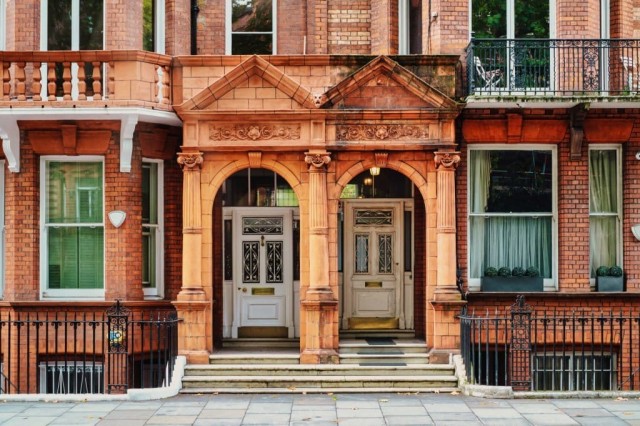
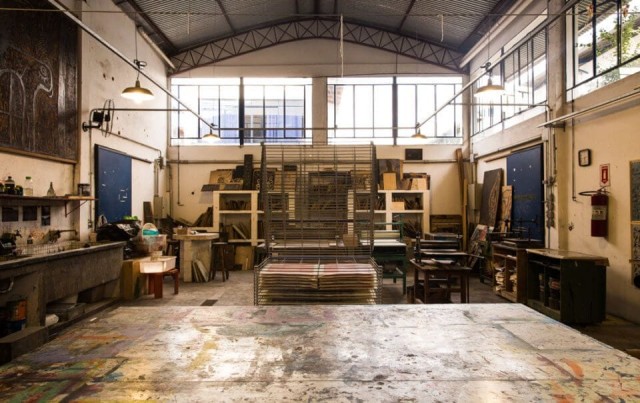
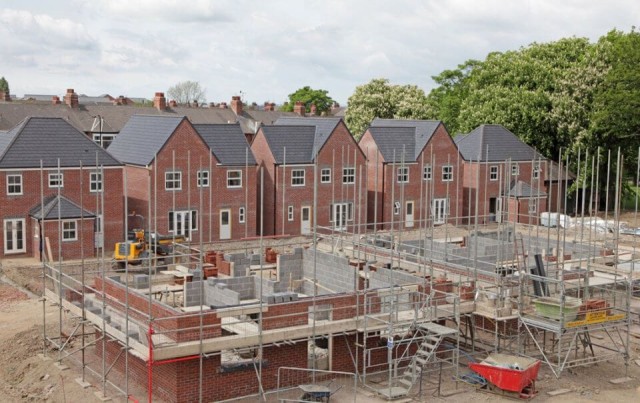
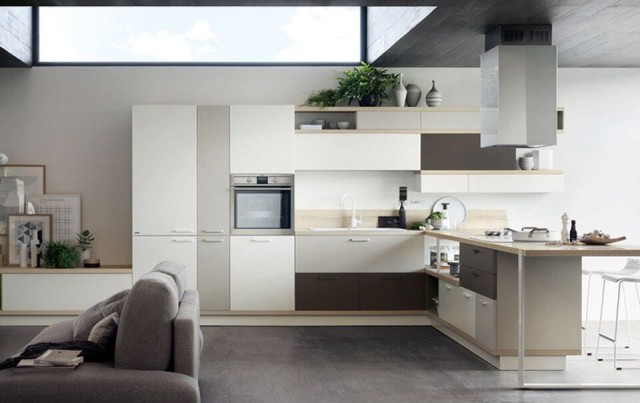

We specialise in crafting creative design and planning strategies to unlock the hidden potential of developments, secure planning permission and deliver imaginative projects on tricky sites
Write us a message