Read next
The latest news, updates and expert views for ambitious, high-achieving and purpose-driven homeowners and property entrepreneurs.

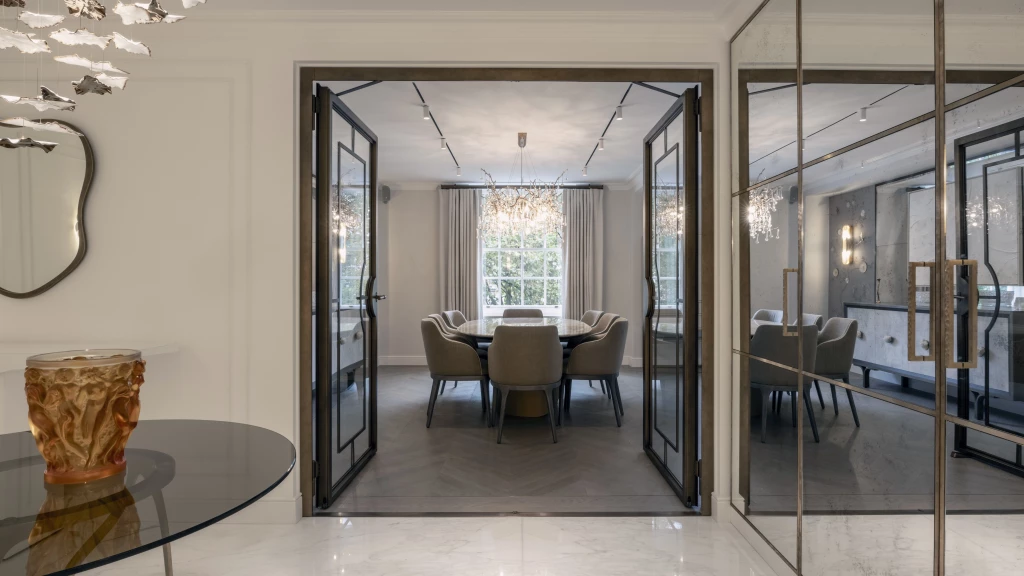
Building a new home from scratch is the ultimate dream for many - the chance to create a space that's entirely your own, tailored to your lifestyle and aspirations. For many in England, it’s a lifelong goal.
But the reality?
Endless timelines, spiralling costs, juggling contractors - in other words, building new can sometimes be less of a dream and more of a nightmare.
So what’s the smarter, smoother path to achieving a luxury home without the chaos?
Enter turnkey homes - the all-in-one solution that’s reshaping high-end property across the UK. From streamlined planning to fully finished design, turnkey homes offer a seamless route to exceptional living.
But what is a turnkey home?
How do you build or buy one?
And what are the design secrets to making your turnkey home truly spectacular?
In this article, we’ll unpack the rise of turnkey housing in the luxury market and help you decide whether or not they’re the right option for you.
Let’s jump in.
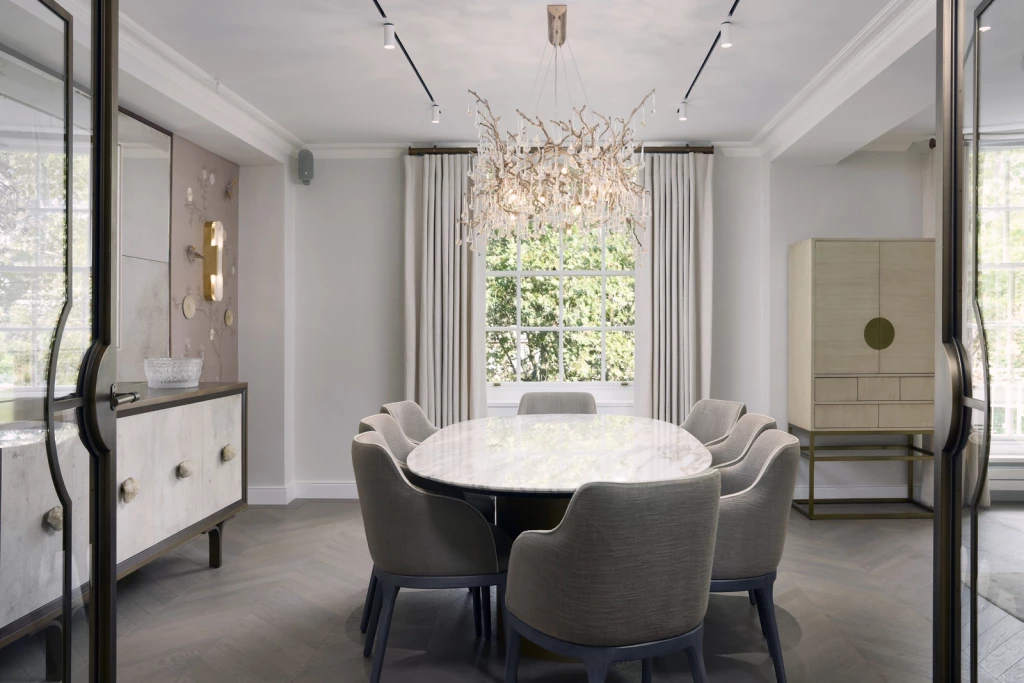
A turnkey home is a fully completed property that is ready for immediate use upon purchase, whether for living in or as an investment.
Unlike self-build homes, which require homeowners to coordinate multiple contractors, turnkey projects are managed by a single provider who oversees every stage from design to final finishing.
This streamlined approach means buyers simply “turn the key” to move into a finished, functional home without needing to arrange renovations, furnishings, or utility setup.
But, what precisely comprises a turnkey specification?
Comprehensive packages typically encompass the following elements as standard:
Super turnkey developments elevate this proposition further, synthesising architectural distinction with interior curation, landscape design, and bespoke detailing, all executed to luxury standards and delivered move-in ready.
Now that we’ve defined what a turnkey property is, let’s explore why super turnkey homes and all-in-one building solutions are becoming increasingly popular in 2025.
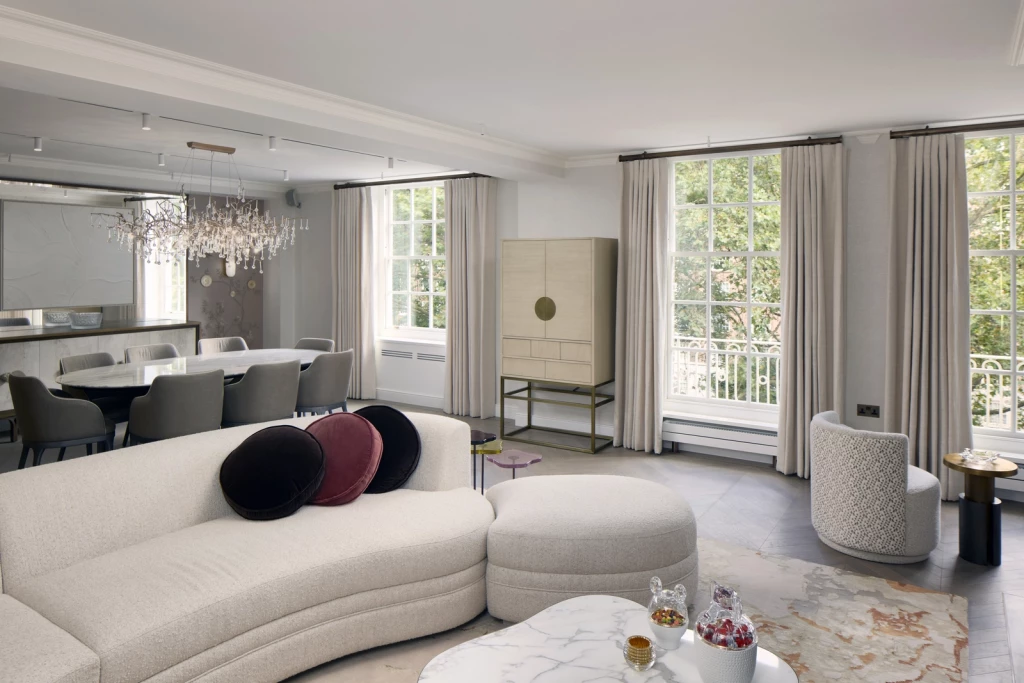
Super turnkey homes have experienced considerable growth in recent years, increasingly becoming the preferred option amongst England's affluent buyers.
This trajectory reflects the preferences of high-net-worth individuals who prize convenience and temporal efficiency above traditional approaches. These buyers often have multiple residences and prefer homes that eliminate the complexities of renovations and interior design.
As noted in The Financial Times, such properties cater to those seeking immediate occupancy without the stress of furnishing and decorating, offering a seamless transition into a fully realised living space.
Interestingly, the COVID-19 pandemic further accelerated the demand for super turnkey homes, with supply chain disruptions and increased renovation costs making move-in-ready homes more appealing.
Developers are responding to this demand by collaborating with the country’s best interior designers to create residences that not only meet aesthetic and functional expectations but also provide a personalised touch.
This approach has proven effective, with fully furnished homes selling faster than their unfurnished counterparts. For instance, at London's OWO development by Raffles, nine out of 85 residences were fully furnished, and four of these turnkey apartments sold rapidly, one within just two weeks.
Additionally, the evolving preferences of younger affluent buyers, particularly millennials, contribute to this trend. As highlighted in Sotheby's 2025 Luxury Outlook Report, wealthy millennials are increasingly entering the luxury housing market with a strong preference for turnkey properties. They value modern, fully finished homes that require minimal effort to personalise, reflecting a broader shift towards hassle-free, high-quality living spaces.
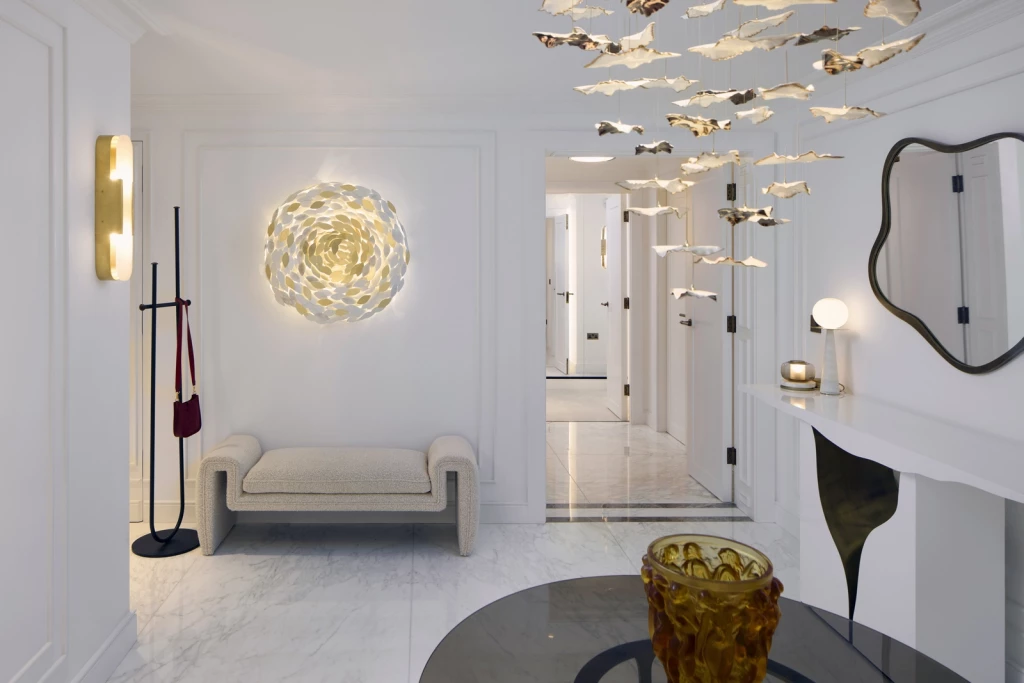
The process of buying a turnkey home is generally more streamlined than a traditional self-build or renovation, but it still involves several important steps.
There are two common routes: working with a turnkey provider or appointing your own residential architect and team to deliver a turnkey outcome. Here's a breakdown of how it typically works in the UK:
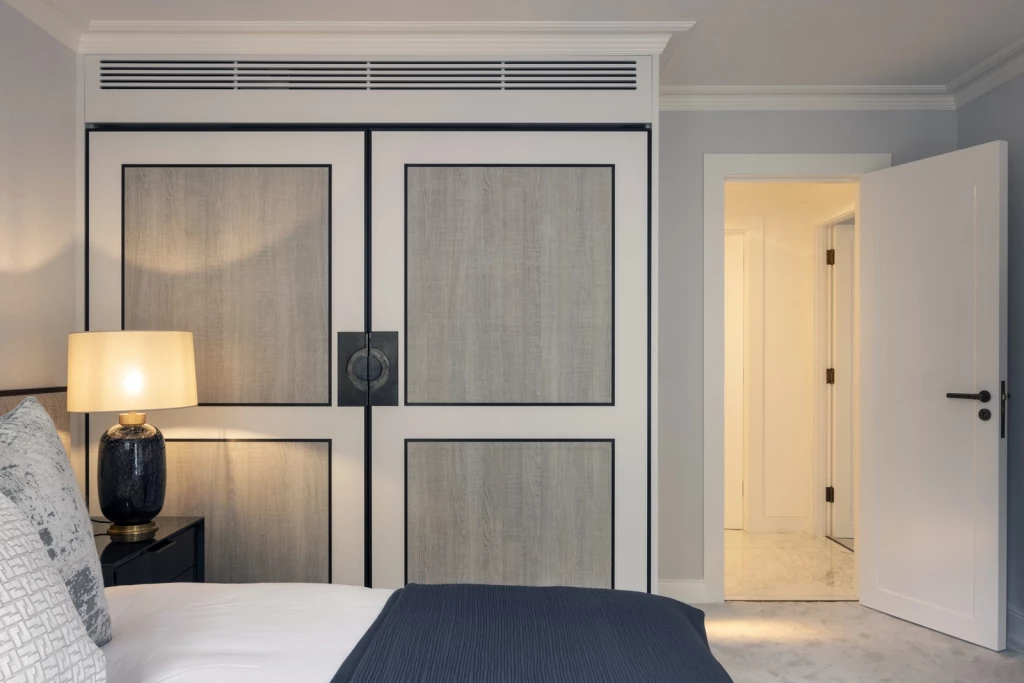
Short answer: yes, provided you treat them as both a financial asset and a lifestyle choice.
Super turnkey homes are engineered for instant appeal. They’re architect-designed, fully furnished and ready to live in from day one.
For owners, that means frictionless enjoyment. For investors, it means immediate market readiness: fewer void periods, faster lets and stronger interest from professionals, corporate tenants and international renters who value a “no-setup” home.
Given new, carefully curated specifications, initial maintenance requirements typically remain minimal whilst user experience remains elevated. This combination supports premium rental yields whilst protecting investor time: no piecemeal fit-out requirements, no contractor coordination, no protracted snagging phases post-completion. From a disposal perspective, immediate occupancy capability can enhance liquidity when exit strategies are implemented.
Location and market positioning represent critical considerations. Super turnkey properties typically command acquisition premiums. For financial viability, sustained demand for high-quality, comprehensively finished accommodation proves essential. Think prime city neighbourhoods, affluent suburbs or lifestyle destinations with strong local amenities and transport. Service charges and FF&E replacement cycles should be baked into your cashflow forecasts from the outset.
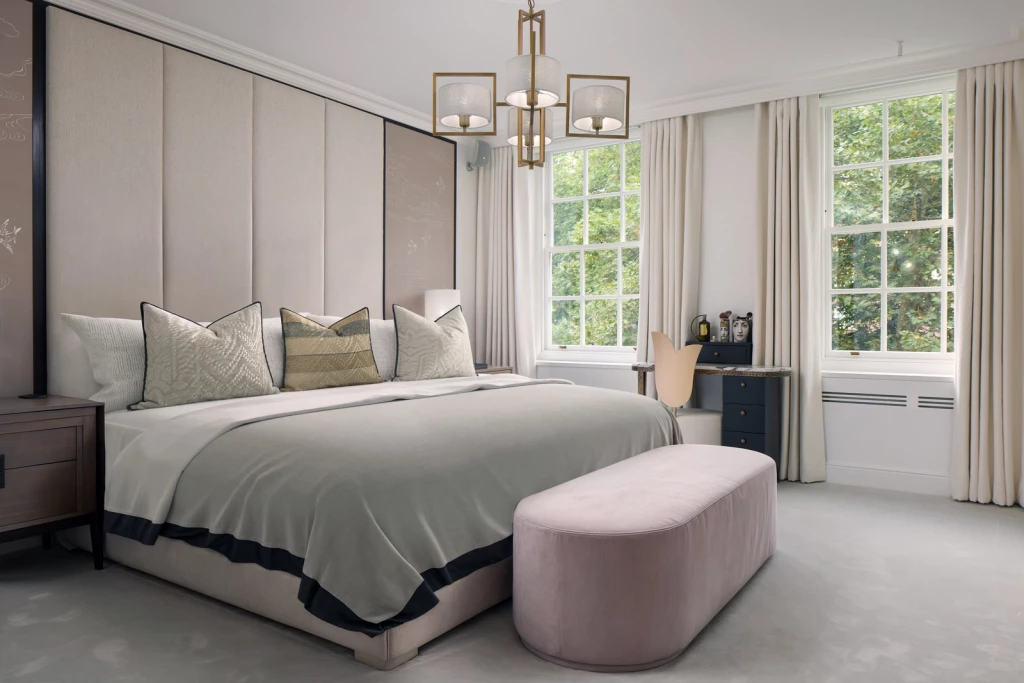
If you are aiming for a luxury turnkey home, you are not just buying a building. You are choosing a finished way of living that should feel effortless from day one.
Whether you work with a developer or appoint an architecture firm to lead the process, the objective is the same: calm, comfort and character on day one, with performance and longevity built in for the years ahead.
Your plan should reflect how you will live, entertain and unwind. Rooms need to flow intuitively, storage should be exactly where you reach for it, and spaces should adapt as your needs evolve.
Fundamental comfort derives from building envelope performance. The objective: luminous, tranquil, thermally stable environments that remain comfortable across seasons without continuous intervention.
Choose finishes that feel good in the hand and improve with time. Luxury should be tactile, durable and easy to care for, not a trend that dates quickly.
Well designed turnkey homes feel composed because storage is built in and intuitive. Ask for joinery that anticipates real life so surfaces stay clear and rooms stay calm.
Technology should make your life easier, not more complicated. Focus on a robust backbone and open systems, then keep controls simple enough for guests to understand instantly.
If you value indoor and outdoor living, design the landscape with the same care as the interiors. Aim for easy movement, low maintenance and year round enjoyment.
A truly luxury home performs quietly in the background. Reduce energy demand first, then add systems that are correctly sized and carefully commissioned.
The best turnkey experiences feel calm because the hard work happened behind the scenes. Whether you are with a developer or an architect led team, insist on coordination and proof before rollout.
Furniture and lighting complete the architecture. The palette should be coherent, tactile and easy to maintain so your home looks as good in year five as it does on day one.
Your first night should feel like you have lived there for years. Clear information and responsive support transform a handover into a confident beginning.
Whether you choose a trusted developer or appoint an architecture firm to lead an architect designed turnkey, the essentials are the same: intelligent planning, disciplined detailing and a home that simply works from the moment you turn the lights on.
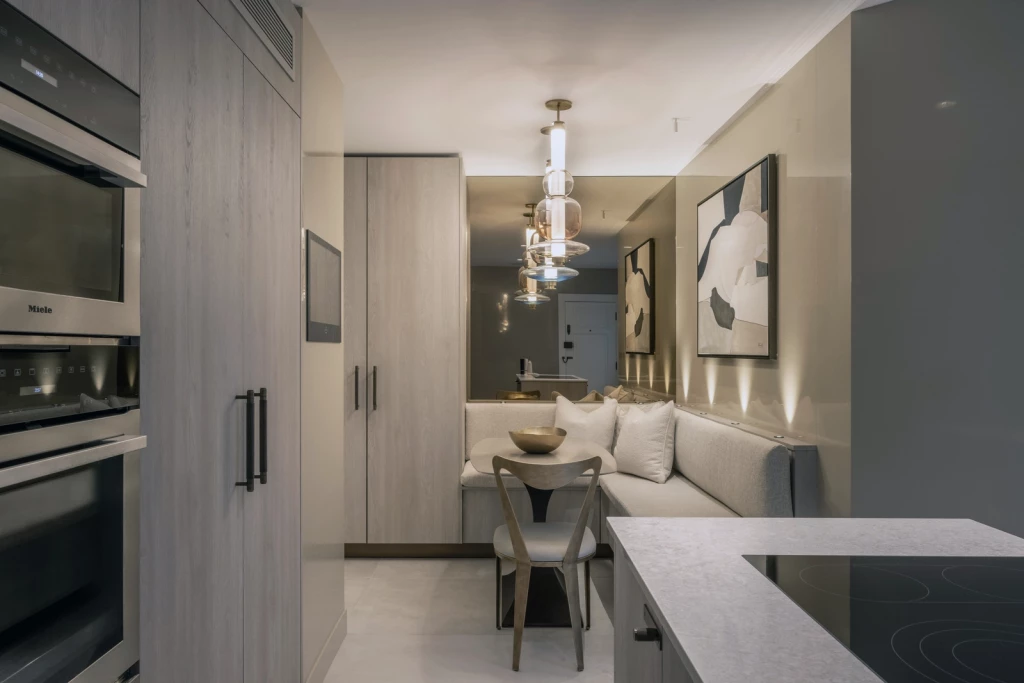
Most turnkey homes take 6 to 12 months from planning to handover. Think of this as consent to keys, assuming a standard scope and a decisive client. That said, the actual build time can vary depending on the construction method and level of customisation.
Start with planning permission. The statutory determination period is usually 8 to 16 weeks, and it can take longer depending on your local authority and site sensitivity, especially if you are building in the Green Belt or conservation area.
Then you need to consider site preparation, including groundworks, drainage, and access infrastructure, which can add another four to eight weeks before construction even begins. This stage often includes service diversions and utilities applications, which should be initiated early.
Next it’s time for construction. Modular or off-site construction is often much faster, with factory lead-in running in parallel to groundwork, so you could be moving in within three to six months once the groundwork is complete.
By contrast, traditional builds usually take longer, particularly if you're going for a bespoke design with premium materials or custom finishes, so think closer to nine to 12 months. An architect-led programme can overlap technical design and procurement to protect the timeline without sacrificing quality.
Other things that may impact timelines include customisation, change requests, and long-lead items; the more bespoke your home, the longer the design and procurement stages will be. Pre-designed models from turnkey developers usually move faster. Architecture-led routes manage bespoke elements through coordinated procurement, reducing last-minute delays compared with developer variations.
And of course, the last element to consider is weather and logistics. On-site builds can be delayed by poor weather or material shortages, whereas modular homes, built in factories, are much less affected by external conditions. Include a realistic allowance for seasonal weather and supply-chain risk in your programme.
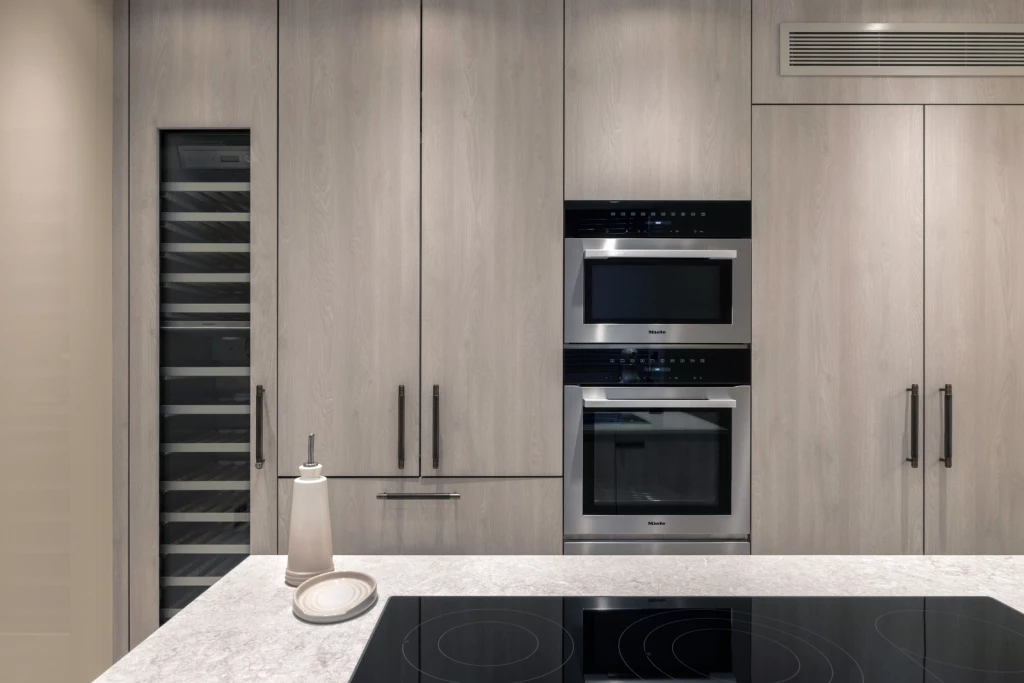
The cost of turnkey homes in the UK can vary widely depending on factors like location, size, build method, and specification level.
In the UK, the cost to build a house might range from £1,750 to £3,500 per square metre.
Premium, architect-led turnkey with bespoke joinery and landscaping typically sits toward the upper end.
At the lower end, this might cover a modest, energy-efficient modular home on a straightforward plot; at the higher end, it could include a fully bespoke, architect-designed house with premium materials, smart systems, and landscaping. Allow a contingency for abnormal ground conditions and utilities upgrades.
So, for a 150sqm home, you're looking at somewhere between £393,750 and £525,000, not including land, planning fees, or utilities connection. Treat these figures as indicative only and you need to verify with a detailed cost plan at RIBA Stage 2 and RIBA Stage 3.
It’s also worth noting that turnkey pricing is often fixed or all-inclusive, which can be a major advantage for budgeting. Ask for a priced schedule of inclusions and exclusions.
Unlike traditional self-builds where costs can spiral, turnkey contracts typically bundle design, construction, project management, finishes, and sometimes even furniture into one package. Confirm warranties, aftercare and commissioning are included.
However, not all “turnkey” offers are equal; some may include only the building shell and basic interior, while others cover everything down to curtains and cutlery. Always check exactly what’s included in the price before signing anything. Request a room-by-room specification and FF&E schedule to avoid gaps.
With an architecture company, competitive tendering and transparent cost plans can secure better value at a given quality, while independent contract administration under the most appropriate JCT form helps control change and protect your budget.
In parallel, workflows can be structured around agile project management practices, with short decision cycles, sprint-style design packages, fortnightly stand-ups, Kanban trackers and timeboxed approvals, so risks are surfaced early, long-lead items are coordinated sooner, variations remain transparent and the programme stays resilient without sacrificing quality.
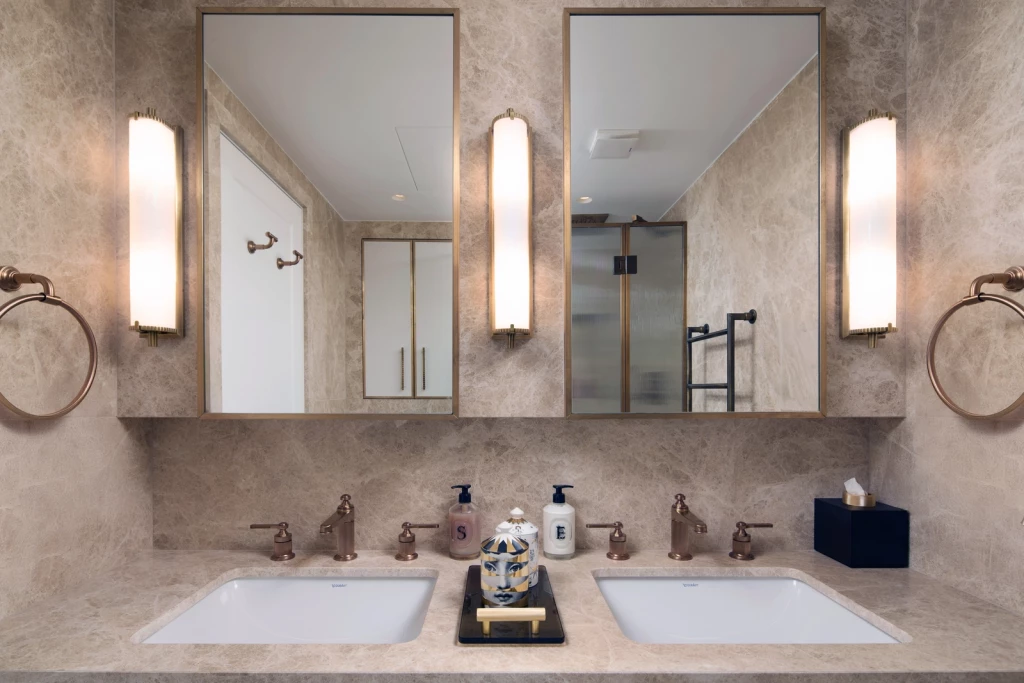
Turnkey homes present an increasingly attractive proposition for buyers seeking to sidestep the complexities of traditional property development, yet the convenience comes with notable trade-offs that warrant careful consideration.
The principal appeal lies in the promise of a hassle-free transition to homeownership. Buyers receive a property that is, quite literally, ready for immediate occupation—keys in hand, suitcases unpacked. This eliminates the often tortuous process of coordinating multiple contractors and managing sequential trades, whilst significantly reducing void periods that can prove costly for investors or stressful for families awaiting occupation.
Financial predictability represents another compelling advantage. Fixed-price packages shield buyers from the budget overruns that plague conventional builds, where cost escalation is more common than not. However, this protection is only as robust as the change-control processes underpinning it. Savvy buyers will insist on transparency around how variations are managed and priced.
The single-point accountability offered by turnkey providers streamlines project governance considerably. With one entity responsible for everything from architectural design through to final handover, the buck-passing that characterises multi-contractor projects is largely eliminated. This integrated approach typically delivers more predictable timescales and consistent quality standards—particularly valuable for buyers who lack construction expertise or simply prefer to remain at arm's length from the building process.
Such arrangements particularly suit those seeking contemporary, energy-efficient properties without the burden of navigating building regulations, sustainable construction methods, or the myriad technical decisions that modern housebuilding entails. The question buyers should pose is: who acts as contract administrator, and what quality assurance protocols govern handover?
Yet this convenience exacts its price. Design flexibility is invariably constrained within turnkey models, with buyers typically selecting from a menu of predetermined layouts and specifications. Whilst this limitation may not trouble those content with professional, market-tested designs, it can prove frustrating for buyers with specific spatial requirements or architectural preferences. Those seeking truly bespoke solutions might find an architect-led approach offers superior design freedom and site-specific optimisation, albeit with greater complexity.
The devil, as ever, lurks in the detail. Turnkey packages can harbour unexpected exclusions—landscaping, access roads, or utility connections may constitute additional costs that erode the apparent value proposition. A comprehensive inclusions schedule and breakdown of provisional sums should be non-negotiable during due diligence.
Perhaps most critically, turnkey homes cannot circumvent the planning system. Applications must still navigate local authority processes, introducing potential delays that can derail carefully planned timescales. For buyers who relish hands-on involvement in their property's creation, the turnkey model may feel excessively prescriptive.
The fundamental choice facing buyers is between optimising for speed and simplicity through developer-led routes, or prioritising bespoke quality and long-term performance through architect-led alternatives. Each approach serves distinct buyer priorities, and understanding these trade-offs is essential for making an informed decision that aligns with both immediate needs and longer-term aspirations.
The question of whether turnkey properties justify their premium hinges on individual circumstances and priorities, though for time-pressed buyers seeking certainty, they frequently represent sound investment in convenience over cost.
The turnkey model excels where buyers prioritise simplicity and speed over hands-on involvement. Professional relocations, international purchasers, and downsizers often find particular value in the single-point accountability and compressed timescales that characterise well-executed turnkey developments. For busy professionals juggling demanding careers, the opportunity cost of project management frequently outweighs any potential savings from traditional routes.
The appeal extends beyond mere convenience. Turnkey developments typically incorporate contemporary construction standards, energy efficiency measures, and warranty protection that individual buyers might struggle to specify or procure independently. This can translate into lower running costs and reduced maintenance burdens—factors that enhance long-term value propositions.
However, value realisation depends critically on execution quality and contractual transparency.
The market encompasses providers ranging from volume housebuilders focused on standardised delivery through to specialist developers offering architect-designed, site-specific solutions. Due diligence becomes paramount: prospective buyers should inspect completed schemes, engage with previous purchasers, and scrutinise warranty provisions and inclusions schedules.
Those comfortable with project management and seeking maximum design control may find traditional routes more financially rewarding. Self-builders and renovation enthusiasts often achieve superior value through direct contractor relationships and specification flexibility, provided they possess requisite expertise and time availability.
The optimal choice ultimately reflects personal circumstances: developer-led turnkey solutions excel in speed and simplicity, whilst architect-led alternatives deliver distinctive, site-responsive designs with enhanced sustainability credentials and long-term performance.
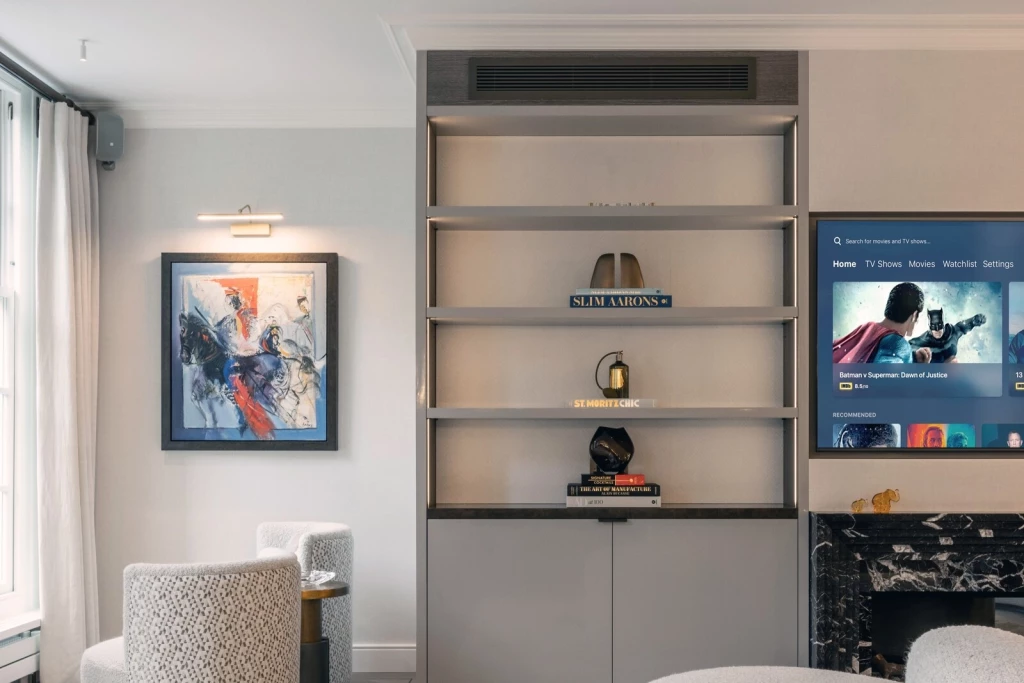
Partial turnkey developments occupy a compelling middle ground between full-service convenience and traditional self-build complexity, appealing to buyers seeking creative input without comprehensive project management responsibilities.
Under this model, developers typically deliver completed structural elements—foundations, superstructure, roof, and mechanical installations—alongside basic internal infrastructure, before handing over to buyers for final fit-out. This division of labour enables purchasers to influence key design decisions around kitchens, bathrooms, flooring, and decorative finishes whilst avoiding the complexities of managing groundworks, structural trades, and utility connections.
The approach particularly suits buyers with clear interior design preferences or those seeking to phase expenditure across extended timescales. Rather than committing to comprehensive specifications at contract stage, purchasers can make finishing decisions at their own pace, potentially incorporating evolving preferences or market developments.
Compared with comprehensive turnkey packages—where developers complete every detail down to soft furnishings and mature landscaping—partial arrangements demand greater buyer involvement but reward it with enhanced personalisation opportunities. Architecture practices can provide valuable coordination during fit-out phases, ensuring shell, interiors, and landscaping coalesce into coherent design narratives.
Critical considerations include establishing clear scope demarcation and programme responsibilities at contract stage. Lenders and insurers may impose specific requirements around staged completion that warrant early clarification. Additionally, warranty coordination, Building Control certification, and product documentation must be seamlessly managed across both development phases to avoid gaps in coverage or compliance.
The partial turnkey route ultimately appeals to buyers seeking creative involvement without full project complexity—a pragmatic compromise that can deliver both personalisation and peace of mind.

Our architecture services unite architecture, planning and interior design into one thoughtful process that respects your time, budget and peace of mind.
We begin by understanding how you want to live, then translate that into clear drawings, robust technical specifications and a programme you can trust. Planning is handled with the same attention to context and policy that we apply to design, whether your site is a suburban infill, a countryside plot or within the Green Belt.
During construction we stay present, coordinating consultants, reviewing workmanship, commissioning systems and resolving details before they become issues. You will always know what is included and why, with decisions recorded and costs tracked so there are no surprises.
After handover we remain available to fine tune settings, answer questions and support you as the house settles.
Many of our commissions come from word of mouth, and we are grateful to be regarded as highly recommended architects by ambitious, high-achieving and purpose-driven individuals who value calm delivery and disciplined detail.
If you want a home that looks effortless because the hard work has been done quietly and well, we will help you get there with clarity, patience and pride in the result.

Robin Callister BA(Hons), Dip.Arch, MA, ARB, RIBA is our Creative Director and Senior Architect, guiding the architectural team with the insight and expertise gained from over 20 years of experience. Every architectural project at our practice is overseen by Robin, ensuring you’re in the safest of hands.
We look forward to learning how we can help you. Simply fill in the form below and someone on our team will respond to you at the earliest opportunity.
The latest news, updates and expert views for ambitious, high-achieving and purpose-driven homeowners and property entrepreneurs.
The latest news, updates and expert views for ambitious, high-achieving and purpose-driven homeowners and property entrepreneurs.
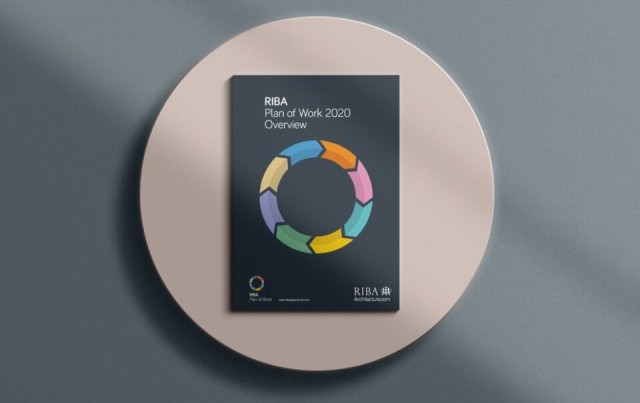
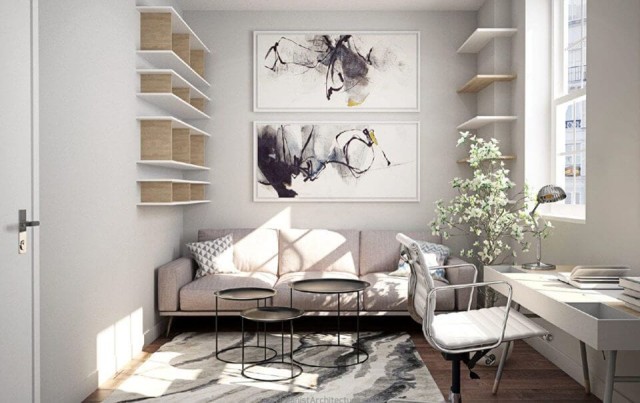

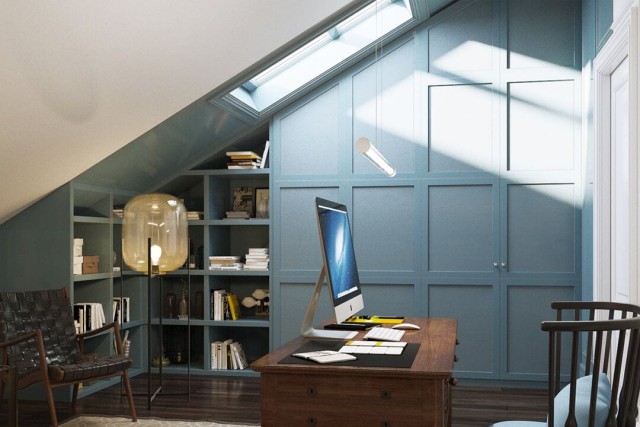
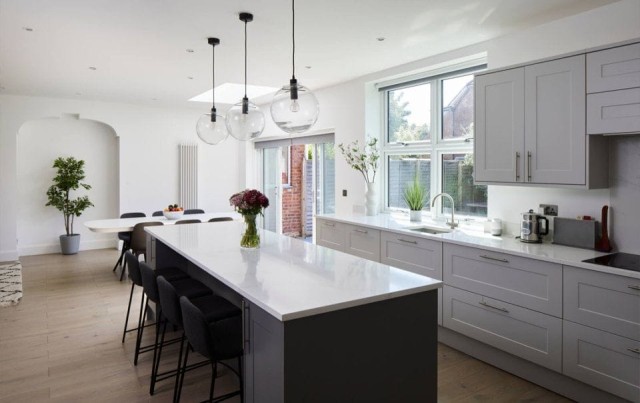
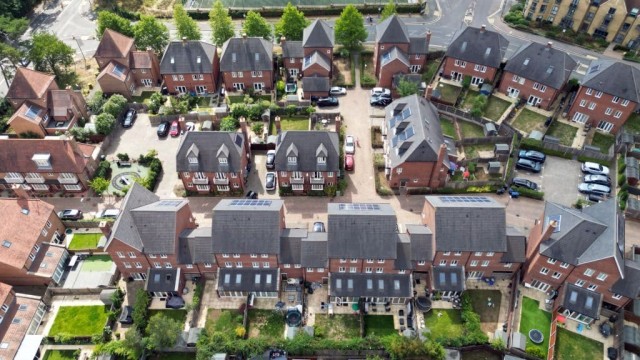
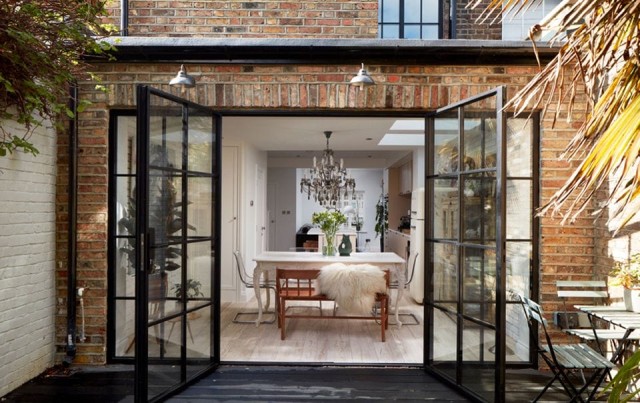
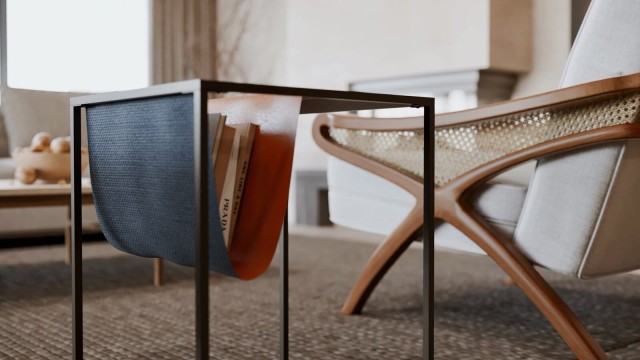

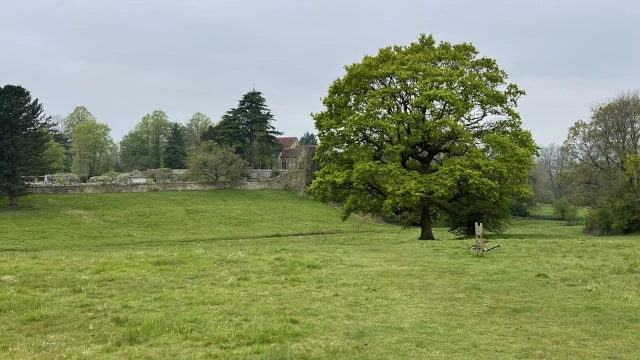
We specialise in crafting creative design and planning strategies to unlock the hidden potential of developments, secure planning permission and deliver imaginative projects on tricky sites
Write us a message