Read next
The latest news, updates and expert views for ambitious, high-achieving and purpose-driven homeowners and property entrepreneurs.

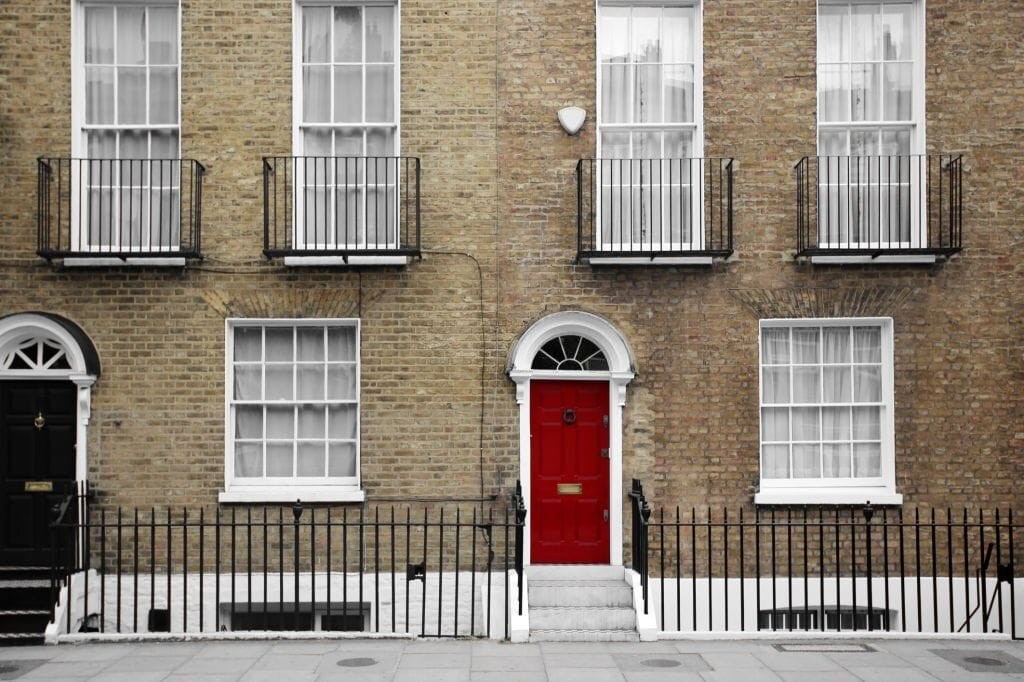
There are many reasons you might consider amalgamating or deconverting flats.
Perhaps you own a flat and are thinking about purchasing the one next door to merge them into a larger home - a process known as amalgamation.
Or maybe you want to restore a property to its original form after it was previously divided into smaller flats. This is called deconversion.
Whether you're looking to create more space, struggling to find a suitable house in your area, or simply want to restore a building back to its former glory, converting flats into a family home can seem like a straightforward task. However, there are important planning rules and design considerations to keep in mind.
Keep reading to find out how the planning system approaches deconversion and amalgamation, plus the key design considerations to keep in mind for a successful project.
This topic can be a little confusing, so before we get stuck into this article, let’s make sure the difference between amalgamation and deconversion is crystal clear.
Amalgamation is the process of combining self-contained flats into a single home, often merging two or more purpose-built flats into one.
Deconversion is about ‘undoing’ a previous conversion to return a larger dwelling back to its original state.
Imagine a Victorian property originally built as a single dwelling that was later divided into three flats. Deconversion is the process of reversing this conversion, and restoring the property back to its original form as one home.
Makes sense, right?
Now that’s clarified, let’s get into the interesting stuff.

The short answer? Sometimes you do, other times you don't.
Let me explain.
Some councils allow two flats to be merged into one without full planning permission, while others enforce stricter policies to protect the supply of smaller housing units. So, whether you need permission largely depends on local planning policies and housing demand in your area.
According to the 1990 Town and Country Planning Act, the amalgamation of two or more dwellings into one is generally not considered "development" and, therefore, does not usually require planning permission - provided that all work remains internal.
However, it's not always that straightforward.
Since 2000, councils have had to assess the loss of housing units when considering applications for flat amalgamations.
What does this mean in practice?
Your local council may need to determine whether the change constitutes a ‘material change of use’, as this can impact local housing supply and planning policies.
If the change is deemed a material change of use - especially in an area with a high demand for housing - councils may be reluctant to approve proposals that reduce the number of available homes.
The nature of your project also affects how your application is assessed. For example:
Does this mean your project is impossible?
Not necessarily. With the right approach, a well-prepared application, and a strong case based on local housing needs, you can still secure approval.
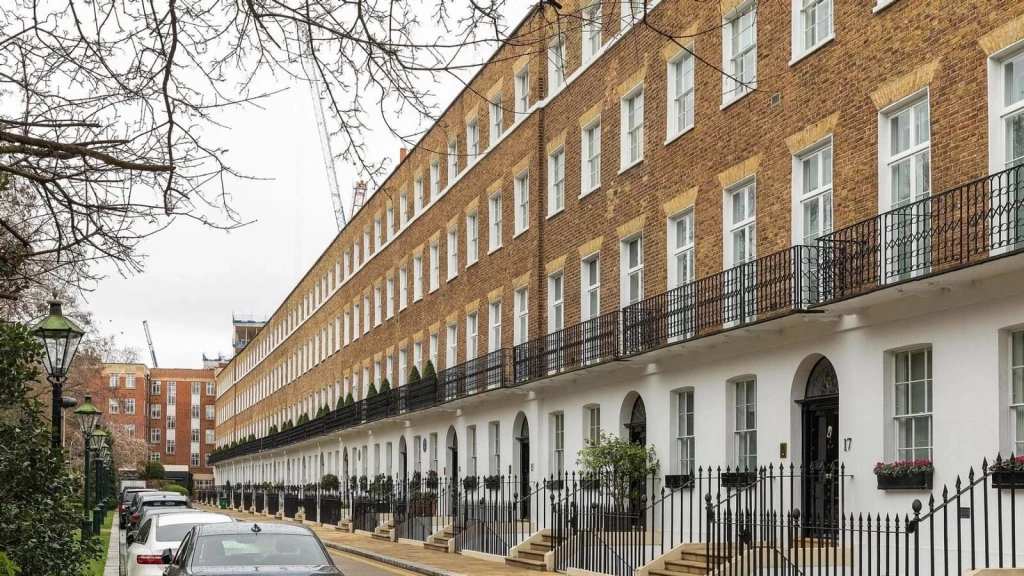
Let’s take a look at how various councils across the city approach amalgamation in their boroughs.
As you can see from these examples, the success of your project could depend on your postcode, so thorough research is always recommended before you undertake any significant work.
Even if planning permission for merging your flats is not required, securing a certificate of lawfulness for proposed use or development ensures that the new dwelling is legally recognised.
Why is that important?
Because mortgage lenders and future buyers will want to be sure that what you believe is true is also what the local government agrees is true.
Applying for one of these certificates is very much like applying for planning permission - however, the good news is there should be a minimal chance of rejection so long as what you’re suggesting meets council rules.
A decision for a certificate of lawfulness is usually made within eight weeks, and what's more, fees are often half the price of full planning permission.
Before starting any work it is crucial to check the planning status of the property with your council, as many older homes, particularly Victorian properties, may have been converted into flats without proper planning permission.
If that's the case, you might be required to regularise the conversion via a certificate of lawfulness for existing use before even considering an application to merge the flats back into a single dwelling.
Again, whether or not this is required will vary from council to council.
While conservation and heritage regulations primarily aim to preserve architectural character - often aligning with the goal of restoring properties to their original form - some local councils also apply these policies to regulate housing supply.
This is particularly common in high-demand areas like Westminster, Kensington & Chelsea, and Camden, where councils may resist amalgamation to prevent the loss of smaller, more affordable housing units.
What does this mean for you?
In a nutshell, merging flats into a single home in a conservation area or within a listed building will face additional planning scrutiny.
Let’s take a closer look.
If your property is in a conservation area, local authorities will enforce stricter planning controls to preserve its historic character. As a result, certain external and even internal changes may require planning permission, even if they wouldn’t in other areas.
Key restrictions include:
In practice, this means that even if the property was originally a single home, restoring it may not be as simple as reversing previous alterations.
Before proceeding, it’s also crucial to check whether the council has an Article 4 Direction in place - this removes certain permitted development rights, making planning permission necessary for changes that might otherwise be allowed.
If your property is Grade I, Grade II, or Grade II listed*, then Listed Building Consent (LBC) will be required before making any internal or external changes.
This applies even if you are simply reinstating the original layout of the house.
This means you will need to:
Listed Building Consent is assessed in great detail, with strict criteria that (again) can vary between councils. Therefore, the best approach is to work with a chartered architect and heritage consultant who understands the nuances of historic building restoration.

The success of your application depends on demonstrating that the proposal aligns with planning policy, housing need, and good design principles.
To improve your chances of approval, your submission should make a clear and compelling case based on the following factors:
Although every project should be assessed on its own merits, as planning authorities review applications individually, the good news is the factors outlined above have been crucial in helping our practice secure planning permission for numerous property conversion projects throughout London.
It is not uncommon for councils to refuse applications for amalgamation - especially if the original submission lacked a strong justification, failed to address local housing needs, or was not presented effectively.
Many refusals stem from insufficient evidence or a failure to demonstrate how the proposal aligns with planning policies. However, a rejection does not mean the end of your project.
If your application to amalgamate flats has been refused, don't panic. You may still have a strong case for appeal, particularly if your proposal aligns with planning policy and housing needs. The Planning Inspectorate can overturn the decision if there are valid grounds.
A successful appeal often depends on demonstrating that the decision was unreasonable or inconsistent with planning policies. Here are your strongest arguments:
A refusal can be frustrating, but it doesn't have to be the end of the road. A carefully crafted appeal, demonstrating policy compliance, local housing need, and design quality, can turn things around.
The bottom line? The best way to avoid the stress of an appeal is to get it right from the start. A well-prepared application, backed by clear justification, robust evidence, and a strong planning argument, can prevent rejection and unnecessary delays.
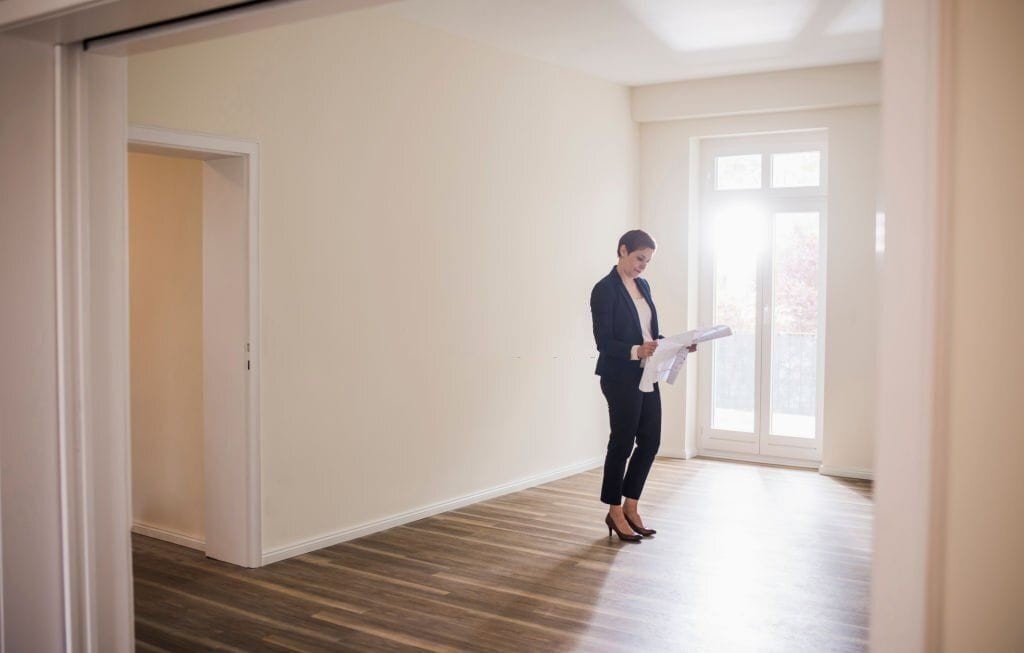
While planning permission is a crucial aspect of merging two flats into a single dwelling, it's not the only approval you'll need to ensure full compliance with legal and regulatory standards.
Depending on your property's specifics and location, here's what else you might need:

Once you're confident that merging the properties into a single home is possible - whether through planning permission, a certificate of lawfulness, or confirmation that neither is required - you can begin planning your deconversion.
But where to start?
When reversing a flat conversion back into a single house, the instinct is often to restore the original layout. As residential architects, we believe this approach can be highly rewarding, particularly when working with period properties.
Fortunately, restoration is often relatively straightforward, particularly given many flat conversions involve lightweight stud walls that can be easily removed. Plus, in Victorian properties, original flooring and architectural features may still exist beneath later additions, ready to be uncovered and enhanced.
Of course, restoring the property to its original condition is just one option, but it may not always be the best use of space. Engaging an architect early in the process can help you explore modern design solutions that complement the character of the building while improving functionality.
Architectural design has developed significantly since many of these properties were built, and you may be surprised by the possibilities available when reimagining your home.
Many buildings that were previously converted into flats are Victorian, offering endless possibilities for renovation and extension. These houses often allow for rear extensions, providing a seamless way to expand the living space while maintaining the character of the property.
Wraparound extensions are also a popular choice, making use of the often underutilised space at the side of the house. While you may opt to match the existing brickwork to blend the extension with the original structure, contemporary designs using modern materials can also be highly effective.
Glass and timber are frequently used in modern extensions, adding warmth and maximising natural light while dramatically increasing the living area. Thoughtfully designed, these elements can enhance both the functionality and aesthetic appeal of the home.
Loft conversions are another excellent way to add space, particularly in Victorian homes with their characteristic steeply pitched roofs. A well-planned loft conversion can create a spacious master bedroom or a home office, increasing the overall square footage of the house. Concerns about storage can be addressed by incorporating built-in cupboards within the eaves, ensuring the room remains both practical and stylish.
Ensuring fire safety compliance when converting flats back into a single dwelling presents unique challenges.
Buildings originally designed for multiple occupancy follow strict fire compartmentation. rules, with fire-resistant walls, doors, and floors preventing the rapid spread of fire between units.
Victorian and Edwardian townhouses, often converted into flats, were also fitted with designated fire escape routes, interlinked alarm systems, and fire-rated partitions.
Reversing these modifications during amalgamation is not as simple as reinstating the original layout. In most cases, a fire risk assessment will be required to ensure compliance with Building Regulations (Building Regulations (Approved Document B)), particularly where structural changes affect fire safety features. Removing partition walls, fire doors, or separate staircases can compromise the building’s ability to contain a fire, requiring alternative fire-resistant measures to be installed.
With all this in mind, here are the key fire safety considerations:
The Grenfell Tower disaster in 2017 led to significant changes in UK fire safety legislation, particularly for multi-occupancy buildings and conversions. Councils now apply greater scrutiny to amalgamation projects to ensure fire safety measures are not weakened when multiple flats are combined into a single home.
A fire risk assessment is now a standard requirement for planning or building regulations approval, particularly for:
Failing to comply with updated fire safety laws can result in financial penalties, project delays, and even criminal liability. Given the increased scrutiny of fire safety in property conversions, addressing compliance from the outset is essential to avoid costly legal and regulatory challenges.

Want to create a truly exceptional home?
When designing your amalgamation, the first step is to consider the overall layout and flow of the new home. Since you're merging two separate flats, you'll need to create a cohesive and functional floor plan that eliminates duplicate spaces while maintaining a logical arrangement of rooms.
Key considerations include:
There are many routes that you can take when converting two or more flats back into one house.
Many people undertaking an amalgamation project choose to live in one flat while they carry out work in the other, allowing them to live comfortably on site.
Depending on the terms of your mortgage, you may even be able to live in one flat and rent the other out for some time to build up funds for the project.
Whatever your circumstance, working with a London based RIBA chartered architecture firm from the start of your project can give you an invaluable insight into what lies ahead. Many companies will be able to provide you with a consultation when your project is still in its planning stages.
The benefits are substantial: an initial consultation allows you to assess your project’s viability and gain valuable insights into potential adjustments that could make the build more practical and financially rewarding.
At Urbanist Architecture, we specialise in residential architecture and can give you a unique perspective on your plan. Our small but talented team of architects and town planners is experienced in offering exceptional solutions to unconventional builds and may be able to open up possibilities that you have not considered.
Beyond helping with the layout and practical aspects of a build, we will also supply you with comprehensive advice and assistance with the legalities of converting flats back into one property.
Getting the job done correctly and legally is vital to save you any expensive complications, and is essential when it comes to selling the property further down the line.

What does it cost to deconvert apartments into a single-family home?
To start, you’ll need to consider whether the property is freehold or leasehold. Flats are often leasehold, meaning you don’t own the land they sit on - only the lease for the property itself. However, deconverting them may result in you becoming the sole freeholder. While this can have advantages, it can also complicate your ability to secure a mortgage. Many mainstream lenders will only offer finance once the deconversion is complete.
That said, there are specialist mortgage providers who deal specifically with these types of projects, so it’s worth researching mortgage brokers with experience in complex property transactions.
Financing a deconversion can present challenges. In some cases, the combined value of the individual flats may be higher than the value of the completed single home, which can make lenders cautious - particularly when you factor in the cost of renovation, which may also require separate financing.
Unless you’re a cash buyer, it’s likely you’ll need a bespoke financial solution rather than a traditional mortgage route.
If both flats share the same freeholder, your project may be relatively straightforward.
However, if they have different freeholders, you’ll need to negotiate with both parties, which can complicate the process significantly.
In some cases, you may need to buy the freehold or obtain a share of freehold status to proceed with the amalgamation.
Amalgamating flats into a single dwelling could impact your lease terms. If your lease specifies a minimum or maximum unit size, or if it restricts alterations, you may need to apply for a Deed of Variation. This process involves negotiating with the freeholder to adjust the lease, which often incurs legal fees and additional costs.
Additionally, if your lease is approaching 80 years or fewer, you may want to extend it before the amalgamation, as lease extensions become significantly more expensive once they dip below this threshold.
When two flats become one, the service charge and ground rent structure could change.
Some freeholders combine service charges based on the original two units, meaning you might still pay as if you owned separate properties - even though you now have a single dwelling. In other cases, service charges could be recalculated based on square footage or reassessed entirely.
Understanding how the freeholder calculates service charges before proceeding can save you from unexpected financial burdens after the project is complete.
If you’re deconverting flats in a house originally built as a single dwelling, you may be able to purchase the freehold and remove leasehold obligations altogether.
However, this depends on:
Unlike freehold houses, leasehold properties come with legal restrictions and financial obligations that could complicate an amalgamation project.
Before you take another step, it's essential to review lease agreements for any restrictions on alterations, consult the freeholder early to understand potential costs and legal requirements and consider lease restructuring if the changes affect service charges or lease length.
The reality is that merging flats isn't just about reconfiguring walls and layouts - it's also about navigating the legal and financial intricacies of property ownership. Whether you need to extend a lease, renegotiate terms, or purchase a freehold, addressing these factors early on will help ensure a smooth and successful project.
Financing an amalgamation involves more than just the cost of purchasing an additional flat; you’ll need to account for construction, architect fees, legal fees, planning applications, and potential mortgage adjustments.
If structural changes are required - such as removing walls, relocating kitchens or bathrooms, or integrating separate heating and electrical systems - the costs can add up quickly.
So what are your options?
If you're considering merging two flats into a single house, financing options include remortgaging, bridging loans, and specialist development finance tailored for property conversions.
If you already have a mortgage on one of the flats, you may need to refinance to combine the properties under a single mortgage, which could impact your loan terms and interest rates.
Lenders will assess factors such as property value post-amalgamation, loan-to-value ratios, and your financial situation before approving additional borrowing.
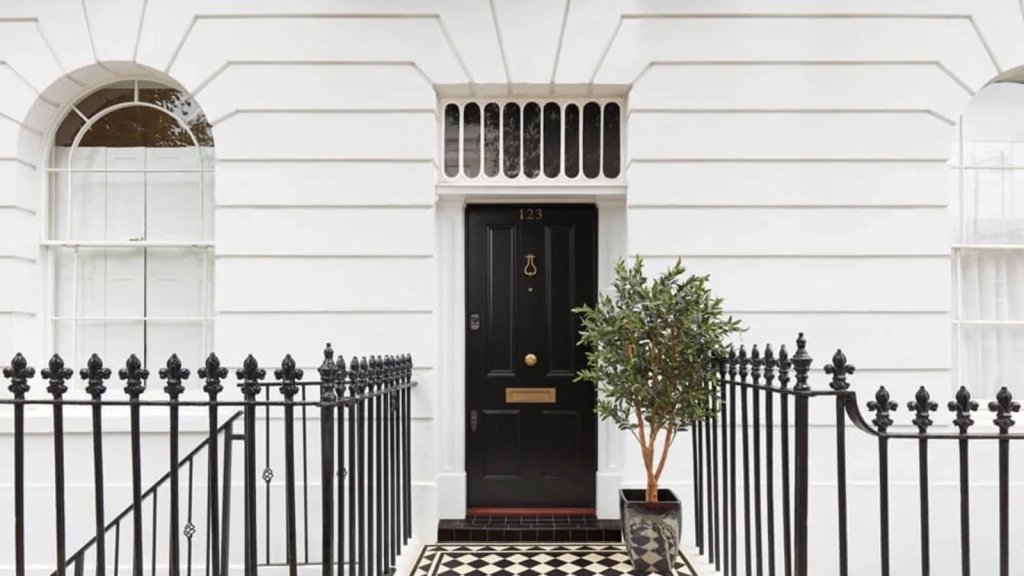
Before we finish up, we want to share a recent high court decision that was quite significant in the planning world, and will no doubt be used as a precedent in future.
Strap yourself in for a wild ride…
Back in May 2022, property owner Kathryn van Rooyen attempted to gain a lawful development certificate (LDC) for the amalgamation of her flat with the flat next door.
Unfortunately for her, the council rejected the LDC, suggesting instead that planning permission was required.
So, van Rooyen pursued a planning application for the conversion, only for that application to then also be refused by the council. Frustrating, to say the least.
When explaining the second refusal, Lambeth Council stated that the proposed amalgamation resulted “in the loss of an existing self-contained unit. No exceptional circumstances have been demonstrated, therefore the development fails to comply with Policy H3 of the Lambeth Local Plan (2021)".
For context, Policy H3 relates to the protection of self-contained housing, meaning the key reason for the dismissal was the proposed loss of a unit of housing in the local area.
The next step for van Rooyen was to appeal this decision, which initially yielded quite positive results.
The planning inspector overruled both of Lambeth Council’s refusals, stating that refusal A - the lawful development certificate - should have been granted, as the conversion of two flats into one "would not be a material change of use... [and] would not constitute development under [the Town and Country Planning Act 1990] and therefore would have been lawful at the date the LDC application was made".
Then, in regard to refusal B - the loss of an existing self-contained unit - the inspector found that the "loss of a single unit, in the context of current housing delivery in the borough, would not be a planning consequence of significance."
A good result for van Rooyen, right? Not so fast.
Lambeth Council then took the inspector’s report to the high court, believing his conclusions were contradictory. Here’s exactly what happened.
The council’s first issue was how the inspector could grant planning permission for refusal B when he had already decided in refusal A that the conversion would not constitute “development”.
In other words, how could the loss of a single unit be insignificant if there was no “development” in the first place?
To this, the judge replied: "If his (the inspector’s) conclusion on Appeal A were to be overturned on appeal, Appeal B would cease to be academic. The inspector probably ought to have included a sentence in his [decision letter] explaining that he was determining Appeal B, in the alternative, in case his decision on Appeal A was overturned on appeal. However, as both parties had adopted the same approach throughout, it is unlikely that they were in any genuine, as opposed to forensic, doubt as to the basis upon which he was determining Appeal B."
So far, so good for van Rooyen.
The second ground Lambeth took issue with was that the inspector didn’t properly acknowledge Policy H3 of the Lambeth Local Plan’s role in protecting existing housing stock and, therefore, the area’s restriction of amalgamations to the extent allowed for by the London Plan.
To this ground, the judge asserted that the inspector interpreted the policy correctly, stating that he found "there were no policies that prohibited amalgamations.”
However, he also recognised the policy imperative in London Plan Policies H1 and H2 to increase the supply of housing, and the policy to 'safeguard existing self-contained C3 housing' in Lambeth Local Plan Policy H3, which required consideration of the planning consequences of the net reduction of one unit from Lambeth's housing stock.
The next pain point highlighted by Lambeth was that the inspector "made an irrational decision, or failed to take into account material considerations, when he treated the effect of the proposed net loss as an insignificant planning consequence".
To this, the judge essentially said that Lambeth Council was being too stringent in its safeguarding of existing properties, and that while the council held that the approval of this project could have a cumulatively negative impact, the inspector was entitled to draw the conclusion he did, based on the reasons he gave.
Ultimately, all of Lambeth Council’s grounds for challenge were dismissed by the judge and van Rooyen’s amalgamation was approved at last in June 2024. If you’re compelled to comb through the judge’s findings, head here.
So, what does all this mean?
Firstly, if you have the financial means (and the time) to argue against planning decisions you believe are incorrect, then you can escalate them to the highest level and potentially win your case.
Secondly, any London Borough that successfully meets its 5-year housing supply will struggle to argue that the loss of a single unit would be significant enough to affect the current supply.
To help you figure out where your application may stand, it is always advisable to double check if your local authority is constantly meeting its target or if it is on the right track to build homes. This can be done by reviewing your council’s annual Housing Delivery Test results, which is measured by calculating the total homes delivered over three years, divided by total number of homes required over that period.
Of course, gaining approval based on your council’s healthy housing supply isn’t a guarantee you will gain permission for an amalgamation. As always, there are many elements at play. For example, what type of unit is your proposal adding or subtracting from the local housing stock?
If what you’re proposing is required in the area (let’s say there’s a need for more two-bed homes over one-bed homes and that’s what your proposal is both adding and removing from the area), then it’s more likely to be approved. To help you establish where you stand, you can review your LPA’s housing needs by referring to the Strategic Housing Market Assessment, a tool that outlines which accommodation sizes are required in the area.
Since we receive many enquiries and projects from Westminster borough, perhaps you may find Westminster City Council's Strategic Housing Market Assessment (January 2024) useful, as it provides comprehensive insights into local housing needs and market conditions.
The last thing to note is that the loss of a single unit is likely to be viewed differently to the loss of multiple units. If you’re trying to turn four flats into one, for example, that is obviously a significantly greater loss of housing than a single unit and is, therefore, less likely to gain approval.
Again, how this is viewed will vary from council to council. Lewisham Council recently approved an amalgamation that resulted in the loss of three units, while Hackney Council recently dismissed a similar proposal and doesn’t generally approve of these amounts of housing loss.
The key takeaway? Councils will rarely draw the same conclusions, as each is operating within the unique contexts of their setting and the needs of their locality.

The amalgamation process certainly comes with its complexities, but with the right guidance, your vision of a unified, spacious home is entirely achievable.
At Urbanist Architecture, our RIBA-chartered team has quietly established a reputation for navigating these exact challenges across London. Since 2013, we've partnered with countless homeowners, transforming spaces while skilfully steering through planning regulations.
What distinguishes our approach is the seamless integration of town planning expertise with architectural design thinking. When councils raise objections, we find pathways forward. When spaces seem impossible to unify, we discover creative solutions.
Our clients tell us that what initially seemed like an overwhelming process became remarkably straightforward under our guidance. Their transformed homes now bear no trace of their formerly divided existence.
Perhaps your amalgamation journey could benefit from this same approach?

Nicole I. Guler BA(Hons), MSc, MRTPI is a chartered town planner and director who leads our planning team. She specialises in complex projects — from listed buildings to urban sites and Green Belt plots — and has a strong track record of success at planning appeals.
We look forward to learning how we can help you. Simply fill in the form below and someone on our team will respond to you at the earliest opportunity.
The latest news, updates and expert views for ambitious, high-achieving and purpose-driven homeowners and property entrepreneurs.
The latest news, updates and expert views for ambitious, high-achieving and purpose-driven homeowners and property entrepreneurs.
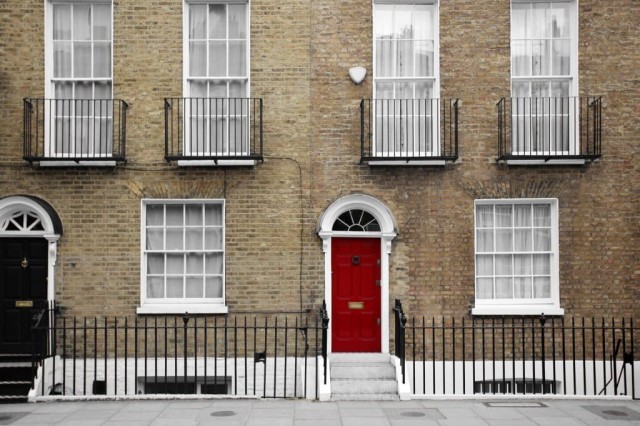

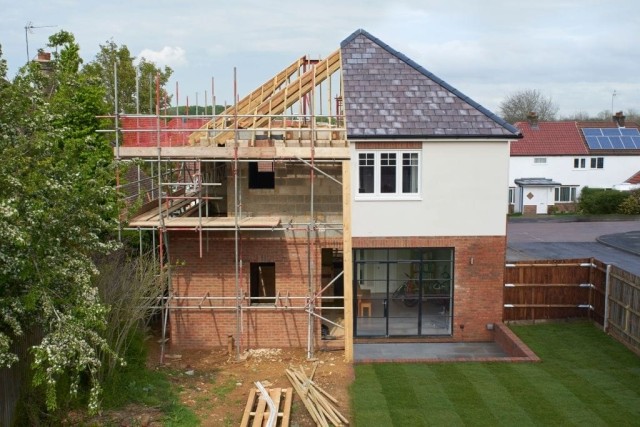
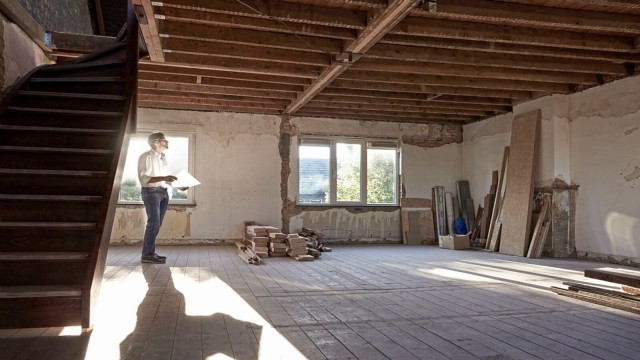

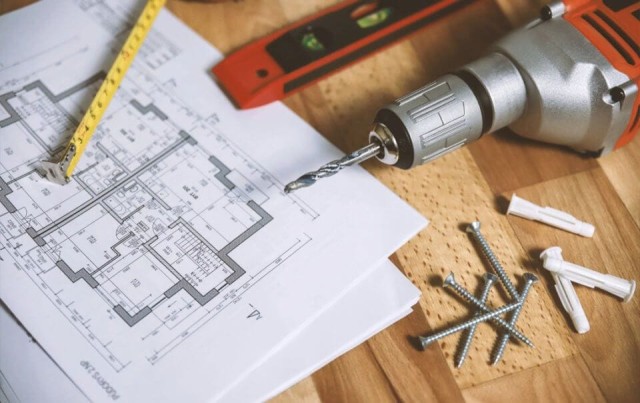
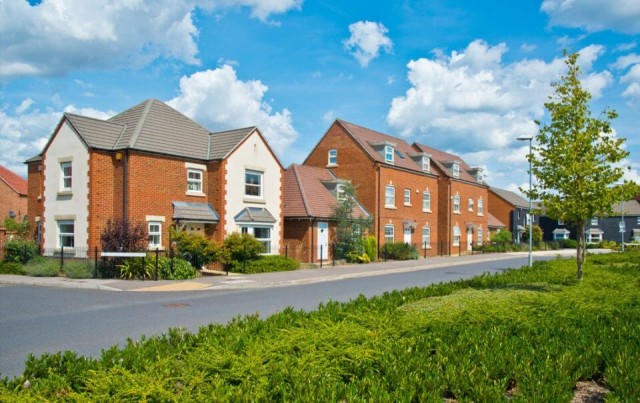
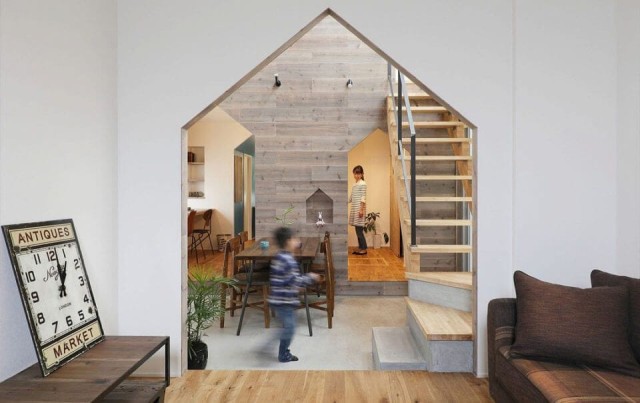

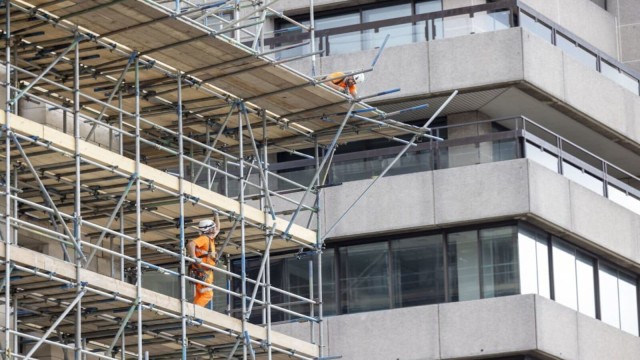
We specialise in crafting creative design and planning strategies to unlock the hidden potential of developments, secure planning permission and deliver imaginative projects on tricky sites
Write us a message