Read next
The latest news, updates and expert views for ambitious, high-achieving and purpose-driven homeowners and property entrepreneurs.

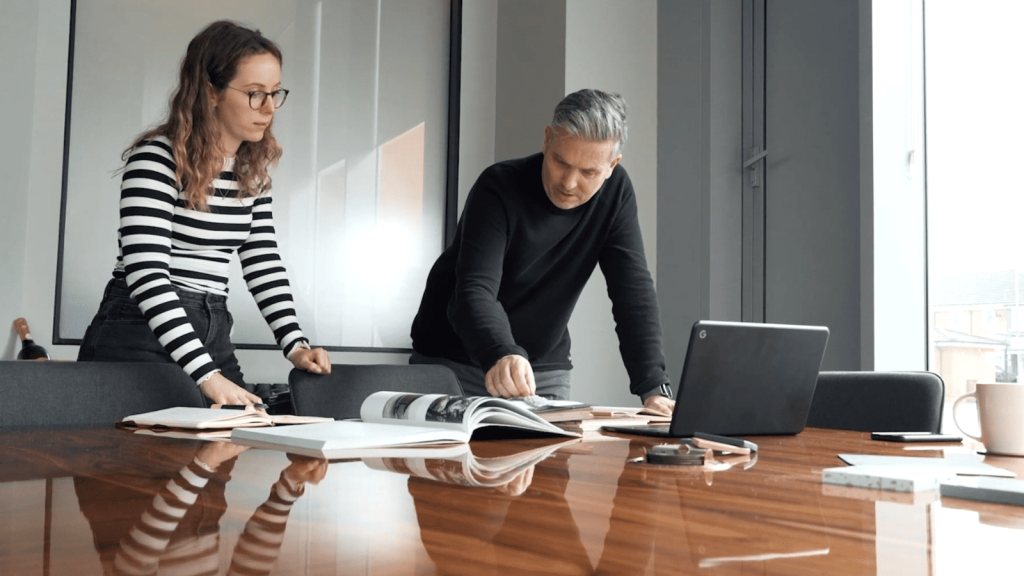
If you were offered a cheap, fast-track solution to gaining planning permission without the help of an architect, would you take it?
If you answered yes, you won’t receive any judgement from us - we can certainly understand why that sounds appealing.
But…
While this kind of promise might seem incredible on the surface, the reality is that things that seem too good to be true usually are.
In this article, I’m going to detail exactly why this high-risk road will rarely produce the quality results I know you’re seeking.
In fact, I’m going to explain why investing in the experts when it comes to achieving planning permission will often save you time and money down the line - not to mention a whole lot of brain strain and emotional turmoil.
So, let’s get into it: an exploration into the valuable role architects play in achieving planning permission for clients and why it’s best to avoid firms who promise fast, flawless results without the experience to back it up.
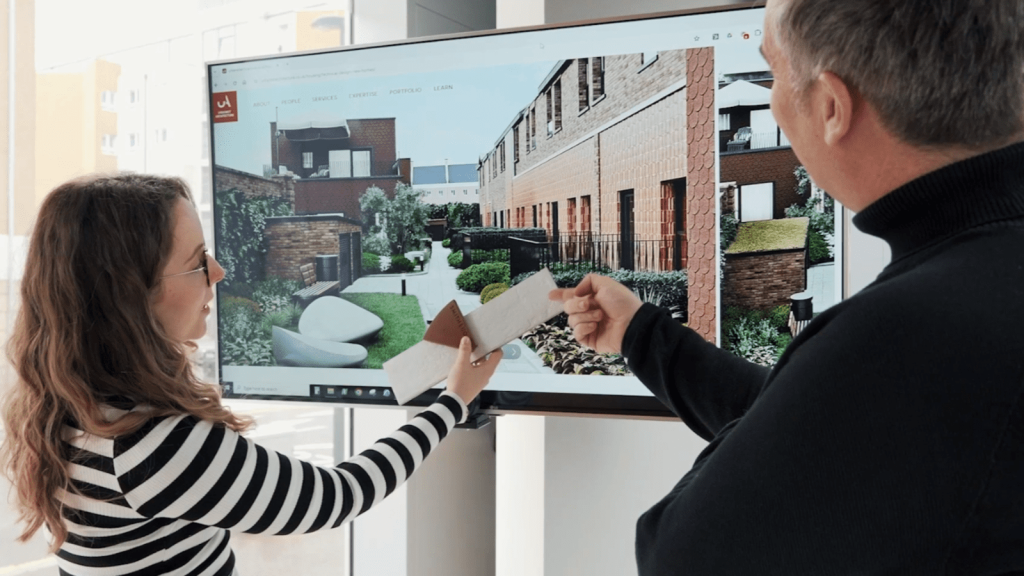
As a property developer, you're adept at identifying opportunities and laying the groundwork for successful projects. You've scouted lucrative deals, secured your financing, and meticulously mapped out your development strategies.
This foundational work is vital, yet the true test often emerges at the planning permission stage. Here, realising the full potential of your investment hinges on developing a design that responds to the planning constraints of the site.
Exactly which strategies will work best can vary based on the project and context.
But here’s the real takeaway…
My core advice on how to secure planning permission has remained consistent for over a decade:
"Good design holds the power to generate value, and value, in turn, creates opportunities."
Leveraging this insight, my team and I have successfully secured planning permission for numerous sites where others have previously failed.
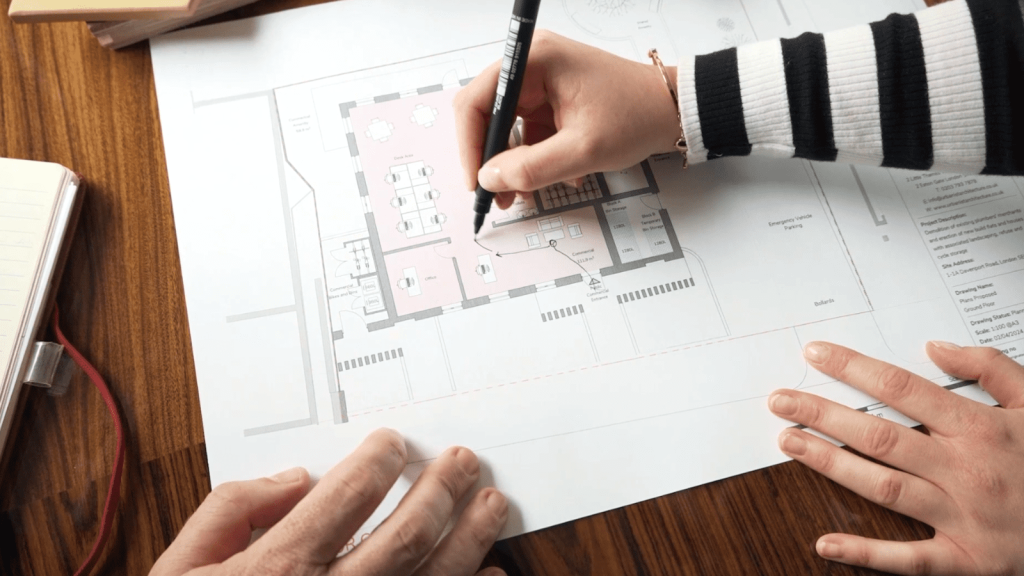
The National Planning Policy Framework (NPPF) provides guidance to planning departments as to how they should apply planning policies and says that “development that is not well designed should be refused”.
Though there are a slew of other rules and regulations at play in terms of what should and shouldn’t gain planning permission, fundamentally, even if a proposal hits the requirements of the local planning authority (LPA) in all other areas, if the design itself isn’t any good, it will not be approved. This, of course, is why architects play such a crucial role when it comes to securing planning permission.
Interestingly, previous wording in the NPPF stated that “poor design” should be refused, however, this subtle wording change in 2020 now implies that proposals must inherently be “well designed” rather than just “not poor”. Isn’t this just semantics? Not exactly; off the back of this change high-quality projects are now the baseline for what should be approved and in my opinion, that is definitely a good thing,
But, what constitutes 'good' design, and conversely, what is considered 'bad' design? Well, in the context of planning applications, there are a number of aspects that mark the features of a good design.
Let’s take a look.
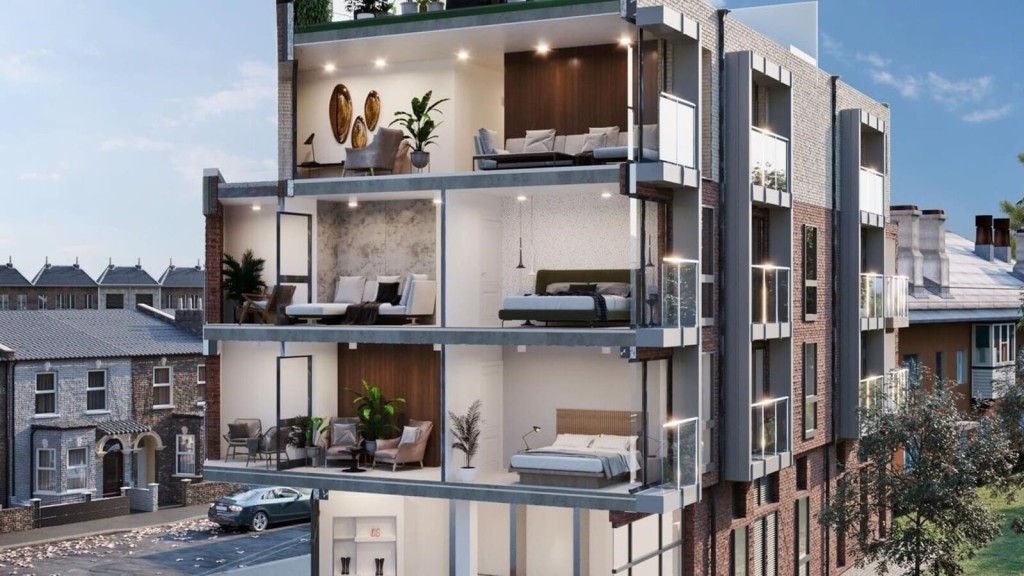
Unsurprisingly, there’s more than just one factor distinguishing the good from the mediocre when it comes to design.
Each of the following elements will be considered by the LPA when assessing a planning application, which is again why it pays to have an architect on board who knows what the planning department is looking for and what will and won’t pass muster when it comes to achieving good design:
Given the many elements listed above, it’s best to work with an architect who has the skill to mould your design ambitions with what will work within the parameters of your site, while also meeting planning considerations.
What else is so valuable about having an architect on board when it comes to achieving planning permission? Let’s find out.

One of the crucial parts of an architect’s role in securing planning permission for clients involves unlocking a site’s development potential through a thorough analysis process to determine the viability of a project before the design phase even begins.
This includes gathering information in preliminary conversations with the client; what are they looking for in their design, what are their non-negotiables, and what is their budget?
It also includes an assessment of the site by asking the following questions:
All of these questions help the architect establish early on what will and won’t be possible, allowing them to spot red flags and limitations, as well as where there are valuable opportunities to do something bigger.
Ultimately, a good architect will act as the advocate of your vision, taking your project aspirations and crafting them into a design that exceeds your expectations while meeting the requirements of the council.
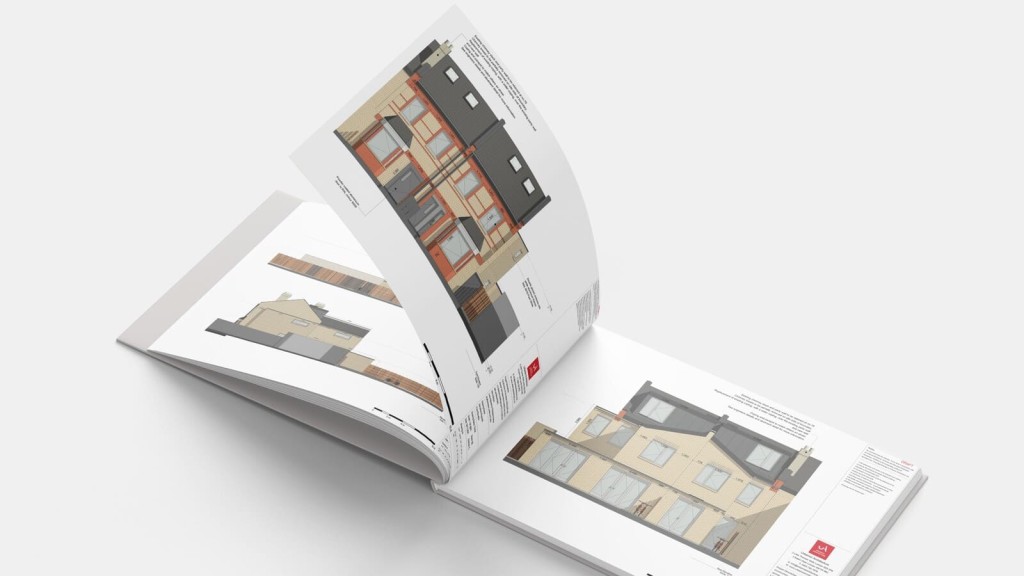
Another key benefit of working with an accomplished architecture team rather than anyone who promises fast results without the history to back these promises up, is their experience.
But, this experience isn’t only in delivering innovative design and knowing how to maximise the value of the site; it’s also about having experience with England’s many LPAs and understanding local precedents and preferences. Though not all architecture firms have town planners in-house like we do, we find this sets practices like ours apart as we’re able to utilise our planners' insights and draw on them to help steer our designs to what councils are more likely to approve.
If you’re working with a truly dedicated and thorough team, they will stay informed of the (regular) changes in planning law and will therefore be agile enough to adapt their designs to meet these evolving requirements, ensuring compliance and preventing costly delays.
The last point here is that experience is vital in streamlining approvals. If your team has a deep understanding of the nuance of the design language of the area and what the LPA favours, they will inherently know how to create compliant and appealing designs that facilitate faster approvals.
If you choose an inexperienced team (or no team at all) rather than working with an accomplished firm, you risk making an obvious error and having your application dismissed. This then means either appealing the decision or starting the application from scratch; two time-consuming (and potentially expensive) processes.

As mentioned a little earlier on in the piece, one of the most valuable skills an architect offers is their ability to create designs that make innovative and effective use of limited or challenging spaces, turning tricky constraints into unique design features.
Where a cheap or inexperienced online architectural designer might refuse difficult projects or plots, dismissing them as too difficult to be worth their time, an experienced chartered architect will embrace the challenge and harness their creativity to find an innovative solution to a complex site.
While the architect’s design will aspire to be as visually impressive as you’d like it to be, the other skill they bring to the table is the ability to blend aesthetics with functionality, ensuring that the designs are not only visually appealing but also highly practical (which as mentioned, is a key characteristic of good design).
A part of this process is the architect’s work in producing visual materials, such as renderings or 3D models, which can help you, the planning authorities, and the public better understand the proposed project.
These visuals assist in streamlining the planning process again by making things clear as day and avoiding all ambiguity - after all, a picture tells one thousand words and it’s much easier to visualise design choices than to read about them with no visual cues.

Another key benefit of working with a skilled architect on your pursuit for planning permission is their knowledge across multiple project types - whether you’re working on an extension, a renovation, or a new build, a good architect will know how best to approach each style of project.
As well as the type of project, experienced architecture teams will have a solid grasp of the various regulations at play in England which can influence what will and won’t achieve planning permission. For example, if you’re ambitiously hoping to build on the Green Belt, they’ll be well-versed in the few Green Belt exceptions and very special circumstances at play that sometimes allow building on Green Belt land to go ahead.
Similarly, for heritage or listed buildings, as well as any projects located in one of England’s many conservation areas, a good architect will know how to produce designs that enhance or preserve the character of these properties, rather than just applying the same approach as a regular property type.
The moral of the story here?
Any architect worth their salt will be familiar with the many curveballs the English planning system has up its sleeve, and they’ll know how to not only dodge these curveballs but how to embrace them and deliver design outcomes that expertly satisfy all parties.

Back to that idea of your architect being your advocate; a key part of their role and what makes them such an asset is their ability to act as a conduit between you and the council, speaking to the council’s planning department in their language and then translating that language back to you.
Having someone on your side who knows how to interpret planning jargon and understands the intricacy of the fickle planning system can put you ten steps ahead compared to if you were just submitting a planning application on your own.
Your architect - who may well have worked with the planning officer assigned to your application in the past - will be able to facilitate preliminary discussions with planning officers to gauge potential support for a project. From here, the design development may be able to be tweaked in accordance with the council’s preliminary feedback.
Though it won’t impact the outcome of the project, if your architect has a constructive and positive existing relationship with the council, there’s a chance things will move along faster than they would otherwise.
As well as these informal chats with your LPA, for more complex projects that have the potential to be contentious, your architect can help you pursue a pre-application, which can help you tailor your proposal to the feedback of the council.
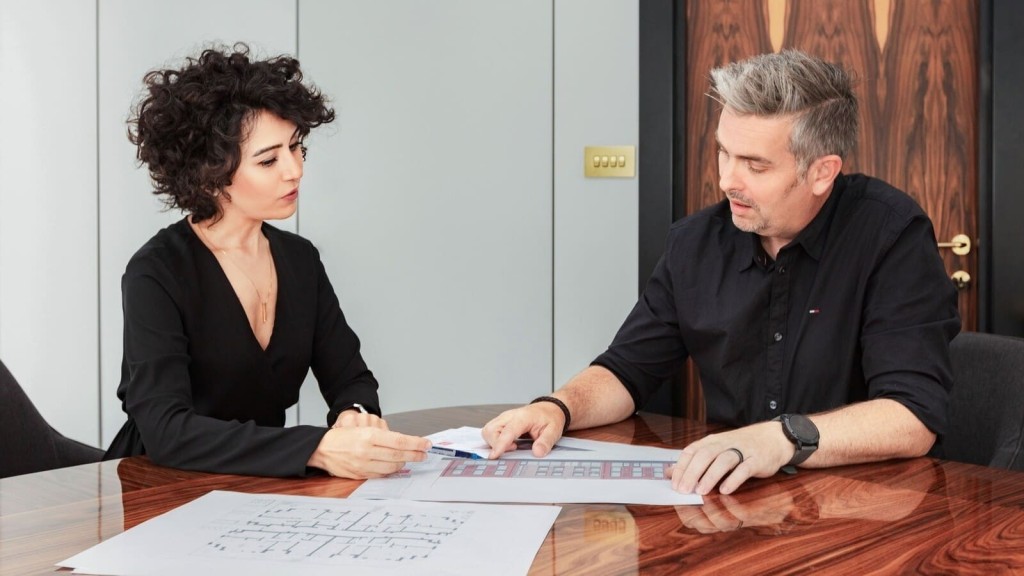
Hopefully by now you’re convinced that high-quality architectural services are well worth the investment and that generally if you pay peanuts, you will end up with monkeys.
With this in mind, let’s now discuss how you should go about choosing an architect and how you can spot quality and distinguish it from what’s not worth your time or money.
The first step is to do your research.
When researching teams and deciding who you should trust with your project, it’s an excellent idea to discuss the team’s previous success and review their portfolio to see if they’ve completed projects of a similar nature to yours.
For example, our team has achieved 97% success when it comes to securing planning permission for our clients, which has reassured many considering hiring us that when they work with us, they’re working with the best. This success rate - and any practices that may have enjoyed similar levels of success - all comes down to the industry experience we have established over the years.
Once you’ve gained an idea of their past success rates, have a search of their website to read customer reviews and testimonials, or go one step better and try to find any feedback left on public domains where reviews are less curated. Though reviews can sometimes skew negative as an upset person is far more likely to leave a review than someone who has had an amazing experience, the process will still be valuable in helping you identify any red flags.
You also want to see that the team you’re working with is qualified - in the case of architects in the UK, you want to check they are registered, which you can confirm on the Architects Registration Board.
Once you’ve cut down your list, be sure to engage over the phone or in person with your potential architect so you can garner a sense of their approach and establish early on if the team is not only capable of achieving what you’re envisaging but that they’re also a team you want to work with.
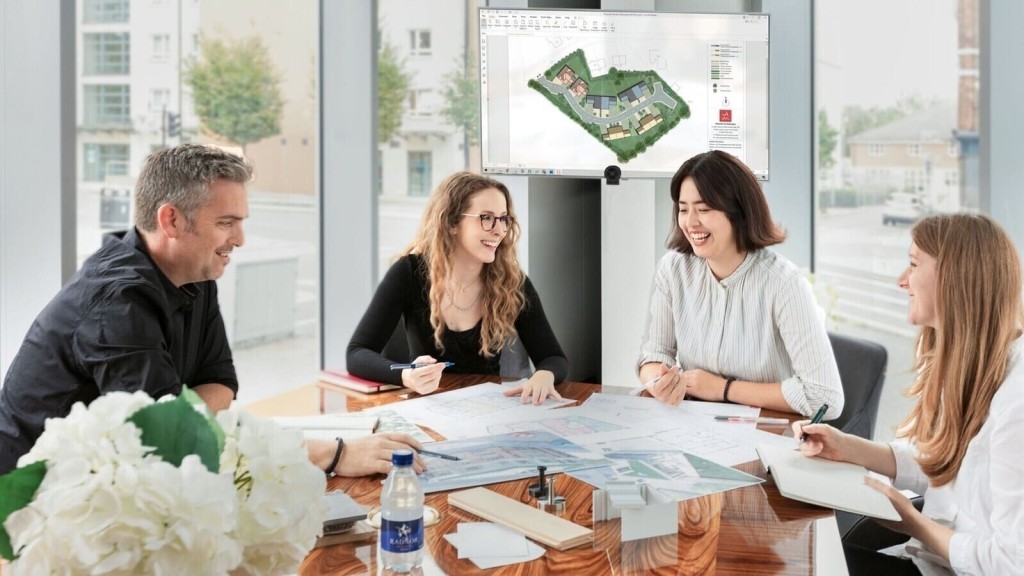
So there you have it: a deep-dive into the value of architects in securing planning permission and an exploration as to why the cheap route is usually best avoided.
With this in mind, please get in touch if you’re looking for an experienced team with a wealth of industry knowledge and expertise.
As mentioned, we are a London based architecture practice offering both architecture and planning services and have a 97% success rate when it comes to securing planning permission for our clients. We know how to maximise the potential of plots while at the same time minimising hassle when it comes to navigating the planning system.
We’d love to use our skillset to help bring your project to life, so please get in touch if you’d like to learn more about our team and services.

Urbanist Architecture’s founder and managing director, Ufuk Bahar BA(Hons), MA, takes personal charge of our larger projects, focusing particularly on Green Belt developments, new-build flats and housing, and high-end full refurbishments.
We look forward to learning how we can help you. Simply fill in the form below and someone on our team will respond to you at the earliest opportunity.
The latest news, updates and expert views for ambitious, high-achieving and purpose-driven homeowners and property entrepreneurs.
The latest news, updates and expert views for ambitious, high-achieving and purpose-driven homeowners and property entrepreneurs.
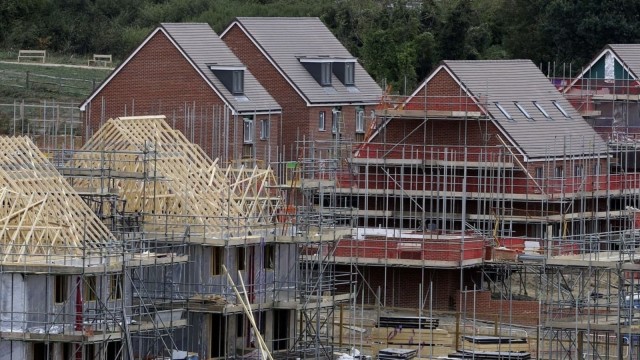
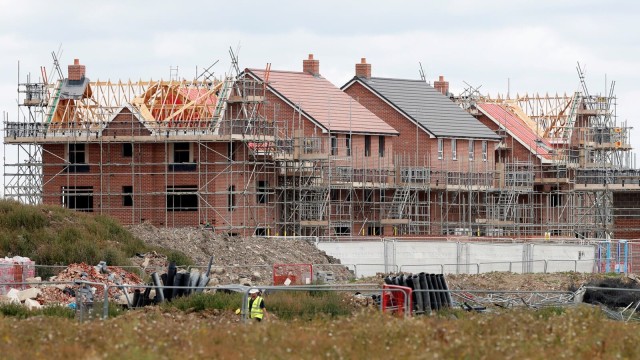


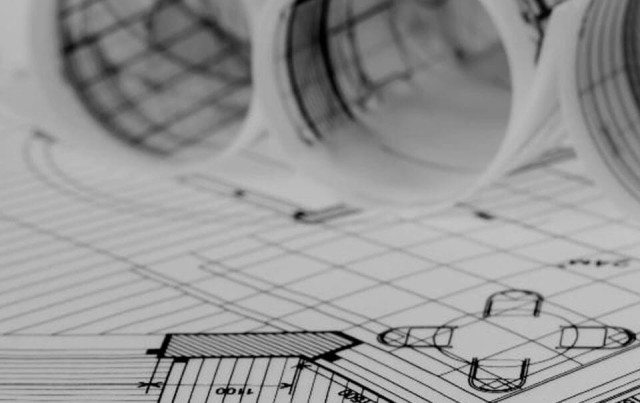
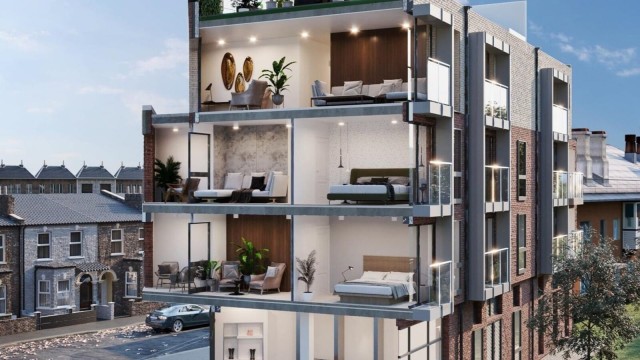


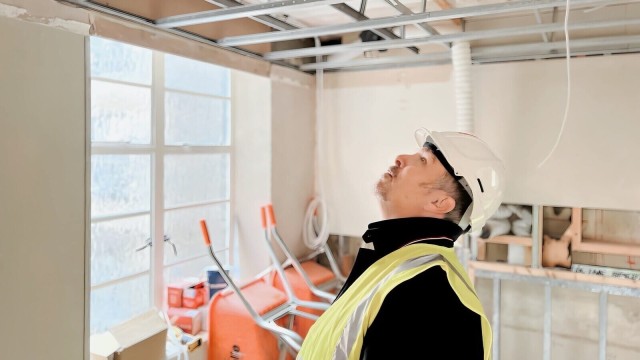
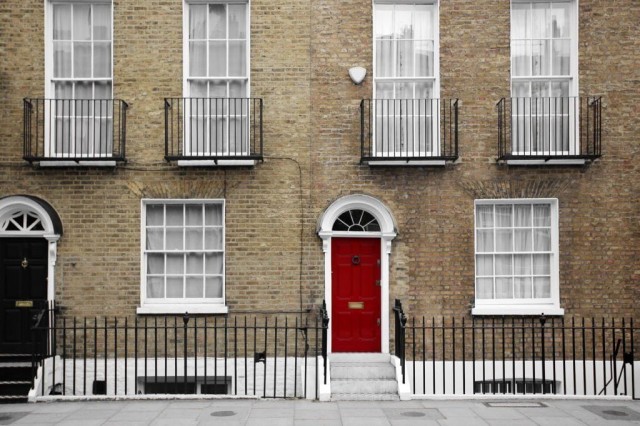
We specialise in crafting creative design and planning strategies to unlock the hidden potential of developments, secure planning permission and deliver imaginative projects on tricky sites
Write us a message