Read next
The latest news, updates and expert views for ambitious, high-achieving and purpose-driven homeowners and property entrepreneurs.

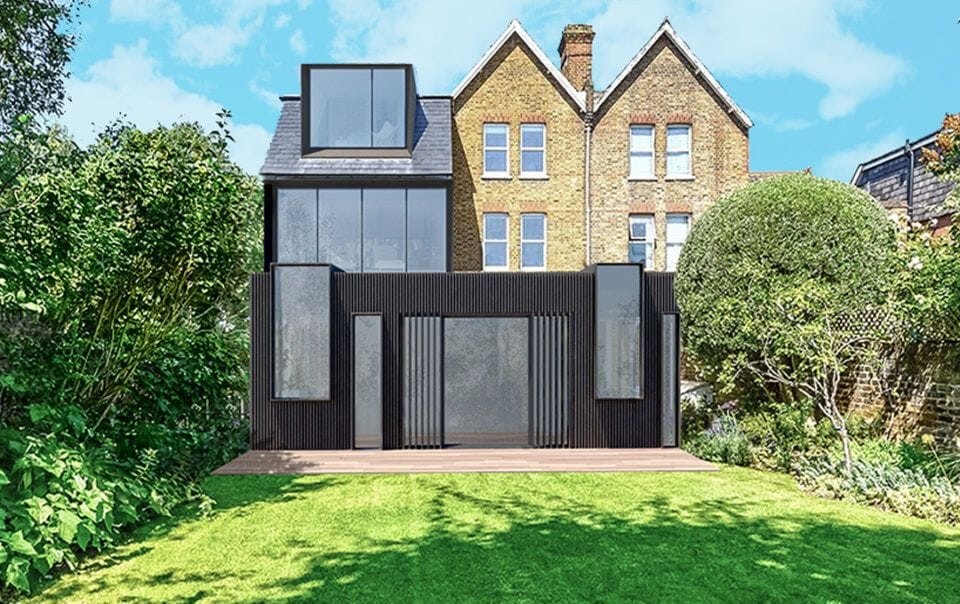
When homeowners are considering building an extension onto their home, they often think of a wraparound extension and side return first. But, why is that? What makes them so special?
In a nutshell, they enable you to fully utilise your space and reinvent your home while extending to the rear and side of your house. If you’re looking to build an extension for a kitchen or living / dining space, then this is the ideal type of home extension.
In today's article, you will learn amazing design ideas to build a wraparound extension to maximise space, comfort and light. You will learn how to get planning permission with smart intelligent planning solutions.
You will discover the secrets of the most successful house extensions designed by architects and find out how to add a side return extension that will do more than filling a garden space on your property.
Want to know more about how to design a beautiful house extension, avoid budget blowouts and get planning permission with ease?
Bear with me, because I’m going to show you how...
In fact, wraparound extensions are essentially a hybrid of side and rear extensions which form an ‘L-shape’ at the back of a property. As the name would suggest, a ‘wraparound extension’ literally wraps itself around two sides of your home, typically at the rear and adds extra width to your home. It can be a single height or double height.
Remarkably, depending on the size of your house and garden, a wraparound extension can usually add between 15-60m2 of space.
Beyond that, side return and wraparound extensions are also ideal for ground floor flats. However, in addition to other statutory consents which we will explain below, you may also need an additional permission known as License to Alter for extending your leasehold ground floor flat.
Want to learn more about side return and wraparound extensions?
Let’s dig a little deeper...
The simple truth is if you have redundant space on the side of your property, then building a wraparound extension is the perfect opportunity to expand your living space.
Believe it or not, building a side return house extension is a practical and often inexpensive way to add much-needed space and value to a property. And the layout options for a house extension are limitless; you can create an open-plan kitchen or add an extra bedroom. Astonishing, isn’t it?
As seen on other types of house extension examples, wraparound extensions are a popular expression of a range of architectural styles, both for traditional and contemporary house extensions.
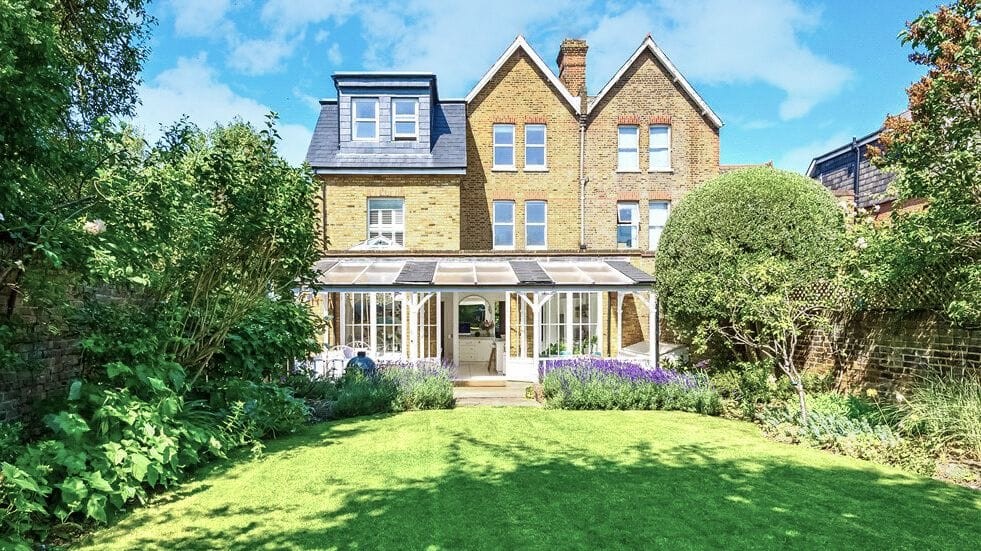
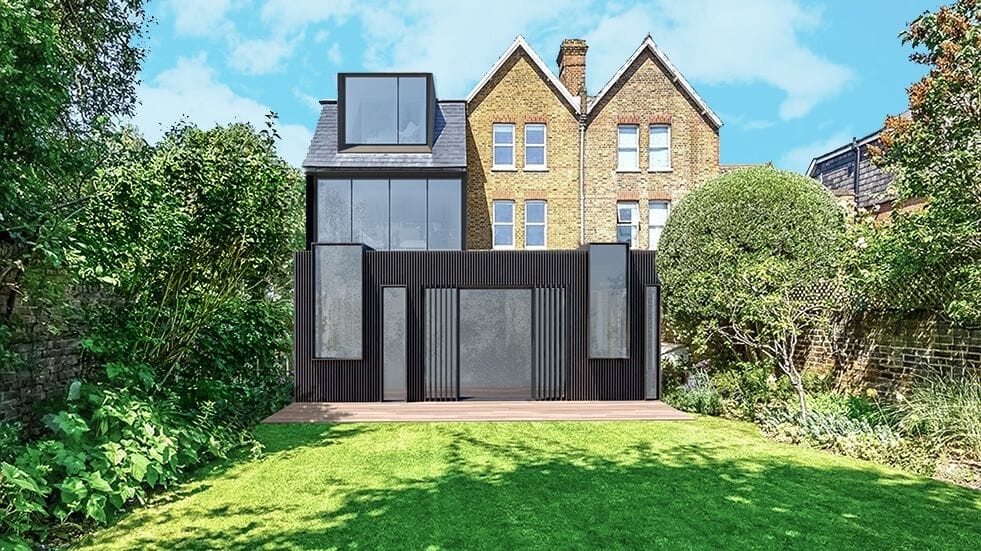
But one thing’s for sure: by building an L-shaped side return extension, you can reconfigure the layout of your home dramatically, add a new functional kitchen or create distinct open-plan living and dining space.
But you know what else?
You can also achieve optimal space saving by using your wraparound extension to divide the space up into multiple rooms such as bedrooms, walk-in storages, utility rooms or bathrooms. Imagine if you had a new space that you could do whatever you want with...
But that’s not all...
Most importantly, wraparound and side return extensions are popular for period houses – particularly Victorian houses, which are great family houses – as they maximise the available living space by utilising ‘dead’ space without eating into the size of your private garden.
Whether you want to add an extra bedroom to accommodate a growing family, add an office or dining room or extend your kitchen, a successful extension architect can turn your ideas into a workable design that will take full advantage of what your house has to offer, providing you with practical and functional space planning and remodelling with maximal square footage.

Under permitted development, you can extend along the side and separately at the rear without planning permission. However, as soon as these additions form the L-shape and join together, you will need planning permission.
So, all wraparound extensions, which form an L-shape along the side and rear of your home, require planning permission. They do not fall under permitted development rights.

You might be wondering about planning permission, which can sometimes be the most complicated part of a building project.
Unlike most house extensions, adding a wraparound extension does not fall under permitted development rights and therefore you will require to submit a householder planning application to seek planning permission.
Remember: when you submit a planning application, the local planning officers will only take certain issues into account. These are often referred to as ‘material planning considerations’.
For single-storey or double-storey wraparound extensions, you and your architects will need to carefully consider the following:
A word of caution: When your extension architect is developing your design, they need to pay particular attention to these matters to ensure your application has the right components to secure planning permission for a wraparound extension.
The truth is, in order to give your project the best chance of being in line with the requirements of planning policies and to prevent you ending up in a repeating cycle of having to reapply, you should always consult an RIBA-chartered practice or an RIBA- chartered architect early on and avoid working with unqualified architects or online architectural firms.
Here’s a clue: By working with successful residential architects, you will receive the best independent advice, achieve bespoke extension design and get high-quality planning drawings for your wraparound extension. Imagine what it would be like!
Your architect will develop a design that is more likely to get planning approved the first time around. In essence, you can transform your relatively compact space into a beautiful, spacious and functional place.
Needless to say, as well as helping you with the side return extension design and planning permission, your architect can also recommend reliable contractors that would be suited to your extension project. And you’re set!
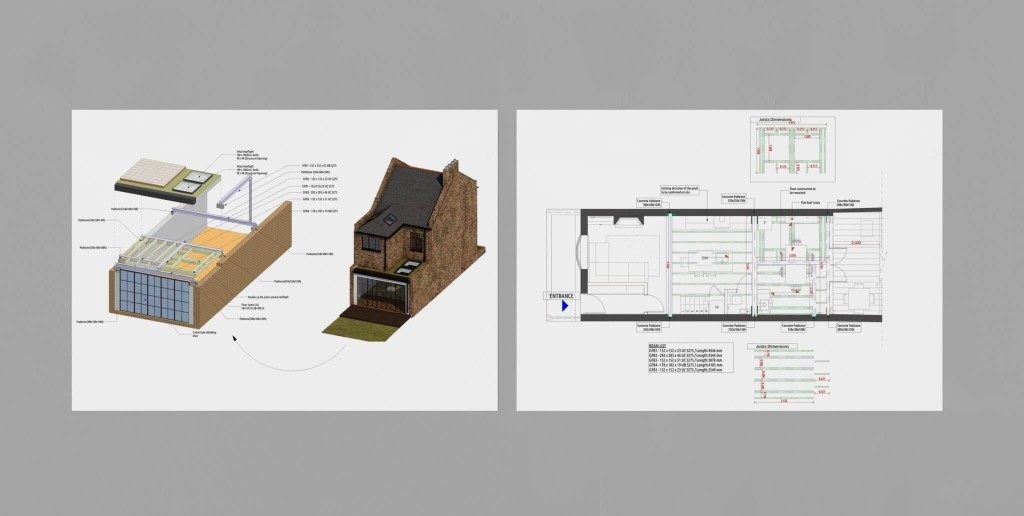
All house extensions, including wraparound and side return extensions, require building regulations approval. In order to show that you are complying with building regulations for your extension project, you need to submit wraparound extension building regulations drawings for building control approval.
But first a warning: Due to the nature of a wraparound extension, you will typically have to remove the original rear wall of your property, as well as your existing side return. Removing these walls will require temporary propping systems and failure to get this right may cause your property to collapse.
On the face of it, you also will require a new structural design to provide structural integrity for your new home extension. Hence why you will not only require the input of an architect for your building regulations and construction drawings but also a structural engineer for your structural calculations and specifications.
Have you ever found yourself thinking about designing your wraparound extension?
I’ll walk you through the whole process of coming up with creative design ideas for home extensions.
To start with, picture this: You can think of your wraparound extension as a simple L-shaped box when designing your new space. However, you need to employ smart space planning solutions that allow you to make the maximum advantage of extension without compromising comfort or aesthetics.
Whether you just want to enlarge your living space and update your kitchen or add a children's playroom or study area, you need to formulate clever design ideas and develop concepts for each and every part of your extension to be used to make your home more attractive and comfortable. It sounds simple. And it is.
Here are some examples you can copy/paste today for your house extension:
Some wraparound extension functions include:
Some wraparound extension design ideas include:
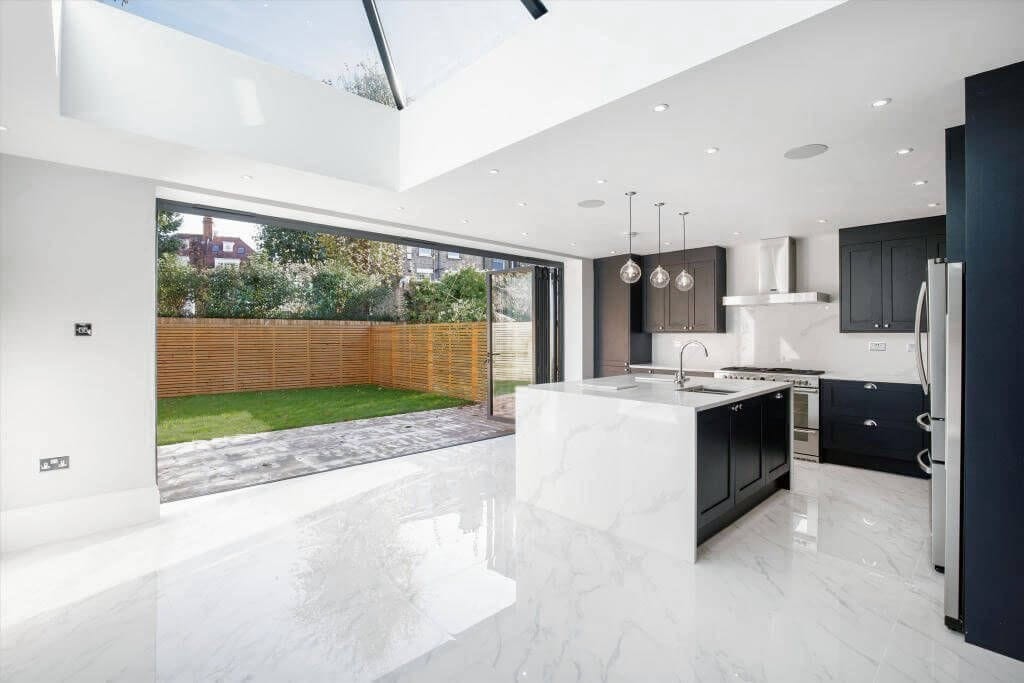
Most of the time, homeowners add wraparound extensions to create spacious and bright open-plan living and dining spaces. But how do they achieve that?
First, you will want to think about getting the maximum light into your space.
Quite simply, brightening your space can make it look more inviting and spacious, which is why solar orientation (i.e. thinking about where, when and how sunlight will enter your room) is so crucial.
The secret is that your architects need to design your side return extension in such a way that you are getting natural light and are in the sun’s path throughout the day.
Needless to say, one way of ensuring you are maximising your available natural lighting is to use large glazing. For instance, you can invest in structural glazing to turn your exterior walls into floor-to-ceiling windows.
And, if you want to keep a little privacy, then a full height bi-fold or sliding doors made of glass will bring natural lighting throughout the day and open up your space.
Beyond that, lighting is also a factor to think about when you are looking to make your extension feel spacious. For instance, a few cleverly placed light fixtures can give the illusion of a much larger space.
Here’s a clue: Distribute the light fixtures across your extension and choose fittings that match with the aesthetic of your wraparound extension so that you can give light every corner of your space.
Perhaps unsurprisingly, while everyone loves a chandelier, if you want to maximise your space, then compact light fixtures are your friend. Choose a streamline modern pendant light fixture as your primary light source and add on more compact spotlights across the room.
Just like you might take the top down on a convertible to enjoy the sun, you can add a skylight to get the most out of your natural lighting. Working with your architect, you can decide just how large a skylight you want to add.
Perhaps unsurprisingly, we recommend placing your skylight over the heart of your wraparound extension, such as a kitchen or dining table. By doing this, you can brighten the whole room. Just imagine that...
Here’s another big idea: You will want to feel comfortable in your new space, and choosing the right furniture is the first step. You should select pieces that compliment the design and shape of your home extension, and that work with the design style that you have chosen with your architects. It couldn’t be easier!
But that’s not all...
To maximise your comfort, consider expanding out into your garden. A decking or patio area can seamlessly connect your outdoor living space with your home and is ideal if you want to host gatherings during the warmer months.
Just think how great it would be to utilise the comfort of your extension and a patio if you were to host a summer BBQ or drinks party.
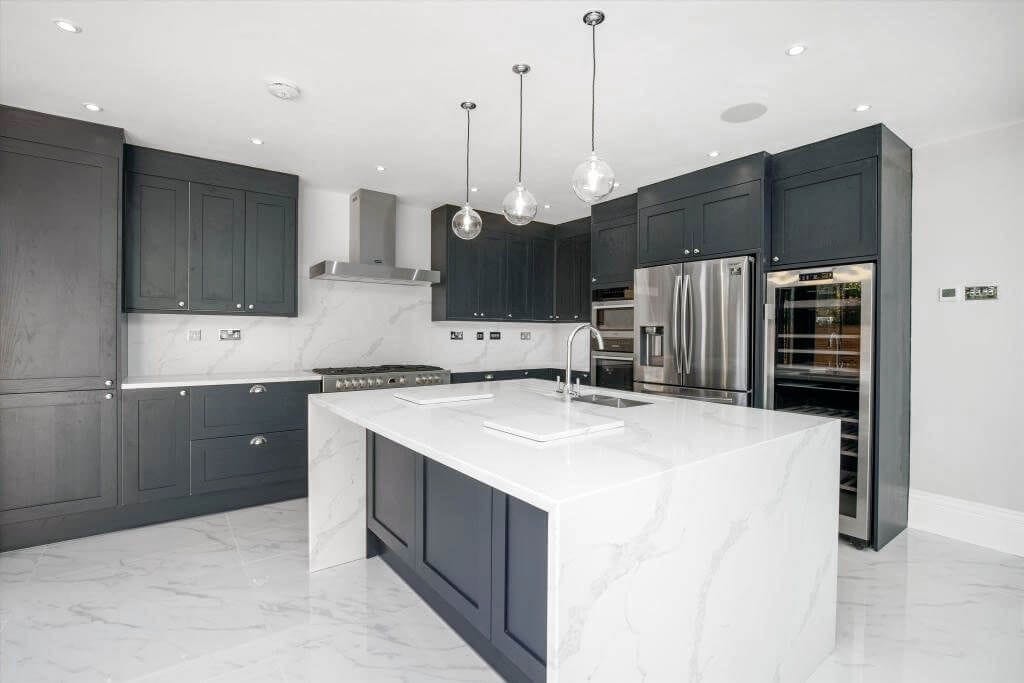
Can you imagine the new layout of your home with the addition of your home wraparound extension? Are you picturing your dream kitchen yet?
The truth is if you have a growing family then it’s likely that you’re starting to run low on interior space. Don’t worry. There’s a solution, and you know that!
A kitchen side return extension is a great solution for large families, as you can take an inefficient layout and transform it into a functional living space. When you are space planning, we recommend looking at open-plan living to utilise your new space.
Similarly, kitchens are one of the most popular rooms for wraparound extensions, allowing you to not only get a larger and more functional kitchen, but it also lets you repurpose that space in your home as a utility room.
In addition to that, working with the L-shaped plan of a wraparound extension, you can use the side corridor as a dining area and utilise the section at the rear as a kitchen with a large island and all the storage you could need.
On top of that, you can maximise your open-plan space with a pitched roof and large windows, especially if you utilise a sliding glass door. With a side return extension, you can finally get the kitchen and living space of your dream.
And the best part?
The L-shaped design provides enough flexibility for the new space to serve not only as a kitchen but as a lounge and dining area. Utilising the wasted space on your property can allow you to reimagine the internal layout of your home.
Now it’s your turn to start imagining what your space could look like.
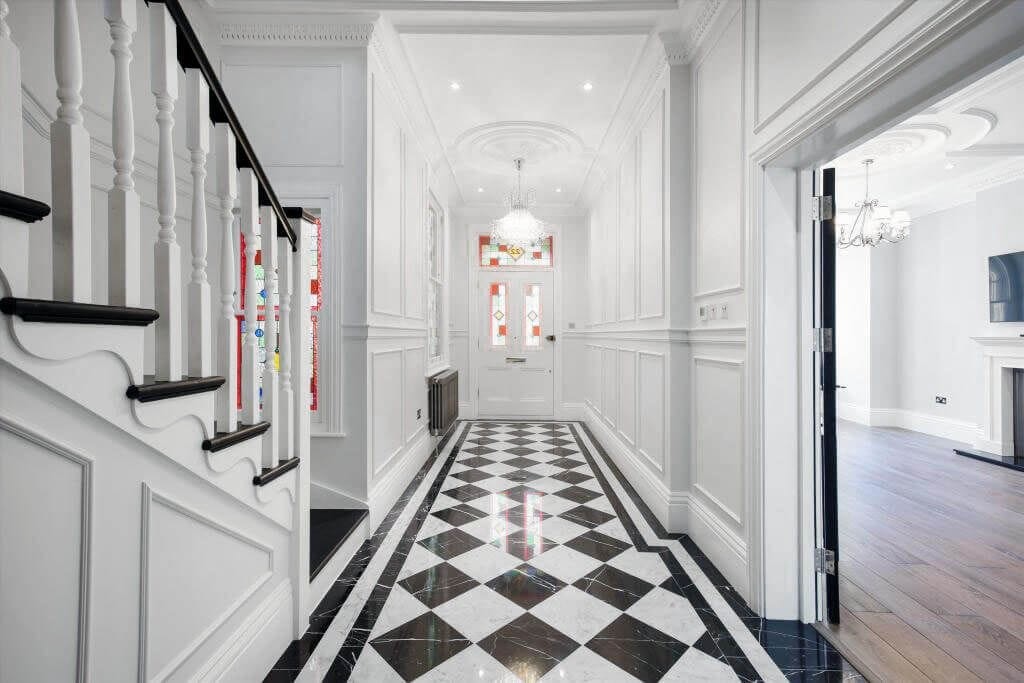
Good news!
If you’re lucky enough to live in a listed building, then you may be curious about whether you can build an extension. While this isn’t impossible, it will take more professional care and attention than if you had a more modern home. Ever wondered how?
Let me say this straight: You will need to work with experienced listed building architects, planning consultants and contractors to preserve your listed building’s historical assets, including its structure.
And, before putting in your planning application for a listed building extension, you will have to consult historical records to include accurate descriptions of the heritage of your listed building.
While it’s certainly not impossible to add a side return or wraparound extension to a listed building, you will have more hurdles to jump over.
What it all boils down to is: You will need to have a plan that shows the existing structure, along with your wraparound extension drawings including floor plans, elevations and sections, and complete relevant documents such as a Heritage Impact Assessment and Design and Access Statement.
At Urbanist Architecture, we have worked on numerous listed building projects so we know the requirements of renovating a listed building inside out. We can advise you on the best course of action to successfully get your Listed Building Consent application approved and to get your wraparound extension design off the ground.

To begin with, conservation areas were introduced during the 1960s to protect and preserve the character of a local area due to its unique architectural or historical character that needs to be preserved under Section 69 of The 1990 Planning (Listed Buildings and Conservation Areas) Act.
Let’s face it: building a wraparound home extension in a conservation area means that your planning officers will take a long hard look at your plans. So, it is very important for you to work with an architect and planning consultant who has experience in securing planning permission in a conservation area.
But here’s the interesting thing: the planning officers often believe passionately in the area they look after, so you need to know what the area stands for and how you can preserve and enhance the way it looks and feels.
There are certain aspects of the area that are sacrosanct. How do you work out what those are?
Needless to say, this is where a successful team of chartered architects and planning consultants can help you navigate the unwieldy process of getting planning permission. They will have detailed knowledge about how to make this work for planning permission in a conservation area.
By and large, an architect and planning consultant with a detailed knowledge of working in conservation areas will be able to advise you on the most successful course of action and save you both time and money by critically telling you how likely your wraparound planning application is to be successful.
You will be glad to know that just because your home is in a conservation area, it does not mean that your wraparound extension has to have a traditional design. There is nothing wrong with a contemporary home extension. You don’t have to build something that is exactly the same as what is already there.

You’re ready to start, but you need an architect.
To begin with, you should set out a brief of what exactly it is you’re hoping to achieve with your extension. This doesn’t need to be a concrete brief, but it should have your main ideas, such as the style of wraparound house extension that you want, your budget and any unique characteristics about your home.
You can find an extension architect using the Royal Institute of British Architects’ ‘Find an Architect’ tool to help you begin your search. Or you can search them on Architects Near Me directory. Don’t be afraid to ask your friends, family or neighbours for recommendations of architecture firms that they have used previously as a recommendation from a trusted friend will always give you extra peace of mind.
Here are some things to keep in mind:
When choosing a good architect, it’s important to find a reputable architecture practice that is familiar with the planning restrictions and building regulations. The ideal extension architect should have a combination of artistic skills as well as an in-depth knowledge of planning policies and building regulations.
For instance: If you employ a multidisciplinary practice like Urbanist Architecture consisting of architects, planning consultants, and interior designers, then they will be well equipped to manage and oversee every aspect of the planning, design and construction, as well as handle any challenges that may arise.
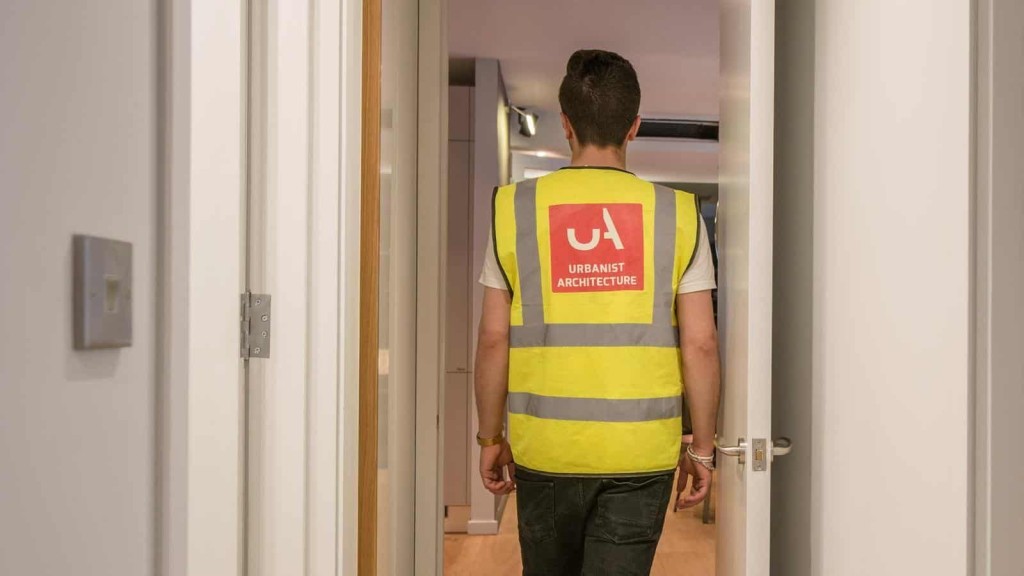
Now you have an architect, but need a builder. Right?
The process to find and choose a good and reliable builder is similar to that of choosing your architect. It sounds simple. But it isn’t.
In most cases, your architect will be able to recommend a builder for you that they regularly work with though the Traditional Procurement route. But there are some methods you can use if you decide to choose one independently.
If you decide to choose one independently for your side return, we recommend that you follow strict criteria and use our Hiring a Builder Checklist to draw up a shortlist of contractors.
By using this checklist, you will be able to know whether or not you at risk of hiring a cowboy builder, learn the tests for identifying a reputable construction firm and get insights on how you can make sure you make the right decisions all the way through a construction project
Don’t forget: The most important thing when choosing your builder is to find out whether they have carried out a project like your wraparound extension before, check their references and keep everything in writing.
Make sure your architect will check their competence for you and build up a solid contract with start and completion dates, details about scope of work and payment plans. A good and reliable builder will have no issue with signing a Building Contract and will ensure that they take proof of payment. Make no mistake about it!

Here comes the big question – the cost!
It’s almost impossible to give an arbitrary estimate for a wraparound extension cost, as this will depend on several factors. However, the average cost of wraparound extensions for a family home in London that we typically design ranges between £1,750 and £2,750 per square metre. So, for a 25sqm wraparound extension, you are looking to invest around £56,250.
Let’s dig a little deeper...
The build cost of your side return and wraparound extension will depend on several variables including the complexity of the design, the extent of structural works and level of fixtures, fittings and material finishes.
The price will be largely determined by whether your property is in London or the South East, which will increase your base price considerably. For example, if you are building in the North of the country, you can take advantage of traditionally cheaper costs to keep your budget more affordable.
But hang on a minute...
You will also need to consider the planning application fee, building control application fee and professional fees of architects, planning consultants, structural engineers and party wall surveyors.
Although the professional fees of architects vary according to your architecture firm, most of the reputable architects charge around 8-12% of the build cost for the whole process from conception to completion. Working with a cheap architect may sound tempting but can you afford if they fail?
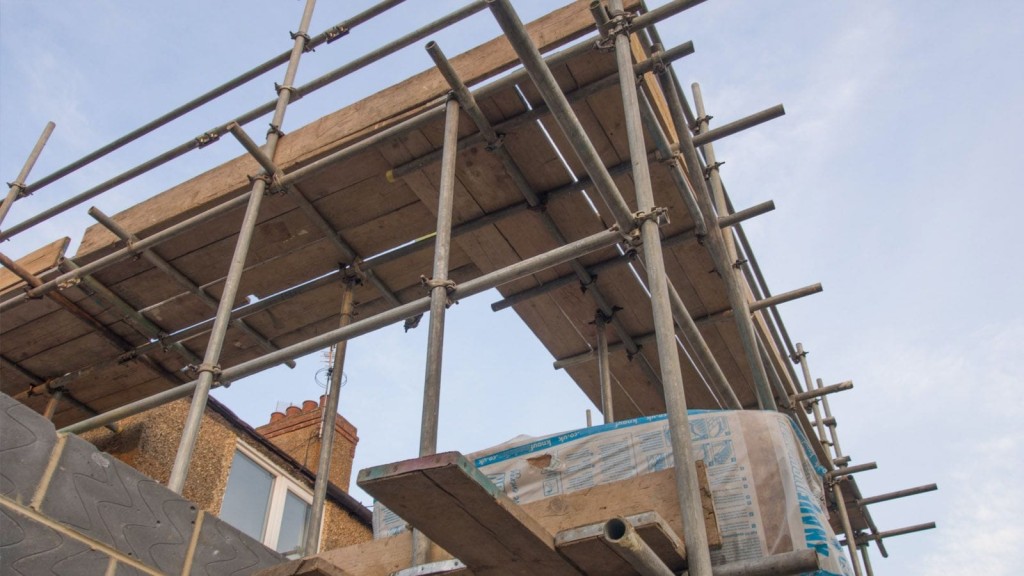
When thinking about the time it takes to build a side return or wraparound extension, you should consider it to be a three-part process that involves both developed design, technical design and construction.
Let us give you an example...
The average timeline of side return extensions for a family home in London that we typically work on takes roughly between 8 and 10 months, from conception to completion, depending on securing statutory consents without any delays.
In short:
However, if you want to urge on the side of caution, we recommend allowing a year in total for the full design, planning and construction process.
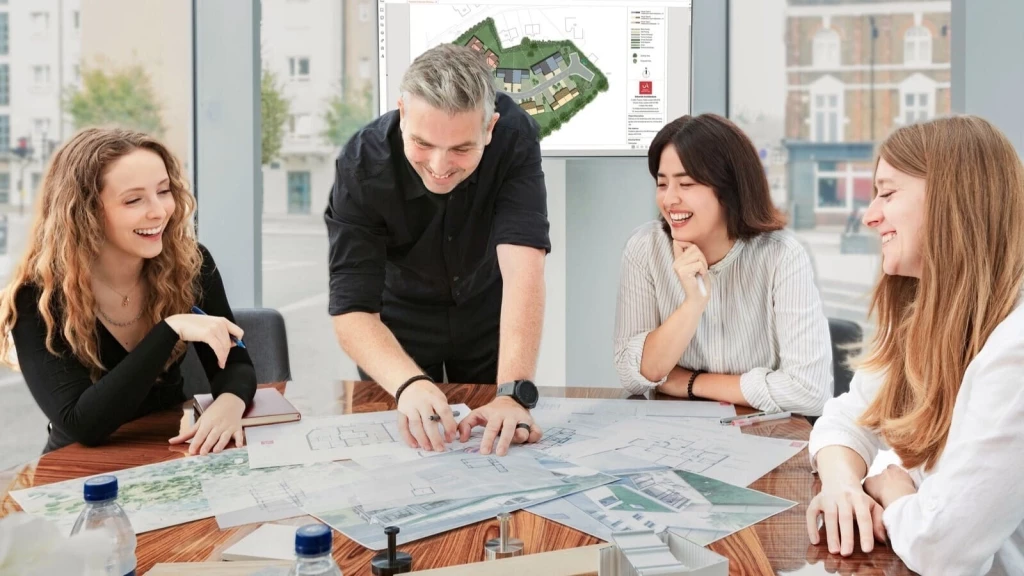
At Urbanist Architecture, we are dedicated to committing ourselves to every design and build project. We know the trust that you place in us to help you deliver the wraparound extension of your dreams.
Whether you are looking for a wraparound extension to add extra bedrooms for your growing family, or you want to finally get the kitchen of your dreams where you can host all of your friends for dinner, we can help you get your ideas down on paper.
Unlike other architecture firms, we will provide you with 3D photo-realistic images to allow you walk through every detail of the design so that you can have the peace of mind that it is what you want.
As our client, your bespoke plans will allow you to design the extension that you have always wanted. Once we develop your planning drawings for your side return extension, we will work to get you the planning permission that you need to build your extension in London or anywhere else.
Just think how it’ll feel to show your new space off to friends and family and to be able to host your loved ones in a sparkly contemporary kitchen or informal lounge. You will want to have the champagne on ice for your first evening of hosting duties!
As we take a hands-on approach to our projects, we are limited in the number of home renovation projects that we can take at the one time. Our new project calendar fills up quickly, and if you are interested in getting your project off the ground, we recommend contacting us right away.

Ella Macleod BA, MArch is a senior architectural designer specialising in residential architecture and interiors, combining creative flair with technical rigour throughout the RIBA work stages. She leads with strong design judgement, shaping bold decisions into properly resolved architecture.
We look forward to learning how we can help you. Simply fill in the form below and someone on our team will respond to you at the earliest opportunity.
The latest news, updates and expert views for ambitious, high-achieving and purpose-driven homeowners and property entrepreneurs.
The latest news, updates and expert views for ambitious, high-achieving and purpose-driven homeowners and property entrepreneurs.


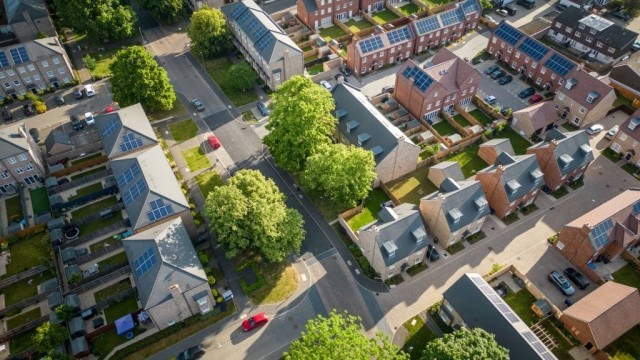
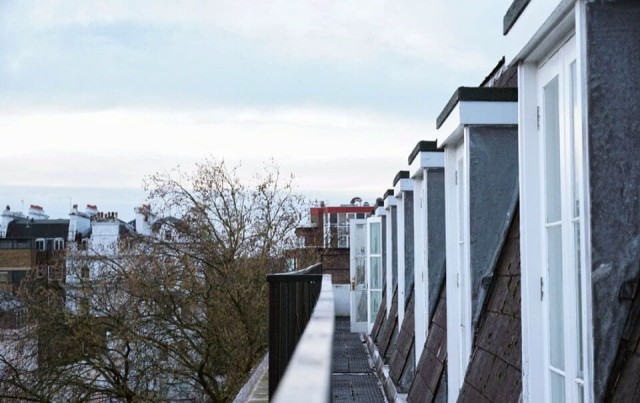
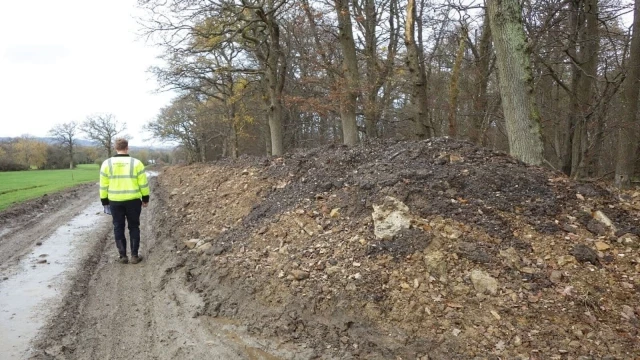
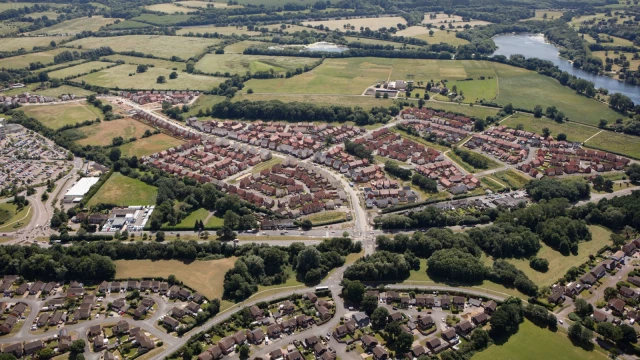
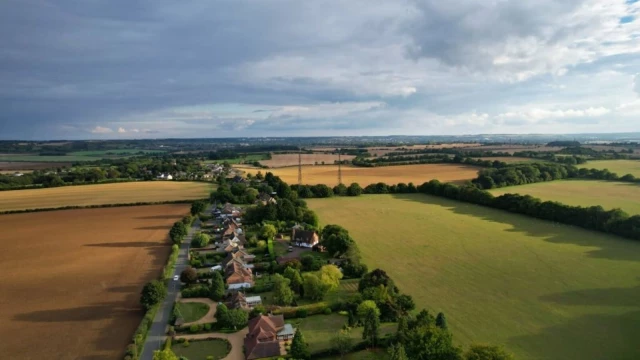

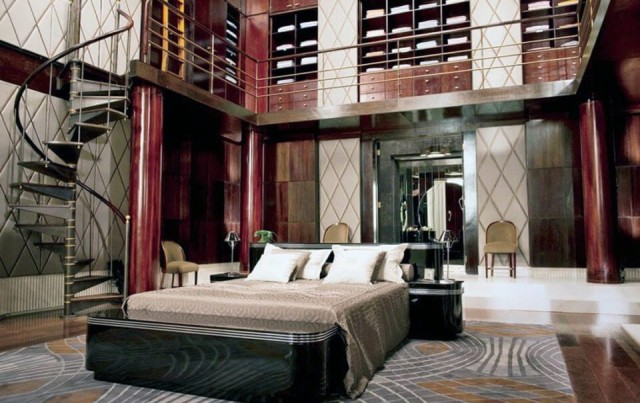

We specialise in crafting creative design and planning strategies to unlock the hidden potential of developments, secure planning permission and deliver imaginative projects on tricky sites
Write us a message