Read next
The latest news, updates and expert views for ambitious, high-achieving and purpose-driven homeowners and property entrepreneurs.

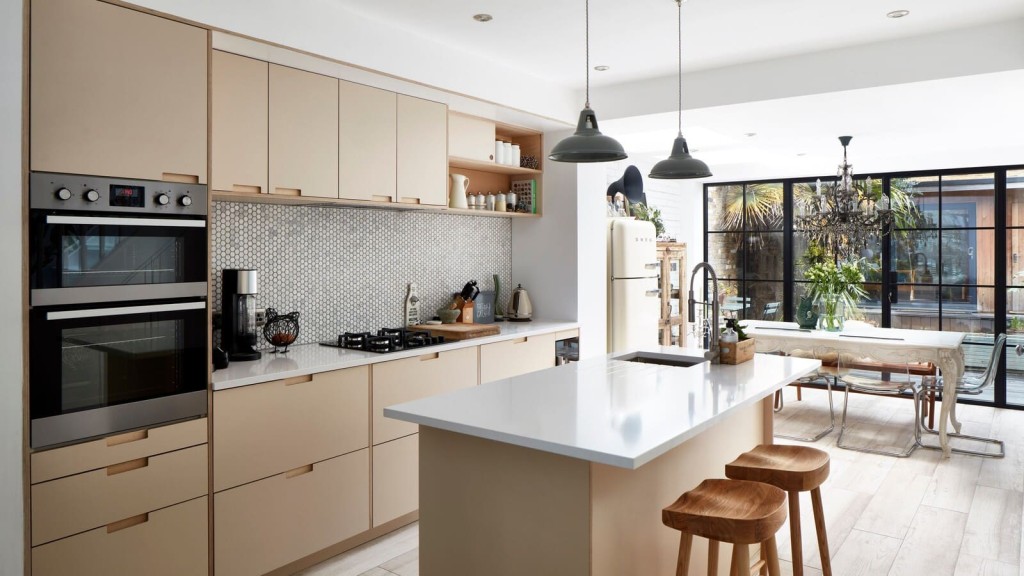
There’s nothing worse than a poorly executed extension that doesn’t blend with the original home.
Nothing worse.
In all seriousness, if you’ve ever found yourself in a space that feels, well, not quite right, there’s a good chance you’re standing in an extension that hasn’t been properly considered.
If you are currently planning an extension and are panicking that your design might be out of sync with your existing home, then don’t stress - we’ve got you covered.
In this article, we’ll share our expert interior design ideas you need to know, so that your extension feels like an integral part of the original design rather than an awkward add-on.
Let’s get into it.
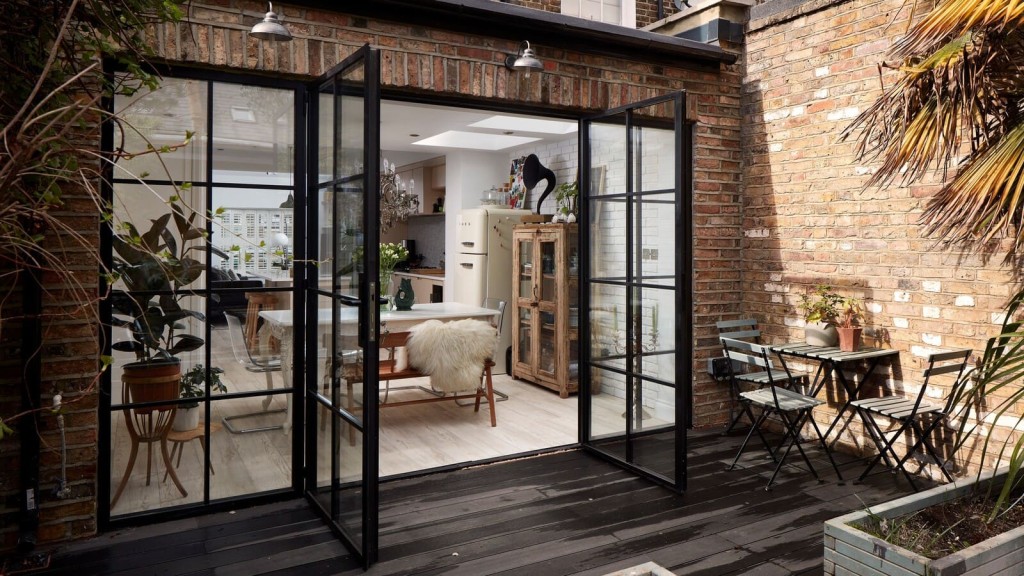
First things first, what are the major benefits of extending your home?
In a nutshell, there are three main reasons people pursue house extensions.
The first is, of course, to improve the liveability of your home by adding more space. Extensions have the potential to totally transform your home, be that by adding a new living space, bedroom, bathroom or study, or even just by improving your existing layout and creating a little more room to move.
The second key reason is that improving your existing home means avoiding moving, which is a huge advantage if you love your home and have no plans of leaving your neighbourhood. Plus, it's also likely to be cheaper and less gruelling than moving somewhere new (fun fact, 57% of Brits name moving as the most stressful life event a person will endure).
The final lure many people cite as the reason they opt to extend is that it adds value to their property; while you’ll benefit from the extension, so too will future occupants, meaning that if you do move one day, you’re likely to receive more in return than you would have otherwise.
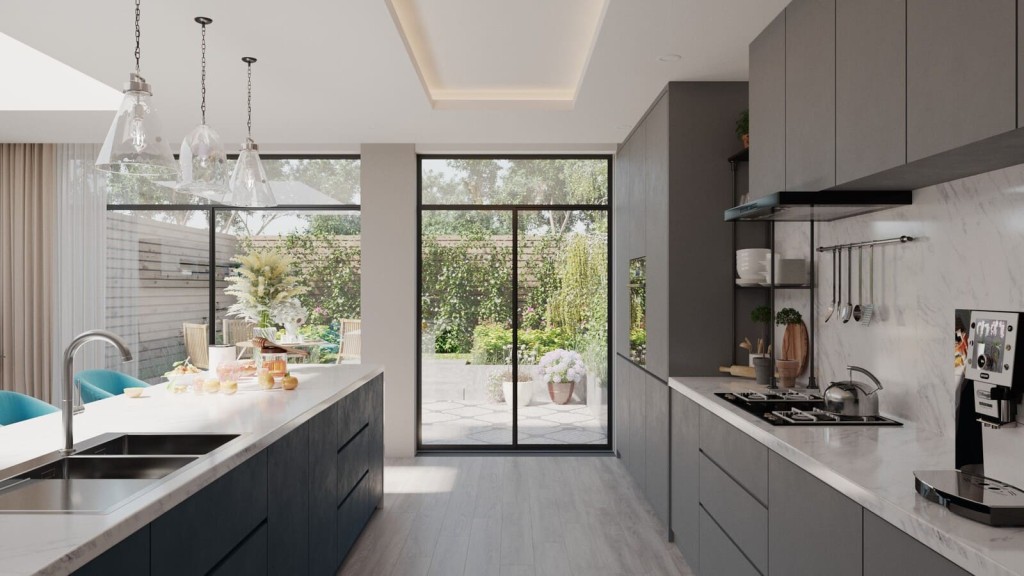
Home extensions come in various types, and choosing the right one for your home requires a good understanding of its layout, how much space you have to work with, the purpose of your extension, and of course, your budget.
Whether you’re looking to add more living space, create a brighter and more open environment, or increase the value of your home, understanding the types of extensions available will help you determine the best option for your specific goals.
Generally speaking, the extension options available are:
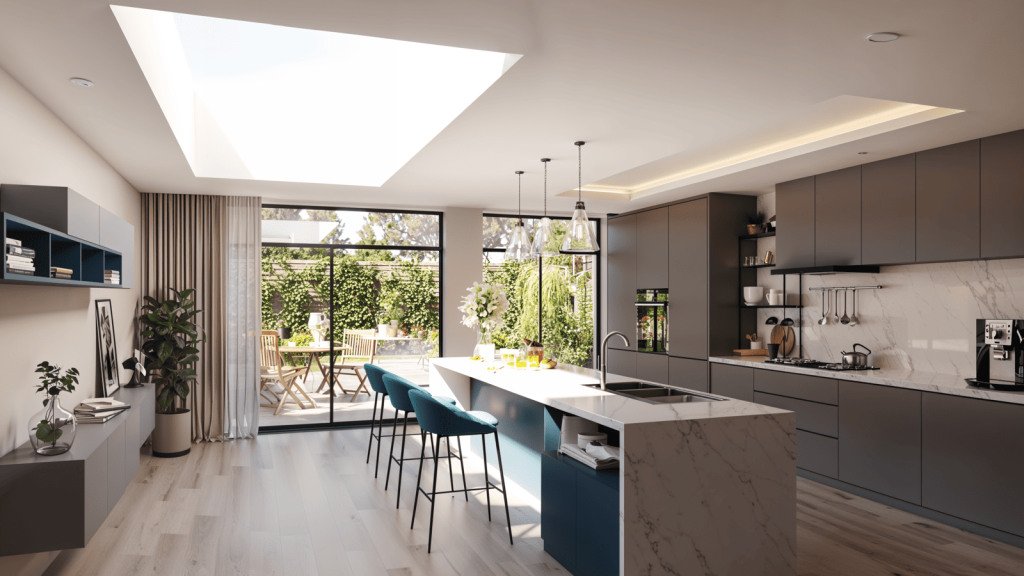
Now that we've explored why homeowners extend and the various extension options available, let's delve into the essential principles of interior design for house extensions.
To avoid your extension feeling like a separate, disjointed addition, it’s crucial to focus on maintaining continuity between the old and new spaces.
This can be achieved in a few different ways.
The first is maintaining a material consistency. Opt for similar flooring, wall finishes, and trim details that align with the existing style of your home to create a cohesive look throughout, rather than opting for an entirely different aesthetic in the new space.
Another way to achieve cohesion between old and new spaces is to integrate your home’s current colour scheme into the new extension, or to choose complementary tones.
Not an interior designer and unsure which colours complement which?
An easy shortcut is to use the dominant colours from your home’s existing palette as a foundation, then expand on them with complementary or similar tones to achieve a unified look. To identify these tones, refer to a colour wheel; the colours positioned side by side (known as analogous colours) naturally complement one another and will help you select pieces that complement rather than clash.
Natural light has a knack for enhancing the visual flow between old and new spaces by reducing boundaries and creating a sense of continuity throughout the home. When light is evenly distributed, it eliminates stark contrasts between the original and extended areas, making the transition feel seamless.
With this in mind, consider incorporating large windows, bi-fold or sliding glass doors, or floor-to-ceiling glazing to bring in ample daylight and connect the interior to the outdoors.
Don’t have much wall space to work with?
Skylights and rooflights are also excellent additions for spaces where wall openings are limited, such as in side-return extensions or areas with neighbouring properties.
Another clever way to increase the amount of natural light in your space is to use reflective surfaces like mirrors, glass, or light-coloured finishes to bounce light around the room and boost its brightness.
While that’s natural lighting covered, we also need to think carefully about artificial lighting.
Effective lighting design is key in both functionality and ambience in any space, particularly when integrating a new extension with your existing home.
So, where do we begin?
A well-thought-out lighting plan begins with layered lighting, which combines ambient, task, and accent lighting to create depth and versatility.
I know what you’re thinking: What’s the difference?
In a nutshell, ambient lighting provides general illumination, task lighting enhances specific activities such as cooking or reading, and accent lighting highlights architectural details or décor. Together, these layers give you the freedom to adapt the mood and usability of the space to suit different times of day or occasions.
In terms of using lighting design to maintain a seamless transition between old and new areas, consider lighting transitions that harmonise the style and brightness of fixtures throughout the home. This can most easily be achieved by matching the colour temperature and the design of lighting fixtures between both the extension and the existing space.
Finally, adding luxury lighting statement pieces like pendant lamps, chandeliers, or striking wall sconces can elevate the design of your extension, serving as focal points that enhance the personality and character of the space.
The strategic orchestration of vertical elements and sight lines are vital in tying a house extension seamlessly to its original structure. Why? Because vertical rhythm in architecture creates a harmonious visual flow that guides the eye naturally through spaces.
In practical application, this means carefully aligning key architectural elements - the height of door frames in the new space should echo those in the existing home, while window heads can be positioned to create continuous horizontal lines that flow through both spaces. This alignment principle extends to built-in cabinetry, shelving, and even artwork placement.
Sight lines require equal consideration, particularly in open-plan extensions. The positioning of structural elements and furniture should create clear, unobstructed views that draw people through the space naturally.
A masterfully planned extension reveals carefully curated vistas - perhaps a glimpse of the garden through strategically placed glazing, or an artfully framed view of a feature wall that anchors the entire scheme.
When you have a fresh new extension, there’s a clear temptation to fill it up with brand new furniture - I get it.
So why is it a bad idea?
Unfortunately, filling your shiny new space with shiny new things will make your extension feel clunky and out of step with the rest of your home.
If you’ve got cash to burn and are happy to upgrade all the furniture in your home so that there’s a nice synergy throughout your spaces, then, by all means, go wild.
However, if you’re working to a strict budget when designing beautiful house extension interiors, consider working with the furniture you already own. Incorporate existing pieces into the new extension and complement them with carefully chosen new items that align with your home's visual style.
When it comes to soft furnishings like rugs, curtains, and cushions, be sure to either upgrade across the board or choose colour schemes that work with what you currently have in adjoining rooms.
Let's talk about those crucial moments where old meets new - transition points.
What do I mean by transition points?
These are the doorways, archways, or openings that bridge your existing space and new extension. Getting these wrong can make your extension feel awkward and unpanned, but nail them, and they'll create an elegant flow that makes it impossible to tell where your original home ends and the extension begins.
The secret?
Consider using architectural features like dropped beams, subtle level changes, or cleverly positioned built-in storage to create natural transitions. For instance, a partially recessed bookshelf between spaces can act as both a functional storage solution and a sophisticated way to define different zones while maintaining visual continuity.
Not sure about permanent features?
A more flexible approach might be using decorative screens, indoor plants, or strategic furniture placement to create subtle thresholds that can be easily adjusted as your needs change.
Here's something that often gets overlooked but can make or break an extension's integration - the artful play of textures and material contrasts, which can be crucial when it comes to interior styling for extensions.
Think about it: in period properties especially, the original rooms often have a rich tapestry of textures - perhaps ornate cornicing, textured wallpaper, or characterful wooden floors. So how do we honour that in a modern extension without creating a pastiche?
The answer lies in thoughtful texture layering.
Consider introducing subtle nods to existing textures but in contemporary ways - perhaps a modern take on panelling, or micro-cement walls that echo the texture of original plasterwork. The key is to create a dialogue between old and new that feels intentional rather than accidental.
And here's a designer secret: using contrasting materials can actually help blend spaces better than trying to match everything perfectly. For instance, pairing sleek polished concrete with warm wooden elements can create a sophisticated transition that celebrates both the contemporary and traditional aspects of your home.
The art of scale and proportion stands as one of the most subtle yet powerful aspects of extension design. A beautifully crafted extension can fall flat if its proportions don't harmonise with the existing space.
Intentionally playing with scale often creates a more cohesive feel than attempting to match everything exactly. In a Victorian home with high ceilings, an extension might begin at the same height but then dramatically slope down with a modern glazed roof, creating an elegant transition between grandeur and intimacy.
The golden ratio (1:1.618) serves as an invaluable starting point for key dimensions - a mathematical principle appearing in nature and classical architecture that our eyes instinctively recognise as pleasing.
From window frame heights to room depths, this ratio guides design decisions toward proportions that feel inherently balanced and harmonious.
The magic of seamless extension design often lies in the smallest details - those subtle visual cues that subconsciously guide our understanding of space. These micro-distinctions might manifest as a slight variation in skirting board profiles between old and new spaces, or the barely perceptible change in wall texture that marks the transition to an extension.
Consider the sophisticated interplay of modern shadow gaps against traditional cornicing, or contemporary interpretations of period architraves that create subtle visual bridges between eras.
These refined details, when thoughtfully composed, write a nuanced story of architectural evolution - one where every carefully considered element contributes to a harmonious whole, yet each space retains its own distinct character within the greater narrative of the home.
Rather than hiding storage away, contemporary extension design celebrates it through bespoke installations that double as artistic statements.
Picture a floating media wall that appears to hover between old and new spaces, concealing entertainment equipment while acting as a sculptural divide. Or consider a sweeping curved storage wall that guides movement through the space while housing everything from coats to cooking equipment.
The beauty lies in how these storage solutions can mark transitions between spaces without creating barriers. A carefully designed floor-to-ceiling unit might feature varying depths and transparencies - perhaps deeper and more solid where it houses practical items near the kitchen, becoming progressively shallower and more open as it flows into living areas, until it resolves into mere display niches in social spaces.
The strategic positioning of reflective and textural materials creates a sophisticated choreography that can visually expand spaces while subtly linking different zones. This goes beyond merely placing mirrors - it's about creating a carefully considered map of surfaces that capture and redirect both natural and artificial light throughout the day.
In practice, this might mean positioning a bronze-tinted mirror panel to catch morning light from a roof light, washing an original Victorian wall with a warm glow, or using subtly metallic wallcoverings that shift in appearance as you move through the space.
High-gloss kitchen cabinets might be deliberately positioned to reflect garden views into the original house space, while brushed metal details could create subtle connections between old and new features. The key is to create a dynamic environment that shifts and changes with the light, making the extension feel like a natural evolution of the existing space rather than an addition.
The way we move through space affects us on a deeply emotional level - a principle that underpins truly revolutionary extension design. The transition between existing and new spaces should feel like turning the page of a compelling story, each reveal building anticipation for what comes next.
Consider the Japanese concept of 'ma' - the meaningful pause between elements. In extension design, this translates into intentional moments of compression and release. A slightly narrowed walkway might open dramatically into a light-filled extension, creating an almost theatrical sense of arrival. These calculated spatial sequences transform mere house additions into emotional journeys.
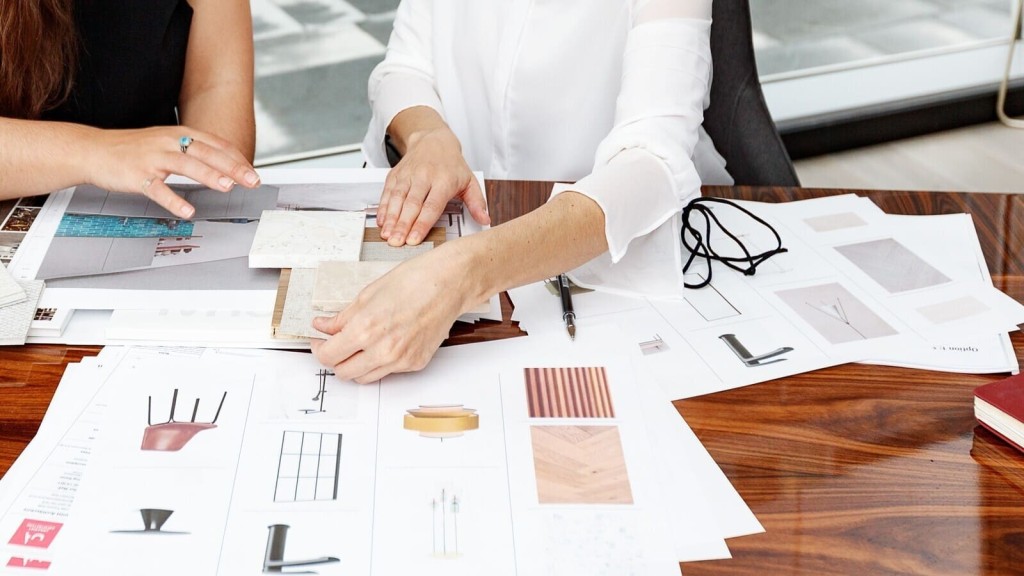
An interior designer or interior architect can play a vital role in creating a seamless house extension; this is their bread and butter after all.
The two roles are surprisingly different though, so let’s quickly run through the responsibilities of each, starting with interior designers.
Industry-leading interior designers for house extensions will improve the functionality, aesthetics, and atmosphere of indoor spaces by crafting designs tailored to a client’s needs and preferences. They focus on space planning, furniture arrangement, and selecting materials, colours, and finishes to create a harmonious and practical environment.
Interior designers also consider lighting, textures, and décor to strike a balance between style and functionality. Collaborating with architects, contractors, and suppliers, they ensure the design vision is executed well while adhering to budget and timeline constraints. Their aim is to transform spaces into personalised and visually appealing environments that reflect the client’s lifestyle.
By contrast, an interior architect does all this and more. They will focus on designing and optimising the structural and spatial elements of interior spaces, combining aesthetics with functionality to create environments that are highly usable while also looking great.
They work on the layout, flow, and structural details, such as walls, partitions, ceilings, and integrated systems and will make sure the space adheres to building codes and regulations. Interior architects bridge the gap between architecture and interior design, considering both the technical and creative aspects of a space, and often collaborate with contractors, engineers, and designers to bring their concepts to life.
To determine whether you need an interior designer, interior architect, or both for your extension project, consider the scope of the work involved.
If the focus is primarily on aesthetics and functionality - choosing materials, colours, furniture, and lighting - an interior designer will be best suited to bring your vision to life. However, if the project involves structural changes, such as reconfiguring layouts, re-plumbing, re-wiring, or integrating technical systems, an interior architect for your house extension is essential to ensure the space is both functional and compliant with building regulations.
For more complex projects, hiring both specialists can provide a comprehensive solution, ensuring the structural aspects and interior styling are seamlessly aligned to create a cohesive and beautiful extension.
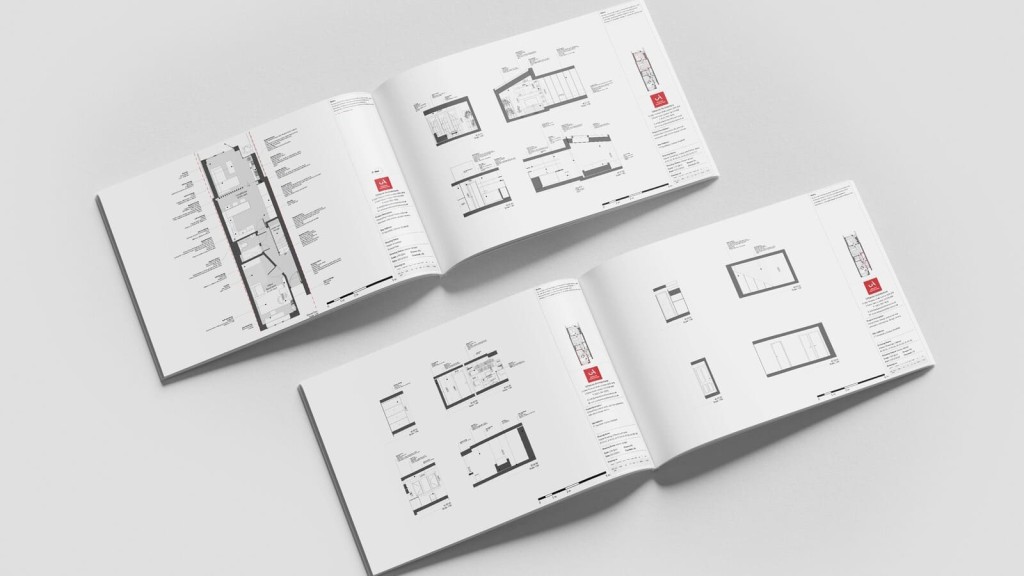
Whether you need planning permission for your extension depends on its type and whether your property is subject to specific designations, such as being in a conservation area or being a listed building. Many extensions in the UK fall under permitted development rights, meaning you can complete a small-scale extension without formal planning permission.
These rights come with clear limitations, including restrictions on size, height, and proximity to boundaries. Under standard permitted development rules for single-storey rear extensions, you can extend up to 3 metres from the rear wall for semi-detached and terraced houses, or up to 4 metres for detached houses.
The prior approval scheme, also known as the ‘larger home extension scheme,’ permits even greater extensions: up to 6 metres for semi-detached and terraced houses, or 8 metres for detached houses.
However, these rights are subject to key conditions. Extensions must not exceed 4 metres in height, occupy more than 50% of your garden space, or encroach too closely on property boundaries. Additionally, the materials used should match or complement the existing house.
To navigate the process successfully, especially for projects requiring formal planning permission, partnering with an experienced team can help streamline the application and maximise your chances of approval.
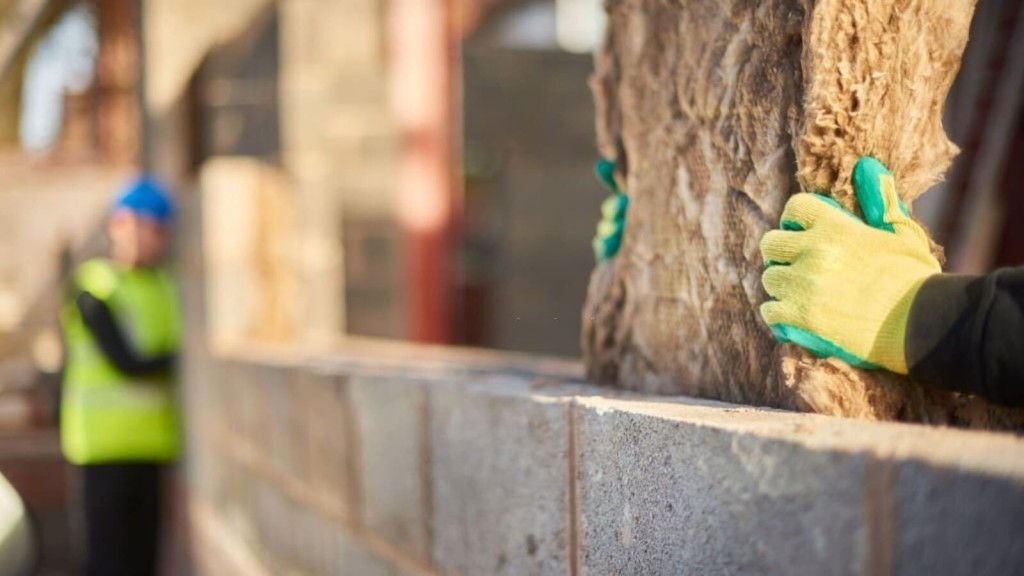
The cost of a house extension in the UK varies based on factors such as size, design complexity, materials, and location. On average though, you can expect to pay between £2,500 and £3,000 per sqm for a standard extension.
Using these figures, a 30 sqm extension could range from £75,000 to £90,000
Additional expenses include your architect’s fees, planning permission and building regulations approval fees, as well as costs for utilities, fixtures, and furnishings.
With all this in mind, it’s a good idea to consult with professionals to obtain detailed quotes tailored to your specific project, ensuring accurate budgeting and a successful extension that enhances your home's functionality and value.
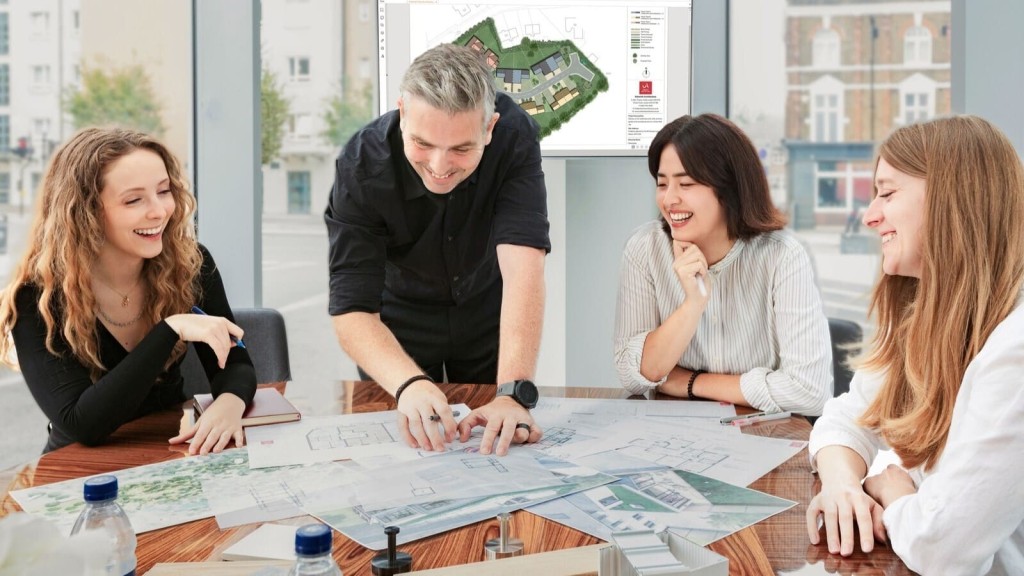
And there you have it - the essential tips you need to create a seamless extension that blends effortlessly with your existing home while providing valuable additional space.
To recap, the key considerations are:
Continuity and cohesion, enhancing natural light, smart space planning, thoughtful furnishings, architectural transition points, texture layering and material contrast, scale and proportion mastery, micro-distinction details, sculptural storage solutions, material mapping and reflective play, and the psychology of spatial transitions.
There’s lots to think about, but with this comprehensive guide, hopefully you feel better equipped to tackle this exciting journey.
At Urbanist Architecture, we excel in designing interiors that transform house extensions into cohesive, character-filled spaces. With a meticulous eye for detail and a deep understanding of architectural harmony, we craft designs that honour your home’s unique style while enhancing its functionality. Our tailored approach ensures every element, from spatial flow to material selection, works seamlessly together, delivering a space that feels not only integrated but truly exceptional.
Get in touch today to find out more.

Ella Macleod BA, MArch is a senior architectural designer specialising in residential architecture and interiors, combining creative flair with technical rigour throughout the RIBA work stages. She leads with strong design judgement, shaping bold decisions into properly resolved architecture.
We look forward to learning how we can help you. Simply fill in the form below and someone on our team will respond to you at the earliest opportunity.
The latest news, updates and expert views for ambitious, high-achieving and purpose-driven homeowners and property entrepreneurs.
The latest news, updates and expert views for ambitious, high-achieving and purpose-driven homeowners and property entrepreneurs.

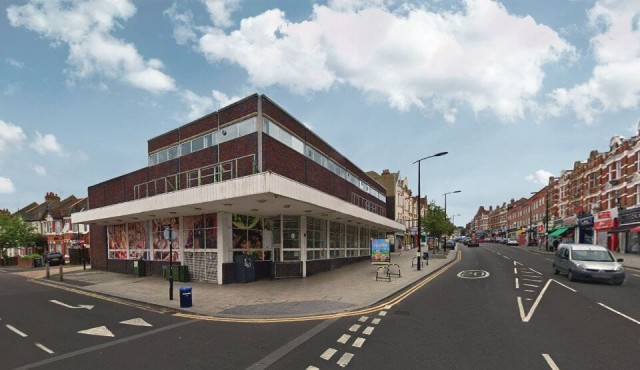

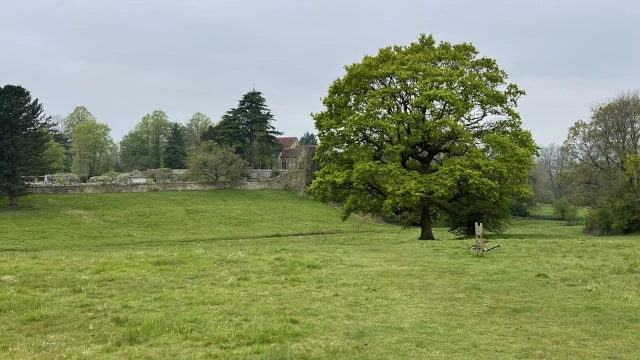



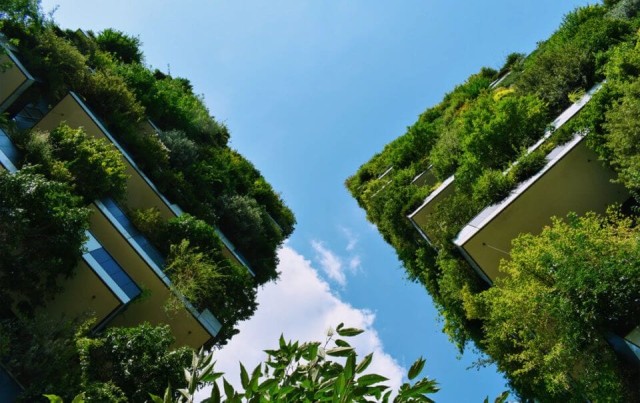

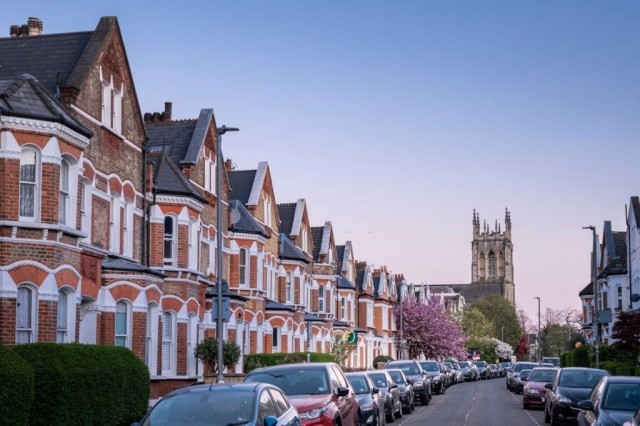
We specialise in crafting creative design and planning strategies to unlock the hidden potential of developments, secure planning permission and deliver imaginative projects on tricky sites
Write us a message