Read next
The latest news, updates and expert views for ambitious, high-achieving and purpose-driven homeowners and property entrepreneurs.

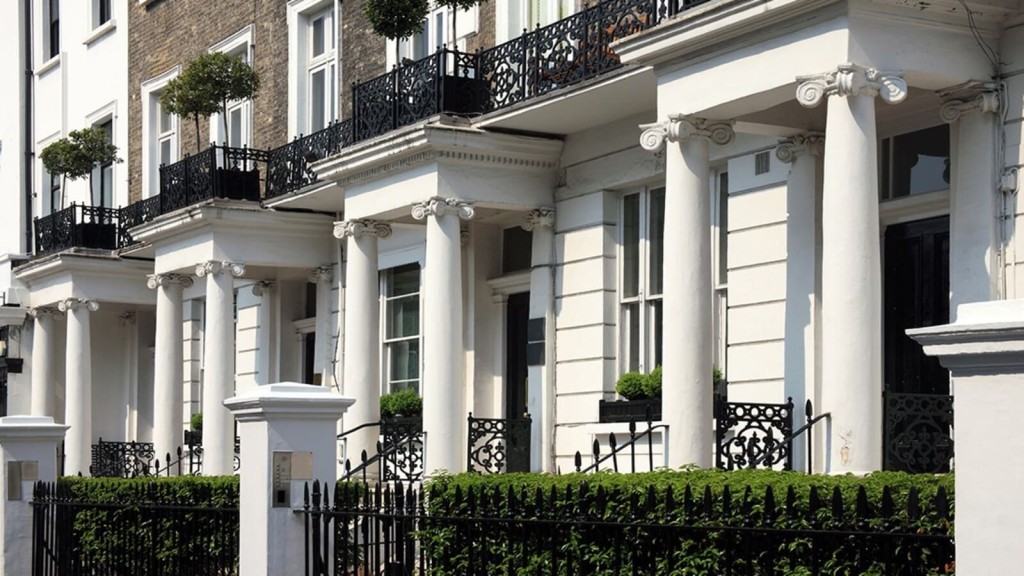
Every Georgian home holds a story. It has watched centuries change around it, sheltered generations and carried its character forward with dignity.
When you decide to extend a home like this, you are not simply adding walls and glazing. You are writing the next chapter in a history that predates you and will outlast you.
The question becomes: how do you contribute to that story with care, imagination and good judgement?
This guide will walk you through exactly how to do that.
We explore planning rules and heritage considerations, the design principles that protect Georgian elegance, and the construction decisions that ensure the finished home feels effortless rather than compromised.
You will come away knowing how to plan confidently, design intelligently and build with respect for the architecture you are fortunate enough to live in.
Let’s get started.
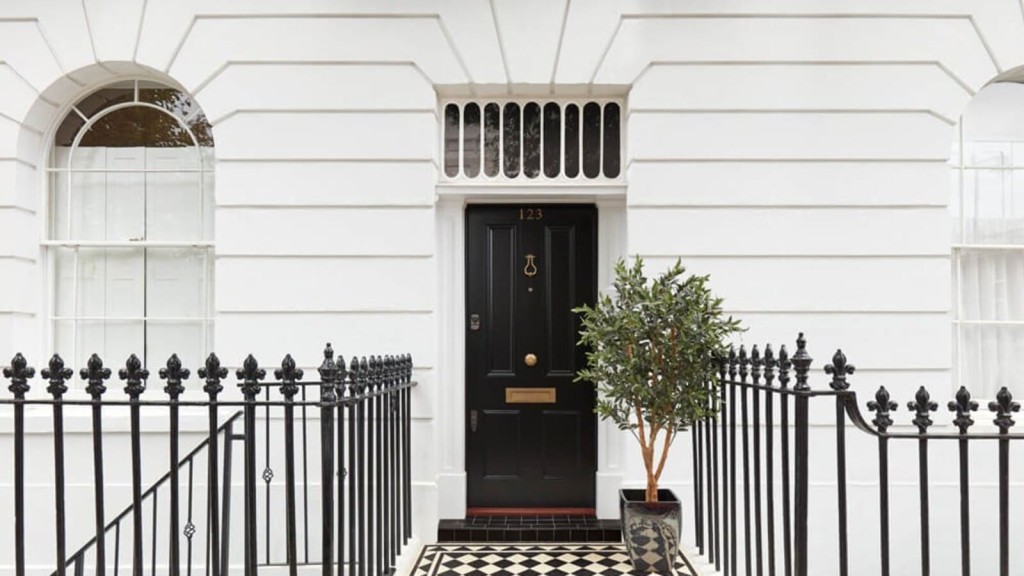
With so many iconic architectural styles in England, it can sometimes be difficult to remember exactly which style is which.
With this in mind, let’s start with the basics and pinpoint the features that define the timeless appeal of a Georgian home.
Characterised by their understated brick and stone facades, Georgian homes are defined by symmetry, classical proportions, and a timeless elegance that many consider the pinnacle of architectural sophistication.
Other features you’ll commonly see on a Georgian home include hipped roofs, sash windows, decorative cornices, and tall ceilings. These elements, paired with spacious interiors, all contribute to the enduring charm of Georgian architecture.
Georgian architecture dates back to the Georgian period, spanning from 1714 to 1830. As you might have guessed, this era coincided with the reigns of King George I, II, III, and IV in England.
Makes sense, right?
This era marked a period of profound social, political, and cultural transformation, aligning with the dawn of the Industrial Revolution, the growth of the British Empire, and the emergence of Romanticism in art and literature.
Of course, given the Georgian era spanned over a century, there are notable variations in the details of Georgian home design depending on exactly when they were built. For instance, homes built later in the Georgian period often featured more decorative elements, such as stucco applied to the upper portion of the facade, adding a layer of elegance and ornamentation that was less common in the earlier, simpler designs.
Interestingly, there are also regional variations in materials and styles of Georgian homes. In the South East, they typically use red brick, which is in contrast with the Bath Stone used in places like Somerset.
When you extend a Georgian home, the goal is to protect its historic character while making it work beautifully for modern life. Georgian architecture thrives on symmetry, refined proportions and timeless natural materials, so any new addition must sit comfortably within that language. Every decision about materials, scale and placement matters.
A contemporary extension should not compete with the original building. It should feel like a thoughtful continuation of its story. Traditional brick, stone and timber help maintain visual continuity, while well-judged modern elements can introduce lightness and clarity.
Large frameless glazing, for example, can feel bold, yet when positioned with care it enhances the elegance of Georgian sash windows and invites more natural light into the home. The emphasis is on refinement rather than distraction.
A successful Georgian extension comes from architectural discipline. Respect the period features and they will continue to anchor the home’s character, even as new spaces bring comfort, practicality and a way of living that suits today.
Georgian houses, with their unique historical features, often come with stringent restrictions when it comes to design changes. The challenge here is not just to extend but to do so in a way that respects the home’s history while introducing a modern touch. Achieving this balance requires a creative, thoughtful approach.
For instance, when considering a rear or wraparound extension, architects may design the new space to be clearly distinct from the original house.
Using clean lines, minimalist materials like steel and glass, or contemporary roof designs can create a visual contrast that celebrates both the old and the new. These elements don’t overpower the Georgian character but rather highlight it. This kind of careful distinction allows the extension to stand out while complementing the existing structure’s charm.
Moreover, incorporating sustainable features, such as green roofs or passive solar designs, into these extensions can create an environmentally-friendly, modern space that doesn’t clash with the historic home’s aesthetics. By integrating modern solutions into the old framework, you not only extend the life of the property but also ensure it remains relevant for today’s living standards.

With our history lesson now out of the way, let’s get into the nitty gritty and take a look at planning permission, pre-applications, and listed building consent in relation to your Georgian house extension.
Excitingly, extending a Georgian house in the UK may fall under permitted development rights, allowing certain minor extensions without formal planning permission.
Crucially, these rights are subject to specific limitations regarding size, height, and proximity to boundaries.
For single-storey rear extensions under standard permitted development, you can extend 3 metres out from the rear wall for semi-detached and terraced houses, or 4 metres for detached houses.
The prior approval scheme, also known as the ‘larger home extension scheme’, allows even more generous extensions: 6 metres for semi-detached and terraced houses, or 8 metres for detached houses.
These rights come with important conditions: the extension can't be taller than 4 metres, must not take up more than 50% of your garden space, and needs to maintain minimum distances from property boundaries. The materials should also match or complement your existing house.
Keep in mind that if you want to extend a listed building or if your house is in a conservation area, these permitted development rights may not apply, and you'll likely need full planning permission.
Given that many Georgian houses are located in such areas or may themselves be Grade 2 listed, your architect will be key in navigating planning permissions, unlocking the full potential of your project, and crafting designs that honour the building's heritage while fulfilling your vision.
If your extension does require planning permission, then we would strongly urge you to utilise the services of an experienced team of residential architects.
Why?
Architects play an essential role in securing planning permission for Georgian house extensions by combining expertise in heritage preservation with modern design principles.
Think about it.
Georgian houses are often located in conservation areas or are classed as listed buildings, meaning that any alterations must be carefully designed to maintain the historical integrity of the property.
Okay, so what does the process look like?
In a nutshell, architects will begin by researching the building’s historical significance and reviewing local authority guidelines, including restrictions on materials, scale, and design features. By aligning the extension with these regulations, they can ensure the proposal respects the architectural character of the original structure.
In addition to their design expertise, architects will often handle the preparation and submission of the planning application or, in multidisciplinary practices like ours, would work closely with their internal planning team to make sure everything is done flawlessly.
The planning application process includes producing detailed planning drawings, heritage impact assessments, and design and access statements that justify the extension’s suitability in the context of the existing house and its surroundings.
The architectural and planning teams will also liaise with planning officers and heritage consultants to address concerns or objections, making adjustments to the design as needed.
Pre-application advice can be invaluable when planning an extension for a Georgian property, as it allows you to address potential planning challenges early in the process.
This service, offered by local planning authorities, provides guidance on whether your proposal is likely to be approved and highlights key considerations that may affect the design and planning submission.
For a Georgian house, which, as previously mentioned, may be listed or situated in a conservation area, pre-application advice helps identify restrictions on materials, scale, and design features that must be adhered to in order to preserve the historical character of the property.
During the pre-application process, planning officers may offer suggestions to refine your proposal to better align with heritage preservation guidelines and planning policies.
This feedback then enables your architect to make necessary adjustments, such as selecting materials that complement the existing structure or modifying the scale of the extension to ensure it is sympathetic to the original design.
The other major benefit of pre-apps is that by engaging in early discussions with the council, you’re demonstrating a willingness to collaborate, which can strengthen your case when the formal application is submitted.
All in all, by addressing potential issues early, pre-application advice reduces the risk of delays and increases the likelihood of securing planning permission for your Georgian house extension.
Many Georgian homes are listed, and extending one is both a privilege and a responsibility. Listed building consent is the process that allows thoughtful adaptation while safeguarding what makes these buildings architecturally and historically significant. It ensures that any changes, whether an extension, alteration to a window or door, or adjustment to the internal layout, preserve the integrity and spirit of the original design.
Securing consent begins with understanding the building itself. Every Georgian home tells a story through its materials, proportions and craftsmanship. Before submitting an application, your architect will assess which elements contribute most to the property’s character and where sensitive change may be possible.
This assessment forms the foundation of the heritage impact statement, a key document that explains how the proposed extension will respect and enhance the building’s historic value. Detailed drawings, specifications and justifications accompany this statement, demonstrating that the design is guided by knowledge rather than assumption.
Because each listed property is unique, local authorities consider applications on a case-by-case basis. Early consultation with the conservation officer can often shape a more acceptable design before submission, helping to refine materials, scale and form in line with both heritage principles and your needs. An experienced architect will manage this dialogue carefully, translating feedback into design solutions that satisfy both planning policy and the realities of living in a Georgian home.
Starting work without listed building consent is never worth the risk. It is a criminal offence that can result in legal enforcement and a requirement to reverse any unauthorised alterations. For homeowners, this can mean significant financial loss and, more importantly, permanent damage to the building’s fabric.
The right architect experienced in listed buildings will guide you through each stage, ensuring the process is as efficient as it is respectful, turning what can seem like bureaucracy into an opportunity to celebrate and protect the heritage you own.

We’ve explored the history of Georgian architecture and the planning considerations.
Now let’s look at how to design an extension that celebrates your home’s elegance while transforming it for contemporary living.
No two Georgian houses are the same, and every site presents its own opportunities and constraints. The right extension will depend on your home’s position, proportions, and surroundings — as well as your lifestyle.
If you own a large, detached Georgian property, you’ll likely have greater freedom to explore larger or more expressive additions than you would with a terraced house or one within a conservation area.
Still, most homeowners find that one of the following approaches works beautifully with Georgian architecture:
Because Georgian houses have a distinct, historical character, the aim of any extensions should be to improve the space without sullying the essence of what makes Georgian houses so special.
With this in mind, preserving original features such as cornices, mouldings, and sash windows wherever possible is highly recommended. Similarly, using materials in the extension that closely match those of the original home helps maintain a cohesive visual language, ensuring the extension blends seamlessly and avoids any jarring contrasts.
When approaching layout and functionality in extensions, especially for heritage properties like Georgian houses, the design needs to respect the flow and proportions of the existing building while accommodating modern living needs.
This might sound simple enough, but in our experience, it can be something of an art form.
The process often involves strategic placement of doors, hallways, and windows to ensure smooth transitions between the old and new sections of the house. There should also be a focus on how the space will be used daily, tailoring the extension to the specific needs of the occupants.
Lastly, incorporating flexible design elements, such as sliding partitions or multi-purpose rooms, will help to ensure the extension remains adaptable to future changes in lifestyle or requirements, adding long-term value to the property.
A successful Georgian house extension is not only about increasing space; it is about creating a richer way of living. The best designs do not simply provide more room, they create meaningful spaces that elevate daily experience.
Think about how you want to live rather than how you want the extension to look. A sunlit kitchen that opens onto a garden terrace can become a hub for family life. A glazed reading nook can transform an unused corner into a moment of calm. A reimagined rear living space can connect you more closely to nature and daylight, something Georgian design valued long before sustainability became a design principle.
When done well, the new space feels less like an addition and more like a natural evolution, a home that has grown with you, not apart from itself.
Georgian homes may belong to another century, yet they adapt remarkably well when extended with care. Their original design already blends elegance with practicality, and a well-considered extension builds on that foundation, allowing the house to support contemporary living without losing the qualities that make it so valued.
The key lies in designing with the future in mind. Modern family life evolves, and so should the spaces we create. A study that also functions as a guest room, an open-plan kitchen that can be zoned for privacy in the future, or flexible layouts that shift as lifestyles change all help ensure the home remains relevant long after construction finishes.
Adaptable layouts, considered lighting and discreet opportunities for future reconfiguration give the building room to evolve rather than remain fixed to one moment in time.
By planning for longevity, you are doing more than increasing floorspace. You are allowing a historic home to continue its life in a meaningful way, honouring its past while giving it purpose for the present and the generations who will follow.
Light has always been the essence of Georgian architecture. The tall sash windows, balanced proportions and elegant ceiling heights were all designed to capture daylight and distribute it evenly through each room.
A modern extension should build on this principle. Consider how natural light will move across the day: where it enters, how it reflects and how it connects the old and new. Rooflights, glazed links and full-height openings can introduce illumination in subtle ways that complement the existing architecture.
Even the placement of glass matters. A contemporary glazed connection between the old and new structures can highlight the original masonry while framing views of the garden. This interplay of light and structure creates a home that feels both tranquil and alive, deeply Georgian in spirit yet unmistakably modern.
Blending contemporary design with Georgian architecture must be done with care. There is nothing worse than an extension that feels like a bolt-on, detached from the home’s character.
With this in mind, modern interventions should focus on contrast and continuity in equal measure. Clean-lined glass or steel can amplify, rather than compete with, traditional stone or brickwork. When handled delicately, contrast draws attention to the craftsmanship of the original building, allowing each era to enhance the other.
Alternatively, modern additions can reinterpret Georgian principles. Instead of imitation, think translation. Maintain symmetry, proportion and restraint, but express them through contemporary detailing such as slender frames, minimalist joinery and uninterrupted glazing.
What makes this relationship powerful is dialogue. The best Georgian extensions do not replicate history; they converse with it, revealing the beauty of the old through the clarity of the new.
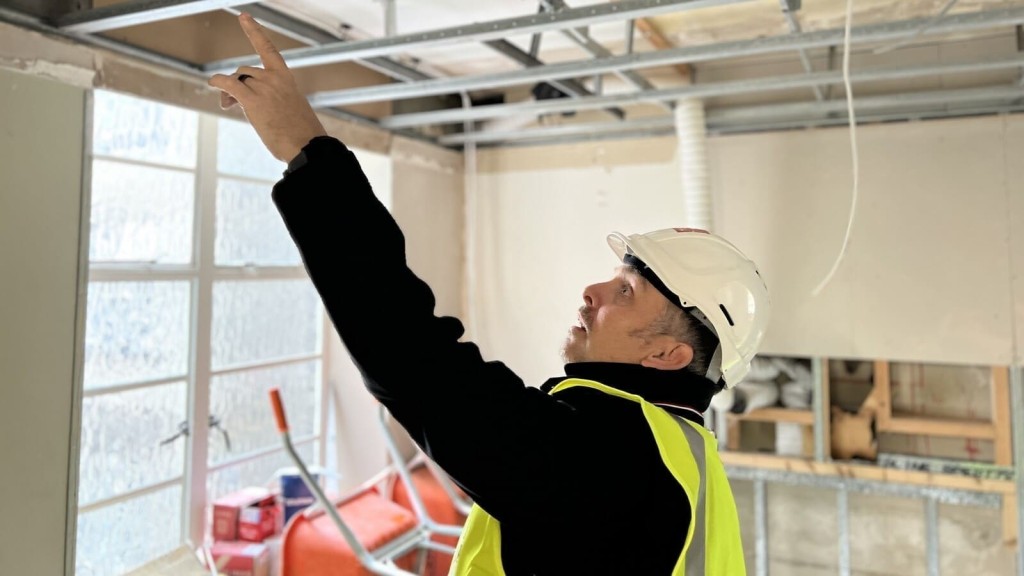
We’ve covered a lot in this article so far when it comes to extending a Georgian home but what does the building process look like?
It’s time to take a look.
When extending a Georgian home, complying with current building regulations is non-negotiable.
These standards ensure that every aspect of the project meets modern expectations for safety, energy performance and structural stability.
Key areas include fire safety, moisture resistance, sound insulation, ventilation, drainage, energy conservation, accessibility and electrical safety. For older structures, additional care is required to prevent damage to historic materials, especially during works involving excavation or alterations to load-bearing walls.
This is where your architect’s technical expertise becomes invaluable. A skilled architect will not only design to meet regulations but also ensure that these measures are integrated gracefully. A compliant home should not look compromised by its compliance; the best work feels effortless.
Structural engineering is at the heart of every successful Georgian house extension. These homes were built with different materials and methods than modern ones, which means assumptions can be dangerous.
Georgian houses often rely on load-bearing masonry, lime mortar and timber floors, all of which behave differently under modern loads. Before a single wall is opened, your architect and structural engineer will assess how the building will respond to new foundations, roof loads or openings for glazing.
The collaboration between design and engineering ensures not only safety but also finesse. The best structural work is invisible, quietly supporting the elegance of the architecture without drawing attention to itself.
Many Georgian homes were built as terraces or townhouses, often sharing walls, roof structures and even foundations with their neighbours. This close connection means any extension work requires careful handling to avoid structural issues and neighbour disputes. The Party Wall etc. Act 1996 sets out the legal framework for managing such work. It applies when building on or near a boundary, altering a shared wall, or excavating for new foundations within a set distance of a neighbouring property.
Before any work begins, your architect should identify whether the proposed extension falls within the scope of the Act. In Georgian terraces, it usually does. These buildings were constructed using lime mortar and hand-made bricks, materials that move and age differently from modern masonry. A structural engineer will assess the existing wall’s condition and advise on suitable foundation methods to prevent cracking, movement or damage to adjoining properties.
If the work does affect a shared wall or boundary, you are legally required to serve notice to your neighbours. A party wall surveyor will then prepare an agreement known as a party wall award. This sets out the conditions under which work can take place and includes a record of the adjoining property’s condition. While the party wall process may feel procedural, it provides a clear framework that protects both you and your neighbours should anything go wrong.
Subsidence is another concern, especially in older Georgian terraces built on shallow or variable foundations. Issues such as historic settlement, tree roots or ground moisture can make these structures more sensitive to excavation. Carrying out soil tests and working with a team familiar with heritage buildings reduces these risks and ensures your new foundations work in harmony with the existing structure.
Addressing neighbour and party wall matters early avoids costly delays later. A well-briefed architect and experienced surveyor will ensure compliance, preserve the structural integrity of your Georgian home and maintain positive neighbour relations throughout the build.
Preparation defines success. Long before construction begins, your team should establish a detailed plan that maps out timelines, phasing, site logistics and protection measures for every element of the existing building. In a Georgian home, this means anticipating how dust, vibration and movement might affect fragile details such as ornate cornices, fireplaces, staircases and sash windows. Protecting these features is not an afterthought; it is part of the design process itself.
At this stage, your architect will finalise the tender drawings and construction documents, which serve as the technical foundation of the build. These documents translate design intent into precise instructions that builders and subcontractors can follow with confidence. This work forms the core of RIBA Stage 4, where design is resolved in full technical detail and decisions about materials, junctions and construction methodology become fixed.
They define materials, junctions, tolerances and finishes, ensuring that what is conceived during design is executed faithfully on site. When prepared well, they preserve the integrity of the original architecture while making construction more efficient and predictable.
Before any work begins, your architect, structural engineer and contractor should meet to review the tender package and agree on sequencing, methodology and quality benchmarks. This meeting turns design into strategy.
On heritage projects, collaboration at this stage is vital because a small misunderstanding can lead to irreversible mistakes later. Discussions should focus on how existing structures will be stabilised, how new foundations will interact with historic fabric and how trades will operate within confined or sensitive areas.
In Georgian projects, clarity is the ultimate form of protection. When every specialist understands the design intent and the planned sequence of works, you reduce improvisation on site and safeguard the proportion, character and craftsmanship that make the building unique.
The question you’ve been waiting for us to answer: How much does a Georgian house extension cost?
Extending a Georgian property in the UK involves several considerations, with expenses typically ranging from £2,500 to £3,000 per square metre. The wide range here is because the cost of extending a house will vary depending on the scale, scope, and materials used in the design.
For instance, a typical Georgian extension with a size of 22sqm, built to a good standard and featuring popular additions such as bifolding doors, would cost in the region of £62,000.
This estimate covers the construction of the extension itself but does not include costs for ground floor refurbishments or a new kitchen, which should be factored in if your project involves these elements.
To make matters worse on the purse, when dealing with listed buildings (as we’ve established many Georgian properties are) costs can escalate by an additional 20% to 40%.
That’s quite a jump. But why?
The increase for extending a listed Georgian property can be attributed to the need for specialised materials and skilled labour to preserve the property's historical integrity, particularly when considering period-appropriate detailing, traditional glazing solutions, and heritage restoration techniques.
Sustainability in Georgian extensions is not just about modern materials; it is about longevity. Reusing original materials where possible, improving insulation discreetly and choosing low-carbon construction methods all contribute to a more responsible build.
Techniques such as lime plastering and breathable wall systems allow the building to “breathe”, preventing damp and ensuring the structure performs as intended. A sensitive balance between old and new materials helps preserve the home’s heritage while reducing environmental impact.
Modern building science, when used intelligently, can enhance a Georgian home’s resilience without altering its soul.
If you’re going to the effort of extending your Georgian property, you want to be sure you're dotting your i’s and crossing your t’s.
To make sure quality control is maintained during construction, one of the best things you can do is ensure everyone is on the same page by organising a pre-construction meeting with all stakeholders - your architect, structural engineer, and builder, to name a few - to make sure expectations are set.
Adopting agile construction management principles at this stage can help the team respond efficiently to on-site discoveries, heritage considerations and evolving technical requirements, which is particularly valuable when working with older buildings. At our practice, we take this approach to maintain momentum on site while protecting the integrity of historic structures and ensuring every decision supports the original architecture.
Once construction is underway, close monitoring of workmanship throughout the build is important. Regular site inspections should be conducted by your architect and project team, who will confirm that construction adheres to the approved design and materials.
This hands-on involvement aligns with RIBA Stage 5, where design intent is actively safeguarded during the construction phase to ensure the final outcome reflects the original vision and specification. Establishing a healthy and open line of communication between all parties will help to address any issues promptly.
What about once the build is complete?
Post-construction quality control, including a thorough snagging process, is essential to ensure your Georgian extension integrates seamlessly with the original building. Your architect will play a key role in overseeing inspections, focusing on details like window and door alignment, material consistency, and precision in decorative features. Any discrepancies should be promptly flagged and rectified to preserve the character and charm of your Georgian home.
Finally, securing all relevant certifications and approvals ensures the extension not only looks authentic but also complies with building regulations, giving you complete peace of mind.

Extending a Georgian home is never simply about adding space. It is an exercise in restraint, understanding and respect, a dialogue between the architecture of the past and the lives we lead today. Every decision, from the earliest sketches to the final inspection on site, carries the responsibility of preserving proportion, elegance and history while creating something that genuinely enhances how you live.
The success of a Georgian extension lies not in imitation but in balance: the precision of detailing, the thoughtful integration of modern comfort and the confidence to let old and new complement rather than compete.
If you are at the beginning of your journey, take time to define what you want your home to do for you, not only how you want it to look. The right architect will translate that vision into a design that respects your home’s story and prepares it for the next chapter.
And if you are ready to begin that conversation, we would be glad to explore how your Georgian home can evolve with both integrity and imagination.

Ella Macleod BA, MArch is a senior architectural designer specialising in residential architecture and interiors, combining creative flair with technical rigour throughout the RIBA work stages. She leads with strong design judgement, shaping bold decisions into properly resolved architecture.
We look forward to learning how we can help you. Simply fill in the form below and someone on our team will respond to you at the earliest opportunity.
The latest news, updates and expert views for ambitious, high-achieving and purpose-driven homeowners and property entrepreneurs.
The latest news, updates and expert views for ambitious, high-achieving and purpose-driven homeowners and property entrepreneurs.
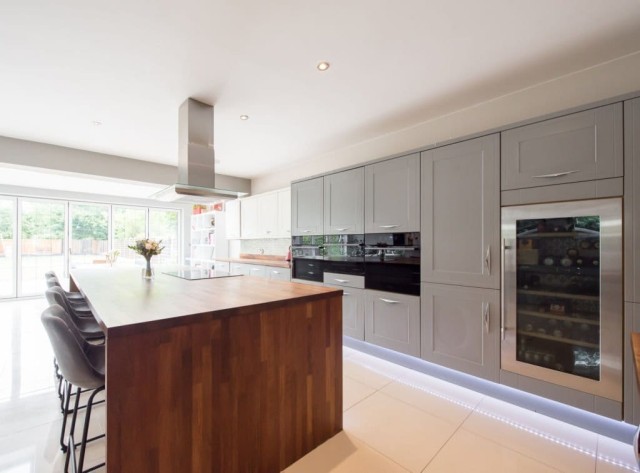
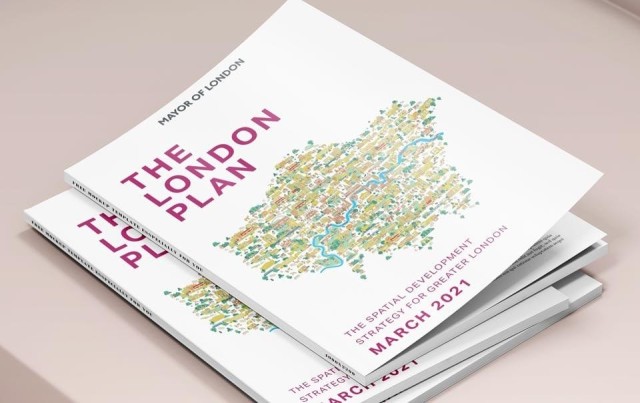



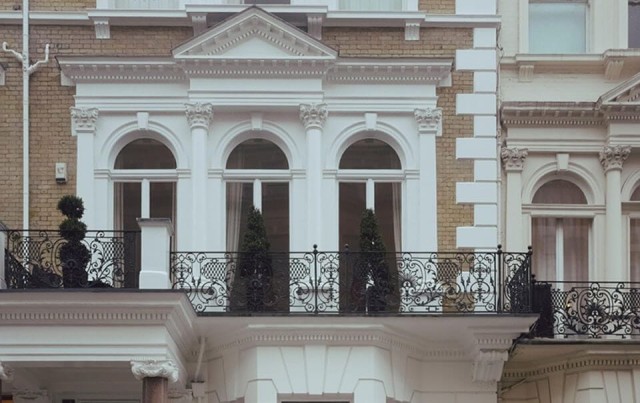

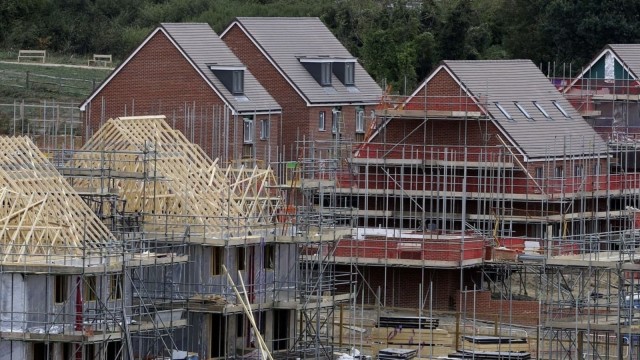
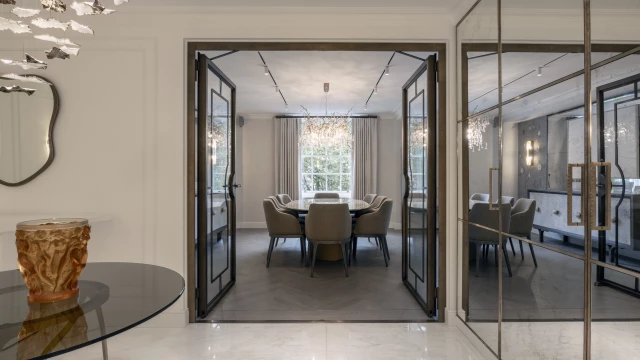

We specialise in crafting creative design and planning strategies to unlock the hidden potential of developments, secure planning permission and deliver imaginative projects on tricky sites
Write us a message